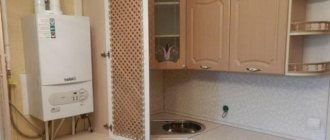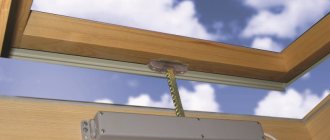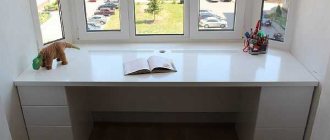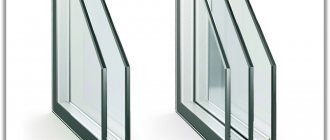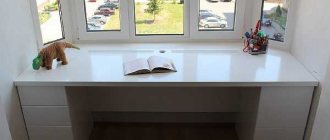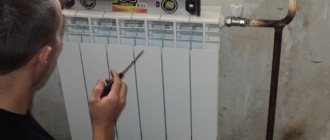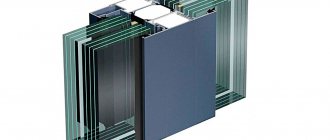- Rules for placing a boiler room in a house
- Requirements for a boiler room attached to the house
- Boiler room area
- Dimensions of a boiler room in a private house
- Boiler placement
- Window in the boiler room
- Requirements for the boiler room door
- Wall requirements
- Ventilation in the boiler room
- Requirements for boiler houses using solid and liquid fuels
The room where heating equipment is installed in a private house is called a boiler room.
In accordance with current building regulations, very stringent requirements are imposed on this room, since powerful heaters operate on flammable fuel. In this article we will analyze the basic requirements for a boiler room in a private house and consider the rules for installing equipment in premises for various purposes.
Rules for placing a boiler room in a house
The main document regulating the rules for installing a boiler room in a house is SNiP 42-01-2002, in force since July 1, 2003. It contains all the basic requirements for the installation of a combustion chamber. And during construction it is necessary to focus on it.
Theoretically, the owner does not need to understand SNiPs, since according to current standards, the design of a boiler room in a house must be developed by a specialized enterprise. Design experts are well aware of all modern rules and can draw up design documentation in such a way that, in accordance with it, a boiler room that is functional and safe for residents is built in the building.
However, in practice, property owners would also benefit from knowledge of building regulations. Therefore, let us outline the basic requirements for a boiler room in a house for 2022:
- The minimum volume of the object must be 15 m3.
- The furnace room can be located on the first, ground floor, as well as in the basement.
- It is prohibited to build a furnace close to the bedrooms in the house.
- The shortest distance to the street exit should be no more than 12 m.
- Heating equipment can only be placed in rooms with a ceiling height of 220 cm or more.
- A door and window are required.
- A functional ventilation system is required.
Safety system
Gas-powered appliances require serious monitoring. It is provided either by a person or an automation system. The latter is capable of providing multi-stage protection that prevents dangerous situations and increases equipment safety. The main task of the protection system is to turn off the device in time by stopping the fuel supply.
Let's look at the stages of protection using the example of the Proterm Wolf KSO floor-standing boiler. These modern devices have multi-stage protection. One of the stages is an ionization sensor that controls the flame. If the fire goes out, a signal will be sent to the control unit, it will shut off the fuel supply and prevent an accident.
The combustion chamber has a temperature sensor that monitors the heating of the coolant and prevents the firebox from quickly burning out. “Wolves” are equipped with a KTD system - chimney draft control. It prevents the accumulation of carbon monoxide. If there is no draft, combustion products begin to accumulate in the chimney, and the thermostat heats up. When the temperature limit is reached, the thermostat contacts open and the flow of fuel stops.
Automatic protection
Modern heater models are equipped with electronic control and measuring instruments that generate signals for the control unit. Automation, receiving signals from sensors, coordinates the work of all nodes. Elements that prevent various types of malfunctions and problems are safety valves, expansion tanks, air valves, smoke detectors and other devices.
Dimensions of a boiler room in a private house
The suitable area of the boiler room in a building must be calculated individually, taking into account several important factors. One of them is the type of heating equipment. Let's talk about the two most common options.
Gas
Despite the permitted area of 5 m2, for a boiler room it is best to use a room of 8 m2 or more. If you place all the equipment necessary for the safe operation of the system along one wall, it will take up more than 3 meters in length and about 1.7 meters in width. If the equipment is moved slightly so as not to place it under one wall, it will occupy approximately 2.5 x 2.5 meters of space.
At the same time, the surrounding space itself must remain accessible even with open doors and windows. In addition, additional equipment can be placed here, for example, a washing machine or dryer.
Pellet
Pellets are bars of compressed sawdust measuring 0.8x3 cm. They are often used as the main fuel for boiler houses in situations where it is impossible to connect the facility to the gas supply system.
A pellet boiler room requires two rooms at once. The first will house a bunker for storing pellets, and the second will house the combustion chamber itself.
The size of the bunker in most cases is about 6 m2. It is recommended to allocate a room of about 7-8 m2 for the boiler room itself.
What is LSK windows
It is allowed to glaze the boiler room with LSK - easily removable structures.
In the event of a fire, this option will help to quickly clear the window opening in the boiler room; to do this, it is enough to extend the structure outward.
To glaze the window opening of the LSK boiler room, it is prohibited to use reinforced glass, polycarbonate, triplex and stalinite and other durable and difficult to destroy materials.
Boiler placement
Today the heating boiler can be placed inside the building itself in existing rooms. Let's look at the most popular options.
Kitchen
In buildings with an area of less than 350 m2, for which a 50 kW boiler is sufficient for heating, there is no need to organize a separate boiler room. The necessary equipment can be placed in the kitchen, the main thing is that the area of the room is at least 7 m2 with a total volume of at least 21 m3.
There will be no difficulties in coordinating the installation of a boiler in a combined kitchen with a dining room. But in this case, the dimensions of the room should be larger: volume - 36 m3, area - 12 m2.
Additional requirements for the room include the presence of a window, as well as a natural ventilation duct with access to the roof of the house.
In addition to the boiler, the heating system may have other equipment:
- faucets;
- pumps;
- boiler;
- collector;
- expansion tank.
To place it in the room, you can use a special cabinet measuring 1x1.5 meters. The main thing is that all elements of the system are available for scheduled maintenance and repair.
Pantry
The requirements for the pantry when installing heating equipment are similar to other internal non-residential premises. That is, if the room meets the permitted criteria in its area and volume, you can place a gas boiler here without any problems.
However, it will not be possible to install a boiler in all non-residential premises. The law prohibits the installation of such heating equipment in bathrooms and toilets.
Corridor
It is unlikely that it will be possible to place a boiler in the corridor, as well as in the hallway, veranda and other similar rooms. Such premises almost always cannot meet current building codes and regulations. Either the volume/area is insufficient, or the living rooms are too close, or there is no window, etc.
Non-standard
Not every boiler room equipped in cramped conditions allows the installation of window units with standard sizes. In addition, if a structure is being built as part of a microdistrict, its architectural appearance must correspond to the overall development. In this regard, designers often resort to constructing window structures with the following dimensions :
For blocked engineering structures, the number of windows can be duplicated, or the openings can be combined into strip glazing with a length of up to 4200 mm.- When constructing two-level engineering structures in cramped conditions, the dimensions of the windows for each machine room can be reduced to 670 - 970 x 670 x 1170 mm.
- When installing non-standard equipment, with a boiler room height of 4300 mm, it is allowed to install double windows in height - with dimensions up to 2970 mm. When using more extensive translucent structures, reinforcing half-timbers are required.
- If it is necessary to include a block building in the overall architectural appearance of a microdistrict, designers provide a standard arrangement of glazing elements, which can repeat the appearance of the first floors of the main residential buildings. In such cases, the dimensions of window blocks are assigned according to the architectural design.
- It should be taken into account that if windows are randomly placed on the facade of the boiler room, the minimum dimension of the partition must be at least 1200 mm.
Considering that the premises of an engineering structure of this category are not subject to such stringent energy efficiency requirements as residential buildings, window structures for them are much cheaper and do not require expensive multi-chamber profiles.
Window in the boiler room
The requirements for a gas boiler room in private houses stipulate the mandatory presence of a window. Not every window can meet the standards. It must comply with GOST R 56288-2014.
A window in the boiler room is needed to protect living quarters and their users from additional danger in the event of emergencies and explosions.
The requirements for the window directly depend on the area of the combustion chamber. For a room of less than 9 square meters, the glass area should be 80 cm2 or more.
Regulatory documents and requirements
The dimensions of window structures in boiler rooms for private, multi-apartment residential buildings, or microdistricts are regulated by the following regulatory documents :
- GOST R 55173-2012 “Boiler installations. General technical requirements".
- SP 89.13330.2016 “Boiler installations”. Updated edition of SNiP II-35-76.
- SP 41.104.2000 “Design of autonomous heat supply sources.”
If a standard block boiler room is taken as a basis, it is manufactured in accordance with serial documentation, which takes into account all regulatory requirements in advance.
In the case of designing and equipping an engineering structure according to an individual project, the developer must take into account all current regulations, which are subsequently subject to control when passing a state examination and obtaining a conclusion.
Requirements for the boiler room door
All attached furnace rooms must have a door leading to the street. If the heating equipment is located in the interior, it is not necessary to make an exit from them to the outside.
However, this requirement applies only to gas boiler rooms in a private home. If the furnace operates on a different fuel, for example, pellets, regardless of its location, there must be an exit from the room.
In internal gas boiler rooms, the door may not lead outside, but to other rooms of the house, for example, to a corridor or to a staircase. The main thing is that the distance from it to the exit from the house is no more than 12 meters.
Main requirements:
- must open outwards;
- width is 0.2 m larger than the size of the heating equipment;
- must comply with fire safety type 3 with EI15 (standard for steel doors with non-combustible basalt fiber filling).
It is allowed to have several doors leading to the corridor/veranda/street. The main thing is that each of them meets the specified standards.
Why is it important to know?
You need to know the size standards for window structures for a boiler room to achieve the following results:
- Ensuring smooth acceptance of the facility into operation.
- Balancing of gas equipment.
- Compliance with regulatory requirements that strictly regulate the number and dimensions of easily resettable structures.
- Formation of the general appearance of the microdistrict in which the engineering structure is located.
- The ability to bring all dimensions of window openings to uniform parameters for ordering standard translucent structures, which affects the final price of the product.
In case of non-compliance with the minimum permissible dimensions, the supervisory authorities will issue an order , which will become an obstacle to the normal and timely commissioning of the facility.
Requirements for boiler houses using solid and liquid fuels
Such furnaces are subject to special requirements, which do not differ too much from the standards relating to gas equipment. Let's look at the main ones:
- mandatory presence of a door to the street, regardless of the location of the room;
- protection of surfaces from exposure to high temperatures and the risk of fire;
- installation of heating equipment at a distance of at least 10 cm from the walls;
- presence of a window;
- the width of the doorway from the room should be at least 80 cm;
- mandatory arrangement of a fuel storage warehouse, which must be covered, but not heated.
Render House specialists are engaged in the construction of houses with boiler rooms according to standard and individual projects. For more detailed advice, you can contact the phone number indicated in the header of the site.
Tables with standard dimensions
As a rule, when arranging a boiler room, the designer strives to lay down standard window structures, the dimensions of which do not exceed standardized values . All the most commonly used dimensions of translucent elements in boiler rooms of different categories are given below.
For a private home
For a private home, there are three types of boiler houses designed to accommodate water heating units operating on different types of fuel:
- Built-in boiler rooms with a duplicate entrance from the street or from adjacent rooms of a residential building.
- Attached boiler rooms - access is provided only from the street.
- Free-standing engineering structures.
Typical dimensions of window units in the premises under consideration are given in the following table:
| Glazing element marking | Floor area of engineering structure, m.2 | Volume of usable space, m3 | height , mm | width , mm | Opening height , mm | Opening width , mm |
| OR | 6 | 15,0 | 670 | 670 | 710 | 710 |
| OR | 9 | 22,5 | 820 | 820 | 860 | 860 |
| OR | 12 | 30.0 | 970 | 970 | 1010 | 1010 |
| OR | 15 | 37.5 | 1070 | 1070 | 1110 | 1110 |
| OR | 20 | 50.0 | 2 x 670 | 1170 | 1110 | 2 x 710 |
| OR | 25 | 62.5 | 2 x 820 | 1170 | 1110 | 2 x 860 |
| OR | 30 | 75.0 | 2 x 770 | 1470 | 1510 | 2 x 910 |
For gas engineering structures, the standardized area of the translucent structure must be at least 0.03 m2 for every 1 m3 of usable space intended to accommodate equipment. If these requirements are not met, the operating services from the gas trust do not have the right to install a meter and accept the utility network on balance, which will not allow the owner of the property to start the heating system in the house.
For communal
For a communal block structure, which, as a rule, is built and equipped according to standard design solutions, the dimensions of window blocks are given in the table:
| Size range of modular design, mm | Number of block modules | Number of windows | width , mm | height , mm | Opening width , mm | Height of openings , mm |
| 3000 x 6000 x 3500 | 1 | 1 | 1370 | 1370 | 1410 | 1410 |
| 5000 x 10000 x 3500 | 1 | 1 | 2370 | 1770 | 2410 | 1810 |
| 5500 x 10000 x 3500 | 2 | 2 | 2 x 1370 | 1770 | 2 x 1410 | 1810 |
| 5500 x 11000 x 3500 | 2 | 2 | 2 x 1370 | 1770 | 2 x 1410 | 1810 |
| 6000 x 11000 x 3500 | 3 | 2 | 2 x 1570 | 1770 | 2 x 1610 | 1810 |
| 10000 x 11000 x 4300 | 4 | 3 | 3 x 1370 | 1770 | 3 x 1410 | 1810 |
| 13200 x 9000 x 4300 | 4 | 3 | 3 x 1570 | 1770 | 3 x 1610 | 1810 |
If the developer or city utilities decide to build a fully prefabricated structure, window blocks of the required size are installed in it in advance.
If it is necessary to build a boiler room, according to an individual project, you should take the dimensions of the translucent elements from the table above.
Ventilation
Boiler room ventilation diagram
When equipping a boiler room, special requirements are placed on the ventilation system. The following requirements must be taken into account:
- A ventilation duct with a diameter of 110 mm is installed in the room.
- Air access must be provided through openings in the door or floor; supply openings are made in an amount of at least 8 square centimeters per 1 kW of gas equipment power.
- Ventilation must be insulated and the pipe sloped towards the street.
- To make a chimney, a channel is made in the wall. It definitely needs to be insulated.
- Combustion products must not be allowed to enter living rooms.
- The chimney from the heating boiler must be higher than the ridge of the roof.
- The heating boiler can be installed on the floor or hung on the wall, but the main thing is that it is located at a distance from any electrical appliances
When equipping the premises for the boiler room, it is necessary to ensure that free access to the boiler is provided from all sides.
Boiler room volume for different boilers
If the total heat generation is up to 30 kW, then it is required to install the boiler in a room of at least 7.5 m3.
We are talking about combining the boiler room with the kitchen or integrating it into the home space. If the device emits from 30 to 60 kW of heat, then the minimum volume level is 13.5 m3. It is allowed to use extensions or separate areas on any level of the building. Finally, if the device power exceeds 60 kW but is limited to 200 kW, then a minimum of 15 m3 of free space is required. In the latter case, the boiler room is located at the owner’s choice, taking into account engineering recommendations in:
- extension;
- any of the rooms on the first floor;
- autonomous structure;
- plinth;
- dungeon.
Features of preparing boiler rooms with a gas boiler
In addition to the general ones, additional requirements are imposed on each type of device, but in relation to gas units they are more serious. This is explained by the increased risk of explosion of gas-powered devices, so rooms equipped in this way must be carefully prepared.
Yandex.RTB RA-1479455-7
Installation of a heating device in an autonomous room is carried out in accordance with the standards regulated by the current SNiP and must meet the following conditions:
- construction of a separate foundation and podium for the unit installed directly on the floor;
- availability of free space of 1 m². in front of the device;
- providing passage to heating equipment with a width of at least 0.7 m;
- arrangement of a chimney located above the roof;
- insulation of the chimney duct with heat-insulating material;
- the presence of a device that ensures automatic shutdown of gas in the event of an emergency.
Attention! It is prohibited to install gas devices in living rooms, including in the corridor and bathroom. It is allowed to install the device in the kitchen if there are ventilation or exhaust systems.
Communication networks are laid to a separately located furnace building: a water pipeline that supplies the heating system, a sewer system for draining the coolant.
Maintenance of devices and communications is carried out at least once a year.
Types of industrial boiler plants
Industrial gas boilers are classified according to power into low, medium and high power units. The first group includes water heating, steam and condensing generators with a power of up to 20 MW and an efficiency of up to 96%. They are usually used for heat supply to small enterprises.
For integrated heat supply with the delivery of heating, hot water supply and ventilation loads, enterprises install boiler houses with a total capacity of up to 100 MW.
Such equipment is installed in large district boiler houses, capable of providing heat not only to industrial, but also to residential consumers. To supply hot water and steam to large factories and regional city heating network enterprises, gas boilers with a capacity of 600 MW or more are used.
According to their purpose, gas boiler houses at the enterprise are divided into:
- Heating – for centralized supply for the needs of heating, ventilation and hot water supply for domestic and industrial consumers;
- Industrial – for technological supply of heat in the form of steam and hot water to industrial enterprises.
- Heating and production – for integrated heat supply to heating systems and technological processes.
- According to the scheme, boiler houses are divided into a closed type, when all network water through the main heating networks returns back to the source, and an open system, when part of the hot coolant is consumed for technological or domestic needs.
- In industry, technological consumers of thermal energy in the form of steam are paper, chemical and metallurgical production, petrochemical complexes, rectification and chemical reactors, sorption-desorption units for the gas purification process, galvanic lines and devices for laminating surfaces.
A promising direction has become the installation of combined boiler rooms, steam-hydrogen boiler rooms, autonomous block modules, and rooftop heat supply systems.
Good mobile systems are considered to be block-modular, assembled at the factory and transported to the installation site in assembled form.
Glazing material
When installing a window for a gasified boiler room, special requirements are also imposed on the frame material. They must be resistant to high temperatures and made from environmentally friendly materials.
Aluminum or metal-plastic is used to construct the window structure. The aluminum profile protects the heated compartment from adverse climatic conditions. It provides reliable sealing that prevents the formation of drafts and prevents the fire in the boiler from going out even with strong gusts of wind outside.
Metal-plastic frames are no less reliable and help retain heat in the furnace room.
Plain sheet glass is used as a glazing material. It is also allowed to install double-glazed windows that meet the requirements of GOST and act as easily removable structures.
Famous manufacturers
Many companies are engaged in the production of window structures. The most famous are:
- KBE is a manufacturer that produces the best options for premises where gas equipment is installed.
- Novotex Termo - windows from this company are suitable for warehouses, hangars, workshops and boiler rooms.
- Rehau GENEO is a variant of aluminum glazing with single-chamber glass.
It is important to know which window should be in a gas boiler room, since failure to comply with the requirements will lead to large losses. The entire process of gasification of private houses is under the control of special services
Violation of the rules can lead not only to large fines, but also to an emergency situation.
Operation and Safety
Since the system operating with gas is not safe, in case of any deviations from the norm, you must turn off the equipment and contact the company involved in its repair and maintenance. The fuel supply must be stopped immediately in several cases. These include:
- the appearance of a gas smell;
- coolant overheating;
- power outage;
- alarm activation;
- violation of the integrity of the pipeline section;
- a flame that goes out without shutdown or any other reason;
- poor quality ventilation, insufficient draft in the chimney;
- changes in sensor readings, which clearly indicate problems in the system;
- detection of incorrect operation of the system or control devices, one or more.
To prevent emergency situations, it is recommended to check the electrical cable and its insulation daily. Any defect requires its prompt replacement. The presence of water supply or water containers in the gas boiler room is a prerequisite
Additional precautions include:
- purchase of fire extinguishers;
- fire alarm installation;
- supply of sand and other safe bulk material.
For large boiler houses it is necessary to prepare evacuation plans, however, this requirement, as a rule, does not apply to “gas rooms” serving private houses.
The room for this type of heating equipment is, first of all, designed to ensure the safety of people, so it is not entirely correct to talk about the operating principle of a gas boiler room. It is the equipment that operates in it, and the room only creates optimal conditions for the devices. And for a person protected by its walls from a far from safe type of fuel.
To conclude the topic, there is a popular video, short, succinct and, judging by the reviews, honest:
