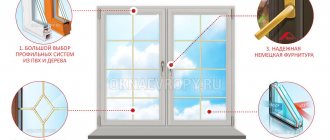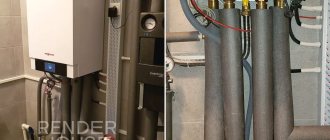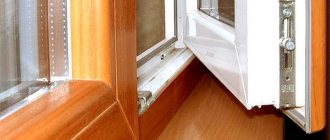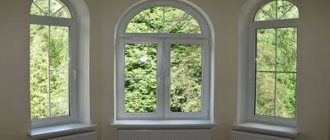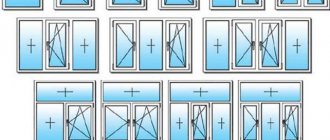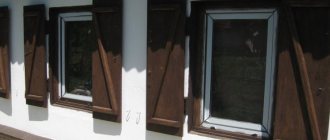When building a private house or cottage, a lot of attention is paid to arranging the premises for the boiler room. To organize the heating system, different types of boilers are used, but gas equipment is in great demand. The size of the window in the boiler room is essential when arranging heating. Installation of this structural element takes place according to the rules regulated in regulations.
Compliance with standards during the construction of a boiler room ensures safe operation of the heating system. Therefore, you need to carefully study all the nuances and subtleties of installing such structures.
General requirements for combustion buildings
To install a heating system in private homes, it is possible to use heating units of various types: gas, electric, solid fuel. Therefore, when choosing a building, the type of boiler is taken into account. But there are requirements common to all types of heating devices.
The boiler can be located inside the house:
- on the attic or attic floor;
- in the basement;
- in the kitchen.
Boiler in the kitchen
The boiler room can be located in a separate building, an extension or an autonomous module (container).
The combustion chamber is built taking into account the rules ensuring fire safety:
- The walls are constructed from fire-resistant materials: concrete, brick, cinder block. It is allowed to cover the walls with tiles.
- When installing a floor-standing device, the floors are concreted or insulated with metal sheets.
- When installing a wall-mounted device, a section of the wall is covered with ceramic tiles or sheathed with a sheet of metal.
- Storage of explosive and flammable substances is prohibited.
- Free passage to the equipment is provided to monitor the maintenance of devices.
- The door should swing outward. Two doors are installed in the extension, so that from one you can get inside the structure, and from the second you can go outside.
- Natural lighting and a ventilation system are required.
Attention! It is allowed to equip one room with no more than 2 boilers.
It is advisable to begin the construction of the boiler room with the preparation of the project.
It takes into account all the requirements that meet the following by-laws:
- SNiP (building codes and regulations) applicable to combustion equipment;
- set of rules (SP) regulating the design of individual heating systems.
Regulations
You should immediately decide on the regulatory framework. Until mid-2003, SNiP standards No. 2.04.08-87 were in force. On July 1, 2003, SNiP 42-01-2002 came into force. All requirements and standards for installing boiler rooms in a private home must be taken from this document.
It is advisable to know the standards, although the design of a boiler room in a private house should be drawn up by a specialized organization. This way you can decide on the possibility and impossibility of installing this or that heating equipment, as well as what work you have to do in order to adjust the existing or under construction premises to the standards. For every difficulty or controversial issue, it is worth going to the design department of the gas supply organization and talking with them. There are a lot of nuances associated with the features of each house, which can only be solved by being tied to the house plan or its design.
Features of preparing boiler rooms with a gas boiler
In addition to the general ones, additional requirements are imposed on each type of device, but in relation to gas units they are more serious. This is explained by the increased risk of explosion of gas-powered devices, so rooms equipped in this way must be carefully prepared.
Installation of a heating device in an autonomous room is carried out in accordance with the standards regulated by the current SNiP and must meet the following conditions:
- construction of a separate foundation and podium for the unit installed directly on the floor;
- availability of free space of 1 sq.m. in front of the device;
- providing passage to heating equipment with a width of at least 0.7 m;
- arrangement of a chimney located above the roof;
- insulation of the chimney duct with heat-insulating material;
- the presence of a device that ensures automatic shutdown of gas in the event of an emergency.
Attention! It is prohibited to install gas devices in living rooms, including in the corridor and bathroom. It is allowed to install the device in the kitchen if there are ventilation or exhaust systems.
Communication networks are laid to a separately located furnace building: a water pipeline that supplies the heating system, a sewer system for draining the coolant.
Maintenance of devices and communications is carried out at least once a year.
According to SP 402.1325800.2018:
5.4 For space heating, heating gas boilers with a closed or open combustion chamber, including single-circuit and double-circuit, or heating devices designed to operate on gas fuel, boilers with a coaxial chimney, gas convectors and other gas-using equipment that have permits for use should be provided , issued in the manner established by the current legislation of the Russian Federation. For hot water supply, flow-through, capacitive gas heaters or double-circuit boilers should be used. Gas-using equipment must be factory-made and equipped with automatic regulation and safety. Gas boilers must comply with GOST R 51733, GOST R 54826, GOST R 54438, GOST R 54439, gas tank water heaters - GOST R 54821, gas convectors - GOST R 51377.
Installation of gas convectors should be carried out in accordance with Appendix E.
5.5 When installing a gas stove and instantaneous water heater or heating boiler with a closed combustion chamber in the kitchen, the volume of the kitchen should be taken in accordance with 5.1.
When installing a gas stove and a cylinder water heater, a gas stove and a heating boiler with an open combustion chamber (single-circuit or double-circuit) in the kitchen, the volume of the kitchen must be 6 m larger than the volume provided for in 5.1.
When installing gas equipment intended for heating and hot water supply in a separate room (heat generator room), the area of this room (heat generator room) must be determined from the conditions of ease of installation and maintenance of the equipment, but be at least 15 m3 with a height of at least 2.5 m (for heating boiler with an open combustion chamber).
5.6 Gas-using equipment powered by natural gas may be placed in the basement and basement floors of single-apartment and semi-detached residential buildings. It is not permitted to install technical devices and gas-using equipment in bathrooms and sanitary facilities.
Requirements for emergency exits from premises where gas-using equipment is installed must comply with current fire safety standards.
5.7 It is not allowed to provide for the installation of more than two heating boilers or two storage tank water heaters in one room.
5.8 Gas generators should be installed in accordance with the requirements of the manufacturers’ instructions: in a heated ventilated room, in an unheated ventilated room, and also outdoors under a canopy.
At existing facilities, gas generators should be installed after performing a hydraulic calculation of existing gas networks and checking the capacity of the metering station.
5.9 Ventilation of rooms intended for installation of gas-using equipment must be natural. The exhaust is provided at the rate of three air exchanges per hour, and the influx is based on the volume of the exhaust and an additional amount of air for gas combustion. The dimensions of exhaust and supply devices are determined by calculation.
Requirements for ventilation and smoke ducts must be provided in accordance with Appendix G SP 402.1325800.2018.
In kitchen-dining rooms, the hood is provided at the rate of one air exchange per hour and an additional air volume of 100 m3/h for operating a gas stove (SP 60.13330).
5.10 As easily removable enclosing structures, it is necessary to use glazing of window openings with a glass area at the rate of 0.03 m2 per 1 m3 of room volume or use window structures with double-glazed windows in accordance with GOST R 56288. Reinforced glass, other double-glazed windows, triplex, stalinite and polycarbonate for easily removable structures do not apply.
5.11 The door from the room where gas-using equipment is installed must open outward.
5.12 The distance from the building structures of the room to the heating gas-using equipment should be taken in accordance with the requirements of the manufacturer’s instructions. If there are no requirements in the instructions, gas-using equipment should be installed based on ease of installation, operation and repair. In this case, the following requirements must be met:
- wall-mounted gas-using equipment for heating and hot water supply must be installed on walls made of fireproof materials at a distance of at least 2 cm from the wall, including the side wall;
- walls made of fire-resistant and non-combustible materials must be insulated with fireproof materials or factory-made screens made of tempered laminated glass in accordance with GOST 30698, which do not support combustion and the spread of flame over an insulated surface, at a distance of at least 3 cm from the wall, including the side wall. The insulation should protrude beyond the dimensions of the equipment body by 10 cm and 70 cm from above;
- the installation height of wall-mounted equipment should be convenient for operation and repair;
- the horizontal clear distance from the protruding parts of the heating equipment to the household gas stove must be at least 10 cm;
- When installing equipment on a wooden floor, the latter must be insulated with fireproof materials with a fire resistance rating of at least 45 minutes. The floor insulation must protrude beyond the dimensions of the equipment body by at least 10 cm.
5.13 In existing single-apartment residential buildings, installation of gas stoves is allowed in rooms that meet the requirements of 5.1, but have a minimum height of up to 2.0 m inclusive, if these rooms have a volume of at least 1.25 times more than the standard specified in 5.1. Moreover, in houses that do not have a dedicated kitchen, the volume of the room in which the gas stove is installed must be twice as large as specified in 5.1.
In kitchens and rooms with sloping ceilings, having a height in the middle part of at least 2.0 m, the installation of gas-using equipment should be provided in that part of the kitchen where the height is at least 2.2 m.
Conversion to gas fuel of existing factory-made heating boilers intended for solid or liquid fuel is possible when the boilers are equipped with gas burners with automatic safety devices in accordance with GOST 17356.
5.14 Each facility where gas-using equipment is installed must be equipped with a gas metering unit in accordance with the current legislation of the Russian Federation. Installation of gas metering units should be carried out in accordance with Appendix B.
5.15 When the gas pressure in internal gas pipelines is above 0.0025 MPa, regulators-stabilizers in accordance with GOST R 54824 must be installed in front of the gas-using equipment, ensuring optimal gas combustion mode.
According to SP 42-101-2003 it is recommended:
pp. 6.17 ....In the room where gas-fired heating equipment is installed, it is allowed to use window openings as easily removable enclosing structures, the glazing of which must be carried out according to the condition: the area of individual glass must be at least 0.8 m2 with a glass thickness of 3 mm, 1.0 m2 - at 4 mm and 1.5 m2 - at 5 mm .
pp. 6.18 It is recommended that the following conditions be observed for rooms intended for the installation of gas-fired heating equipment:
- height of at least 2.5 m ( 2 m - with equipment power less than 60 kW);
— natural ventilation at the rate of: exhaust — in the volume of 3 air exchanges per hour, inflow — in the volume of exhaust and an additional amount of air for gas combustion. For equipment with a power of St. 60 kW the dimensions of exhaust and supply devices are determined by calculation;
- window openings with a glazing area at the rate of 0.03 m2 per 1 m3 of room volume and structures enclosing from adjacent rooms with a fire resistance limit of at least REI 45 - when installing equipment with a capacity of over 60 kW or placing the equipment in the basement of the building, regardless of its power;
- exit directly to the outside - for premises on the ground and basement floors of single-apartment and semi-detached residential buildings when installing equipment with a capacity of St. 150 kW in accordance with the requirements of MDS 41-2
pp. 6.19 In residential buildings, it is recommended to install household gas stoves in kitchens that meet the requirements of manufacturers’ instructions for installing gas stoves, including in kitchens with sloping ceilings, having a room height in the middle part of at least 2 m , while the installation of the stoves should be be provided in that part of the kitchen where the height is at least 2.2 m.
pp. 6.23 In the absence of requirements in the manufacturer’s passports or instructions, gas-using equipment is installed based on the conditions of ease of installation, operation and repair, and it is recommended to provide for the installation of:
gas stove:
- near a wall made of fireproof materials at a distance of at least 6 cm from the wall (including the side wall). It is allowed to install the slab against walls made of fire-resistant and combustible materials, insulated with non-combustible materials (roofing steel on an asbestos sheet with a thickness of at least 3 mm, plaster, etc.), at a distance of at least 7 cm from the walls. Wall insulation is provided from the floor and must extend beyond the dimensions of the slab by 10 cm on each side and at least 80 cm on top;
wall-mounted gas-using equipment for heating and hot water supply:
- on walls made of fireproof materials at a distance of at least 2 cm from the wall (including from the side wall);
- on walls made of fire-resistant and combustible materials, insulated with non-combustible materials ( roofing steel on an asbestos sheet with a thickness of at least 3 mm, plaster, etc. ), at a distance of at least 3 cm from the wall (including from the side wall).
The insulation should protrude beyond the dimensions of the equipment body by 10 cm and 70 cm from above. The horizontal clear distance from the protruding parts of this equipment to the household stove should be at least 10 cm.
When installing the above equipment on a wooden floor, the latter must be insulated with fireproof materials, providing a fire resistance limit of at least 0.75 hours. The floor insulation must protrude 10 cm beyond the dimensions of the equipment body.
6.24 The clear distance from protruding parts of gas-using equipment in passage areas must be at least 1.0 m.
According to MDS 41-2.2000 it is recommended:
clause 5.1 When placing a gas stove, instantaneous water heater for hot water supply and a heating unit for heating with a power of up to 60 kW in the kitchen, the kitchen room must meet the following requirements:
— room volume of at least 15 m3 plus 0.2 m3 per 1 kW of power of the thermal unit for heating;
pp. 5.2 When placing thermal units with a total power of up to 150 kW in a separate room located on any floor of a residential building, the room must meet the following requirements:
— the volume and area of the room are designed based on the conditions for convenient maintenance of thermal units and auxiliary equipment, but not less than 15 m3;
Compliance of the dimensions of a gasified building with standards
When designing a gas-fired boiler room, the power of the heating unit is taken into account. According to this parameter, the volume of the combustion chamber is calculated.
The table shows the minimum volume and location of furnace equipment corresponding to a certain power of the heating device:
| Device power | Room volume | Unit location |
| Up to 30 kW | 7.5 cubic meters | built-in compartment or kitchen |
| 30-60 kW | 13.5 cubic meters | extension, separate room in the house |
| 60-200 kW | 15 cubic meters | free-standing building, extension, basement or basement |
The table shows that installation of devices with a power of no more than 30 kW is allowed in the kitchen. In this case, its area should be about 4 sq.m.
If heating equipment is located in the basement or on the ground floor, walls and ceilings adjacent to other rooms must be vapor and gas impermeable. In addition, when using heating devices with a power of up to 300 kW, it is necessary to provide a separate exit to the street.
What to follow
When asked how to choose a heating boiler, they often answer that the main criterion is the availability of a particular fuel. In this context, we will highlight several types of boilers.
Gas boilers
Gas boilers are the most common types of heating equipment. This is due to the fact that fuel for such boilers is not very expensive and is available to a wide range of consumers. What types of gas heating boilers are there? They differ from each other depending on what type of burner is atmospheric or inflatable. In the first case, the exhaust gas goes through the chimney, and in the second, all combustion products escape through a special pipe using a fan. Of course, the second version will be a little more expensive, but it will not require smoke removal.
Wall-mounted gas boiler
As for the method of placing boilers, the choice of heating boiler involves the presence of floor and wall models. Which heating boiler is better in this case - there is no answer. After all, everything will depend on what goals you are pursuing. If, in addition to heating, you need to supply hot water, then you can install modern wall-mounted heating boilers. This way you won’t need to install a boiler to heat the water, and this will save money. Also, in the case of wall-mounted models, combustion products can be discharged directly onto the street. And the small size of such devices will allow them to fit perfectly into the interior.
The disadvantage of wall-mounted models is their dependence on electrical energy.
Electric boilers
Next, we will consider electric heating boilers. If there is no mains gas in your area, an electric boiler can save you. These types of heating boilers are small in size, so they can be used in small houses, as well as in cottages with an area of 100 sq.m. All combustion products will be harmless from an environmental point of view. And installation of such a boiler does not require special skills. It is worth noting that electric boilers are not very common. After all, fuel is expensive, and its prices are rising and rising. If you are asking which heating boilers are better in terms of economy, then this is not an option in this case. Very often, electric boilers serve as backup heating devices.
Solid fuel boilers
Now it’s time to consider what solid fuel heating boilers are available. Such boilers are considered the most ancient; such a system has been used for heating premises for a long time. And the reason for this is simple - fuel for such devices is available, its quality can be firewood, coke, peat, coal, etc. The only drawback is that such boilers are not able to operate in autonomous mode.
Gas generating solid fuel boiler
A modification of such boilers is gas generator devices. This boiler differs in that it is possible to control the combustion process, and the productivity is regulated within the range of 30-100 percent. When you are thinking about how to choose a heating boiler, you should know that the fuel that such boilers use is wood, and their humidity should not be less than 30%. Gas fired boilers depend on the supply of electrical energy. But they also have advantages over solid fuel ones. They have high efficiency, which is two times higher than solid fuel devices. And from the point of view of environmental pollution, they are environmentally friendly, since combustion products will not enter the chimney, but will serve to generate gas.
The rating of heating boilers shows that single-circuit gas generator boilers cannot be used for heating water. And if we consider automation, it is great. You can often find programmers on such devices - they regulate the temperature of the coolant and give signals if there is an emergency.
Gas generator boilers in a private home are an expensive pleasure. After all, the cost of a heating boiler is high.
Liquid fuel boilers
Now let's look at liquid fuel boilers. Such devices use diesel fuel as a working resource. To operate such boilers, you will need additional components - fuel containers and a room specifically for the boiler. If you are thinking about which boiler to choose for heating, then we note that liquid fuel boilers have a very expensive burner, which can sometimes cost as much as a gas boiler with an atmospheric burner. But such a device has different power levels, which is why it is profitable to use it from an economic point of view.
In addition to diesel fuel, liquid fuel boilers can also use gas. For this purpose, replaceable burners or special burners are used that can operate on two types of fuel.
Liquid fuel boiler
Window size in the boiler room for a gas boiler
The boiler room with a gas-powered unit installed in it must reach a height of up to 2.2 m. In addition, the boiler room must be equipped with a window, the size of which is at least 0.5 sq.m.
When there is a fire or a fire, the lights often go out, and it can be difficult to find a way out of a smoke-filled building. In such extreme situations, safety is ensured by natural light entering through an opening in the wall.
The window design is equipped with a window, which allows for ventilation in the event of a gas leak. One of the conditions is opening the windows to the street. Thus, it is used not only for natural lighting, but also as an important element of the ventilation system.
Operation and Safety
Since the system operating with gas is not safe, in case of any deviations from the norm, you must turn off the equipment and contact the company involved in its repair and maintenance. The fuel supply must be stopped immediately in several cases. These include:
- the appearance of a gas smell;
- coolant overheating;
- power outage;
- alarm activation;
- violation of the integrity of the pipeline section;
- a flame that goes out without shutdown or any other reason;
- poor quality ventilation, insufficient draft in the chimney;
- changes in sensor readings, which clearly indicate problems in the system;
- detection of incorrect operation of the system or control devices, one or more.
To prevent emergency situations, it is recommended to check the electrical cable and its insulation daily. Any defect requires its prompt replacement. The presence of water supply or water containers in the gas boiler room is a prerequisite
Additional precautions include:
- purchase of fire extinguishers;
- fire alarm installation;
- supply of sand and other safe bulk material.
For large boiler houses it is necessary to prepare evacuation plans, however, this requirement, as a rule, does not apply to “gas rooms” serving private houses.
The room for this type of heating equipment is, first of all, designed to ensure the safety of people, so it is not entirely correct to talk about the operating principle of a gas boiler room. It is the equipment that operates in it, and the room only creates optimal conditions for the devices. And for a person protected by its walls from a far from safe type of fuel.
To conclude the topic, there is a popular video, short, succinct and, judging by the reviews, honest:
Glazing area in a boiler room with a gas boiler
According to the standards prescribed in SNiP, the window area in a gas boiler room of 0.5 m2 is established only for boiler rooms whose volume does not exceed 15 m3.
If the size of the heated compartment is larger, then the glazing area increases. The joint venture establishes glazing standards, according to which for every 1 cubic meter. volume is added 0.03 sq.m. glass
In addition, the joint venture contains recommendations for calculating the minimum glazing area in accordance with the thickness of the glass:
- 0.3 cm - 0.8 sq.m.;
- 0.4 cm – 1 sq.m.;
- 0.5 cm – 1.5 sq.m.
When designing a window unit, both recommendations should be taken into account.
Attention! These standards apply only to the glazed part of the window without taking into account the frame.
Another of the norms prescribed in the joint venture concerns ensuring air flow. To do this, make a hole measuring 15 by 20 cm or leave a gap of 2 cm high between the door leaf and the floor.
To reduce heat loss, street slopes and the lintel above the window are insulated with heat-insulating material.
Window as part of the ventilation system
A window is necessary in a boiler room not only to serve as an explosion valve, but also for emergency ventilation of the room when excessive steam or smoke is generated. However, you should not think that you can independently equip a ventilation system in the boiler room by installing the required number of windows.
There are a number of requirements for the ventilation device in the boiler room:
- The diameter of the ventilation duct should not be less than 110 mm.
- The horizontal ventilation pipe must be mounted with a slope towards the street.
- A hole in the boiler room door leaf can replace the gap between the door and the floor, which was mentioned at the beginning of the article. However, the best option would be to use both ventilation methods simultaneously.
- The inlet openings must be at least 8 square meters. cm/1 kW of heating equipment power.
The listed requirements for the arrangement of a boiler room are only a small part of the information drawn from many regulatory documents.
Glazing material
When installing a window for a gasified boiler room, special requirements are also imposed on the frame material. They must be resistant to high temperatures and made from environmentally friendly materials.
Aluminum or metal-plastic is used to construct the window structure. The aluminum profile protects the heated compartment from adverse climatic conditions. It provides reliable sealing that prevents the formation of drafts and prevents the fire in the boiler from going out even with strong gusts of wind outside.
Metal-plastic frames are no less reliable and help retain heat in the furnace room.
Plain sheet glass is used as a glazing material. It is also allowed to install double-glazed windows that meet the requirements of GOST and act as easily removable structures.
Easily removable window structures
An easily removable building envelope (ELS) is window glass that easily breaks under excessive pressure in the event of an emergency. The window opening is completely freed, while all the supporting structures of the building maintain their integrity.
Easily removable window designs
The use of reinforced glass for glazing LSC is prohibited, since it is too strong and does not collapse under the influence of loads. The same goes for polycarbonate, triplex and stalinite.
According to GOST standards, special elements can be used instead of simple glass in light-removable structures.
It could be:
- a rotating flap, which, in the event of a gas explosion, even with a slight excess of pressure, swings outward or rotates around the fastening elements;
- a displaceable element that includes a window frame with a double-glazed window - in the event of an emergency, the structure falls apart and flies out onto the street.
To equip window units with a combustion chamber operating on gas, safety locking mechanisms, latches and self-destructive fasteners are used. Their function is to ensure the smooth release of the displacing or rotating device under the influence of excessive pressure.
Thus, it is not only the size of the window unit that matters. With its help, an opening is cleared for the release of the energy generated during the explosion of the combustion equipment.
