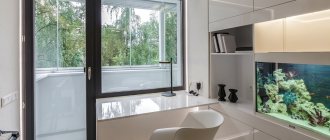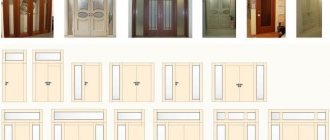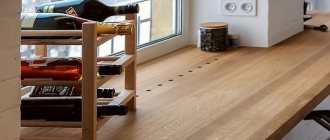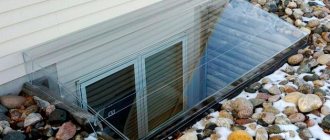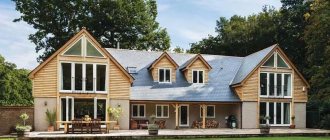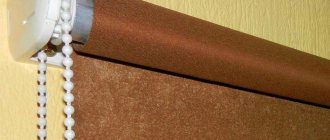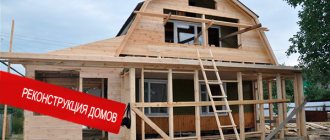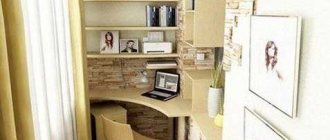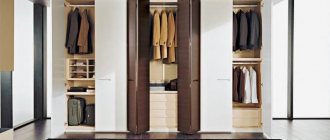During major repairs and reconstruction of city apartments, replacing old windows and doors is usually included in the list of mandatory work. A balcony block, which combines a wide window with a door in its design, is more difficult to install than other elements. The cost of installation for builders reaches 20–30% of the price of the block. Therefore, for craftsmen with the skills of a mechanic and plasterer, it is rational to replace the balcony block yourself.
Types of designs for decorating an exit to a balcony
Balcony blocks differ not only in the materials from which they are made, but also in their design. This means the location of windows and doors relative to each other, and the mechanisms for opening them.
Main types of structures
Typical design
A typical design is a blind window covering the entire opening and a door with a rotary opening mechanism (hinged). The lower part of the latter is usually covered with an opaque panel, but it can also be glass.
If the window has a large area, you can divide it with horizontal and vertical imposts. They will increase the rigidity of the structure.
Typical design of a window-door unit
The price for a standard balcony block is low. It does not have complex fittings, and the area of light transmitting elements is quite small. The increase in price is affected by the number of double-glazed windows, installation of a ventilation valve on a blind sash, installation of a handle with a locking mechanism, and the presence of additional fittings.
This design is simple and convenient to use and maintain.
Hinged door + tilt and turn window
In such a block with a balcony door, the window is divided into two parts. One part is blind, the second - with an opening door. Tilt-and-turn fittings allow you to effectively ventilate the room when the door is closed, making it easier to maintain the structure.
If the part of the structure attributable to the window opening is small, then the opening sash occupies its entire area.
The price for this option is higher than for the traditional one. The assembly of two separate double-glazed windows and the installation of complex fittings are important.
Hinged door between two windows
This design is called Cheburashka due to the location of the windows. Such an opening is rare in typical houses, most often in the presence of a long loggia.
The Cheburashka block has three variations:
- swing door + two blind windows;
- swing door + fixed window + opening window;
- swing door + two opening windows.
The fittings are installed tilt and turn. Taking into account the area of the opening and two opening sashes, the price of the product can be quite high.
French window and door unit
A beautiful and non-standard option is a French balcony block. More suitable for private residential buildings.
The peculiarity of this design is the continuous glazing of the door and window - from floor to ceiling. In this case, both a blind translucent sash and another door are installed in part of the window opening.
Exit to a balcony with French glazing
If the opening in the outer wall has a considerable area and is decorated only with doors, they can be sliding.
Sliding doors to the balcony
However, this is difficult to implement in typical high-rise buildings. Dismantling the outer wall, coordinating the work, moving the battery, installing the unit - this requires time and money.
The advantages of French glazing are obvious:
- the ability to constantly watch the view from the window;
- maximum natural light in the room;
- originality of the interior.
The large glass surface requires careful regular maintenance.
Non-standard solutions
Design moments
You can calculate the width of a balcony block using a simple formula. To begin with, add the width of the slopes to the width of the existing opening. Subtract four centimeters from the resulting amount. Next, the width of the door is calculated in our system. Just make sure that the calculated data for windows and doors are not larger than the openings themselves.
By subtracting the length of the doorway from the total width of the system, you will get the width of your window. The connecting strip between the door and window space can always be reduced. Keep this in mind if you want to increase the window area.
New balcony block
In order for the window to be easily attached to the opening, it is worth considering that the height in the existing block should be two or four centimeters higher. The height of the door is also very simple to calculate. Add the width of the lower and upper slopes to the height of the doorway. Subtract four centimeters from this amount. Naturally, the door cannot be higher than the passage itself; the error is allowed up to six centimeters. If you can’t fit into the obtained dimensions, then reduce the data. Better yet, repeat the measurement; it is possible that you made a mistake.
Now do similar calculations, taking into account the data from the apartment side. After comparing all the data, you need to find the average value and understand how much polyurethane foam will be needed to level the openings. Only competent calculations will save you from such problems as fitting accessories.
Complete set of window and door unit
The balcony block consists of double-glazed windows, frame profiles, fittings with a locking mechanism, auxiliary parts - threshold, window sill. Attention to components is the reliability and durability of the structure assembled from them.
Frame profiles
Frame profiles are made of wood, aluminum or polyvinyl chloride (PVC). Each material has its own set of advantages and disadvantages. Moreover, all products meet the requirements to one degree or another.
One of the design options for access to the balcony
Frame profiles must be:
- durable;
- moisture resistant;
- resistant to household chemicals and temperature changes;
- non-flammable;
- resistant to mechanical damage.
Aluminum profiles have a laconic design, high strength with low weight, and small width. They easily take a given shape, so you can design an original design. Rigidity and strength indicators make it possible to produce large-sized balcony blocks.
Custom aluminum profile design
Disadvantages of aluminum structures:
- standard aluminum profiles are cold and lack a thermal insulating insert;
- “warm” profiles with a thermal break will cost more.
Wooden window and door units are rare. They are attractive in appearance, retain heat well, and are vapor permeable. But at the same time, wooden frames require constant care, are susceptible to moisture, and dry out over time. The price is above average.
Decorating the exit to the balcony with wooden profiles
PVC profiles are an almost universal solution. Suitable for installation in private houses, multi-storey new buildings, and old housing stock. Plastic frames are either “cold” or “warm”. It all depends on the number of air chambers, the thickness of the plastic, and the width of the frame. PVC profiles are durable, do not require painting, are easy to maintain, conserve heat, and are resistant to damage. Prices for PVC balcony blocks vary widely.
Plastic window and door structure
Double-glazed windows for glazed and open balconies
When choosing frame filling - glass - the quality of insulation of the balcony is assessed. If in winter it will be maintained at a temperature close to room temperature, then they are limited to inserting one glass into the window-door unit. If the temperature on the balcony is several degrees higher than outside, then it is recommended to install double-glazed windows. These are two glasses hermetically connected, the space between which is filled with a special gas.
There can be several double-glazed windows. The more there are, the warmer it will be in the adjacent room. At the same time, the real need for heat conservation is correlated with monetary costs.
Single and double glazing
Glass is a source of natural light, as well as an increased danger from mechanical damage. In addition to the standard material, there are improved options. For example:
- Strained glass. Manufacturing technology makes such glass 6-7 times stronger than regular glass.
- “Triplex” is laminated glass with a special layer as the middle layer. It improves noise absorption, increases heat conservation, and reliability of the material.
- Colored, mirror, tinted glass. They reduce the degree of insolation of the room (important for bedrooms), and partially protect from prying eyes on the first floors.
Installation of especially durable and decorative glass is advisable if there is no glazing on the balcony. Otherwise, landscaping the exit to it and the premises itself will not be cheap.
Door glazing options
Fittings for windows and doors
The fittings determine the degree of functionality and ease of use of the balcony block:
- the ability to open the doors and ventilate the room;
- features of the locking mechanism (rotary handle, latch lock, “smoker’s handle”, etc.);
- possibility of adjusting the pressure of window sashes.
Turning fittings are usually chosen for doors, and tilt-and-turn fittings for opening window sashes.
Fittings elements for PVC windows
In order for windows and doors to serve for a long time, reliably saving heat in the house, the fittings must be of high quality. They don't skimp on it.
Additional items
Details such as ebbs, window sills, thresholds are the final touches to the installed block. But they are installed not only “for beauty”.
The threshold provides comfortable access to the balcony, eliminates the difference in heights between floors, and smoothes the transition from one floor covering to another.
Window sill is:
- additional thermal insulation;
- compact tabletop;
- a place to place flowers and interior details.
The window sill also prevents condensation from forming on the window if there is a heating radiator underneath it. The presence of this structural element makes the transition from the inner surface of the wall to the window glass less abrupt.
The presence of a window sill on the side of the living space is mandatory!
The ebb sill is installed under the window frame if there is no glazing along the parapet. In this case, it removes moisture from the joints of the structure with the outer wall. The ebb is used like a regular window sill - as a stand for light objects.
Flashing fixed under the frame
Step-by-step installation of a balcony block
In terms of installation methods, wooden, plastic, and metal-plastic balcony blocks differ little. Using step-by-step instructions, you will be able to install binding from any material.
Assembling a balcony block
A commercial balcony exit kit made of plastic or metal-plastic usually consists of an assembled door and window. In some configurations, manufacturers include additional elements: plastic slope panels, corner profiles for their installation, ebbs, thresholds, window sills.
Pre-installation assembly is needed to check the compatibility of all elements and ensure the safety of double-glazed windows. The design of a typical balcony block made of plastic provides for a screw (with self-tapping) connection between the window frame and the door frame through a connecting profile.
Having taken the entire set out of the box, you need to:
- Remove glass units. In blind sash windows, the double-glazed windows are reinforced with embossed flexible glazing beads, which are removed by successive bending with a spatula or knife.
- Remove the door and swing and tilt sashes from their hinges. First, the upper hinge rod is removed. The lock opens and the binding is removed from the bottom hinge.
- Connect the door frame and window frame. The door frame is turned on its side. Holes for fasteners are drilled on the inside of the profile in increments of 400 - 700 mm. The connecting profile is laid on the mounting foam and screws or screws with nuts are tightened. The length of the screws or self-tapping screws is selected to match the depth of the internal partition of the connecting profile. The same operation is carried out on the side of the window frame. After installation is completed, the connections are masked with decorative caps.
- For the direct fastening method, drill holes for fastening the box into the opening. The diameter of the holes and their location (from the outside or inside) depend on the chosen fastening system. The fastening spacing remains the same (400 – 700 mm).
- Limit the mobility of the structure with corner L-shaped brackets from the inside or outside. External brackets are mounted with gaps between the box and the opening of 1 - 2 centimeters.
Video on assembling a balcony block:
If the installation of the box is carried out in winter, after assembly they begin to dismantle the old exit to the balcony.
Selecting fastening elements
If the use of a specific fastening system is not prescribed by the manufacturer’s instructions for plastic profiles and double-glazed windows, there are several options for choosing fasteners. Through anchor bolts passing through the profile are quite reliable. But to install them, you need to wall up a plate with a screw thread in the opening.
Straight or shaped brackets (inaccurately called “anchor plates” in the trade) are attached to the window and door profile with self-tapping screws. The plate is secured into the brick or concrete of the window opening with anchor bolts, construction dowels, and dowels (self-tapping screws for concrete). The shape of three to four stamped holes in the plate allows you to combine fastening methods.
Installation of low tide for an open balcony
On open balconies, a window with a plastic balcony door on top is protected by low tide. An oblong narrow plane made of galvanized iron, plastic, aluminum protects the window and door from rain streams flowing from above, streams of melting snow, and falling icicles.
Measurement and installation of the structure
Blocks for decorating the exit to a loggia or balcony are made to order by specialized companies. They also carry out preliminary measurements and subsequent installation of the structure. This is important, since only specialists know the intricacies of installation and can measure the wall opening as accurately as possible, taking into account many nuances.
It is worth measuring the balcony block yourself solely to calculate the approximate cost of the structure. The key values when taking measurements are the width and height of the entire block, the width and height of the door and window openings separately.
Measurements are taken both between internal and external slopes. The values must match. Otherwise, you will have to spend more time preparing the opening for installation and subsequent alignment of the frame in the opening.
Measurements are taken along straight lines, using a building level if necessary.
After taking measurements, a sketch of the window block with a balcony door is made, indicating the fittings, imposts, and other design features. Installation of the finished product is carried out according to the following scheme:
- They free up the workspace: move furniture away, remove curtains, put away flowers.
- The old structure is dismantled.
- They remove debris, prepare the opening for further work, cleaning it up to the main wall.
- A new balcony block is being installed (without sashes!).
- Foam the joints around the perimeter.
- Install the threshold, slopes, ebbs, and window sill.
- The doors with double-glazed windows are hung.
- Adjust the fittings.
Read more about each stage of installation in the step-by-step instructions for installing a balcony block.
Fastening the frame in the balcony opening
Installation of a plastic window sill
If during the warranty period errors are discovered in the operation of parts and mechanisms, conscientious companies will eliminate them free of charge.
Design characteristics
A window block with a balcony door is a design that is used to delimit two zones, a balcony and a living room. The window and door are located in the same plane.
The standard system consists of the following elements:
- Frame.
- Double-glazed windows.
- Windowsill.
- Threshold.
- Locking fastener.
Depending on the features, the design can be equipped with other elements. In addition to separating two rooms, balcony blocks increase the thermal insulation and sound insulation of the room.
