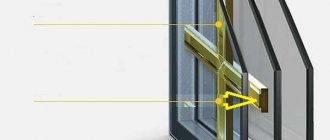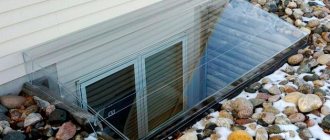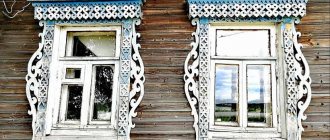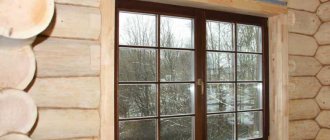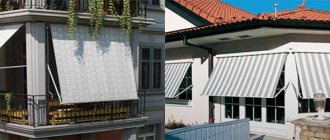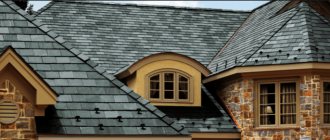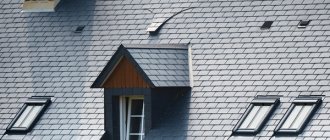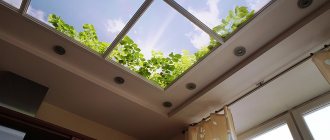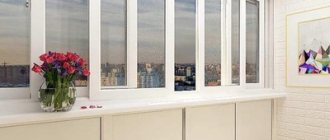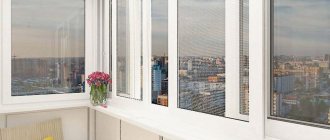The variety of designs of dormer windows allows them to fit into any type of roof. From this article you will learn about the history of the appearance of dormer window openings, their types and functions. The proposed material contains information about standard designs of dormer windows on the roof, the intricacies of their design, placement and selection.
Dormers as the center of the composition Source pinterest.co.uk
A little history
Dormer windows became widespread in the early Renaissance, in the 16th century. At this time, the roofs of palaces and houses of noble citizens were decorated with magnificent window openings, called lucarnes. Lucarne, as a rule, was a continuation of the facade wall, or was located parallel to it. Such structures were given great decorative significance; stucco molding and stone carving were used in their decoration; the building was often crowned with a pointed Gothic roof, framed by intricate openwork turrets.
By the mid-19th century, dormers on roofs had become a common feature of urban and rural landscapes throughout Europe. They became simpler in appearance, losing their provocative luxury, but still successfully fulfilled their decorative and utilitarian functions. At this time, attics began to turn into residential attics, which also contributed to the spread of dormer windows.
Lucarnes at Chenonceau Castle, France Source pinterest.fr
In Russia, such architectural details were first discussed in 1817, after the completion of the construction of the Moscow Manege, when, due to a violation of technology, elements of the roof structure began to deteriorate. The defects that threatened the integrity of the building were repaired by a master named Slukhov. He came up with the idea of equipping the roof with two rows of window openings, designed in the form of neat houses under gable roofs; each structure was equipped with a glass window facade. The original solution improved the ventilation of the attic space, saved the structure from destruction and, according to legend, gave the name to the roof window openings.
The architectural innovation of turning an attic into a living space quickly spread throughout the country. Dormer windows turned out to be a useful invention - their various designs are actively used in modern projects.
Manege, Moscow Source makemone.ru
Device options
The design of the window in the acute-angled roof allows large frames to be placed on the gables, while original parts are used. In old houses that have retained the same architectural features, it is advisable to use the usual dormer window. When the home is more modern in spirit, the use of an attic format is already allowed. An important difference between dormer windows is that they are not installed without special niches in the roof. The number of fasteners is very large in this case.
Dormer windows are simply attached to the gaps in the rafters. Such elements, in addition to their main function, turn out to be an obstacle to water flows. That is why it is recommended to install them on sloping roofs, the angle of inclination of which is from 15 to 20 degrees. You need to think through the entire scheme very carefully when drawing up a drawing.
Much attention is paid to protecting the internal space from cold air, wind and precipitation
Using it allows you to correct the shortcomings of the designers and still use an almost full-fledged balcony in the attics. A similar technological solution was found relatively recently, when designers from Western European countries took up the work. The concept of a transformer is taken as a basis, and precise selection of dimensions to the parameters of buildings helps not to overload the facades.
Types of roof window openings
On modern houses you can see four types of dormer openings:
- Window on the pediment (in the gable wall). Making an opening from the front (end) side is the most common solution for gable and mansard roofs. This design is the most economically advantageous; its installation is, in fact, the insertion of a regular window.
Attic window in a gable wall Source staled.ru
- Dormer . A gable roof with a dormer window protruding beyond the roof slope, what is commonly called a cuckoo window. The cuckoo window is a popular option, with many modifications. As an additional architectural element of the house, the cuckoo complicates the roof structure, which leads to additional financial expenses. At the same time, the dormer carries an aesthetic load, increases the living space and expands the all-round view. The glass in the dormer is installed vertically, which somewhat limits the flow of light.
Gable dormers Source strhouse.ru
- Antidormer . In contrast to the previous design, the antidormer does not protrude beyond the slope, but is built in and recessed into its surface. Antidormer is cheaper and easier to implement than cuckoo, although it requires careful waterproofing. Despite the original appearance, this variety is not widely used, since it reduces the useful volume of the attic space. The antidormer, with its vertical glass arrangement, is suitable for installation in a broken attic roof.
Single-pitch dormer and anti-drumer Source makemone.ru
- Dormer window . The dormer window in the attic roof is built into the inclined plane of the roof, which provides maximum natural light. Installing an inclined window is characterized by a small amount of work and financial expenses. Dormer windows of various shapes and sizes look impressive, but are not without some costs - they are more expensive than conventional plastic counterparts, are prone to leaks and, if located high, are inconvenient to use.
Double dormer window Source giropark.ru
See also: Catalog of companies that specialize in repairing and designing roofs and installing windows and doors.
One way to fill your attic space with sunlight is to install a skylight. Such translucent structures are installed on flat roofs; They come in a variety of sizes and configurations and make elegant additions to any home style. Rooflights require careful design and selection of materials.
Why do you need service skylights?
Even under the most favorable conditions, when construction was carried out without major errors and in the foreseeable future there will be no need for roof repairs, access to the roof is periodically needed. And here's why:
- For maintenance - if you have a fireplace or boiler, the chimney should be inspected and cleaned at least before each heating season. Elements of the drainage system also require maintenance; they become clogged with leaves and other debris, which reduces their functionality. When it comes to the attic floor, after heavy snowfalls it is necessary to clear the snow in the area where the roof windows are installed.
- For installation work, television antennas are rare today, but the installation of equipment to provide access to wireless Internet outside the city is only gaining momentum. Also in use are a variety of weather sensors, mounted, including on the roof.
- In case of evacuation - in a number of regions with increased fire danger, the presence of a hatch through which family members can be quickly evacuated greatly increases the chances of rescue. It is also relevant in the opposite situation, when you need to be on the roof as quickly as possible due to flooding.
You should not discount the possibility of ventilating the attic space, since excess moisture is fraught with such negative consequences as wetting of the insulation and elements of the rafter system. And if wet insulation means an increase in heat loss, then wet logs threaten much more unpleasant consequences. Having a service window will help keep the room dry and clean, which is especially important when the attic is used as storage. And natural lighting will simplify the operation of the room.
Design diversity
It seems that the variety of design solutions knows no bounds; Each craftsman strives to give the dormer window individual features. However, all this splendor can be reduced to a small number of typical window designs, which include the following models:
- With a pitched (flat) roof. A window with side walls and a flat roof, the slope of which is less than the slope of the main roof. In this design there is enough space under the ceiling (unlike a gable one).
- With a gable . A classic and much-loved cuckoo, the structure of the rafter system repeats the traditional gable roof.
Forms for every taste Source pinterest.ca
- Triangular dormer . It is a simplified version of the previous version and gives the building a romantic, fairy-tale look. The difference is the absence of side walls, which makes the superstructure simple to implement. The main drawback is that there is not much light coming in.
- Dormer under a hip roof . The hip roof with dormer windows attracts the eye, and the building acquires a respectable and elegant appearance. To achieve harmony, the angle of the hip above the dormer follows the angle of the main roof.
Dormers under the hip Source proroofer.ru
- Arched dormer . Attractive in appearance, but troublesome to arrange and therefore a rare option. Such window openings are sometimes placed vertically, one above the other.
Arched dormers Source pinterest.com
- Bat . The window opening is elongated and pointed at the corners (in medieval architecture it was called a “bull’s eye”). A plastic form, the construction of which requires professional skills from the performer.
Bat Source makemone.ru
- Anti-aircraft lamp . The design, which gives the building an airy effect, can be in the shape of a pyramid, sphere, rectangle, or oval.
Accommodation options
Roof options are divided into 2 types.
Single-pitch
The simplest solution is a flat roof with a slight slope and a slightly larger canopy.
Regarding the requirements for the device, the following can be noted: since its angle of inclination is small, the smaller the degree, the more slippery the coating should be.
Gable
This is a hybrid of a single slope and a triangle, i.e. triangular cap and the presence of side walls. Such options are erected mainly for the sake of creating a certain architectural style, since they are more complex than triangles in execution, and are less functional than single slopes.
Construction stages
- cutting into the roof rafters is unacceptable;
- the foundation must be strengthened;
- the frame is assembled after preparing the elements according to the template;
- the bottom of the window should be at an appropriate distance from the “clean” floor.
Finished frame After construction, the frame is sheathed and the roof is laid.
Functions of dormer windows
Many people decide in advance that the house must have at least one dormer window on the roof, for which appropriate changes are made at the sketching stage. Modern dormer windows have several purposes:
- Ventilation . The first function of the window dormer opening. High-quality ventilation improves air circulation in the attic, so that the roofing material is not at risk of deformation and damage.
The main functions of roof windows Source giropark.ru
- Lighting . The second practical goal justifies the complication of the roof structure. Sloping roof windows cope best with this.
- Increase usable space . A quality not found in all types of dormer windows.
- Exit to the roof . If the time has come for repair work, the dormer opening is the most convenient and safest way to get to the roof.
- Design . A typical house with a regular roof looks standard and a little boring. Dormer windows are an excellent opportunity to turn a country house into a design project.
Design, element structure
The classic design of dormer windows in houses is a superstructure on the roof in the form of a kind of house. Its dimensions are calculated according to the lighting needs of the attic space. Often several such windows are built at once, separated by beams.
Dormer windows can be louvred or glazed. Quite often, an opening performs both of these functions at once. Glass for lighting, blind system for ventilation. For sufficient ventilation of the space, a difference with the street temperature of 5-10 degrees is suitable.
You can arrange several dormer windows in one row or in a unique way “scatter them” in a checkerboard pattern
When designing, it is important to remember that the total width of all openings should be approximately equal to the length of the edge of the roof slope. The distance from the floor of the attic or attic to the lower row of windows is about 1 meter
For auditory structures, they usually use the same type of roofing as for the roof, so as not to disturb the overall harmony. Moreover, such windows are installed not only on new houses, but also on those requiring modernization and reconstruction.
Subtleties of design
Dormer windows must correspond to the general architectural concept of a country house. When a decision is made about the need for a dormer window on the roof; the design is included in the sketch and drawing, and then in the final design. The design of the frame of the dormer window and the rafter system of the roof of the house takes place simultaneously. The complexity of the project and the parameters of the dormer opening are largely determined by the selected roofing material.
After the general frame is ready, it will be the turn of the roofing cake. In order for it to turn out to be of high quality, it is necessary to think through proper thermal and waterproofing and select the finishing roofing material. There are SNiP standards for dormer windows; in relation to private construction, they are rather advisory in nature and offer the most rational methods of roof design:
- Possibility of arrangement . It is unlikely that there will be a place for a dormer window if the slope angle does not exceed 35º. In this case, it is recommended to limit the window opening to the pediment.
Creation of the project Source memphite.com
- Size . The minimum opening parameters are 1.2 by 0.8 m.
- Accommodation . The main tasks solved by dormer and attic windows are lighting and ventilation; therefore, it is not advisable to install them on the north side of the house.
- Rooftop location . Choosing a location for window openings is a matter of taste and common sense. The main wish is not to place them too close to the edges of the roof (to the ridge, eaves, gable wall - no closer than 1 m), this weakens the reliability of the system.
- Location of several windows . At least 0.8 m is left between adjacent auditory openings. This distance is maintained so that there are no problems when laying the finishing coating. In addition, closely located structures complicate preventive inspection and repair, and in winter they accumulate snow intensively and make it difficult to clear.
- Placement of a roof window . The distance of the opening to the attic floor is at least 1 m.
SNiP
There are certain requirements for the design and installation of dormer windows, which are specified in SNiPs. Norms and rules help ensure maximum reliability of the structure, its durability and safety.
Key points:
- Installation can only be performed if the slope of the roof slope is at least 35 degrees.
- Their location must be at a certain distance relative to the outer wall of the building.
- The minimum dimensions of the valves are set within the following limits: 0.6 * 0.8 meters.
- The facade of the hip roof on which the opening is installed should not be a continuation of the outer wall.
Cladding, according to GOST, can be made with the following materials:
- sheet metal;
- copper;
- tiles;
If the opening is larger than the established dimensions, it is allowed to design a balcony, which allows you to give the building a special elegance. Lunker windows have side walls and are usually designed in a glazed façade.
How to choose the right type of dormer window
When determining the type of dormer window suitable for the roof of a future house, the priorities are:
- If you want to improve the aesthetics , add originality to the building as a whole, pay attention to the batwing design, arched dormer or skylight.
- If the lighting of the attic space comes to the fore , preference should be given to the attic double-glazed window. This will be a practical choice - modern models of double-glazed windows, despite the large glazing area, are safe to use and have energy-saving characteristics.
Dormers in a modern project Source makemone.ru
In recent years, most owners choose dormer windows much more often than dormer windows; the latter can be seen mainly on houses in a classical style. This is due to several reasons:
- Attic structures provide better air exchange and transmit 30-40% more light.
- Most country houses are built according to modern designs . In such buildings, skylights look more natural.
- Despite the higher cost, in the end, roof windows turn out to be more economical . Their installation does not require changing the roof structure, and the work is not so labor-intensive.
Requirements for access to the roof through the hatch
The use of hatches installed above the landings of the upper floors is considered a universal option for providing access to the roof, both flat and pitched. On pitched roofs, the placement of the hatch box is determined by the pitch of the rafters. It must be borne in mind that the gap between the rafters and the hatch structure should be less than 7 cm. If the gap is large, then 2 transverse beams are installed between the rafters, after which one is fixed vertically to them. And it is to this last block that one side of the hatch box is attached. If the gap to the rafters is less than required, then you will have to make a certain cutout from one of the rafter legs. After this, the cut edges are fixed using transverse frontal beams to nearby rafters to evenly distribute the load.
It is worth noting that if such access to the roof was not intended at the planning stage, then you will need to contact the designer for a solution to correct this nuance with all the ensuing work on intervention in the roof rafter system.
On those pitched roofs that have a large area and where there are several smokers and other devices that require systematic maintenance, it is advisable to install several hatches. It is important to note that in this case there is no need to install walkways on the roof.
The length of one side of a standard hatch ranges from 45 to 120 cm. Hatches with other sizes are made to order, and their price increases by 30%. According to the design, the hatch covers can be opened both to the sides and to the top. The lid is held open by gas springs. Hatches, which are produced commercially, are equipped with a protection system against accidental closing of the lid. There are also products with burglary protection. Manhole covers are given the same style as the surrounding roof. Transparent lids, which are made of glass or polycarbonate, also look great.
It is worth noting that those hatches that will be installed above living spaces with heating must also be insulated. And those that will be located above the attic, which is used extremely rarely, do not need to be insulated.
What are triangular profiles made of?
There are only two materials from which modern manufacturers make profiles for triangular windows - wood and plastic.
Tree
The option is considered classic; it fits perfectly into the design of wooden houses in style and has a number of other advantages.
Advantages of wooden windows:
Wood is an environmentally friendly material
These windows are quite durable
If they are deformed or damaged, in many cases it is not necessary to completely replace the profile, but to repair one or another part of the frame
They retain heat well in the room, while creating a comfortable microclimate
Wooden frames have high decorative properties
The only downside to such windows is their high price. High-quality material in combination with multi-chamber double-glazed windows will cost a considerable amount, but will last for many years.
Many people are confused by the flammability of wood, despite the use of various protective impregnations.
But this nuance is difficult to attribute to the specific disadvantages of such windows, since most often they are installed in wooden houses, which means that the issue of fire safety completely depends on the literacy of the project and the consciousness of the owners of the house. Related articles:
Round windows
Triangular windows to the kitchen
Bay windows
Plastic (PVC)
Advantages and disadvantages of plastic profile:
Affordable cost
Plastic windows can be laminated to a specific coating or any color suitable for the interior
Such frames do not require additional processing or special care - just keep them clean
Plastic multi-chamber windows have high tightness
PVC windows are much more popular than wooden ones. But they have several more disadvantages, for example:
Polyvinyl chloride is an artificial material
It may release harmful substances when heated for a long time (for example, under constant sunlight or during a fire)
The service life of such windows is shorter than that of wooden ones.
Scratches and chips on the surface are difficult to repair and mask
One way or another, plastic windows are an excellent option in terms of price and quality.
Application of folding stairs
Access to the pitched roof using folding stairs will allow you to disguise the exit and expand the usable area of the room without disturbing its interior. Thanks to the internal hatch cover, it is possible to hide the entire staircase structure. The thickness of the internal covers, taking into account the installation of the insulating layer, can reach up to 66 mm.
Folding stairs are:
Due to their design, multi-section stairs are easier to use. Compared to scissor ladders, they are easier to fold and unfold.
Installation of ladders and steps for roofing
Whatever roof access is used, it is better if it is equipped with additional roof steps and ladders. In this case, you should ensure that they are corrugated or perforated. Such special devices will make moving on a sloping roof easier and safer. It is worth noting that the steeper the design of the ramps, the ladder steps should be placed more often. To make the steps, take strip steel 4 mm thick and 40 mm wide.
Please note that the installation of roof drains will make it possible to protect the roofing material from mechanical damage, which quite often occurs during the maintenance of smokers and other elements located on the roof surface.
In order to fix the steps, special fasteners for tiles are used, which have a concrete or aluminum overlay. This part, together with the step, is attached to the block using two bolts. After this, the block is nailed to the rafter legs.
Standard steel ladders have a width of 250 mm, and their length can range from 40 to 300 cm. Long ladders are fixed along the entire length of the ridge. Wooden ladders are made from bars with a cross-section equal to or greater than 4 cm.
The construction of roofs with access to the roof can be accompanied by a large number of difficulties and nuances, which sometimes only experienced specialists who fully master all the intricacies of roofing craftsmanship can cope with. If the owner turns to specialized companies for help, then he can count on the fact that all technologies during the construction process will be taken into account, so that the finished structure will be of the highest quality and durability.
Access to the pitched roof through the attic windows
Residential attics are equipped with dormer windows, which are installed in the open under-roof space. They are designed not only for lighting, but also to provide access to the roof. Near the windows, as a rule, roofing ladders for metal tiles are placed, which allow you to move along the roof. Manufacturers offer many window models designed for installation on pitched or flat roofs. On roofs that have flat slopes with a minimum slope, you will need to build a wooden frame, the top of which should have a slope of 19 degrees. It is important that the dimensions of the frame exceed the dimensions of the window by approximately 50-70 mm. A finished window will be installed in it.
According to the requirements, the exit to the roof must be reliably sealed, which is achieved by installing special sealing collars. A special plastic mixture is applied to the back of the cuffs, which will prevent moisture from entering the cracks and also increase the thermal insulation properties of the hatch. Cuffs are made of copper, aluminum, and a zinc-titanium alloy.
Minimum angle degree of triangular frame
The corners of a triangular window should be:
- in the case of a fixed window - at least 30°;
- in the case of an openable one - at least 45°.
If these values are not taken into account, the window may collapse either during installation into the wall or during operation. At the same time, for different profiles and different numbers of chambers in double-glazed windows, these values may deviate, so the exact data must be obtained from the manufacturer.
Expert commentary
Alexey Belogolovtsev
Leading technical specialist at Windows-Life
Ask a Question
The most successful and problem-free option is to think through the design of the window when drawing up the attic construction project.
But if you are installing a window in an already finished room, most likely there will be no problems, since most houses have standard roofs with certain angles, at which specialists will be able to select a safe window model.
Step-by-step instruction
Let's look at the technology for constructing a dormer window using a triangular profile as an example. Operating procedure.
- It is necessary to draw up a plan for the location of the dormer windows (if there are several of them) and an accurate drawing of the “house” indicating all its dimensions.
- In fact, it is equipped with its own, personal rafter system using the same method as for the roof of the entire building - with its own ridge, supports and load-bearing frame.
- When installing a “common house” rafter system, more massive beams or boards are installed in the window locations, since these supports will bear additional load.
- Horizontal beams are attached to these rafters. The first is at the level of the mauerlat (the upper edge of the wall of the house), and the second is depending on the height of the “dormer” window opening.
- The frame of the house will be attached to these “crossbars”. It is necessary to take into account that its ridge will be attached to the upper beam. How its roof will be oriented depends on its location.
- The “triangle” of the house profile is attached to the bottom crossbar - nails, staples, metal corners. From its base to the top beam, beams are laid that securely fix the entire structure.
- From the top of the triangle to it there is a ridge span. The result is a “skeleton” of the future viewing window.
- A window frame is installed, which is attached not only to the profile triangle, but is also connected by beams to the laid beams securing the base of the triangle to the top crossbar.
- Next, the side vertical lintels and the supporting frame – the sheathing – are installed. okno-na-kryshe By analogy with the arrangement of the roof of the entire house, all necessary materials (steam and waterproofing, insulation) are also laid.
- The line of contact between the frame of the dormer window house and the roof is additionally sealed with special corners, clamping strips, and the like.
- Self-expanding tapes, mastic compounds and various sealants are excellent. Knowing all these installation features, you can build a dormer window of any profile.
Useful tips
Dormer windows, which have become popular recently, provide significantly more light. To install them, you do not need to build a separate frame, since they lie in the same plane with the roof of the house and are attached to its rafter system using special plates.
Note!
But it is recommended to install them provided that the slope of the roof ensures good drainage of water from its surface (about 150 - 200).
However, independent production is impractical, since errors in calculations are quite possible. It is better to buy a ready-made plastic window and install it in place.
This design is rotary, its axis of rotation lies in the horizontal plane and is located in the middle. About 15% of all heat loss in any building occurs through windows.
Therefore, when determining their sizes, it is necessary to make an “adjustment” for the climate and location of the building. If a viewing window is installed on the roof of an already built house, then its frame is attached to the rafters.
But YOU CAN'T MAKE INSERTS!!! Only staples, nails, overhead elements (metal strips, corners). Otherwise, the strength of the entire supporting structure will decrease.
Our production
Roofing work Production and installation of seam roofing of any level of complexity
Aluminum sheets and corrugated sheets Aluminum sheets, aluminum corrugated sheets
Galvanized sheet Rolled sheets made of galvanized steel, wide choice of cuts and thicknesses
Galvanized corrugated sheet Corrugated sheet made of galvanized steel. Wide choose
Corrugated sheets Corrugated sheets of all types and thicknesses. Large selection of colors. Delivery to site!
Galvanized steel with polymer coating All RAL colors. Sheet, roll, corrugated sheet
Galvanized corrugated sheeting for fences Large selection of colors. Delivery to site!
Drainage systems Galvanized drains. Production, delivery, installation
Roofing safety systems Fencing, snow guards, etc.
Hydro-vapor barrier Tyvek Soft, Yutafol, Izospan, etc.

