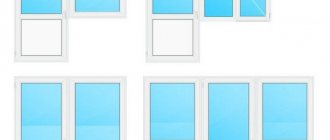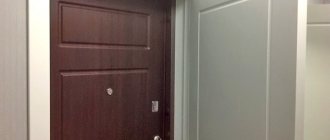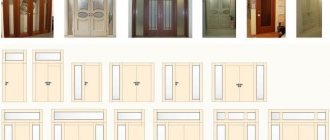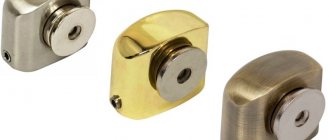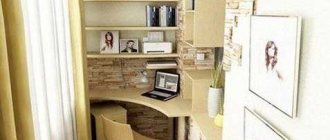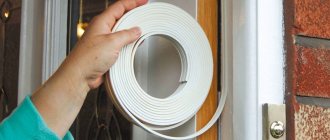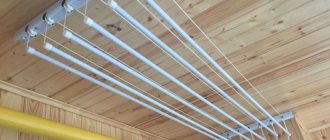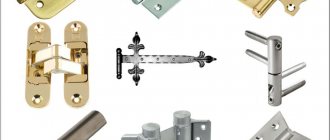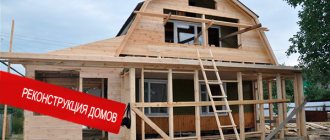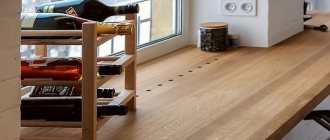Have you decided to glaze your balcony? You are probably already asking questions about which double-glazed window to install on the balcony block, how to choose a profile system, which balcony doors are best to install. We will help you answer them and similar ones in this article. For 10 years now, our company has been a leader in the manufacture and installation of windows in the capital region. We glaze apartments, cottages, offices, shops, institutions. We cooperate with the concerns REHAU, ROTO, Siegenia Aubi. We offer our customers profile systems of various sizes and shapes from the factory.
What does a balcony block look like - main types
- Typical - a fixed window and door system with a rotary swinging mechanism . The door is usually filled at the bottom with an opaque material, a sandwich panel, or less often with glass along the entire height. A large window is sometimes divided by imposts. They increase the rigidity of the glazing.
- Hinged door and tilt-and-turn window system . At the window, one sash is tightly closed, the other opens. The tilt-and-turn fastener allows you to effectively ventilate the room. It makes it easier to care for glazing. If the window opening is small, the swing sash is fixed along its entire height. This system is more expensive than the standard one. The cost of glazing is increased by the installation of complex fittings.
- Swinging door and two window blocks . This combination is called “Cheburashka”. The solution is quite expensive and rare for standard buildings. It is used on long loggias. In this case, a tilt-and-turn fastener is installed in the opening. The “Cheburashka” block has 3 varieties: a swinging door is combined with a pair of blind windows, with one blind, the other opening, or two opening windows.
- Panoramic window-door unit . French windows are increasingly being installed in cottages. They are mounted along the entire height of the opening, from floor to ceiling. Both the blind leaf and the door system are fixed in the opening. In large openings with doors, they are often made portal. In typical high-rise buildings, such a solution is difficult to implement. A lot of expenses are required to dismantle the external wall, coordinate installation work, install the unit, and move the heating radiator.
Tips for high-quality installation of the structure
When dismantling an old structure, it is important to follow simple rules to make your work easier. It is better to remove the old box using a mounting scrap, and it is better to moisten the slopes with water before dismantling to reduce the amount of dust. Before installing the structure itself, it is necessary to check whether all components are available so that the work is not stopped at the most crucial moment. To install a balcony door and window you will need: a construction ruler-level, a segment knife, a drill, a hammer drill, a hammer, polyurethane foam, and fasteners.
Which profile is better for a balcony block?
OKNO.ru - Quality comes first!
Call +7 (495) 278-1-888
Only until the end of the month there are special discounts of 30% on windows and balconies!
I want a discount
- balcony system It has a small width and a laconic design. Aluminum can be shaped into any shape. It is rigid enough for the manufacture of large-sized structures. Disadvantages of an aluminum system: inability to provide room temperature in the room in winter if the profile does not have a thermal insert, high cost of the heat-insulating profile.
- from wood . They are warm, beautiful, vapor permeable. But wooden frames need to be carefully looked after. They do not resist moisture very well, they require high-quality impregnation, and they dry out as they are used. They are quite expensive.
- Plastic systems can be considered universal. They are installed in new buildings, and in cottages, and in Stalin buildings, and in Brezhnev buildings, and in shopping centers. PVC is usually warm. Thermal protection of plastic glazing depends on the intimacy and depth of the profile, the features of the glass unit, and the quality of installation. PVC does not need to be painted. It's easy to care for. You can choose a plastic system of any price category. The cost of balcony blocks varies depending on the configuration.
How to determine that the installation was done correctly and efficiently
If the door installation is carried out according to all the rules, then you will not need to adjust it yourself soon. But when you identify the first signs of a malfunction, you should start eliminating them or call a professional technician.
When installing a plastic door on a balcony, you must carefully monitor the installation process and ensure that workers follow all instructions. Demand that they perform high-quality installation work.
Double-glazed windows for glazed and open balconies
In many ways, what a balcony block looks like depends on the glass filling of the profile. It is selected taking into account the thermal protection and purpose of the balcony. Double-glazed windows are installed on a residential balcony, while standard single glass is installed on a non-residential balcony. Glass bags are a structure of glass hermetically combined into one system. Modern double-glazed windows are made using optional glass, for example, tempered, stained glass, tinted.
Measuring parameters
If the window exit was ordered from a specialized company, then, as a rule, it also provides a free measurer. If he conscientiously fulfills all his duties, then the window exit will be installed quickly and easily. But what if you have to measure the window exit yourself?
It’s worth mentioning right away that it is necessary to measure the exit to the window on a cleaned wall with completely knocked down plaster. In general, the wall should be cleaned just perfectly. The window sill must also be completely removed; the exit to the window is measured without it.
It is preferable to choose galvanized fittings for plastic doors
Putty may also be required to level the opening for the block (it should be recalled that the design of the opening can be easily changed using ordinary curtains that will fit into the interior).
When drawing up a sketch, in no case should you forget about the margin of 10 millimeters in the parameters, which will be given for securing anchors.
It is necessary to make a reserve of 10 millimeters for securing anchors.
Additional glazing elements
Ebbs, slopes, window sills, sills give the openings a finished look and make the glazing more functional and aesthetic. With a threshold it is more comfortable to go out onto the loggia. It hides the difference in floor height on both sides, making the transition from one room to another smoother.
The window sill additionally insulates the opening. You can place small equipment and indoor flowers on it. If there is a radiator under the window sill, then the window sill board prevents condensation from appearing on the windows. It smoothes the transition from the interior wall to the glass in the opening. In a residential area, a window sill is a necessity
Low tide is installed when there is no glazing along the parapet. The ebb tide directs water away from the joints between the system and the external wall. Sometimes it is used as a stand for various small things.
Don’t know how best to install a balcony block? You can order professional glazing of loggias and balconies from our company. We will manufacture and professionally install profile systems of any size, shape, with any opening system. Before doing this, we will accurately measure the openings. Call the measurer by phone +7 (495) 278-1-888 on the website or through the online form.
Approximate prices
In Russia, window units with a balcony door are sold at prices ranging from 10,670 to 70,700 rubles . An approximate price list of different designs is given in the table.
| Configuration type | Profile material | Window dimensions in cm | Door dimensions in cm | Price in rubles |
| Typical | PVC | 80x140 | 60x210 | 10670 |
| Swing door with tilt and turn window | PVC | 136x140 | 50x210 | 15080 |
| Swing door with tilt and turn window | tree | 135x140 | 60x210 | 16200 |
| Typical | tree (oak) | 80x140 | 60x210 | 40885 |
| Cheburashka | aluminum | 60x130 | 65x210 | 51800 |
| French | aluminum | 150x230 | 80x230 | 70700 |
The price is indicated without installation. The installation price depends on the need to remove the old balcony block and other additional work, and the complexity of the installation.
Peculiarities
I would like to note right away that when installing sliding doors in small apartments, some difficulties may arise, since such products require maximum free space.
Very often, specialists have to remove the window sill and move the heating radiator so that the structure can be freely placed.
Using a special system, sliding doors help save space, so you can place everything you need near the doors. In addition, with the help of such doors you can save space.
They also have the following advantages:
- They help to visually enlarge the space, especially glass models. They will also brighten the room to the maximum;
- Doors of this type will make any room more stylish and modern;
- An important point is also that such doors open wider than standard and conventional models;
- Sliding doors for balconies are available in a huge variety. They are made from a variety of materials, using modern technologies and the latest equipment. In addition, more and more modern and improved models appear from year to year;
You can purchase such products from both domestic and foreign manufacturers. The latter, of course, will cost more
But according to experts, when choosing building materials today there is no point in paying attention only to foreign brands. For many years now, domestic manufacturers have been producing products no worse than European ones, moreover, they also meet all international quality standards; Sliding door structures will be an excellent solution if you have large doorways in your home; The peculiarity of such products can also be attributed to the fact that they are a little problematic to open from the outside.
But if a good locking system is installed, then you probably won’t experience such difficulties.
It is also very important that, despite its lightness, any design of a sliding door for a balcony is considered safe, reliable and practical. It will easily last for many years, especially with proper installation.
Some minor disadvantages of glass sliding doors include regular maintenance, although it cannot be called difficult.
Accessories
A plastic balcony door consists of separate parts: frame, sandwich panel, double-glazed windows, frame, fittings.
Together, they determine how much the door will cost and how good its performance properties will be. The PVC door frame is an aluminum or plastic profile, the basis of each leaf. If we talk about wooden models, then in them the frame is created from wooden blocks and filled with other wood material - MDF panels, insulation.
Sandwich panel is a plastic panel of a balcony door, usually located at the bottom. It consists of two layers of plastic, between which there is insulation. Sandwich panels do not differ from each other in design. Their quality and ability to better or worse retain heat and insulate noise is influenced by the material itself - plastic. The thickness of the plastic for the “sandwich” can be from 8 to 32 mm: a panel up to 24 mm is used in economy class doors, 28-32 mm - in the middle and premium segment.
The advantages of a sandwich panel lie in the fact that it:
- “Hides” clutter on the balcony or hides an unsightly view of this room.
- Better retains heat in the room due to insulation.
- Better insulates street noise thanks to the same insulation.
- Safer than a full double-glazed window if there are children in the house.
- Makes the door lighter and does not load the opening, especially if it is weak.
- Reduces the price of a balcony door - 1 sq. m panels cost 3-4 times cheaper than double glazed windows.
The double-glazed window in the balcony door serves as an additional or only source of light for the room.
It can be single-chamber or double-chamber:
- A single-chamber double-glazed window consists of 2 sheets of glass, which form a free space between them - a chamber.
- A two-chamber package has 3 sheets of glass and 2 chambers - 2 free spaces between them.
- A three-chamber double-glazed window has 4 sheets of glass and is considered the most expensive of similar designs.
Which double-glazed window is better - there is no clear answer to this question. The third glass in the balcony door better insulates noise and retains heat: the noise insulation of the panel increases by approximately 10% and thermal insulation increases by up to 50%. Triple glazed windows offer better UV protection. However, it transmits sunlight worse: it decreases by about 10%. Additional glass increases the final weight of the door and increases its cost by 30% or more.
Accessories: hinges, handle, lock, lock, ventilation grille and other elements. High-quality hinges are able to withstand greater weight of the canvas, and this quality is determined by the ability to withstand weights of up to 100 kg, 120 kg and more.
The handle is usually located inside the room, but you can also install it on the side of the balcony - this handle is called the “smoker’s handle.” It is advisable to install a lock specifically in the case of a “smoker’s handle” so that no one else can open the door from the outside.
Selection of glass doors to the balcony, their types
Before you settle on any type of glass door, you should know that glass can be natural or artificial. That is, a door that is formally considered glass may have more than just ordinary glass in its design. Also used:
- plexiglass;
- triplex;
- polycarbonate
Photos:
Polycarbonate
Types of plexiglass
Triplex
Even when using the classic version of glass, a not entirely standard modification is used. Due to the natural fragility of glass, it undergoes a step-by-step tempering process. The final material is durable and can withstand almost any pressure and mechanical impact.
You can choose a fabric that is not completely transparent. Many manufacturers make doors with colored glass of different shades or frosted glass.
If the balcony is on the sunny side, you can choose doors with tinted glass. Such options look very beautiful, while at the same time acting as effective protection from the scorching sun in the summer.
Glass door designs can be framed or frameless. If a door with a frame is selected, the role of its material can be played by:
- fiberglass;
- polyvinyl chloride;
- tree;
- steel;
- aluminum.
The fiberglass frame contains a fiberglass filler, as well as a binding component made of a special polymer. The main advantages of this design are lightness, low level of thermal conductivity, resistance to corrosion, and resistance to temperature changes. Among other things, it is possible to choose a frame of any color, including one painted to match any natural material.
Sliding glass doors visually enlarge the room
Polyvinyl chloride is a plastic that was reinforced with steel reinforcement during production. Its properties include excellent thermal insulation, a high degree of resistance to various mechanical damage, immunity to temperature changes and fire.
Wooden frames are timber glued together using a special technology. During the production process, the timber is treated with special compounds that impart additional properties (protection from delamination and cracking, as well as from moisture and fire).
The main properties of the primary material include resistance to deformation, high strength and cleanliness from an environmental point of view.
Steel and aluminum frames have similar technical characteristics. Among them are resistance to corrosion, resistance to temperature changes, low weight, and increased thermal conductivity. The latter property is more typical for aluminum. Some types of steel frames may require additional installation of thermal insulation inserts.
Glass doors that do not have frames are called all-glass. Also, structures either completely lack any frame, or the frame has a very small visible area.
These doors are usually made of high-strength tempered glass. There are also options where the role of the canvas is played by triplex of a certain thickness, which is usually from 8 to 12 millimeters.
Balcony door with solid glass
The choice of door depends on the personal preferences of the apartment owner
It is necessary to pay attention to the fact that the selected option clearly corresponds to the overall interior composition. In addition, you need to focus on the design features - sliding or hinged
Each of them has its pros and cons. But in general, everything depends on the interior space of the apartment.
Sliding doors are a little more expensive, but they can save room space. But there are models that can only open halfway. Hinged ones can also save space if they are made in the form of an accordion. Each design is an excellent option for a glass door that has all the advantages of this “eternal” material.
When choosing a glass door, it is very important to pay special attention to the fittings. Doors are quite heavy, so the fittings must be of such high quality as to withstand the weight of the door throughout its entire service life.
When purchasing, you should check with the manufacturer or seller what material the fittings are made of.
The ideal option is stainless steel, which is not only durable, but also resistant to corrosion.
