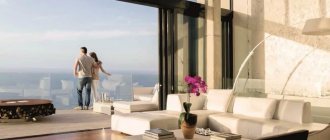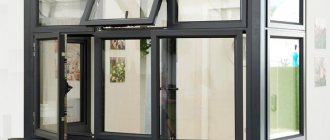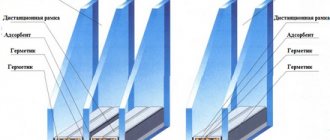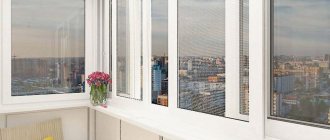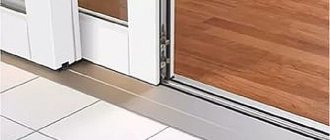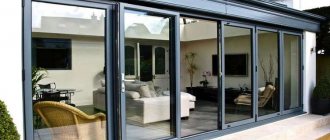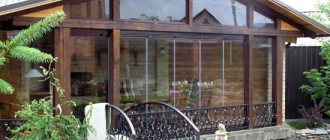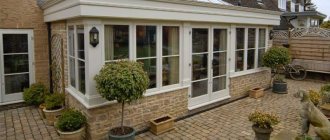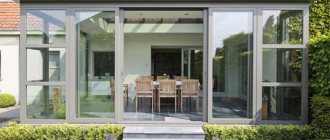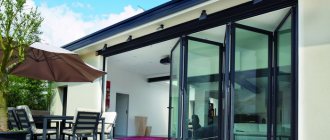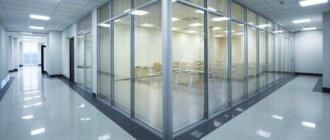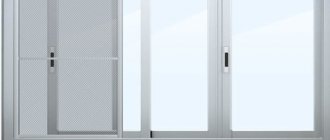Aluminum profile sliding windows They have earned their popularity due to the saving of room space, low cost and low weight of the structure due to the use of narrower frames. When open, such windows do not interfere with movement around the loggia, which is very important for most small and narrow spaces in which a traditional sash open into the room can occupy a significant part of the total area.
Space saving
Sliding window sashes allow you to use them in the narrowest spaces: loggias, verandas and terraces.
A light weight
Aluminum has high load-bearing strength, so windows do not require additional reinforcement.
Saving money
Due to the light weight of aluminum profiles of the “cold” series, the final price of such a window is significantly lower than PVC.
Panoramic glazing
Sliding windows are ideally combined with panoramic windows and stained glass architectural solutions.
The scope of application of sliding (sliding) systems is extremely diverse, but they have gained popularity in the field of glazing balconies and loggias. This can be either inexpensive cold glazing with glass or “warm” glazing with energy-saving double-glazed windows. With “warm” glazing, an aluminum profile with an internal thermal break made of polyamide is used, which prevents freezing of the inside of the window frame. The use of multi-chamber double-glazed windows will not only preserve heat, but will also significantly reduce the noise level from the street. Such sealed sliding systems are often used for panoramic glazing of “floor-to-ceiling” loggias, which provide the highest level of heat and noise insulation.
Of course, sliding systems are used not only for glazing balconies and loggias: these can also be elements of facade glazing, doors and partitions of winter gardens, verandas and terraces; stained glass aluminum systems and automatic sliding doors in shopping centers and stores.
Aluminum sliding window design
An aluminum sliding window is a structure of frame profiles, intermediate crossbars and sashes of aluminum profiles in accordance with GOST 22233, connected by corner fasteners using screw connections. The design of aluminum sliding windows can be straight, L- or U-shaped. Corner profiles are used to connect the frame at different angles. The wall thickness of this profile is approximately 1.5-2 mm, but there are also lightweight systems with walls of 1.2-1.3 mm. The upper and lower frame profiles are equipped with guides for the sash rollers. The shape of the frame profile is designed in such a way as to prevent water from entering the room through barriers and openings for the natural drainage of water and condensate.
Opening methods
There are several mechanisms for opening sashes: classic sliding (sliding, “compartment”), lift-and-slide, parallel-sliding (retractable, rotary-sliding) and various accordion-type systems. For “cold” glazing of balconies and loggias, economical and lightweight sliding systems are most often used, while other systems allow the use of warm aluminum profiles and double-glazed windows, as well as the installation of automatic opening systems.
Sliding
The doors move parallel on rollers along frame guides; suitable for “cold” glazing of balconies
Lift-and-slide
Using the handle, the sash first moves out of the plane of the frame, and then easily rises up, where it is fixed
Parallel sliding
The sash slides out of the frame and rolls away easily; it is possible to use automatic systems and a folding mechanism
Harmonic
The doors are opened using a handle and then folded into an accordion. Various folding options are possible
The opening and closing of the sash in sliding systems occurs thanks to lower rollers installed in the lower part of the sash and moving along the guides (runners) of the window frame. In lightweight parallel-sliding systems, the sash is secured using a crescent lock, and a multi-layer brush seal protects against drafts and rain. In heavier lift-and-slide and retractable “warm” glazing systems, a more technologically advanced locking system and EPDM rubber seal contours are used.
Installation of “cold” sliding aluminum windows
When installing sliding aluminum windows on balconies and loggias using cold profile systems, it is not recommended to hermetically insulate the floor and side walls, as this can lead to condensation in winter. Condensation can freeze in the grooves and at the joints of the profile, which can indicate a violation of its geometry.
- If there is an old window, it is dismantled;
- A window sill is installed and leveled on a solid and leveled base of the balcony;
- Joint seals are installed at the ends of the frame profiles;
- The frame is assembled using galvanized self-tapping screws on the window sill;
- Locking locks are installed in the middle groove of the frame;
- The lower and upper guides of the mosquito net are screwed with self-tapping screws;
- If there is a corner on the balcony, a corner profile is installed;
- The frame (including the side one) is screwed to the window sill using self-tapping screws. The side frame is attached to the wall using anchors in pre-prepared holes;
- Using anchors and plates, the upper part of the frame is leveled in places remote from the racks where the profile may sag;
- Flashings and flashings are installed. The junction of the frame and the wall is treated with silicone sealant;
- The doors are installed in special grooves in the frame and mosquito nets are installed;
- Locks and fittings are adjusted, sash gaps are carefully aligned by adjusting the rollers;
- Installation seams, spaces under the ebb and window sill are sealed with PSUL tapes and foamed from the inside;
- Repeated testing of the opening and closing of the sashes is carried out;
- The protective film is removed from the profile and construction debris is removed.
Preparing the installation site
Installing and aligning the window frame
Processing of assembly seam according to GOST
Installation of sashes and mosquito nets
General information
Sliding balcony glazing has become popular due to its low weight, low price and convenient operation. The system is called this because it opens not in a hinged way (as is done in most windows, when you turn the handle and pull it towards you), but in a sliding way (that is, the glass slides apart, thereby freeing up space). The design of sliding and casement windows is completely different, so do not confuse them.
Such a product (sliding windows) can be made of plastic, but the most popular option is aluminum sliding windows for the balcony. This material has a large number of advantages compared to plastic (this will be discussed in the article below). In addition, the aluminum sliding system has several varieties, which is why people often do not know what is best to choose.
What it is
Balcony sliding systems are designed to save space. This is possible thanks to the opening mechanism. They open not towards the room, and not towards the street, but move apart. The profile sashes move in the same plane.
The design is quite light. This property is useful in old buildings. When it is necessary to glaze the entire required area, but the building may not withstand heavy loads.
In the case of aluminum balcony windows, you don’t have to worry about excessive load on the old walls.
Also, similar systems are often used for verandas and partitions in office buildings. They can be attached to the door. It's convenient and saves some space.
Scope of application
Sliding glazing is used on balconies, more often on those with a small area. After all, this method of opening significantly saves space, which is why it is used on small loggias. Not the topic of this article, but sliding windows can also be installed in ordinary window openings, both in an apartment and in a private house. However, it is worth noting that such windows have low thermal insulation properties (when compared with casement windows), so in such places it is better to choose another option. But for a gazebo or veranda, a sliding aluminum system is an excellent and budget option.
Requirements
Such windows for installation on balconies and loggias must comply with the requirements of SNiP regarding residential buildings and compliance with fire safety standards. Basic requirements for aluminum are established by GOST 22233 for the AD31T5 grade.
In addition, these structures must comply with the following standards :
The size of the doors is no more than 800x1800 mm with an area of less than 1.5 m2.- Thermal transfer resistance, above 0.1 m2 °C/W.
- Noise insulation, above 20 dB.
- Light transmission coefficient - 0.7.
- Air permeability - 15 m3/(h.m2).
- The minimum number of failure-free opening-closing cycles is above 15,000.
- A condensate drainage structure should be located at the bottom of the profile.
- The glass is installed in aluminum frames with elastomer seals; the glass must not touch the aluminum frames.
- Sealing of the interfaces between sliding windows and frames is carried out by installing brush and felt gaskets, with a tight fit that prevents the entry of moisture.
- The rollers must be installed in a trolley that is height adjustable.
- For fire safety, the sashes can be broken with a hammer blow to the peripheral zone.
- The design must include limiters to prevent the sash from falling out.
Sealant
Finished aluminum windows already have one or several rows of sealing. This is usually a rubber or silicone material that is designed to seal windows more tightly. Accordingly, the more layers of sealant, the higher the thermal insulation properties will be, but the price will be noticeably higher. In addition, seals perform another function: they increase the service life of the product. Because, thanks to soft closing, the material wears out much slower, which means it can last many times longer.
Window opening systems
In this article we are looking at sliding aluminum windows, but this interior element can be opened in several other ways. This has its advantage, since you can add zest to the interior of your balcony by adding different variations. In total, there are 5 door options that open in completely different ways. So, types of opening windows on the balcony:
- swing - the most popular option, which is used everywhere;
- sliding or sliding – the door rolls to the side;
- folding or “accordion” - allows you to fold the doors like an accordion, which looks very unusual;
- pendulum - a cold version of doors, installed only in places where there is a flow of a large number of people;
- revolving - installed at the airport, administration or school, not suitable for a private home because it is too complicated and expensive.
In this simple way, it turns out that only the first 3 options can be installed in the house: hinged, sliding and folding. But the first option is already pretty boring, because everyone is familiar with it and it’s not so interesting anymore. Therefore, I recommend considering a sliding or “accordion” opening option. True, these types have a couple of disadvantages: the complexity of installation and the high cost of materials and necessary elements. Let's continue to look at aluminum sliding windows.
What types of glass are there?
It is recommended to install single-chamber packages with multifunctional glass, which is coated with multilayer coating with the addition of silver oxide. Spraying not only improves thermal insulation, but also reflects sunlight. Such windows differ in their functions and have several names:
- i-glass: helps retain heat in the room. The main thing is not to confuse the sides during installation. If the spraying is located outside, then you won’t get any heat, it will go outside.
- im-glass: spraying has a slightly different composition; the main function of windows is to reflect the sun's rays, which heat objects in the house. By reflecting the solar factor, im-glass does not block the light source itself, which means the room will be just as bright.
What types of windows are there?
Arched
For arched windows, profiles are installed, made by a rolling machine, which gives the sheet metal a curved shape. This type of window can be seen in winter gardens or greenhouses.
Trapezoid
Trapezoidal windows can be isosceles (for a gable roof), rectangular (for a gable roof).
They are classified as non-standard designs, which are manufactured strictly to order. Feature: you need to accurately calculate the size and shape before installation; tilt and turn mechanisms must be installed (then you will get one right angle).
You cannot make an angle less than 30° - the tightness will be broken, the profiles will not fit together.
The shape of the windows may vary depending on the location. They are usually installed in attics, attics, or built into roofs at a certain angle.
There are different types of trapezoidal windows:
- Fixed windows are small windows that will not open.
- Rotary - opening with a handle. Provide good ventilation.
- Folding (fanlight) – tilt to the side at a certain angle (can be adjusted, difficult to clean).
- Trapezoid with a tilt-and-turn system (you can tilt the sash or open it with a handle).
Combination of aluminum, wood and plastic
Aluminum performs a barrier function, regulates the weight of glass and frames, and wood inserts serve as decor and are often installed on the outside of the street. Aluminum can be combined not only with wood, but also with plastic and copper.
More often they choose a combination of plastic and wood (the combination is classified as a warm profile). But if you choose by cost, then wood and aluminum are much cheaper.
Single-frame and double-frame windows are installed using thermostatic bridges (profiles are built inside). Aluminum and wood are connected to each other with special plastic clips.
The resulting chambers prevent the flow of cold air from entering the room and do not allow liquids to accumulate on glass and between materials with different thermal conductivities.
If the material is plastic, then it also protects the window from the accumulation of condensation.
Among the combined windows there are: Finnish, Swedish, German.
Fireproof windows
Profiles and double-glazed windows are made from a special fire-resistant material that holds the flame and increases the time to extinguish the fire (the glass does not crack, the frame does not burn). You almost never see such windows in ordinary houses.
The glass has markings that indicate the degree of fire resistance:
- At EL60 the glass will not crack within an hour.
- EL30 – 30 minutes.
- EL15 – will last no more than 15 minutes.
PVC marked “fireproof” does not withstand the onslaught of flames for long, since plastic is a flammable material in itself, no matter what the manufacturers say.
Metal structures hold back fire well (melting point 660°). It will take a long time to reach the critical incandescent point.
Aluminum frames can be installed in both cold and warm versions.
Wood treated with a special solution holds back fire quite well.
The disadvantages of wooden and plastic windows are the release of toxic substances during combustion.
Remote structures
Separately, I would like to consider such a non-standard project as a balcony with a carry-out. This option is most often used not to increase visual appeal, but to increase the area of the balcony. Unfortunately, it is unlikely that it will be possible to increase the area of the bottom plate, and it is also extremely expensive. But increasing the upper part by 15-30 centimeters will be quite possible. Brackets are attached to the top of the fence, onto which a window sill with sliding aluminum structures is installed. Thus, the balcony, starting from the window sills, expands by 15-30 centimeters, which is very convenient.
What to pay attention to when designing
- Installation location. Features of installation of the profile system and its cost depend on the installation location of the structure - outside or indoors.
- System dimensions. Consider the planned dimensions of the structure.
- Color. Coloring options are limited only by the RAL palette. And this is about 300 colors, not counting the numerous coating options for wood and other natural materials.
- Installation depth. The presence of blind elements in the upper part or on the sides of the structure.
- Opening handles, window sills. Available on one or both sides.
- Threshold installation method. Is it recessed into the floor or not?
- Type of filling. Double-glazed windows with tinting, decorative finishing, triplex or tempered glass.
Installation
To install aluminum frames on the balcony, it is necessary to dismantle the old glazing. Then you should install the profile by inserting the frame into the grooves. Don't forget to secure the profiles with self-tapping screws and then with anchors. Be sure to seal all the cracks, otherwise it will blow in both winter and summer. Regular polyurethane foam will help with this. All that remains is to insert the double-glazed windows into the frames and check the functionality of the windows. This is where the glazing ends, you can be satisfied with the work done.
Step-by-step instruction
Structural differences in the location of the balcony require the contractor to take additional measures to strengthen the structure and seal it simultaneously from three sides: from below, from above and from the front. As a rule, this operation is preceded by work on covering the balcony fence.
Taking into account the fact that an aluminum frame will be installed on the balcony, the cladding must be reinforced , with the installation of a subframe on railings made of a metal profile, which must be secured with the metal railing of the balcony. Guides will be installed to the subframe.
When performing fixation work, special attention is paid to ensuring a maximum distance of 5 cm between the guide and the outer edge of the frame.
The assembly of the aluminum sliding structure
is carried out on site, according to the diagram with pre-numbered structures .
First, they are connected to each other with screws, and then installed on a tape fastener with initial fixation.
In order to regulate the level of the frame in the opening, special adjustment blocks are used; they help the performer to clearly set the horizontal of the structure .
Next, install the window sill and screw it into the subframe to the metal.
Note. The ebb is installed on top of the window sill so that they are subsequently pressed against the glazing. Some experts advise screwing it to the frame, then there will be no need to seal the cracks with silicone.
Assembly of frame sections:
- As a rule, the balcony is not very long, so the frame consists of one or two sections; additional frames can be installed on the sides of the balcony.
- Screw the sections to the subframe to the metal profile.
- Fix the upper part.
- Align the assembled structure along the previously installed perforated strips.
- Holes for dowels are drilled along a horizontal level.
- After fastening the top, fix the sides and fill the mounting gaps with foam.
- The visor is fixed, the remaining gaps are also covered with foam.
- The canopy on the balcony is installed on top of the subframe.
- Small cracks in the structure are sealed with silicone.
- They begin to install the sash, first insert the top of the sash into the groove, press it up and insert the lower part.
- Install the mosquito net in the same way as installing the sash.
Differences in the process for the loggia
The loggia is recessed behind a section of the building wall; in fact, it has a free rectangular opening, which simplifies installation and sealing of the structure.
Unlike balconies, loggias can be longer than 3 m, so aluminum frames for them are made of several parts.
The loggia opening is made in stone walls, which may have significant flaws that can affect the operation of sliding devices and the density of the structure. Therefore, before installing aluminum frames, it will be necessary to carry out repair work to level the wall surfaces on the loggia .
Types of sliding windows
Aluminum frames for balconies have several classifications, so they can be divided into 3 types according to the built-in mechanism: coupe mechanism, retractable mechanism or English mechanism. The aluminum frame in this case has completely different fittings, which is why the opening method is different. Therefore, let's look at the sliding windows for the loggia from this side too, so that you can choose the most suitable mechanism for opening the windows on your balcony.
With coupe mechanism
Sliding balcony frames with a compartment mechanism strongly resemble the principle of operation of a wardrobe (although why do they remind you, they are made according to the same principle). The point of the work is that the double-glazed windows are installed on a roller basis parallel to each other (that is, they never intersect). Thus, the frames with glass can be moved in any direction, you can even move two double-glazed windows to one side, or you can move them along different edges of the profile. It is very convenient and practical.
With retractable mechanism
Aluminum balcony windows with a retractable mechanism work on a completely different principle. To open a window, you first need to pull the system towards you and then slide it to the side. Of course, it's not as convenient as the coupe mechanism. But such aluminum balcony frames retain heat much better, which is a big advantage. But the prices for such a mechanism are several times higher than those of a coupe mechanism. But if you need a warm balcony, then such glazing is worth the money.
English
English windows stand out among a number of other varieties. Their main feature is that it is a solid frame, in which there is only one window and a binding is required (most often on top). Such windows also open in a way that is unusual for Russians - they rise up. That is, if other sliding structures move right and left, the English mechanism allows you to move the frame with the glass unit up and down. This is an unusual solution for an apartment in Russia, so if you want something unusual, then this option is for you.
Components and fittings
Sliding window structures made of aluminum profiles are equipped with the following fittings :
- an adjustable wheel, which is located on the sliding doors and makes it possible to adjust them so that nothing interferes with movement;
- seals that prevent wind and precipitation from entering the room;
- brush seals mounted at the bottom of the window (but not all manufacturers supply their windows with these elements);
- corner connectors (if there is solid glazing);
- rollers, with the help of which the sashes move along the guides. The roller system is the weak point of aluminum sliding windows, therefore, it is good if the rollers are covered with a polymer shell - these have a longer service life;
- guides installed on the frame along which the shutters move. The more sashes, the greater the number of guides;
- sliding insect screen (except for portal windows with double-sided handles);
- latches, the task of which is to firmly close the doors. They have a special mechanism that firmly closes the sash and are located on each side. Latches can be mortise (installed by the manufacturer) or overhead, secured with bolts when installing windows.
Types of aluminum glazing for loggias and balconies
There are several types of aluminum windows: cold, warm, frameless (in other words, French), hinged or sliding. All these options have already been briefly discussed in the article above, but I propose to get acquainted with them in more detail. All of the listed types of aluminum glazing can be used to decorate a balcony or loggia.
In addition, glazing with aluminum profiles is more reliable and will last many times longer than glazing with plastic frames. And if you live on the sunny side, then you don’t have to worry about aluminum fading (like wood) or starting to release toxic fumes into the atmosphere when exposed to the sun’s rays (like plastic). But in order to choose the right option, you need to know how the types of windows in aluminum profiles differ from each other. This is why we take a closer look at aluminum rather than plastic.
Cold
Let's start with a more budget-friendly window option. In this case, the cheapest materials are used with a minimum number of chambers and without additional insulation. As you probably already guessed, such glazing does not provide even minimal temperature maintenance during the cold season. Among the advantages are the low cost and weight of the structure, good translucency (due to the minimum number of double-glazed windows). On average, during the cold season, the temperature on the balcony is 3-8 degrees Celsius higher than outside.
Warm
A glazed balcony in a warm way, as you may have guessed, can maintain a warm temperature (up to 20-25 degrees Celsius) even in the cold season. Firstly, it uses several layers of double-glazed windows and up to 7 cameras in a profile. Secondly, insulation of the entire balcony, including the floor, is required. Otherwise, even warm glazing will not help. You can even install heated floors in the loggia, but this is quite expensive. The only disadvantages include high weight (not every balcony slab can accommodate such a structure) and low light transmission when compared with cold glazing.
Frameless
Balconies in Russia are not often made in the French manner. First of all, it's too expensive. And secondly, not every city has a company that is ready to install frameless balcony glazing. However, you may decide to make a balcony in French, which means this option should also be considered in as much detail as possible. So, let's look at a project from the manufacturer: frameless glazing of a balcony.
It’s worth noting right away that this style of glazing is called “French glazing.” The main advantage is that the doors are not framed. Thanks to this, a panoramic window is created through which it is pleasant to observe the world around you. And of course, the main advantage of frameless glazing of a loggia is its excellent appearance, which every owner of frame glazing can envy.
But before glazing a loggia in this way, you need to think about the disadvantages. Firstly, the prices for frameless balcony glazing are astronomical for many Russians, especially for balconies in Moscow. Secondly, low thermal insulation and sound insulation characteristics. And of course, it is worth noting that to install the glazed material you will have to hire a specialized team in any case. Because without them nothing will work.
But it’s still interesting how the frameless glazing of the balcony holds up. The side surfaces of the glass are secured with a reliable sealant to another glass covering. And at the top and bottom, the double-glazed windows are attached to the load-bearing elements of the loggia through guide elements. Although some installation specialists use a slightly different method, mounting the glass directly to the balcony (guide elements are not used). In principle, there is not much difference, but it is better to entrust this matter to professionals.
Swing
Warm aluminum can be used for swing glazing of a balcony. That is, in this case, a special system for opening windows on the loggia is used. Thus, the doors can open completely both outward and inward. Thanks to this, you can always quickly and easily ventilate your balcony and apartment. It also makes it easier to care for the outer glass, because now you don’t need to reach outside the balcony, just open the window inward and wipe the outer part.
Sliding
It is this option that we consider in detail in this article. The sliding type of opening is used for both cold glazing and warm aluminum windows. Here the window cannot be opened outward or inward, it can only be moved to the side. The only advantage of sliding glazing is its low price when compared with hinged glazing (since the simplest, and therefore cheaper, opening system is used). But there is a drawback: cleaning the outside of the window will be difficult and quite risky, especially if you live on the upper floors.
Subspecies
A balcony and a loggia have significant differences between each other: the first is extended beyond the section of the load-bearing wall of the building and is located on the balcony slab, the second is recessed inside the building, rests on the load-bearing walls and usually has a rectangular technological opening.
Differences in designs force the use of different modifications of aluminum sliding windows for glazing.
For balconies, cold versions of blocks are more suitable , which is due to their low weight, and for loggias, warm modifications can be installed, even with increased weight of the structure and reinforced glass.
Cold aluminum sliding glazing is used for rooms in which it is not necessary to maintain thermal conditions. The budget version of cold sliding glazing is made of single glass with a thickness of 4 to 6 mm, with an installation width of 60 mm and with 2 rails, adjustable rollers are located in the lower profile of the sash, as a rule, an external felt seal of the sash is used.
The warm profile is made of glass block with double glazing , in the standard version with Ug > 2, and with enhanced thermal insulation Ug < 2. In addition, reinforced insulating glazing with enhanced thermal insulation (ITR) or reinforced insulating glazing (VIR) has recently begun to be used for such modification ).
To maintain solar heat inside the home, this glazing features a low-emissivity metal oxide layer. This type of glazing saves heat and electricity.
Reinforced insulated glazing is heavy and therefore not suitable for all types of loggias.
Warm glazing also reduces street noise levels by up to 40 dB . The thicker the double glazing walls, the more noise is muffled. If there is a special need for noise protection, even more effective triple glazing is used, the internal cavities of which are filled with argon gas.
Also, to increase the sound protection of aluminum window blocks, asymmetric double glazing is used, which will dampen sound waves in several stages. The process involves increasing the thickness of the external glass wall relative to the air space and internal glazing and composite glass.
This design will reduce noise pollution thanks to the external glazing, which consists of two sheets of glass glued together with an insulating film.
Tips for glazing a balcony with aluminum profiles
Aluminum or cold windows are usually installed according to the same principle. Firstly, the profile should be positioned evenly, otherwise such glazing will not last long. Secondly, do not forget to get rid of gaps using polystyrene foam (the gap should not be more than 5 millimeters). Thirdly, it is advisable to use a multi-layer assembly seam (the second layer is applied no earlier than after 3-4 hours). And of course, if you do not have experience in glazing a balcony, especially with an aluminum profile (plastic and aluminum windows are installed slightly differently), then it is better to call a specialized team and entrust the installation of finished aluminum windows to them.
Lamination and coloring of structures or glass
Using lamination, you can update aluminum frames and change their color. The profile is covered with heated glue, then with acrylic film (it must be pressed into the surface with a special roller).
The doors can be laminated on the outside, inside, or on both sides at once. But this must be done before installing the windows. If the windows are already installed, you can put a self-adhesive film, but this method will not be considered complete.
A protective film is glued to the glass to reduce light entering the room (from the street it is mirrored) and to retain more heat (energy saving).
There is a special film that protects the outer glass of the balcony from damage.
Metal profiles can be painted without lamination in any color (400 shades). For convenience, it is better to use a spray gun.
Manufacturing materials
It was written above that sliding warm windows can be made of aluminum or plastic (PVC material). But they can also be made from other materials. One option is wood, but it is not suitable for a sliding structure. Therefore, sliding wooden windows to the balcony are almost never found.
But a really good option is fiberglass composite. This material began to be used in the production of profiles quite recently, but it has already been appreciated by a large number of people. Thus, glass composite can withstand large temperature changes (from -180 to +180 degrees Celsius). In addition, it does not fade in the sun, is lightweight, strong and reliable. In general, an excellent option for glazing a balcony, but expensive.
Their differences from the classic ones
Sliding devices have a number of differences compared to classic ones. The main feature is the operating principle or opening mechanism. Classic - open towards the room.
In addition, everything is removed from the windowsill before opening.
Housewives often place their flowers on their balconies. The window sill is no exception. If moving elements are installed, there is no such problem. You can open the door at any time, without moving all your things.
Another advantage of such products is their service life. The shelf life exceeds 80 years. Despite their light weight, they are quite strong and durable.
In addition, the systems are coated with a special powder, which makes them resistant to contamination from the external environment.
There are two types of mechanisms, with a warm or cold profile. Warm - maintains room temperature. Then, like cold ones, they are placed on unheated balconies where flowers grow or clothes dry.
Which is better: sliding or swing type?
Installing aluminum sliding windows always starts with planning. So, first of all, you should decide which sliding balcony windows you want to install on the loggia. There are two popular options: sliding and hinged. In this article, we talked in detail about sliding windows and indirectly touched upon swing windows. Now let's compare which option is better to install on your balcony.
Features of the swing type
In this case, a special system for opening windows on the loggia is used. Thus, the sashes can open completely both outward and inward (some models provide for the sashes to open only inward). Thanks to this, you can always quickly and easily ventilate your balcony and apartment. It also makes it easier to care for the outer glass, because now you don’t need to reach outside the balcony, just open the window inward and wipe the outer part.
Advantages and disadvantages of a vest
Advantages of casement windows:
- easy to care for the outside (no need to reach out to wipe the glass);
- small children are unlikely to be able to open such a window;
- simple and cheap installation;
- inexpensive cost of fittings;
- you can open the window wide or just a little (adjustable using a special plate);
- good thermal insulation properties;
- Most casement windows provide the option of opening only the upper half of the window (you can open it this way in winter to ventilate without freezing).
Disadvantages of casement windows:
- an already boring option that is found in almost every apartment (not suitable for those who want something new or unusual);
- higher cost when compared with the sliding option;
- more difficult to open than sliding windows.
Pros and cons of the sliding type
Advantages of sliding window opening:
- can be opened with one movement of the hand, which reduces the amount of effort and time spent;
- an unusual option that has not yet become boring;
- a large number of variations;
- lower weight of the structure compared to the swing version;
- simple installation;
- accessories that will definitely not fail in the next few years if used correctly.
Disadvantages of sliding window opening:
- low thermal insulation properties compared to a vest;
- Children can open it easily, which means they can fall out.
Advantages and disadvantages
Among the advantages of aluminum sliding windows are the following:
- long service life of aluminum, due to the fact that the material is not subject to corrosion;
- low weight of the structure;
- the possibility of expanding the balcony area by moving the frame beyond the perimeter of the balcony using brackets;
- thanks to narrower profiles, more light penetrates into the room;
- the roller system makes it possible to maximize the use of room space;
- possibility of installation in very large openings;
- easy maintenance and repair;
- modern appearance;
- affordable cost (with cold windows).
Among the disadvantages are the following:
- freezing of metal in severe frosts, which will not allow opening the doors, since not only the guides, but also the latches freeze;
- low noise and thermal insulation when using single glass and a cold profile;
- the structure may be blown through in strong winds;
- inability to use conventional mosquito nets.
Cold aluminum glazing of balconies and its options
Sliding doors are more often of the cold type than the warm type. Firstly, it's cheaper. And secondly, the sliding opening option is not well suited for warm glazing (the hinged option has higher thermal insulation properties). Therefore, in this article we will consider in detail only the cold glazing of a loggia with sliding profiles. This method of glazing a balcony is described below with all the details.
What materials are usually used for balcony glazing?
Aluminum balcony frame is most often used for cold glazing of a loggia. Also, this glazing option can be made of plastic or wood. It all depends on the thickness of the glass unit, the number of chambers in the profile and between the glasses and additional devices that are necessarily included in warm windows. But fiberglass composite is used extremely rarely for cold glazing. The fact is that this material has good thermal insulation properties, but it is quite expensive. And cold glazing is used precisely to save money.
Types of glazing using aluminum profiles
When installing sliding windows on an aluminum balcony, it is important to decide on the method of opening the windows. They were discussed in detail in the article above in the “Types of sliding windows” block. Briefly, I would like to remind you that there are three types: coupe mechanism, retractable mechanism and English. The last option is rarely used for cold glazing of a balcony, since it costs several times more than the other two opening methods. But cold glazing of loggias is done in order to save money.
Strengths and weaknesses of cold glazing
Advantages of cold glazing of a balcony
simplicity and high speed of installation;
there is no need to heavily insulate the balcony itself;
low cost;
in winter and summer it protects the balcony from precipitation (rain, snow and hail);
a large number of options to choose from
Disadvantages of cold balcony glazing
in the loggia there will be almost the same temperature as outside, including in winter (usually on the balcony with cold glazing it is 3-5 degrees Celsius warmer than outside);
not suitable for cold regions (where winter temperatures are often -30 or lower, because most cold-type glass can quickly crack due to temperature changes).
Specifications
Different models of aluminum sliding windows from different manufacturers have their own technical characteristics. But all products have smooth contours and a smooth, carefully processed surface. The interlocking reinforcement used in production makes the structure rigid, which eliminates skewing of the windows.
The width of the product is up to 60 mm, the thickness of the glass unit can be 16 mm. The number of cameras can reach up to 4 . The reinforcement is made of galvanized steel. High-quality products are equipped with 2 sealing circuits. The width of the 2-strip profile is 64 mm, the glass thickness is 4-5 mm. If these are “warm” windows, then the thickness of the frame profiles can be 74 mm, and the sash thickness is 83.5 mm.
The level of sound insulation with ordinary glass is up to 20-27 dB. Aluminum windows can be painted in different colors.
Type of cold glazing with offset
Sliding glazing with extension is a special balcony design that slightly increases the area of the loggia. It was described in more detail in the article above in the corresponding section. Here I would just like to note that it is easier to make a balcony with a remote glazing using cold glazing. Since when installing this extension, numerous cracks and open spaces are formed, which will be difficult to insulate, and too expensive. Therefore, you can rarely find balconies with projections and warm windows.
The widest range to meet all the needs of modern architecture
Roto AL300 - fittings for sashes in the “light” weight category up to 80 kg with an optimal combination of price and quality. All the most commonly used opening types are available: rotary, tilt/turn, transom. The maximum height of the sashes is 2400 mm.
Roto AL - fittings for sashes in the “heavy” weight category, weighing up to 130/160/200/300 kg. By changing and strengthening the design of the hinges, the manufacturer has achieved the ability to produce sashes of impressive sizes. Maximum sash height 2700/3000 mm. The most popular option for panoramic glazing of country real estate.
The Roto AL series has a built-in mechanism against slamming in case of strong gusts of wind. The sashes tilt to a maximum distance of 190 mm for faster ventilation (standard opening distance for sashes is 120-170 mm).
Roto AL Designo is an elegant fitting with hidden hinges for sashes weighing up to 180 kg. Of the visible fittings on this window there will be only a handle. Roto offers special, stylish handles without rosettes – a discreet solution for fashionable aluminum windows.
Photo: Roto AL Designo hidden hinges are not visible on a closed window *Roto Patio Alversa PS AirCom - fittings for sliding windows and doors with automatic tilting and closing of the sash. Simply turn the handle and the sash, weighing up to 160 kg, can be easily, without additional effort, tilted for ventilation or pulled into the opening.
All types of Roto AL fittings are produced in a burglar-resistant configuration and are compatible with the Roto E-Tec hidden automatic opening drive.
✔ Method of attaching hinges - quick and safe installation
Roto AL hinges are secured using pre-installed clamp terminals. This speeds up the assembly process and eliminates errors. For sashes weighing more than 130 kg, additional hinge fixing elements are provided for greater reliability and safety.
✔ Load capacity of hinges – the ability to choose what you need and not overpay
For long-term safe operation of the sashes, the manufacturer offers 4 hinge options for sashes of different weights - from 80 to 300 kg. This differentiation allows you to choose the right loop for a specific task and not overpay for excessive reliability.
✔ Material of manufacture – corrosion of the profile and fittings is excluded
All parts of the mechanism are made of aluminum alloy and composite materials, moving elements are made of stainless steel. Visible parts of the fittings are painted or anodized at the factory, which guarantees excellent resistance to mechanical damage and aggressive environments.
| Buy aluminum windows with Roto fittings* |
How to care for sliding windows?
Sliding windows, unlike casement windows, require more careful maintenance. Therefore, let's take a closer look at the features of caring for sliding windows on the balcony. Mandatory maintenance elements include adjusting locks, adjusting limiters (they can get lost), lubricating fittings, and cleaning the surface from dust and dirt. It is worth noting that it is necessary to clean not only the surface of the glass unit and profile, but also the insides of the gutters, seals and other elements of sliding windows.
If cracks have formed on the surface, they urgently need to be sanded and covered with a special product. It is enough to lubricate the fittings once a year, but if it wears out quickly, you can lubricate it once every six months. Regular machine oil is suitable for this purpose, or you can purchase a specialized product from the manufacturer. The surface of the profile itself must be wiped from dust at least once a week; this is not only the care of interior elements, but also the prevention of allergic diseases. It is enough to wash the glass itself once every 2-3 weeks with specialized products and a soft cloth.
Average prices in the Russian Federation
The cost of various types of aluminum sliding windows depends on the manufacturer, type, size of the glass unit and quality of the profile.
| Manufacturer | Profile type | Frame width (mm) | Glass/glazed unit thickness mm | Sound insulation (dB) | Presence of thermal break | Price per sq.m. (RUB) |
| Checked out the P400 | cold | 40 | glass 3-7 mm | up to 27 | No | 2330 |
| Checked out the S640 | cold | 60 | glass 5 mm | up to 12 | No | 2829 |
| Alutech C48 | cold | 48 | glass unit 30 | 5-6 | No | 6391 |
| Alutech W62 | warm | 62 | glass unit 40 | up to 33 | There is | 10707 |
| Alutech W72 | warm | 72 | glass unit 50 | up to 43 | There is | 13917 |
| Schuco AWS 70HI | warm | 70 | glass unit 44 | up to 48 | There is | 28981 |
To summarize
Here we have fully reviewed sliding windows for the balcony. Now you know the main varieties, which option is better to choose, care features, and so on. In this article, we specifically only indirectly examined the installation of sliding windows on the balcony. The thing is that without special skills it is extremely difficult to carry out the installation, and even then a huge number of mistakes will be made. It is better to learn this business personally from a professional, so that next time you can install the windows yourself. Now it’s better to call friends with relevant skills or hire a specialized team. If you have any questions regarding sliding windows for balconies, write them in the comments below the article. We will respond promptly and thoroughly to them as soon as possible. See you soon!
Accessories for aluminum windows – reliability is a priority
Aluminum windows are widely used in glazing balconies in urban new buildings and panoramic windows of private cottages. Aluminum structures do not require additional reinforcement, like plastic, and they do not need to be maintained, like wood.
The question of choosing fittings arises both during the initial glazing of a house and when replacing aluminum structures from the developer. Choosing high-quality fittings is the key to durable and flawless window operation.
| The WINDOWS MEDIA portal recommends: 8 reasons to choose windows with Roto fittings |
