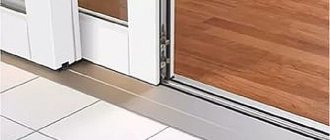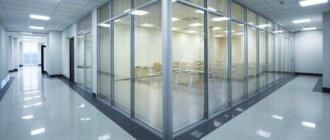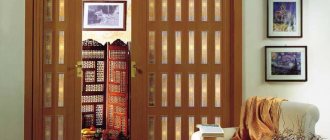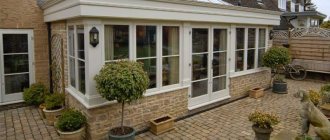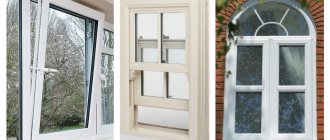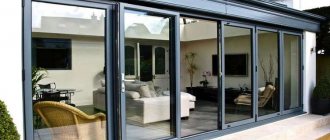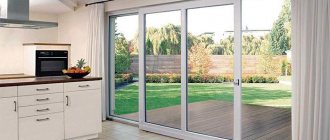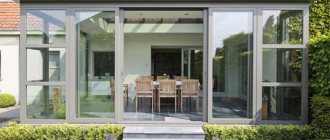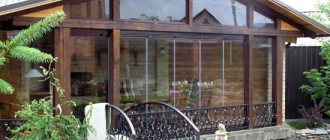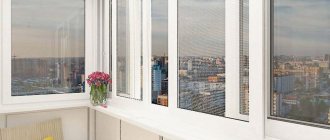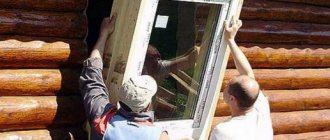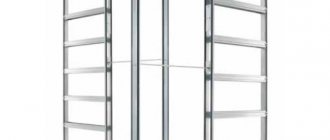Glazing the window openings of private houses with large light-transmitting structures is now gradually becoming fashionable. After all, large windows not only give a home an attractive appearance, but also bring many advantages to its internal surroundings: large-format glazing, due to the absence of frames dividing the structure, lets in more light, improves visibility from the inside, and adds ample opportunities for creation in the adjacent room a certain style solution.
Folding accordion windows that open like a book can be classified as a subtype of so-called panoramic glazing. Structures that function like an accordion fit ideally into the premises of the house intended for temporary occupancy of people. We are talking, first of all, about such objects as: balconies, loggia and terraces.
Sliding aluminum accordion windows - a spectacular view and comfort on your terrace!
Our company offers several glazing options to choose from:
- Reynaers
are durable, lightweight aluminum structures consisting of several leaves, one of which serves as a door. They fold compactly, saving usable space. This glazing is suitable for terraces with large openings. - Schüco
- folding-sliding windows with a high degree of thermal and sound insulation. The structures are equipped with E-Slide technology fittings, ensuring silent movement of the sashes. They are highly durable and guarantee the best burglary-resistant characteristics.
An alternative glazing option is reinforced sliding structures. They are made from more durable material and are suitable for window openings of any size and shape. This type of glazing does not provide for the use of a terrace in the cold season. There is another option - portal windows and doors, which have high heat-saving characteristics.
How to buy accordion folding windows
Our company offers to buy reliable accordion sliding terrace windows at a competitive price. We are ready to quickly and at a high level of quality fulfill your order and install windows taking into account the individual architectural features of the room. To order a book window system, just call our managers or fill out the form for a call back. The company's specialists will contact you as soon as possible to clarify the details of the order and the conditions for delivery of goods throughout the city and region.
Technical specifications:
- sash weight up to 80 kg
- total frame width up to 6000 mm
- sash rebate width 450-900 mm
- sash rebate height 600-2800 mm
The most common sliding systems today are lift-and-slide, parallel-sliding systems and accordion-type structures.
The latter got their name among the people due to the folding of the mechanism’s doors according to the principle of movement of the doors of a musical instrument. "Accordions" are also called folding systems or FS portals. What distinguishes accordion sliding systems from other types of sliding doors or windows, and why are they so popular today? The answer to the last question can be found in history.
Installation requirements for folding doors and windows
There are few of them, but compliance is strictly necessary, otherwise the FS portal will quickly fail, plus its functionality will be significantly impaired.
- Door or window openings should have a perfect rectangular shape.
- All surfaces framing the opening must also be absolutely flat.
- The maximum permissible horizontal/vertical deviation is no more than 1.5 mm per 1 lm. The total amount of deviation should not exceed 5 mm over the entire length (height) of the structure.
- Where it is planned to install the FS portal there should be no pipelines, electrical cables, protrusions, etc.
- The floor area must also be level, so before screeding, you need to accurately determine the level of the zero mark to prevent the structure from skewing. Be sure to take into account the finishing work: what kind of coating will be used for the floor, whether tiles will be laid. That is, take into account all the factors that will lead to a change in the level.
How does the accordion sliding mechanism work?
The sliding accordion design is driven by moving and folding parts to the side. This opening method is ensured by a special set of rollers on bearings. They are made of high strength polymer and a pin mechanism. The doors are connected to each other with special strong hinges.
If the structure is closed, it represents a neat single plane, which significantly saves space in the room. You can happily use the saved space for your favorite cabinet or floor vase, which will not be knocked over by an opening door or classic window sash.
If a window or door is completely open, then the opening is free across its entire width, and the mechanism leaves are “stacked” on one or two sides. This way the passage is not blocked.
The design may involve a combination of rotating and folding sashes. You can combine up to seven sashes based on the width of the opening in the room. Practice shows that the greatest demand at Woodelux is for “accordion” sliding structures, consisting of three or four sashes.
The movement of the sashes in such a sliding structure can occur using lower and upper sliding. This depends on the use of bottom-mounted or top-mounted carriages.
- “Accordions” with upper suspension of rollers are most often used indoors and can be made without a lower threshold. Then, instead of the lower threshold, a lower guide is mounted at the same level with the floor.
- Sliding structures with lower support rollers are often used for entrance doors, because such a lower threshold guarantees heat retention and good sound insulation for the room.
Sliding systems of the accordion type can be easily fixed in the desired position; they do not open or close on their own at the slightest draft.
Transformable veranda: the best implemented solutions
Transformable verandas, which quickly turn from closed to open and vice versa, are slowly but surely conquering our harsh latitudes thanks to their versatility.
The systems and materials that are used to install transformable verandas only look fragile and weightless: good manufacturers make them reliable, withstand strong gusts of wind, and in most cases they use impact-resistant glass.
FORUMHOUSE member Pavel Again made a veranda with removable glazing in an old house, where the terrace looked like a terrace in old residential buildings.
Pavel SnovaForumHouse Member
Half a meter from the floor it is boarded up, above there are frames with many triangular and rectangular pieces of glass.
During the renovation, Pavel found the following solution: to make removable windows from plexiglass sheets. The following technology was used: sheets of transparent plexiglass from floor to roof (thickness 5 mm, height from floor to roof - 2.5 meters) were hung on threaded rods screwed into the wall. In the summer, the “walls” are removed, creating an open terrace, and in winter and autumn, a sunny veranda.
Here is an interesting version of a transformable veranda: the panoramic window of a country house can be closed with a huge shutter (for example, when the owners leave for a long time). The shutter can be lifted up to form a canopy, and the glass sashes of the window swing open and become glass walls that protect from the wind.
The original design will appeal to people who value mobility and versatility. The huge shutter covering the panoramic window folds down to form a seating area. When the owners are away, folding shutters protect the windows from vandals.
However, in most cases, sliding systems are used to construct transformable verandas. The glass is not removed, but moved apart or moved to one side. In summer you can open the wall and let all the sounds and smells of the evening garden into your house, and in winter you can comfortably drink tea after a bath and watch the snowfall.
All three walls of the veranda or one, or even the roof of the terrace can be moved apart. Sliding systems can occupy the entire space from ceiling to floor, and then the entire wall will be transparent (especially if we are talking about frameless systems), or they can be installed like windows. Quite often, combined glazing is done - some sashes are mounted statically, and some are moved apart. In general, thanks to the advent of transformable verandas, country houses began to look different than before, and their level of comfort has increased noticeably.
BobSolFORUMHOUSE Member
I want to make a transformable veranda, open for the summer (frames under the roof overhang, fencing down). And in the fall everything will be closed.
Types of sliding systems
The main criterion by which transformable verandas are classified is whether warm or cold glazing is used in their construction. As a rule, if a country house provides for permanent winter living, and the veranda and the house have a common foundation, sealed warm glazing is installed. Warm glazing systems can also be transformed, the doors can move apart, the walls can open, making the veranda open. The main difference is that for cold glazing, durable single glass is used, for warm glazing, double-glazed windows in aluminum profiles are used.
Lift-and-slide
One of the most popular sliding glazing systems for a veranda is a lift-and-slide system, which is designed like a wardrobe. In this case, one wide frame slides behind the other; the wall can consist of only two frames. The frame rises quite a bit, the sash clamp from below is loosened, and the sash “rides” along the guide. When the sash returns to its place, the pressing mechanism is activated. And thanks to the seals, the wall becomes completely airtight again.
This design is popular among FORUMHOUSE users due to its reliability. It is used not only when constructing a veranda, but also for sliding partitions inside the house.
You can make such a veranda “winter” with the help of a well-thought-out heating system. Thus, a member of our portal chicken-A uses his veranda, glazed with single-chamber double-glazed windows, all year round, because it is heated with warm liquid baseboards. Chicken-A made the skirting boards himself, but they have the same parameters as the industrial ones. The peculiarity of these devices is that they heat the walls of the veranda up to a height of one and a half meters. Plus - the veranda faces south and is warmed by the sun. The veranda is not used every day, so it is heated only as needed, half an hour before gatherings - thus, electricity costs are negligible.
chicken-A Member FORUMHOUSE
Insulate the wall connecting the veranda with the rest of the living area of the house, install an electric version of warm baseboards there, and you can quickly and effectively transform it in winter into a suitable room for a pleasant pastime.
Harmonic
A sliding folding structure, better known among country house owners as an accordion, can completely open the veranda wall. The doors “slide” to the end of the wall and are installed there, taking up very little space. You can not open the entire wall, but move it by one or two doors. Most often, a profile in this design is made of aluminum, because it is light and quite durable.
Unfortunately, the accordion is a design that is more suitable for cold glazing. It is necessary to talk about high-quality thermal insulation of such a design with caution; it is not for nothing that it is extremely rare in cold regions. The undoubted advantage of the accordion is the variety of portal fittings: it is made of aluminum, PVC, and wood.
The entire force load of this structure is borne by the upper beam, along which carriages with panels suspended on them ride. There is no threshold in such designs, and this is another advantage.
A member of our portal Funny Child intends to create a SPA pavilion with insulated sliding doors across the entire width of the opening on the veranda attached to the house. Among the different options offered by colleagues from FORUMHOUSE, there was an “accordion”. The advantages of this type of glazing of the veranda are that the doors can be made of wood, which will fit perfectly into the overall rustic style of the house.
Funny ChildForumHouse Member
If a lower seal is required, accordions need a high threshold. This is not always convenient.
Frameless glazing
Funny Child
Frameless glazing is ideal for verandas, but, alas, it is cold.
Many users of our portal are attracted by frameless glazing, which was developed in Finland specifically for verandas, terraces and balconies. This design has no vertical support elements and looks like a transparent wall. Instead of double-glazed windows with frameless glazing, single tempered glass is used, but durable, 10 mm thick. The wall of the veranda, glazed in this way, consists of several narrow sashes, from 80 cm to 2.5 m, the height of which, as a rule, does not exceed three meters. Thus, the glazed wall of the veranda can be of any length, just the number of sashes changes.
The doors rest on rollers and are easily moved in the desired direction along aluminum or plastic rails, which are located both above and below. Thanks to the flexibility of these materials, even crooked corners can be installed, and the shape of a glazed transformable veranda can be complex. Rollers are placed at both ends of the sash, thanks to which it moves freely without jamming.
With this type of glazing, the sashes are extremely close to each other, this ensures the tightness of the wall. Most manufacturers of sashes for frameless glazing provide winter silicone gaskets - for the winter they are placed between the sashes, and they do not allow snow and wind into the room, and are removed for the summer.
In principle, as the FORUMHOUSE builders say, single glass does not mean that the veranda will only be for summer. With normal insulation of walls and floors, it will be quite suitable for winter use.
Leo060147FORUMHOUSE Member
If there was a good covering of the floor, ceiling and walls of the veranda, then even single-chamber double-glazed windows would be sufficient. If these issues are resolved, then everything will be OK.
As our portal member eric says,
“Any canopy strives to have walls and glazing.”
But at the same time, no one wants to lock themselves for the whole summer behind stationary, albeit transparent, walls. Therefore, after thinking carefully, most owners of country houses come to the decision to make a transforming veranda in order to use the room all year round.
renat322FORUMHOUSE Member
Having weighed all the pros and cons, I have slowed down with the implementation of the open veranda project and am considering the option of a glazed one with removable transparent panels. Because on cool autumn days it’s not comme il faut to sit in a “draft,” but you’ll definitely want to sit and breathe in the air.
On FORUMHOUSE you can read an interesting article about the types and methods of finishing verandas, watch a video about a guest house with a beautiful veranda for barbecue, find any information that will help in the construction, glazing and arrangement of a veranda, terrace or porch.
Features of accordion windows
- Effective design of large openings.
- Maximum room illumination.
- Organization of translucent entrance groups.
- Visual increase in space.
- Convenient operation.
- Space saving - when open, the doors take up less space than standard swing doors.
Parallel folding systems take up minimal space when closed. All their doors move left and right along horizontal guides at the top and bottom of the opening.
Functionality and tightness are ensured by ROTO or GU fittings. The needle bearing precisely positions the profile system, and it glides surprisingly easily.
The fittings of any of these brands are reliably protected from hacking. It has strikers and special trunnions for burglary protection. The fasteners can be supplemented with mechanisms for electronic coordination of opening.
Prices for folding accordion windows depend on the choice of profile, fittings, and finishes. You can choose more affordable solutions from PVC or aluminum.
Order professional installation of folding window structures by calling the website. To calculate an estimate, call a surveyor free of charge.
The windows fold like an accordion (like a book). Design Features
From the article you will learn:
Glazing window openings of private houses with large light-transmitting structures is now gradually becoming fashionable. After all, large windows not only give a home an attractive appearance, but also bring many advantages to its internal surroundings: large-format glazing, due to the absence of frames dividing the structure, lets in more light, improves visibility from the inside, and adds ample opportunities for creation in the adjacent room a certain style solution.
Folding accordion windows that open like a book can be classified as a subtype of so-called panoramic glazing. Structures that function like an accordion fit ideally into the premises of the house intended for temporary occupancy of people. We are talking, first of all, about such objects as: balconies, loggia and terraces.
Advantages of folding windows
The main advantage of systems assembled using a folding principle is the possibility of glazing large openings. The maximum parameters of the translucent area are 2.3 meters in height and 6 meters in width.
Despite the apparent “instability” of the structures, they are extremely airtight, as they are well connected to each other. Even in severe frosts, they will not let the cold into the room.
The fittings installed on sliding windows ensure excellent locking. With it you don’t have to worry about unauthorized entry, which is very important for owners of country cottages.
Silence
Folding accordion windows move along the profile completely silently, and when closed they almost completely block street sounds.
Environmental friendliness
Environmentally friendly materials do not emit harmful compounds, so windows can be installed in rooms and buildings for any purpose, including children's rooms.
Practicality
Folding window systems in the form of an accordion are completely folded and save free space, allowing you to use it at your discretion.
Cold protection
The hermetic design does not allow cold to pass through and retains up to 97% of heat in the room.
Types of opening sliding doors
There are two types of accordion windows:
- active
- dependent
Active folding structures are equipped with an impost, while dependent ones do not have this element.
In the dependent modification, the sections are connected to each other by hinges and mechanisms.
The active solution is structurally simpler, and therefore opening/closing sections is easier.
In terms of reliability, both options are not inferior to each other. Due to this fact, there is no particular difference in what type of accordion window to install in a house.
Price
The cost is formed on the basis of the same points as standard designs. This:
- number of cameras in the profile – three, four, five, six;
- number of glasses in a double glazing unit (two, three),
- type of glazing – transparent, matte, tinted, mirrored, corrugated, impact-resistant;
- number of functional sashes;
- dimensions;
- decor;
- presence of opening limiters, air valves;
- components – mosquito net, window sill, ebb.
Installation
Windows are manufactured at our plant in Moscow, equipped with high-tech modern equipment and our own painting line. Installation of finished products is carried out by qualified specialists in compliance with norms and standards. For installation, a profile and rollers are used, thanks to which the sash moves along the base. First the frame is installed, then the glazing. It is very important to install the structure correctly, so there will be no problems with its tightness and functionality.
Where are accordion sliding structures used?
“Accordions” are good because they can be used both indoors for various purposes and in “contact” with the street:
- Interior partitions
, which do not take up much space, but have the important function of dividing the room into several parts. As in old films, such designs will give luxury and an original look to a living room or a strictly functional purpose to an office space. - Balconies
are also increasingly being glazed using a functional “accordion”. - Country buildings:
terraces, verandas, winter gardens, exits to the backyard. The frames of the sliding FS portal can be made from any high-quality wood, so such designs are easy to choose for any dacha. - Offices.
Modern large open-spaces today are often divided not by massive walls, but by light and comfortable accordion doors, which provide the office room with a stylish and functional look. - Leisure and entertainment industry
. Remember how often folding translucent structures are used in theaters or other large stages. Or a restaurant premises, which, thanks to the “accordion”, can turn from two separate rooms into a large seating area or divide the establishment into areas for smoking and non-smoking visitors.
Design for any interior
Sliding windows, doors or accordion partitions are especially loved by designers. Translucent or wooden FS portals offer great possibilities for decoration and finishing, and the accordion mechanism itself is a mobile and lightweight system that is convenient to work with. In addition, the original and stylish appearance allows you to “attach” universal sliding structures to any room: from a classic living room to a room in a high-tech style, a loft, or to original designer interiors with handmade work.
In an accordion, you can, if desired, fold several parts and leave the rest open, as if it were a screen.
Another favorite feature of the accordion among designers is its ability to bring an abundance of natural light into the room. This is especially typical for country houses, where beautiful views of nature open from the window or balcony.
Main characteristics of FS portal
FS portal does not require a special profile. Absolutely any profile system is suitable for it.
| Sash rebate height | Sash rebate width | Sash weight | Threshold height | Level of heat and noise insulation | Accessories |
| 840-2360mm | 330-750mm | 80kg | >70mm | Corresponds to the type of glass unit used | System of frame structures. Titanium-silver coating, anti-corrosion protection. Material: high-strength polymer. |
The number of wings used in accordion sliding doors is from 3 to 7, the total weight of the structure is up to 560 kg. But, no matter how many sections are installed, the control of doors and windows is very easy - no physical effort is required to open.
Safety
Mushroom-shaped pins are provided along the perimeter of the structure, with the help of which anti-burglary protection is provided. Also, to enhance security, it is worth installing a vandal-proof double-glazed window and, as an addition, a mirror reflective film.
Hinged sashes
Depending on how many sashes are used in the FS portal, you can make one (or several) folding and, if necessary, switch them to ventilation mode.
Additionally
It is also possible to install delicate slot ventilation.
As a result, we can say that folding doors and accordion windows are an elegant solution for glazing a home or commercial premises. Ease of use, impressive appearance, visual increase in space, plenty of light and uninterrupted operation of the structure for many years - this is the FS portal.
Call now to find out the cost and order folding doors or windows for your home.
Wooden accordion sliding systems
Wooden sliding structures are deservedly considered the safest for health due to their environmental friendliness and naturalness. In addition, many people choose wood simply for its natural and natural appearance. Such sliding “accordions” weigh more, so a reinforced sliding mechanism is used for them. Folding wooden doors requires a little force, but this sliding structure looks very presentable and massive. This is a great option for a living room or any room for entertaining visitors. The use of veneer or laminate makes the wooden sliding structure lighter.
Woodelux constantly works with the most popular and reliable materials. Wooden sliding systems can be made from a wide variety of wood species:
- Made from pine
, which is the most affordable material, but is practically not inferior in reliability and durability thanks to processing technologies and the use of modern fittings. - Made from larch
, which is rightfully considered one of the most environmentally friendly and “breathable” natural materials. Therefore, wooden “accordions” made of larch are best suited for the internal structures of a building. The texture of larch wood is one of the most attractive, and the natural smell of the species is noticeable for a long time. - Made from strong oak wood
. Oak itself is a very strong and reliable material, and structures made from it, equipped with the latest generation fittings and treated with special materials, are practically invulnerable. However, a mechanism made of oak is heavier in weight than structures made of other species.
The company’s specialists will help, if necessary, select other wood based on the customer’s wishes.
Pine
Oak
Larch
Meranti
All these important qualities are contained in modern sliding structures: windows, doors, screens, partitions, which are widely used in any room. Living rooms, balconies, terraces, country verandas or winter gardens - everything acquires an original appearance and technical characteristics that are beyond doubt in the 21st century.
To buy or not to buy – that is the question
If all the listed advantages of accordion sliding structures could not convince you of your choice or left you in doubt, then you definitely need to see the structure with your own eyes. After testing this simple and reliable opening system, you will once and for all fall in love with this future element of your interior.
The Woodelux company brings to your attention a wide range of standard “accordion” designs with different opening methods, different sizes, containing different numbers of doors and made in wood or wood-aluminum versions. You can order accordion sliding systems to order. The company's experienced specialists will do everything possible to create the design of your dreams. We work on a turnkey basis and are ready to be with you from the planning stage to installation and maintenance.
The price of accordion sliding structures depends on the size of the system, the number of sashes, the materials used and other aspects. We are confident that we can find what you need. Woodelux guarantees the quality and reliability of sliding structures that will serve you for many years.
Reviews See all reviews
The order was completed in full accordance with the contract! I recommend wooden windows to anyone who dreams of making their home more beautiful and comfortable. Many thanks to all the employees of the Vyatskaya Krona company who worked on my order!
Hello to the whole team, Vyatskaya Krona “from Rostov-on-Don! Your windows are SUPERB! The quality exceeded all our expectations! Manager Maxim gave excellent guidance on the choice of color and fittings, clearly presented the dimensions in the order (8 large windows with .
The wooden windows were completed on time and with high quality. The price of wooden larch windows pleased me. The windows were installed in the old stock. All defects were eliminated efficiently. Thank you!
Examples of completed work on frameless glazing “Accordion”:
Frameless glazing of the gazebo with the “Accordion” system
Frameless glazing of the gazebo with the "Accordion" system Frameless glazing of the gazebo with the "Accordion" system Frameless glazing of the veranda, KP Little Scotland Frameless glazing of the entrance to the veranda with the Accordion system, KP Little Scotland Frameless glazing of the entrance to the veranda with the Accordion system, KP Little Scotland Frameless glazing of the gazebo with the "Accordion" system Accordion" Frameless glazing of a gazebo with the "Accordion" system Frameless glazing of a gazebo with the "Accordion" system Frameless glazing of a balcony in a cottage Frameless glazing of a balcony in a cottage Frameless glazing of a balcony in a cottage Veranda, glazed with the Accordion system Veranda, glazed with the Accordion system Veranda, glazed with the Accordion system, Moscow Glass doors "Accordion" Glass doors "Accordion" Glass doors "Accordion" Glazing of the veranda using the "Accordion" type Glazing of the veranda using the "Accordion" type Glazing of the veranda using the "Accordion" type Glazing of the veranda using the "Accordion" type Glazing of the veranda using the "Accordion" type Glazing of the veranda according to the “Accordion” type Glazing of the veranda according to the “Accordion” type ACCORDION SYSTEM Glazing of the veranda according to the “Accordion” type Glazing of the veranda of a country house according to the “Accordion” type Glazing of the veranda of a country house according to the “Accordion” type Glazing of the veranda of a country house according to the “Accordion” type Glazing of the veranda country house using the "Accordion" type Glazing of the veranda of a country house using the "Accordion" type Glazing of the veranda of a country house using the "Accordion" type Frameless glazing of the gazebo in the Moscow region Frameless glazing of the gazebo Panoramic frameless glazing of a brick gazebo with the Accordion system Glazing of the terrace Accordion Glazing of the terrace with the Accordion system Panoramic glazing terrace facade with the Accordion system Panoramic glazing of the terrace facade with the Accordion system Panoramic glazing of the terrace facade with the Accordion system Cold glazing "Accordion" Frameless glazing of the terrace Accordion House in the Mediterranean style with a glass roof Glass sliding doors "Accordion" Frameless glazing system "Accordion" Frameless glazing of the terrace "Accordion"
Where are accordion windows and doors installed?
Exits to terraces, balconies, verandas
One of the most popular objects for installing folding doors. This is where you want to have transparent walls - folding doors, to connect the spaces of home and nature, and get protection from the weather.
Photo: panoramic glazing of the living room and access to nature in the form of a folding door, © Roto The fittings reliably protect the structure along the entire perimeter - airflow and cold are excluded. The design of the accordion doors will not allow you to spoil your home comfort in inclement weather.
Folding structures create a safe environment and barrier-free access is used. The floor level in the rooms becomes uniform - without differences, obstacles or stumbles.
Photo: barrier-free, energy-efficient threshold is one of the features of accordion doors*, © Roto
