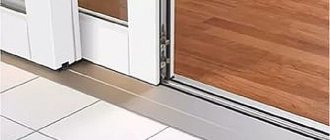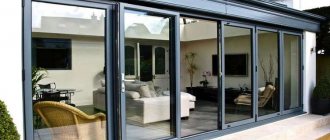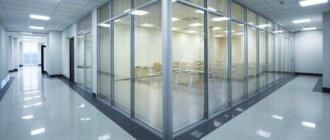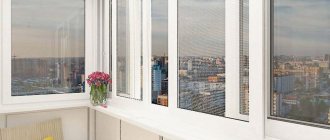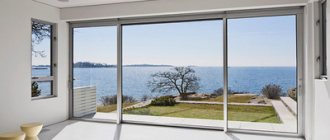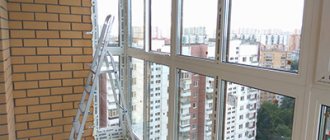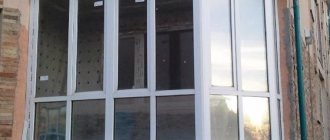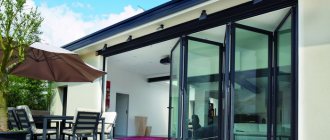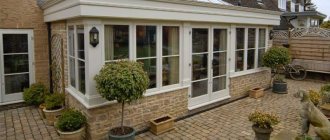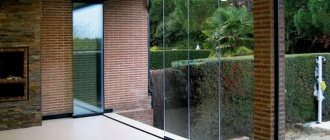Blog > Portal systems > Parallel sliding systems PSK portal
05.11.2018
The PSK portal is a parallel-sliding structure for doorways. The products are ergonomic, have a stylish design, and are intended for arranging exits to balconies in apartments, verandas in country houses, and entrances to public buildings. The frame of the structures is made of aluminum, wood, plastic, the products are divided into parallel-sliding, lift-sliding, folding.
Rehau sliding systems
Find out the cost By clicking on the button, you accept the Regulations and Consent to the processing of personal data.
Sliding doors Sliding windows
- PSK portals
- HS portals
- FS portals
The parallel sliding door system PSK-Portal is designed to accommodate openings of medium width, due to restrictions on the weight of the door. The doors of PSK portals move parallel to each other, with a minimum of noise. This is facilitated by a special finishing system, which ensures soft opening and closing.
100% protection against blowing
Wear protection
Wide viewing angle
Minimum noise
Application options
Project cost
80,800 RUR
161,600 RURTo open a medium-sized opening to access the balcony, the apartment has a PSK portal installed with a mechanical opening of the sash, which, when moved, saves room space.
Project cost
305,600 RUR
611,200 RURThe portal is made of a laminated profile, divided into two leaves, in half. With this scheme, one of the doors is fixed in a stationary position, and the other moves to the side. The side opens to half the width of the opening.
Project cost
181,200 RUR
362,400 RURThe functional diagram of the portal for the loggia consists of three movable doors and two stationary doors, which occupy the entire opening at the entrance to the loggia.
Project cost
129,800 RUR
259,600 RURThe sash opens only a third of the entire main opening. thereby providing both an excellent overview and the desired level of privacy.
Project cost
59,400 RUR
118,800 RURThis window system is an ideal solution for an apartment to increase visibility and the amount of light in the apartment. The glass unit can be moved in the following modes: tilt, parallel alignment and shift.
Project cost
115 640 RUR
231 280 RURThe system of lifting and sliding windows provides good lighting and surprises with increased ease of opening. The variety of modularity of systems allows you to choose the best option for each window opening.
Technical characteristics of PSK-portal
Portal structures include a supporting frame, complemented by roller guides or tires along which the sashes move. The lower part is occupied by support rollers, which help distribute the mass of the sashes and move them to the required position.
The PSK system is installed as interior partitions or entrance blocks and elements of external structures. For blocks at the border of cold and warm air, thermal insulation materials are required. PSK-portal has 14 pressure points around the perimeter, ensuring a tight fit of the sashes.
Portal systems are available in several types:
- parallel-sliding with a sash that hinges on the lower support and slides if necessary;
- folding according to the accordion principle;
- Lift-and-slide - have a sash that rises, moves to the side and lowers;
- tilt-sliding - require compliance with the opening sequence (first the upper block is tilted, then the side block is moved).
The horizontal dimensions of the sashes are limited by the design features of the model and amount to 670-1300 mm. In a vertical position, the dimensions of the valves reach 840-2360 mm. The permissible weight of the blocks is 200 kg.
Standard designs are equipped with several position modes for door blocks (ventilation, open, closed). Portal doors to a balcony, veranda or window units require special elongated handles to control massive structures.
The PSC system can implement different plowing schemes (blind, rotary). Parallel sliding portals are equipped with glazing with 1-3 chambers.
Manufacturers use different materials to make the frame. In addition to aluminum and polyvinyl chloride, wood with moisture-resistant treatment (oak, larch, pine) is used. It is possible to laminate structures in accordance with the color scheme of the room, including finishing with natural materials (solid wood, marble).
In accordance with the installation location and purpose of the structure, specialized double-glazed windows are required:
- impact resistant;
- multifunctional;
- energy saving;
- fireproof;
- decorative;
- noise-proof.
Impact-resistant glass is resistant to mechanical stress and is recommended for entrance structures and balconies on the lower floors of houses.
Strength characteristics are achieved by reinforcement, heat treatment, and application of a protective film.
Multifunctional double-glazed windows have a multilayer coating of metal alloy oxides. Glass is transparent, in winter it reduces the loss of thermal energy, in summer it reduces the degree of heating of the material, keeping the room cool.
The energy-saving double-glazed window is treated with low-emission compounds that promote heat reflection into the external environment. The material, maintaining the optimal temperature during a visit, reduces utility costs.
Fireproof multi-layer double-glazed windows contain internal fillers that prevent fire and flame spread.
Decorative products are used as inserts for interior portal blocks. Sandblasting, painting, and engraving are used in production. Decoration increases the cost of entrance blocks.
Double-glazed windows with noise-reducing characteristics are installed in premises located near major highways. The material reduces the penetration of sounds into the room. The fittings are produced with anti-corrosion treatment in different shades (dark brown, white, steel, bronze).
Designs can be supplemented:
- burglary-proof handles, standard or with a locking mechanism;
- accessories (nets, blinds);
- different types of locks;
- anti-removal pins, etc.
Advantages of sliding windows and doors
Quality
Delta Windows has been producing PVC windows for more than 14 years. The current Quality and Service Service (QS) inspects each product leaving the line in several stages.
Favorable prices
Own factory with a fully automated production line for plastic windows. We sell REHAU windows without intermediary markups.
Installation according to GOST
The quality of windows depends 50% on proper installation. We only have experienced, permanent crews on staff.
3 year warranty
We do not forget about our clients immediately after installation. 3 years warranty on work. Extended service.
Portal area with Rehau sliding doors
Our company uses the developments of the German manufacturer of rehau profiles for openings in cottages, private houses, residential complexes and halls. We offer project development, kit production and installation of portals with sliding doors of various types.
Depending on the specific model, rehau portals can be used:
- in apartments with wide openings and exits to terraces, spacious loggias, oversized balconies;
- in private houses and cottages for openings of winter gardens and greenhouses;
- for dividing spacious rooms of complex configurations with sliding doors and transparent partitions;
- for exit from private houses to terraces, large verandas and halls.
The design with multi-chamber profiles allows you to moderately insulate rooms from cold and heat in any season of the year. Restrictions may arise for a certain design, taking into account the width of the opening and the weight of the sashes. The portal system uses single-chamber double-glazed windows to reduce weight.
Prices
Prices for parallel sliding doors are quite high. This is the only drawback of such systems. High costs are associated with the high precision of the sliding mechanism and the use of complex parts. The high cost is also due to the fact that such systems and components for them are not produced in our country.
Example of prices in Moscow (current as of April 14, 2019)
| Col. valves | Dimensions in mm | price per m2 | price per product |
| 2 doors | 2500 x 2500 blind - retractable | 14 500 | RUB 90,625 |
| 3 doors | 2500 x 3600 deaf - rollback - deaf | 15 000 | RUB 135,000 |
| 4 doors | 2500 x 5200 deaf - rollback-rollback - deaf | 16 700 | RUB 210,000 |
Each portal window of the parallel-sliding type is designed individually. Therefore, it is necessary to examine the opening in detail and study under what conditions the installation will take place. This data determines the exact amount of order fulfillment. You can calculate the estimated cost yourself. The websites of companies selling these systems usually provide a corresponding calculation table. The figure taken from it (price per m2) should be multiplied by the area of your opening. Author - Evelina Pugachenko
Types of portal doors from rehau
Based on their design and operating principle, rehau sliding systems are divided into three main groups.
Parallel sliding - sashes slide along guides along the partitions. The roller system ensures smooth movement; the weight of the sash allows it to cover openings of 1900 - 3800 mm when using ready-made modules.
Rehau lift-and-slide portals - before moving, the sash is raised and then slides along the guides. There is no need to lift it specially, the mechanism is connected to the handle, just a little effort is enough. It is allowed to create an entrance group up to 20 m wide.
Folding portal doors are a sliding system in which connected doors fold to open a passage. The advantage of the solution is that the sashes do not require additional space when opening.
Sliding and folding door structures
Sliding and folding doors “accordion” and “book” are easy to use, compact and aesthetically attractive. There are single-leaf and double-leaf models. Each canvas consists of several vertical sections connected to each other by a hinge.
The main advantage of this design is its compactness. It does not require a free section of the wall to open, like sliding doors. By folding in one or opposite directions, the door leaves occupy part of the doorway, reducing its width. However, due to the small thickness of the canvases, the loss of space is insignificant. Such models are excellent for installation in narrow corridors and passages where it is not possible to use doors of other designs.
Advantages of our offer
- Own production on automatic equipment and supply of supporting portal profiles from rehau. This is a guarantee of reliability and accuracy.
- Possibility of using standard designs for openings, individual design for measurements.
- Execution of guarantees under the contract - for the assembled portal, for the result of work, for German fittings.
- System maintenance after installation.
- Measurements, design and installation are carried out only by the company’s full-time specialists. We do not involve third parties.
