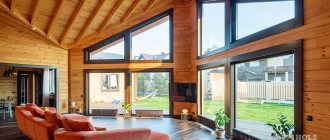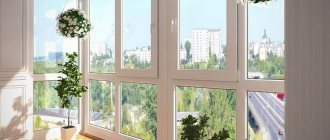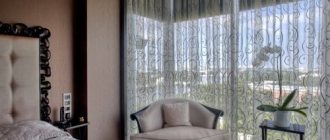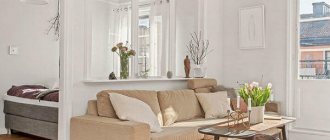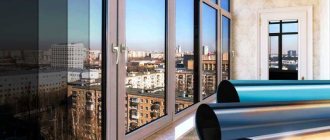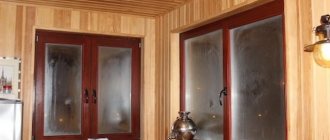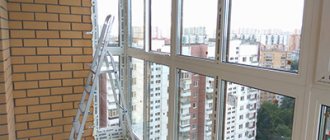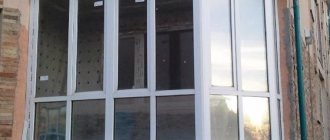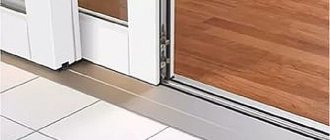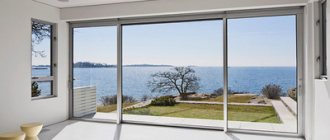Panoramic glazing is very often used in modern buildings and cottages. This is an indicator of eliteness, unusual construction style and the “zest” of the interior. Which windows are better to choose, is the beauty and prestige of floor-to-ceiling windows worth the significant costs of their installation and maintenance, and how to solve the problems associated with panoramic glazing? It is necessary to understand everything in order.
Floor-to-ceiling windows are large-area windows that are placed across the entire wall from ceiling to floor. They are designed to create a unique interior and provide the most complete natural lighting of an apartment or house.
Classification of panoramic windows
- Glazing without the use of frame structures (frameless) does not involve the use of guides and frames.
A single plate is installed across the entire wall and creates the illusion of invisibility and weightlessness. This type of window is one of the most expensive, but apart from external qualities, it does not have any great advantages. Frameless windows do not protect against cold and noise; they cannot be opened and ventilated. Their installation is often driven by a design decision to fit into a specific concept; - Frame glazing - involves the use of a frame in the window structure, which can be made of various materials: aluminum, plastic, fiberglass, metal-plastic, wood.
Floor-to-ceiling windows have a significant number of advantages
- Visual increase in space. Transparent walls create the effect of a large room, even if it has a small area.
- Natural light with large windows increases significantly.
- Floor-to-ceiling windows give the building and interior a special aesthetic appearance and appeal.
- The beautiful view that opens behind the huge windows will delight and lift your spirits.
However, before choosing floor-to-ceiling windows for your premises, you need to think through all the problems associated with such glazing and possible ways to solve them.
Final Tips
Do not rush to make a decision on installing panoramic windows. Their real advantage is the original appearance of the building. All other performance indicators are inferior to traditional methods of glazing buildings. One more thing. The cost of panoramic windows even without installation is high. If you do not have enough experience in construction work, do not install it yourself, seek help from specialists. Their services will ultimately cost less than the possible damage from inept actions.
Stained glass windows
Stained glass windows have delighted the eyes of our ancestors since ancient times. Their relevance does not decrease today, despite the wide variety of materials and decorations. If previously the production of stained glass was the domain of a few craftsmen, then in the modern world almost anyone can master certain methods of creating them. More details here.
Problems of panoramic windows and solutions to them
- Significant heat loss due to huge glass structures. To avoid this problem, you can install energy-saving windows.
They have a special layer, which is a metal coating. It is composed of metal oxides and allows glasses to reflect infrared rays without much light resistance. Such double-glazed windows reflect heat from the radiators, as a result of which the room heats up faster;
In addition, double-glazed windows are insulated in the following ways:
- Increase the number of cameras. As a rule, double-glazed windows are used. There are also three-chamber windows, but their cost is much higher, and heat loss is not significantly reduced;
- The space inside the frames is filled with a special inert gas, most often argon, which helps retain heat;
- A thermal curtain is used to additionally prevent heat exchange between the window space and the room;
- They install shutters - shutters consisting of artificial material and fixed to the vertical profiles of the window frame. They prevent the passage of cold air and are removable.
- The problem of overheating due to frequent penetration of sunlight. It will help to eliminate it:
- Use of energy-saving double-glazed windows. Mirror coating of glass reflects the sun's rays and does not allow them to heat the room;
- Window tinting is also capable of reflecting some ultraviolet rays;
- The use of shutters provides protection from overheating during the warm season.
- The problem of insufficient sound insulation. To eliminate it, you should choose two-chamber windows with chambers of different thicknesses.
However, they are heavy, and excess load can lead to rapid wear of the fittings. Therefore, acoustic films are used to provide additional noise protection. They consist of three layers: the outer ones are made of ordinary film, and in the middle there is a special sound-absorbing layer. Such films have not yet become widespread in Russia, but they are very popular abroad. - The problem of icing and fogging of windows. To solve this, heat sources are installed next to the windows and thus create a thermal curtain.
A warm baseboard can solve this problem.
And to prevent the appearance of condensation, provide constant ventilation and ventilation. - Fading problem. A large amount of light and sunlight lead to fading and fading of objects located both indoors and outside the house.
This applies to a greater extent to energy-saving windows. Their glass reflects ultraviolet rays, resulting in double solar exposure. For this reason, the area near the window, for example, siding, burns out, and plants planted under the windows can dry out and die, the stone covering heats up to very high temperatures. Therefore, you should not plant plants in the area where rays reflect from windows, or place any objects there. The material around the window space must be resistant to sunlight. - The problem of maintaining and cleaning floor-to-ceiling windows. Huge windows need to be washed periodically and cleared of stains. If such windows are not on the ground floor, then special workers have to be hired to clean the glass from the outside, and this service is expensive. The manufacturer's application of a photocatalytic composition to the glass will help solve the problem. It gives windows the property of self-cleaning. When exposed to the sun, dirt decomposes directly on the glass and is washed away by the next rain or watering from a hose.
- The problem is a wide view of the premises from the street and low privacy. To prevent it, you can stick tinted film or mirror coating on the windows.
- Safety problem when using floor-to-ceiling windows. In the case where the wall consists almost entirely of glass, the strength of the double-glazed window and its reliability must be taken into account. To strengthen panoramic windows you can use:
- Windows made of tempered glass - in this case, high temperature exposure and treatment with a special chemical composition are used in the production of glass. As a result, the strength of double-glazed windows increases approximately 5 times;
- Using triplex material as glass.
It consists of transparent layers of silicate glass, which are held together by a polymer. This material is highly durable and ensures safety. Even under strong mechanical stress, it remains solid and cannot shatter into fragments. Triplex also has additional sound and heat insulation qualities.
Formula
Increased demands are placed on panoramic double-glazed windows, because they are obviously thinner than the wall, transmit solar radiation and give off heat. To avoid getting fried in the summer and freezing out in the winter, like dinosaurs, special glass is used for panoramic glazing.
- Triplex (3.3.1 or 4.4.1) – laminated glass obtained by gluing glass 3 mm or 4 mm thick and a special polyvinyl buteral film (PVB, pvb). The properties of triplex depend on the type of glass in the layer; they can be either shockproof or multi-format.
- N – thanks to sprayed silver oxide, glass has heat-shielding and energy-saving properties. It is also called low-emissivity or i-glass. Depending on the manufacturer, you can find markings: CLGuN, Top-N, Top-N+. It is used in both triplex and conventional double-glazed windows.
- MF – multi-format, with energy saving and sun protection functions. This is what both manufacturers and craftsmen recommend for use in a panoramic triplex.
- Z (zak) – tempered, shockproof glass, characterized by increased strength. The optimal option for external glass of stained glass puff.
As for the air layers that provide sound insulation and minimal thermal conductivity, SPD - double glazing is more effective. Especially if the air frames are of different sizes, although in a village remote from the highway in a warm climate zone, an SPO package with one air chamber will be sufficient. Many manufacturers offer double-glazed windows with an inert gas inside, most often argon (Ar). But if you’re going to overpay, then choose krypton (Kr), it has lower performance.
The specific formula depends on many factors, climate, wind load, and the presence of children are taken into account, but there are general recommendations.
- The thickness of the glass - four-piece is not enough for a panorama, its area limit is two squares, experts advise 6 mm and higher, plus the outer layer is preferably shockproof, and the remaining layers are optional, but multi-format and low-emissivity are preferable.
- Air gap – recommended frame width – from 12 mm.
- Class – M1 is suitable for stained glass; it is the most transparent glass with virtually no optical distortion.
The following averaged structural formula of panoramic SPD is obtained: 6 Zak (MF) – 12 (Ar, Kr) – 6 M1 – 12 (Ar, Kr) – 6 Zak (MF, i) for single glasses. SPO formula with internal triplex: 6 M1 Zak – 12 – 6 Top-N. If you use heat-saving triplex, you can do without gas and use a single glass unit.
The weight of the structure is no less important; SPD is much heavier. If the second floor, SPO is preferable.
Dimensions of panoramic windows
The area of window structures is determined by state standards and also depends on the strength of the material from which the windows are made.
Basic requirements for the size of panoramic windows:
- The area of the window structure should be no more than 6 sq.m.
- A large window block must have partitions; the parameters of individual parts should not exceed 2.5 sq.m.
- Reinforced window sashes with a thickness of 1.5 mm can have maximum dimensions of 0.9 m in width and 2.1 m in height. When the width increases to 1.2 m, the height decreases to 1.5 m.
- The panoramic window sash must have a weight not exceeding 75 kg.
- The radius of the arched window cannot be made less than 0.3 m.
By observing the above requirements, it will be possible to avoid problems with breakage of window structures and fittings and ensure the safety of using floor-to-ceiling windows.
Floor-to-ceiling windows require the installation of a special heating system. Conventional radiators that are installed along the walls are not suitable for this type of glazing.
How to eliminate cold bridges and blowing?
Some window manufacturers, in particular the DeFenStore company, use a special mounting insulating profile when installing their structures.
This is a block made of expanded polystyrene, which provides high-quality hydro- and thermal insulation of all joints in the area of the window slab from inside the room and from the outside. The material is safe, has high heat-insulating properties and is not destroyed by water, is not susceptible to rotting and other biological damage. In addition, it does not put pressure on the load-bearing support, is easily cut with a regular knife and lasts for decades. The use of this technology allows us to completely eliminate cold bridges and window drafts. Choosing an aluminum system
Since the thermal conductivity of aluminum is much greater than that of plastic, profiles are made with a thermal break made of polyamide and polyurethane foam inserts. The result is so-called “warm” aluminum profiles, which can even be used in energy-efficient buildings
.
Frames made of aluminum profiles are not afraid of corrosion, and thanks to modern painting and anodizing technologies they fit perfectly into the color scheme of the facade and interior. They are stronger than plastic and practically not subject to thermal expansion/contraction. Therefore, windows of very large sizes and with a high level of burglary resistance can be made from aluminum alloys.
For example, the Schüco AWS 70 swing window system allows you to close an opening up to 2.8 m wide, the height of the structure can reach 3 m, and the maximum weight of the sash is 200 kg. The system is suitable for central Russia with moderately cold winters. The sash can open outward, and for large heavy elements the manufacturer uses a crank handle.
Window system Schüco AWS 75 PD Si
Maximum insolation of the room and the best view from the windows will be provided by the new window system Schüco AWS 75 PD Si (Panorama Design), which has a minimum visible width of profiles. The advantages also include full compatibility with Schüco door systems, thanks to which you can implement any complex design solutions, create entrance groups and winter gardens.
For regions with harsh winters, as well as for passive (energy efficient) houses, the Schüco AWS 90.Si profile has been created. Thanks to an installation depth of 90 mm, an increased thermal break zone and a co-extruded middle seal, window systems have excellent thermal insulation performance. Tests have shown that the installation of Schüco AWS 90.Si windows in a private residential building with an area of 144 m² and a glazing area of 26.4 m² allowed saving about 730 liters of liquid fuel per year.
The lift-and-slide system Schüco ASE 80.HI with increased thermal insulation allows you to make doors measuring 3.2 × 3.5 m with a maximum weight of 500 kg (for manual operation) and 600 kg (for automatic opening of the door using an electric drive). The structures have excellent water and sound insulation and a burglary resistance class up to RC 2 (WK2). The ease and quiet movement of the sash is ensured by the use of 3 stainless steel guides. If necessary, you can install a TipTronic electric drive on the windows, thanks to which windows and doors can be opened and closed by pressing one button. At the same time, all drive fittings are completely hidden and do not spoil the appearance.
For ease of use, it makes sense to equip lift-and-slide structures with Schüco SmartStop and Schüco SmartClose devices. The first one smoothly stops the doors at the end of the stroke, regardless of the speed of their movement (the intensity of the push). The second works as a closer - it pulls the door to the closed position, after which all that remains is to turn the handle to lock the door
Together with panoramic windows, the following methods of heating the room are used:
- Convector heating – the convector is mounted outside or inside the floor along the panoramic window with an indentation of 8 to 20 cm so that the curtains do not interfere with the flow of warm air. Convectors circulate warm and cold air, due to which the room quickly warms up.
- Warm floors have several varieties:
- Water - pipes are installed in the floor, the water in which can be heated either by electricity or using a gas boiler. Installation of such floors is expensive, but subsequently they will be a fairly economical form of heating;
- Cable floors involve laying cables or special mats into which heating wires are built-in. This method of heating rooms is very expensive due to high electricity consumption. It is advisable to use cable floors in certain areas of a living space, for example, directly in the area of panoramic windows to create a thermal curtain. Installing a heating cable throughout an entire apartment or house is unprofitable;
- The most convenient and economical type of heated floors are film or infrared floors.
An infrared film heated floor has been installed.
A thin polyester film contains strips of carbon paste sealed into it. They are supplied with alternating voltage via copper conductors. The film heats up quickly and radiates heat. Film heating can be installed under any type of floor covering. In addition, it can be installed in the wall and ceiling. - Warm skirting boards – a heat exchanger consisting of copper tubes with lamellas is mounted under the baseboard.
It allows you to create a thermal curtain near floor-to-ceiling windows, warming the floors themselves and adjacent walls. Warm baseboards prevent the formation of ice and condensation on windows and protect walls from mold. - To heat rooms with panoramic windows, you can use additional heating devices.
These include various radiators, infrared heating devices, fireplaces. Their constant use incurs many costs, so it is advisable to use them only in special cases.
Double-glazed windows for floor-to-ceiling glazing
energy-saving double glazing
reduces heat loss through translucent structures and heating costs. Heat waves are reflected and return to the room;
multifunctional double glazed window
has a silver-containing coating that can reflect thermal waves into a more heated environment. In winter - indoors, in summer - outdoors. Provides optimal temperature in any season. An excellent choice for areas of the building that are exposed to the direct rays of the hot midday sun;
soundproof double glazed window
its special structure allows it to muffle external sounds, which is especially important if the structure is located near noisy highways and other busy places;
impact-resistant glass unit
characterized by resistance to accidental and intentional impacts. For a long time it resists attempts by intruders to break it in order to enter the room, does not form traumatic fragments and perfectly replaces grilles.
Interior design when installing panoramic windows
Interior design with floor-to-ceiling windows requires a certain approach. If the apartment is located in the city center, then it is better to make the interior in a modern style with a lively design filled with contrasts.
If this is a country house, then the interior should be decorated in a style close to nature, using calmer woody shades of colors.
The profile color of floor-to-ceiling windows can also be matched to the interior design. The choice of colors and shades of window profiles is quite large. The most popular colors are white, black and various shades of wood materials. When designing, you need to consider the combination of window frames with the overall color scheme.
If the frames are made in white or black, then these shades should also be added to the interior.
If the windows imitate wood tones, then the ideal combination would be furniture made of natural wood and parquet or laminate as flooring.
When decorating a room in a minimalist or modern style, a combination of white and black colors would be an excellent option for window profiles.
Windows Slidors
The Slidors profile system offers high-quality window designs, which can also be made from floor to ceiling.
They include a durable reinforced metal-plastic profile and are mounted on rollers, which ensure the mobility of the window frames.
The sliding system is very convenient to use and has soundproofing qualities. In addition, Slidors are the only system that can have radial designs. The semicircular shape of the window provides more possibilities when glazing non-standard window openings.
Floor-to-ceiling windows are the ideal type of glazing for people who dream of a special, exclusive design for their home or apartment. After weighing the pros and cons and understanding all the nuances of such windows, you can choose the most suitable option for yourself. Don’t forget just one thing – without a beautiful view opening from a panoramic window, installing it will be pointless.
Reviews from owners of such windows in their country house indicate that there are practically no problems with them:
Subscribe
