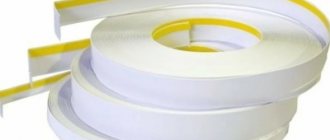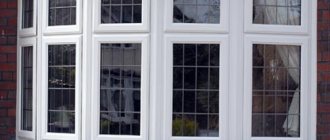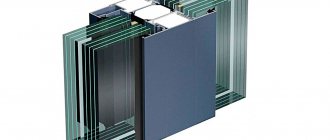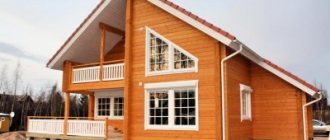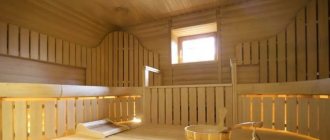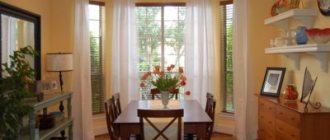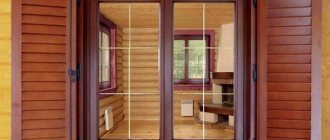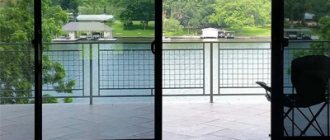Sometimes, in order to diversify the appearance of a building, extraordinary decisions are made according to the architect’s plans. Bay windows, the design of which protrudes beyond the wall of the building, are best suited for these purposes.
For civilian projects, this element was borrowed from military construction projects, and the translation of the word "bay window" from French means "embrasure".
Such elements always look extremely impressive, original and unconventional. They can radically transform both the interior and exterior of a home. For bay window glazing, standard window profiles are not suitable; special bay windows are used for them, which can be made either warm for residential premises or cold for balconies and verandas.
Description of the design with photo
This is a light-transmitting building structure, consisting of separate frames connected by a bay window pipe at the desired angle, different from a straight one.
A bay window pipe is a specialized element for connecting window frames into one structure, on which guides, seals and profiles are located. They provide rigidity to the entire bay window structure.
The bay window is made from materials similar to the window profile, but with reinforced reinforcement, which allows it to withstand severe weight and wind loads on the window structure. In terms of color and other external characteristics, the pipe does not differ from other parts of the frame, so it looks quite organic in the overall design.
The photo shows a bay window:
Scope of application
Previously, such window structures could be seen in private housing construction, Stalinist houses, but in mass-produced high-rise buildings until 2000, they were practically not installed. Today, they are increasingly used in projects of multi-storey buildings, both residential and public.
Most often, bay windows are installed in the following residential and non-residential premises :
- bedrooms;
- living rooms;
- kitchens;
- offices;
- children's rooms;
- on the veranda.
In practice, they can be placed in any room; there are no technical restrictions for this, only functional ones, for example, it is not advisable to install them in bathrooms.
In private houses, bay windows are often installed near staircases. They look especially impressive with spiral staircases.
How to decorate a bay window in a room
The functional use of a bay window depends mainly on the purpose of the room in which it is located. For each room, you can choose several options for using this additional space - we will analyze the main ones.
Bay window in the kitchen
In the kitchen, this space is most often used as a dining room or mini-living room. The design looks especially good when the table or sofa follows the shape of the bay window geometry.
The design feature of this part of the room allows you not to make much effort to create competent zoning. At the same time, natural light still creates a unified atmosphere in the kitchen-living room.
For those who want to create a large, functional kitchen with a single furniture ensemble, there is an alternative option - to place a kitchen unit or any part of it in this part. But you need to take into account that it will have to be made to order, since it must also repeat the shape of the bay window.
Bay window in the bedroom
In the bedroom, you can place a bed in the bay window (more precisely, its head part). It is better to place symmetrical cabinets on both sides of it.
If the bay window is not glazed, there is more room for imagination. In the case of a bed, shelves, closed or open, can be placed around the headboard on the “broken” walls.
Requirements for a bay window
For residential buildings, such window structures must simultaneously comply with several main regulatory requirements :
Energy efficiency, responsible for the preservation of thermal energy in the room, depends on the quality of the profile - warm or cold, the quality of the double-glazed window, seals and hermetically sealed installation of window structures in the wall opening.
Safety is determined by the technological conditions of profile production and window assembly; if necessary, bay windows have additional protection against vandalism in the form of an impact-resistant film or triplex or tempered glass is installed in the double-glazed window.- Ventilation, the design must provide natural ventilation in the room and removal of wet vapors so that mold does not form on the walls and slopes. To do this, it is equipped with folding flaps, as well as supply ventilation valves, to ensure a norm of 3 m3/h per 1 m2 of living space.
- Noise insulation, window design must provide noise absorption of at least 35 dB.
- Functionality and design must allow for safe maintenance and cleaning from dust and dirt.
- Insolation and light transmission, a minimum value of no less than 0.18 is established, defined as the ratio of the total area of the window to the total area of the translucent/opaque building envelope.
Minuses
What are the disadvantages of bay windows?
- The high price of double-glazed windows, profiles and fittings makes the design uneconomical.
- Installation of such systems will not be possible without the work of specialists.
- Window frames can become deformed if the house shrinks.
- Operating frames in a bay window requires preventive maintenance, adjustment and lubrication of fittings.
A bay window enlarges a small room, making it more spacious and bright, and creates additional volume in a large one. The larger the glass area, the better the room is illuminated.
Specifications
The basic document that defines the basic conditions for manufacturing, installation and operation is GOST No. 23166, published in 1999.
Basic regulatory requirements for bay windows:
- window service life is at least 40 years, double-glazed windows - 20 years, seals - 10 years;
- installation at a temperature not lower than -18 C;
- sealing seams using vapor barrier and waterproofing tape;
- insulation of the seam with polyurethane tape in 3 layers;
- the number of individual frames is at least 3;
- the connection angle is above 90 degrees, otherwise the windows will not open;
- the window design must withstand the weight and maximum wind potential;
- the shape of the frames must correspond to the curve of the bay window;
- frame material: PVC, wood and aluminum;
- bay window diameter from 50 to 90 mm;
- system frame depth from 60 mm to 86 mm;
- number of profile cameras from 2 to 6 cameras;
- heat transfer resistance: single-chamber double-glazed window R 0.35-0.63 ° C/W, and for a two-chamber double-glazed window - R 57-72 ° C/W;
- noise insulation from 32 dB to 47 dB;
- glass thickness from 24 to 52 mm;
- calculated light transmittance 0.35-0.60;
- reinforcement width from 1.5mm.
Curtain decor
Interesting curtain decor creates a stylish and fashionable interior.
- Lambrequin. Bay windows, decorated with a soft or hard gang lambrequin, look especially elegant and luxurious.
- Eyelets. Uniform folds allow the curtain structure to fit harmoniously into the bay window ledge.
- With brushes. Curtains decorated with tassels acquire an original appearance, due to which the interior begins to play with new colors.
Varieties
In the retail chain today you can find a fairly wide list of bay window models:
Differ in:
- Design shape:
- round;
- triangular;
- rectangular;
- trapezoidal.
- By the number of doors.
- According to the frame material.
- According to the efficiency of the glass unit.
- By opening type:
- ordinary swing;
- tilt and turn;
- shulpovy;
- sliding
By material
Several types of materials can be used to produce translucent bay windows :
- PVC;
- tree;
- aluminum.
Each of these types of building materials has its own advantages and disadvantages.
PVC
The most optimal option in terms of price and heat loss.
Advantages of PVC bay windows:
- high level of thermal insulation;
- affordable price of the kit;
- ease of manufacture and installation of the structure;
- biological resistance;
- corrosion resistance;
- heat resistance;
- Large selection of products in shape, color and size.
Disadvantages of PVC bay windows:
- high tendency to burn;
- lower structural strength compared to wooden and aluminum modifications.
Wooden
They are among the most expensive, since expensive types of wood are used :
oak;- larch;
- less often - alder and pine.
The high cost of wooden bay windows is explained not only by high purchasing prices for wood, but also by the peculiarities of the technological process.
The wood for such structures is carefully processed, dried, impregnated with antiseptic compounds, and then covered with paints and varnishes.
Advantages of wooden bay windows:
- environmentally friendly products;
- the highest heat-protective characteristics;
- high level of natural air circulation;
- natural, highly aesthetic appearance of the structure as a whole.
Disadvantages of wooden bay windows:
- high price;
- tendency to structural damage by moisture if production and installation technologies are violated;
- increased susceptibility to biological destruction of the wooden structure by fungus;
- low fire resistance.
Aluminum
They are considered the coldest due to the low thermal resistance of the aluminum profile. Therefore, such structures are usually used as cold glazing for balconies and non-residential premises, where it is not economically feasible to glaze with warm double-glazed windows.
Today, manufacturers have begun to produce aluminum profiles that are warm; for this purpose, a special thermal insert is installed in them, which significantly increases the thermal resistance of such a design.
Advantages of aluminum bay windows:
- high strength characteristics;
- long service life, over 50 years;
- ease of maintenance;
- high anti-corrosion resistance;
- weather resistance;
- high heat resistance.
Disadvantages of aluminum bay windows:
- Low thermal resistance, high heat loss;
- high price of a “warm” profile.
By glass type
The type of glass depends on the design of the bay window. For the cold type of glazing, one ordinary glass is installed, which can only protect the room from precipitation and wind, but is not able to retain heat in it.
For warm bay windows, installation of such glass modifications is allowed:
energy-saving, increasing the overall thermal resistance of the structure;- multifunctional, create optimal thermal conditions in the room - warmth in winter and coolness in summer;
- shockproof and vandal-proof, provide additional protection from mechanical damage;
- noise-insulating, having additional sound protection at a level of at least 40 dB.
Advantages of a warm bay window glazing kit:
- high thermal protection;
- high noise protection;
- tightness of the structure;
- biological resistance;
- Large selection of models in sizes, shapes and designs.
The disadvantages of such structures include high cost and low fire protection.
Constructions
By design, bay windows are made as follows :
- rectangular;
- semicircular;
- corner;
- multifaceted;
- bent.
Bent bay windows are structures that have a smooth protrusion with a significant radius of curvature. In this case, it is allowed to install not a broken structure, but a bent one, which is much easier to install than installing multi-section ones. They are equipped with warm double-glazed windows and are made with fixed and hinged sashes. When using wooden frames, it is possible to install windows with a smaller radius of curvature.
Availability of sashes
Bay window systems can be made blind or with hinged sashes. The first ones are installed, as a rule, in non-residential premises, where operational issues do not require organizing a natural ventilation system, for example, on flights of stairs. The latter are installed in residential/non-residential premises with high requirements for air space ventilation.
According to building codes, there are restrictions on the glazing area of one element to 6 m2, and the maximum area of the opening sash is no more than 2.5 m2.
Based on these regulatory restrictions, bay windows are divided into :
double-leaf, installed in private houses and high-rise buildings, for example, P-44T series, in this case the unhinged sash is installed in the middle and on the sides;- four-leaf windows with a blind sash in the center, installed for private houses and on old housing estates where bay windows were provided for by the design;
- five-leaf windows, a hinged sash is installed in the center, this design provides for 2 bay windows.
When choosing opening sashes for a bay window, it is important to observe not only the maximum glazing area, but also the weight limit not exceeding 75 kg.
Which curtain rods are suitable?
There are different types of structures, and before choosing a curtain you should decide on the type of fastening to be used.
Profile
Used when there is a small half-bay window rounding.
Main characteristics:
- they prefer to choose curtain rods made of plastic or aluminum, since according to their characteristics they are simply cut and plastic;
- cut out several even, small elements, make connections at the edges without interference in the direction of movement of the curtains:
- here it is more convenient to mount it to the ceiling, but it is also possible to mount it to the wall.
Using profiles you can make different shapes and cornices in several rows. This method is the easiest and lowest cost.
Flexible
The most modern and practical option.
Main features:
- use light metal or plastic;
- Any shape and direction is possible (“cool” is considered a ring cornice);
- fastening is allowed to walls, but the ceiling method is optimal.
Flexible structures look weightless and modest, although they are more expensive than profiles. They do not take attention to themselves, leaving it for the shapes and texture of the curtains. There are no installation difficulties with them.
Flexible models
Lifting
The lifting structure includes a mechanism that lifts the curtains upward. For a small opening, a factory curved mechanism is used. Cornices with the calculation are popular: one window - one curtain. Made from metal, wood and plastic.
Lifting option
Round
The standard and most commonly used type of cornices for bay windows.
Distinctive nuances:
- several flat areas, combined with hinges, and a wooden or plastic rod;
- fixed on the walls;
- the fabric moves only between the hinges;
- methods of hanging curtains - from classic hooks and rings to loop hanging.
Round cornice
Strings
Parts are cheaper than profile. They look simple, but it is possible to design the anchor element attractively.
Characteristics:
- this is a metal cable, quite long, so it is possible to make complex shapes with many angles;
- ceiling mounting only;
- compact and does not burden the interior;
- It won’t hold weighty curtains.
String curtain
Tire
The properties are similar to string ones. They are small in size and price. They are shaped with specific angles, not for an arbitrary format for arranging a bay window, although you can assemble a half-bay window as a semicircle. They do not require a niche for installation.
Corner
A very simple pipe, with an angle, connected by fasteners. Several of these cornices can decorate the area of a deep bay window.
Tips for choosing the right one
Since the bay window structure is assembled from several traditional frames, they are subject to similar requirements, with the exception of strength, which is associated with the specific placement of the profile. They must be more reliable and resistant to loads that will occur during operation.
Tips from professionals on choosing bay window systems:
- A bay window pipe for warm window structures must have 5-6 chambers, otherwise, in the area where adjacent faces are connected, a zone of low temperatures will be created, directed into the room. For strength, the vertical cylinder must be equipped with a powerful reinforcing profile 1.5 mm thick. You also need to pay attention to the permissible angle of the bay window connection.
- Decorative characteristics: glass tinting, frame lamination, installation of frames and false bindings.
- A double-glazed window for warm options can be:
- not lower than 2-chamber; energy-saving to save on home heating costs;
- multifunctional, ensuring sanitary temperature conditions in the room in any climatic season;
- shockproof for first floors; soundproofing for systems that face noisy streets.
- Fittings and mechanisms must be designed specifically for bay windows.
- Frame material: PVC - budget, aluminum - cold and wood - elite warm option.
Bay window design options
The bay window space requires individual design. You can use different creative ideas for elegant decoration. Designers recommend several simple but quite effective ways:
- Beautiful bunches on the curtains. If bay windows consist of several double-glazed windows, then long curtains in a color scheme that matches the interior are hung between them. A little below the middle, each curtain is collected into a voluminous bun. This can be done with a beautiful accessory or a neutral colored elastic band.
- Single roller blinds. A separate curtain is hung on each frame. It is worth choosing the same models for this purpose. It is better to purchase a set from one series. For variety, alternate shades of roller curtains one at a time. This design is suitable for an even number of frames.
- Thick curtains with lambrequin. This effect is appreciated in the classic interior design. On both sides of the bay window, long floor-length curtains with fringe are fixed, the upper part is formed in the form of a lambrequin with beautiful waves. Such compositions are placed on a flexible wide cornice.
- Using Provencal curtains to the floor. Such models look beautiful not only in a French interior. They are suitable to complete aged designs: country, rustic. Curtains with florists are hung on both sides of the bay window on semicircular curtains. The background is roller blinds with vertical stripes.
- Decoration with Austrian curtains. The bay window space fits well into the room if it is decorated in two layers with beautiful massive curtains with fringe. At the top there is a beautiful voluminous lambrequin with fringe. The side parts are collected into spectacular buns.
- Combination of different models. Various curtains on bay windows look promising. The base can be translucent tulle, muslin or veil. As an addition, side night curtains are used. During the daytime, they are collected in side bunches. Every day you can create a new window design.
Strict curtain models are suitable for complementing designs in the modern or minimalist direction.
Bay window curtains in beige on the window in the living room Source sunriseblinds.net
How to take measurements?
In order to correctly measure a bay window, it is important to choose a high-precision tool. The laser rangefinder is considered the most accurate today; it can measure the length and width of a structure with an accuracy of 0.1 cm, does not require an assistant to take measurements, and is especially useful for a bay window with a broken configuration. In the absence of a laser, the performer can use traditional tools in his work - a ruler and tape measure.
The process of measuring a bay window:
Draw a diagram of the window on a sheet of paper in mm.- The design of the bay window is made with a view from the side of the room, so as not to confuse the location of the opening and the blind sash.
- Measure the height of the window opening.
- Draw the outline of the bay window horizontally and vertically on the diagram.
- Divide the window opening horizontally into regular rectangles and mark the location of the bay window pipes.
- The shutters and the type of opening are shown schematically.
- Indicate the location of loops and handles.
- Draw on the diagram all the dimensions for the height and width of each sash.
- The angles of the connections are determined as accurately as possible and plotted on the diagram.
When choosing the width of the sash, take into account that too wide ones tend to sag. To reduce this size and strengthen the structure, a vertical impost is installed: “by geometry” with the width divided into two equal sections or “by clearance”, when the impost is slightly shifted from the center towards the blind sash in order to achieve equality in the width of the blind and opening sash.
Bay window curtain design
Various creative ideas allow you to create even more interesting bay window curtain designs.
- Combined. Two-color curtains will be a special decoration for such a window projection and will give it exclusivity.
- With a semicircular top. They resemble an arch and allow you to add a new sound to the already familiar design of the room.
- Asymmetry. Creates a light and playful interior, and brings a little dynamism to it.
Installation features
Installation of such window structures is much more difficult than standard ones, since they require more careful fixation of frames of complex configuration in the opening, followed by waterproofing of the joints. Only this approach will allow the window to withstand all atmospheric influences and hurricane winds.
For high-quality assembly of a bay window, it is not allowed to use weak budget fittings, but only high-quality ones with a long service life. It is also important to order window assembly from a company with a good reputation, working with European reinforced profiles that have long warranty periods.
The main stages of installing a new bay window:
- dismantling the old window;
- preparing the technological opening for subsequent installation, cleaning, repairing and leveling surfaces;
- preparation of the structure, disassembly and removal of double-glazed windows;
- install the necessary mounting parts;
- install frames, strictly check horizontal and vertical;
- hanging sashes and performing adjustment work;
- installation of window fittings;
- perform sealing of seams;
- install a window sill;
- install drainage;
- carry out insulation and finishing of internal and external slopes;
- take out construction waste.
Slope finishing
After completing the installation of the main elements of the window block, it is very important to carry out high-quality installation of the slopes of the bay window. Modern bay windows look good with slopes made of sandwich panels.
These designs have the following advantages :
heat resistant;- soundproof;
- moisture resistant;
- light weight;
- simple installation;
- They have a smooth surface that is easy to maintain.
The disadvantages of such slopes include high cost and insufficient strength.
The procedure for finishing the slopes of a bay window with sandwich panels:
- All plastic surfaces of the structure - frames and window sills - are covered with polyethylene and cardboard so as not to damage the surface.
- The surface of the slopes is cleaned of dirt, dust, mold and deposits.
- Treat wall surfaces with an antiseptic solution.
- Use a thin knife to cut off unnecessary frozen construction foam.
- Seal all seams with sealant and, if necessary, seal with heat-insulating material.
- Next, they choose a method for attaching the panels; the simplest is foam.
- Take measurements.
- Set up a starting profile.
- Sandwich panels are cut to size.
- The top part is installed first in the groove of the starting profile.
- Apply foam between the wall and the panel.
- After the foam has completely hardened, it is cut off.
- Cover with decorative plastic.
- Treat the joints with sealant.
- The seams are covered with a PVC corner matched to the color of the panel.
The cost of installation of slopes depends on the depth of the opening and the type of materials, rub./m.p.:
- depth up to 25 cm - 690 rubles;
- from 25 to 35 cm - 800 rubles;
- from 35 to 50 cm - 900 rub.
What it is
It’s easy to find out what a bay window is and all its pros and cons. To do this, you need to find out how to construct it, what materials it is made from, and how to use the resulting space.
A bay window in a house is a link of interconnected outwardly curved wall structures. A convexity with windows looks noble in country houses, city buildings, and office buildings.
The design geometry can be polygonal, round, triangular, square and rectangular.
Glazing production requires accurate measurements from specialists. Until the bay window is built, windows are not ordered. At this stage, design issues are discussed.
Panoramic continuous glazing is widely used. Its second name is French. The design looks light and airy. Extended glazing increases the usable living area.
Advantages and disadvantages
Bay window structures arose several thousand years ago; they were popular in the construction of fortresses and buildings back in Ancient Rome. Later, bay windows began to be glazed, as a result of which this design began to have significant advantages, which made it one of the preferred architectural solutions.
Advantages of bay windows:
- universal design;
- compatibility with many classical and modern architectural projects;
- wide scope of application - residential, industrial and public buildings;
- high level of natural light in interior spaces;
- high heat, moisture and noise protection;
- expansion of space;
- additional decorative element.
The disadvantages of their users include the high cost and complexity of installation.
What types of curtains are best to use for bay windows?
The following types of curtains are used to decorate bay windows:
- Roman. Quite a universal option. The canvases are fixed in the required position and create neat folds.
- Tulle. Curtains give this window projection a special lightness and allow you to further expand the space.
- Curtains. They will be a win-win solution for any bay window and will undoubtedly make it the main accent of the entire room.
- Rolled. Sun blinds are a very convenient and functional design option; they significantly save space in the room and do not overload it.
- Blinds. Horizontal, vertical slats or pleated blinds will be the most economical bay window design. Thanks to the huge variety of materials and colors, they can be matched to any interior.
- French. They are perfect for original shaped windows. French curtains form graceful, picturesque folds and attract attention.
- Austrian. They create heavier draperies that also fit elegantly and beautifully into this window design.
- Kiseya. It looks light and impressive and does not weigh down the bay window.
The photo shows a bay window decorated with light curtains of a light shade.
average cost
The cost of bay windows depends on the total value, consisting of the retail price of the product and the cost of installation work. The first indicator depends on the complexity of the configuration, the material of the frame, and the type of double-glazed window - warm or cold.
Installation is also related to the above characteristics, as well as additionally from the brand, wall material and installation location.
Average prices for the purchase and installation of bay windows:
Solid, PVC, 2000 x 1200 mm, window - RUB 7,289, installation - RUB 2,435.- Solid, PVC, 2800 x 1200 mm, window - 8,749 rubles, installation - 2,841 rubles.
- Rotating, PVC, 2400 x 1200 mm, window - 8,290 rubles, installation - 2,714 rubles.
- Rotating, PVC, 3200 x 1200 mm, window - RUB 10,485, installation - RUB 4,807.
- Tilt and turn, PVC, 2800 x 1600 mm, window - RUB 8,886, installation - RUB 4,157.
- Turning and tilting, PVC, 3200 x 1600 mm, window - RUB 12,345, installation - RUB 5,119.
- Fixed, aluminum, 2000 x 1200 mm, window - 8,500 rubles, installation - 3,470 rubles.
- Fixed, aluminum, 2800 x 1200 mm, window - 9,850 rubles, installation - 3,890 rubles.
- Rotating, aluminum, 2400 x 1200 mm, window - 9,200 rubles, installation - 3,920 rubles.
- Rotating, aluminum, 3200 x 1200 mm, window - 11,500 rubles, installation - 5,910 rubles.
- Tilt and turn, aluminum, 2800 x 1600 mm, window - RUB 10,200, installation - RUB 5,200.
- Turning and tilting, aluminum, 3200 x 1600 mm, window - 14,100 rubles, installation - 6,420 rubles.
Technical nuances of a living room with a bay window
Thanks to the bay window, the facade of the house and the view of the room from the inside are transformed. This architectural element makes the room visually larger, brighter, more comfortable and beautiful.
Non-standard shapes are always better than the usual straight walls. If you have a house or apartment with a finished ledge, all that remains is to think about the design. However, a bay window can also be installed in a building where it was not provided. Suitable materials for construction: foam block, timber, brick.
The ledge is most often made in the living room, because it is the most versatile room. The most advantageous option is a semicircular bay window. It gives more free space.
There may not be a protrusion as such in the living room - there are rooms with bay windows. Such structures differ from conventional ones in that the elements do not adjoin each other at right angles. To create such compositions, special connectors are used.
How to measure windows correctly?
Taking measurements of a plastic window is a responsible task, since a discrepancy of a couple of centimeters can result in a re-order of a window to replace the one that did not fit and, consequently, in additional costs.
Taking measurements of a window opening has certain subtleties, which are determined not only by its shape, but also by the type of house where it will be located.
Measuring standard shaped windows
In this case, before measuring the window, you should take into account what type of house it will be installed in. If the structure is a new building made of wood, then to obtain the parameters you must first measure the top and bottom of the opening. It may happen that they will not be the same - then you should take the smaller edge as a basis and subtract 50 millimeters from it (for the mounting seam under the foam). Similarly, we take measurements from the sides of the opening, also subtracting 25 millimeters from the smaller one for the mounting foam. You should also pay attention to the width of the window sill - if the standard 30 mm milling is exceeded, the difference between it and the size of the window sill board is subtracted from the height of the window.
Taking measurements of a window in a panel house is complicated by the fact that the window opening, as a rule, is occupied by the previous, old window, as well as the presence of window openings with a quarter (the presence of a protrusion on three sides, two sides and the top). In order to measure the window opening under the window in this case, it is necessary to measure its outer part - the distance between the quarters. For this purpose, you should take measurements with extreme caution through an open window. Afterwards, the distance between the slopes is measured indoors. The difference between the openings on the outside and inside, divided by two, is the depth of the quarters. Next, the width of the window is measured, where the depth of the quarters is added to the result obtained. The height of the window is measured from the outside tide plus the size of the upper quarter.
Knowing how to measure plastic windows in a brick house, you can avoid many troubles. Such windows have deep quarters, and the size of each window is individual. The measurement must be carried out very accurately, and the width of the opening, as well as its height, should be measured at least three times - at the edges and in the middle.
Measuring a bay/round window
When thinking about how to measure a bay window, you should perform a process almost similar to measuring a window of a standard design, except that you will need to additionally determine the angle of the bay window using a protractor. The upper part of the window opening, where the bay window is traditionally located, is measured according to dimensions that are fundamental to the design of the product, as well as complex geometric calculations. It is best to entrust the measurement of an arched or round window to professionals - after all, taking measurements yourself, you can get an unpredictable result.
Triangular/trapezoidal window measurement
Before measuring a PVC window, first draw the product on paper. The next step will be to mark the indents for installation (up to 30 mm), and then draw imaginary lines. Next, each side is measured and the data obtained is entered into a schematic drawing. The same should be done when measuring triangular windows.
If you are taking measurements for the first time, you should definitely contact a professional, even if it is a simple rectangular window. When you order a window, a measurement specialist comes out for free! You can order a surveyor by phone or by filling out the form on the right.
How to plaster slopes: all the nuances and subtleties of the matter
Preparatory stage
Before starting work, it is necessary to prepare or purchase all the necessary tools and materials. Some tools will definitely be needed, and the need for some is determined by the initial state of the slope and other factors. It is recommended to organize a workplace before starting work. Near this workplace there should be access to sockets to connect a mixer that will be used to mix the plaster mixture.
To avoid staining the floor and surrounding surfaces, it is recommended to lay a large piece of thick oilcloth on the floor and place all tools and materials on it.
This way the room will be clean, and it will be easy to clean the workplace after the renovation is completed.
Selection and preparation of tools
- An assortment of spatulas (preferably several pieces - 10 cm, 25 cm, a spatula whose length is slightly greater than the width of the slope).
- A level whose length is slightly less than the height of the window or door whose slopes need to be processed. If only door slopes are to be plastered, it is advisable to choose a level of one and a half meters; if both window and door slopes are to be plastered, a level of 1 m is suitable. On a large area, it is not recommended to use a small level.
- Rule. Its length must be greater than the length of the slope. If you have no experience working with the rules, it is better to choose aluminum, it is light and comfortable to work with.
- Bucket for mixing and washing tools.
- Cloths and brushes for washing tools.
- A square designed for setting the beacon at an angle of 90°.
- Rubber or rubberized gloves to protect hands.
- Floor polishers or smoothers for convenient work with the slope.
- Container for primer (wide tubs are convenient).
- Brushes, brushes and rollers for priming.
- Mixer for mixing the mixture and whisks for it.
Depending on the selected sequence of work and method of processing the slope, the following tools may be needed:
- perforator;
- dowels;
- self-tapping screws;
- hammer;
- borax;
- screwdriver and so on.
Purchase of materials
To level slopes on windows or doors, you will need the following materials:
- Primer. You can use quartz or one designed for deep penetration. It is not recommended to dilute the primer with water - when plastering, maximum adhesion between surfaces is needed.
- Water. It is recommended to bring sufficient water to the work site before starting work. The larger the layer of plaster placed on the slopes, the faster the water intended for mixing the mixture will drain away. It is recommended to have 2 buckets - one for mixing plaster, and the second for washing tools.
- Any starting gypsum putty (ideal for plastering door and window slopes. The mixture has high plasticity, is easy to apply, and is comfortable to work with. It does not dry too quickly, and is also easy to wash).
Planning and zoning options
There are the following options for organizing a non-standard space with a ledge:
- Bay window as a dining area;
- Bay window as a work area with a countertop, sink and storage space;
- Bay window as a relaxation area, a private place for needlework, work, reading, etc.;
- The bay window is like a winter garden.
Zoning of a kitchen with a bay window is:
- With a clear separation of the bay window and kitchen areas with a curtain, partition, or screen. In this case, this area could be a relaxation area with a sofa, a home garden, an office, or simply a sometimes isolated dining area;
- Most often, the bay window is an important part of the space, the semantic center of the kitchen, determining its design, furniture arrangement and layout.
What functions does it perform?
The bay window performs various functions both inside and outside the house.
In the latter case, the bay window is a truly unusual and original decoration and type of facade. This allows the home to stand out and add true elegance.
Breaking the straight lines of the body by adding a bay window will change the proportions of the house, and the facade will appear more open, warm and inviting to visit.
In addition to its decorative function, a bay window also performs important and useful service functions. In interiors, the main functions of a bay window are to let plenty of sunlight into the room while at the same time providing an additional and expansive view of the surrounding area.
The effect will be better the lighter the design of the supporting columns between the windows and the lower the window sills are placed.
Sometimes bay windows reach the floor, but it is more convenient when they protrude 50 cm above the floor. You can then install a heater or seat underneath them, and above them they will provide a panoramic view (like a garden).
Briefly about the main thing
A living room with a bay window expands the possibilities of decoration, while the additional space can be made not only beautiful, but also useful. To use it profitably, it is important to understand the strengths and weaknesses of the niche, and also to design it in the same style as the rest of the interior.
The bay window area is decorated based on its size and shape, the functionality of the room and the needs of the owners. Popular ideas in the living room are a sitting area, a dining area, a reading area. In modern interiors, additional space can (and should) be stylized using eclectic techniques. At the same time, it is important to support the chosen idea in the living room itself, choose textiles and lighting.
How to measure windows yourself
The cost of making a new window largely depends on its size. Almost every customer has the opportunity to independently measure the opening and send the obtained data for a preliminary cost calculation.
GENERAL MEASUREMENT PROCEDURE
Of course, for preliminary measurements there is no need to adhere to maximum accuracy. However, if you want to get a reliable value for the window price, then you need to take measurements taking into account a number of rules.
The opening should be measured in width and height in three places. Width is measured in the center, along the right and left edges. Height measurement is carried out in the center, at the top and bottom of the window. In this case, both in width and height, the final size will be the smaller of the three values obtained.
The order of measurement for the width and height of the window will be different. It also depends on what type of opening the new window will be installed in - with or without quarters.
MEASURE THE WINDOW BY WIDTH
In openings without quarters (Fig. 1), the regulatory documentation provides for the installation of gaps for installation seams with a width of 15-55 millimeters. In most cases, a gap of about 30 mm is recommended. Therefore, to obtain the window size, it is necessary to subtract 60 millimeters from the measured opening width (30 mm on each side).
If a window is installed in an opening with a quarter (Fig. 2), its width is measured by the external size of the quarters. Measurement is also carried out in three places with the choice of a smaller value. According to the requirements of GOST 30971-2002, the width of the window should be 20-30 millimeters larger than the outer size of the opening. With a larger width, the window may go too deep beyond a quarter, which can not only worsen the appearance, but also make it impossible to install a mosquito net. Therefore, when measuring, it is necessary to add 40-60 millimeters to the data obtained.
MEASURE THE WINDOW BY HEIGHT
When measuring the height in openings with quarters (Fig. 4), the measurement will be taken from the outside from the upper edge of the opening to the ebb, and it is necessary to add 15-20 millimeters to the upper edge of the opening. In the case of installation in an opening without a quarter (Fig. 3), it is necessary to subtract 60-80 millimeters from the resulting height (this takes into account the size of the stand profile).
WHEN DETERMINING THE HEIGHT OF A FUTURE WINDOW, IT IS NECESSARY TO CONSIDER A NUMBER OF IMPORTANT REQUIREMENTS:
● installation of the ebb is carried out strictly under the lower edge of the window frame, which requires maintaining the required gap;
● if the opening has an upper quarter, then the frame overhang should not exceed 20 mm;
● the size of the installation gap in the absence of the upper quarter should be 15-30 mm;
● the window sill must fit freely under the window frame.
Compliance with these requirements will allow you to obtain a relatively accurate value, but the final measurement must be carried out by a specialist installer.
MEASUREMENT OF WINDOW SILLS AND TILLS
