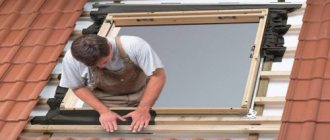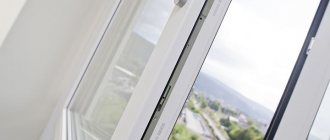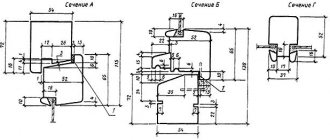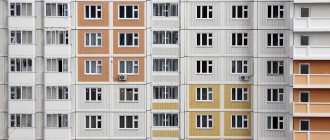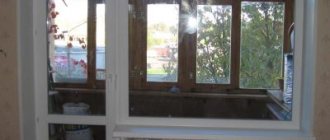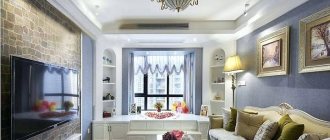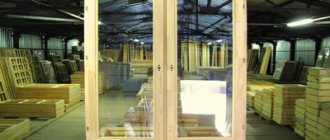Basement windows - correct arrangement of the opening
The basement of a residential building is very often enlarged due to an above-ground superstructure. Windows in the basement: the sizes of openings, locations and rules for installing structures differ in some way from the arrangement of openings in the main building.
We’ll talk about the specifics of such windows in our article: how to equip light openings with maximum benefit, what can happen if the technology for installing translucent structures is violated if the work is carried out at ground level, and how important are the sizes of the windows on the ground floor.
Basement in a residential building
Let's determine for ourselves why it is so important to separate the installation of windows in the main building and at the basement level? All the specifics of these works and the structures being arranged come from the fact that the basement is practically a basement, namely that part of the basement that rises above the ground.
When building a house, careful waterproofing is carried out between the material of the basement walls, the level of the plinth and the mass of the main walls. That is, the base is a separate part of the wall with its own internal climate, the main task of which is to prevent changes in the level of temperature and humidity inside the house.
The easiest way is to build a basement without windows, then there will be no problems with hydro and thermal insulation. But land is only becoming more expensive these days, and building a basement that cannot be used normally is quite wasteful.
And, of course, having a basement that can only be used as a storage room is not reasonable (see Storing different crops in the cellar: how to do it right). Therefore, windows in the basement are a very important point in the construction of private houses.
Windows in the basement
Why are windows made in houses?
By answering this question, we partly form an understanding of what functions openings should perform:
- Access of daylight into the room, which allows us to make the most of natural light, saving energy.
- Air flow path, natural ventilation.
- Fire safety. A light opening is a possible way to escape from a burning house.
Now it becomes clear that windows are not made for beauty. In order for translucent structures to perform all functions, the width and height of the basement windows, and the methods for opening them, must be determined in advance, at the stage of designing the house.
It is necessary to take into account the location of windows in the basement at the design stage
Location nuances
The basement floor is usually 0.5 -0.7 m higher than the ground level of the site. It should be taken into account that the basement wall extends down from the ground level.
As a rule, these two sizes gain the height of a full floor. Thus, it turns out that the window openings in the basement are located under the ceiling inside the room, at a distance of about half a meter from the ceilings, and from the street they will be located at ground level.
The windows are located high, right up to the ceiling
Why do we dwell in such detail on the placement of windows in the basement? This is the only type of window that is much more convenient to access from outside than from inside the building.
And this imposes certain installation requirements:
- For safety reasons, you should install bars on your basement windows. Fire safety instructions prescribe the need to install swing bars on the lower floors of the building, and access to the lock must be from two sides: from inside and outside the house.
- Handles on frames mounted in a plinth must be located on the bottom of the structure so that an adult can safely open the sash while on the basement floor inside the house.
Features of the location and the required number of vents
Ventilation layout diagram.
Clause 9.10 of SNiP 31-01-2003 establishes certain standards according to which in the basement of basements the total volume of vents should not be higher than 1/400 of the total area of the basement. Provided that the area is susceptible to radiation contamination, the area of the vents is already 1/150 of the total underground area. The minimum vent size per 1 m² should not be less than 0.05. Taking into account space savings when constructing residential premises, the maximum allowable size of vents is 0.85 per 1 m². If you make larger holes, you will have to reinforce them. For example, vent dimensions of 300x300 mm are reinforced along the entire perimeter.
The geometric shape of such holes can be different: you can make either the traditional shapes of a rectangle and square, or a more “exotic” triangle.
For a more aesthetic appearance, it is customary to make rectangular vents.
Although, at the request of the customer, it is possible to execute different forms.
The optimal location of the rectangular vent.
These ventilation holes are located evenly along the entire perimeter of the foundation. It is necessary to do this to eliminate places where air will stagnate, the so-called “non-ventilated bags.” Therefore, it is necessary to place vents no further than 900 mm from the corner of the building (along the internal boundaries), and then evenly along the entire perimeter.
In order to determine the height at which the vents should be located, it is necessary to know to what height the first floor will be raised relative to the surface of the ground. The minimum distance from the ground surface to the lower edge of the vent must be at least 300 mm. If this hole is located lower, then there is a possibility that in the spring melt water and in the fall rain water will enter the basement.
Frame material
The most common 3 materials on the market for plinth frames are:
- aluminum,
- plastic,
- tree.
All materials have their own advantages, each has certain disadvantages.
Aluminum
When choosing this metal as the base of the frame, you should take into account that there are warm and cold aluminum systems on the construction market:
- Warm systems are perfect for glazing the base - it is a durable material with a high degree of thermal insulation.
Warm aluminum
- Cold systems have a low level of thermal insulation and allow water to pass through.
Cold aluminum
The cost of windows made from warm systems is much higher than their cold counterpart, and exceeds the price level for plastic structures, but the strength characteristics are also much higher.
In order to understand the level of reliability of this design, pay attention to the beautiful glass facades of high-rise buildings - as a rule, such structures are mounted on the basis of warm aluminum systems. An additional advantage of this material is the possibility of a variety of colors.
Wood
Consider this glazing option as the most budget-friendly one. Let us immediately note that using wood for glazing rooms with high humidity is not rational.
If you decide to install wooden “Euro-windows” made of laminated veneer lumber with impregnation, then the principle of saving immediately comes to naught. These are expensive designs, comparable in price to warm aluminum technology.
Wooden window with bars
The only justified case in which it is worth considering installing wooden frames in the basement is the situation when the windows are mounted in a log frame.
Plastic
Metal-plastic windows are the most common type of glazing designs.
The high popularity is due to many factors:
- affordable cost;
- the ability to manufacture structures of any size;
- ease of maintenance and repair.
PVC windows are ideal for basement glazing
When ordering windows, pay attention to the type of profile reinforcement, it is better if it is U-shaped. At the same time, according to GOST requirements, the thickness of the metal in the reinforcement of a metal-plastic window must be at least 1.2 mm. For windows on lower floors, where safety is very important, you should choose windows with reinforced metal, 1.5 mm thick.
Regarding the color scheme, there are enough options here. But when choosing a colored material, you should give preference to a profile colored in the mass. On the lower floors, the profile will quickly be scratched, and damaged ordinary laminate will give an untidy appearance.
Aluminum
As a rule, aluminum profiles are practically not used when installing basement windows. This is because aluminum windows are only suitable for the basement if the room is unheated. For example, if a boiler room is installed in the basement or a warehouse is equipped. In this case, an aluminum profile will be a good solution for glazing.
If the basement floor is used as a living or work space, it is recommended to find a suitable option with a plastic profile. An aluminum profile is not able to effectively protect the basement from the penetration of cold air.
Aluminum windows, as a rule, are cheaper than plastic ones, however, they have fairly high heat transfer rates. That is why aluminum profiles are used in no more than 15% of cases for glazing basements in country houses. The aluminum profiles market is quite diverse, so you can easily find a suitable solution for your home.
Glazing
In fact, glazing technology is very important, but the greatest heat loss occurs through the glass unit area. In addition, the fragile glass material is easy to break into and enter the home.
Advice! Protecting basement windows is a very important point. Ask the manager at the salon if they can equip the structure with anti-burglary fittings. This will certainly increase the cost, but if you install an armored double-glazed window in such a window, you can do without installing bars on the basement windows.
There are several booking options: from sticking an anti-vandal film to installing a triplex. The higher the degree of protection, the more expensive the design.
Triplex is an excellent replacement for bars on windows
To reduce heat losses, equip the structure with energy-saving double-glazed windows. The cost of the structure will change slightly - within 5-7%, but the savings on heating will be very significant, up to 30% of the previous budget.
Pit
In order to increase the lighting area of the basement, a basement window pit is installed. This niche allows you to reduce the level of light opening inside the room and increase its size. The pits are positioned so that the maximum amount of light enters through the window.
The size of the pit is calculated based on the dimensions of the mounted window and the level of its placement:
- the width of the hole along the wall of the house is taken to be 1.5 times larger than the size of the translucent structure along the edge of the box;
- the size perpendicular to the house should not exceed 1 m;
- the pit should be 0.2 m deeper than the lower level of the frame.
It should be noted that the pit has some special features in its design. It is not enough to just dig a hole in front of the house:
- the bottom of the pit must be arranged with a slope for drainage: 3 – 50;
- the drainage system must drain water away from the building;
- it is necessary to perform additional waterproofing of the walls of the pit and the connecting seam with the walls of the basement.
Sectional diagram of the pit: 1 - waterproofing; 2 - concrete pit; 3 - inner wall of the pit; 4 - basement window; 5 - expansion joint; 6 — concrete floor; 7 - basement wall; 8 - drainage; 9 - drainage pipe.
Pit diagram
Why are they needed?
Glazing of technological openings is carried out mainly for natural lighting of the internal space of the building. The glass additionally protects the room from precipitation, insects and birds, and unauthorized entry. Additional functionality may include ventilation, a place for moving certain objects or products.
Installation
Construction installation companies will offer to save on installation costs and install windows according to specifications. It should be noted that the cost of installation according to GOST requirements and installation according to specifications varies significantly, and often amounts to about 5-7% of the cost of the structure itself. To save or not is a difficult decision.
Experienced builders fully accept installation according to specifications in standard high-rise buildings, especially on the middle floors:
- there is no need for enhanced security measures;
- installation is carried out in the construction quarter;
- the load in the form of wind and precipitation is quite low.
The installation of windows in the basement must be carried out in accordance with GOST, with gluing the outer and inner sides of the installation seam with waterproofing material. The photo shows a sectional view of the installation device for the translucent structure, according to GOST.
Window installation according to GOST, details
In this case, after drying, the joint between the window and the base wall must be plastered. The video in this article will show how you can install windows in the basement with your own hands.
The number and location of windows in the basement floors are determined at the design stage of the house. Usually 3 windows are enough for comfortable use of the room.
With this type of work, no difficulties can arise. The installation processes and devices are quite simple. What to do with the windows on the ground floor if they were not taken into account at the design stage.
Conclusions and useful video on the topic
The use of automation in amateur performance:
User's opinion about forced ventilation:
Which pipes are best suited for basement ventilation:
If a house is being built by experienced builders, then even when laying the foundation they worry about ventilation in the basement. It is much easier to install the system in prepared walls and ceilings .
However, do not despair if the house has already been built and the ventilation is not working well - you can always find a way to improve its efficiency.
Do you still have questions about arranging ventilation in the basement? Ask them under this article - our experts and other site visitors will try to help you.
If you want to share your experience of making your own ventilation system equipment, tell us about it in the comments block.
Is it possible to install basement windows in a built house?
It is possible to install windows in a built house. It should be taken into account that when cutting openings for translucent structures the following will be damaged:
- thermal insulation,
- waterproofing,
- integrity of the base reinforcement.
The opening must be broken out taking into account the construction of the installation seam. When installing the structure, it will be necessary to take enhanced measures for hydro and thermal insulation, paying special attention to the installation seams at the point of contact of the window with the base material. In addition, it is mandatory to install small flashings, which will protect against the effects of precipitation.
How to protect your basement from flooding?
A very important point when installing a window in the basement is to protect the room from possible flooding.
For this purpose, special pits are created. Such an element is mandatory when the window opening is located underground. The parameters of the pit directly depend on the dimensions of the window opening. For example, if a PVC window is almost completely buried underground, then the bottom of the pit should be near the bottom of the window. The pit should be approximately 20 cm deeper than the bottom of the window structure. It is mandatory to arrange drainage:
- If the house is located on ground with high water permeability, it is recommended to install a perforated pipe that drains water to a depth of 1 m. To prevent soil particles from clogging the perforation, it is covered with fine crushed stone or gravel;
- If the ground on which the house is located does not absorb water well, a ring drainage system is organized around the foundation. A ditch is dug around the perimeter, drainage pipes are laid and wells are installed.
