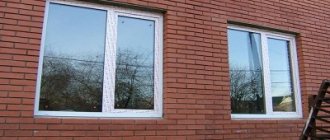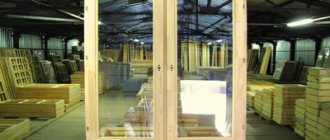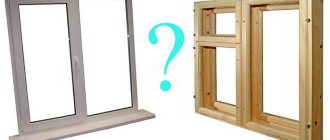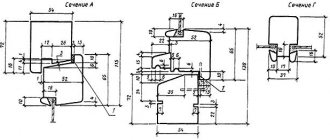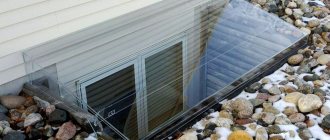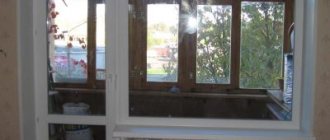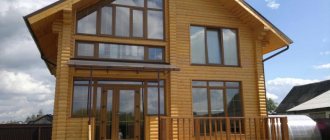Houses are designed according to SNiPs. Therefore, window openings in most cases meet a single standard. Taking this into account, you can calculate the actual dimensions of the window. Compliance with construction standards is aimed at the safe operation of glazing and ensuring the comfort of residents. It is unacceptable to arbitrarily reduce the dimensions of the opening. From this article you will learn what sizes of plastic windows in panel houses are.
Glazing in typical nine-story buildings
Serial nine-story buildings began to be built in the 60-80s. Their later planned construction provided for the production of reinforced concrete slabs in factories. As a result, the size of the window in a panel building with 5 and 9 floors became fixed.
I-515/9ш (515/9m) - became the first building in a series of Brezhnevkas. In the 70s, houses II-49 and II-57 began to be built in Moscow.
Typical window sizes in buildings
I-515/9sh
- double-leaf - 1460×1230 mm/152×1310 mm;
- tricuspid - 1520×1890 mm;
- balcony windows - 1520x2150 mm/2080x2250 mm.
II-49
- 2 doors - 1310×1520 mm;
- 3 doors - 1890×1520 mm;
- balcony block - 1520×2250 mm.
The parameters depend on the manufacturer of the concrete products and their operating conditions. Sometimes residents changed the opening themselves.
Design options
Most often, blocks vertically divided into separate sections are installed in modern apartments and private houses. The number of such sections is determined by the size of the window, its functionality, as well as the specific design of the facade and interior of the room.
The most common are two and three-leaf PVC windows. Structures with one leaf are installed relatively rarely in residential premises. Let's take a closer look at each of the options.
Single-leaf windows
Blocks with one leaf are rightly considered the most affordable, but such savings are not always appropriate. Installing windows of this type is not able to provide comfortable living in spacious rooms.
In most cases, the manufacturer makes the sash openable; blind structures are comparatively less common. Residential buildings of the Soviet period were equipped with windows of this type; now they are practically not installed in apartments. They are often used in country houses, country houses or for glazing small rooms.
Double-leaf PVC windows
Window blocks of this type are divided into two sections by a vertical partition (impost). In most cases, one of the sections opens; designs with two opening elements are relatively less common. A double-leaf system is sometimes implemented without a dividing impost, which, given the significant width of the block, negatively affects the overall rigidity of the structure.
This is the most popular glazing layout option, as it combines ease of use and a relatively low price. Double-leaf plastic windows can be found in almost any type of building: in large and small private houses, cottages, multi-storey residential buildings, office premises and large shopping centers.
Three-leaf PVC windows
The supporting frame in such windows is divided into three sections. Most often, such structures are used for glazing spacious rooms - living rooms, halls, dining rooms, halls.
Any options are possible in terms of the number and direction of opening elements. The most common is the installation of tilt-and-turn fittings on the two outer sashes.
This option is considered optimal in terms of functionality and is relatively cheap. If the developer wants to save more money and this is enough for normal ventilation of the room, only the middle sash is made to open.
The least common designs are those in which all three sections open or, conversely, are completely blind. The main reason for the relatively low popularity of the former is the high cost of the block, because each section must be equipped with a sash and fittings. Blind three-leaf blocks are installed either in rooms with artificial ventilation (supply systems), or in rooms with large internal space together with opening windows.
Popular serial houses
Before calculating the cost of glazing, determine the series of your house and study the documentation for it. The most common house series:
- P-44 - made of concrete panels, usually consist of 9-25 floors, have a convenient layout. The apartments here have 1-3 rooms. Plastic windows with standard dimensions 147x142 and 176x142 cm, blocks for a balcony measuring 116xx142 cm. Balcony door 70x216 cm.
- P-30 - has 12-13 floors, thicker walls, high ceilings. The standard sizes of plastic windows in a panel house in the rooms are 208x142 cm, in the kitchen - 147x142 cm, on the loggia - 87x142 cm. The doorway on the loggia has dimensions of 70x218 cm.
- P-44T - built from higher quality building materials. There is a convenient layout, large apartments, and bay windows. Openings in rooms are 146×142 cm, kitchen openings are 116×142 cm. Door block is 68×216 cm. In 2-room apartments the window size is 94×142 and 94×142 cm, in 3-room apartments 74×142, 230×14, 74×142 cm.
- P-43 - with compact rooms. They have windows 174x140 cm. Balcony door 67x216 cm. Openings in the kitchen and loggias 116x140 cm.
How profitable is it to buy windows with standard sizes?
Window manufacturers and dealer companies from time to time organize sales of 2 and 3-hung windows made of PVC profiles, which have standard sizes.
The cost of these products can be significantly lower than the prices of custom-made structures with dimensions slightly different from the standards. The favorable price should not mislead buyers - in the vast majority of cases, such windows are of excellent quality. And sales are due to the fact that when large orders are fulfilled, extra units of products are often produced. After installation work, the company puts on free sale spare products that were not useful for insurance purposes.
Before purchasing such windows, you must invite a measurer so that after inspecting the openings, he can confirm the possibility of installing structures with standard dimensions. If you don’t do this and buy windows right away, the expected savings may turn into losses.
Optimal sizes of PVC windows in panel houses
OKNO.ru - Quality comes first!
Call +7 (495) 278-1-888
Only until the end of the month there are special discounts of 30% on windows and balconies!
I want a discount
Requirements for the proportions of doors and windows are reflected in GOST 23166-99. Here is information about the acceptable height and width of openings. When designing houses, the recommended parameters are taken into account.
- The maximum window width according to GOST is 267 cm. It is reduced if the height of the opening is increased. When the maximum height is reached, its width is kept to 177 cm.
- The maximum opening height according to the standard is 275 cm. If a system with a maximum width of 267 cm is needed, the height of the block is reduced to 207 cm.
The installation depth depends on the thickness of the profile system. For PVC the standard is 58-120 mm, for aluminum - from 45 to 125 mm, for wood - 58-165 mm. Manufacturers of profiles try to comply with GOST, but for some brands the minimum sizes differ slightly. The maximum installation width is constantly increasing. Because this increases the sound and thermal insulation of the glazing.
1-hung window
This option requires separate consideration, since this type of design is basic and on its basis glazing systems are designed, divided into two or more sections.
The first thing you should pay attention to when ordering a single-leaf block is the squaring of the opening element.
Products whose area exceeds 2.5 m2 are beyond the scope of all building codes and standards (for example, GOST). Installation of such systems excludes the guarantee for opening mechanisms, their trouble-free operation, and also requires testing for safety of use.
For a profile with a reinforcing filling thickness of 1 mm, the following aspect ratios must be observed:
- Width 90 cm, height no more than 210 cm;
- Width 120 cm, height no more than 150 cm.
The weight of the opening element for stable operation of conventional fittings should not exceed 80 kg.
If a double-chamber glass unit (3 sheets of 4 mm each) is installed in a sash with a total area of 2.5 m2, its weight will be about 75 kg. Naturally, the use of thicker glasses will lead to exceeding the critical threshold.
Typical sizes of plastic windows and doors
| Window view | House type | |||
| Khrushchevka | Improved five-story building | Nine-story building | Stalinka | |
| Double-leaf | 1400×1300 | 1400×1300 | 1400×1300 | 1900×1500, 1950×1500, 1800×1250 |
| Tricuspid | 1400×1760, 1400×2460 | 1400×2100 | 1400×1760, 1400×2460 | 1900×1700 |
| Door to the balcony | 2150×750, 2150×800 | 2150×750 | 2150×750, 2150×800 | 2100×750 |
| Balcony block window | 1400×1050 1400×1460/1760 | 1400×1400 | 1400×1050 1400×1460/1760 | 600×1500 |
Average prices in the Russian Federation
Triple-hung windows are sold by official trade missions of most specialized manufacturing enterprises in the country.
Considering the high level of competition, prices for such translucent elements for filling openings are approximately the same :
- Plastic blind window structures with 3 insulated double-glazed windows - from 5.5 - 7.5 thousand rubles. for 1 m2.
- Wooden fixed windows – from 7 – 9 thousand rubles. for 1 m2.
- Aluminum fixed windows - from 6.5 - 9.5 thousand rubles. for 1 m2.
- PVC structures with 3 detachable sashes - from 8.5 - 11 thousand rubles. for 1 m2.
- Wooden structures with 3 detachable doors - from 10 - 13 thousand rubles. for 1 m2.
- Aluminum structures with 3 detachable doors – from 9 – 12 thousand rubles. for 1 m2.
- Panoramic windows – from 13 – 18 thousand rubles. for 1 m2.
- Cold glazing of a balcony with 3 opening sashes – from 6 – 8.5 thousand rubles. for 1 m2.
- Stained glass window units – from 15 – 20 thousand rubles. for 1 m2.
- Sliding portal structures – from 20 – 22 thousand rubles. for 1 m2.
Important. The final cost of structures is determined by estimates and depends on many direct and indirect factors, including the volume of the order, as well as the company’s internal marketing policy.
How to calculate window dimensions
- At the top, bottom and center of the opening, measure its width (the interval between the slopes) using a tape measure. Select the lowest value.
- Similarly, find out the distance between the upper and lower edges of the opening. The lowest value is again taken as the calculated value.
- Subtract 4 cm from the measured width and 5 cm from the height. You will get the dimensions of the window.
- On the right, left side, from below, subtract 2 cm for the mounting seam, from below - 3 cm for mounting the stand profile.
Although the calculations seem simple, it is better to invite a surveyor to measure the openings. Only a master can prevent errors in calculations. They are fraught with deformation, depressurization, fogging of the glazing, and the appearance of mold on the profile.
On our website you can leave a request for a free measurement. The master will come to the site, carefully measure the opening, recommend glazing materials and accept the order. Errors are excluded. Call us at the phone number at the top of the page or fill out the form on the website.
Requirements
In accordance with current standards, the following technical requirements are imposed :
Mechanical strength of the profile - when pulsating wind loads are applied, the window unit should not be deformed.- Thermal performance indicators of the structure must satisfy the passport data and operational requirements for the room.
- Translucent elements must ensure the estimated duration of insolation of living rooms.
- The fittings, depending on the reliability category, must provide at least 20 - 60 thousand complete cycles of opening and closing the window sash without deformation.
- A three-leaf window installed in an apartment should last at least 15 – 25 years.
- Increased level of environmental friendliness - plastic parts should not emit toxic substances when heated.
- Resistance to aggressive environments - the window should not lose its performance properties under the influence of atmospheric moisture, ultraviolet radiation and temperature changes.
Note. If the window unit has a certificate of conformity, then its technical characteristics fully satisfy all the requirements listed above.
