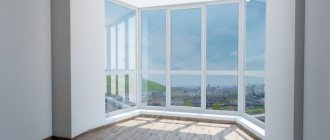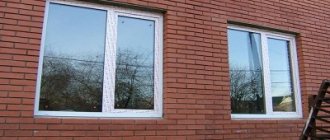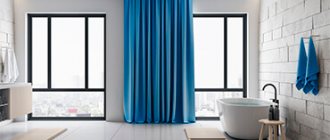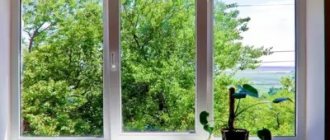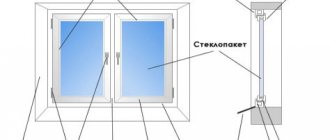Houses are designed according to SNiPs. Therefore, window openings in most cases meet a single standard. Taking this into account, you can calculate the actual dimensions of the window. Compliance with construction standards is aimed at the safe operation of glazing and ensuring the comfort of residents. It is unacceptable to arbitrarily reduce the dimensions of the opening. From this article you will learn what sizes of plastic windows in panel houses are.
Standardization of window blocks and openings
When drawing up a project for any type of building, window openings must be provided. Their sizes are standardized and depend, first of all, on the area of the room, its purpose and location. The windows in the northern part of the building may be larger than in the southern part, because the sun looks in there less often and less light penetrates into the room. In addition, taking into account the climatic characteristics of the region, windows on the north side of the building must correspond to a certain temperature regime. If the technical aspects are not followed, the windows will leak in winter.
The rules for calculating standard window sizes are outlined in state regulations. Using special formulas, the illumination coefficient of premises for any purpose is calculated (different standards are provided for residential and public buildings) located south of 60 and north of 45 degrees latitude. When calculating indicators, take into account the need to clean double-glazed windows at least twice a year. But this is provided only for buildings that are not subject to heavy pollution. Otherwise, you will have to clean it a little more often.
When the building is located south of 45 degrees latitude, in this case the illumination level is multiplied by a factor of 0.75, and if north of the above limit, then the coefficient is increased by 1.2 times. Your physical and emotional state depends on the accuracy of the calculation. It is a proven fact that when there is insufficient lighting, a person becomes more irritable and quickly becomes depressed.
Rice. 2. Each type of building has its own standards for window openings.
For buildings of the Khrushchev type
Structure characteristics:
Initially, such houses were considered temporary buildings to speed up the housing construction program in the shortest possible time. But due to the three-fold safety margin that was laid down during construction, hundreds of thousands of people continue to live in almost all buildings erected during Soviet times.
The speed of design and the tasks of large-scale settlement of new buildings are clearly visible in the appearance and internal layout of panel four- and five-story Khrushchev-era buildings. Minimizing square meters per person has led to a reduction in the usable area of apartments. Therefore, the size of kitchens rarely exceeds 6 square meters. m, and in the rooms the space is a maximum of 13-14 “squares”. Accordingly, the standard window sizes in such houses do not differ in large parameters.
Typical window parameters:
- double-leaf windows – standard 1280×1340 mm;
- three-leaf windows – standard 2040×1500 mm;
- balcony block – standard for window 1350×1340 mm, for door 680×2070 mm;
- balcony glazing (U-shaped) – center 2500×1500 mm, sides 800×1500 mm.
Windows to “Khrushchevka”
During socialism, apartments were built - Khrushchevkas with the goal of providing each citizen with personal housing. Of course, the size of such apartments is small, so window companies took action and began selling special windows for this type of housing. Most Khrushchev buildings are built from blocks, which reduces the number of seams to a minimum. For such rooms, double-glazed windows are best suited.
For these buildings, the best option is considered to be a double-glazed window of the following sizes:
- frame thickness 5.8 – 7 cm;
- width and height: 145-220 cm.
Rice. 3. Windows for Khrushchev apartments are suitable for apartments such as block buildings.
Standard sizes according to GOST
Naturally, there are differences in the drawings for the installation process in a residential building. The table below shows the typical size ratio according to GOST:
Standard sizes of single, double and triple hung windows
Consequently, the width of the window panels is determined by the presumptive purpose inherent in the creation of the building. On the plan in the living room or kitchen, you initially need to determine how windows and doors will be located in order to achieve the level of natural sunlight in relation to normal indicators. Due to the fact that this factor depends on the geographical location of the building, frames are designed and manufactured according to state standards.
And there are three types of categories:
- wooden;
- plastic;
- metal-plastic.
The minimum profile parameters for double-hung and triple-hung windows will be 1300 by 1400 mm and 2050 by 1400 mm.
Windows in a panel house
Panel houses consist of special panel blocks. Window openings in such buildings often have diagonal distortions. There is often a difference between the top and bottom widths, creating a trapezoidal opening. Therefore, you need to take measurements very carefully. When windows are dismantled, less debris remains in panel houses than in brick houses.
The window opening in the type of house under consideration has so-called quarters - protrusions in the shape of the letter “L”. When installing, you need to pay attention that the frame goes beyond the quarter by 10-15 mm.
Rice. 4. Window openings in panel houses have their own characteristics.
Windows in the 606 series of houses
The buildings in this series have thick walls with excellent sound insulation. Window units in such houses can have 1-3 sashes, wide window sills, and protection from drafts. Previously, wooden windows were inserted into them, but now it is possible to choose excellent plastic models. They increase protection against heat escaping from the room. The companies provide special standard window sizes for this series, so there is no need to adjust them to fit the opening. Their height is 141 cm, plus/minus 2-3 cm. The width depends on the number of sashes.
Rice. 5. Double-leaf window for a house from the 600 series.
Windows to the series of houses 600.11
Such houses were built in the 80s and have changed somewhat since then. But they all also remained attractive to buyers thanks to thick walls, spacious landings and large living spaces. The main feature of such houses is the L-shaped windows installed in the kitchen. They were invented to accommodate massive air conditioners, which were especially popular in those days. However, such units are no longer used, but the windows remain. Companies offer high-quality windows of this type. Most of it opens with a handle, and the small window can be made fixed or also hinged.
Rice. 6. Dimensions for unusual windows of houses of type 600.11.
Windows in the 600 series of houses (Ship)
The houses in this series got their name due to their resemblance to the above-deck buildings on liners. The windows in such buildings have openings, the sills of which are raised to such a height that they are at the chest level of a medium-sized person. They can have 3 doors, in which 2 moving parts can be installed. The window is designed in such a way that its parts are separated from each other by lintels. They can only be replaced using an expander.
When installing plastic windows in houses of this type, so-called flashings are used.
Rice. 7. Three-leaf window into the apartment-ship.
Windows to the 505 series
The window openings in this type of house are classic for panel buildings. Their height is 153 cm, but discrepancies of 1-3 cm are possible. They can be bicuspid or tricuspid.
Rice. 8. Three-leaf window for a house from the 505 series.
Windows to the 504 series
Windows in houses from this series can be of various sizes and proportions. The walls here are thick and provide excellent insulation of heat, cold and sound. The openings are more than 20 cm deep. Thanks to this, you can save money on finishing the slopes. The height of the sashes is usually 141 cm. The windows can be narrow double-hung or triple-hung, and they are also available in configurations for balcony openings.
Rice. 9. Balcony windows for apartments type 504.
Windows to episode 137
Installing shackles in the 137 series is simple and does not cause any difficulties. The options for window sizes here are standard - three- or two-leaf, as well as balcony blocks. When installing windows, in this case, only one question can arise: what size will the sashes be and how will they divide the window. In older versions of windows, the side parts are 45-50 cm. In general, you can divide a window with sashes in any variation, taking into account that cleaning blind windows from the outside will be problematic.
The slopes in such windows are no more than 25 cm, and the window sill does not exceed 30 cm, the height is 138-142 cm.
Rice. 10. Windows of the 137 series can be divided into sashes in any way you like.
How to calculate window dimensions
- At the top, bottom and center of the opening, measure its width (the interval between the slopes) using a tape measure. Select the lowest value.
- Similarly, find out the distance between the upper and lower edges of the opening. The lowest value is again taken as the calculated value.
- Subtract 4 cm from the measured width and 5 cm from the height. You will get the dimensions of the window.
- On the right, left side, from below, subtract 2 cm for the mounting seam, from below - 3 cm for mounting the stand profile.
Although the calculations seem simple, it is better to invite a surveyor to measure the openings. Only a master can prevent errors in calculations. They are fraught with deformation, depressurization, fogging of the glazing, and the appearance of mold on the profile.
On our website you can leave a request for a free measurement. The master will come to the site, carefully measure the opening, recommend glazing materials and accept the order. Errors are excluded. Call us at the phone number at the top of the page or fill out the form on the website.
Windows in private houses
Private houses enjoy relative freedom in choosing the size of openings for windows. Here you can install several windows of equal dimensions, or make an entire transparent wall. Windows of different sizes are often used for different rooms. For example, they choose wide and spacious ones for the living room, and smaller ones with two doors for the bedroom. A window with one sash can be installed in the bathroom. The dimensions for them correspond to general standards and are selected to fit the openings.
Rice. 11. You can install various windows in a private house.
Standard sizes of windows and doors for typical houses
Houses were built according to standard designs at different times and the parameters of their window structures differ:
"Stalin"
- 2-leaf – 1900*1500, 1800*1250, 1950*1500;
- 3-leaf – 1900*1700;
- balcony window – 600*1500;
- door – 2100*750.
"Khrushchev"
- 1400*1300;
- 1400*1760, 1400*2460;
- 1400*1050;
- 2150*750.
Five-story house with improved layout
- 1400*1300;
- 1400*2100;
- 1400*1400;
- 2150*750.
Nine-floor house
- 1400*1300;
- 1400*1760;
- 1400*1460;
- 2150*800.
Windows to “Stalinka”
Apartments of this type have spacious interiors, high ceilings and large windows. There may be some difficulties during installation. Replacing old wooden frames comes with a lot of waste. Raising windows to an apartment is often quite difficult in the absence of an elevator. When installing a window, you will need a lot of foam, since there may be holes and irregularities in the brick walls that need to be covered with foam so that the window does not allow moisture, heat or cold to pass through.
The height of the windows is approximately 173 cm, the width depends on the specific model chosen.
Rice. 12. Dimensions of a Stalin-era window.
Optimal window dimensions
GOST 23166-99 published a table that shows the optimal proportions of window and door units. It also contains information about the maximum permissible height and width of structures. The dimensions recommended in the regulatory document coincide with the dimensions of standard window openings that are used by specialists when designing buildings.
Maximum window width
According to domestic standards, the window width should not exceed 2670 mm. However, as the height of the opening increases, this size decreases. When the maximum height is reached, the width of the structure can be no more than 1770 mm.
Maximum window height
In accordance with GOST 23166-99, the maximum window height is 2750 mm. If it is necessary to produce a block with a maximum permissible frame width of 2670 mm, then the height of the structure must be reduced to 2070 mm.
Mounting depth of windows
This parameter is determined by the thickness of the profiles from which the structural frames are made. This parameter is not fixed, and each type of window has its own size range:
- plastic – from 58 to 120 mm;
- aluminum – 45 to 125 mm;
- wooden - from 58 to 165 mm.
Manufacturers of profile systems try to adhere to uniform standards, however, the minimum value for some brands may differ slightly. The maximum installation depth is constantly increasing, as thanks to this step it is possible to improve the thermal and sound insulation characteristics of windows.
Manufacturers of profile systems themselves may indicate parameters in their technical documentation that exceed the dimensions from GOST standards. When making a final decision when ordering window structures, it is better to focus on the requirements set out in state standards. In case of extreme necessity, when it is necessary to exceed the permitted maximums, it is recommended to obtain advice from a competent specialist.
Standards for plastic windows
The standard sizes of plastic windows are fixed in GOST and have very specific standards. Companies that manufacture them use prescribed sizes, which differ in the number of sashes, height, and width. Each rule has a number of situations where it must be applied. For example, in a small room there is no place to install a large three-leaf window, therefore, in this case, standards are provided for two- and single-leaf models.
Double-leaf plastic windows
They are universal and very common. Such models are suitable for apartments or private houses, as well as for offices, small shops, cafes, kindergartens, schools and other buildings. The most common dimensions of this type are: 1150 x 1900 mm; 1300 x 2200 mm; 1500 x 1900 mm. The shutters can be either stationary or movable, and it is possible to install the window in such a way that both parts open completely.
Rice. 13. Standard double-hung window with one sash.
Three-leaf plastic windows
This design is quite large and very popular. Triple-hung windows are installed in spacious rooms where a lot of light is required. They can have a variety of appearances and variations in the placement of the valves and their sizes.
The height of windows with three sashes is: 120, 135, 150, 117, 132, 147 cm.
Accordingly, the width will be equal to: 180, 210, 207, 177 cm.
Rice. 14. Product with two opening doors.
What it is
There are no strict uniform standards for glazing, but there are standards. In Russia the following are accepted for materials used in production:
- GOST 30674-99 contains technical requirements for structures made of PVC profiles;
- 24866-99 sets standards for double-glazed windows;
- GOST 30971-2012, GOST R 52749-2007 prescribe the requirements for the quality of seams between the window structure and the wall.
PVC products are produced in different sizes, configurations, with one or several chambers in double-glazed windows, and a variety of fittings.
The parameters depend on the variety:
- completely deaf;
- folding;
- with one or more doors;
- with balcony door.
Regulatory documents determine the optimal glazing areas, allowing for maximum noise and heat insulation at a comfortable level of lighting.
Non-standard windows
These windows are very diverse in their external design and have a decorative appearance. They are mainly installed in private homes and decorate mansions with attics, attics, extensions, etc. They delight with a variety of shapes:
- circle;
- square;
- hexagon;
- oval;
- triangle;
- arch;
- trapezoid, etc.
The sizes of such products are selected individually for the opening and do not have clear standards, so they are mainly made to order.
What to do if you need large windows - expert recommendations
Modern architectural projects are often based on the use of glazing elements in residential and commercial construction, the area of which exceeds the maximum established by the standards.
To solve this problem, several effective technologies have been developed to circumvent the ban without violating current regulations. Consultant with 14 years of experience, Mikhail Sereda:
“Today, you can exceed the maximum allowed in GOST in several ways - using strip, panoramic (French), strip facade and “jumbo” glazing. Some technologies create a reliable illusion of solid glazing, the area of which is more than 6 m², while others actually exist.”
Panoramic and bay windows
Allows the installation of large-area structures and is mainly used for glazing large loggias and protruding openings of complex shapes. To implement the task of increasing the glazing area without violating the standards in force in the Russian Federation, manufacturers use connecting profiles and special bay windows. These elements make it possible to hermetically join individual frames to each other and erect large structures with complex geometries. Connecting profiles and adapters are actively used in the assembly of greenhouses, winter gardens, as well as glazing of entrance lobbies, terraces and verandas.
Facade glazing
Using this technology, glazing of building facades is carried out over their entire area. It is also possible to install double-glazed windows in individual areas whose area exceeds 6 m². Currently, several technologies are actively used: spider, structural and mullion-transom. Despite the differences, they are united by the fact that the glass elements are mounted on a pre-assembled metal frame. Such structures can be equipped with both fixed and active sashes.
Strip glazing
This technology combines façade and panoramic glazing. That is, both connecting and support profiles are used. The type of construction is determined and selected depending on the dimensions and purpose of the openings. In private residential construction, strip glazing based on PVC systems or aluminum profiles has become widespread. Thanks to this technology, large structures with swing or sliding doors and window sashes can be manufactured.
Jumbo glazing
The area of this type of glazing can significantly exceed the 6 m² allowed by GOST. The maximum size of one glass in the “Jumbo” format is 6000x3200 mm, and recently the super-size “Jumbo+” has appeared - 8000x3200 mm. The use of this technology does not violate GOST - the openings in this case are glazed in accordance with the technical conditions for sheet glass 111-90 (ST SEV 5447-85).
Some features of choice
Standard sizes should not always be trusted. After all, all houses have different wall thicknesses and opening heights. Therefore, the applied standards have some differences. In this regard, individual measurements become especially important.
It is necessary to invite a specialist who can handle the work with maximum accuracy. Preliminary measurements can be carried out independently. The ratio between windows and room area should be 1:8 for rooms where residents and guests will spend significant time.
If the room has a single window, it is recommended to place it in the center of the longest wall, as high as possible.
Under such circumstances, the distribution of light over the area will be uniform. The ceiling and the slope above should not be located far from each other.
It is necessary to approach wisely the search for the optimal ratio in dimensions. One of the details worthy of special attention is the degree of illumination. You should rely on the following rules when solving this problem:
- A comfortable option for residents is considered when the width of the windows occupies no more than 55% of the entire room where they are permanently located.
- The smallest amount of lighting is achieved when at least 10-12.5% of the entire room area is occupied by glazing.
- A rectangle of 80 by 130 centimeters is considered by many to be the optimal choice in terms of window location. This is an easy-to-use option that does not require additional load on the fittings.
Where is the series of the house indicated?
Projects are developed in accordance with building codes and regulations (SNiP). The window openings of panel high-rise buildings meet these standards. The parameters are indicated depending on the series of the house. You can find them in the registration certificate for the apartment. This document also contains measurements of window openings.
Classification of typical buildings
Massive developments appeared in the post-war period, closer to the 60s of the last century. A decade later, a register of concrete products was created. It included all the data on the multi-storey buildings being built and the apartment layout.
Types of high-rise buildings:
- P-44 – panel multi-storey buildings with improved layout;
- Series P-44-T - only high-quality building materials were used for the construction of the building, the apartments are more spacious;
- KOPE - before construction began, residents were allowed to choose layout options;
- P-30 - three-layer panels were used for the construction of partitions and walls, the ceilings were made high;
- P-3 – cheap apartments with low ceilings, atypical layout;
- P-43 – small-sized Brezhnevkas with low ceilings;
- series II-49 houses are inexpensive apartments with small rooms.
Layout options in typical houses can vary significantly, as can window sizes.
Units
The measurements in the data sheet are given in millimeters. The width is indicated first, then the height. Parameters of balconies are indicated by sections, the last on the list is the balcony door.
Installation and some features
Plastic windows have a standard installation procedure. It doesn’t matter in which house the installation is carried out - panel or brick. The step-by-step installation technology will look like this:
- First, the old window is dismantled.
- You will have to use a file or jigsaw to saw through the box in several places. Then it is pulled out using a crowbar.
- The opening must be cleared of construction debris and waterproofing residues.
- Drilling holes in which screws and dowels are placed.
- Using a building level, we set the window to the horizon.
- The previously created holes are used during drilling.
- All that remains is to fix the window frame.
It is recommended to use only types of dowels made of plastic. Wooden products simply dry out and fall out when temperature fluctuations occur. Afterwards, only mounting foam is used to hold the window, which reduces resistance to wind loads. But the work doesn’t end there, it continues:
- Return to the original place of the shutters.
- An obligatory step is fastening the ebb. An additional seam separates it from the box, and it is treated with silicone sealant.
- Covering the gap between the opening and the frame with foam throughout the entire perimeter.
- The window sill is cut to size and then placed on wooden supports, level. After this, the structure is seated on the foam. As the material sets, the window sills are loaded. Then the foam can increase in size.
Plastic glazing: selection and characteristics
Most residents of the private sector and apartments complain about high audibility of street noise and low thermal insulation in apartments. Installing plastic window structures will help cope with these problems. Plastic glazing has some features that must be taken into account:
- geometry - an incorrectly installed window will not eliminate drafts and noise;
- ventilation system - it is worth adding additional functions to the standard equipment;
- on the lower floors it is advisable to install impact-resistant glazing and burglary-resistant fittings.
The sizes of plastic windows can be any; modern production is able to provide consumers with the desired product. Standard sizes of manufactured windows for Khrushchev-era apartment buildings, usually block windows:
- double-leaf window - 131 cm wide and 152 cm high;
- balcony opening: 152 cm by 152 cm and door to the balcony: 227 cm high and 78 cm wide.
About the maximum size of window structures
Legislation establishes requirements that must be taken into account by those involved in the selection of appropriate products. The permissible maximum for the construction area is 6 m2. Otherwise, the wind load will not be maintained. Damage will occur when weather conditions become unfavorable.
Maximum size of window structure
It is not recommended to ignore other climate conditions. The presence of special partitions is a mandatory requirement. 110 by 240 centimeters is the maximum allowable size for sashes.
The profiles of large windows are very heavy, which causes a large load on the base. This requires special care not to overdo it.

