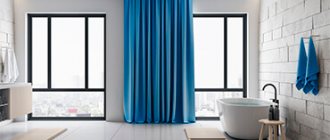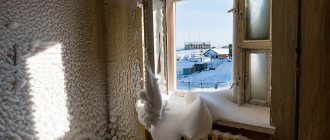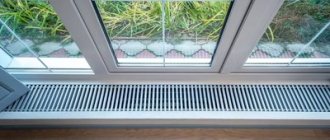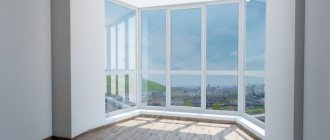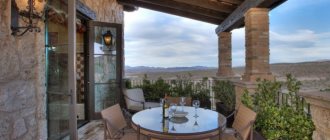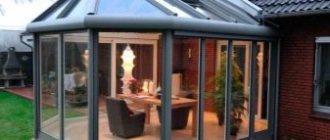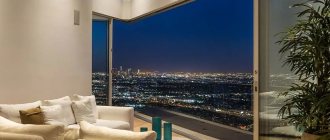Our mood depends on the light of the sun. Surely, you noticed that when you woke up on a very cloudy day, you didn’t want to do anything. This often depends on the side on which the windows in the room face, as well as on their number. However, the size of windows in a modern private house also plays a big role. If you are planning construction or a major renovation with the replacement of window frames, it would be good to analyze what can be changed for the better by slightly widening the openings or moving them to any other place. What window sizes are provided by the standards and the manufacturer? What material will be better for them? You will learn about this in this article.
How to determine the size of the window opening
Standard window sizes for private houses are specified in GOST 11214-86. According to it, the window width can vary from 870 to 2670 mm, height - from 1160 to 2060 mm. The dimensions of these parameters completely depend on the area of the premises, the required level of illumination, and, very importantly, the architectural ensemble of the house in general. The window area is usually selected in proportion to the area of the room. The size of the opening here dictates the type of glazing, the number of sashes and the configuration of the window.
Windows are the most important components of a building; therefore, they are designed in such a way as to look proportional to its façade.
Standard window sizes are used in all standard projects, however, in individual solutions it is permissible to use modified sizes to highlight the original architectural style.
Measurement rules
Independent measurement of parameters should take into account some nuances :
- Measurements are taken inside and outside the building. This is necessary to determine the depth of the opening.
- It is imperative to take into account the projections of the opening (quarters), if any.
- In case of distortions, it is necessary to take a larger width as a basis and compare it with the internal parameters.
Opening without a quarter. To obtain the width of the window, you should take 3 measurements - along the top edge, in the middle, along the bottom edge. Select a lower value.
To calculate the height you also need 3 measurements - right, left and middle. Take the smaller value for calculation. The size of the window sill can be determined by the old product. If there is none, then you need to add 50-100 mm on each side to the width of the opening. this will be the length of the window sill. Its width depends on the depth of the opening. However, it should not block the heating device.
If there is a quarter, the measurements are a little more complicated. The frame should extend beyond the top wall by 15-20 mm, and beyond the side by 20-40 mm. Therefore, the width of the frame will be equal to the width of the opening + 40-60 mm. Check the results obtained on internal slopes.
Read more about measurements in this article.
Standard window sizes according to GOST
Standard window sizes today are regulated by GOST 23166-99 and GOST 11214-86 “Windows and wooden balcony doors with double glazing for public and residential buildings.” They specify the requirements for windows, as well as their types and types. Typical sizes of window openings and windows in private houses are also indicated. According to GOST, the typical sizes of windows are influenced by different sizes of openings, the material from which the windows are made, and their configuration. To simplify things, standardization was created, standards were prescribed for all sizes of the opening and the window itself.
Why is it important to know?
It is important to know the size standards for window units installed in the bathroom for the following reasons:
Satisfying the requirements of regulations when installing a gas water heater for preparing hot water.- Architectural expressiveness of the building facade, provided that the bathroom is located close to the outer wall.
The owner of the premises has the opportunity to order standard windows along the entire facade of his property. - The standards also make it possible to accurately calculate the air exchange rate and insolation rates of the bathroom, which will ensure its comfortable operation.
In the case of arranging an opening with non-standard dimensions, the owner of the premises risks overpaying significant sums for placing an individual order with a window company.
Window location
- The optimal width and height of windows must be determined based on the entire area of the room and the required level of illumination.
- The glazing area and standard sizes of window openings of houses are regulated by special SNiP P-A862. According to the requirements of this standard, in sleeping and living spaces the total area of the light opening must be no less than 1/8 of the total area of each room.
- For glazing of household and non-residential premises, these dimensions in a private house can be reduced by four times. Thus, in the bathroom, toilet, storage room and boiler room, the window area can be no more than 3% of the total area of the room.
- In regions with a very cold climate and short daylight hours, it is advisable to orient the windows towards the southwest or south side of the house.
- In very hot climates with a large number of sunny days a year, for much less influence of the sun on the microclimate in the house, windows should be located on the east or north side of the house.
- The ease of use and function of windows in different rooms strongly depend on the height of the window sill relative to the floor level.
- In utility rooms and utility rooms, the light opening is often made in the form of a low window or a horizontal wide window, which is installed 1600-1800 mm from the floor.
Against
Now let's weigh the problems that the owner of French windows will face.
Argument four: legal restrictions
Floor-length windows in an apartment require mandatory approval from several organizations:
- Residents who serve your home;
Any change to the facade begins with a visit to the local housing and communal services office.
- Representatives of Heat Networks. In this organization, you will have to agree on a project for moving the heating device from the window sill to one of the walls adjacent to the opening;
Moving the battery needs to be coordinated with the thermal engineers.
- Department of City Architecture. Your actions are related to changing the appearance of the facade of the house.
By the way, if your house is an architectural monument, forget about your project. Any changes to the facades of such buildings are strictly prohibited.
If you live in a pre-war Stalinist building, you can forget about panoramic windows.
It’s not for me to explain to you how bureaucracy works. Approvals will take at least six months and will take a lot of money, time and nerves.
Argument five: lack of a thermal curtain
The heating radiator moved from under the window will stop warming up the glass. As a result, condensation is likely to appear on them, and in extreme cold, frost. Moisture condensing on the glass will at least limit your view; in the worst case, water flowing down the windowsill will ruin your parquet or laminate flooring.
Moisture begins to condense on cold glass.
Reason six: summer heat
All more or less thoughtful designs of houses with floor-to-ceiling windows take into account the orientation of the building relative to the cardinal directions. Installing a French window on the south side of the house will turn the room into a greenhouse, which will be, to put it mildly, uncomfortable to be in during the summer months.
Large windows and south exposure are not the best combination.
My attic windows are oriented to the east and west, so the room turns into a branch of hell only for a few hours at sunrise and sunset.
By the way, the illumination of the attic in the summer months is also frankly excessive. The curtains have to be kept closed most of the day.
All daylight hours your windows will be fully or partially curtained.
Argument seven: nosy neighbors
The large size of the windows means that when the curtains are open, you have no secrets from neighbors and passers-by. The interior of the room is visible from the street in the smallest detail. I don’t know about you, but I feel uncomfortable in this situation.
The house can be viewed from the outside.
Argument eight: winds
In my memory, every increase in wind to hurricane force was accompanied by reports in the local press that this time, too, some apartments lost windows. Of course, floor-to-ceiling balcony windows most often suffer from winds - simply because of the large windage.
Reason nine: noise
If your home is located next to a busy street, noise can also be a serious problem. Need I say that windows let in much more sound than a solid wall?
Living next to a busy highway is a dubious pleasure.
Argument ten: heat loss
Much more heat is lost through a window than through solid walls of the same area. Therefore, after replacing the windows with French ones, the price of monthly housing maintenance in the winter months will increase noticeably: heat loss will have to be compensated, which will be reflected in gas or electricity bills.
After replacing windows, you will have to pay more for heat.
Functional Features
- Sash tilting modes. Thanks to the option of stepwise opening of the window sash, achieving the most optimal microclimate in the room during ventilation has become much easier.
- Number of chambers in double-glazed windows. For private country houses and for premises that will be used only in the summer, you can install a regular single-chamber double-glazed window. But in winter, such a package will clearly not be enough. You will have to buy double-glazed windows with air layers. They will protect the house from freezing, although the price will be much higher than single-layer bags.
- Number of chambers in a plastic profile. The more chambers, the better the profile retains heat, since air is the best heat insulator. For a capital object, choose a three or four-chamber double-glazed window.
- Seal. Little attention is paid to the choice of this material, but due to the sealant all drafts and cracks are eliminated. Rubber and cheap material will become “tanned”, ceasing to fulfill its key options. Some of the manufacturing companies offer transparent elastomer seals: their price is higher, but the protection from the cold is much better and better.
- Accessories. The main rule is that you cannot save on it.
The optimal number of windows in one room
The greater the number of windows, the easier it is to ensure complete, uniform lighting. As a rule, one window opening may not be enough for a long and narrow room, since in places further away from the window the light intensity will be slightly lower. On the other hand, if you place the window opening instead of the center, near the corner, the opposite part of the room can be very dark.
In spacious and large rooms, the ideal solution is to have two windows on two facades. Such standard window sizes for a modern private home will not interfere with interior design, additionally providing uniform lighting throughout most of the day. A similar effect can be achieved by installing a window in a corner in the southwest. In the kitchen, you can afford wide and low panoramic windows and place them above the area where food is prepared.
In areas such as a pantry or bathroom, a skylight, a small window, or glass blocks that are installed in an interior wall are sufficient.
If you want something else
Sometimes even the most intricate design catalogs fail to satisfy the searcher. After all, the flight of your imagination is incomparable with someone else’s. But, unlike painting, architecture is much more demanding of the creator. She doesn't forgive mistakes. So no matter how broad the imagination, it is always worth thinking about the possibility or impossibility of practical application.
In the apartment
Many people want to see the distance between the floor and the window small. This is understandable, because it is in this case that the room will look extremely spacious. However, it is important to choose windows that will be strong enough if an adult accidentally falls on them.
Non-standard windows
A feature of modern private house projects is the use of window openings of different shapes, sizes and geometries. Thus, it is necessary to install windows of non-standard shapes for them. And today this is not a problem at all.
- Triangular windows. In the production of non-standard triangular windows, more material is used than in the production of standard rectangular ones, which, of course, is reflected in the price of the special window design. What style should you choose for your home for such windows? Designers recommend installing triangular-shaped windows in houses that are designed in both high-tech and classic styles.
- Arched windows. Non-standard arched windows are a window design in which the upper part is made in the form of a round vaulted arc with a set radius.
- The windows are round in shape. Round windows will not only bring life to life, they will make both the house and the city apartment sparkle with completely new colors. Making round windows is very simple, so there will be no additional costs. These windows are an excellent solution for rooms that are located under the very roof of the house.
- Trapezoidal windows. Trapezoid-shaped windows will easily fit into any room. It will go perfectly with the interior of the room, which is decorated decoratively. For example, in retro style with a little bit of romance.
- Bay windows. Bay windows are concave window structures consisting of several frames in the form of a rectangle, and connected to each other at the desired angle (usually 90-180 degrees) by means of bay pipes. A bay window will visually increase the size of the openings of the house. Designers recommend installing these windows to add originality to the interior. They look even better with built-in blinds.
Video description
You should listen to their advice and recommendations so as not to get the same result as in this video:
Today, the most popular windows are PVC or metal-plastic. They have many advantages over wooden ones:
- the dimensions of plastic windows and the area of solid glazing can be much larger due to the high strength of metal-plastic profiles that can bear a significant load;
- they are quickly manufactured and easy to install;
- the configuration of the plastic window can be any, including with radius elements;
- the variety of fittings makes such windows very functional, and the presence of air chambers in the profile makes them warm;
- their cost is lower than wooden analogues with similar parameters.
But the frames and bindings in such structures are quite powerful and eat up a significant part of the usable area of the opening. In this regard, windows with aluminum profiles are more effective - it allows you to increase the glazing area due to the smaller width with comparable strength.
Window profiles made of different materials Source partner-74.ru
Panoramic glazing
Today, panoramic glazing for private homes is becoming increasingly popular. The views that open from the panoramic windows are simply enchanting.
Reviews of megacities, magnificent natural landscapes, a sense of light, freedom and space!
Advantages of panoramic glazing
- Abundance of transmitted light. This will help visually expand the room and make it much lighter.
- Reduced electricity costs due to increased solar light flow.
- The use of reflective, energy-efficient glass will help keep you warm in winter and cool in summer.
- Unlimited number of design options, finishes and structures.
- Style and presentability of the room.
Disadvantages of panoramic glazing
- High cost of quality materials, proper installation, maintenance and repair of panoramic windows.
- The need for proper planning, as well as the design of a room with panoramic glazing.
- Difficulty in washing and cleaning panoramic windows.
- Additional costs for the installation of thermal convectors for heating, as well as air conditioners for cooling.
Panoramic glazing methods
- Frame glazing is the most convenient and reliable. With this option, a double-glazed window is used, which is built into a frame made of plastic, fiberglass or aluminum, which allows for thermal and sound insulation.
- Frameless glazing involves a “cold” glazing method without the use of frames. With this option, tempered glass is attached to the lower and upper beams using roller bearings, which ensure good sliding of the glass along the wall. The optimal width of such a window is 650 mm, but the length can reach up to 3 m.
Together with panoramic windows, the following methods of heating the room are used:
- Convector heating – the convector is mounted outside or inside the floor along the panoramic window with an indentation of 8 to 20 cm so that the curtains do not interfere with the flow of warm air. Convectors circulate warm and cold air, due to which the room quickly warms up.
- Warm floors have several varieties:
- Water - pipes are installed in the floor, the water in which can be heated either by electricity or using a gas boiler. Installation of such floors is expensive, but subsequently they will be a fairly economical form of heating;
- Cable floors involve laying cables or special mats into which heating wires are built-in. This method of heating rooms is very expensive due to high electricity consumption. It is advisable to use cable floors in certain areas of a living space, for example, directly in the area of panoramic windows to create a thermal curtain. Installing a heating cable throughout an entire apartment or house is unprofitable;
- The most convenient and economical type of heated floors are film or infrared floors.
An infrared film heated floor has been installed.
A thin polyester film contains strips of carbon paste sealed into it. They are supplied with alternating voltage via copper conductors. The film heats up quickly and radiates heat. Film heating can be installed under any type of floor covering. In addition, it can be installed in the wall and ceiling. - Warm skirting boards – a heat exchanger consisting of copper tubes with lamellas is mounted under the baseboard.
It allows you to create a thermal curtain near floor-to-ceiling windows, warming the floors themselves and adjacent walls. Warm baseboards prevent the formation of ice and condensation on windows and protect walls from mold. - To heat rooms with panoramic windows, you can use additional heating devices.
These include various radiators, infrared heating devices, fireplaces. Their constant use incurs many costs, so it is advisable to use them only in special cases.
Tips for window decoration
For construction, select construction, how to choose window size? Window decoration is one of the main points in creating an interior design, which, as a rule, becomes the final component in a project for decorating a private home.
When choosing a specific window decoration option, you should take into account the type of room, dimensions and style of the window. The most basic principle that should be used when choosing is a harmonious combination of the surrounding interior and window design.
If the room is decorated using many original details, then the best solution would be to leave emphasis on the most unusual and striking interior details. In this regard, it is advisable to choose a simple design and fabric for curtains, without bright patterns and decorations. Here the main task is to choose the required texture, color of the fabric, and its quality. If any specific style in the design of the room is not visible, or its furnishings are standard, then such an atmosphere must be enlivened with spectacular curtains.
The most affordable and currently in demand method of window decoration is curtains made of thick material, which hang freely from the eaves to the floor, and under them there is a curtain - a transparent and light curtain made of tulle, mesh or lace.
