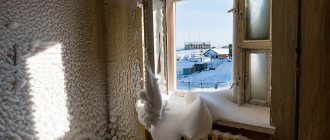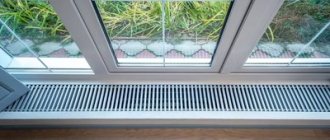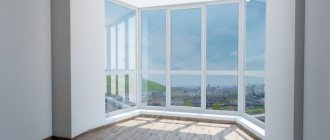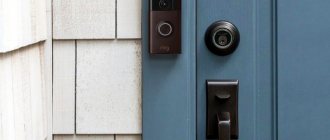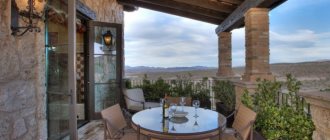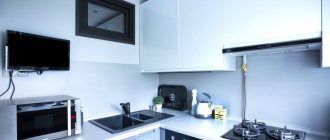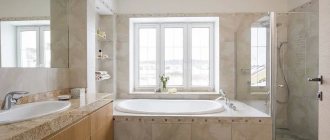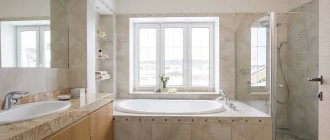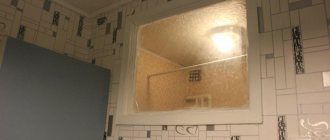A window in the bathroom is exotic for residents of standard high-rise buildings and the norm for those who live in a country house. Why do you need a window in the bathroom at all, what can it be like in a private house or apartment, why a plastic window is the best option for a bathroom, how to plan a bathroom with a window so that it is convenient to use - read about all this and much more in this article.
Why do you need a window in the bathroom?
A window is, first of all, natural light. And the point is not even that it allows you to save on electricity (the savings are actually insignificant). For vision, natural light is better and more pleasant than any artificial light.
The fact is that the spectrum of natural sunlight differs from the radiation of any artificial light source - it contains all wavelengths of light. It is to this kind of light that evolution has adapted human vision and therefore it is most comfortable for the eyes. The spectrum of artificial light sources, and especially the spectrum of all kinds of energy-saving lamps, is uneven: for example, in the radiation of most modern ones there is a lot of blue, which excites the nervous system. We don’t consciously notice this difference, but the brain catches it - we feel discomfort.
We are used to the fact that the bathroom in apartments does not have windows. But this is a forced step by the designers, a consequence of restrictions caused by the need to place several apartments on one floor. As a rule, apartment windows face one side of the house, or at best two. To make windows in every room and provide them with natural light, there simply aren’t enough free external walls.
Completely different possibilities exist when designing a private house - in this case there is no reason not to make a window in the bathroom.
A window, even a small one, eliminates the enclosed space. Moreover, the smaller the bathroom, the more acutely you will notice this difference. Today people spend too much time in confined spaces. Wide windows allow you to expand its limits at least a little. Panoramic glazing copes especially well with solving this problem, the features of which we will return to later.
Matching Styles
To create a bathroom design with a window, you will first need to determine a stylistic solution, and then select materials taking these features into account.
Scandi
This style involves a lot of light and space; it was invented precisely because it is constantly dark in Scandinavia. At the same time, one or more neutral shades are used for the interior, and contrasts and oppressive tones are removed. The furniture is chosen to be practical, mainly from natural materials. In the Scandinavian style, they adhere to minimalism and mostly choose practical furniture.
Modern
A bathroom with a window in a modern style suggests a layout so that it has functional areas and empty space for comfortable movement. The style is kept subdued, but different textures are added to create an interesting effect. A neutral color palette is suitable for it; the use of contrasts is acceptable.
Rustic
It is most suitable for a private home, as it is in harmony with the trend of using natural materials. They use simple materials, but also emphasize eclectic interior items. Plumbing fixtures are selected with a planning or antique effect.
Pros and cons of windows in the bathroom
Depending on the situation, the same quality can be considered both an advantage and a disadvantage. Here a person’s lifestyle and habits play a big role. For example, some people like bright lighting, others prefer dim lighting. The first people really like it when the sun's rays penetrate through the window and fill the room with bright light, but there are people for whom too much sun causes discomfort.
Speaking about the convenience and usefulness of a window in the bathroom, the owner of a house or apartment needs to focus on his own needs and tastes. However, most people agree on the convenience of a window in the bathroom.
Pros:
- use of natural light;
- visual expansion of space;
- the opportunity to admire the surrounding landscape;
- the ability to ventilate the room, which is not at all equivalent to ventilation;
- A person’s well-being in a room with a window is much more comfortable than in a confined space.
Minuses:
- a window in the bathroom is unusual for many;
- in some cases privacy may be violated;
- the window complicates the bathroom layout;
- the window needs care, especially if it opens;
- During water procedures, the window may fog up and if there is insufficient ventilation, condensation will accumulate under the window.
Some disadvantages mentioned are relative or easily overcome. For example, with proper ventilation, an energy-efficient double-glazed window installed in a window fogs up extremely rarely, and window maintenance is easy.
On the contrary, many people desire a window in their bathroom so much that they install a false window in the bathroom, simulating natural light and a view of the surrounding area.
Position
- How to arrange windows in a long wall of a large room?
Symmetrically and, if possible, at equal intervals. In this case, the room will be illuminated most evenly.
In addition, the location of the openings should provide the brightest natural light possible to the main working areas of the room: a table in the office and living room, a stove and work surface in the kitchen, a workbench in a home workshop, etc. Accordingly, to plan the position of window openings, you will have to think about the design of the rooms and the arrangement of furniture in them.
Corner kitchen with two windows. The work surface received bright natural light.
Advantages of plastic windows in the bathroom
The temperature and humidity conditions of the bathroom differ from other rooms in the house - the bathroom should be warmer than the living rooms. At the same time, while taking a bath or shower, the air humidity in this room increases greatly and often reaches 100%. The window must withstand such fluctuations in humidity and temperature without harm.
Don’t forget about the aesthetic component - the window should fit harmoniously into the interior of the bathroom, match it in shape, frame color and overall style.
Plastic windows meet all the requirements:
- The PVC profile is hygienic - it doesn’t get dirty easily and is easy to care for;
- plastic is durable, easily tolerates fluctuations in humidity and temperature;
- a huge selection of lamination options allows you to choose the appearance of the window for any bathroom;
- lamination on the outside is selected based on the architectural style of the facade, so the plastic window looks aesthetically pleasing from the outside;
- high thermal insulation characteristics of PVC profile windows help to ensure a comfortable temperature and pleasant microclimate in the bathroom;
- the window is convenient to use: the sashes can be made hinged or sliding (the latter are especially convenient, because they will not be disturbed by things standing on the windowsill and they will never slam shut from a draft);
- to maintain privacy, but do without curtains and blinds, the double-glazed window can be made of frosted or embossed glass; stained glass, the color scheme of which can be chosen to your liking, will look even more impressive.
The technology for manufacturing plastic windows allows us to produce windows of any shape according to individual sizes - traditional rectangular and square, round and arched, diamond-shaped.
At the same time, the thermal characteristics of such products do not change during operation and remain high. The number of sashes, their size and opening method are also selected individually. A window in this configuration can be ordered from any VEKA partner.
Accessories and additional equipment improve the performance properties of windows. Tinted glass reduces light output and is recommended for south-facing windows.
Blinds allow you to adjust the intensity of the light flux and, within certain limits, change its direction by turning the slats.
Mosquito nets will protect you from insects if you open the window for ventilation. It is advisable to install double-glazed windows made of tempered glass or triplex in windows located on the ground floor to protect the house from intruders entering through broken glass.
An alternative to plastic windows are wooden and aluminum structures. Having generally similar characteristics, they are still inferior to plastic ones: wood does not like high humidity, and aluminum frames provoke the formation of condensation.
Why does the bathroom window sometimes look out onto the kitchen?
In apartment buildings, the layout of apartments was not varied. Very often the bathroom was located next to the kitchen. And in such cases, a light opening was arranged in the wall between them, the lower edge of which was located above human height.
There are many myths surrounding these windows. One of them explains the window this way: allegedly, there were architectural norms according to which sunlight had to penetrate into every room. The version is dubious, since the “inter-kitchen” window is located too high from the floor and too far from the outer kitchen window.
Another version claims that the window was made for safety reasons, since there were gas water heaters in the bathrooms. The version is also unconvincing - windows were also installed in houses with centralized hot water supply, where there were no gas water heaters.
You can hear the opinion that such windows belong to the “Khrushchev” buildings. However, they were also made en masse in houses built later - in the 70s and 80s. Moreover, windows in bathrooms were made before. Remember the episode from the famous film “Heart of a Dog”: when Sharikov locked himself in the bathroom, he was rescued through the window.
This could probably be one of the purposes of a bathroom window: if for some reason a person became ill in a locked bathroom, it was much easier to enter the bathtub through the window than to break down the door.
This explanation is too “extreme” and therefore unlikely. It is much easier to assume that the opening was made simply for lighting. Despite its small size and rather high location, during the day quite enough light penetrates through such a window - while in the bathroom, you can, for example, wash your hands without turning on the light bulb.
In recent decades, interior windows have been abandoned in standard apartment buildings. There are more layout options - now the bathroom is not always adjacent to the kitchen, and the window between the bathroom and the adjacent room is completely inappropriate. Such a window also does not provide much savings on electricity, but it creates additional problems during bathroom renovations. Therefore, such openings are most often sealed.
However, the fashion for natural light is gradually returning and there are often cases when the window is restored during the next renovation. In this case, the simplest and most cost-effective solution is to order and install a PVC profile window with a blind sash.
Brands
Profile
- Which profile manufacturers should you pay attention to??
Perhaps this idea looks seditious, but I didn’t notice much difference between the profiles of different manufacturers. Both the inexpensive Chinese profile and the widely advertised KBE or REHAU have approximately the same performance characteristics and service life. The only difference is the slightly greater rigidity of the German profile; Rigidity is important when there is a large area of panoramic glazing and large wind loads.
The first Chinese-made metal-plastic profiles that appeared on the domestic market were not resistant to ultraviolet radiation and quickly turned yellow in the light; This is what largely explains their notoriety. However, in the last 15 years I have never encountered samples of such products.
Rehau Brilliant Design profile in section.
Conclusion: if both the height and width of the window opening are less than 2 meters, there is no point in overpaying for the name of the profile manufacturer. You won't feel any difference between a cheap and expensive product.
- Do multi-camera profiles provide any benefits??
Yes. The more insulated chambers in the profile structure, the better the thermal insulation it provides. This is especially important in cold regions with winter temperatures below -30C.
The structure of a five-chamber window profile.
Accessories
- In the case of accessories, the manufacturer is also unimportant?
No, here the picture is the opposite: you should buy windows only with high-quality fittings from well-known manufacturers. The strength and wear resistance of the fittings will ensure trouble-free operation of the windows throughout their entire service life. Manufacturers whose products you can trust include:
- Siegenia-Aubi;
I preferred the fittings from this particular manufacturer.
- Roto;
- Winkhaus;
- Maco.
When choosing accessories, you should pay attention to its functionality:
- Windows should open not only in a horizontal plane, but also in transom mode, tilting back. When the sash is folded back, rain will not flood your window sill even in windy weather. Additionally, keeping the window open in transom mode will prevent your cat from making an unsafe journey through the low tide;
- The microventilation system (the ability to lock the sash in a half-open position by turning the handle) is a definite plus. Micro-ventilation will provide you with fresh air in the absence of drafts;
Micro ventilation system.
- The sash must be secured in the closed position not only by the central lock, but also by pressure rollers. Without them, the inevitable deformation of the profile will not allow it to press the seal at the top and bottom of the window. Accordingly, it will not close hermetically;
- It is desirable that the pressure rollers have a “summer-winter” position. In the winter position, the seal is pressed harder, which makes it possible to compensate for the decrease in its linear dimensions during cooling.
Turning the roller adjusts the pressing force of the sash.
Types and options of windows in the bathroom
To simplify the task of choosing a window for a bathroom, you should understand what types and options of windows exist.
Types of windows:
- a small window at the top of the wall, the lower edge of which is at or above human height;
- a familiar window with a window sill, the height of which can vary;
- large panoramic window height from floor to ceiling and width from wall to wall;
- fake window, imitation.
The window can be one blind non-opening sash, or consist of several sashes. Their sizes are chosen for practical reasons. Thus, a blind sash does not allow the window to be used for ventilation, but it provides maximum light transmission due to the minimum width of the frames.
An opening flap is convenient for ventilation, but street dust, insects and noise will enter the bathroom through it. And if you can put a net against insects, then there is nothing to protect yourself from extraneous noise. The noise of trees does not cause discomfort, but if, for example, there is an airport close to your home, you will almost always have to keep the window closed.
Each of the options is convenient in its own way. Yeah, there's a skylight
provides natural light, but at the same time allows you not to worry about privacy. This solution can be used even on the first floors - no one will be able to look inside. At the same time, it makes it possible to use the wall under the window to place small shelves, hooks, etc.
Standard window
will not stand out on the facade of the house - it looks the same as everyone else. The window sill can be used to keep useful little things on it; the opening can be decorated with blinds, curtains and curtains.
The window can be used to quickly ventilate the bathroom in addition to ventilation. For convenience, the doors should be equipped with tilt-and-turn mechanisms. Sliding structures are even more convenient - objects on the windowsill do not prevent them from opening, and sliding windows will never slam shut from an accidental draft.
Of all the options mentioned, panoramic windows
the most spectacular. They let in a lot of light, expand the space, make the surrounding landscape part of the interior, and in warm summer weather they make it possible to enjoy the bath almost in the open air.
Modern panoramic designs have high thermal insulation properties and are not blown through, so they can be used in bathrooms without restrictions - it will not be cold.
False windows
imitate the real thing in cases where it is impossible to do them. Of course, such windows do not allow you to admire nature, but they quite successfully imitate the landscape and natural light.
Finishing
For most sellers, the main condition for providing a warranty on windows is their installation by company representatives. This makes installing windows yourself an unprofitable undertaking: most buyers prefer to use the services of professionals. But the finishing of window openings remains on the conscience of the house owner.
Typical condition of slopes after window replacement.
- What is the easiest way to finish the slopes of a window opening in a stone or concrete wall from the inside??
Drywall. Here are the instructions for installing plasterboard slopes:
- Cut off the mounting foam protruding beyond the window frame;
Excess polyurethane foam protruding beyond the plane of the frame is cut off with a stationery knife.
- Clean the opening from peeling plaster, dust and dirt;
- Treat the opening with penetrating acrylic primer. The primer is applied twice with a wide soft brush without intermediate drying. The soil will stick the remaining dust to the walls, strengthen the surface and improve its adhesive qualities;
- Cut slopes from moisture-resistant plasterboard with a small margin in width (0.5 - 1 cm);
- Place beads of gypsum glue on the drywall in 10-15 centimeter increments. It can be successfully replaced with gypsum plaster or putty. On the side of the frame, along the edge of the slope, a continuous bead of adhesive is laid out;
Applying gypsum glue to a plasterboard slope.
- Press the slope to the edge of the opening and level it according to a fairly long rule with light blows of the palm. Control the position of the rule with a level or plumb line: the side slopes should be strictly vertical, the top slope should be horizontal;
- Fix the upper slope to prevent it from sagging. I use supports made of boards or timber for this purpose; with the same success you can screw several dowel screws into the edge of the opening. The near edge of the slope can even be glued to the wall with masking tape;
- After the gypsum glue has set, the joints between the slopes are reinforced with sickle or fiberglass and puttyed twice, followed by sanding;
Puttying plasterboard slopes. The corner is reinforced with a reinforcing profile.
- The edges of the slopes protruding beyond the plane of the wall are trimmed with a carpenter's plane.
- How to paint internal slopes?
Any water-dispersion paint. It is better to opt for paint that is resistant to wet wear. I especially recommend the so-called "rubber" waterproofing dyes: they provide a complete waterproof coating that can be washed with any non-abrasive cleaners.
Tested personally. Highly recommend.
- How to design the corners of an opening?
Apply decorative plastic outer corners to the corners. I used silicone sealant for the sticker.
To cut a corner, it is most convenient to use a grinder with any abrasive wheel. The cut is perfectly accurate; if necessary, the length of the angle can be adjusted to within a fraction of a millimeter by pressing its end to the plane of the rotating circle.
The corners of the slopes are hidden by a decorative plastic corner.
Layout and stylistic solutions for a bath with a window
Layout of any room is almost always a difficult task. To create a comfortable and beautiful bathroom, you need to take a lot into account:
- the habits and needs of the people who will use it;
- size and location of the bathroom in the house (on the floor, in the apartment);
- features of the placement of communications (water supply and especially sewerage);
- specifics of installation and maintenance of plumbing equipment;
- view from the window, architectural style of the house and its interiors
and much more. That is why planning is a task for professionals; it is best to entrust it to an architect and designer. However, the home owner needs to know about the main layout options in order to correctly assign the task to the architect. Therefore, it would be useful to talk about layout and stylistic decisions.
Remember, in some cases the window - its size, shape and location - is subordinate to the architecture of the house, that is, it is what it is. Then the task comes down to using it as best as possible in the interior of the bathroom.
But it happens that the possibilities are much wider - the size of the window, its shape and, to a certain extent, its location can be chosen.
Layout
There are no single universal planning recipes. Each case is special in its own way and any rule can be broken if it leads to a good result.
the required minimum of plumbing fixtures in the bathroom
and equipment. A cramped bathroom is inconvenient from any point of view. Don't rush to follow template solutions. For example, if you are planning a small bathroom, do not rush to place a washing machine in it, look for a place for it in the kitchen or in the hallway.
Start placing furniture and equipment with the largest items. Choose a location for the bathtub and shower. For them, the location relative to the sewer risers
. Horizontal sections of sewer pipes should be as short as possible, since they are laid on a slope. In apartment buildings, where the connection to the risers is always very tight, problems may arise with the organization of drainage. To ensure water drainage, the shower tray sometimes has to be raised onto a podium or sewage pumps are used, which complicates the installation of plumbing and its operation.
Bathtubs and showers should be located away from furniture used to store towels, robes and other items. Whatever moisture-resistant materials are used to make cabinets and cabinets, splashes of water can quickly ruin them.
To use the window conveniently, it must be freely accessible. Also consider the size of the window and the direction of light propagation
. A small window opening, located above human height, lets in little light and illuminates only the part of the bathroom farthest from it. Don't forget to provide local lighting. If possible, position the mirror so that the light from the window falls on the person standing in front of it from the side.
Panoramic windows are appropriate in relatively large bathrooms; they should not be obscured by any furniture. As a rule, the bathtub is installed in the middle or opposite the window - in a place where you can admire the view from the window.
Stylistic decisions
When planning, many unsuitable options are eliminated for objective reasons. For example, due to communications, there are not many possible options for placing a shower stall. There are no such restrictions when choosing a style, so you should choose it more carefully.
The universal advice here is that less is better than more. Avoid pretentious and flashy decorative elements. Remember that the bathroom is a purely utilitarian room. Before you add any decorative items, think about how you will clean them.
If you don't have the opportunity to hire a professional interior designer, look for some suitable design in a reputable architecture magazine and use it as a basis.

