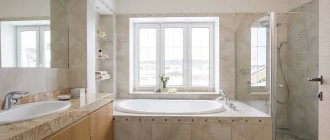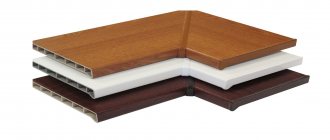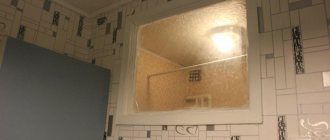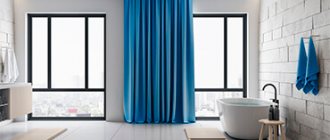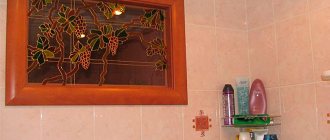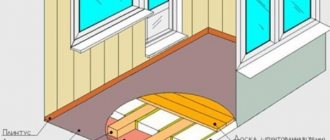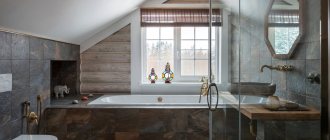A bathroom window is popular in private homes. It helps solve many problems, including the aesthetic facade of the building and the abundance of light indoors. When organizing a bathroom with a double-glazed window facing the street, you need to take into account the rules, advantages and disadvantages of such a solution.
Decorating a bathroom with a window in light colors Source doverie-omsk.ru
A narrow window opening in the bathroom with a simple and discreet design Source postroika.biz
Types and options of windows in the bathroom
Traditionally, they try to use rectangular windows for bathtubs. But there are options when you need to abandon the usual designs. This is often associated with design nuances. This question is especially relevant when building a new private house. Choosing a window shape is not difficult, the main thing is that it fits well into the interior of the room and the exterior of the local area. We offer several types of window openings:
- A small window at the top of the wall. This is considered popular, but is only suitable if it faces a busy street or the front side of a house. In this case, it must also be placed at a height of at least 170 cm from the floor. Otherwise, the opening will not be able to provide proper ventilation.
- French or panoramic glazing. This is more suitable for a spacious bathroom (from 6 square meters and above). It makes sense to place such a window only if you can see a beautiful view of the street from it. Such landscapes are typical for country houses or luxury cottages.
- Round and arched openings. These are the most decorative models of structures that are suitable for installation in private homes. Frames with glass of this format fit into any interior, but require additional decoration.
- Loophole windows. They are considered purely decorative. They are installed only to emphasize the style of the interior. Such openings are very appropriate in cases where the bathroom in the house is divided. The window will go from one room to another (from the toilet to the bathroom).
Deciding on the shape of the window frame is not enough. It is also important to choose the right glass.
Window made of two large double-glazed sections for a bathroom Source museum-design.ru
A large window made of several frames for a stylish designer bathroom Source www.doverie-omsk.ru
Bathroom with arched wood frame window Source randolphsunoco.com
Two or three large windows on one wall and a freestanding bathtub
With such planning data, designers usually center the bathtub relative to the windows, choosing a spectacular model of a non-standard shape or from an expensive expressive material - marble, travertine, composite compositions. The windows themselves are decorated the same in order to emphasize the design of the space and the beauty of the plumbing fixtures.
Design: Sergey Ogurtsov
Design: Sergey Ogurtsov
Design: Alexander James Interiors
Design: Alexander James Interiors
Design: Nina Prudnikova
Design: Nina Prudnikova
Glass options for bathroom windows
There are several different glass models that will play a decorative and functional role in a window frame. We offer several interesting options:
- Matte. It will close the interior of the room from prying eyes. This is especially convenient if the bathroom is located on the first floor of the house. Frosted glass is sold immediately together with double-glazed windows. They must be purchased to order. A great option is to put the mat on only half of the window.
- Normal smooth. Such glasses are considered standard. They will be ideal for bathrooms in eco, minimalist and modern interior styles. Otherwise, it is better to give preference to something decorative.
- With an image. This can be an ornament, monograms made by engraving. Glass that has decorative ripples in the form of artificial water droplets also looks good. This design looks original and matches the purpose of the room.
- Stained glass. Glass option for classic, retro or rustic interior style. This coating is made in several shades and has various geometric patterns and patterns. More suitable for multi-section window frames.
- Mirror or reflective. Such designs will help reflect the sun's rays if the room faces the sunny side and is constantly hot. It is worth knowing how to care for such surfaces, because they deteriorate greatly from constant exposure to light and moisture.
- Glass blocks. This glass model consists of small thick bricks. Often they are placed in a pre-prepared opening without a window frame, then simply decorated in various ways inside and out. The design turns out to be opaque. You can even do without hanging curtains from the side of the room.
On a note! Even if you install a window in the bathroom, you should not forget about the outlet. Additional ventilation in the room is essential.
Beautiful stained glass for a window opening in the bathroom Source st-nik.ru
Drawing on glass for a bathroom window Source bfk.ru
Window decoration with glass with a pattern in the bathroom Source vegodom.ru
Regulatory documents and requirements
The installation of windows in bathrooms is not regulated by the requirements of the current SNiP and SP, since these premises are intended only for temporary stay. At the same time, in Soviet times, in the rooms of combined bathrooms, translucent structures were installed in the adjacent wall with the kitchen. These elements were intended to allow daylight to penetrate into the room, which contributed to energy savings.
Indirectly, the dimensions of window structures are regulated by the following standards:
- GOST 56926 “Window and balcony structures for various functional purposes for residential buildings.”
- GOST 34378-2018 “Translucent fencing structures. Installation work, control and requirements for work results.”
- GOST 23166-99 “Window blocks. General technical conditions".
- SP 73.13330.2016 “Internal sanitary systems of buildings.”
It should be taken into account that for bathrooms with a large area - from 6 m2 or more, the designer needs to provide fresh ventilation to the rooms, which is ensured by opening sashes of window structures installed in the external or internal walls.
Wide window sill design option
If the window sill in the bathroom is large enough, then different design solutions can be implemented in it. For example, here you can create a whole oasis of plants. To do this, you can hang pots with indoor flowers in hanging flowerpots or build a special structure from a thin lattice.
Bathroom with a window, where the window sill plays the role of a countertop for the furniture Source stroyliderwood.build2last.ru
Bathroom with an elongated window sill along a large window Source roomester.ru
Also, large flowers in containers can simply be placed on the windowsill and occupy the entire free surface with them. It is advisable that these are not tall or climbing plants. They should not block access to natural street light.
Window dressing table
If the window is located next to a niche for towels and bath accessories, then you can easily organize a dressing table with drawers here. To do this, it is permissible to use a countertop or chipboard panels and make the structure yourself. You can also immediately order the necessary part of the headset in the desired color and style.
Bathroom with window and organized vanity Source ti-men.ru
Vanity table in the bathroom, installed opposite the window Source closetfactory.com
Artistic stained glass
At all times, stained glass windows have been limitless for the implementation of any ideas of a stained glass artist. They can be multi-colored, bright and matte, transparent and opaque, smooth and rough. They have a unique appeal of shimmering play of light and shadow in rooms, thereby enhancing the decor of the room.
Particular attention is drawn to the plot execution: sunrise, sea coast, part of an alpine meadow. In general, any rich imagination can be translated into one or another composition of a stained glass panel. Tiffany stained glass has become especially popular in recent years.
Ornaments from this company can decorate the interior of any room, including the bathroom. Why are they so popular? First of all, due to the fact that a new technological assembly of glass was mastered.
Using this technology, copper foil was wrapped around the perimeter of each piece of glass, and then these strips were soldered together. As a result, the glass, laid out according to the sketch, held together by a strong tin frame, had a unique, elegant appearance.
With this technique, it was possible to collect many small glasses of different colors, and this enhanced the spectacle.
Rice. 4. Fragment of a stained glass panel “Tiffany”
Purpose of windows in a small bathroom
A small bathroom looks very interesting if it has two window openings located perpendicularly. The resulting corner space can be used to install a bathroom. If you tiling it around it, you can get a quite comfortable window sill. It can serve as a shelf for hygiene products.
Bathroom with several sections of windows Source vemiru.ru
Beautiful view from the window in the bathroom for relaxation Source cozyblog.ru
We immediately note that such an organization is allowed only if the bathroom is located on the second floor or the windows in the bathroom face a deserted side. If you really want to make such an area private, then the windows can be tinted using self-adhesive film.
Creating a false window
This false design can hide the imperfections of the bathroom, refresh the interior, and illuminate a dark room. Most often it is used after laying a window between the kitchen and bathroom.
You can make a false window as realistic as possible using photo wallpaper, real frames and shutters
There are several types of fake windows:
- imitation using photo wallpaper and creating a niche with a window sill;
- drawing, landscape, decorated with frame and curtains;
- facing with a mirror (does not provide a niche).
The most innovative method is virtual structures consisting of a liquid crystal screen connected to a computer and controlled using a remote control.
The display window can be placed on the wall or ceiling of the bathroom
What to do with plumbing
It is also important to place the plumbing system in a bathroom with a window correctly. There are several good options for this purpose:
- The bathing container with all its components is located opposite the panoramic window, and not near it. This way it will be possible to hide all unnecessary structural elements and make them invisible from the street.
- The sink near the window is a very good example. It is convenient to place all the necessary equipment under the window and organize a sewer drain. It’s even easier to choose a washbasin in the shape of a tulip.
- Washbasin in the window sill. This is a simplified solution. A washing machine is installed under it, and all switching connections are built into the wall. For this purpose, a special niche is organized behind household appliances. There should be quick access to it.
Plumbing in a bathroom with a window with the correct placement option Source artfile.me
Bathroom with a window, where all the plumbing is hidden in the furniture Source avto.goodfon.ru
Check out or delete?
Openings between the bathroom and the kitchen have been preserved in many apartments. Many owners wonder what to do with them.
There are two options:
Give the window a decorative look and expand its functionality.
Remove the window and seal the wall tightly.
Both options have their pros and cons. Sometimes it is not easy to choose the more preferable one.
For example, it is not easy to seal an opening if the premises have expensive and high-quality finishing. There is a serious risk of ruining it, wasting time and materials. However, the decorative design of the opening can also spoil the finish of adjacent sections of the wall on both sides.
Therefore, any work on the window is recommended to be carried out during a major renovation that affects both the bathroom and the kitchen.
Deciding whether to seal or decorate a window is not easy. Today there are a lot of materials and designs that allow you to decorate the opening and expand the functionality of the window. Preserving a source of light or fresh air is becoming an important and practical option for many apartment owners.
However, privacy advocates try to completely seal the opening, make a convenient niche in it, and install shelves.
Often the reason for sealing an opening is the desire to make a solid wall, decorated with beautiful tiles or panels. Often the reason for sealing is the installation of a kitchen unit - wall cabinets cover the opening and make the presence of the window useless.
Sealing the opening
If you decide to get rid of a window, you must first choose the appropriate method of sealing the opening.
The choice depends on the reasons for this decision, the availability of skills, the type of decoration of the premises and other factors. We need to decide what material will be used to solve the problem. If the former opening will bear the weight of cabinets or other loads, it is necessary to ensure the strength of the seal and the ability to withstand mechanical stress.
This is not easy; most experts recommend not planning any loads on the area of the sealed opening. We must also not forget about the decorative side of the issue - if tiles have already been laid around the opening, you will have to maintain the plane of the wall.
You can close the opening in different ways:
- completely lay it with bricks and then plaster it;
- fill with sand-cement mortar;
- install a board made of plasterboard or OSB;
- close the opening with plastic panels.
Installing panels is the easiest and fastest way to seal an opening. However, this is more of a decoration - the hole in the wall remains and requires response from the adjacent room.
You can perform a similar procedure on the other side of the wall, but this usually contradicts the design and style of the room decoration.
Full bricking is a convenient and quick method of sealing, providing a durable and massive patch. In this case, it is necessary to use reinforcement elements - at a minimum, install gratings and secure them in the opening so that the brickwork is securely fixed in it.
Pouring concrete is a more complex procedure. The formwork will need to be assembled, and the pouring itself will have to be done in several stages.
In addition, you must first install reinforcement - a grid or at least several vertical or horizontal rods.
Otherwise, cracks may appear in the patched area, and the patch may sometimes fall out. In addition, we must take into account that pouring concrete is a very dirty procedure, and it will take several days to harden until the formwork can be removed.
Installing a board made of OSB or plasterboard is one of the fairly quick and convenient options. You can make a plane on the side of the kitchen on which the tiles will be laid. A shallow niche is formed in the bathroom, in which shelves are made and shampoos, gels and other bath products are placed.
It is located at a high altitude and is inconvenient for taking a bath. However, for a person under the shower, this height of the shelf is optimal - the flow of water from the shower head does not fall on the shelves.
Expert opinion
Sergey Svistunov
Specialist in the design of buildings and sewer systems. Knows everything about construction and renovation.
A complete window seal can be done by removing the old frame, or using it as a support structure for a plasterboard panel or other material. This is the most convenient option - you can adjust the height of the support so that the plane of the shield completely corresponds to the plane of the wall.
This will allow you to lay the tiles without a visible difference in height and create an even finishing plane. On the other side of the wall you can do the same, or create a niche. The most successful option is selected in each case individually, depending on the capabilities, time and other resources available to the apartment owner.
The procedure for filling an opening with concrete
Let's consider one of the most difficult options - completely sealing the opening with sand-cement mortar.
Procedure:
- Removing the old frame . Carefully remove the glazing beads and remove the glass. Then, using a hacksaw, they saw through the lower part of the frame (until the hacksaw teeth begin to touch the concrete). Using a mounting tool, the middle part is torn off and broken, after which the frame is torn off in parts and removed.
- Cleaning the opening, preparing for installation of formwork . Holes are made in the sides or top and bottom of the opening using a hammer drill. They install pieces of reinforcement, which are tied with annealed steel wire to form a rigid frame. If possible, the rods are welded - this will ensure maximum rigidity of the reinforcement.
- Installation of formwork begins on one side . A flat and smooth (preferably) shield is attached to the wall using dowels and screws. Sockets for fasteners are made using a hammer drill. The size of the shield must exceed the size of the opening by at least 10 cm on each side.
- The counter part of the formwork is installed on the reverse side . Its height should reach a maximum of half of the opening, so that there is somewhere to pour the solution.
- Concrete is poured . Half of the formwork can be removed no earlier than after 3 days. This is the minimum period for concrete to gain strength. On the reverse side (where the shield is full) the formwork is left in place. Then the half shield is moved up and installed so that there is a gap of about 4-5 cm for pouring concrete. Fill the formwork again with mortar, if possible filling the upper gap between the edge of the formwork and the upper part of the opening. If the concrete is too liquid and leaks, you should wait until it sets and seal the gap with a thicker material.
- Once the concrete has hardened sufficiently, the formwork can be removed from both sides of the wall . After this, the casting must be kept for several more days for the concrete to completely crystallize. After this, you can begin finishing.
The procedure is quite lengthy and labor-intensive. Because of this, most owners prefer simpler and faster sealing methods that are not as durable but do not require as much effort.
What styles are ideal for a bathroom with a window?
Not all interior styles are good for a bathroom with a window. It looks more like solutions that do not require a serious approach to design. These include:
- Minimalism. Characterized by simple motifs, little decoration, and light colors or limited contrast. The use of contrasting spots is also allowed here. The color of furniture and walls is predominantly chosen to be light. Smudges and soap deposits are practically invisible on it.
- Eco. In terms of design features, it is very similar to Scandinavian. It is distinguished by its discreet, uncomplicated decor, simple shapes and traditional parameters of the furniture set. In this direction, it is important that all communications are hidden. As for the window, it can be decorated with a small number of indoor plants.
- Modern. This type of interior fits perfectly into a bathroom with a window. This bathroom design with a window looks very interesting and attractive. The decor here is quite restrained and simple. A few significant accessories on the table, shelves, and racks are enough.
Bathroom with two washbasins and a large window Source dcmdirect.com
If you are decorating your bathroom interior in a classic or rustic style, then it is ideal to use semicircular or arched window frames.
Window of three modules in the bathroom Source hupehome.com
Ceiling stained glass
Stained glass on the ceiling is now increasingly being used by designers as a non-standard solution. Glass patterns on them can be assembled in different shapes, since this composition can fit into any interior.
Due to the fact that the elements of the stained glass composition are heavy, a strong frame is first suspended from the ceiling. Then separately assembled ornament slabs are attached to it.
In addition to artistic decoration, stained glass can perfectly disguise some “flaws” on the ceiling: uneven slabs; hide electrical wiring; sanitary products. In case of repair, it will provide easy access to these communications.
Rice. 7. Stained glass panel on the ceiling
Advantages and disadvantages of the bathroom
A window in a bathroom is in many cases considered a mandatory attribute. It will be useful in the following ways:
- will add natural light;
- will make the room fresh;
- diversifies the environment;
- will become a functional area if there is little space;
- will create ideal ventilation (if the window is placed correctly);
- visual increase in space.
Decorating a bathroom with a window with a claw-foot bathtub and hidden plumbing Source avto.goodfon.ru
Corner window installation in the bathroom Source dafix.ru
Curtains for the bathroom window: are they necessary?
Of course, curtains should be present on the window in the bathroom, at least from an aesthetic point of view. But here it is important to be able to correctly understand the models that will be appropriate for hanging. We offer several options:
- Cassette. A very stylish model that will decorate a bathroom window. It is a framed structure with a shaft for twisting the canvas. The curtains have sufficient weight, so they do not lift when there is wind. There are mechanical and automatic modifications of curtains.
- Free-hanging. They are curtains that, when opened, are wound around a shaft located inside. This option looks more stylish and neat. It works like a blind and opens using a thread.
- Day Night. Another type of roller blinds. However, they are made from a different, more durable material. The fabric has a synthetic base. In appearance it is an alternation of light and dark stripes of different textures. The material has a special water-repellent impregnation.
Roller curtains for the bathroom on the window Source www.1zoom.me
Bathroom with light brown roller blinds Source msk.batist-jaluzi.ru
The choice of curtains is based on parameters such as material strength, wear resistance (since the curtains will need to be washed or cleaned often) and the safety of the composition. Remember that the curtains you choose should not become a source of bacterial growth.
What fabrics are suitable?
For sewing Roman blinds, as well as curtains of classic length for the bathroom, polyester-based fabrics are suitable, as well as mixed fabrics with a predominance of synthetic materials (approximately 85-90%) in the composition (acrylic, polyester, polyamide) and the addition of natural ones - cotton, linen, cambric, muslin. Such compositions will prevent the fabric from shrinking, withstand moisture and repeated washing, and will not fade in the sun. Rolled options are usually purchased ready-made, and here it is important to check with the seller whether the canvas is impregnated with special water-repellent compounds. This option will extend the life of the system.
Design: Factor Design Build
Design: Factor Design Build
Design: Accent Window Fashions
Design: Accent Window Fashions
