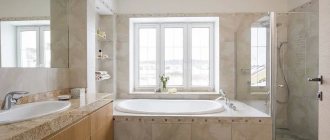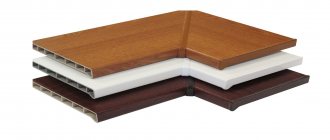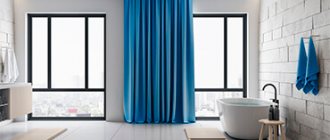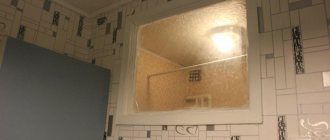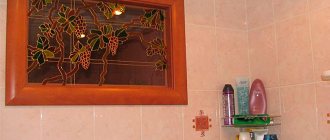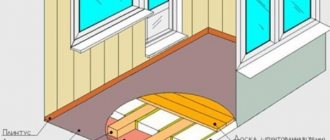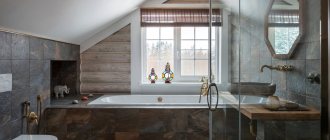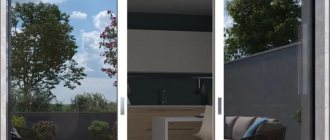A bathroom window is popular in private homes. It helps solve many problems, including the aesthetic facade of the building and the abundance of light indoors. When organizing a bathroom with a double-glazed window facing the street, you need to take into account the rules, advantages and disadvantages of such a solution.
Decorating a bathroom with a window in light colors Source doverie-omsk.ru
A narrow window opening in the bathroom with a simple and discreet design Source postroika.biz
Types and options of windows in the bathroom
Traditionally, they try to use rectangular windows for bathtubs. But there are options when you need to abandon the usual designs. This is often associated with design nuances. This question is especially relevant when building a new private house. Choosing a window shape is not difficult, the main thing is that it fits well into the interior of the room and the exterior of the local area. We offer several types of window openings:
- A small window at the top of the wall. This is considered popular, but is only suitable if it faces a busy street or the front side of a house. In this case, it must also be placed at a height of at least 170 cm from the floor. Otherwise, the opening will not be able to provide proper ventilation.
- French or panoramic glazing. This is more suitable for a spacious bathroom (from 6 square meters and above). It makes sense to place such a window only if you can see a beautiful view of the street from it. Such landscapes are typical for country houses or luxury cottages.
- Round and arched openings. These are the most decorative models of structures that are suitable for installation in private homes. Frames with glass of this format fit into any interior, but require additional decoration.
- Loophole windows. They are considered purely decorative. They are installed only to emphasize the style of the interior. Such openings are very appropriate in cases where the bathroom in the house is divided. The window will go from one room to another (from the toilet to the bathroom).
Deciding on the shape of the window frame is not enough. It is also important to choose the right glass.
A window made of two large sections of double-glazed windows for a bathroom Source museum-design.ru A large window made of several frames for a stylish designer bathroom Source www.doverie-omsk.ru
Bathroom with arched wood frame window Source randolphsunoco.com
Shape, quantity, location
Square and rectangular windows are used inside the bathroom. In rare cases, there are round analogues (not everyone wants to be inside the “bathyscaphe”).
If the combined bathroom with a window is itself rectangular, then it is recommended to organize glazing in one of the following ways:
- In the opening of a narrow wall in a single copy;
- In several openings of a long wall at a height of more than 1.5-1.7 m.
A too narrow bathroom welcomes one horizontal or square window at a height of more than 1.5-1.7 m.
Inside a square bathroom, it is better to install a vertical or horizontal window opening on the side of the shower stall and even above the bathtub. Several windows suit a complex bathroom with five walls or rounded planes.
Glass options for bathroom windows
There are several different glass models that will play a decorative and functional role in a window frame. We offer several interesting options:
- Matte. It will close the interior of the room from prying eyes. This is especially convenient if the bathroom is located on the first floor of the house. Frosted glass is sold immediately together with double-glazed windows. They must be purchased to order. A great option is to put the mat on only half of the window.
- Normal smooth. Such glasses are considered standard. They will be ideal for bathrooms in eco, minimalist and modern interior styles. Otherwise, it is better to give preference to something decorative.
- With an image. This can be an ornament, monograms made by engraving. Glass that has decorative ripples in the form of artificial water droplets also looks good. This design looks original and matches the purpose of the room.
- Stained glass. Glass option for classic, retro or rustic interior style. This coating is made in several shades and has various geometric patterns and patterns. More suitable for multi-section window frames.
- Mirror or reflective. Such designs will help reflect the sun's rays if the room faces the sunny side and is constantly hot. It is worth knowing how to care for such surfaces, because they deteriorate greatly from constant exposure to light and moisture.
- Glass blocks. This glass model consists of small thick bricks. Often they are placed in a pre-prepared opening without a window frame, then simply decorated in various ways inside and out. The design turns out to be opaque. You can even do without hanging curtains from the side of the room.
On a note! Even if you install a window in the bathroom, you should not forget about the outlet. Additional ventilation in the room is essential.
Beautiful stained glass for a window opening in the bathroom Source st-nik.ru
Drawing on glass for a bathroom window Source bfk.ru
Window decoration with glass with a pattern in the bathroom Source vegodom.ru
Curtains or not
Depending on the location and functional load, the windows in the bathroom toilet require a certain design.
Special textiles will protect from prying eyes and stop splashes of dirt. The downside is frequent washing.
In most cases, it is better to install blinds.
- Plastic. Easy to clean, does not fade, can be cleaned with running water.
- Aluminum. Does not absorb moisture, protects from the sun.
- Textile. Moisture-resistant materials are not inferior to aluminum and plastic.
To prevent condensation from accumulating, designers recommend purchasing blinds with an open shaft.
Wooden and bamboo curtains are not suitable for the bathroom. Products must be protected from moisture.
Wide window sill design option
If the window sill in the bathroom is large enough, then different design solutions can be implemented in it. For example, here you can create a whole oasis of plants. To do this, you can hang pots with indoor flowers in hanging flowerpots or build a special structure from a thin lattice.
Bathroom with a window, where the window sill plays the role of a countertop for the furniture Source stroyliderwood.build2last.ru Bathroom with an elongated window sill along a large window Source roomester.ru
Also, large flowers in containers can simply be placed on the windowsill and occupy the entire free surface with them. It is advisable that these are not tall or climbing plants. They should not block access to natural street light.
Communications
Bathroom projects in a private house include a basic communications plan :
- electrical wiring ;
- ensuring water supply ;
- drainage.
Natural boreholes and wells are used as water sources. Water is supplied from them using pumps. Heating is carried out in boilers or boilers. Water is drained through a sewer pipe system.
Communication systems can be disguised using beautiful decorative elements. Pipes are laid in walls or screed. Only the meters are left outside.
Electrical wiring is placed in special grooves in the walls and ceiling, this helps protect the wires from moisture.
Window dressing table
If the window is located next to a niche for towels and bath accessories, then you can easily organize a dressing table with drawers here. To do this, it is permissible to use a countertop or chipboard panels and make the structure yourself. You can also immediately order the necessary part of the headset in the desired color and style.
Bathroom with a window and an organized dressing table Source ti-men.ru Bathroom dressing table installed opposite the window Source closetfactory.com
Accessories, bathroom decor
The most interesting accessory is a decorative fountain, mini-waterfall, and illuminated air bubble panels. In the absence of a real one, a false light window with an image of a sea or forest landscape will do. Also often used:
- live, artificial plants;
- original towel hangers;
- hand painted cabinets;
- homemade frescoes on the walls;
- paintings with fish, mermaids, the underwater world;
- decor of mirrors with shells;
- original shelves made from parts of Euro pallets;
- textile wall organizers;
- decorative fireplace.
Purpose of windows in a small bathroom
A small bathroom looks very interesting if it has two window openings located perpendicularly. The resulting corner space can be used to install a bathroom. If you tiling it around it, you can get a quite comfortable window sill. It can serve as a shelf for hygiene products.
Bathroom with several sections of windows Source vemiru.ru
Beautiful view from the window in the bathroom for relaxation Source cozyblog.ru
We immediately note that such an organization is allowed only if the bathroom is located on the second floor or the windows in the bathroom face a deserted side. If you really want to make such an area private, then the windows can be tinted using self-adhesive film.
Regular curtains
They are made of fabric of different densities, and are mounted on a cornice, which is installed above the window opening. In a draft, such curtains will rise, which will not create an intimate atmosphere when you need to take a shower or bath. This curtain does not completely block the view from the street.
To solve the problem of a loosely curtained window, install a cornice that is much longer than the opening; it should be located at a standard height.
The length of the canvas is longer than usual (below the window sill), which will allow you to close the cracks. One of the advantages is the possibility of making bathroom curtains with your own hands.
What to do with plumbing
It is also important to place the plumbing system in a bathroom with a window correctly. There are several good options for this purpose:
- The bathing container with all its components is located opposite the panoramic window, and not near it. This way it will be possible to hide all unnecessary structural elements and make them invisible from the street.
- The sink near the window is a very good example. It is convenient to place all the necessary equipment under the window and organize a sewer drain. It’s even easier to choose a washbasin in the shape of a tulip.
- Washbasin in the window sill. This is a simplified solution. A washing machine is installed under it, and all switching connections are built into the wall. For this purpose, a special niche is organized behind household appliances. There should be quick access to it.
Plumbing in a bathroom with a window with the correct placement option Source artfile.me
Bathroom with a window, where all the plumbing is hidden in the furniture Source avto.goodfon.ru
What you need to know before making a window opening
According to existing regulatory documents, it is strictly prohibited to independently reduce the physical characteristics of load-bearing walls.
How to determine the purpose of a wall in the architecture of a building?
Load-bearing walls are the frame of the structure and carry all the vertical loads of the elements located above, including the roof truss system. During the calculations of such walls, possible loads are taken as the initial data; after complex calculations, the thickness is selected taking into account the construction material. To increase operational safety, a multiplying factor is included in the final parameters of load-bearing walls. It is the presence of such a coefficient that allows, in some cases, to make openings not provided for by the design, but in the future they must necessarily be strengthened. Any redevelopment of load-bearing walls can be carried out only after obtaining permission from the BTI.
How to recognize a load-bearing wall?
The most correct method for determining load-bearing walls is to familiarize yourself with the floor plan of the house; it indicates the location of the floor slabs. In the old Khrushchev-era panel buildings, the façade walls and one of the internal partitions were load-bearing. Pay attention to which walls the ends of the floor slabs rest on. Sometimes this is quite difficult and can only be done in the attic. There may be several floor slabs on one load-bearing wall; the gaps between them are sealed, which complicates external inspection.
Typical floor plan of a standard panel house
The general rule is that the thickness of the supporting structures cannot be less than thirty centimeters, the material of manufacture is solid brick or durable concrete. By measuring the thickness of the partitions, you can determine which of them is load-bearing.
In monolithic houses it is much more difficult to find out the location of load-bearing walls; in some projects they are completely absent, and concrete columns carry the load. The thickness of factory-made block load-bearing panels is at least 20 cm, interior partitions are much thinner. In addition, they are made without reinforcement and can be made of plasterboard, gypsum block or other fragile building materials.
Typical floor plan of a standard block house
Important. Often invisible utility lines are located in load-bearing walls. Do not damage them while making the opening.
You should not take risks and start work without familiarizing yourself with the building design. Do not trust craftsmen who are ready to make a hole in any wall without studying its purpose and the features of the building.
What styles are ideal for a bathroom with a window?
Not all interior styles are good for a bathroom with a window. It looks more like solutions that do not require a serious approach to design. These include:
- Minimalism. Characterized by simple motifs, little decoration, and light colors or limited contrast. The use of contrasting spots is also allowed here. The color of furniture and walls is predominantly chosen to be light. Smudges and soap deposits are practically invisible on it.
- Eco. In terms of design features, it is very similar to Scandinavian. It is distinguished by its discreet, uncomplicated decor, simple shapes and traditional parameters of the furniture set. In this direction, it is important that all communications are hidden. As for the window, it can be decorated with a small number of indoor plants.
- Modern. This type of interior fits perfectly into a bathroom with a window. This bathroom design with a window looks very interesting and attractive. The decor here is quite restrained and simple. A few significant accessories on the table, shelves, and racks are enough.
Bathroom with two washbasins and a large window Source dcmdirect.com
If you are decorating your bathroom interior in a classic or rustic style, then it is ideal to use semicircular or arched window frames.
Window of three modules in the bathroom Source hupehome.com
Subtleties of choice
When choosing, not only the external characteristics of the product and the type of material are taken into account.
There are other important criteria:
- room dimensions;
- window dimensions;
- bathroom configuration;
- design style.
When choosing roller blinds, take into account the size of the window. For a standard opening, a lightweight version of the shaft is used. If the window is large, purchase a design with a reinforced frame. When the shutters are often opened (fully or in ventilation mode), consider the option of attaching the curtains to the window profile, then the curtain will not interfere.
Window in the combined bathroom
When choosing a window design option in the room connecting the bathtub and toilet, the following factors are taken into account:
- the presence of an additional source of moisture - the toilet, for this reason the canvas must be made of moisture-resistant material;
- the ability of the product to absorb odors, so choose those varieties that are easy to wash or wash.
In most cases, a combined bathroom with a window is a spacious room and the ceilings are high. As a result, it becomes possible to choose any option suitable in size and style.
Pay attention to the location of the window opening: if it is located in the center of the wall far from plumbing fixtures, the curtain material can be any. When the window is closer to the bathtub or sink, consider moisture-resistant products.
Small room
It is not easy to open a window in a small room - the sash will interfere with movement. To put it on ventilation, you also need to move/raise the canvas. These options take time.
For installation, it is better to consider roller blinds in the form of a cassette design - it is attached directly to the window profile and will hold even when the sash is opened in ventilation mode.
Take into account the location of the window relative to the bathtub and sink. The farther the plumbing fixtures are from the glass, the better, because in this case the risk of splashes and difficult-to-remove lime stains is reduced. The canvas should protect the window from water drops. For this reason, it is advisable to choose a moisture-resistant curtain.
Using pattern and color you can change the perception of a room. Long lines contribute to this - they visually increase the height. This solution is not suitable for narrow rooms. You can hang curtains with small patterns on the windows. In addition, plain white curtains also help to visually expand the space.
Large premises
In this case, there are no restrictions on the use of fabrics with different prints. Windows in such rooms are often located further from plumbing fixtures. If this is not the case, then you should choose a moisture-resistant material. In a large room, the curtain can be of any size, even reaching the floor, if this option fits into the design.
Advantages and disadvantages of the bathroom
A window in a bathroom is in many cases considered a mandatory attribute. It will be useful in the following ways:
- will add natural light;
- will make the room fresh;
- diversifies the environment;
- will become a functional area if there is little space;
- will create ideal ventilation (if the window is placed correctly);
- visual increase in space.
Decorating a bathroom with a window with a claw-foot bathtub and hidden plumbing Source avto.goodfon.ru
Corner window installation in the bathroom Source dafix.ru
Small but spacious bathroom. How to achieve this?
A standard in which in a small bathroom it is necessary to place a bathtub, a sink, a toilet, as well as a washing machine and a laundry basket. This is a huge problem that keeps more than one interior architect from sleeping soundly, especially when working with a very small bathroom, often no more than 10 square meters.
How to create a comfortable place for hygiene and care? And so that it is well organized and represents a coherent and thoughtful composition?
Plumbing location
A bathroom with a window is often spacious. Its footage is not inferior to the areas of other rooms in the house. Thanks to this, plumbing fixtures can be placed in different parts of the room as desired.
The most common location for a bathroom is the window area. To make it convenient for a swimmer to admire the landscape outside the window, designers do not recommend installing plumbing fixtures next to the window. There should be a distance of at least 0.5 m between the bathtub and the window structure; this arrangement will prevent condensation from accumulating on the glass.
Placing the bathroom in the center of the room is considered a good solution, because all the walls in the room will remain free. When planning the arrangement of furniture, it is important to take into account that it does not block the beautiful panoramic view. If the distance between the floor and the window is more than 1 m, you can place an unusual countertop made of natural stone in front of it, in which the sink will be placed. You can also place the bath near a window.
A window in the bathroom is always a spectacular aesthetic addition to the interior of the room. Proper use of window designs in the bathroom will help create an amazing atmosphere throughout the house.
Glass decoration
If you have a small window between the bathroom and kitchen, don't lower it. It will be very good if you put colored glass in it - it will look modern and fashionable.
A transparent window can be:
- Tint. Stained glass can be tinted or mirrored; the sun's rays can easily pass through it.
- Make it opaque. The coating is very beautiful, nothing is visible, but the light will penetrate through it.
- Decorate with stained glass. Not all styles will suit due to their brightness. And it will not be easy for sunlight to penetrate stained glass.
- Place wavy glass. Due to the changed structure of the glass, only slightly blurred outlines will be visible.
- Apply stickers. This imitation of stained glass, of course, can be used; this option for window design is very inexpensive, but is short-lived.
- Install electrochromic glass. It can vary from transparent to completely opaque. Smart glass can become opaque automatically in response to light or temperature changes, or be controlled electrically: for bathrooms with windows, the second option is more suitable. By the way, the system can be connected to a smart home.
How to decorate a bathroom
Here are some examples of how you can intelligently design a small bathroom, giving it a feeling of spaciousness and practicality for everyday use.
Using a window, which is also a source of natural light, has a huge impact on this effect. And light, as we know, creates an optical illusion - in short, it seems to us that the room is larger.
The play of bright colors and tones and the right lighting are critical to how you use your bathroom space. The whiter it is, the larger it seems to us.
The window in the bathroom performs another very important function: it is a form of room ventilation. For obvious reasons, the bathroom has the highest humidity. Water vapor can condense on the walls: if some walls are not tiled, mold and mildew may appear on their surface.
Therefore, it is very important to properly ventilate the bathroom - a simple open window helps to take care of the correct microclimate in the room.
In implementations, we often see the combined forces of a window and a large mirror - together they take care of the correct lighting of a bright bathroom, moreover, a bathroom mirror is a natural ally in the fight to optically enlarge the space.
Changing the purpose
You can simply create a convenient functional area from the window:
- In the created niche you can put glass shelves with lighting, and if extended to the floor, you can mount a bidet or installation for a wall-hung toilet.
- If you are not a fan of open storage, you can close the niche with hinged doors to create a closet.
- A backlit mirror will look impressive in a niche under which you can place a sink.
- If you plan to install heated floors, you can place a manifold cabinet in the niche. However, this location is also suitable for placing meters and pipe junctions.
- In principle, a niche can simply be decorated for decorative purposes - painted panels or volumetric panels will help create a special atmosphere in the bathroom.
Important Tips
Here are some useful tips to help make your space more functional and spacious:
- If the window has a wide sill, do not litter it with unnecessary objects and clean it regularly. A large amount of cosmetics will only spoil the appearance.
- Add mirrors. The interior that is reflected in them looks even more impressive and interesting.
- Avoid too dark tones.
Curtains for the bathroom window: are they necessary?
Of course, curtains should be present on the window in the bathroom, at least from an aesthetic point of view. But here it is important to be able to correctly understand the models that will be appropriate for hanging. We offer several options:
- Cassette. A very stylish model that will decorate a bathroom window. It is a framed structure with a shaft for twisting the canvas. The curtains have sufficient weight, so they do not lift when there is wind. There are mechanical and automatic modifications of curtains.
- Free-hanging. They are curtains that, when opened, are wound around a shaft located inside. This option looks more stylish and neat. It works like a blind and opens using a thread.
- Day Night. Another type of roller blinds. However, they are made from a different, more durable material. The fabric has a synthetic base. In appearance it is an alternation of light and dark stripes of different textures. The material has a special water-repellent impregnation.
Roller curtains for the bathroom on the window Source www.1zoom.me Bathroom with light brown roller blinds Source msk.batist-jaluzi.ru
The choice of curtains is based on parameters such as material strength, wear resistance (since the curtains will need to be washed or cleaned often ) and safety of the composition. Remember that the curtains you choose should not become a source of bacterial growth.
How to decorate a window
As a decoration, you can hang on the bathroom window:
- Regular matte curtains. Long curtains are suitable for decorating and disguising panoramic windows; short curtains - for small windows.
- Tulle curtains. Rather, they are hung for beauty, because everything is visible through them. That’s why they hang thick curtains with them.
- Roman curtains. They are opaque, made of waterproof material, and are also in fashion now.
- Shutters. Everything is fine about them: light passes through normally (when they are open), and nothing is visible through them (if they are closed), but it is quite difficult to remove dust from them.
What fabrics are suitable?
For sewing Roman blinds, in addition to classic-length curtains, polyester-based fabrics are suitable for the bathroom, as well as mixed fabrics with a predominance of synthetic materials (about 85-90%) in the composition (acrylic, polyester, polyamide) and added natural ones - cotton, linen, cambric, muslin.
Such compositions will not allow the fabric to shrink and will withstand moisture and repeated washing. Roll options are usually purchased ready-made, and here it is important to check with the seller whether the canvas is impregnated with special water-repellent compounds. This option will extend the life of the curtains.
Ventilation
The design of a bathtub in a country house should include ventilation. The room can also be ventilated naturally, through an open window.
It is necessary to install a hood for air circulation. The hood is available with two channels, one of which is equipped with an adjustable diffuser. Air enters the room through it. This system prevents the room from overcooling.
- The ventilation system prevents the formation of fungi and mold.
- Provides access to fresh air.
Without ventilation, moisture will accumulate in the bathroom, and over time the walls will begin to become covered with mold Source getmeteo.me
There should be a gap at the bottom between the threshold and the door, this will ensure the flow of air.
An improperly executed ventilation system leads to the accumulation of excess condensation and destruction of finishing materials and furniture.
The ventilation system is masked using boxes made of plasterboard and plastic.
