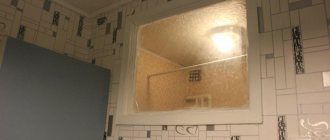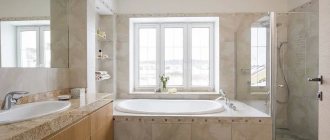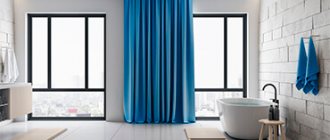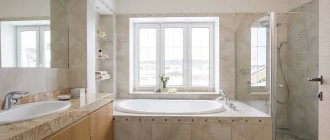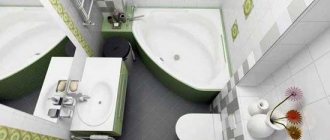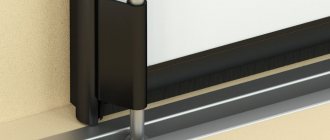Everyone wants their apartment to be cozy and to feel comfortable living in it. It’s good when you have the opportunity to arrange everything the way you want. There are usually no problems with living rooms, but with the bathroom and kitchen it is more difficult. The situation is aggravated if there are design features that are unsuccessful from the user’s point of view. So, many people do not understand why a window is needed between the kitchen and the bathroom, and whether it is possible to get rid of it. We'll figure out.
Window between the bathroom and kitchen - for what?
Contrary to popular belief, windows between the bathroom and kitchen are not a sign of Khrushchev.
Such openings existed in pre-revolutionary houses (it is enough to recall Bulgakov and the episode with the rescue of Sharikov from a locked bathroom through such a window). The purpose of the opening became a mystery to most residents. A large number of myths and legends have arisen that explain the presence of a window for various reasons. Among them there are quite plausible and completely dubious options:
Fighting tuberculosis
Koch's bacillus is killed by ultraviolet irradiation. It is assumed that sunlight penetrates through the opening into the bathroom, protecting people from the disease. In fact, the version is frankly weak - ultraviolet light does not pass through glass;
Gas explosion protection
Previously, bathrooms had gas water heaters. If there is a leak, the first thing that will be blown out by the explosion is the window. The wall between the bathroom and the kitchen will remain intact. This assumption is incorrect - a thin wall will be destroyed by an explosion regardless of the presence or absence of a window;
Human safety
The room is tiled. On a wet surface it is easy to slip and get injured or fall into the water. In addition, strokes, heart attacks or other attacks of illness often occur in the bathroom. It is sometimes not easy to save a person, the doors open outward and do not allow you to quickly break the lock. This version is a little doubtful, but quite possible;
Lighting a dark room
This explanation seems the most plausible. Having a window sometimes allows you to not turn on the light in the bathroom. Most experts agree that the appearance of such openings was caused precisely by saving on electricity.
There is still no clearly correct version. However, for apartment owners it is not so necessary to find an explanation for the presence of these openings. It is much more important to decide what to do with them.
Why was it made at all?
During the construction of Khrushchev houses, the main plan was to quickly provide housing to the population, in particular to the working class. The emphasis was not on building comfortable and spacious mansions, but on housing that was completely suitable for living. Under these conditions, the well-known 438 and 480 series of apartment buildings were born, which were distinguished by a small bathroom and a small kitchen. The unintentionally resulting “crowdedness” had to be compensated somehow. As a solution to the problem, a window was provided between the bathroom and the kitchen, which visually increased the volume of both rooms.
Check out or delete?
Openings between the bathroom and the kitchen have been preserved in many apartments. Many owners wonder what to do with them.
There are two options:
Give the window a decorative look and expand its functionality.
Remove the window and seal the wall tightly.
Both options have their pros and cons. Sometimes it is not easy to choose the more preferable one.
For example, it is not easy to seal an opening if the premises have expensive and high-quality finishing. There is a serious risk of ruining it, wasting time and materials. However, the decorative design of the opening can also spoil the finish of adjacent sections of the wall on both sides.
Therefore, any work on the window is recommended to be carried out during a major renovation that affects both the bathroom and the kitchen.
Deciding whether to seal or decorate a window is not easy. Today there are a lot of materials and designs that allow you to decorate the opening and expand the functionality of the window. Preserving a source of light or fresh air is becoming an important and practical option for many apartment owners.
However, privacy advocates try to completely seal the opening, make a convenient niche in it, and install shelves.
Often the reason for sealing an opening is the desire to make a solid wall, decorated with beautiful tiles or panels. Often the reason for sealing is the installation of a kitchen unit - wall cabinets cover the opening and make the presence of the window useless.
Sealing the opening
If you decide to get rid of a window, you must first choose the appropriate method of sealing the opening.
The choice depends on the reasons for this decision, the availability of skills, the type of decoration of the premises and other factors. We need to decide what material will be used to solve the problem. If the former opening will bear the weight of cabinets or other loads, it is necessary to ensure the strength of the seal and the ability to withstand mechanical stress.
This is not easy; most experts recommend not planning any loads on the area of the sealed opening. We must also not forget about the decorative side of the issue - if tiles have already been laid around the opening, you will have to maintain the plane of the wall.
You can close the opening in different ways:
- completely lay it with bricks and then plaster it;
- fill with sand-cement mortar;
- install a board made of plasterboard or OSB;
- close the opening with plastic panels.
Installing panels is the easiest and fastest way to seal an opening. However, this is more of a decoration - the hole in the wall remains and requires response from the adjacent room.
You can perform a similar procedure on the other side of the wall, but this usually contradicts the design and style of the room decoration.
Full bricking is a convenient and quick method of sealing, providing a durable and massive patch. In this case, it is necessary to use reinforcement elements - at a minimum, install gratings and secure them in the opening so that the brickwork is securely fixed in it.
Pouring concrete is a more complex procedure. The formwork will need to be assembled, and the pouring itself will have to be done in several stages.
In addition, you must first install reinforcement - a grid or at least several vertical or horizontal rods.
Otherwise, cracks may appear in the patched area, and the patch may sometimes fall out. In addition, we must take into account that pouring concrete is a very dirty procedure, and it will take several days to harden until the formwork can be removed.
Installing a board made of OSB or plasterboard is one of the fairly quick and convenient options. You can make a plane on the side of the kitchen on which the tiles will be laid. A shallow niche is formed in the bathroom, in which shelves are made and shampoos, gels and other bath products are placed.
It is located at a high altitude and is inconvenient for taking a bath. However, for a person under the shower, this height of the shelf is optimal - the flow of water from the shower head does not fall on the shelves.
Expert opinion
Sergey Svistunov
Specialist in the design of buildings and sewer systems. Knows everything about construction and renovation.
A complete window seal can be done by removing the old frame, or using it as a support structure for a plasterboard panel or other material. This is the most convenient option - you can adjust the height of the support so that the plane of the shield completely corresponds to the plane of the wall.
This will allow you to lay the tiles without a visible difference in height and create an even finishing plane. On the other side of the wall you can do the same, or create a niche. The most successful option is selected in each case individually, depending on the capabilities, time and other resources available to the apartment owner.
The procedure for filling an opening with concrete
Let's consider one of the most difficult options - completely sealing the opening with sand-cement mortar.
Procedure:
- Removing the old frame . Carefully remove the glazing beads and remove the glass. Then, using a hacksaw, they saw through the lower part of the frame (until the hacksaw teeth begin to touch the concrete). Using a mounting tool, the middle part is torn off and broken, after which the frame is torn off in parts and removed.
- Cleaning the opening, preparing for installation of formwork . Holes are made in the sides or top and bottom of the opening using a hammer drill. They install pieces of reinforcement, which are tied with annealed steel wire to form a rigid frame. If possible, the rods are welded - this will ensure maximum rigidity of the reinforcement.
- Installation of formwork begins on one side . A flat and smooth (preferably) shield is attached to the wall using dowels and screws. Sockets for fasteners are made using a hammer drill. The size of the shield must exceed the size of the opening by at least 10 cm on each side.
- The counter part of the formwork is installed on the reverse side . Its height should reach a maximum of half of the opening, so that there is somewhere to pour the solution.
- Concrete is poured . Half of the formwork can be removed no earlier than after 3 days. This is the minimum period for concrete to gain strength. On the reverse side (where the shield is full) the formwork is left in place. Then the half shield is moved up and installed so that there is a gap of about 4-5 cm for pouring concrete. Fill the formwork again with mortar, if possible filling the upper gap between the edge of the formwork and the upper part of the opening. If the concrete is too liquid and leaks, you should wait until it sets and seal the gap with a thicker material.
- Once the concrete has hardened sufficiently, the formwork can be removed from both sides of the wall . After this, the casting must be kept for several more days for the concrete to completely crystallize. After this, you can begin finishing.
The procedure is quite lengthy and labor-intensive. Because of this, most owners prefer simpler and faster sealing methods that are not as durable but do not require as much effort.
Blind seal on both sides
Putting out a window and leaving everything as is means contributing to the presence of a hole in the wall. Therefore, you should go the other way - organize a flat wall. To do this, you can use the following tools:
- Cover the window with bricks or foam blocks.
- Use drywall.
- Make a mortar from cement.
All of the above methods have their own characteristics.
Useful article “Which flooring is best for the kitchen: analysis of materials” Are you interested in a Roman blind for the kitchen? Here are photos and analysis of the assortment.
Follow the link: features of kitchen renovation 9 sq.
Bricks or foam blocks
So, covering a window with bricks or foam blocks is the simplest and least expensive method. The brickwork can be covered with wallpaper or some paintings on top. As for foam blocks, they should be installed using construction adhesive. The organization of the process is built according to the following scheme:
- To begin, carefully remove the glass. This can be done using a self-tapping screw or by bending the wooden strips holding the window in the opening.
- Then the frame is removed.
- The freed opening is cemented.
- The brick is laid on it, and the foam blocks are placed using an adhesive solution.
- If small holes remain in the masonry, they must be filled with scrap and cement mortar.
- Plaster is applied to the wall and leveled using a spatula.
- Everything is covered in different variations of finishes.
Window decoration
Complete sealing of the opening is carried out only in certain cases - for example, if it is closed with wall cabinets. Many users prefer to save the window and even expand its capabilities.
In particular, they install not a blind frame, but an opening sash. It allows you to ventilate the bathroom and speed up the removal of excess humidity from the room.
The best option is to order a plastic frame with a vertical opening mechanism (transom). Manufacturers have many types of plastic profiles in their arsenal.
There are laminated samples that very realistically imitate wooden frames of different colors and textures. You can choose an option that harmonizes with the colors of the kitchen set or tiles in the bathroom.
In addition, glass is often replaced from regular glass to colored and corrugated glass. Many users install stained glass windows that decorate rooms, making the opening a decorative element.
Another original way to design an opening is to change its size. A common option is to expand the window, when the opening is increased in length without changing the height. A wide window appears, visually increasing the size of the bathroom and kitchen.
Here you first have to make (expand) the opening, after which you can order a window according to the existing size. You can make not one, but two doors - they will be lighter and reduce the risk for people when opening. You can also insert a blind frame that is not intended to be opened. Colored corrugated glass or stained glass is installed in it and covered with decorative film.
Some owners take the easy route. They remove the casing and glazing beads and remove the old glass. Then the frame is sanded, the surface is leveled, and potholes or flaws are repaired. After this, the frame is painted, clean glass is installed on new glazing beads.
The procedure is completed by installing neat trim made of plastic or MDF purchased in the store. This method requires some skills, but eliminates the need to dismantle the frame.
conclusions
It’s easy to make a wall instead of a boring window! It is enough to choose the appropriate material. There are many ways to decorate a finished wall. To seal glass, you need the entire set of suitable tools listed above. Do you have nowhere to place shower gels, soaps, creams and much more? The answer is simple: you need to make a convenient niche in place of the window.
Do you want to see your bathroom in an unusual design? Install stained glass or mosaic windows, and the entire bathroom will be illuminated with unusual colors. Don't want some colors? Install economical double-glazed windows with the ability to ventilate the bathroom.
Frequently asked questions
In the process of working with a window opening between the bathroom and kitchen, the same type of questions often arise. They can be answered in advance, which will save time and eliminate the possibility of errors.
What to do if the opening is where the mounting element for the wall cabinet is installed?
There are two options here - either use a special frame on which the cabinets are hung, or plan to install an embedded element with rigid fastening to the walls. Fasteners for hanging the cabinet are installed in it.
If you insert an OSB board, will it swell due to high humidity?
OSB is stronger than chipboard or MDF. This material is able to withstand high humidity. However, it is recommended to play it safe and cover the shield with moisture-proof paint or a special primer before finishing.
How to secure the shield if the frame has already been removed from the opening?
The easiest way is to first install the trim from slats tightly fastened to the side walls of the opening. Alternatively, you can use regular furniture corners, which are then covered with an additional layer of OSB or plasterboard.
What is better, to fill the opening with bricks or fill it with concrete?
In terms of strength, these options are approximately equivalent. However, brickwork is much faster - the whole procedure will take only an hour or two. The main thing is to stock up on the required amount of materials in advance and prepare the opening.
Where is it better to open the window - inside the bathroom or into the kitchen?
This depends on the configuration of the premises and the arrangement of furniture in the kitchen. As a rule, they open into the bathroom - the window is always free, but in the kitchen wall cabinets can get in the way.
What color of corrugated glass is preferable?
In this matter they are guided by their own taste and preferences. Dark glass more effectively protects the bathroom from prying eyes. However, it is less suitable for passive lighting. As a rule, yellow or brown glass is inserted. Decorative film is often used - it can be replaced if necessary.
Considering these recommendations, you can simplify the choice of the appropriate option and avoid mistakes when installing windows between the kitchen and bathroom.
Alternative options
What if you don’t follow the line of least resistance, and it’s interesting to play with this design flaw? In this case, the window turns from an annoying design misunderstanding into a full-fledged element of the interior. Let's see what we can come up with and mark interesting ideas for our future experience.
Plastic window
Take all the necessary measurements and order from specialists the production of a plastic window equipped with a special tilt-and-turn mechanism. It will easily fit into the opening and will allow you to maintain a pleasant and aesthetic appearance.
The window can be made with bars so that air can circulate freely from one room to another - reducing the likelihood of condensation and mold.
Stained glass
A chic option for decorating a site, allowing you to radically change its perception.
Glass can be selected either whole or divided into segments. In the latter case, it is better if these segments are painted in different colors.
If stained glass seems like an ambitious but expensive project, you can lower your budget by using special stained glass film. Due to the fact that it changes the color of the rays passing through the glass, you can get a surprisingly pleasant light mood.
Add here another interesting drawing or pattern - and you will get a real interior revelation, created literally from nothing.
However, even ordinary translucent stained glass looks quite stylish and modern.
Greenhouse
The window can be used to place a small flower bed on it. You have two great options at your disposal:
- design an open mini-greenhouse, in which flowerpots with plants are simply placed in a niche on the kitchen side;
- place the plants on the side of the bathroom so that they can be beautifully viewed through the glass in the kitchen.
In the second case, additional finishing with an LED strip suggests itself. Or any other lamp that can highlight the beauty and freshness of your improvised mini-greenhouse.
Storage niche
It can be decorated both in the bathroom and in the kitchen. You just need to disguise the opening to match the finish of the wall. If you have tiles, then it would be optimal to use its fragments to design the length and height.
But whether to use the formed niche specifically for storage or to extract aesthetic benefits from it and place all sorts of interesting souvenirs and accessories is up to you.
Cement
When cementing the opening, make a thick solution. After this you can start working:
- Take out the glass.
- Attach a special mesh to the frame.
- Cement is poured in several layers.
- After each time it is necessary to level it and dilute it with a small amount of water.
- There should be about 5-6 layers in total.
- After drying, the wall can be finished with tiles, panels or wallpaper.
This method is the most effective. However, it also has disadvantages: it requires quick casting and smoothing - otherwise, everything will seize and you will have to redo everything.
Correct answer
Version No. 2 turned out to be the most correct. Thus, in the USSR during the time of Khrushchev, according to insolation standards, every room in the apartment had to have natural light. Firstly, it saved electricity, and secondly, the sun's rays had to kill pathogenic bacteria and fungi. However, it soon became clear that the windows could not cope with the second task. Then in the USSR it was decided to install an exhaust hood in every bathtub.
Today, apartment owners are massively getting rid of this relic of the past. Agree, having a window in such an intimate room as a toilet or bathroom is quite uncomfortable.
Effective solution
The light will shine well into the bathroom, but it will not be possible to open it from the kitchen, which will protect you from intrusive glances.
Redevelopment with illumination looks fashionable and stylish, however, it will take up money. The owner of the apartment can independently decide on the desired option.
The need to cover a window with furniture may be caused by an external inconvenience that residents do not like.
A person, after weighing all the nuances, must decide what is best. The design feature will not disappear, but you cannot cover the window with plasterboard; excess moisture and dampness will fill the bathroom. The solution is to properly decorate the space. In old houses, a window is provided for air exhaust.
Currently, builders do not install such windows in apartments; inconveniences exist, but they can be eliminated.
Modern models of hoods and new equipment allow you to leave the window, but not use it.
Collected air will escape through the glass, even if the window is not ventilated.
The choice of material for finishing the window sill and window glass
In general, the window opening is designed in the general style of the entire bathroom, consistent with the interior in color and finishing materials. To decorate a window sill, the following are usually used: wood, natural stone, as well as tiles and other moisture-resistant materials.
Most often, frosted or decorative glass with sandblasting is used. If desired, transparent glass can be completely or partially tinted using decorative film. Stained glass decoration looks very stylish and original, as well as installing a mirror instead of window glass.
Additional decor
On high floors, tinting or special finishing is usually not performed - it is enough to cover the glass with curtains or a screen. Roller blinds, nice textile curtains, wooden shutters and simple budget blinds will help isolate the bathroom from the outside world and complement its interior. Both simple curtains and Roman blinds, heavy and light airy fabrics can be used - the choice depends on the overall style of the interior.
Often the window sill is decorated with all kinds of plants that love moisture, and turns into a real green oasis. It is not at all necessary to cover the windows themselves - hanging curtains around the bathroom will look original, which will protect this area from the rest of the space and give the interior some vintage style.
