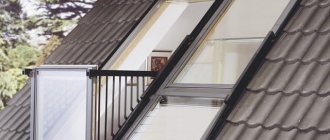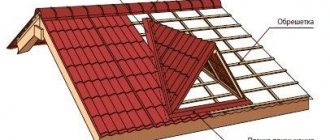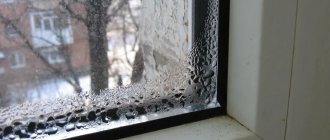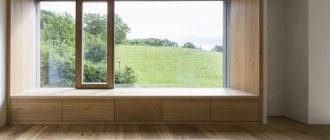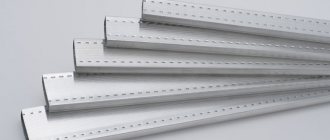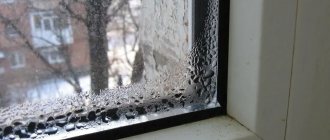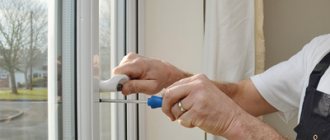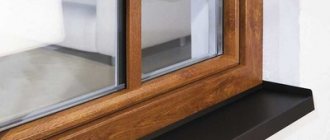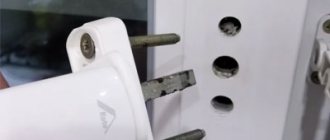Operated attic spaces in private homes are an area of high concentration of thermal energy, which leads to the need for constant ventilation.
Not every pediment of a pitched roof allows the installation of a full-fledged opening sash with a translucent element.
In such cases, property owners often resort to installing dormer windows directly in the roof pie.
Any idea why it's called that?
A dormer window in the roof is a translucent structure that is mounted directly into the pitched roof pie .
In the Old Russian dialect, the concept of “hearing” was interpreted as a “vent”, that is, an opening through which air enters the room for its further ventilation.
Thus, dormer windows significantly increase the air exchange rate in the under-roof space and affect the comfort during operation of the attic.
Why are they needed on the roof and attic?
Dormer windows are needed to achieve the following goals when operating an attic space:
- Providing natural lighting for the under-roof space during the daytime.
- Micro-ventilation of the room, ensuring the required air exchange rate.
- In some cases, these translucent structures are a convenient way to access a pitched roof if it needs to be cleaned or repaired.
Technical characteristics, as well as the set of basic functions, largely depend on the design of dormer windows, their dimensions, the availability of fittings, profile material and other important parameters.
Is it possible to close?
Owners of real estate properties who purchase finished houses on the secondary market often try to close dormer windows, which is not recommended, since blocking them has the following negative consequences :
- Accumulation of a large amount of thermal energy in the under-roof space.
- The formation of condensation on finishing elements, which leads to rotting of organic materials and the formation of mold.
- Violation of the frequency of air exchange - in the presence of an exploited attic, stagnation of internal air leads to the proliferation of pathogenic bacteria.
- The service life of the load-bearing structures of the truss system of a pitched roof of a house is reduced.
- Increased energy consumption, which is spent on artificial lighting of the attic.
- If it is necessary to penetrate the roof surface, an additional ladder is required.
In the event of the formation of a gap and depressurization of the circuit, followed by atmospheric moisture entering the attic, it is recommended to take measures to replace the seam material, but the translucent structures themselves should not be covered or removed .
Advantages and disadvantages
All types of roof windows have a number of advantages and disadvantages that are recommended to be taken into account during the selection process. Main advantages:
- able to withstand strong mechanical loads;
- You can install several window blocks into the roof at once;
- organization of ventilation;
- additional light source.
A variety of shapes and sizes allows you to choose the right option.
The design also has disadvantages, so you need to know them:
- rapid contamination occurs;
- additional insulation is required;
- it is necessary to additionally protect from the negative influence of the liquid;
- expensive cost.
In order to keep attic windows clean, the cleaning process needs to be carried out more often - 2-3 times a year.
GOST requirements
The production and installation of window units on the roofs of buildings for various purposes are regulated by the following regulatory documents:
STO NOSTROY 2.23.62-2012 “Translucent fencing structures. Window".- GOST 34378-2018 “Translucent enclosing structures. Windows and doors."
- GOST 23166-2021 “Translucent fencing structures for windows and balconies.”
- GOST R 56926-2016 “Window and balcony structures for various functional purposes for residential buildings.”
- GOST 21519-2003 “Window blocks made of aluminum alloys”.
- GOST 12506-81 “Wooden windows for industrial buildings.”
- SP 17.13330.2017 “Roofs”.
According to these regulatory documents, the following requirements are imposed on dormer windows:
- Providing the required heat transfer resistance.
- Soundproofing characteristics.
- Double-glazed windows should not deform or crack when an increased snow load is applied.
- Profile structures, as well as sealing materials, must withstand prolonged exposure to direct sunlight.
- All structural elements of the window should not change their functional properties under significant temperature changes.
- Dormer windows installed directly in the roofing pie can be installed if the slope of the rafter system is at least 35 degrees.
Based on the standards listed above, each manufacturing enterprise that produces such translucent structures develops its own technical specifications, which subsequently undergo mandatory certification with full-scale testing of prototypes.
Technical characteristics according to GOST standards, basic dimensions
According to GOSTs, dormer windows mounted on pitched roofs of private residential buildings have the following technical characteristics :
Roof dormers are produced with dimensions from 600 x 600 to 600 x 1200 mm.- In the case of equipping the attic with a cuckoo, vertical rectangular window blocks have dimensions from 870 x 570 mm to 1760 x 1160 mm, separated by one or two vertical imposts.
- The maximum size of the movable sash is 800 x 600 mm.
- When installing a dormer window on the pediment, it can have the shape of a rectangle, square, triangle or trapezoid.
- When manufacturing dormer window structures with lintel imposts parallel to the angle of inclination of the roof, they can be single-pitch or gable.
- Depending on the area of the attic, from 1 to 3 dormer windows are installed in the roof.
- The minimum thickness of the frame profile is from 65 mm.
- The minimum number of chambers in a PVC profile is from 4.
- Glazing - single- or double-glazed windows with formulas 4-10-4, 5-12-5, 5-10-4-10-5, 5-16-5-16-5.
- Window structures mounted in a pitched roof are provided with a rotary mechanism for opening the movable sash. Opening is carried out relative to the horizontal axis.
- Sound transmission capacity – no more than 42 dB.
- Specific resistance to heat transfer – from 0.62 W/mOS.
- Minimum durability – from 15 years, subject to normal use.
As a rule, such translucent structures are widely sold ready-made, and are almost never made to order. In this regard, when arranging openings, it is necessary to maintain precise modular dimensions, taking into account the installation of the frame and sealing of installation gaps.
Accommodation options
Roof options are divided into 2 types.
Single-pitch
The simplest solution is a flat roof with a slight slope and a slightly larger canopy.
Regarding the requirements for the device, the following can be noted: since its angle of inclination is small, the smaller the degree, the more slippery the coating should be.
Gable
This is a hybrid of a single slope and a triangle, i.e. triangular cap and the presence of side walls. Such options are erected mainly for the sake of creating a certain architectural style, since they are more complex than triangles in execution, and are less functional than single slopes.
Construction stages
- cutting into the roof rafters is unacceptable;
- the foundation must be strengthened;
- the frame is assembled after preparing the elements according to the template;
- the bottom of the window should be at an appropriate distance from the “clean” floor.
Finished frame
After construction, the frame is sheathed and the roof is laid.
Design Features
All dormer windows supplied for free sale are distinguished by the following features:
The installation of such window structures is carried out between the rafter beams, which significantly limits their width.- Increased strength of profiles and glass - enclosing structures must withstand snow loads, taking into account the formation of bags with double the mass.
- Dormer window blocks have a special profile of the outer frame, which ensures a tight fit to the roofing, regardless of its material.
- Seals must maintain the dew point throughout the entire winter period, without hardening the structure or destroying the material.
- The fittings of the rotor sashes are made with a lock, which allows you to hold them in the open position.
- The clamping pins ensure reliable sealing of the joint, without causing distortions.
- Most roof trusses are made from wood, and many manufacturers of such window structures also strive to use only natural materials for frame profiles.
- Many windows installed in a pitched roof have an additional galvanized trim, powder-coated in RAL, which eliminates the destruction and warping of wood under the influence of ultraviolet radiation.
- For sashes, fittings are used that are designed to last at least 60 thousand complete opening and closing cycles, without the need for replacement.
Thus, when manufacturing dormer windows, the manufacturer pays increased attention to quality, reliability and durability , which, in turn, affects the retail price of the product.
What materials are used, requirements for them
To create profiles for the frame structure of dormer windows, the following types of materials are used:
- Polyvinyl chloride is the most accessible material; profiles can have a different number of chambers and thickness. PVC profiles must meet strength requirements and not release toxins when heated.
- Wood – pine, oak, larch, red meranti. The surface must be reliably protected with paint and varnish compounds that prevent the penetration of moisture, the formation of cracks and rotting.
- Aluminum is the most reliable, durable and lightweight material. The metal must be powder coated and meet thermal requirements.
Regardless of the profile material, double-glazed windows are installed in frames and then fixed to glazing beads, which are secured using clamps. The glazing beads are made from the same materials as the main frame structures.
Device Rules
Installation of dormer windows is a labor-intensive task, during which a number of rules must be followed:
The rafters must be arranged strictly with the required spacing.- If a window with a width of more than 60 mm is installed, it is necessary to equip an opening in the roof, cutting off the main rafters and installing additional orthogonal imposts.
- Between the outer frame profile and the opening-forming structures, installation gaps must be maintained for filling with foam.
- A vapor barrier membrane is laid along the entire perimeter of the profile of the roof dormer window block, which prevents the formation of condensation on the surface of the transparent structure.
- When installing the hip, it is necessary to take into account the reinforcing horizontal girder so that the roof structure does not put a load on the window frame.
- When installing a wooden cuckoo frame, it is necessary to form partitions for attaching a window made of timber with a cross-section of at least 100 x 100 mm.
- It is recommended to use a profile for the dormer window made of the same materials as the external wall structure.
When installing skylights, it is recommended to check the slope of the roof - if the rafters are located at an angle of less than 35 degrees, non-design loads may be formed on the translucent elements due to the accumulation of snow bags, which will lead to their destruction.
Possible difficulties and errors
When installing dormer windows on their own, beginners often encounter a number of mistakes. To eliminate defects and negative consequences, experts often share recommendations on forums :
- The roof slope is less than 35 degrees - cracks may form on the glass unit, which will lead to its destruction or depressurization. To prevent this from happening, the slope of the rafter legs must be controlled at the project development stage.
- When opening the sash, a misalignment is detected - before using the window, the fittings must be adjusted.
- The seams begin to blow through - the installation gaps must be sealed with foam, as well as self-adhesive hydro- and vapor barrier tapes.
- During operation, the sash is deformed due to strong winds - mounting plates for fastening the profile should be placed on the dormer windows at least every 300 mm, with additional reinforcement at the corners of the frame.
Subject to compliance with the technological map and the above rules, dormer windows will be used no less than the roof structure itself.
Types of dormer windows
The popularity of dormer windows has remained since ancient times. Changing in appearance, they are always in fashion. Modern elements are significantly different in their structure and external characteristics. Their types include objects installed directly into the roof plane, and with vertical glazing:
- with a pediment in the plane of the house, without walls on the sides;
- with pediment and side walls;
- with walls on the side and a pediment outside the plane of the building.
Small arches, trapezoids and triangular shapes are common in construction. The entire vertical part of them is glazed.
A dormer window with side walls is divided according to the type of its own roof:
- with one slope;
- gable;
- hip;
- according to the shape of the arch;
- French with a flat surface.
The location and type of windows are chosen to match the uniform style of the house so that the integrity of the roof is visible.
Existing types of construction are classified according to the main types of object position:
| Type | Being on the roof |
| dormer | above the surface |
| antidormer | inside the roof |
| in a gable wall | from the end |
| sloping window | in its plane |
Dormer types are common in the construction of private houses. This is explained by the significantly more advantageous performance of the functions of adding usable space to the room.
Why is it important to choose the right one?
Choosing the right design for a dormer window is a responsible procedure that helps achieve the following results :
- Identical thermal expansion of rafter structures and window frame profiles.
- Ensuring the required thermal characteristics of the room.
- Ensuring insolation standards, provided that the attic is equipped as a living room.
- Organizing the required air exchange rate.
If you choose the wrong window designs of the category under consideration, negative consequences such as leakage of the assembly seam, vibration, difficulty in operation, and loss of energy efficiency of the room may occur.
Average expenses, what do they depend on?
When creating such windows, the owner of the property incurs significant costs, since such structures are more expensive than standard translucent elements :
- Dormer windows – from 12 thousand rubles. for 1 m2.
- Classic vertical – from 7 – 10 thousand rubles. for 1 m2.
- Dormers, anti-dormers – from 8 thousand rubles. for 1 m2.
- Blinds - from 2 thousand rubles. for 1 m2.
- Anti-aircraft lights - from 20 thousand rubles. for 1 m2.
The final cost of one window installed in an attic room depends on a number of factors:
Dimensions of translucent elements.- Profile material.
- Profile frame thickness, number of chambers.
- Type of exterior finish of the frame (lamination, powder coating, paint coating for wood).
- Type and method of fastening, number of anchor plates.
- Category and type of fittings, number of degrees of freedom of moving window elements.
- Number of opening doors
- Glass thickness.
- Thermal, strength and other design parameters.
- Number of products in one order.
- The need to manufacture products according to an individual project.
- The presence of a remote drive for the movable sash.
- The presence of reinforcing half-timbers is for structures that are installed on gables and have dimensions of more than 3 x 3 m.
- Availability of additional security elements.
The cost of window structures for installation on the roof also depends on the popularity of the brand, country of production, and the manufacturer’s internal pricing policy.
Are there homemade roof windows?
No matter how much you would like to save total money, it is unrealistic to make a roof window with a sash yourself in makeshift conditions. You can “share” a blind block using ready-made components (double glazed windows, tempered glass) and assembling a wooden frame. As one of the portal participants with the nickname Indestructible Cliff did.
The second option: turn an ordinary metal-plastic structure with an opening sash into a roof window. The window block is installed with the sash facing outwards, tempered glass is mounted on top of the profile using a combined method, using glue and hardware. Both the handles and the opening mechanism will have to be “finished with a file”, plus you will need a homemade flashing to protect against leaks. It is cheaper to assemble such a roof window yourself, but you cannot expect factory performance from it. And the feasibility is questionable.
Alex2051FORUMHOUSE Member
...I approve of various handicrafts, but there must be a reason, at least a minimal real need for the invention of the wheel. Saving is an excellent reason, but is it there in this case? If you want to save money, look for a used factory roof window on the Avito website, I’m sure you’ll find it, and it will turn out better and cheaper. The frame (preferably new) can be bought there. In total, it’s realistic to spend 5 thousand rubles for a set in excellent condition. You can do everything yourself, but there are a lot of rakes, and the cost in case of a mistake is a damaged roof with further serious repairs.

