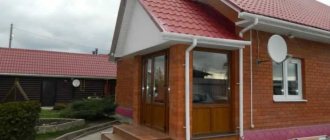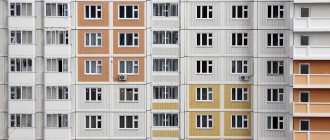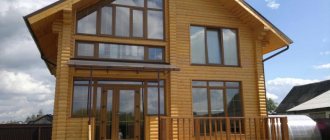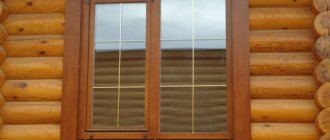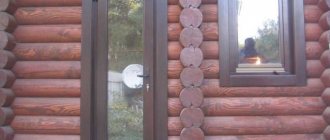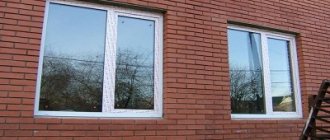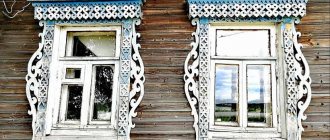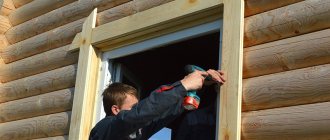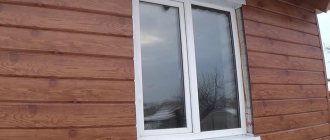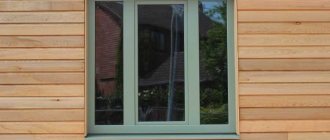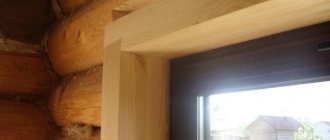They undergo special treatment, which preserves all the positive characteristics of wood and does not create conditions conducive to their deformation.
They must be manufactured according to standards to ensure sanitary acceptable levels of daylighting in the house. The best material for their manufacture is considered to be pine, which after appropriate processing becomes even better - it does not warp, is not afraid of moisture and temperature changes.
Typical sizes of wooden windows
Wooden windows, according to GOST, should have dimensions no more than: 1800 mm in height and 1200 mm in width. Like, if the window is made larger, it will quickly break. And in general it is unsafe.
The width and height of standard double-leaf windows can reach up to 1470x1470mm
However, state standards allow the production of larger wooden windows. The main thing is that the structure is durable. And the manufacturer had the corresponding piece of paper - with proof.
The domestic market offers the following standard sizes of wooden windows:
- for single-leaf windows: height – 400-1470 mm, width – 400-870 mm
- double-leaf windows: height 570-1470 mm, width 870-1470 mm
- tricuspid: height 1170-1470, width 1770-2070
- balcony doors: 2100-2200 mm in height, 700-900 mm in width
Naturally, these numbers were not taken from the sky. The sizes of standard windows depend on the sizes of openings that are most common. Only subtract 3 cm from the width and height of the opening - in case it is crooked. Those. if the window width is 400 mm, then the opening is 430 mm.
The standard parameters are the same for wooden windows with double-glazed windows and windows with separate panes. And also for structures made of different types of wood.
Minimum and maximum parameters
According to the standards, the manufacturer must produce window units with a maximum glazing area of 6 m2, and opening sashes with an area of no more than 2.5 m2. This requirement is caused by the maximum weight of one leaf, which should not exceed 80 kg. A standard 3-chamber door of 2.5 m2 weighs 75 kg.
The minimum size of the sash is limited by expediency and functionality. The smallest, used for industrial premises that do not require lighting and ventilation.
For residential buildings, the minimum sash size depends on the corresponding smaller standard timber window size. Based on these conditions, the maximum size of doors for residential premises is 700 mm, and the minimum is 450 mm.
Windows of non-standard sizes - what are they?
This group includes wooden windows of both large and small sizes - even smaller than standard ones. The smallest window of non-standard size is 500x500 mm. And the largest is 2600 (height) x 2800 (width) mm. In general, much larger than a standard balcony door.
Windows of atypical sizes usually have an unusual shape
If you have a standard opening, but you, for example, want to install one large one instead of two normal sashes, then such a window is also considered non-standard.
Atypical wooden windows cost on average 40-60% more than regular ones. See for yourself. See the table, which shows the cost of non-standard double-hung windows with one pivoting sash measuring 1400x1300 mm (non-standard conditionally).
“Plastic windows in the “non-format” style - in this article you will find out what different shapes PVC windows come in! And also how much more expensive they are than “ordinary” plastic windows.
Prices for windows of non-standard sizes from different manufacturers:
No. 3. Plastic windows for a wooden house
If in ordinary city apartments the installation of a plastic window does not raise any doubts, then when it comes to a wooden house, many developers and private builders question their appropriateness. There are several main reasons:
- appearance . Plastic is not wood, it’s hard to argue here, but a modern plastic window will not look alien, standing out in white against the background of timber. Manufacturers have learned to give frames any shade and pattern using lamination, so plastic can easily replicate the structure of any type of wood;
- plastic does not allow air to pass through. This is true, but in conditions where all the wooden walls of the house breathe, non-breathable plastic occupying a small area will not change the situation much. If doubts remain, the design of the plastic window can be equipped with ventilation valves and the amount of air entering the apartment can be regulated.
Today, plastic windows are increasingly installed in wooden houses, because they have many advantages :
- low price;
- high level of tightness, heat and sound insulation;
- easy to maintain, no need to regularly treat with protective agents, as is the case with wood;
- high resistance to negative environmental factors, incl. to mold;
- variety of colors.
Serious disadvantages include the non-repairability of the plastic profile - scratches cannot be removed from it. Of course, it is not easy to install them on the material, but over the years of operation they will appear sooner or later. When there are too many such defects, the only way out is to replace the structure, because the scratches slowly begin to turn black from the dust accumulating there. By the way, plastic attracts dust much better than wood.
In terms of thermal insulation, wood and plastic profiles are almost equal, but this statement is true if the plastic profile is made of high quality, so it is better to order windows and their installation only from trusted companies. Residents of Krasnodar and its suburbs can order plastic windows on the website nem-okno.ru: the company guarantees the highest quality, gives a guarantee for the profile for 40 years, and for installation for 3 years, and pleases with the high speed of manufacturing the structure.
If a wooden profile in itself is a reliable heat insulator, then in a plastic analogue to achieve the same indicators there must be several chambers , i.e. cavities filled with air or reinforcing material. The more chambers, the better the thermal insulation. In the harsh domestic climate, it is better to choose a profile with 5 cameras and no less. You can even find 8-chamber profiles on sale.
Not the least role in ensuring maximum thermal insulation of a plastic window is played by the seal . Rubber is the cheapest, but short-lived, silicone is good in all respects, but expensive and almost never used. That leaves ethylene propylene rubber and thermoplastic elastomer: the first is an ideal choice, the second is a little worse.
Standard window size for residential premises
In a private house
Standards for window openings exist to regulate light in private homes and beyond.
The characteristics of window openings are based on what the room is intended for, but the following is also provided:
- the ability of a window package to transmit light;
- geography;
- dimensions of the building;
- degree of suitable lighting.
Based on building codes, we calculate window standards. In addition, they are designed for cleaning twice a year, and for areas with poor ecology - 4 times a year .
Now they also provide for the number of glasses in the package and the distance between them - for each customer the refractive index of the beam will not be calculated, and the illumination will decrease.
If we take single-leaf windows, then their usual width and height vary from 470X470 mm to 1470X870 mm. Naturally, everything here depends on the dimensions of the opening.
Let's look at double- and triple-hung windows. Windows with two sashes vary from 570X1170 mm to 1470X1470 mm. Window openings with three sashes vary from 1170X1770 mm to 1470X2070 .
Do you know how to make plastic window slopes with your own hands? Details are in this article.
In the apartment
Now let's look at the standards of windows in an apartment panel building. It all depends on the type of house:
- for “brezhnevka” the dimensions of a double-leaf window are 1300x1400 mm, with three sashes - 2100x1400 mm;
- for the “new layout”: with two doors 1460X1430 mm, with three - 1780X1430 mm;
- “Stalinka” is characterized by T-shaped windows, its dimensions can be 1500X1900 mm, 1250X1800 mm and 1080X1800 mm;
- for “Khrushchev”: double-leaf window 1208X1340 mm, three-leaf window - 2040X1500 mm;
- for the “Czech”: with two doors 1300X1400 mm, with three - 1760X1400 mm.
Related article: Do-it-yourself insulation of old wooden windows
No. 5. Size and opening method
The size of windows largely depends on the interior and facade design, but common sense should not be abandoned. Windows that are too small will not let in enough light, while windows that are too large can make a wooden house feel colder. The generally accepted norm is that 10 m2 of area requires 1 m2 of glazing, but you can deviate from it when the room is extended in length or width. The maximum level of natural light should be in the living room, children's room, office, so these rooms have windows to the south and east, but the bedroom, kitchen and technical rooms can have windows to the north and west.
Window with decorative layout
Today, the Scandinavian style, which is characterized by large windows, is very popular. In wooden houses, a large glass area looks appropriate, but it is important to know some safety standards. If ordinary double-glazed windows are used, then it is undesirable to make the total area of the glazed structure more than 6 m2 - it may not withstand the wind load. Each of the sashes should be no more than 2.8 m2, otherwise the glass unit will create strong pressure on the frame and fittings. If you plan to install an arched window, then the radius of the arch should not be less than 35 cm.
The best option for panoramic glazing is double-glazed windows made of tempered glass or triplex. They will cost more, but the glass area can be of any size, and the design itself is as safe as possible.
The opening system can be:
- rotary;
- re-folding;
- sliding
The first two need no introduction - they are familiar to us. The sliding system is used for panoramic glazing; the doors move, like doors in sliding wardrobes.
Windows with a decorative layout look impressive in a wooden house.
How to choose?
You should not trust standard sizes, since they do not exist in principle - the thickness of the walls and the height of the openings in all houses are different, and accordingly, the standards are different.
It is necessary to invite a measurer who will correctly measure the measurements, that is, height and width. However, preliminary measurements can be made independently to calculate the approximate cost of the finished structure.
In rooms where residents and their guests will stay for a long period of time, the ratio of windows to room area should be 1:8.
If the window is the only one in the room, place it in the center of a long wall and higher - in this case, the light will fall evenly throughout the room and flow evenly. The upper slope should not be created too far from the ceiling.
When searching for the optimal size and shape for a window, you need to approach it wisely and take into account several features. One of these is the degree of illumination. In order to plan the dimensions of the openings well, and most importantly, correctly, the following rules should be followed:
- The most comfortable lighting for a person is the kind of lighting in which the width of the windows is at least 55% of the width of the entire room.
- According to the rules, the lowest illumination is achieved provided that the glazing area is at least 10-12.5% of the total area of the room.
The most ideal proportions are considered to be a rectangle with a width to height ratio of 80x130 cm. Such windows are easy to use and do not create unnecessary load on the fittings .
Marking walls for installing windows
When marking an opening, be sure to use a plumb line or level. If you do this work “by eye”, then the window may turn out to be tilted to one side, then its sashes will open or close spontaneously.
We should not forget that the window must be inserted into the casing, so the size of the windows in a wooden house will definitely be 15 centimeters smaller than the size of the opening: 3-4 centimeters of this will go to the side and top casing, and the rest to insulation and sealing.
The installation gap should not be made too wide, since it will be more difficult to firmly secure the window in it, and the cold will penetrate more actively.
Therefore, when installing a window structure in a wooden house, you should prepare it for possible movements in the opening and protect it with the help of a “frame” or “casing”.
Standards according to GOST
For window opening standards, there is a State Standard regulation numbered 11214-86. This standard also determines the dimensions for balcony doors. In accordance with this GOST, the width of windows varies from 870 to 2670 mm, height from 1160 to 2060.
The table below will introduce you to typical window sizes according to GOST.
The usual window width is calculated taking into account the purpose of the building, for each room and room, its location and dimensions, since the level of natural sunlight, depending on the geographical location, determines the degree of illumination.
Standard frames are made according to GOST, since it is important for windows to provide the necessary amount of daylight in the house.
Thus, the dimensions for a two- and three-leaf window manufactured in accordance with GOST should be 1300X1400 mm and 2050X1400 mm .
the value of these characteristics :
- the area of this room;
- required degree of illumination;
- architectural features of the structure and the premises itself.
Based on generally accepted standards, the window area comes from the area of the room, and the size of the house itself. What does the size of the opening affect? First of all, on the glazing of the window, how many sashes there will be and the shape itself.
As you can see, choosing window sizes is a rather labor-intensive task. It is necessary to prevent damage to the frame and materials. The best solution is to hire a measurer to do everything professionally. It’s better to overpay, but then enjoy well-placed and not crooked windows, than to suffer with the sizes.
Watch this video about the optimal size of a window opening:
The size of the hole for the window block
The parameters of a wooden window block in a country house do not match the dimensions of the opening. It will be large, since it is necessary to provide for the installation of a casing and a window sill with a low tide.
From the estimated height of the lower edge of the window, it is necessary to retreat down about 5 cm: 4 cm for the thickness of the window sill and 1 cm for the layer of polyurethane foam. The width of the hole should exceed the window by 14 cm: 5 cm is required on each side for installing the casing and another 2 cm on both sides for a layer of mounting foam for fastening. The opening at the top should also be approximately 10 cm larger: the log house will gradually lower, and this will require a gap.
When making calculations, it is also taken into account that the lower edge of the frame should not be located at a height of more than 1 meter from the floor level. In this case, the room will be dark, and it will be uncomfortable to rest your hands on the windowsill.
GOST regulating the sizes of windows and openings in panel and private houses
Standards for the sizes of windows and installation locations for them are developed based on the conditions for ensuring maximum illumination of the premises by the sun while maintaining the strength of the outer wall after leaving a window opening in it. The height and width of structures for double-glazed windows is regulated by GOST. The dimensions of the frames for individual types of buildings vary, but do not depend on the materials from which they are made. Plastic windows have additional standard sizes.
No. 2. Wooden euro-windows and ordinary wooden windows
Looking ahead, we note that wooden windows are the best option for a wooden house in terms of aesthetics and environmental friendliness . Many rightly believe that building a house from natural wood and installing artificial plastic windows is completely illogical. Indeed, wooden windows have a lot of advantages :
- wonderful appearance. Wooden windows fit harmoniously into a house built from timber or logs;
- naturalness and environmental friendliness;
- good heat and sound insulation;
- strength;
- wood is a flexible material, so you can get a frame of almost any shape;
- maintainability. Scratches and dents that will inevitably appear during active use can be easily removed.
There were some downsides too . Wooden windows are more expensive than their main competitor - plastic ones. Despite the fact that the structure undergoes special antiseptic treatment during production, in the future (already 5 years after installation) it will be necessary to regularly apply protective agents to the frame so that it does not rot or crack. But wooden windows are subject to restoration, which means their durability margin is higher than that of plastic ones.
Wooden Euro-windows are equipped with modern double-glazed windows, and the frame is made not from solid wood, but from three-layer laminated veneer lumber , and the elements are arranged so that the wood fibers are in different directions. This approach allows the structure to provide a higher level of durability, strength and resistance to negative environmental factors than that of old solid wood windows.
The choice of wood type affects some of the performance qualities of windows. The following breeds are usually used:
- pine is the cheapest option, but not the most durable. The wood “breathes” well, emits a pleasant aroma, and in the presence of a large amount of resins (a type of pine resin) it also gains additional resistance to moisture. Pine wood is quite soft, which means it is easy to process and can take any desired shape, but it also scratches more easily;
- Larch is the strongest conifer; its wood, when in contact with water, becomes stronger and actually turns into stone. At the same time, it costs a little more than pine, but is cheaper than its main competitors in terms of durability;
- oak is an expensive, hard, durable wood that has a long service life. Oak weighs a fair amount and retains heat a little worse than conifers.
If you have a solid budget, then you can look towards more expensive breeds, which are distinguished not only by excellent performance, but also by a unique appearance.
In addition to wooden euro-windows, the following are also made from wood:
- wood-aluminum windows, which are distinguished by the presence of an aluminum lining on the outside of the structure. It protects the window from the negative influences of the street, but such a solution will very rarely be appropriate for a wooden house - you need to carefully choose the color of the aluminum part;
- ordinary wooden windows with ordinary glass, not double-glazed windows. They will cost less than their European equivalent, are easier to install, and look gorgeous. Modern models are equipped with a sealing contour, so there is no need to carry out insulation measures on the eve of winter, but still, in terms of tightness, such structures are much inferior to Euro-windows. It makes sense to install them if you plan to spend little time in the house.
Standards for window openings
In the field of construction of residential buildings, in addition to GOST standards, building codes and regulations - SNiP - are also applied. The load-bearing capacity of walls made of different materials differs. As a result, for brick and panel buildings the standard sizes of window openings are not the same. When constructing private houses, the actual dimensions are also close to the GOST values, since this concerns the safety and comfort of the future home.
At the beginning of the last century, good-quality houses with high ceilings, large rooms and thick walls were built. When replacing wooden frames with plastic ones, it should be taken into account that the sizes of window openings in them will differ from the openings installed in the walls of modern buildings. Therefore, the measurement procedure when replacing frames is mandatory.
Dimensions of recesses for installing window structures in old houses , depending on the number of sashes and the period of construction:
- Stalinist apartments (1930−1960) in brick buildings. Openings for 2-hung windows 115x195 and 150x190 cm, 3-hung. - 170x190;
- Khrushchev buildings: double-leaf openings in panel houses 130x135, brick - 145x150; tricuspid, respectively, 204x135 and 204x150 cm.
- Apartments of the Brezhnev period: their sizes differ according to the series of projects. Number 600 provided for large openings - for a 3-leaf window 269x142, 238x113, 238x142. Serial 602 and 606, respectively, 210x145 and 141x170 cm.
Modern construction is carried out using more than 40 series. GOSTs 11214−2003 and 23166−99 with technical conditions for wooden window blocks apply to them. Dimensions for individual series depending on the number of sashes (2/3), cm:
| Series number | Width | Height |
| 137 | 115/170 | 142/142 |
| 504 | 145/170 | 141/141 |
| 505 | 141/141 | 145/203 |
| 600.11 | 141/141 | 145/205 |
Standard sizes of window openings according to GOST are a series of values that match in height and width: 60; 90; 120; 135; 150, 180, 210 and 240 cm. In the list of horizontal dimensions there is an additional standard of 70 cm, vertical – 220. The last in the rows are standard sizes 270 cm in width and 280 cm in height.
Why is it important to know the standards of frames and sashes?
The dimensions of the sashes and wooden frames affect the light transmittance, which is controlled by the requirements of the SES .
A decrease in this indicator leads to deterioration of a person’s vision, disruption of natural ventilation, and the creation of a humid environment in the room. Oversizing leads to deterioration in the strength characteristics of the product, reduced service life, premature wear of fittings and malfunction of canopies.
When building a house or carrying out a major renovation with the installation of new wooden frames, the customer must know the standards for the sizes of frames and sashes in order to correctly select the modification of the new product, taking into account the latest regulatory requirements for energy efficiency.
How to determine the size of the window opening
Standard window sizes for private houses are specified in GOST 11214-86. According to it, the window width can vary from 870 to 2670 mm, height - from 1160 to 2060 mm. The dimensions of these parameters completely depend on the area of the premises, the required level of illumination, and, very importantly, the architectural ensemble of the house in general. The window area is usually selected in proportion to the area of the room. The size of the opening here dictates the type of glazing, the number of sashes and the configuration of the window.
Windows are the most important components of a building; therefore, they are designed in such a way as to look proportional to its façade.
Standard window sizes are used in all standard projects, however, in individual solutions it is permissible to use modified sizes to highlight the original architectural style.
Features of plastic profiles
PVC windows are also installed in cottages. Their main advantages:
- affordable price,
- variety of configurations,
- high functionality,
- simple installation,
- it is possible to produce profiles of non-standard sizes,
- efficiency of production,
- variety of mechanics and fittings, configurations.
Such windows fit into standard and non-standard openings and meet the requirement for an opening area equal to approximately 2/3 of the floor area, but not more than 6 m2. But plastic does not breathe like wood, and the glass unit in it can accumulate condensation, causing icing of the profile. This problem is eliminated when installing premium windows and is likely when installing budget ones.
PVC profiles have a different number of air chambers - from 3 to 8. The minimum is recommended for regions with warm climates. The 5-chamber profile is optimal; it can withstand frosts of more than −30 °C. In very cold climates, 8-chamber structures should be installed. The thickness of the chamber determines the quality of sound insulation. If the windows overlook the highway, it is better to install with 5–8 cameras. Plastic systems are filled with standard glass or double-glazed windows.
Window location
- The optimal width and height of windows must be determined based on the entire area of the room and the required level of illumination.
- The glazing area and standard sizes of window openings of houses are regulated by special SNiP P-A862. According to the requirements of this standard, in sleeping and living spaces the total area of the light opening must be no less than 1/8 of the total area of each room.
- For glazing of household and non-residential premises, these dimensions in a private house can be reduced by four times. Thus, in the bathroom, toilet, storage room and boiler room, the window area can be no more than 3% of the total area of the room.
- In regions with a very cold climate and short daylight hours, it is advisable to orient the windows towards the southwest or south side of the house.
- In very hot climates with a large number of sunny days a year, for much less influence of the sun on the microclimate in the house, windows should be located on the east or north side of the house.
- The ease of use and function of windows in different rooms strongly depend on the height of the window sill relative to the floor level.
- In utility rooms and utility rooms, the light opening is often made in the form of a low window or a horizontal wide window, which is installed 1600-1800 mm from the floor.
