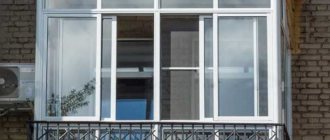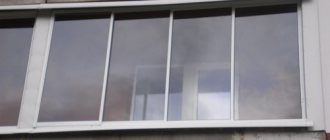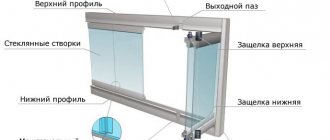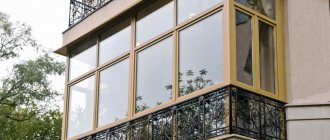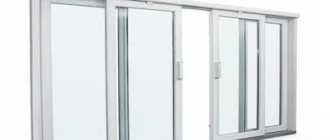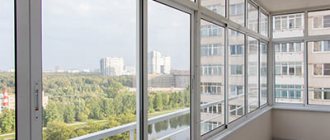Do you want to organize storage space on your balcony? Or make it a recreation area that can be used in winter? Or maybe you are planning to use the balcony to expand the living space in your apartment? In any case, the first step in this metamorphosis is glazing the balcony. Moreover, if only the sky is above you, this will be more difficult to do than if you had neighbors above. We tell you what are the features of glazing balconies on the top floors and how to do it correctly.
The main rule for glazing a balcony on the top floor
“Don’t stand out” - this is exactly what, to simplify it, is the key rule for glazing a top-floor balcony. Otherwise you may have problems with this.
The fact is that, according to the rules, the facade of an apartment building is the common property of all its residents. Therefore, in order to glaze a balcony, you must first obtain permission to do so from more than half of the apartment owners. This is already an almost unrealistic task - in the average house, some of the apartments are rented out for years and decades, while the owners live in another city or even country.
Add to this those who are never home. And those who are afraid to sign anything at all. And if you need to make a roof for glazing the balcony of the top floor, feel free to cross out also those who will be afraid that snow from this roof will fall on a car parked at the entrance.
In general, the picture is bleak. And this is only the first step towards glazing the balcony. You will also need to defeat the bureaucrats from the housing inspection, whose operating principle boils down to a simple idea: no matter what happens. If there is even the slightest reason to refuse permission, they will do so.
The “don’t stand out” rule helps you elegantly bypass this entire nervous and lengthy process. This is a simplified formula that is based on urban planning legislation. According to it, any changes to the facade are permissible, which as a whole will not change the architectural composition.
That is, you don’t have to obtain any permits to glaze a balcony on the top floor if your neighbors have already done it at their own risk before you. The main thing is that visually your balcony practically does not stand out from the general background. For example, you should not make an elegant arched roof with openwork forged elements if your neighbors have ordinary pitched roofs made of corrugated sheets.
Aluminum window structures
Frames of this type are light in weight, they are quite durable and are the main competitor to plastic windows. They cost, of course, more. As for strength, aluminum products are 7 times stronger than wooden ones. Their design looks quite presentable, and they fit into any interior.
Aluminum structures are safe, retain all their parameters for a long time, not being influenced by weather conditions. But frames of this type are only suitable for cold glazing, since only 1 glass is inserted without a thermal pad.
In frames of this type, it is permissible to use any opening method. Sliding options, despite their convenience, are not able to provide proper insulation. In addition, over time they begin to open poorly. At the same time, the swing system lasts longer, but it requires expensive fittings. To insulate the frames, felt pads are used, which are placed around the perimeter.
It is also possible to install frameless or panoramic glazing. It's expensive, but beautiful.
Selection of materials
It is advisable to take not only the design of the balcony glazing, but also the materials for it approximately the same as those from your neighbors. As a rule, these are white metal-plastic frames, windows of standard sizes and corrugated sheets, or the same white metal-plastic for lining the balcony from below.
But with a roof there is more room for maneuver. The glazing of the balcony on the top floor almost completely covers the roof - only its shape and a small overhang are visible. Therefore, you can take any material for it, but it must be:
- non-flammable - this is fundamentally important for an apartment building;
- durable - covering the roof of a balcony is even more difficult than the roof of a cottage;
- durable - the balcony frame with the roof on the top floor is subject to a very heavy snow load;
- light - the lighter the roofing, the less the load on the wall and balcony slab;
- easy to seal at the junction of the roof and the wall.
Three materials best meet these requirements: corrugated sheets, metal tiles and seams. Especially if the steel is protected with a reliable polyurethane or PVDF coating. Monolithic polycarbonate is acceptable, but only with fairly frequent lathing. Ondulin and all types of tiles are not the best choice either because of weight, or because of flammability, or because of their short service life.
Wooden frames
Wood products are always in demand, as this material creates a cozy atmosphere and retains heat. The shelf life of the structure varies depending on what type of wood the structure is made from. Seasonal climate changes lead to deformation, shrinkage and the appearance of cracks. This makes the window sashes less and less easy to open. All this greatly affects the thermal insulation itself. Wood is a material that requires especially careful care and annual paint renewal.
Treated wooden frames can be found on sale. Which are similar in appearance to natural wood, but are coated with a special solution that protects from moisture. By the way, this treatment makes wood windows look like plastic ones.
The demand for frames made of wood material is caused by reasonable prices and the availability of the necessary material. But, despite all kinds of impregnations, the wood becomes unusable and rotting and destruction of the material begins on the street side.
The service life of wooden structures is reduced due to poor quality materials. This is due to the fact that their choice is based on cost; because of this, manufacturers, by hook or by crook, reduce the cost of the material. This leads to the appearance of low-quality wood and poor drying. Savings can be seen in everything; the same glass is only 2 mm thick. You should not purchase low-quality frames. Cheapness is not an indicator of good quality.
But even high-quality wood is not capable of properly insulating a balcony, because wooden structures come with double-glazed windows made of one glass.
How to glaze a balcony on the top floor: step-by-step instructions
The approach to glazing a top-floor balcony depends on whether it already has a roof or not. And also on the condition of the structures: some balconies need to be dismantled down to the slab, others do not. For others, the base needs to be strengthened so that it can withstand the increased load.
In this instruction, we will consider the most common option, when the glazing of a balcony on the top floor is done with the replacement of fences, but without the need to strengthen the balcony slab.
If the balcony has no roof
Glazing of balconies without a roof on the top floors begins with the installation of this missing roof. In this case, a dependent type of structure is used - in this case, the roof rests not only on the wall, but also on the balcony slab using special racks. They are also used as a frame for glazing a balcony.
Most often, the balcony frame is made from a steel profile - it is non-flammable, durable and relatively light, compared to wood, material. But you can also use an aluminum profile. It is better in everything except the price - it is about 2.5 times higher.
The roof for the balcony glazing on the top floor is installed in four stages.
The first stage is design . Ideally, this is a full-fledged project with calculation of roof loads according to SP 20.13330.2016 “Loads and Impacts”, on the basis of which the slope, sheathing pitch and other roof parameters are selected. But in practice this is rarely done, since this calculation is quite complicated due to the height difference between the roof of the building and the canopy above the balcony.
Instead of this calculation, the roof is simply made short, with steep slopes, inclined at least 45°. But even in this case, a detailed drawing of the roof is needed so as not to make mistakes during installation.
The second stage is the installation of a supporting frame . For it, support posts made of 80x80 mm profile pipe are installed at the four corners of the balcony. They are attached using special heads and anchors to the balcony slab. From above, the racks are connected horizontally with the same profile.
The third stage is installation of the roof frame . To do this, triangle-consoles are made from a 60x40 mm profile pipe and installed in increments of 0.8-1 m, securing them to the wall. Then a sheathing is made from a 40×20 mm profile on top of them.
To assemble the frame, it is highly advisable to use welded joints - they are more reliable and convenient. But if necessary, it is permissible to fasten all frame elements with bolts. The finished roof frame is painted to protect against corrosion.
The fourth stage is fastening the roofing . This is the most difficult thing when glazing a balcony on the top floor, even if the material itself is very easy to install. This is due to the need to work at heights, which requires special equipment.
Typically, a roofer's insurance kit is used to install the roof covering. In this case, the safety rope is securely fastened to the roof of the house, after which it is lowered onto the finished frame of the balcony roof from above and the material is laid. The joint between the covering and the wall is carefully sealed using an abutment strip installed with the wall grooved and polyurethane sealant.
Once the roof is ready, you can begin glazing. To do this, they make another horizontal piping, but from a 60x40 mm pipe for fencing the balcony. Then vertical posts are installed from the same profile, the distance between which depends on the planned configuration of the windows and the lining material of the bottom of the balcony. After this, the frame is painted in two layers.
The finished frame is first sewn up from below, then window profiles with window sills and ebbs are installed on it.
Glazing of a balcony with a roof
If the balcony on the top floor already has a roof, then its glazing comes down to constructing a frame and installing double-glazed windows. But there are three important features:
- The roof is usually old, so before glazing it is advisable to replace the roof covering and paint its frame.
- When installing vertical posts, it is important to ensure that they rest on the balcony slab and do not hang on the roof frame.
- Before glazing the balcony, you need to check the area under the roof for the presence of dangerous “tenants”, for example, wasps. If they are present, you must first get rid of the insects using an insecticide, and only then sew up the balcony.
Otherwise, everything is done in the same way as in the previous case.
The process of selecting balcony windows
The first step is to decide how you plan to use the usable area of the balcony in the future. This will be part of the house or a place to store things. This will play an important role in choosing the number of frames and fittings.
Some online stores offer customers to independently calculate the cost of the entire work process. At the same time, basic knowledge of glazing will still be useful, because all parameters will change depending on the shape of the balcony and the profiles that need to be used.
If you plan to simply close the balcony from moisture and dirt, then even single-chamber double-glazed windows can be used. If this is an additional part of the apartment, then it is best to choose a five-chamber structure, or, in extreme cases, a three-chamber one.
So far, plastic profiles are considered the most affordable. More expensive options are wooden or aluminum. You can order the profile in any color, but it will cost a pretty penny.
It is believed that old houses have very weak parapets, so it is not recommended to install heavy frames. In this option, it is best to install lightweight structures or strengthen the parapet. When choosing windows, you need to take care of the method of opening them. The basis can be a sliding or swing system.
In some buildings, the railings are unable to support the weight of the glass unit. To strengthen the structure, craftsmen use metal corners as an armored belt.
Responsibilities of housing and communal services institutions related to the prevention of balcony emergency conditions
Not only apartment owners, but also utility services should monitor the condition of the balcony.
- checking balconies and loggias for clutter with heavy objects that may lead to gradual destruction of the structure;
- briefings for apartment residents on the safe use of balconies;
- taking prompt measures when damage to the load-bearing elements of the balcony is detected in order to prevent an emergency;
- Carrying out work related to sealing the emergency facility and drawing up estimates for repairs.
How to seal the cracks?
To make a balcony truly protected from the weather, you need to carefully seal all the joints: the roof with the wall, the glazing of the balcony with the roof, the frame with the side walls, etc. The cracks mean constant drafts, dust and snow getting inside, making it impossible to retain heat.
Polyurethane foam is used to seal assembly joints and seams. It has excellent adhesion to most building materials, low thermal conductivity, and additionally holds parts in place. After hardening, it can be cut with a knife and leveled. Its surface can be puttied and painted. You cannot leave it open, as it will be destroyed by sunlight.
The cracks through which water can flow are sealed with silicone or bitumen sealant and sealed with butyl rubber tape. Where there is no constant exposure to water, acrylic sealants can be used.
Source: fabrikaokon.ru/osteklenie-balkonov-s-kryishej.html
