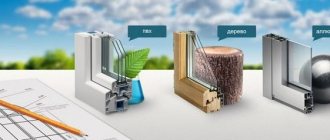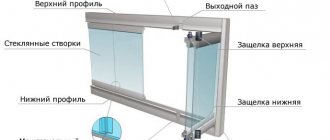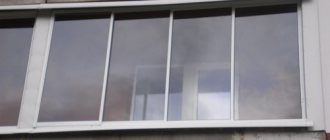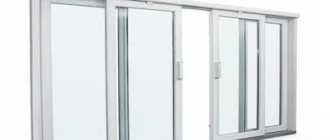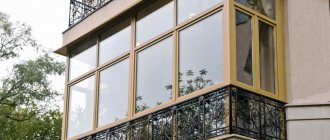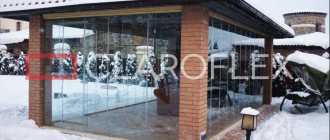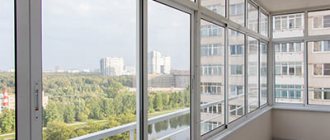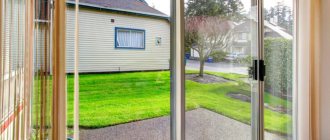Owners of apartments in apartment buildings often encounter problems when using the balcony space on the top floor. Drops of rain fall on the concrete slab, snow accumulates in winter, ice forms, and in the spring it all melts. As a result, the cold penetrates into the living room and you don’t want to go outside. Glazing the balcony on the top floor becomes the only way to get rid of constant dampness and cold. Before starting construction work, it is worth considering the features of this technology so that the constructed structure is practical and safe.
Glazing of balconies on the top floor - pros and cons
Many people increase the useful area of the apartment by arranging a balcony space.
Naturally, these manipulations begin with the installation of glazing, which has the following advantages:
- Increased functionality - it will be possible to use the room as a living room or for storing vegetables and other things (read more in the article “storage system on the balcony”).
- Large selection - you can install both plastic windows and wooden frames or light windows made of aluminum profiles (read more in the article “modern glazing of a loggia”).
- Reduced heating costs - the room will become noticeably warmer.
- Cleanliness - no dirt from the street will get onto the balcony area.
The disadvantages include the weight of the structure. A thin concrete fencing slab in a Khrushchev-era building is not capable of supporting the weight of warm glazing (read more in the article “repairing a balcony in a Khrushchev-era building”). Therefore, first you will have to make sure that the technical condition of the house allows you to install the frames. For installation at height, you will need to hire specialists, because such work has an increased danger.
How to glaze a balcony on the top floor: glazing options
When choosing, you need to take into account the type of mechanism and frame design.
There are types of glazing of balconies:
Panoramic – windows from floor to ceiling (read more in the article “Panoramic balcony”).
- French is a type of panoramic, the lower frames are solid, and the upper ones can be opened and closed (read more in the article “French balcony”).
- Sliding - the doors move along guides, like a sliding wardrobe.
- Hinged - standard windows that open inward or outward.
- Frameless – almost solid structure made of tempered glass. There are no frames or partitions; the doors are usually held on guides.
Be sure to take into account the condition of the slab. If it is old, you should order the builders to strengthen the concrete base (read more in the article “repairing a balcony slab”).
Roof or canopy for balcony
The difference between the roof is that it always rests on the fence. Supports are necessary for installing a heavy warm profile. The cost of installing a canopy on a balcony in Donetsk can be found by calling the numbers in the “Contacts” tab.
In the minds of most people, a visor is a small structure. In fact, its only difference from a roof is that it is attached only to the wall. This is the most budget option that is suitable for installing a cold aluminum profile. But in this case, heavy frames should not be mounted.
Required Documentation
In principle, the list of documents and certificates that will be needed in order to install a balcony is large. You can collect some papers yourself, while others will require the help of specialists.
Only after all documents have been approved by the relevant authorities and permission for construction work has been obtained, can you begin to install the loggia
Among the documents:
- A form on which will be signed by two thirds of the residents (your neighbors in the house, sometimes the neighbors in the entrance are enough, but this needs to be clarified with the relevant authorities) stating that they are not against the installation of your balcony;
- Project documentation;
- Resolution on architectural construction;
- Construction permit.
After you have been issued a permit and all construction work has been completed, you will need to contact the BTI to obtain a new technical passport for the apartment.
IMPORTANT! All documentation must be issued exclusively by specialists who have permission to do so, otherwise it may not be approved. When choosing contractors, it is better to opt for companies that have proven themselves on the positive side and have experience in this industry. Naturally, before concluding a contract, it is better to play it safe and check that the company has all the necessary licenses.
Removing glazing to increase the volume of the balcony
Panel houses, Khrushchev buildings and high-rise buildings were built with a standard balcony 700-750 mm wide. If you make an extension relative to the fence, additional space will appear to hide the insulation or make a wide window sill. This solution will help you get rid of the feeling of cramped space.
Read more in the article “Balcony with takeaway“.
For external glazing, it is recommended to use lightweight aluminum frames. As an exterior finish, you can use siding (read more in the article “covering a balcony with siding from the outside”) or PVC panels that imitate lining.
Glazing of a balcony with a roof
If removal is needed, then the roof area must be larger. Specialists install a welded frame to which the roofing sheets are attached. Most often, corrugated sheets or metal tiles are used. These are durable materials that are easy to install.
For a transparent roof, polycarbonate or tempered glass is suitable. Polycarbonate comes with internal cavities and is monolithic, practically indistinguishable from ordinary glass. Therefore, if you want a glass roof, then this is an affordable material with high impact resistance.
To install a transparent roof, a post-transom profile is attached to the metal frame. When it is necessary to make a warm glass roof, a double-glazed window is installed.
Usually, the inside of the balcony frame is sheathed with PVC sheets or plasterboard (read more in the article “finishing a balcony with plasterboard”). To prevent the sound of rain drumming on a metal roof, you will need to install sound insulation. Options for balcony roofs are presented in the video:
Wood or metal: choosing the material for the supporting structure
For a canopy, a supporting structure (frame) must be constructed. It is made of metal or wood. Each material has pros and cons.
Wooden roof frames
Wooden structures are quite durable if the beams are made of quality wood. Their low weight and ease of installation speak in their favor. Wood is a poor conductor of heat, which is especially important for a “warm” balcony. The advantages include the low cost of the material, as well as environmental friendliness.
Important! Parts of the structure made of wood must be treated with special impregnations. This will protect them from premature destruction under the influence of low and high temperatures and high humidity.
With all the advantages, a wooden frame has disadvantages:
- Short service life compared to its metal counterpart. Wooden elements are destroyed under the influence of weather conditions. Treatment with protective coatings is not always effective.
- Fragility at attachment points. The frame is fixed using self-tapping screws. Over time, due to mechanical stress (strong wind), these places become loose and cold bridges form.
- Beams can have different densities, which over time will lead to distortion of the structure.
Types of metal roof frames
For higher reliability of a balcony with a roof, it is recommended to construct a metal frame. It is heavier and will cost more. The metal has good thermal conductivity. For a comfortable balcony on the top floor, more thorough insulation of such roofs is required. These disadvantages are compensated by strength and long service life.
Metal supports have several options:
- fixation on trusses (corners);
- elements made of profiled pipes are fastened by welding;
- The frame is made using screw fasteners.
Healthy! To extend the service life of the metal frame, its parts are coated with paint with an anti-corrosion effect.
Metal supports will last for several decades if installed in accordance with the standards. Often a combination of metal and wooden parts is used.
How much does it cost to glaze balconies?
To get accurate numbers, calculations must be made by a specialist from the selected company. For example, the cost of glazing a balcony in our company can be found in the “Prices” tab.
Prices are determined by several parameters:
- Type of construction - for example, swing or French glazing of a balcony.
- Profile type – aluminum or PVC.
- Type of glazing - warm or cold.
- Area of the balcony slab.
- The degree of complexity of installation, is it necessary to carry out additional work.
First, measurements are taken, then the frame is assembled. Then builders arrive and install the structural elements.
Installation steps
All work on installing a balcony/loggia is carried out in strict sequence and consists of several main stages.
At the first stage, the structure is installed. The most reliable method to do this is to build up a reinforced concrete structure. To do this, supports and a metal structure are prepared, and concrete is poured onto it. Particular attention is paid to the balcony slab - it must be of high quality, reliable and safe.
The second stage is the pasture of the “box”. They use different materials, it all depends on the preferences of the owner and his financial capabilities. The main condition is that the building materials should not be too heavy so as not to load the supports.
The final stage is the installation of windows and interior finishing work.
Balcony glazing, aluminum or plastic, which is better?
Aluminum profile is a budget option that will protect from wind, street dust and precipitation. Metal frames will not provide a sufficient level of thermal insulation, but the living room will become warmer. But cold air passes through such glazing; it is not airtight enough.
Read more in the article “Aluminum Windows on the Balcony“.
Aluminum profile
To bring the temperature in the room closer to the conditions in the living room, it is necessary to install two-chamber PVC windows (read more in the article “balcony frames”). They retain heat well and do not allow drafts to pass through. Wooden frames are also suitable for warm glazing - environmentally friendly and aesthetically pleasing.
However, they require maintenance; the wood can become damp and swell. As a result, problems will arise with opening the doors. The wood should be coated with protective compounds (read more in the article “how to treat wooden frames on the balcony”), and to protect against drafts in winter you will have to glue insulating tape.
conclusions
Everything is very harmonious and constructively maintained - a reliable roof with tiles, closed ceilings inside, a plastic retractable window design and a neat appearance that respects its neighbors.
Glazing a balcony, and also simultaneously installing a roof, is one of the most difficult design tasks that have to be solved during renovation work at home. Take this endeavor seriously. Calculate everything carefully and more than once.
It is best to invite experienced craftsmen to perform all the work. If you want to do everything yourself, then first simulate the entire progress of the work, and only then, step by step, begin to implement the plan.
And in addition to this topic, there is a video in this article for your attention, watch it!


