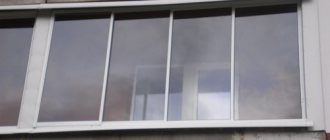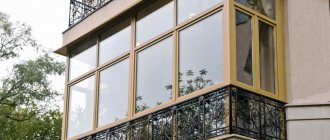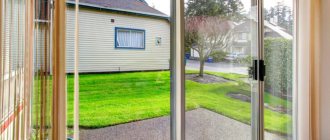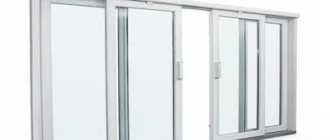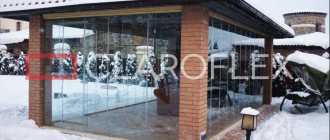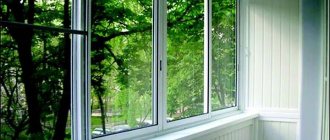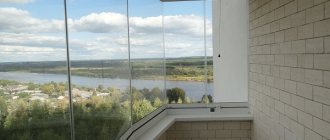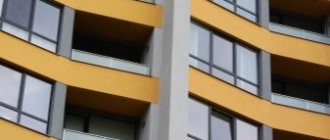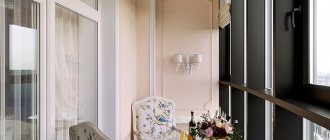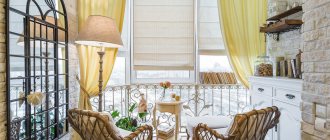Recommendations for design
Panoramic glazing can be installed on almost any balcony. But the main task remains its proper arrangement:
- Do not turn the interior of a balcony with panoramic glazing into a warehouse: any disorder will be clearly visible both from the inside and from the outside.
- Use a minimum of things to decorate your balcony or loggia - this makes maintaining order much easier.
- If necessary, tint or cover the bottom of the glass with a colored opaque film.
- Be sure to hang curtains if you live on the 1st-4th floor - through the panoramic windows you can clearly see everything that happens in the apartment.
- Consider the main disadvantage of panoramic glazing: the more windows, the more heat is lost. The problem will be solved by good double-glazed windows and additional heating (warm floors or radiators).
Selecting materials for glazing
When choosing glazing options, planning aspects must be taken into account. It is important to carefully consider whether the premises will be redeveloped in the future or whether it will remain in its original form . When choosing an option with redevelopment, you can safely choose the “Thermal” design of windows on the loggia. If there are no changes, the best choice will be the “Cold” method with single-chamber double-glazed windows for windows on the balcony.
Thermal glazing is selected when remodeling loggias
Pay attention to the goals that the glazing needs to achieve. In the case when the abundance of daylight, heat retention and good sound insulation become priorities, choose appropriate materials for installing the structure. If you want to hide what is happening on the balcony from prying eyes, a practical step would be to decorate the lower part of the panoramic window with a tint film with one-way visibility.
Tint film will limit the view from the street
Advantages and disadvantages
Before looking at ideas for a panoramic balcony, we suggest considering its advantages and disadvantages.
Advantages of panoramic glazing:
- If used on the upper floors, it offers a beautiful view of the city or any surrounding area: an ideal place to place a relaxation area.
- The rooms adjacent to the loggia are usually dark due to the lack of direct sunlight, but panoramic glass solves this problem.
- Due to the fact that one or 3 walls are completely glazed, financial and labor costs for finishing are reduced.
- The cost of a house or apartment with such a balcony is higher than with a regular one: you will appreciate this at the time of selling the property.
The photo shows a spacious loggia in a minimalist style
Disadvantages of balconies or loggias with panoramic windows:
- As we have already said, this space cannot be called warm: especially if you have double-glazed windows from the developer. They will have to be replaced with more sealed and expensive ones, and this is a considerable investment.
- If you are going to remodel an ordinary balcony, you will need permission for redevelopment from the BTI or another service.
- Installing artificial heating in the form of a split system, radiator or heated floor is also not a cheap pleasure.
- When arranging a balcony with panoramic glazing, be sure to take into account the presence of viewing points: for the first floors, as well as houses located next to each other, be sure to hang curtains or blinds.
When can I do it?
When constructing multi-storey buildings, the project includes not only the layout of the apartments, but also the appearance of the facade.
If the design documentation does not indicate the possibility of panoramic glazing, then this refers to a violation of the appearance of the building.
And yet it remains possible to install panoramic glazing if the house is not located in the historical part of the city and does not disturb the architectural ensemble .
Permission to replace slabs installed during construction will require permission from the city's architectural department, where all calculations must be submitted.
Important. Corresponding amendments are also made to the housing cadastral passport stored in the BTI. The procedure for preparing construction documents is the same as for redevelopment inside an apartment.
Legality of self-glazing in the floor
The legality of making changes to the design of a building is regulated by construction GOSTs and the housing code. To avoid serious consequences in the form of administrative or criminal penalties, you need to be sure that the commission does not recognize the balcony design:
- dangerous for operation;
- disturbing neighbors;
- violating the facade - common property.
The fine for unauthorized glazing is not that high - 2,500 rubles. But along with the decision to impose it comes a demand to return the façade to its previous appearance. This already threatens serious financial losses. It is better not to neglect going through the prescribed redevelopment procedure.
What glazing should I use?
The most important thing in the design of a balcony with panoramic windows is the double-glazed windows themselves.
There is a so-called cold and warm option. In the first case, frameless glazing or frame glazing assembled on metal profiles is used. A balcony or loggia with panoramic glass without frames looks very weightless and is reliably protected from rain and dirt. But they can be blown out and are definitely not suitable for use in winter.
Important! Unsealed double-glazed windows are much cheaper to install than warm insulated ones.
For warm or winter panoramic glazing, frames made of glass composite or plastic are used - they are hermetically sealed and help maintain a comfortable temperature. But one way or another, insulating the floor and ceiling (as well as the walls, if only one is decorated with glass) is a prerequisite for the loggia to remain cozy even in the cold season.
The glass itself can be transparent or colored. The first solution is standard. It will be appropriate everywhere, but in the case of the lower floors you will have to hide from curious neighbors with curtains.
If you don't want to use curtains, take a closer look at the mirror film: it creates an impenetrable coating on the outside, and the view from the inside remains the same as it was.
The last option is tinting. Its advantage is simultaneous protection from both prying eyes and sunlight. Therefore, tinting is a popular option for southern balconies.
In what cases is panoramic glazing not allowed?
There are situations in which glazing is impossible in principle. Here are the three main ones:
- If glazing prevents access to fire exits. This applies to buildings from the 70s and 80s, in which hatches lead from balcony to balcony.
- If the house is of historical and architectural value. In this case, such interference with the appearance of the building is strictly prohibited.
- In an extremely dilapidated state of construction. This can threaten the collapse of the slab, and therefore is extremely dangerous both for the residents of the apartment and for people passing nearby.
In such situations, obtaining permission is almost impossible. And for the most part this is simply unsafe.
Disadvantages of panoramic glazing
This type of glazing, despite the abundance of advantages, has some disadvantages.
Design disadvantages:
- the need for a fairly long period of time to restore order, which should be organized on a regular basis;
- difficulties with the ability to reach every outer corner of the structure;
- the influence of climatic conditions, when, under the influence of outside temperature, the room becomes too hot or cold;
- the high cost of creating a design project;
- increased visibility of the interior space from the street.
Systematic care of loggia windows
The panorama fills the entire space from floor to ceiling. This creates difficulties for cleaning the glass surface from contaminants that invariably arise under the influence of dust, precipitation, and wind.
If cleaning is not carried out regularly, there is a high probability that the visibility from such a window, as well as its aesthetic qualities, will deteriorate. This is especially obvious when the house is located close to industrial enterprises, which often produce harmful emissions.
It will be difficult to cope with cleaning the surface on your own. It is much more efficient and safer (especially for residents of the upper floors) to hire special cleaning companies for these purposes. Unfortunately, this will entail additional financial expenses.
Lack of access to the outer surface
The loggia is fenced with panoramic glazing, practically denying access to its external surfaces. This interferes with the safety of the owners, and also creates difficulties in caring for the glass.
An accidental hit by a sharp object can break the glass or damage its integrity, reducing the safety of the entire structure. Falling debris can be quite dangerous, both for the interior and the area around the house.
Important! Installing a single panorama completely eliminates the possibility of ventilating rooms
Summer heat
Panoramic glazing of a loggia, in addition to the advantage of the constant presence of daylight, can also create problems of the same nature. In winter, additional light is beneficial, but in summer, it is accompanied by strong heating of the room. This problem especially often occurs in rooms whose windows face south or east, when the sun shines directly on the loggia in the morning.
In extreme heat it becomes simply impossible to stay there. Thick curtains, blinds, and special blackout designs will help improve the situation a little. They will protect the space from sun penetration, but will visually narrow the space.
Important! To protect the room from heating by the sun, but at the same time not clutter up the space, experts recommend using translucent fabrics and curtains with lifting mechanisms
Winter cold
The winter period can also create some problems. Despite the fact that the problem of cold penetration can be solved by installing energy-saving double-glazed windows, the cold floor will not go away.
When the cold season begins, window openings will fog up due to the temperature difference between inside and outside. To prevent the situation, warm converters are installed and electrically heated floors are installed. For these purposes, you will have to spend a lot of financial resources, but the expenses will be paid off by the comfort of being on such a balcony.
High cost of design and construction
When assessing the pros and cons of a panoramic window mounted on a balcony, we must not forget about the price factor.
The cost of such devices consists of:
- design complexity;
- use of complex technologies;
- use of a special tool;
- the need to equip this room with insulating equipment.
View of the premises from the street
One of the disadvantages of such equipment is that the panorama creates a complete opening of the internal space to prying eyes. That is, all people passing by the house, or neighbors living in the building located opposite, will know what is happening inside the apartment.
To get rid of this problem, curtains are suitable, but they will also prevent daylight from penetrating inside. As you can see, this device will negate all the efforts of the owners who installed such a structure to save energy.
Important! It is mandatory to install ventilation devices that require financial investments.
Kinds
Glazed balconies and loggias in the 21st century are no longer used for storing things not used during the season, but more as additional meters to the usable area of the room.
Some people set up a workplace here, others use this small space as a place to relax, retire with an interesting book, or contemplate the landscape.
The type of glazing should be selected for each task.
By design: framed and frameless sashes
Double-glazed windows in frames are traditional glazing . The disadvantage is that the vertical elements break the panorama into equal fragments. But frames add additional weight to the glass. It should be remembered that by choosing heavy frames, you can exceed the permissible load on the reinforcement connecting the balcony or loggia with other rooms of the house.
Both types of sashes can have a rotating mechanism, which makes cleaning the glass easier. More often, frameless sliding systems have the function of collecting the sashes in the form of sheets of a book indoors. This way the space is completely open for ventilation and maintenance of the glass unit.
This aspect is important, because the main purpose of panoramic glazing is to maximize the flow of daylight.
The optimal glazing can be safely called complex , when more durable frame elements create a fence and support for frameless sashes, which have a higher risk of mechanical damage.
Based on profile material
The lightest frame elements in weight are made of polyvinyl chloride and aluminum. They are used in the glazing of loggias and balconies more often than others also because the cost of frames made from these materials is lower. At the same time, the quality of the design meets all the requirements of the standards for :
- reliability;
- service life;
- resistance to sunlight;
- heat saving.
Attention! PVC and aluminum frames belong to different categories.
Plastic frames are made with a rubber seal, which promotes a tight fit of the glass. There are no cold bridges left, spontaneous exchange of indoor and outdoor air is excluded.
Windows in aluminum frames with brush seals have a lower degree of heat conservation.
Such frames do not allow dust to enter the room , but there will not be a large temperature difference between the street and the loggia with cold glazing.
Recently an aluminum warm profile has appeared. It differs from the traditional type of seal.
Although plastic and metal frames can be laminated with PVC material to look like wood, stone, matte or glossy paint, wooden frames are still in demand .
The advantage of wooden frames is that the natural replacement of air in a room per day is about 30% of the total volume.
When framed with wood, it is difficult to achieve the tightest possible fit of the frame to the glass due to the structural features and physical properties of the material, hygroscopicity - natural loss of moisture during heat and drought, swelling during the rainy season.
Their main disadvantage is precisely this: under the influence of moisture, wood is deformed even in the form in which it is used for the manufacture of panoramic glazing frames.
Briefly about frame materials:
- Polyvinyl chloride - low cost, long-term operation, has restrictions on the dimensions of the sash.
- Wood is laminated timber with reduced hygroscopicity and is heavy.
- Aluminum is strong, lightweight, durable, and when choosing the “warm aluminum” system, it is also expensive.
Steel frames are more resistant to mechanical damage than PVC and aluminum. Aluminum and steel profiles are manufactured using German technology.
In addition to wood, frames for double-glazed windows are painted by spraying and dried at high temperatures in thermal chambers. This helps the paint retain its original appearance longer and reliably protects the metal from corrosion.
Warm or cold?
Warm glazing is relevant when additional insulation of the loggia is carried out , a thermal convector or a floor heating system is installed in it.
A standard double-glazed window for a loggia can have 2 or 3 glasses.
One chamber provides protection from cold and noise , but a two-chamber window is better protected from freezing, its protection is twice as reliable.
Panoramic windows on the loggia close the gap between the outer edges of the concrete fencing panels and the upper floor.
Attention! Dismantling a window, moving the battery outside the room, demolishing the partition between the room and the loggia are prohibited processes unless permission has been given by the architectural department of the city or microdistrict. These actions are equivalent to unauthorized redevelopment.
An economical option for panoramic glazing is good for balconies and loggias, where food is stored in winter - sauerkraut, root vegetables, canned food. Such double-glazed windows are used as protection from wind, dust, rain and snow drifts. Glass no thicker than 6 mm is installed in cold glazing frames.
Profile guides for cold and warm glazing systems are installed on a concrete base or fence. To expand the support area under low tide, a 2.5 cm thick board is mounted on the slab. This is enough to install a window sill and a profile frame into which 3-4 sliding sashes will be installed.
The French type of balcony glazing involves :
- demolition of the old fence;
- strengthening the load-bearing slab;
- installation of low tide in the upper part;
- installation of warm double-glazed windows.
A “French” balcony is created not for storing things, but to fill the room with light and a panoramic view of the street. It is completely transparent - from floor to ceiling.
By glass type
made using old technology
is installed in wooden frames Glass for panoramic glazing differs from window thickness; it cannot be less than 6 mm.
Panoramic glazing units are made from triplex and tempered glass.
Due to the fact that triplex breaks more easily than hardened glass, it is installed indoors. When glass breaks, all fragments remain on the adhesive film located between the glued multi-layer translucent structures. The tempered glass is located on the outside of the glass unit. It is extremely difficult to break, but it crumbles into fragments.
Requirements for panoramic double-glazed windows:
- keeping warm in winter;
- protection against room overheating in hot summers;
- good light transmittance;
- resistance to destruction.
Panoramic glazing has special glass. In addition to glass and gas-filled chambers, double-glazed windows can have additional protective properties, which are imparted to panoramic blocks by spraying.
How to read markings on panoramic windows:
- 3.1 or 4.4.1 - designation of triplex - laminated laminated glass.
Numbers 3 and 4 indicate the thickness of the glasses glued together, between which there is a polyvinyl buteral film. It may be designated PVB or pvb. Multilayer triplex systems may include the same type of glass, for example, shockproof. Multi-format systems are called triplex systems consisting of glasses with different physical properties. - The letter N indicates that the glass is heat-protective with energy-saving properties.
It is called i - glass and low-emissivity. It acquires its special qualities due to the deposition of silver oxide on the surface. It is applied as a single element and together with others. Chemical compositions that increase the heat saving of ordinary and triplex double-glazed windows can be designated: CLGuN, Top-N, Top-N+, which depends on the composition of the spray. - MF – multi-format, with a symbiosis of energy saving and sun protection functions.
- Z – tempered, shockproof glass.
Double-glazed windows provide protection to the room from cold and noise. But they also have different performance due to design features or filling sealed chambers with inert gases - argon or krypton.
For your information. SPD is a designation for a double-glazed window with two chambers; SPO consists of only one chamber. Frames of different sizes in SPD increase the sound insulation of the room and heat retention in it.
The selection of glass for a panoramic design depends on:
- climatic features of the region;
- wind loads;
- presence of children and pets.
When glazing loggias and balconies, it is better to install double-glazed windows with 6 mm glass, although 4 mm is sufficient if the height of the glass blocks does not exceed 2 m.
Anti-vandal, shockproof glass should be on the outside , and the rest must be selected taking into account the identified characteristics of the climate or living space. Combinations in the design of impact-resistant glass with multi-format or low-emission glass are optimal.
By shape
The balconies of ancient buildings look beautiful.
They have bizarre shapes, which does not interfere with making them modern and insulated. Frameless glazing is suitable for glazing bay windows, radius and corner balconies.
Lightness is only an effect that is achieved through the correct selection of materials for installation.
The profile is installed on the edge of a reinforced concrete slab or metal railing. In fact, the width of the profile and its support can be the same. The more bizarre the shape of the balcony, the more accurate the measurements should be.
The glass will move using rollers along guides. Before installing balcony blocks, it is necessary to calculate the width of each sash so that the broken lines of the bay window do not interfere with their free movement along a given path. The profile is fixed in the concrete base with anchor bolts. From the outside, the “wall” of tempered glass looks monolithic.
Worth remembering. Frameless glass sashes up to 2 meters high are made of glass 6 mm thick; for taller sashes it is recommended to use thicker, hardened light-transmitting systems, their thickness is from 8 mm.
Despite the fact that this element is practically invisible from the outside, the glass sections are protected by a transparent seal. The glass seal has several functions - protecting glass from chips and preventing snow and rain.
The disadvantage of frameless glazing is that the technological holes under the metal plates can serve as a path for water to enter the room, which is not very good before the onset of frost.
Powder coated parts prevent ice from freezing inside the profile . Plastic components retain elasticity even in severe frosts. This is a mandatory requirement for external glazing structures in regions with sub-zero temperatures in winter.
In corner and radius glazing, along with frameless sashes, traditional double-glazed windows placed in frames are used. They are also installed on the profile, and the accuracy of the design calculations is also very important here.
For small shaped balconies, it is more advisable to choose swing doors. For large ones, it is better to choose a “book” or “accordion” system.
With and without fencing
When installing panoramic glazing from high sashes, it is unreasonable to completely abandon the fence .
Glass and forged metal decorative elements are a classic combination.
With this design solution, the profile for glass blocks is installed inside the fence , as close as possible to it.
Outside there will be a beautiful fence that does not obstruct the view, and inside there will be sufficient protection from wind and rain.
If, according to the plan, there should be no elements other than glass and lintels, then a combined type of glazing will be optimal, where the bottom row with frames will be the basis for laying the profile for the movable upper part.
Note. The optimal solution is if the bottom of the glazing is made of triplex, since it is more resistant to mechanical damage, and if damaged, the glass does not shatter, but the film remains in the frame. That is, the fence will remain in place until it is replaced with a new one.
Deciding on the purpose of the balcony area
Before you start designing a loggia with panoramic glazing (or balcony), you need to decide how the room will be used. There are many options (playroom, bedroom, workshop, etc.). However, the main purpose of large windows is to provide access to a panoramic view of the streetscape.
It is logical to use the balcony area for a relaxation room, a minibar, a tea or dining area, or an extension of the room. In the latter case, the balcony space can be one with the room (or living room, kitchen) or be separated from it by glass structures or a decorative partition.
White color in the interior relaxes and helps to adapt to an optimistic mood, provided there is good natural lighting. Source happymodern.ru
Rest zone
To create a cozy relaxation area on a balcony or loggia with panoramic glazing, you can create a corner consisting of a sofa and armchairs. Add a low table to them, where it will be convenient to drink a cup of tea or coffee or a cocktail.
Decorating a dining area on the balconySource modernplace.ru
Self-installation of a panoramic balcony
Important! Almost all experts advise entrusting this work to high-level professionals who will be able to take correct measurements and install all structures according to the rules. So you can follow the instructions below only if you are absolutely confident in your abilities and, highly preferably, have already dealt with the installation of window structures.
First of all, we need to choose glass. If we are not talking about creating a warm balcony, then the question of glass thickness becomes relevant. Select this option based on the height of the opening. If it is more than two meters, then you need to choose options with 8 millimeters. If it is less, 6 mm glass will be enough.
All structures on the balcony are dismantled in order to achieve the state of a bare concrete slab outside the wall. If necessary, the slab must be strengthened and restored. After this, the frame is installed, which can be plastic, metal or wood. If the structure can be opened, a roller system is installed on which the glass will “ride,” folding like an accordion and opening access to fresh air. At the final stage, the glass itself is installed, as well as sealing. For the latter, high-quality transparent compounds are usually used.
In no case should installation be carried out exclusively on foam - dowels must be driven into concrete structures. This way you will ensure not only the greatest rigidity, but also tightness, which will facilitate further insulation. Moreover, if an aluminum profile is used, then you need to make sure that it contains a “thermal bridge” - a polymer material inserted around the perimeter.
Design of a loggia or balcony with panoramic glazing
The design of a panoramic loggia depends on the personal preferences and tastes of the homeowners. But to decorate such premises, solutions are used that are harmonious with respect to the internal spaces, as well as meeting the requirements of safety and comfort. The choice of a design project is influenced by the main parameters:
- Efficiency of thermal insulation of structures.
- Room area.
- Preferred style – palette, materials.
- Assigned tasks.
The better the thermal insulation, the more opportunities there are to realize a balcony or loggia as a year-round room. This could be a study, a library, a winter garden, or just a terrace. If the glazing is made in a “cold” design, then it will be difficult to use it in winter, and only in summer the space will become functional - for relaxation, communication, solitude or work.
Flaws
- Maintaining the spectacular appearance of such a balcony will be very difficult, since the glass requires periodic cleaning. In addition, cleaning the outside on your own in this case is impossible, and it is necessary to hire professionals, which means additional costs;
- The cost of work is higher than with traditional balcony finishing;
- Be prepared to open up your personal space to others. This is especially true for today, when such balconies are rare and arouse genuine interest from passers-by. Stained glass structures or reducing the transparency of glass in certain places can solve the problem;
- Glass is a heavy structure and the balcony slab must be able to support it;
- The need to ensure that the floor is heated so that warm air rises from it and does not lead to fogging and frost during the cold period;
- In summer, such a balcony can be quite hot. For this reason, air conditioning systems are often installed here. As an alternative, you can use tinted glass, which also looks very stylish;
- Not all houses have the opportunity to change the appearance of facades so radically. Often, such work requires obtaining permission, which we will discuss below.
As you can see, this method of glazing a balcony has quite a few disadvantages, which, apparently, will restrain its spread among our compatriots. However, the positive aspects are also very strong, and, coupled with the desire to somehow diversify your living space, can become a factor in choosing this option.
Design styles in decoration
To decorate a balcony or loggia with panoramic glazing, you can use literally all existing design styles. The choice depends on what task the room will perform. Having determined the character and goals, you can choose solutions, colors, and materials.
- The most used in modern design of both interior spaces and balconies and loggias remains the functional modern style, which combines simplicity of form, clear lines, high functionality of objects, harmonious color palette and the absence of intrusive details. In many cases, this arrangement can be called optimal - for any area, number of floors, task. This style can be made in minimalism or with elements of other design trends.
- Country is an exceptional solution for decorating a cozy corner for relaxation, communication, and privacy against the backdrop of a luxurious cityscape. Here they use wicker furniture, simple details, warm solutions - rugs, lamps, perhaps even an imitation of a hearth.
- Hi-Tech is suitable for decorating a loggia with frameless glazing. The high technology inherent in such solutions will also be appropriate in the implementation of room design. Most often, this style is chosen to organize a work office, hidden storage spaces, and multifunctional transformable space.
- Regular, or classic, winter garden. This is a solution for those who want to create a piece of paradise in a typical city apartment, as well as for those who love to care for plants. Depending on the area and degree of insulation of the panoramic structure, you can create either a simple green corner or an exotic terrace.
You can find many design styles, and a lot depends on your imagination and budget. Modern functional trends remain harmonious for the urban landscape, including not only minimalism, high-tech and functionalism, but also loft and eco. Bionic, modern, and country styles will be organic for creating a natural environment.
Legal aspect
Laws should be respected. All kinds of violations may result in prosecution and unnecessary material costs.
In a private house there will be no problems with such windows, but in an apartment you need special permission
There are some conditions, violation of which will lead to trouble. First of all, the project must be approved by the BTI ( Bureau of Technical Inventory ). After its approval, approval of the appearance takes place with the APU ( Architectural and Planning Management ). Finally, the project is approved by the housing redevelopment inspectorate .
At any stage of approval, refusal to carry out work is possible
They may refuse due to the historical significance of the building. In this case, you will have to abandon your plan. Otherwise, if panoramic windows are erected without authorization, a court decision will be made to dismantle and restore the façade of the building to its original form.
Panoramic windows will help increase the space of the room
Finishing materials in the design of a balcony or loggia
The choice of finishing materials directly depends on the design style and features of the use of the room:
- Wood remains the most popular finishing option for balconies in various styles, especially since such surfaces can be painted literally in any color. Natural wood will make any room warmer and more comfortable. If you implement country, eco, modern or even aristocratic classicism, you won’t find better material like this. Wood is optimal for flooring and cladding walls, ceilings, for making shelves, making furniture and even lamps.
- Ceramics can be called a universal solution for flooring, as the tiles are easy to clean and durable.
- In styles such as loft, country, minimalism, walls can be covered with decorative stone simulating natural masonry. Despite the fact that such material is considered “cold,” modern artificial modifications are distinguished by effective thermal insulation.
- Textiles in the design of a balcony or loggia are appropriate in individual elements and cozy home styles. These are country rugs, curtains in traditional design styles, or ergonomic models in minimalist settings. But chair cushions are appropriate even in ultra-modern and industrial design options.
Design trends boil down to the widespread use of natural coatings, which make it possible to create a comfortable and favorable climate. Therefore, more and more often, owners of panoramic balconies and loggias are abandoning plastic and other synthetic finishing solutions.
With high-quality thermal insulation of a room with panoramic glazing, photo wallpaper can be used to decorate the walls to create an exceptional atmosphere. This could be a country landscape, a view of exotic islands, the ocean, romantic lavender fields in the Provence style.
What style is better to decorate?
The most popular style for decorating a loggia is loft. Firstly, it does not require large investments, and secondly, on a small balcony you can implement what you did not dare to do in a large room. Bare brick walls, concrete ceiling and much more.
The photo shows the design of a large balcony in black
The Scandinavian direction is no less in demand: it is based on a combination of cool white color with warm wood. Complete the picture with live plants and cozy decor.
Minimalism is indispensable for panoramic windows: the absence of unnecessary details will allow you to create a neat, but at the same time cozy interior, which will be easy to keep clean.
The photo shows a frameless glazing option
Furniture in the design of a balcony or loggia
The choice of furniture, as well as finishing materials, depends on the style and task. To organize the workplace there will be a table and an ergonomic chair, and for relaxation there will be chairs, perhaps even a frameless type. It all depends on how exactly you plan to spend your time here. Among the convenient and functional options:
- wicker sets;
- ergonomic plastic chairs;
- coffee tables;
- chests with equipped seating and internal space for storing various things;
- a mountain of pillows with frameless chairs and even hammocks.
Materials for insulating loggias
The choice of materials is a responsible task. Here you need to rely not only on the thermal insulation properties, but also on the thickness of the sheets and the number of layers. This is vitally important if you are starting to insulate a balcony with already installed windows. If the thickness of the layer is greater than the width of the metal profile, you simply will not be able to open the windows.
The current building materials market is very diverse and offers a wide selection of insulation materials. Here is a list of the most popular ones.
Styrofoam
Produced in the form of slabs. Easy to process and install, which is a definite plus. Polystyrene foam is extremely often used for insulating loggias due to its long service life, low weight and reasonable cost.
At the same time, the material cannot adequately resist organic solvents. Please note that when working with it, it is strictly forbidden to use gasoline, acetone and similar substances.
Penoplex
Compared to polystyrene foam, it is a more modern material with improved thermal insulation performance and an even longer service life. Produced in the form of slabs of different colors. At the same time, the cost of penoplex will be higher.
Foiled polyethylene foam (penofol)
This is foamed polyethylene covered with foil on top. Release form: rolls. High thermal insulation of this material is ensured due to the reflective qualities of the foil. Penofol does not retain heat, but reflects it. The material can be easily mounted and cut. The penofol sheet is small in thickness, which allows you to vary the methods of laying it - both overlapping and end-to-end. It is often used in combination with other materials for additional insulation and vapor barrier from the inside.
Minvata
Made from molten minerals of volcanic or sedimentary origin. Mineral wool is not the best option for insulating a balcony, because in such rooms it is very likely that condensation will occur, which has the worst effect on the technical characteristics of the insulation. In addition, mineral wool will not protect against the formation of mold or mildew, and working with it is a rather complex and energy-consuming process.
Advantages of panoramic glazing and its varieties
First, let's figure out what panoramic glazing of balconies is, its advantages, types, as well as possible difficulties in implementing such an idea.
Panoramic windows are considered to be the entire wall, that is, from floor to ceiling and across the entire width. On a loggia, only one wall can be panoramic - the front one, but on a balcony you can use such glazing on all three free walls.
There are two types of panoramic glazing:
- Frame;
- Frameless.
The choice of one or another glazing method depends on many factors that need to be familiarized with and decided upon at the stage of creating a balcony redevelopment project. For example, frameless glazing will allow you to make your balcony even wider thanks to a remote structure, and frame glazing will allow you to insulate the room for use as a living room or winter garden.
It is also worth remembering that such changes will have to be legitimized by city architectural authorities. Despite the fact that this process can be quite complex and long-term, in the end result the advantages of panoramic glazing will cover all the negative impressions from the redevelopment:
- Visual increase in balcony space;
- Maximum level of natural light on the balcony, as well as in the adjacent room. Thanks to this, it is possible to reduce electricity consumption in the apartment;
- Unique design and magnificent view from the room, especially if the balcony is on the upper floors;
- Possibility of combining a balcony with a room thanks to the use of high-strength tempered glass and lightweight structures;
- Possibility to install large glass doors between the balcony and the room;
- For such a balcony, you can choose absolutely any glass - tinted, transparent, decorated as a stained glass window, electrochromic, etc.;
- Long service life of the structure.
The most significant disadvantages of panoramic glazing are the need to periodically clean the glass (you won’t be able to wash the outside of the balcony yourself - you’ll have to call specialists), install an additional air conditioning system and insulate the room, as well as its cost.
Features of glass and fittings
First of all, it is worth recalling that panoramic glazing can be frameless, aluminum or plastic. Depending on the chosen type of glazing, fittings and double-glazed windows are selected. Also, for the correct selection of fittings, it is necessary to decide whether the balcony space will be connected to the living space. If you plan to delimit these rooms, the ideal option would be to use a frameless design, which involves installing a simple single-chamber double-glazed window. If the balcony is connected to the living space, then the installation of multi-chamber double-glazed windows and an energy-saving profile will be required. Thanks to this, it will be possible to maintain the required level of heat in the room.
As for the glass itself, mirrored, tinted, electrochromic or low-emission options can be used to install panoramic glazing. Electrochromic glasses allow you to change the degree of transmission of light rays using the control panel. But low-emissivity or energy-saving glass allows you to block infrared rays. It is also worth adding that the rollers of the rolling part must be made of a material that is resistant to various negative atmospheric influences.
Rice. 17. Example of frameless glazing.
The use of panoramic glazing on the balconies of different rooms
Before choosing the design of a panoramic balcony, it is worth deciding on its purpose. Recently, it has become fashionable to organize flower beds, winter gardens and recreation rooms in this additional space. But an option with an office or library is possible, since the abundance of sunlight will have a great effect on work productivity and help preserve vision. Another idea is a playroom on the balcony in the nursery.
What does it look like from the point of view of the law?
As we said above, not every house can carry out such work. And before you start the process, you need to contact the management company for advice. At the same time, owners of apartments in historical buildings of architectural value are unlikely to receive the appropriate permit. Especially if the front of the house faces the roadway. In this case, sometimes they are not even allowed to install plastic windows or hang air conditioners.
The design of the balcony itself may also interfere with the installation of panoramic glazing. First of all, this is the inability of the balcony slab itself to withstand high loads. Secondly, the design of the balcony itself is important. So, in houses built back in the 60s, the railings are metal, and they can be dismantled. Many houses from the 80s and younger already have concrete railings. It is much more difficult to dismantle them, and most likely you will not be allowed to do this.
Several design ideas for decorating a panoramic balcony
Now let's talk specifically about how to choose the design of a balcony decorated with panoramic glazing.
To begin with, you can choose materials for finishing. In our case, it would be best to use:
- Cork, stone, laminate flooring. Any materials whose textures are close to natural are perfect for decorating a room with glass walls. If you want to make a high-tech renovation on your balcony, use tiles or linoleum;
The balcony is decorated with decorative stone - To decorate non-glazed walls, you can use anything - paint, wallpaper, panels, decorative plaster or natural stone. For a greenhouse, moisture-proof materials, such as paint or panels, are perfect, and for a relaxation room, “liquid” wallpaper or wood. Using glossy surfaces on the walls is a bad idea, since they will reflect light, which is already enough on a panoramic balcony. Balcony finished with laminate
Next, depending on the style you choose, we decide on the color scheme of the balcony. In general terms, we can name several options that are most suitable for this type of glazing:
- The walls are in light colors, the floor and furniture are in darker colors, but you should only use warm shades if the balcony is on the north side;
- Using a horizontal stripe or dividing the wall into two parts using different materials or colors to give a small balcony even more volume;
- If a lot of light passes through the glass most of the day, it is worth decorating the walls in calm, muted pastel colors, as an option - wallpaper with a non-contrasting pattern;
- You should not mix a large number of bright colors in the design of the balcony, especially if you plan to grow green plants and flowers on it. In the case of a winter garden, it will be enough to use two colors and several of their subtones.
The last thing you need to choose is furniture and decor. Depending on what functions the balcony will perform, it can be filled with ottomans, small sofas, armchairs from tables or bookshelves on non-glazed walls. The main thing is that all the furniture is light, decorated in the same style, and not located close to the glass wall in accordance with safety regulations.
As for the decor, the balcony will be made more comfortable and warm:
- Curtains on the windows.
After all, constant bright light from the sun or street lights can be tiring. That is why it is recommended to hang curtains on panoramic windows, which can be easily assembled or extended to cover the entire wall. In addition, they will be useful for those who have a balcony on low floors - your personal life will be hidden from prying eyes from the street, and you will not have to constantly look at the windows of the house opposite. In addition, the curtains are perfect for the arch between the balcony and the room;
Thread curtains used
- Carpets and rugs.
Even in an apartment garden, it is necessary to allocate a relaxation corner with an armchair and a coffee table. A soft fleecy carpet will warm you on the balcony and make the room cozy. For lovers of original things - an artificial home lawn, the greenery of which will create a summer mood in the apartment even in winter;
- Shelves on an unglazed wall.
Since most often the size of balconies does not allow placing a large amount of furniture on them, you can hang original shelves on the wall adjacent to the room. They can be used to place books, tools for caring for flowers, scented candles and other small items;
- Glowing garlands on the windows.
What could be more romantic than an evening spent with your loved one on a cozy balcony surrounded by bright lights? If you place a curtain garland on the wall, its light will reflect off the glass, creating a stunning effect. The garland will look great outside the balcony, especially if you hang it on the window. This also includes “space” lamps and electric candles.
Wicker furniture hidden in thickets of brightly flowering plants, sun loungers with palm trees in large pots, soft sofas opposite a glass wall with bookshelves - you can decorate your balcony the way you want, and it will look amazing thanks to the panoramic glazing!
How to arrange a balcony?
We continue the design of the balcony with panoramic glazing: now you need to choose furniture. The internal content of the loggia is based on the functional purpose of the space in the future:
- A winter garden requires a lot of green plants and a minimum of furniture: just a table and a couple of folding chairs or a bean bag.
- The office requires a desk, an ergonomic chair, an outlet for charging a laptop or running a computer, as well as thoughtful lighting.
- The modern lounge area focuses on coziness, created with the help of comfortable armchairs, sun loungers, and bean bags. In the niche you can equip a sofa with a storage box under the mattress.
Important! The abundance of light allows you to grow many heat-loving plants on the balcony: they will also become a wonderful decor for your loggia.
Decor makes the overall look of any room more interesting and the balcony is no exception. Use paintings, garlands, and candles as decorations.
The use of textiles is mandatory: fabrics add a special charm to panoramic glazing. Light tulles are suitable for northern windows, thick curtains, roller blinds or blinds - for southern ones. Pillows on the sofa or armchairs and a soft carpet underfoot will also add comfort to your stay on the loggia.
Important! On the sunny side, the colors of fabrics and paintings fade quickly, so you should be especially careful when choosing decor.
Design of balconies and loggias
There must be a starting point in the work. The project, idea, dream that is stored in your head is this beginning. If you haven’t decided yet or have doubts, wait 1 minute. This is exactly how long it will take to finish reading the article and start visualizing your future balcony.
Modern trends give preference to the following types of balconies, which we will consider in more detail:
1) Balcony-office! Most often located in the living room or bedroom. Today this is additional space that fully meets all the needs of residents. In such an office, naturally, there should be small-sized furniture: a table, an armchair, a bookcase. The windows should be covered with wide textile blinds. Paintings on the walls, tall floor vases, accessories in the form of book stands. This is more of a classic option that can be improved according to your preference.
2) Balcony workshop! This option will rightfully be appreciated by people for whom a hobby has also become a job: seamstresses, knitters and even hairdressers. From a few squares you can create a whole journeyman world. And this does not mean that it will not be cozy. Quite the opposite. Such a workshop can be furnished with mini-ottomans, a tabletop can be made from a window sill, and horizontal shelves can be placed on the wall in the form of a geometric plot. Additionally, enliven the space with flowers or masterpieces from personal collections.
3) Balcony-garden! This option is of course universal: it would be as appropriate in the bedroom as it is in the kitchen. It is better to make the entrance to such a room out of glass. A glass door will not hide the beauty of flowers and plants, but will also visually enlarge both spaces: the balcony and, for example, the bedroom.
It will be pleasant not only to enjoy such a garden, but to spend time in it reading, drinking tea or talking. This is the perfect place to relax in your apartment.
4) Balcony-dining room! Today it is becoming quite popular to remove a wall in the kitchen by continuing it. Of course, the idea is tempting, especially since you can move all the equipment onto the territory of the former balcony, freeing up the main space.
However, this is not necessary, the main thing is to use your imagination and come up with an interior for the balcony in your dream kitchen. This place should not be turned into a warehouse for pickles and unnecessary utensils; it is a wonderful space for morning coffee and breakfast with the family. Therefore, a balcony bar could be a brilliant idea for you!
We are replacing the window sill with a bath counter. We put high chairs. All other design elements are at your discretion - there are different bars, create your dream at home. Another option is to turn the balcony in the kitchen into a dining room with chicly displayed dishes and other kitchen elements.
To summarize, it turns out that the balcony should look presentable from the outside, cozy, convenient and comfortable from the inside. Decide which balcony to have in your apartment.
Sources
- https://design-homes.ru/komnaty/terrasy-i-lodzhii/panoramnyj-balkon
- https://oboiman.ru/inside/panoramnoe-osteklenie-lodzii-i-balkona-6-sposobov.html
- https://m-strana.ru/design/dizayn-balkona-s-panoramnym-ostekleniem/
- https://balkonoved.ru/dizajn/sovremennyj-dizajn-balkona-i-lodzhii-s-panoramnymi-oknami-idei-foto
- https://balkon4life.ru/dizajn/decor/dizajn-balkona-s-panoramnym-ostekleniem/.html
- https://vse-otoplenie.ru/sovremennyj-dizajn-balkona-s-panoramnym-ostekleniem-idei-foto
Installation features
Panoramic glazing - the creation of a French insulated balcony in the selection of materials for insulation is practically no different from the process on a loggia. Both in the loggia and on the balcony, the main source of cold is the concrete slab, which freezes at sub-zero temperatures.
But there are still differences, which are reflected in GOST. What distinguishes a loggia from a balcony is the way the slab is attached. At the balcony, the cantilever slab protrudes beyond the front wall. It is on this wall that the load created by the weight of the balcony falls.
The edge of the load-bearing slab of the loggia protrudes slightly beyond the perimeter of the outer wall. The weight distribution of the loggia rests on the special structural parts of the house, and not on the load-bearing wall of the house. This feature explains that loggias can be on the ground floor . In buildings where they start from the second floor.
Balcony design
The balcony fencing is a mandatory structural element, but it can be dismantled and replaced with another because it does not bear any load and is not connected to the load-bearing wall.
Work on the balcony using French glazing begins with dismantling the fence, lengthening and widening the area , and installing a protective casing on its edges. To do this, you will need metal corners; a metal sheet, insulation, veneer and decorative finishing material are laid on them.
A profile is installed on welded metal corners covered with several layers of floor materials. The lower part of the glazing is triplex. The top one consists of ordinary glass.
Note. When designing a “French” balcony, glazing with high frameless glass that does not have any opaque materials visible from the outside is acceptable.
On the loggia
When carrying out panoramic glazing of the loggia, it will not be possible to expand the space, because the slab cannot protrude beyond the façade beyond the level established by the design, and its dimensions are fixed on the sides by vertical load-bearing elements. Otherwise, the glazing technologies for loggias and balconies are similar.
Types of glass in panoramic systems
The strength of the frames plays an important role in the reliability of panoramic systems. But the main function is performed by glass, which occupies a large area . This design became possible only thanks to the advent of durable materials that can withstand significant loads, ensuring safety for users.
Tempered glass, which has a large thickness, is used in the manufacture of systems . This is a reliable, durable material. It is difficult to break such glass. But even if it is damaged, there is no danger of injury, since the canvas crumbles into small pieces.
In panoramic glazing, you can use not only standard options . Systems can be equipped with glass:
- tinted;
- energy saving;
- with additional protection.
Note! The finishing of the panoramic balcony determines how the glass will be fixed - tightly or partially moved apart on rollers. They must be protected from atmospheric agents. In summer, it is worth hanging curtains or blinds to reduce solar heat flux.
It is advisable to use tinted glass for balconies on lower floors . Such canvases provide privacy and do not allow strangers to observe what is happening from the street. These glasses reduce the intensity of natural light, which may be required in the design of a balcony located on the south side. Gluing a film with a mirror effect allows you to eliminate viewing on the first floors.
Energy-saving systems are very popular . They cost more than standard analogues. But the costs quickly pay off due to a significant reduction in heat loss. It is advisable to glue films to the glass of panoramic systems on the lower floor, providing reliable protection from mechanical influences.
Design of glazing systems
You can do without curtains in the design of a panoramic balcony. This technique allows you to demonstrate all the benefits of full glazing. But it must be borne in mind that intense sunlight is not always a positive factor. In the summer, it can create discomfort and significantly increase the air temperature not only on the balcony, but throughout the apartment. In addition, proper design of glazing can make the interior more comfortable and attractive. You can choose an option from the photo of designs of panoramic balconies.
Curtains will make the design of a panoramic balcony more attractive
Depending on the area of the zone, the style can be used in decor:
- blinds,
- tulle,
- thick curtains,
- combined designs.
In small areas, compact models are used that do not require additional space. Plastic or textile blinds are ideal. They allow you to adjust the intensity of light fluxes and their direction. You can install Roman blinds, roller blinds, pleated blinds. These structures also do not affect the area and provide the opportunity to change the degree of natural lighting. A good option are Japanese panels that move horizontally.
Blinds allow you to adjust the light intensity
On balconies located on the north and east sides, there is no need to provide sun protection. Light tulle will provide comfort to the design and will not affect the intensity of lighting. On a spacious balcony you can use combined designs with thick curtains and openwork tulle.
Light tulle will provide comfort to the design
