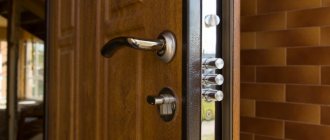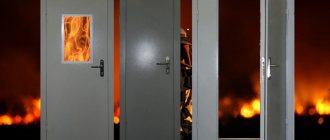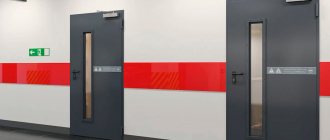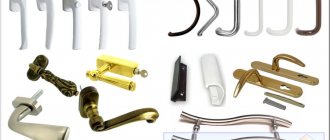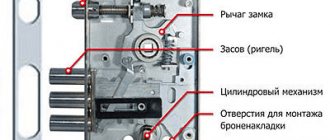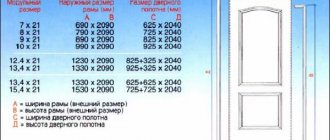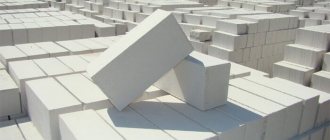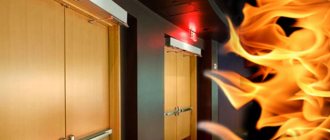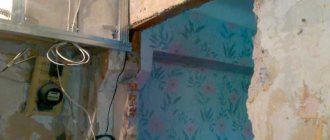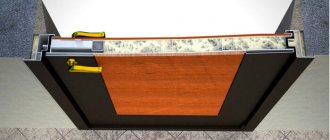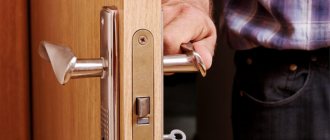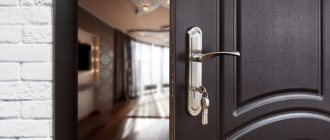Two years ago I bought an apartment in an elite building under construction. The house has been handed over, it's time to do some renovations. I decided to start by replacing the front door, but was faced with certain requirements. The head of the house told me that this door needs to be installed in such a way that it does not contradict fire safety standards. Where should the front door to the apartment open? I decided to answer this question and many others in this small but very useful article.
How to install entrance doors: fire safety standards
[10/20/2010] When installing entrance doors, you should keep in mind that violation of fire safety rules can result in legal proceedings and fines.
In this material we will tell you how to install doors correctly, whether it is possible to change the direction of door opening and what will happen if your new door opens towards the neighbor’s door. How to install entrance doors correctly?
The rules for installing doors are regulated by Order of the Ministry of Emergency Situations of the Russian Federation No. 313 (PPB 01-03) and SNiP 21-01-97. The main thing that a person installing a door can take away is that it is prohibited to install additional doors or change the direction of opening doors from apartments to a common area if this worsens the conditions for evacuation of people.
What does “worsens evacuation conditions” mean? Let's explain clearly.
- Your front door is blocking your neighbor's door from opening.
In Fig. Figure 1 shows a situation where both neighbors are wrong - the doors mutually block each other when fully opened.
If one of the neighbors moves the hinges to the other side (for example, neighbor 2, as shown in Fig. 2), then only neighbor 1 will be wrong - his door can block the neighbor’s.
Since the distance of the doorways in this case is quite large, both neighbors can install a door with external opening (see Fig. 3).
In the case where the doorways are close to each other (Fig. 4), one of the residents will have to install a door with internal opening, and you will have to forget about external opening. If it is not possible to reach an “amicable” agreement, the door opening inward should be made by the person who installed it later (Fig. 5).
- The passage when opening your door becomes less than the permissible norm. According to SNiP 21-01-97, the width of emergency exits should not be less than 0.8 m. This is the minimum space required for the unimpeded passage of a stretcher with a person.
In Fig. 6 shows that the door of tenant 2, when opened, does not leave enough space for evacuation. The door will have to be reinstalled to open inward.
Is it possible to change the direction of door opening?
In SNiP 21-01-97 “Fire safety of buildings and structures” we find: the direction of opening doors for multi-apartment and single-apartment residential buildings is not regulated. This means that it is POSSIBLE to change the directions of door opening, but only if this does not interfere with the free evacuation of people (PPB 01-03).
Changing the direction of door opening is not considered redevelopment. Redevelopment can only be moving or installing a new doorway. This norm is described in Resolution of the State Construction Committee of the Russian Federation No. 170 “On approval of rules and standards for the technical operation of housing stock” dated September 27, 2003.
If your door is blocking your neighbor’s door, and he is extremely unhappy with this, then you may be ordered to eliminate the violation (within one month). If you don’t listen, trials and fines will follow.
You can change the direction the door opens. You don't need to obtain any permits. Such changes cannot be considered as redevelopment. However, you must be sure that reinstalling the front door does not disturb neighbors or block escape routes, the width of which should exceed 0.8 m when the door is fully opened.
Important note number two:
Not all norms of life and behavior are regulated by rules and orders. In many ways, people follow the usual everyday logic: don’t bother others and they won’t bother you – and it works great. Here is a conditional example: let’s assume that during the next re-issue of the traffic regulations, they will forget the clause prohibiting parking in the 2nd and further rows, as well as at the exits from the courtyards. I dare to hope that the majority of drivers will not abandon their car in the left lane and block the entrances (although there will be fools, of course).
The situation with doors is similar. You can block your neighbor’s door (not forbidden!), you can risk your own safety (perhaps it will blow through!), but is this good?
Based on the above, I leave the text of the article and diagrams unchanged. The rules that were in force earlier, although they were not always convenient, they had a clear and correct life logic. I strongly recommend following the old rules when choosing the direction and side of opening the entrance doors. It is safe now and in the future.
Thank you for reading, Anton Budkovsky.
Opening side standards
The installation of an entrance door structure in an apartment in a city high-rise building or a private cottage is accompanied by various mandatory factors. They are aimed at preserving the functionality of the structure and the comfort of its subsequent operation.
To ensure that the door to your living space is installed correctly, you should entrust this process to professionals.
At the same time, you should also know what rules and regulations exist in this area. This will allow you to control the installation process.
There is no single scheme or standardization for the door installation process. There are some features that are expressed in the careful regulation of individual points. They relate to the Ministry of Emergency Situations and SNiP requirements. These guidelines state that the door to a living space must open outward. There are also certain additional rules for installing door structures.
Door installation rules
Similar rules are spelled out in a special technical document “Fire Safety of Modern Structures”. The principles and options for evacuation are indirectly stated here.
Exits in such a room must open strictly in accordance with the developed design of the urban structure. Other equally important rules include:
- If the landing in the house is relatively small, and the door turns inward, a replacement will need to be carried out in accordance with the established technical requirements.
- Opening outwards can only be permitted if there are no obstacles for other occupants during a quick emergency evacuation.
- If a door is installed in violation of accepted rules, the apartment owner may face legal proceedings and fines.
- To avoid problems during the installation of doors, it is worth coordinating this process with the management of the house. In some cases, permitting documentation may be required.
- In modern buildings, it is recommended to install doors so that they open inward. In an emergency, such doors are much easier to knock down.
The presented rules require strict implementation. They can only be circumvented by reworking the project and conducting a special examination. Owners of ordinary city apartments are unlikely to go this route. The listed additions require certain costs. However, you should be aware that the fine for violating the installation will be much higher.
Installation rules for landings and vestibules
Here the PB rules apply in full:
- the canvas must open outward - in the direction of the escape routes, it does not block the common corridor - at least 1 meter of free space must remain, and does not make it difficult for neighbors to escape;
- if there is a location for fire equipment in the fenced area, the door leaf (usually vestibule doors) must have unprotected glass, which in case of an emergency can be easily broken to get inside;
- If there is a recommendation from a fire inspector to install a fire-resistant structure, it will have to be followed.
If the owner wants to install fireproof entrance doors to the apartment, this is not prohibited, but there are no mandatory requirements on this issue.
Separately, it is worth noting the doors for the elevator halls. They must necessarily have a rebate, an automatic threshold, a closer, which will ensure automatic closing and a tight fit of the door leaf to the frame, and also be equipped with an “Anti-panic” system. There is no lock on such metal structures.
From our company you can order fire-fighting and technical models for various purposes. Products are manufactured for a specific opening, the configuration is carried out according to customer requirements. The product presented in the catalog on the website is typical, standard size. Before placing your order, call us at the number provided or leave a request for a call back. The manager will advise on all issues and help you make a choice. We also recommend using the services of a surveyor - the master travels to the site free of charge .
Who checks installation standards?
If the house has just been built, a special commission checks the correct orientation of the doors. During the verification process, official acceptance documents are issued.
In addition, compliance with fire safety standards is checked. A similar check is carried out by an inspector from the Ministry of Emergency Situations. He checks not only entrance, but also interior door structures. The latter should open according to the principle - from a small to a large room.
Fines
It is impossible to impose sanctions without a preliminary trial.
An exception is the use of the premises for commercial purposes, for example, if the apartment is rented out as an office. If the inspector discovers a violation of the rules for installing doors, he issues an official order and a fine.
How to choose the right opening direction?
Experts in the field of installation of door structures advise when installing to ensure compliance with the following factors:
- Doors located nearby must move freely when opened at the same time. They shouldn't touch each other. For standard city high-rise buildings, this is a fairly common problem.
- If a neighbor installed a door that opens outward, you should install a door that opens inward. This will protect apartment residents and preserve the integrity and appearance of the structure.
- The door opening angle must be correlated with established GOST standards. Full opening is the best option.
- When arranging corner apartments, the above rule is not feasible. Different standards apply here.
Construction process standards require doorways to be placed at a sufficiently large distance from each other. This rule is based on common sense and ease of use.
In private houses, all entrance doors are led outside. According to modern legislation, after the construction of such structures, they are required to be handed over to fire inspectors.
Let's look at a specific example for a typical new building of type P44, KOPE, etc.
In the left picture, neighbors 1 and 2 mutually violated the rules. Their doors block each other. Both, in court, can force a neighbor to remodel or dismantle the door, but they will also have to remodel their own. Both may be punished by supervisory authorities. But if neighbor 1 makes hinges on the door on the left, then only neighbor 2 will be wrong.
The situation with neighbors 3 and 4 is more interesting - their doors are located very close to each other, so one of them will have to make a door that opens inward in any case. If neighbor 4 is the first to install the door as drawn, then neighbor 3 will be forced to make a door that opens inward. If neighbor 3 is first, then neighbor 4 is destined to open internally.
The right picture shows a situation where all neighbors can make doors with external opening. This is only possible if the trajectories of the doors do not intersect (this depends on the distance of the doorways from each other, which, alas, is not always successful).
The door is installed incorrectly - what to do?
In order not to face fines and to think about your own safety in case of an unforeseen situation, it is worth checking that the door is installed correctly. Documents, technical passports and other papers should be checked. If the check shows that the door is installed incorrectly, the structure will need to be reinstalled.
Reinstalling the door
To properly carry out such an operation, you will need to turn to professionals. Our specialists have the necessary experience and professional tools. During the reinstallation process, the following actions are carried out:
The problem associated with reinstalling the door is specific, but can be solved fairly quickly.
Requirements for the size of emergency exit doors
In accordance with the requirements of SP 1.13130.2009 “Fire protection systems. Evacuation routes and exits” at the emergency exit from basement and ground floor premises intended for the simultaneous occupancy of 6 to 15 people, the door size must be at least 0.75 × 1.5 meters (clauses 4.2.1 and 5.5.1) .
The clear height of emergency exits must be at least 1.9 m, the clear width of exits must be at least 0.8 m (clause 4.2.5).
Doors of emergency exits and other doors on escape routes must open in the direction of exit from the building (clause 4.2.6). The direction of door opening is not standardized for:
- premises of classes F1.3 (multi-apartment residential buildings) and F1.4 (single-apartment buildings, including blocked residential buildings);
- premises with simultaneous occupancy of no more than 15 people (except for premises with increased explosion and fire hazard categories A and B) and evacuation routes intended for no more than 15 people;
- storage rooms with an area of no more than 200 m² without permanent workplaces;
- sanitary facilities;
- access to the landings of open external stairs (stairs of the 3rd type according to SNiP 21-01-97 “Fire safety of buildings and structures”);
- external doors of buildings located in the northern building climatic zone.
Doors of emergency exits from floor corridors, halls, foyers, lobbies and staircases should not have locks that prevent them from being freely opened from the inside without a key. In buildings with a height of more than 15 m, these doors, except apartment doors, must be solid or with reinforced glass (clause 4.2.7).
Staircases, as a rule, must have doors with a device for self-closing (with closers) and with a seal in the recesses. It is allowed not to provide devices for self-closing and sealing in the vestibules for doors leading into apartments, as well as for doors leading directly outside (clause 4.2.7).
Doors of emergency exits from rooms with forced smoke protection, including from corridors, must be equipped with devices for self-closing and sealing in the vestibules. The doors of these rooms, which can be operated in the open position, must be equipped with devices that ensure their automatic closing in the event of a fire (clause 4.2.7).
In technical floors, it is allowed to provide emergency exit doors with a height of at least 1.8 m. Of technical floors intended only for laying utility networks without placing engineering equipment, it is allowed to provide emergency exits through doors measuring at least 0.75 × 1.5 m without a device emergency exits (clause 4.2.9).
The width of doorways in the auditorium of entertainment, cultural and educational institutions should be 1.2-2.4 m. The width of the doorway for entering the boxes is allowed 0.8 m. Doors exiting the auditorium should be self-closing (with closers) with sealed porches (clause 6.2.23).
The width of the emergency exit doors is taken depending on the total number of people evacuating through this exit and the standardized number of people per 1 m of exit (door) width, ranging from 40 to 275 people/m (Tables 3, 6, 10, 13, 18, 20, 22, 25, 31 and 32), while the width of this door should not be less than 0.8-1.2 m, depending on the purpose of the room:
- The width of the doors of emergency exits from halls without seats for spectators, from reading rooms, from shopping and dining rooms must be at least 1.2 m (clauses 5.2.24, 5.3.22, 6.1.21, 6.2.9, 7.1.23 , 7.2.3, 7.3.3 and 8.1.22);
- from educational premises with an estimated number of students of more than 15 people. — not less than 0.9 m (clause 8.2.3);
- in industrial buildings and structures, production and laboratory premises, workshops - at least 0.8 m, in the presence of working disabled people with musculoskeletal disorders - at least 0.9 m (clauses 9.2.11 and 9.2.12).
On glazed doors in preschool institutions, holiday homes and sanatoriums for parents with children and in schools, protective grilles should be provided to a height of at least 1.2 m (clauses 5.2.27, 5.3.25 and 8.2.6).
Main article
This material will consider a group of constantly asked questions, united by a similar topic - these are questions about the possibility of changing the side (left / right) and direction (outward / inward) of opening the front door, about possible conflicts in this regard with neighbors and various government services and the possibility of reconciling this issue. This topic is too big for the FAQ section, so we will look at it in detail and separately in this article.
So, let's try to highlight the main issues briefly:
- It is necessary to change the direction of opening the door - it was inward, it needs to be outward. From whom and how to coordinate and how much does it cost?
- Will installing a door with a change in opening direction constitute a redevelopment?
- The door opens towards the neighbor. What does this mean?
- They say that there is an order of the Ministry of Emergency Situations No. 313, which prohibits the installation of steel doors. This is true?
Let's figure it out.
1)
It is possible to change the direction, as well as the side of the door opening, if a number of restrictions related to fire safety rules are taken into account. Here's what the regulatory documents say about this, excerpts from which are given:
ORDER OF THE EMERCOM OF THE RUSSIAN FEDERATION N 313 ON APPROVAL OF FIRE SAFETY RULES IN THE RUSSIAN FEDERATION (PPB 01-03)
. 40. In buildings and structures of organizations (except for individual residential buildings) it is prohibited: - to install additional doors or change the direction of opening doors (in deviation from the design) from apartments to a common corridor (to the landing of a staircase), if this interferes with the free evacuation of people or worsens conditions for evacuation from neighboring apartments.
“FIRE SAFETY OF BUILDINGS AND STRUCTURES” SNiP 21-01-97 (formerly SNiP 2.01.02-85)
. 6.16 The clear height of emergency exits must be at least 1.9 m, width at least 0.8 m (for multi-apartment residential buildings). . In all cases, the width of the emergency exit must be such that, taking into account the geometry of the evacuation route, a stretcher with a person lying on it can be easily carried through the opening or door.
6.17 Doors of emergency exits and other doors on escape routes must open in the direction of exit from the building. The direction of door opening is not standardized for
:
a) premises of classes F1.3 (Multi-apartment residential buildings)
and F1.4 (Single-apartment buildings, including blocked residential buildings); b) premises with simultaneous occupancy of no more than 15 people, except for premises of categories A and B; c) storerooms with an area of no more than 200 square meters without permanent workplaces; d) sanitary facilities; e) access to the landings of type 3 stairs; e) external doors of buildings located in the northern construction climate zone.
6.26. For doors opening from rooms into corridors, the width of the evacuation route along the corridor should be taken as the width of the corridor, reduced by: half the width of the door leaf - with one-sided doors; by the width of the door leaf - with double-sided doors; this requirement does not apply to floor corridors (halls)
, arranged in sections of buildings of class F1.3 (Apartment residential buildings;) between the exit from the apartment and the exit to the staircase.
From the above texts it follows that if changing the side and/or direction of opening and installing a new door will not worsen evacuation conditions
from your apartment, and also
will not worsen
the conditions for evacuation from your neighbors’ apartments, then
you can change the direction of opening
and no approvals are needed.
If changing the side and/or direction of opening and installing a new door will worsen the conditions for evacuation from your or your neighbors’ apartments, no amount of approval will help at any cost. The law is the law and if you break it, you will ultimately be wrong in any case.
Important!
Please pay attention to the fact that although mass cases of demolition of incorrectly installed doors have not yet been noticed in Moscow, nevertheless, individual cases are becoming more and more numerous. Alas, both our company and our customers have had to deal with this more than once (examples can be found on our forum). Doors installed in violation of the above rules are actually demolished. For now, at the request of neighbors, but mass “cleansing” by fire inspection authorities is also possible, especially if something happens and people get hurt.
One more important point should be noted: excuses like “Everyone puts it this way, look in the whole entrance”, “Opening inwards bothers me, there’s not enough space anyway”, “My neighbor and I agreed” - they don’t work on firefighters. Agreements or receipts from neighbors, which many rely on, have no legal force. In the end, neighbors may change.
2)
About redevelopment. Let's look at the documents again:
Resolution of the State Construction Committee of the Russian Federation dated September 27, 2003 N 170 ON THE APPROVAL OF RULES AND STANDARDS FOR TECHNICAL OPERATION OF THE HOUSING STOCK
.
1.7.1. Refurbishment of residential and non-residential premises in residential buildings is permitted after obtaining the appropriate permits in the prescribed manner. . Redevelopment of residential premises may include: moving and dismantling partitions, moving and installing doorways
, disaggregating or enlarging multi-room apartments, installing additional kitchens and bathrooms, expanding living space through auxiliary premises, eliminating dark kitchens and entrances to kitchens through apartments or residential premises, installation or refurbishment of existing vestibules.
Requirements for installing external entrance doors
In accordance with the requirements of clause 9.19 of SP 54.13330.2011 “Multi-apartment residential buildings” in climatic regions I – III, it is necessary to provide vestibules with a depth of at least 1.5 m at all external entrances to residential buildings.
Double vestibules at the entrances to all residential buildings are required in areas with the coldest five-day temperature of minus 40°C and below.
In the city of Perm, cities and towns of the Perm Territory, as well as in other areas with the temperature of the coldest five-day period below minus 35°C (up to minus 40°C), a double vestibule is required at the entrance to buildings 4 floors or higher.
Entrance project
Development of a project is a responsible task; here it is important to provide for the convenience of further use of the object and the compliance of the chosen design with the architectural appearance of the building. Design includes the following stages:
- selection of suitable design and materials;
- drawing up the project itself and the estimate;
- search for an artist;
- obtaining the consent of homeowners at a general meeting;
- agreement with the management company;
- determining the source of financing;
- concluding an agreement with the contractor.
Installing heavy metal structures is a difficult and traumatic job. If you do not have experience in this area, trust the professionals. Specialists will carry out installation work quickly and accurately, in accordance with the requirements of the standards.
Requirements for the reduced heat transfer resistance of entrance doors
In accordance with the requirements of SNiP 23-02 “Thermal protection of buildings” (clause 5.7), the reduced heat transfer resistance Ro, m²×°C/W, of entrance doors must be no less than:
- products 0.6× Rreq - for entrance doors, doors (without vestibule) of apartments on the first floors and doors of apartments with unheated staircases,
- products 0.8× Rreq - for entrance doors to single-family houses,
- 0.55 m²×°C/W - for doors to apartments above the first floor of buildings with heated staircases.
where Rreq is the reduced heat transfer resistance of walls, determined by formula 3 SNiP 23-02 “Thermal protection of buildings”:
where n is a coefficient that takes into account the dependence of the position of the outer surface of enclosing structures in relation to the outside air and is given in Table 6 of SNiP 23-02; Δ tn – standardized temperature difference between the internal air temperature tint and the internal surface temperature τint of the enclosing structure, °C, taken according to Table 5 of SNiP 23-02; αint – heat transfer coefficient of the inner surface of enclosing structures, W/(m²×°C), taken according to Table 7 of SNiP 23-02; tint – calculated average temperature of the internal air of the building, °C, taken for the calculation of the enclosing structures of a group of buildings according to pos. 1 of Table 4 SNiP 23-02 for the minimum values of the optimal temperature of the corresponding buildings in accordance with GOST 30494 (in the range of 20 - 22 ° C), for a group of buildings according to pos. 2 of table 4 - according to the classification of premises and minimum values of optimal temperature according to GOST 30494 (in the range of 16 - 21 ° C), buildings according to pos. 3 Table 4 – according to the design standards of the relevant buildings; text – design temperature of outside air during the cold period of the year, °C, taken to be equal to the average temperature of the coldest five-day period with a probability of 0.92 according to SNiP 23-01.
According to the reduced heat transfer resistance of the leaf, steel door blocks according to GOST 31173 are divided into 3 classes (clause 4.2.1):
- — with a reduced heat transfer resistance of 1.0 m²×°C/W or more;
- — with reduced heat transfer resistance from 0.70 to 0.99 m²×°C/W;
- — with a reduced heat transfer resistance of 0.40 – 0.69 m²×°C/W.
Steel door blocks with a reduced heat transfer resistance of less than 0.40 m²·°C/W are not subject to classification according to this indicator.
Methods for determining the heat transfer resistance of entrance doors - according to GOST 26602.1.
Requirements for air permeability of entrance doors
In accordance with the requirements given in table. 9 clause 7.3 SP 50.13330.2012 “Thermal protection of buildings” (Table 11 clause 8.3 SNiP 23-02-2003), the mass air permeability of entrance doors should not exceed the standardized values of air permeability Gn, kg/(m²×h):
- for entrance doors to apartments - 1.5 kg/(m²×h);
- for external entrance doors to residential, public and domestic buildings - 7.0 kg/(m²×h);
- for doors of industrial buildings - 8.0 kg/(m²×h).
In terms of air permeability, steel door blocks according to GOST 31173 are divided into 3 classes (clause 4.2.2):
- — with volumetric air permeability Q at ΔР = 100 Pa less than 9 m³/(h×m³);
- — with volumetric air permeability from 9 to 17 m³/(h×m³);
- — with volumetric air permeability from 17 to 27 m³/(h×m³).
Steel door blocks with an air permeability of more than 27 m³/(h×m³) are not subject to classification according to GOST 31173 for this indicator.
According to water permeability, steel door blocks into buildings and premises from the street according to GOST 31173 are divided into 3 classes (clause 4.2.2):
- — with a water resistance limit PV of at least 600 Pa;
- — with a water resistance limit of at least 400 Pa;
- — with a water resistance limit of at least 200 Pa.
Methods for determining the air and water permeability of entrance doors - according to GOST 26602.2.
Types of DPM doors
Options for metal fire doors:
- swing, pendulum;
- with one/two equal or different sized sashes;
- solid, glazed;
- with an open and closed box (with a threshold);
- sliding, folding, lifting.
Single-field / double-field
Types of fire doors by number of leaves:
- single-sex;
- double-field:
- equal and different sexes;
active right/left.
PSDs are often hinged, extremely rarely - sliding or sliding, lifting. Glazing may be absent or present on one or two door panels. The doors have locks and rubber pads in adjacent areas.
Solid / glazed
A fireproof metal door can be (according to Table 24 of Federal Law 123):
- deaf;
- smoke-gas-tight;
- with glazing:
- up to 25%;
from 25%.
For PDM, not reinforced glass and building triplex are used, but special fire-resistant double-glazed windows with chambers filled with fire-resistant gel, or solid tempered material. Windows in fire-resistant doors cannot be opened.
Soundproofing requirements for entrance doors
In accordance with the requirements given in table. 2 clause 9.2 SP 51.13330.2011 “Protection from noise” (Table 6 clause 9.2 SNiP 23-03-2003), the standard value of the airborne noise insulation index Rw of the entrance doors of apartments facing staircases, lobbies and corridors must be at least 32 dB.
Entrance doors of apartments should be designed with a threshold and sealing gaskets in the vestibules (clause 9.18 of SNiP 03/23/2003).
Increasing the insulation of airborne noise by doors is achieved by increasing the surface density of their leaf, by tightly fitting the leaf to the frame, by eliminating the gap between the door and the floor using a threshold with sealing gaskets, and also by using sealing gaskets in the door ledges. Gaps and leaks between the door frame and the fence to which it adjoins must be tightly sealed. It is also necessary to provide locking devices that ensure that the door is pressed tightly against the frame; the keyholes must be closed.
It is allowed to design double doors with a vestibule, the walls of which are lined with sound-absorbing material.
According to the sound insulation indicator Rw, steel door blocks according to GOST 31173 are divided into 3 classes (clause 4.2.3):
- — with a reduction in airborne noise of 32 dB or more;
- — with a reduction in airborne noise from 26 to 31 dB;
- — with a reduction in airborne noise from 20 to 25 dB.
Steel doors with sound insulation less than 20 dB are not subject to classification according to GOST 31173 for this indicator.
We manufacture the following standard metal products:
Flight stairs, platforms, stepladders and their guards according to series 1.450.3-7.94.2:
Flight stairs, landings, stepladders and their railings according to series 1.450.3-3.2:
Steel stepladders for wells according to:
- series 3.902-8
- series 3.903 KL-13 (wells for heating network chambers)
- TPR 901-09-11.84 (plumbing ladders)
- TPR 902-09-22.84 (sewer stairs)
- TMP 902-09-46.88 (rain (storm) sewerage wells)
- Similar products
- Tambour doors
- Aluminum and steel metal exterior doors
- External entrance doors
You can send us a message by filling out the following form:
Summarize
Residents of apartment buildings do not have the right to clutter up any common areas or use them for other purposes than their intended purpose. Violation can lead to a fire and difficulties during evacuation. You must not do anything inside the apartments that will affect the ventilation or evacuation system or could cause a fire.
A painful topic is the placement of strollers, skis, and scooters outside apartments. Yes, neighbors agree with each other that they leave these items in vestibules or stairwells. But in this way they are breaking the law! After verification, the culprits will be fined. Place items that you do not want to keep in the apartment in specially designated places or storage rooms of specialized services that provide space for rent.
Follow the news,
subscribe
to the newsletter.
When quoting this material, active link to the source
required.
Standards and requirements for entrance doors to an apartment
The entrance metal door to an apartment largely determines such important characteristics of housing as comfort and safety. It is obvious that the parameters and standards of such products must be regulated by special regulatory documents. The logical consequence of this was the development and implementation of the relevant GOSTs, SPs and SNiPs that establish the requirements for an entrance door made of metal. In addition, another mechanism for regulating the quality of products is the competitive Russian market. As a result, in practice, certain standards have been formed that entrance structures sold in the country must comply with.
Regulatory requirements
The most important requirements for entrance doors to an apartment are set out in several regulatory documents. These include:
- GOST 31173-2003. This standard is interstate and was put into effect on March 1, 2004. The document contains the most important information about the minimum permissible values of the main operational characteristics of apartment entrance doors made of metal. In addition, GOST provides requirements for materials that can be used in the manufacture of the products in question;
- SP 50.13330.2012. This Code of Rules contains requirements regarding the thermal insulation parameters of entrance doors to the apartment. This document is an updated version of SNiP 02/23/2003, revised and clarified;
- SP 50.13330.2011. This interstate standard defines the parameters associated with the sound insulation of metal entrance doors, including apartment doors. The document acts as an updated version of SNiP 03/23/2003 and brought to modern realities;
- SP 54.13330.2011. The Code of Rules establishes standards that must be observed during the construction of multi-apartment residential buildings. Naturally, some provisions of the document directly relate to apartment entrance doors and the requirements for their manufacture and installation. SP is the latest edition of two regulations in construction - SNiPov 2.08.01-89 and 31-01-2003.
The requirements for entrance doors to an apartment, established by the listed regulations, are set out in technical language and therefore are not always clear to potential consumers of such products. However, on their basis, ideas about the products in question, their desired and mandatory parameters and characteristics were gradually developed. They were formed thanks to the action of the competition mechanism present on the Russian market of metal entrance doors.
Requirements of a competitive Russian market
When choosing an apartment entrance door, a potential buyer is guided by several of the most important criteria that describe the requirements that a quality product must meet.
Their number is relatively small. Firstly, strength characteristics and safety level. They are determined by the grade and thickness of the steel used in manufacturing. In addition, the burglary resistance class of the installed locks is of serious importance for the parameter under consideration. Based on the provisions of GOST 31173-2003, when manufacturing a door frame, a solid-bent profile must be used, the thickness of which is at least 1.5 mm, and the cross-section is 40 * 50 mm. In this case, it is allowed to install locking devices of 3-4 classes of resistance to burglary.
Secondly, the insulation parameters of the product. Requirements for heat and noise protection are contained in the above SNiPs. In practice, they are formulated as follows. To obtain a high-quality product, it is necessary to use progressive insulation materials, for example, polyurethane foam, polystyrene foam or mineral wool, the thickness of which is at least 4-5 cm. The specific value depends on the climatic characteristics of the region of operation.
It is important to note that not all requirements for modern apartment entrance doors are included in regulatory documents. For example, today reputable manufacturing enterprises produce metal structures that have two or three sealing circuits. In fact, the first of these options is already considered a standard, and one formed precisely by market conditions.
Thirdly, the requirements for the installation of apartment entrance doors. They are most fully formulated in SNiPs, which establish standards for the construction of multi-apartment residential buildings. Among the most important requirements is the need for a vertical location of the metal structure. It is allowed to deviate from the plane of the opening by no more than 3 mm. The second prerequisite for proper installation is the use of anchor bolts, the minimum diameter of which is 10 mm. In this case, the distance between the fasteners closest to each other cannot be more than 70 cm.
Features of installation work
Since metal structures have significant weight and high requirements for burglary resistance, some subtleties must be taken into account during installation.
Installation work begins with preparing the doorway, which involves dismantling old doors. After this, a door block is installed in the prepared opening so that the gap around the entire perimeter does not exceed 2 cm. (According to the requirements of the technological map (STO) 43.32.10 Installation of door blocks.
After installing the structure, it is necessary to check its level for horizontal and vertical and fix it with special wedges.
Using wooden stakes to secure a door
After this, they begin to fasten the structure. To do this, you need to prepare holes in the wall and drive the pins into them approximately 15 cm into the wall. When preparing holes, it is recommended to change the angle of the drill to make the hacking process more difficult.
If the door block has a double frame, then after 20-30 cm wedges are installed that would correspond to the width of the gap between the wall and the frame.
laying heated floors under laminate
The final stage is filling the voids with installation material.
Rules for installing entrance doors in apartment buildings according to SNiP 2022
Installation of entrance doors to an apartment (vestibule, entrance) must be done correctly. There is a certain set of norms that regulate this point. It is called SNiP 2022 (this is an updated version with some changes). In 99% of cases, the average person is unfamiliar with building codes and regulations, and, therefore, will install entrance doors to an apartment with violations. This is fraught with a fine and a requirement from the supervisory organization to dismantle the structure and install it again.
Installation rules in multi-apartment residential buildings
Craftsmen from companies that manufacture metal structures always strictly follow the instructions. The products they installed do not allow the cold to pass through, the canvas fits perfectly to the box, and the hinges do not creak.
During the installation process, the following rules are observed:
- the passage is adjusted to the box, installation is carried out with as small as possible gaps around the perimeter;
- the gaps are foamed, if the door is fireproof, then this is done with a fire-resistant composition;
- the box is secured with anchors with a diameter of at least 1 cm, the bolt spacing is 0.7 m;
- vertical deviation is allowed - no more than 3 cm per meter;
- external opening is made, with the exception of moments when the door leaf blocks the exit from the adjacent living space;
- automatic threshold height of no more than 3 cm - recommended for apartments where children and the elderly live;
- metal structures installed at the entrance to premises where 15 or more people are present at the same time are equipped with an anti-panic system (fire safety requirement).
The automatic threshold is still new for residential premises. However, it is very convenient - when the door is opened, it rises and when closed, it lowers, blocking the path of cold air and creating a complete structure.
Rules for installing fire-resistant metal doors
The installation is based on GOST R 57327 and 31173:
- box with solid fastening: pins, crossbars, anchors;
- fireproof plugs;
- It is recommended to glue the seal in 2 rows, fire protection should be everywhere along the perimeter and contours;
- fire-resistant wool, foam, mortar must be in all voids and gaps;
- door closers must be installed;
- Painting or cladding with non-fire-resistant coatings is prohibited.
Download: Fire door installation instructions.pdf
It is not necessary to have a permit to install fireproof metal doors, but the work is assessed by a State Fire Inspectorate inspector and therefore a license is recommended.
