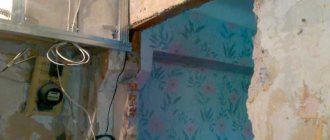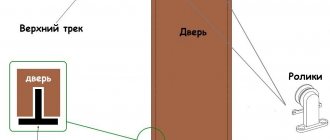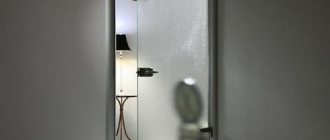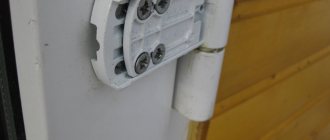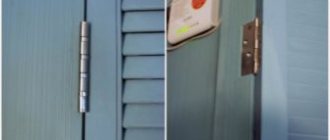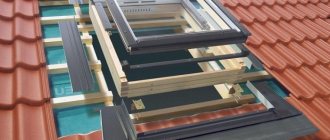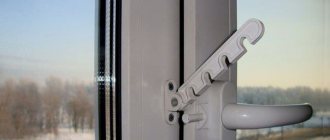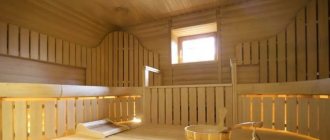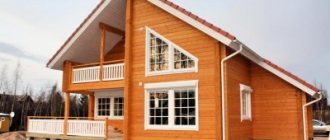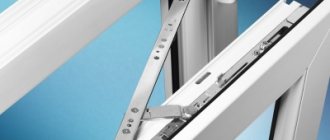Fire doors must contain flames and smoke. Fire doors are one of the components of a fire safety system that can contain the spread of smoke and fire inside a building in the event of a fire. Due to the complex structure of the door structure and its heavy weight, the installation process requires not only special practice, but also certain knowledge. Installation of fire doors carried out in violation of technology can cause a decrease in smoke and fire resistance, so installation must be carried out by specialists.
Fire door installation locations
As a rule, fire doors are installed where the likelihood of fire is high, for example, transformer rooms, boiler rooms, fuel and lubricant warehouses, etc. And where fire will spread faster than usual, fire-resistant structures are required. That is, the main task of fire-resistant doors is to prevent the spread of fire and smoke during a fire, to create a temporary barrier until the fire is extinguished, people are evacuated or valuable items are removed.
Fire doors are installed in non-residential premises: office buildings, hospitals, educational institutions, etc., and in residential buildings, according to SNiP, only if the building height is more than 50 meters.
Main installation locations for fire doors:
- Premises with the highest probability of fire are catering kitchens, storage areas for flammable materials, and industrial premises.
- Storage facilities and warehouses with particularly valuable materials or documents.
- Through corridors and elevator shafts. These are the main “spreaders” of fire during fires.
- Premises with important communications (electrical switchboards, boiler rooms, etc.)
- Fire exits, evacuation and emergency exits, staircases, attic exits, emergency staircases within the walls of the building.
Right choice
Fire door options
Although the article is about the installation of fire doors (FD), it is necessary to return to the previous stage - consideration of options for types, types of products, their modifications, unless, of course, the specifications of the project for construction, reconstruction or major repairs do not clearly indicate the markings, dimensions and manufacturer. In all other cases, it is advisable to understand which products will “fit” better into the existing interior and will meet all the technical requirements.
Then it will be easier and more convenient to install them:
- If we are talking about an industrial premises - a carpentry workshop, a workshop with fire-hazardous technology, equipment, or a warehouse where flammable, combustible materials, raw materials, goods are stored, then it is better, simpler and, importantly cheaper, to opt for the simplest blind PD without any frills such as additional decorative chrome steel trim, with a standard handle lock; coated by the manufacturer with nitro enamel or powder coating in one of the traditional colors.
On this topic ▼
How to choose fire doors
As a rule, it is gray, white, red, less often – brown, blue. The same simple doors are suitable for technical rooms, warehouses, exits via stairs into attics for administrative, office buildings, educational or medical institutions.
Minus - the door will be more difficult to open compared to a regular one due to its weight, and will not be very pleasing to the eye with its appearance. But, after all, the place where they are installed is a functional work environment.
- For installation in corridors, on the floors of hospital, sanatorium, office, and hotel complexes, the most correct choice would be glazed wooden, metal or glass doors with a frame made of steel or heat-resistant aluminum alloy. Pros: possibility of inspection, review, insolation, excellent appearance.
- For installation in residential buildings, lightweight wooden doors that are most suitable in design are better suited; cost depending on the wishes of the owner and customer.
Important: mandatory presence of an industrial safety certificate, technical passport for the product; compliance of the declared product sizes with the actual ones. Unfortunately, more than one customer or buyer has stumbled on these three mandatory key points when choosing fire doors. In fact, many problems can be avoided in advance by being attentive and persistent in this matter, because these are legitimate, reasonable requirements of any buyer.
How to choose fire doors?
This is how doors are tested for resistance to extremely high temperatures and tightness.
When choosing fire-resistant door structures, you need to pay attention to the following properties:
- Fire resistance. During a fire, the temperature rises above 180 degrees. The ability of doors to keep the temperature on the other side is one of the most important and can save human life or other rooms that are prone to fire.
- Ability to withstand deformation. When exposed to high temperatures, the structure may become deformed. It is very important that the product maintains its shape for as long as possible, leaving no gaps between the opening and the structure itself in order to avoid depressurization and smoke contamination of the protected premises. This indicator determines how long the door is designed to last.
- Tightness. Smoke insulation is also one of the most important factors. Death from suffocation during a fire occurs much more often than from the fire itself.
- Thermal insulation. The ability to protect the protected area from heat penetration.
In this case, the door structure must meet the following requirements:
- The door must only be opened from the outside with a key.
- The design of the lock should provide for opening by pressing a single button.
- Full automation of the system.
SNIP 21-01-97* “FIRE SAFETY OF BUILDINGS AND STRUCTURES”
⑥.ENSURE THE SAFETY OF PEOPLE
☞ 6.16 The clear height of emergency exits must be at least 1.9 m, the width must be at least:
➪ 1.2 m - from premises of class F1.1 when the number of evacuees is more than 15 people, from premises and buildings of other classes of functional fire hazard, with the exception of class F1.3 - more than 50 people; ➪ 0.8 m - in all other cases.
☞ 6.17 Doors of emergency exits and other doors on escape routes must open in the direction of exit from the building. The direction of door opening is not standardized for:
➪ premises of classes F1.3 and F1.4; ➪ premises with simultaneous occupancy of no more than 15 people, except for premises of categories A and B; ➪ storerooms with an area of no more than 200 m2 without permanent workplaces; ➪ sanitary facilities; ➪ exit to the landings of type 3 stairs; ➪ external doors of buildings located in the northern construction climatic zone.
☞ 6.18* Doors of emergency exits from floor corridors, halls, foyers, lobbies and staircases should not have locks that prevent their free opening from the inside without a key. In buildings with a height of more than 15 m, these doors, except apartment doors, must be solid or with reinforced glass. Staircases, as a rule, must have doors with self-closing devices and seals in the recesses. In staircases, it is allowed not to provide self-closing devices and seals in the vestibules for doors leading into apartments, as well as for doors leading directly outside. Doors of emergency exits from rooms with forced smoke protection, including from corridors, must be equipped with devices for self-closing and sealing in the vestibules. The doors of these premises, which can be operated in the open position, must be equipped with devices that ensure their automatic closing in the event of a fire.
☞ 6.21* On technical floors, it is allowed to provide emergency exits with a height of at least 1.8 m. On technical floors intended only for laying utility networks, it is allowed to provide emergency exits through doors with dimensions of at least 0.75x1.5 m, as well as through hatches with dimensions of at least 0.6x0.8 m without emergency exits.
TSN 31-332-2006 “RESIDENTIAL AND PUBLIC HIGH-RISE BUILDINGS. SAINT PETERSBURG"
☞ 6.2 REQUIREMENTS FOR SPACE LAYOUT SOLUTIONS AND FUNCTIONAL ELEMENTS
➪ 6.2.15 Exits from elevators on floors, except for exits to the lobby on the ground floor, should be provided through elevator lobbies, which should be separated from adjacent corridors and rooms by fire partitions with self-closing fire doors that meet the requirements of Section 16.
☞16.3 FIRE TECHNICAL CHARACTERISTICS OF THE BUILDING, STRUCTURES, MATERIALS AND FIRE BARRIERS
➪ 16.3.2 Doors in fire walls and partitions, as well as in stairwells, elevator shafts, elevator halls, garbage chute rooms, technical floors and rooms, including in rooms for placing power sources, electrical receivers of fire-fighting devices, communication shafts, etc. must be fireproof type 1 with a fire resistance limit of at least EI 60, equipped with self-closing devices and seals in the recesses. Openings (hatches) in fire-resistant floors must have fire-resistant filling with a fire resistance limit of at least EI 60.
➪ 16.3.3 Doors of exits from premises along escape routes, including from residential apartments, must be fire-rated type 2 (EI30). Fire doors of apartments may not be equipped with self-closing devices.
☞17 Garbage removal and dust collection
➪ 17.2 The garbage chute loading valve should be located floor by floor in a separate room, separated from non-apartment premises (corridors and storage rooms) by fire partitions (EI 120) and a fire door (EI 60).
What materials are fire doors made from?
According to SNiP, doors can be made of refractory metals, using fireproof locks, handles and latches that will not jam in the event of a fire under the influence of high temperatures. Fire doors can be made only from 3 types of materials:
- Metal doors that can provide the maximum level of protection due to their refractoriness;
- Wooden doors. The frame is filled, fabric impregnated with a special fire-resistant substance is placed on top;
- Doors made of special fire-resistant glass with a metal frame and handles;
According to the design, the doors can be simple double and with windows, simple single and with windows. A number must be indicated on the door block indicating the amount of time that the structure can resist fire.
When purchasing a fire-resistant door, it must have supporting fire safety certificates, licenses and a product passport.
SNiP provisions
Basic and important provisions of SNiP:
- All materials can be divided into 4 categories based on flammability;
- The fire safety class depends on the quality of the product;
- the door leaf approaches the fire resistance limit, losing the following characteristics: integrity, thermal insulation capacity, load-bearing capacity;
- There are different levels of fire safety: non-fire hazardous, low fire hazardous, moderate fire hazardous, fire hazardous;
- doors are divided by type of door leaf and class: fire resistance limit up to 60 minutes; fire resistance limit up to 30 minutes; fire resistance limit up to 15 minutes.
Installation instructions for fire doors
Fire doors must be installed by specialists.
When installing fire doors, there are many nuances and standards that must be observed to the nearest millimeter. According to the Construction Norms and Rules (SNiP), the installation of doors must ensure unhindered passage of stretchers and persons providing their transportation; the minimum width must be 1 meter. This will allow people to be evacuated without difficulty in emergency situations. If these conditions are not met, the fire inspector may simply not accept the object.
Preparing the opening
According to the rules, the installation of a fire door should begin with measurements of the opening, since there are certain standards for installation, and some buildings, for example, houses with brickwork, require the installation of a reinforced frame. It is imperative to free the opening from traces of the old door structure. A fire door should only be installed in a prepared opening.
Installation of the box
Next, a team of craftsmen installs the frame of the new door. It is best to assemble the box in a horizontal position, after which the already assembled box is mounted in the opening. This is done as follows: the door frame is placed in the prepared opening and, after alignment, is secured in it using special fire-resistant anchors (at least three on each of the four sides). It is important to ensure that the gaps between the opening and the structure are the same. Next, they are filled with a special sealant, which, when heated, turns into foam, filling all possible voids, thereby preventing smoke from penetrating.
Installation of the canvas
It is produced in almost the same way as with ordinary doors. In this case, the hinges must be installed in such a way as not to interfere with the full opening of the door. Next, the hinges are adjusted, and the closer is installed and adjusted.
Final stage
After all the above steps, further adjustment of locks, handles and locking mechanisms is carried out. This is followed by the installation of platbands (it is recommended to treat them with a fire-fighting compound in several layers), a painstaking check of the quality of installation work, and a call to a fire inspector to accept the work.
And finally...
After installation, it is necessary to check the quality of installation work.
This whole process requires knowledge and experience in several directions at once, so it is best to entrust it to a company specializing in such services. It is worth noting that according to SNiP there is a clear description of the tools that can be used during installation work, and according to GOST this work must be performed by a contractor with at least 6 years of experience.
After installation, the customer must check:
- the presence of a closer, with the help of which the door must close independently;
- the presence of pink sealing foam inside the structure;
- the passage of one person through an open door and the closing time;
- tight fit of the door to the frame, painting and all installation work to finish the structure.
The procedure for filling out an application for the installation of fire doors must be strictly according to the protocol and with the availability of supporting documents, signing an agreement, taking into account unforeseen situations and breakdowns on the part of the contractor.
Basic installation rules
The standards for installing fire-resistant doors are contained in the conditions of GOST and SNiP. Technical specifications for such work can only be performed by a company that has permission and licenses.
During installation work, it is not recommended to slam the door leaf when the locking bolts are protruding. During installation, it is prohibited to leave people indoors.
When unpacking, it is recommended to examine the packaging for defects and check the completeness. There should be no damage to the parts (canvas, box) and fittings.
The doorway needs to be cleared. Plaster and paint coatings that do not have fire protection characteristics must be removed to the supporting structure.
After installing the unit, it is necessary to close and open the product at least 10 times, checking for smooth operation. The door closer, frame and door leaf must be from the same manufacturer. It is prohibited to combine products from different companies.
The thickness of a partition with high fire resistance, according to the rules for installing fire doors, must be at least 12.5 cm. If the dimensions are smaller than this, the leaf can be additionally reinforced to change the size.
It should be taken into account that the door must open unhindered across its entire width, so the surrounding area must be free of household items and furniture. Metal sheets that are not installed according to the rules may not be accepted by the fire commission.
Box installation
Fastening the door frame is one of the important stages. In appearance, it is a metal frame onto which a fire-prevention fabric is subsequently hung. Therefore, its strength is given special attention in the provisions of GOST and SNiP.
In the event of a fire, the frame must, along with the door leaf, prevent the spread of fire. If the frame is made of low-quality materials or errors were made during installation, then the fire safety functions will not be fully performed, and you will not be insured against the entry of combustion products.
Installation of the frame begins with markings and determining the dimensions of the parts of the beam. The measurement follows a standard scheme for all types of doors, so we will not dwell on it. The differences lie elsewhere - in the fastening details. In the case of fire-resistant structures, fire-resistant fasteners are used for fastening.
The joints are treated with a special sealant that is not afraid of high temperatures. Its properties make it possible to protect premises from the penetration of fire or smoke.
Door frame installation
Where should doors be installed according to SNiP standards?
Fire doors, in accordance with SNiP standards, are installed both in residential premises and industrial environments. Standards define these doors as fire barriers that prevent the fire mass from spreading to another part of the building. Some models also cope with protecting the room from combustion products, smoke or gas.
This provision includes a clause that a fire door may be used open provided it is equipped with a mechanism to automatically close the door in the event of a fire situation. Therefore, its installation is carried out by a specialist who has a special permit for this - a license.
The door leaf is equipped with an Anti-panic system to prevent crowding in the event of a fire situation. Installing a lock that can only be opened from the inside is prohibited.
Doors in this category are non-fire hazardous, so they are equipped with fittings with fire-resistant properties. In some cases, the door leaf may have a fire-resistant threshold.
Since fire protection structures are reliable in fire conditions: the door leaf does not jam and the locking mechanism does not break, the installation location is regulated by SNiP standards. Based on this, they can be installed:
- in buildings with immediate fire hazard, in public catering kitchens and workshops of manufacturing enterprises;
- in warehouses where flammable valuable items are located;
- in engineering communications that perform special functions;
- in corridors and elevator shafts;
- in buildings with high traffic;
- in buildings or corridors used for evacuation.
Fire protection structures and their installation must comply with the standards specified in GOST, which stipulate the quality of the materials used, installation rules and location.
Doors installed in a public building
Opening and its preparation
In order not to violate SNiP standards when installing a door block, it is necessary to properly prepare the doorway. The procedure itself does not involve unfamiliar actions; everything is done as in the case of a conventional design. It is necessary to remove the previous box and clean the surfaces.
The adjacent area is also cleared of foreign objects. When attaching the door, you will have to open it several times to check how correctly it was installed, so foreign objects will interfere with this. In addition, they can create an additional ignition source.
Installation requirements according to SNiP and GOST
The regulatory documents SNiP and GOST specify exactly what requirements are put forward for the installation of a fire door. They are based on the correct selection of materials that can withstand a certain load in case of fire danger.
Particular attention is paid to the installation location of the door block. All specified requirements are based on fire safety rules. Therefore, during installation the following parameters are taken into account:
- fire resistance of the door leaf: the higher the class of the door, the higher its fire-resistant properties;
- resistance to deformation. This property is in addition to fire resistance and shows how long the door leaf can withstand fire hazards and not deform;
- smoke insulation shows how well this model can withstand fire loads and protect against combustion products. Its quality depends on proper insulation;
- thermal insulation shows the durability of the fabric under the influence of high temperatures. The optimal indicators for this value are 140-180 degrees on the outside of the door when exposed to fire.
Fire resistance is the main quality of a door
Fire doors can be single or double leaf. The second type of door can be used as a single-door design, and in case of fire danger the other half can also be unlocked.
It is important! The minimum width of the doorway should not be less than 1 meter, which allows not only a healthy person to leave the room without hindrance, but also to carry out a wounded person.
