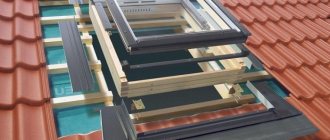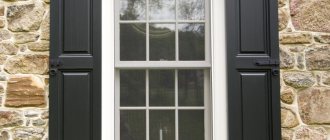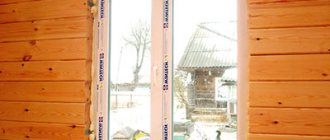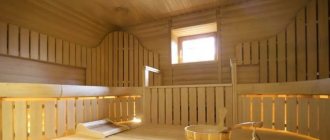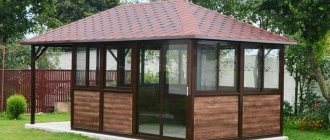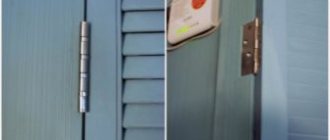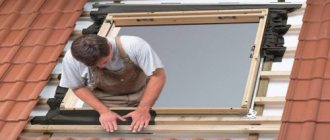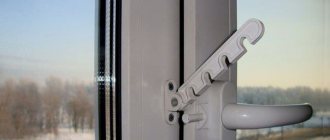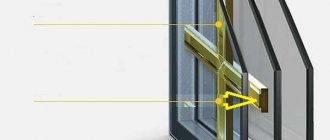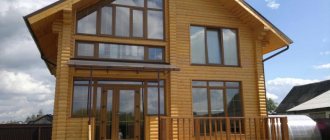Dormer windows are not just a decorative element. They perform two tasks. Windows provide:
- comfortable level of lighting. If there are few windows or they are incorrectly selected, the room will be dark. Lack of natural light can negatively affect vision;
- ventilation of the attic space. If the attic is not ventilated actively enough, the air stagnates. As a result, the humidity level increases. Because of this, mold may appear on the walls, wallpaper may peel off, etc.
To keep the attic light and fresh, you need to choose the right windows. We tell you how to do this.
When choosing roof windows, pay attention to:
- width and height of the window block;
- glazing area;
- window material;
- type of glass unit;
- type of control;
- opening options;
- type of salary.
Now let's look at each point in detail.
Window width and height
The length of the window depends on the angle of inclination of the slope. The flatter the slope, the longer the window should be. This way it will let in more light.
The lower border of the window is usually located at a distance of 120–130 cm from the floor. The upper limit is at a height of no more than 220 cm. These are standard recommendations.
The width of the window is chosen depending on the pitch of the rafters. It should be 2–5 cm less than the distance between the rafters.
Example: the pitch of the rafters is 100 cm. This means that the width of the window should be 95 - 98 cm.
If the width of the window is greater than the distance between the rafters, you will have to make a “frame” of boards around the window, removing the “extra” rafters. This may affect the load-bearing capacity of the substructure, so calculate the load first.
If the pitch of the rafters is significantly larger than the width of the window, choose a window with a universal installation system. It can be mounted on the sheathing regardless of the pitch of the rafters. Such windows are offered by FAKRO.
Saved on concrete - ruined the foundation
“The construction crew poured the foundation for the house. We paid for the work, although it immediately seemed that there was something wrong with the quality. We decided to consult with other builders. It turned out that the first contractors had underfilled several cubic meters of concrete. It took a little digging, literally, and we saw that reinforcement was sticking out at the corners of the foundation, and the depth was a third less than required.”
This story has a continuation - the owners made a preliminary recalculation of the estimate. It turned out that the first contractor had not purchased enough materials for the foundation of the house by about 80 thousand rubles. But customers don’t know how to hold contractors accountable and force them to redo everything. Experienced people advise in the future not to give all the money for work at once, but to pay in stages. It’s good that the owners realized it in time - the entire structure of the house depends on the quality of the foundation, so this stage of construction must be monitored especially carefully.
The first thing you need to pay attention to is geology, but it is often forgotten. Soil heaving leads to cracks in the foundation and cracks in the walls, says the expert
– The quality and grade of concrete matter. If you carry out work and choose materials not according to the designer’s recommendations, cracks will appear. Reinforcement, piles and ties play a huge role in the strength of the structure. The process of pouring concrete must be carried out strictly according to technology.
Glazing area
To calculate how many windows you will need, determine the glazing area.
First, calculate the area of the room where the windows will be installed. Glazing should occupy at least 10% of it.
Example: the total area of the attic room is 50 m2. This means that the minimum glazing area is 5 m2.
If there is a children's room in the attic, make the room more illuminated - glaze 12.5% of the total area. Good lighting will reduce eye strain.
How to calculate the number of windows? Focus on their size, usable glazing area (indicated in the technical specifications of the window) and the area of the attic.
Example: for a VELUX Standard window 139.8x94.2 cm, the useful glazing area is 0.92 m2. For an attic of 50 m2, 5 m2 must be glazed.
We divide the glazing area of the attic by the usable glazing area of the window: 5: 0.92 = 5.4 (rounded up - 6).
You will need 6 windows of this size.
Window material
Plastic or wood? The choice of window material depends on the purpose of the room.
If there is a bedroom, children's room, or living room in the attic, we recommend choosing wooden frames, for example, from three-layer laminated pine. This is the most environmentally friendly option.
If there is a bathroom or kitchen in the attic, we recommend ordering a window with a plastic frame. It is optimal for rooms with high humidity levels.
If you prefer wood, but want to install a window, for example, in a bathroom, we recommend choosing a wooden frame with a white polyurethane coating.
Type of glass unit
The double-glazed window can be ordinary heat-saving or safe.
The first option is universal. The second is suitable for use in children's and playrooms. The safety glass unit is equipped with laminated triplex glass. It consists of several glasses that are glued together with a polymer film. If such a window is hit with something heavy, the glass will break, but the fragments will remain on the film.
Also pay attention to the number of cameras. The standard double-glazed window is single-chamber and is suitable for moderate climates. For colder regions, we recommend using two- or three-chamber double-glazed windows. They will make your home energy efficient - they will not release heat outside.
Structure frame
Before you start building the frame, you need to frame the roof of the house - build gables, mount the rafter system. It is necessary to provide openings between the rafters where windows are installed.
The rafter system of a dormer window has its own characteristics: the rafter legs framing such openings must be made double or triple, since they will subsequently bear an increased load.
The side wall frame is installed after assembling the roof truss system of the building. After that, you should tie the horizontal crossbars and racks of the gable frames of the openings.
Further work is carried out in several stages:
- Since the gables of a triangular window are located in the same plane with the walls of the building, the lower ends of the rafters adjacent to the walls should be cut flush with the wall sheathing.
- Jumper beams are mounted between the double rafters of the opening frame.
- It is recommended to use metal overhead brackets.
- The use of notches and tie-ins that weaken the rafter beams is not allowed.
- Openings must be checked for verticality of the gable frame, including when installing a ridge beam on it.
- The rafters for the window opening are cut out according to a template and mounted to the ridge and the bottom of the frame.
- The sheathing of the gable frames should be flush with the sheathing of the external wall.
- Construction waterproof plywood is usually used.
Control type
Which roof window to choose - with automatic or manual control?
Automatic control - a new level of comfort. You can close or open the window using the remote control. You don't even have to get up from your seat. This is especially convenient if the windows are located high and difficult to reach.
Another advantage of automatically controlled windows is built-in rain and snow sensors. The attic will not be flooded by sudden rain - the system will close the windows itself at the right time.
Manual control is a standard and more cost-effective solution. In this case, you will close and open the windows using handles or telescopic rods.
Opening options
A roof window can open in different ways. The most popular options:
- mid-turn. The window can be rotated along the central axis up to 180° and fixed in a convenient position. These windows are easy to clean.
- panoramic (window opens along the top axis). The window rises up like a visor and is fixed in this position. Effectively protects from rain - the window can be opened slightly and drops will not fall into the room. Nothing blocks the view - the upper sash does not prevent you from enjoying the view from the window. This option is especially convenient for tall people - the sash opens outward, so you won't hit it when you look out the window.
- combined. The window opens along the central axis and in hanging mode. The best option: such a window is more functional and easy to care for.
- swing The window opens completely along the side axis - it swings open like a door. Such windows are used as an exit to the roof. They are large in size, an adult can walk through them and easily get onto the roof.
Flat coverings
This design usually has a slight slope so that rain and melt water flows freely from the roof, which does not exceed 5º. Such coverings, as a rule, do not have an attic.
A flat roof can be terraced (usable) or unusable.
The first type is used to create summer cafes, children's playgrounds, outdoor swimming pools and cinemas, sports and helipads, etc.
Also, the free space of such coverings can be planted with vegetation, winter gardens and greenhouses can be set up on them. Such structures are called “green roofs”.
Unlike roofs that have slopes, flat counterparts almost never use sheet or piece materials as cladding. They need rolled panels that form a continuous carpet: bitumen, polymer-bitumen and polymer finishing coatings, as well as various mastics.
Note! Such a carpet must have elasticity to such an extent that it can easily withstand mechanical and thermal deformations of the base. As such, load-bearing slabs, solid wood flooring, screed, thermal insulation surface can be used
Type of salary
The flashing insulates the junction of the window and roofing material from moisture and dust.
This element is selected in accordance with the relief of the roofing. Flashings for flat roofs and low and high profile materials vary.
To install skylights on complex-shaped roofs, non-standard flashings are used. If you want to mount 2 windows next to or above each other (to increase the glazing area), choose combined frames.
Carrying out installation work
Knowing how to make a skylight at home, you will not only be able to try to do it yourself, but also check the work of the company that you decide to entrust this procedure to.
First, you will need to cut a hole of the required size in slate or other covering. Once it is ready, you can begin to mount the window frame itself. To do this, a 40x50 mm beam is attached to the load-bearing roof rafters. It will become the supporting frame of the window structure.
It is best to fasten the frame using stainless steel elements.
During installation, you must ensure that the frame is pressed tightly against the rafters. Wood screws are usually used for this. Using the same principle, dormer windows are installed, located parallel to the structure of the roof of the house.
Even if you know how to make a skylight, it is better to entrust this work to professionals. An improperly installed window will leak or let in cold, and its service life may be shortened.
Accessories
To make your windows more functional, use accessories. You will need:
- blinds, awnings, roller shutters. They will protect you from the sun. A roof window lets in about 40% more light than a standard façade window, so the lighting level must be adjusted. Also, these accessories will become part of the attic interior;
- telescopic rods. With their help you can easily reach high windows;
- Mosquito nets. They will protect you from annoying insects.
Eventually
Dormer windows not only provide a comfortable level of natural light in living spaces, but also make the house more attractive. To ensure that no problems arise during operation, and that the structures reach their long-term service life, it is necessary:
- When choosing, take into account the characteristics of the roof and the technical nuances of windows of various models.
- Strictly following the technology for preparing the opening and installation, proper waterproofing, is the key to reliability and durability.
- Don’t be lazy about removing snow, if the need arises, if the slopes are flat and the roof is metal, it’s worth taking into account the advice of experts and proactively installing snow guards.
In previous materials, in as much detail as possible - about the installation of roof windows, as well as design and selection. The video contains complete instructions for installation in a finished opening.
Subscribe to our Telegram channelExclusive posts every week
Conclusion
We told you how to choose a roof window. Now you can order the appropriate option and you won’t go wrong.
You can choose roof windows from European manufacturers - FAKRO and VELUX. We offer models of all sizes with frames made of wood, PVC and polyurethane with automatic and manual control, with standard and safety double-glazed windows. Related accessories for roof windows are also presented.
All products are certified and products are covered by a manufacturer's warranty.
The best manufacturers of roof windows
Window systems from the following manufacturers have won a good reputation among users:
- Velux. The Danish company specializes in the production of wooden windows. High quality wood, antiseptic impregnations and multi-layer varnish ensure the durability of the systems. All products are equipped with ventilation valves, two- and three-level seals. The windows performed well in different operating conditions.
- Roto. German quality of plastic window systems. Roto products are unrivaled for arranging damp attic spaces. The profiles are resistant to moisture, the frames do not lose their original appearance, and do not require tinting or periodic treatment with antiseptics.
- Fakro. The Polish company produces windows from different materials, and accordingly, the pricing policy is very diverse. The profiles are supplied in standard sizes, so the architecture of the existing house must be taken into account.
The issue of making attic window systems with your own hands must be approached carefully. To perform high-quality installation and maintain the reliability of the roof, all technological requirements must be observed. An important point is competent calculation and choice of window location.
