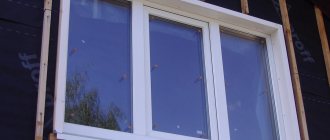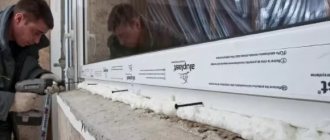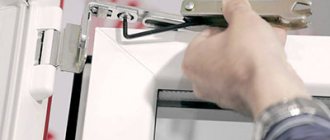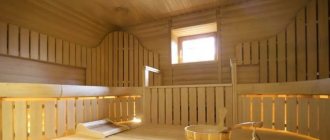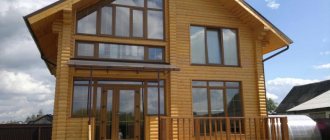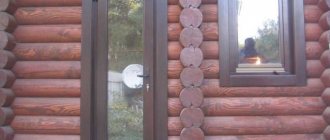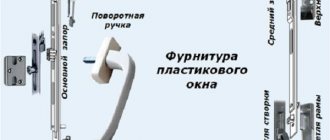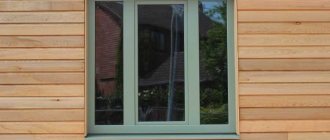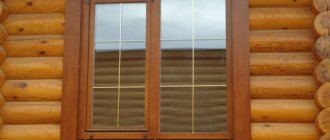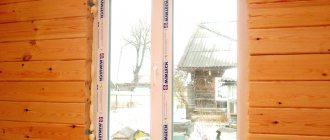They fit well into the existing facade, and their characteristics are many times superior to old Soviet-made wooden frames.
Modern wooden windows, although they do not have such disadvantages, are still very expensive in price and cannot always compete with metal-plastic ones in terms of operating conditions.
Is it possible to install in a log home?
Both experts and many years of experience in operating such window structures in wooden buildings speak in favor of their installation. However, this technology is more complex and different from installation in masonry walls.
This is explained by the fact that wooden houses from the moment the frame is erected, over the course of 2-3 years of operation, experience significant shrinkage.
In addition, this process can be repeated periodically, with fluctuations in the level of groundwater and frost heaving forces.
Therefore, unlike block and panel residential buildings, before installing such window blocks in a log building, thorough preparation must be carried out .
To protect the PVC frame from deformation during wall shrinkage, a casing/frame is pre-installed, which takes on all the vertical and horizontal loads of the load-bearing walls. In addition, a compensation gap is made at the top and bottom of 12% of the height of the new block.
Important! For old wooden houses where the shrinkage process has stopped, the compensation gap is made smaller.
Requirements for the installation of PVC structures in a log house
Installation of PVC windows is a responsible job, since the creation of normal living conditions in the house and the safety of residents depend on its quality.
For this purpose, dozens of regulations have been developed that regulate all working stages, starting from the production of materials for the production of window units, manufacturing technology, storage of finished products, their delivery to the site, as well as installation and operation of such a window in a wooden structure.
The main regulatory documents that all participants in the process - block manufacturers, installers and owners - must take into account:
- SanPiN No. 2.1.2.2645.10 - living conditions are established: according to internal air temperature, relative humidity and maximum noise level.
- GOST No. 30674, published in 1999, defines the basic design requirements for windows.
- GOST No. 23166, published in 1999, defines the conditions for the manufacture of PVC windows.
- GOST No. R 52749, published in 2007, requirements for installation seams of PVC windows.
- GOST No. 30971, published in 2012, has the most complete information on the installation of PVC windows.
- SNiP No. 23-02, published in 2003, defines the conditions for the energy efficiency of a window unit.
Basic GOST requirements for the installation of metal-plastic windows in wooden wall openings:
- The window frame should be smaller than the window opening: 4 cm in width and 7 cm in length.
- The horizontal error cannot be higher than 1 mm per 1 m of frame length.
- The use of foam is prohibited for fastening, only mechanical fasteners.
- Substantial requirements are placed on the assembly seam; a waterproofing protective membrane is placed on the outside, and a heat-insulating layer on the inside.
Important! GOST also imposes special requirements on the location of the window frame in the thickness of the wall; it is determined by the designer based on the material of the walls of its construction and the calculation of isotherms.
Standards for the location of PVC windows in the wall of a wooden house, depending on its multi-layer structure:
- Single-layer walls - 2/3 of the opening depth from the outer plane of the wall.
- Prefabricated walls - 1/2 the depth of the opening from the outer plane of the wall.
- Insulated walls made of logs with an insulating layer in the middle of the structure - on the line where the insulation is installed.
- Log walls - 2/3 of the opening depth from the outer plane of the wall.
- Log walls with external insulation - the window is installed as close as possible to the outer plane of the wall, directly with the insulating layer.
When installing external insulation on a wall, the preferred option is the method of deposition of the frame, when it partially protrudes beyond the plane of the wall and is covered with insulation along the entire perimeter.
Installation of slopes of plastic windows in a wooden house
The simplest option to quickly and inexpensively make slopes for the frame is to completely cover the side parts of the window with plastic inserts.
Required items:
- Profile. Suitable in the form of the letter L, or a starter one. It should be screwed tightly into the wall. It is important that the gap between the frame and the insert is minimal.
- Plastic corner. A decorative structure that should cover the end of the panel so that when entering the room, no residual elements are visible. It is screwed tightly to the wall using the same self-tapping screws.
- Lining made of plastic.
The algorithm of actions is extremely simple - you need to insert the lining into the profile and cover it with an angle.
Often the installation does not need to be filled with foam. To additionally protect the seam and to prevent cold penetration into the house, you will need to lay insulation between the slope and the wall, on which a vapor barrier is placed on top.
Wind protection in the form of a film is applied to the seam from the outside. A waterproofing agent with a high vapor permeability index is suitable.
In order for the polyurethane foam to retain its properties for a long time, it is recommended to protect it from direct contact with ultraviolet radiation. Also often in rural areas, birds like to rip off foam from windows.
What is a socket and casing?
This is a damper structure to protect the PVC window frame from shrinkage processes in a wooden house. It is installed along the inner perimeter of the technological opening of the wall and consists of 2 sidewalls, a top and a window sill. The edges of the structure are secured using the tongue-and-groove method.
Important! Experts believe that such casing need not be installed in the walls of frame houses, since their window openings are already designed with a margin of strength and rigidity, and do not shrink.
Tips for choosing acceptable material for the pigtail , based on climatic conditions, moisture resistance and GOST requirements:
- Only dry board 50 mm and timber 50x50 or 150x100 mm are used.
- The width of the beam is assumed to be equal to the wall thickness.
- For panoramic glazing or installation of large balcony blocks, reinforced casing with a width of over 90 mm, made using adhesive technology, is used.
- The technological gap between the frame and the wall of the building in the window opening cannot be sealed with construction foam; experts advise using only natural insulation materials: tow and moss. It is also unacceptable to lay them very tightly, much less compact them, interfering with the natural movement of the structure.
Why is it needed in old and new timber buildings?
All wooden houses are very susceptible to shrinkage, not only from the use of wet wood, but also during seasonal processes of soil mobility. As a result of the influence of such external and internal factors, the dimensions of the box change, and quite significantly.
Shrinkage dimensions of a wooden house depending on the wall material:
- Regular log - up to 100 mm.
- Rounded log from 80 to 100 mm.
- Timber with natural humidity - no higher than 60 mm.
- Profiled timber - no higher than 50 mm.
- Kiln-drying profiled timber – approximately 25 mm.
- Glued laminated timber – no higher than 20 mm.
Important. To compensate for these loads in a log or timber house, when installing PVC windows, a protective structure is installed - a casing/frame, which protects the window frame from deflection and distortion, thereby guaranteeing the independence of window structures from the behavior of external wooden walls.
What varieties are there?
In practice, several types of casing are used for wooden walls:
- With embedded block . A special groove is made in the wall on the sides, where the embedded beam is inserted, the joint is insulated and sealed with flax fiber. Advantage: the most popular version of the pigtail, ease of execution, low price, high production speed. Disadvantages: average level of protection.
- U-shaped into a deck .
First, a guide pin for the box is made at the ends of the walls. Grooves are made in the vertical posts, the top is secured to the sides with self-tapping screws, and the window sill is secured with special wooden nails. Advantages: Very reliable, time-tested protection option, high heat-shielding characteristics, durable design. Disadvantages: high labor costs and price, complexity of work, requires the involvement of specialists. - T-shaped into a tenon , an option similar to a U-shaped pigtail: a groove is cut out in the box according to the size of the tenon on the sides, the top and bottom are attached in the same way as a U-shaped pigtail.
Advantage: a modernized version, imitates a window quarter of a brick house, high-quality connection and reliable protection. Disadvantages: high price, complexity of work, requires the involvement of specialists.
Tips and tricks
Installing the window correctly is not difficult. Just listen to a few tips:
- You should not install windows in a newly built house; the casing is not always able to withstand shrinkage;
- the window structure should consist of sliding joints, such a window is less susceptible to deformation;
- finishing should be carried out last, after checking the evenness of the window;
- It is recommended to start work after drawing up the drawing and making calculations.
If you have doubts about your own abilities, it is better to call a specialist for help. Without experience, the risk of injury or installation errors increases, resulting in significant financial costs. When installing a window in a log house, you must strictly follow the instructions and check every step.
Rules for measuring the opening
Wooden wall openings do not have protrusions like stone ones.
The PVC frame is placed on the same level as the wall , so the developer will not need to additionally finish the slopes from the facade of the house.
The technology for measuring wooden openings for installing PVC windows is extremely simple.
The width and height are measured at three points along the casing and the smallest indicator is selected, then 40-70 mm is added to it. If there is a box in a wooden wall, then the internal characteristics are measured.
Measurement example:
- Width: 172, 174, 170 cm, choose profile width 170-4=166 cm.
- Height: 124, 122, 120, choose profile height 120-7=113 cm.
Important! When determining the height of the profile, it is important to make sure that the structure, together with the sweet clover, to which the ebb on the outside and the window sill at the bottom are attached, fits unhindered into the opening.
To determine the size in the old opening, first remove the trim. When measuring at the ends of the logs, you need to take into account the size of the tenons protruding 2-3 cm, otherwise the PVC window will not be able to fit into the opening. When replacing a double-glazed window in a wooden house with a new one, you will additionally need to measure the thickness of the frame, the number of chambers, the thickness of the glass and the gap between the glasses.
Installation of the pigtail
We begin installing the frame into the opening from the bottom crossbar (window sill). Then the top is inserted into the opening, under which we place the side posts one by one, placing them with grooves on the tenons.
We fasten the elements of the frame together with self-tapping screws and, if desired (not obligatory), coat the joints with sealant. We caulk the gaps around the casing with ordinary tow, but without much fanaticism, so that the parts do not bend.
We close the upper shrinkage gap with soft insulation such as Rocwool or holofiber. This operation is best done after installing windows and external trim. More details in the article “here”
>
Now you can begin installing the window.
Choosing a Eurowindow model for timber walls
First of all, the developer, when choosing PVC windows, must pay attention to the quality of the product. All Euro-windows, both Russian-made and Western brands, must have a certificate of conformity of European quality - DIN EN ISO 9001 .
Products with such a document undergo special control, so their characteristics correspond to the highest production standards.
Basic recommendations for choosing PVC windows for wooden residential buildings:
Heat resistant frame.- Noise protection of at least 49 dB.
- The right double glazing is energy efficient.
- The number of chambers is at least two-chamber, preferably three-chamber with an operating temperature of 50 C.
- Low-emissivity glass with silver ions protects against heat in summer and frost in winter.
- For the private sector, especially for windows located on the 1st floor, it is recommended to install stain-resistant double-glazed windows that can change the level of transparency.
- The optimal distance between glasses is from 16 to 24 mm; outside this range, the thermal and noise insulation characteristics drop sharply.
- The width of the chambers and the thickness of the glass should be different, which increases the soundproofing characteristics.
- The chambers must be filled with an inert gas, such as argon, to prevent internal thermal convection.
- For anti-vandal and anti-burglary protection, the outer glass must be made using triplex technology.
- The size of the PVC window depends on the facade solution. According to the regulations, the developer must ensure a ratio of 1 m2 of glazing per 10 m2 of house area.
- The opening option can be rotary or tilt-and-turn. Large windows may have a sliding opening option. Windows with decorative layouts look impressive in a wooden house.
- Fittings affect the functionality of the window and its service life; it is better to purchase windows with fittings from European reliable brands, for example, German GU kits.
What to fasten with?
This type of work does not require complex expensive tools.
Note. If you do not have the necessary power tools, it is more profitable to rent them for a short period, since the entire work will not take more than one or two working days.
Basic tools, equipment and auxiliary materials that will be required to install Euro-windows in wooden frames:
- mechanism for gripping double-glazed windows;
- jigsaw;
- electric drill with drills for metal and wood;
- regular and rubber hammer;
- screwdriver with replaceable heads;
- set of hex keys;
- handle with hexagonal tip for removing pins;
- universal adjusting key;
- wedges and gaskets for installation;
- measuring tools: level, square, ruler and tape measure;
- a clamp with a wide grip for securing materials during cutting;
- fasteners;
- casing board;
- flax batting for thermal and noise protection of side seams in the casing;
- insulation and waterproofing tape for thermal protection of large seams;
- galvanized self-tapping screws for fastening the casing;
- linings;
- sealant.
Important! In the case where only one person will install a PVC window in wooden openings, a set of mounting slings will be required to lift and fix heavy frames in the window opening.
Required Tools
Before starting installation work, you should take care of purchasing a set of necessary tools.
The set includes:
- hammer;
- screwdriver;
- drill;
- perforator;
- level;
- hexagon;
- pliers;
- level;
- spray;
- chisel;
- anchor plates;
- polyurethane foam.
Care should be taken when handling tools. Some of them may be interchangeable, but there may be significant differences in their use. You need to perform every action carefully to avoid mistakes.
How to protect the frame?
In order to install the pigtail using the “into-a-block” method, you will first need to cut a groove in the openings in order to insert a 50x50 mm block into it through the insulation. A dry casing board 150 mm wide and 40 mm thick is attached to it with self-tapping screws.
This is a rough casing design, which consists of 2 side parts and a top. This design does not initially involve the installation of a window sill board, but experts still recommend installing it rather than subsequently attaching the windows to a log.
There should be a shrinkage gap of up to 5 cm at the top . The PVC window in the rough casing is installed on a stand profile, on building plates or self-tapping screws. The PVC window sill is placed under the stand profile.
The U-shaped casing is the most difficult to produce, but it is a more reliable option for installing a Euro-window in a wall opening made of wood, since it has a reverse quarter. This option is especially preferable for boxes made of timber and logs.
The process starts with the preparation of a 50x50 mm tenon , then a groove is selected on the side walls using a hand router, it is made a little more by 5 mm than the tenon, then the reverse quarter and lower locks are removed, for which the grooves are selected in the same way.
They begin to work on the top, first removing the back quarter from it, and then the locks. Try on the received parts, they should be inserted tightly, but without effort; effort will be required after installing the jute.
Reference. The finishing casing is one that will not be covered by a casing; it will need to be sanded after installation.
The T-shaped tenon socket is a very simple manufacturing option; even novice carpenters can do it.
Technology for installing a T-shaped frame into a tenon for a PVC window:
- Indivisible T-shaped sidewalls are cut out, having a tenon 50x50 mm and with a width equal to the thickness of the walls.
- Mark and select a groove for the sidewall tenon using a circular saw.
- The groove is made larger than the tenon both in depth and width by 5 mm.
- The window sill is made with a groove for the wind spike.
- They check and adjust the received ones without installation in the window opening.
- First, the bottom is laid, the sides are secured to it, and then the top is fixed.
- All parts must be installed tightly, but inserted into the grooves with little force.
How the pigtail works
As can be seen from the photo, the casing is an ordinary window box made of four, sometimes three (sides and top) thick boards, installed inside the opening.
The meaning of this design is that it is independent of the vertical movements of the wall and moves freely in the opening, since it is not attached to the logs (beams) with nails, screws, or other fasteners, but is held in place by grooves in the side posts mounted on the spikes at the ends of the logs. Even foam is not used to seal the gaps around the window frame - only tow, jute (flax batting) and other soft insulation.
How to install and secure - operating technology
In principle, this installation technology follows the same rules for all wooden boxes. There are some small nuances when installing in frame houses, timber and log buildings.
Experts believe that it is most difficult to install Euro-windows in wall structures made of rounded timber . This is due to the different amount of timber shrinkage from 8 to 15 cm, which depends on the manufacturer.
It is advisable to install PVC windows in chopped boxes made of profiled/planed logs or profiled beams; after the main shrinkage of 1.5-2 years, only using sliding joints, the PVC window should move separately from the wall structures.
Important. Windows in houses made of laminated veneer lumber and frame buildings are allowed to be installed immediately after the walls and roof are assembled.
There are restrictions for timber and log houses regarding external decoration:
- On top of the pigtail, a reserve for shrinkage is required - 7 cm, which is filled with tow.
- Platbands, slopes, both internal and external, are fastened with nails not to the timber, but to the frame.
The nuances of installing metal-plastic windows in frame-type buildings:
The key points when arranging such a window are to correctly design the installation seam located between the frame posts and the PVC profile.- The installation seam must be three-layered: the outer one protects the insulation from the effects of precipitation and wind, the central one for noise and heat protection, and the inner one from household moisture.
- The window installation line in the frame opening is the location of the insulation.
- During installation, it is mandatory to use a stand profile.
Step-by-step instructions for installing plastic window systems in a wooden house:
- After securing the casing, they begin to disassemble the PVC window.
- Remove the glass unit from the opening frame, move the handle to the open position without opening the sash, remove the upper hinge rod, only after that the sash is opened and removed from the lower hinge.
- Remove the side beads on the “blind” sash, bending them with a knife towards the double-glazed window and back, after which they snap off, then remove the upper and lower ones, holding the double-glazed window.
- When removing the glass unit, wear gloves to avoid cutting yourself on sharp edges.
- Mounting holes are made in the frame for fastening with a 6x70 drill with a gap of 150 mm from corners and imposts and 700 mm from each other on straight sections.
- Place PVC mounting pads under the corners and impost and level their horizontal/vertical alignment with a building level, while the PVC frame should not rest against the casing, the minimum gap is 1 cm.
- Start installing the fasteners; you don’t need to tighten them too much, since you can break the strict verticality/horizontalness of the structure.
- Foam the gap between the PVC frame and the casing.
- Mount the window sill level, using mounting plates, securing it with self-tapping screws at the bottom of the window frame.
- Install the ebb.
- Install the adjustment plates of the drain holes, making sure that the glass unit does not block them.
- Carefully install the double-glazed window into its place in the frame; it should not fit very tightly between the racks, so that due to temperature expansion the window frame does not warp.
- Strengthen the glass unit with glazing beads, lightly tapping them with a rubber hammer until it clicks.
- After the window is installed, they begin sealing the seams and finishing work on the slopes.
Important! It is not recommended to foam large installation joints with mounting foam; it is better to use natural heat insulators, moss or mineral wool. Because the foam keeps the logs from shrinking, which will cause additional deformation of the window block.
After completion of the shrinkage processes in the house after 1-2 years, the pigtail can be additionally secured with both metal fasteners and foam.
How to do the finishing yourself?
Finishing work on a PVC window in a wooden opening includes the installation of trim, slopes and drainage.
On log, timber and frame walls, both wooden and PVC slopes look harmonious .
The contractor must wait until the installation seams harden, remove excess foam if any joints were treated with it, install insulation in the slope area and glue the vapor barrier tape.
From the outside, windows are installed with drip and decorative covers on the openings used to drain condensate liquid. The gaps between the frame and the walls are covered with decorative platbands.
Important! It must be remembered that all finishing elements: ebbs, slopes and platbands are attached in timber and log houses exclusively to the casing with finishing nails.
For interior decoration, the list of available materials is more voluminous and varied, since operating conditions do not imply exposure to aggressive natural factors. It includes: natural and plastic lining, cashing and MDF panels, which have a wide selection of shapes and colors.
Setup and operation
After the main installation work has been completed, we proceed to checking the functionality of the PVC window and setting it up.
The main types of setting up a PVC window block in a wooden household:
- Vertical/horizontal adjustment of the valve geometry. For vertical adjustment, adjust the hinges from below; to do this, remove the overhead protection, freeing the adjusting screw; to lift the sash, turn it clockwise.
When adjusting the horizontal position, you will need to adjust 2 hinges; on the side there is a screw that regulates the horizontal position, turning it “from left to right” brings the sash closer to the hinge.It is important that a gap of 2-3 mm remains between the hinge and the sash, otherwise the tight waist will not allow the user to install the PVC window in ventilation mode. The upper side adjustment screw presses the upper corner of the window harder.
- Adjusting the anti-burglary plate of the pressure lock by adjusting the mushroom-shaped pin; when moving it clockwise, a tongue should extend, ensuring the tightest possible clamping of the sash to the frame.
- Adjust the pressing force of the upper corner, open the window in 2 directions, set the blocker, set it to ventilation mode, pulling the upper edge of the sash towards you, determine the location of the pressing mechanism, and adjust the degree of pressing of the corner.
Possible problems if windows are installed incorrectly
Installing a window in a wooden house is not such a difficult task, but if you do not follow the step-by-step instructions for installing metal-plastic products, a number of problems will arise. which are very difficult to fix.
- Frame distortion. It appears if you do not level the frame using wedges and a laser level. Incorrect functioning of the plastic product or incorrect operation of the sashes will lead to breakage of the fittings. The error can only be corrected radically: remove the plastic structure and install a new one;
- The destruction of double-glazed windows and deformation of the plastic frame are the result of the lack of casing during installation. The pigtail holds the logs and prevents them from moving apart. Its absence will lead to pressure from the timber on the frames and disruption of the tightness of the joints;
- Freezing of slopes and condensation formation. The problem occurs due to the incorrect position of the window unit. It should be located in the midline;
- The appearance of drafts and noise from the street. The problem occurs due to incorrect measurement. The inserted frame is significantly smaller than the size of the pigtail. To correct the error, use an expansion profile;
- Violation of the window seal, precipitation flowing inside. The problem arises when the gap is unprotected. Usually it is hermetically sealed with PSUL tape. It is important not to waste precious time installing a window with its help. PSUL tape is glued around the perimeter of the frame. The main thing is to have time to insert the plastic structure into the casing before it reaches a certain size;
- The destruction of foam is a gross violation of installation rules;
- Thermal expansion of a plastic profile. The dimensions of the frame correspond to the dimensions of the opening, while they should be much smaller. At high temperatures it expands and the windows become deformed. As a result, it is necessary to increase the size of the opening.
Correctly installing plastic windows in a wooden house with your own hands without the help of specialists is a difficult task, but possible. We are confident that you will cope with the task, and our advice will help you with this.
How to insert and make a replacement without errors?
The most difficult process of installing PVC windows is for timber and log houses, which have a maximum shrinkage percentage.
Important . The biggest mistake in installing window systems in such houses is direct installation of the frame on the timber, without the use of casing.
The main mistakes that developers make when installing PVC window systems in wooden load-bearing walls:
Poor sealing of installation seams with natural insulation materials, in places of connecting seams between the wall, casing and frame.- The design lacks an insulated window sill and an external ebb.
- Lack of insulated internal and external slopes.
- Inconsistency of the horizontal/vertical level of the frame structure.
- Poor adjustment of window fittings.
- The glass units were not sealed after assembly.
Bivalve
Windows of a standard design are used in the vast majority of residential buildings and apartments. They consist of two doors, one of which is stable, and the second can open in different planes: horizontal and vertical. They are easy to use, durable and practical.
Advantages and disadvantages
Installing energy-efficient PVC windows is absolutely the right solution for wooden houses of any modification. The advantage of this choice :
- High heat, moisture and noise protection.
- A wide range of sizes and colors, for example, laminated wood.
- The durability of the external design does not require annual painting of the frames.
- Energy-efficient and impact-resistant double-glazed windows.
- Multifunctionality.
- Low price.
- Long service life, more than 50 years.
Minuses:
- Large shrinkage of the walls, the need to use casing.
- High cost and complexity of installation work, which can only be performed by specialists.
- Large amount of thermal insulation.
Types of windows
Both wooden and plastic windows can be installed in a timber building. The installation and service life of both structures are practically the same. However, some nuances should be taken into account.
Wooden windows are more environmentally friendly; natural materials are used for their production. They perfectly complement the interior and give the appearance of the house a complete look. They are not very expensive. To maintain the original characteristics, constant care is required, which is one of the main disadvantages. Treatment with special means should begin 5 years after commissioning. This will help keep the material in its original form, prevent rotting and infection by harmful microorganisms. Frames are made of oak, pine and larch.
Their PVC windows have high thermal insulation properties, retain heat well in the building and protect from the cold, and are airtight. There are a huge number of models; choosing the right option can sometimes be quite difficult. Plastic does not require special care, retains its shape when impacted, is suitable for use in areas with difficult climatic conditions, and is not afraid of high and low temperatures. Artificial material is not always combined with the appearance of a building made of wooden beams. A low-quality design does not fulfill its functions: it promotes heat leakage, does not have soundproofing characteristics, and wears out quickly.
The design of windows may have its own characteristics. The installation process is similar for all types, but the operation of each of them is radically different. Before choosing, you need to familiarize yourself with the nuances so that the installed windows last long enough.
Cost of services
For those developers of wooden houses who will invite specialists to install PVC windows, it is better to order this work on a turnkey basis .
Then the cost of the work will include: window measurements, quality of wall openings, dismantling volumes, glazing size, block model and transport services.
Serious experienced companies, as a rule, offer customers installation options “Economy” - 2,000 rubles / set, “Standard” - 3,000 rubles / set and “Elite” up to over 5,000 rubles / set.
Note. For an additional payment, the customer can order the installation of window sills, ebb and flow and finishing of slopes.
The main types of work for installing PVC windows in a house with wooden walls:
- Installation of a roof window in an uncovered roof—RUB 4,000/set.
- Inserting a roof window into a covered roof—RUB 7,000/set.
- Cutting a window opening in a log house - 300 rub./l.m.
- Installation of a pigtail - 700 rub./p.m.
- Cutting space for a key 50x50 mm - 250 rub./l.m.
- Installation of a “Standard” window block - 3000 rub./set.
- Finishing of slopes - 300 rub./rm.
- Window cashing - 300 rub./p.m.
- Execution of additional work - 250 rub./p.m.
- Installation of wooden window sills - 400 rub./rm.
- Installation of wooden shutters - 2000 rub./window.
- Installation of ebb tides - 300 rub./rm.
