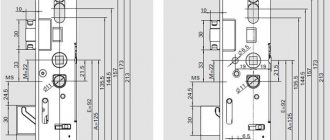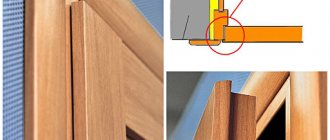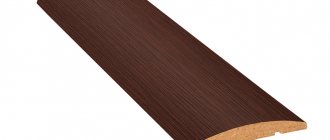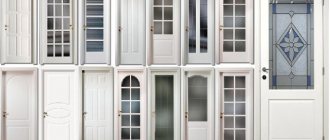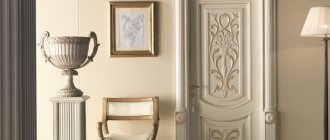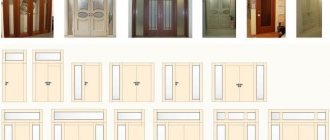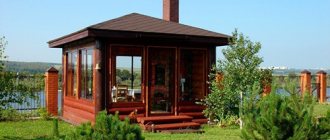In the standard version, the design of a plastic window contains an impost - a vertical (less often horizontal) partition. This part divides the overall frame into several parts and is used for installing sashes, which can be blind, rotary or tilt-and-turn.
In the design of a frame window there is no impost; when the sashes are opened, a free opening without partitions is formed. Designs with a similar operating principle have been known for a long time; they were used on old wooden windows. Nowadays, modern double-glazed windows are equipped with improved frame mechanisms. This solution is applicable both for the most common plastic products and for windows with aluminum and wooden frames.
Shtulpovy mechanism
Stud doors - what are they?
Perhaps this is the first time you have come across such a concept as hinged doors and you have absolutely no idea what it is. The design received its name because of the special method of opening and closing the doors, performed using a shtulka. This solution allows you to get rid of sometimes not entirely appropriate impost.
Shtulp is a special mechanism that consists of fixing the sashes together. In Russia, this method has been used for quite a long time, but window sashes fixed by this method opened exclusively outward. Modern window and door designs can open both outside and inside the room.
In this case, one of the sashes (the hinged one) can be opened only in the hinged way, and the other (the main one) can be opened in both the hinged and hinged ways, which is very convenient for ventilation. In this case, the fittings are installed directly on one of the sashes, on a special profile plate. This is what is called a shtulp.
To open the doors of such a door, you must first open the main door, and then, by removing the special limiting flag, open the hinged door.
Accessories and mechanisms
The sashes of a frame window are essentially supported only by hinges, so special requirements are placed on their quality, and certain types of steel are used for production. To prevent the sashes from sagging during operation, special components are provided - microlifts .
A roller microlift attached to the bottom of the sash will prevent the windows from sagging
The active sash is equipped with conventional window fittings for tilt-and-turn structures. A false impost and one of the types of locking mechanisms are attached to the passive part:
- Espagnols. Installed at the bottom and top of the frame. Simple, inexpensive and reliable fittings for fixation. With high-quality installation, the bolts ensure a tight fit of the sash and complete tightness of the window block. With this design, the active sash is opened using a handle, as on a standard plastic window. When the latch is closed, the passive part remains in a fixed state. When the latch is open, the sash is free to move. The latest modifications of MACO brand latch bolts have an automatic locking function when the swing-out flap is closed;
- Mechanical traction. Installed on the flange of the passive sash frame from below and from above. When the active part is opened due to the action of mechanical traction, the passive sash immediately swings open;
- Pneumatic closer. Allows the sash to close smoothly and without jerking. It is a more expensive type of fittings; for correct operation it is necessary to install additional latches to prevent accidental closing of the sash;
- Case with handle. Innovative and ergonomic type of fittings. A trim is installed along the entire perimeter of the dependent sash for contour locking. This solution improves the fit, tightness and anti-burglary characteristics of the entire structure.
Casement window with two handles - Double folding mechanism. The latest development of a window fittings manufacturing company. Makes it possible to switch both doors to tilt mode with one movement of the handle.
Double recline function
As a result, thanks to special locking fittings, the window design with a shutter has a light, airy appearance, while at the same time a high degree of reliability and security.
Types of profile systems for doors with a hinge
Modern manufacturers of such structures use various materials for their manufacture. The main ones are profile systems:
Made of plastic
The most popular option, used both in apartment buildings and country cottages. PVC hinged doors produced by German companies Rehau and KBE are in particular demand. They are distinguished by reliability, durability, ease of operation and maintenance, good heat and sound insulation properties, resistance to the destructive effects of the external environment, the ability to choose colors, fire safety and harmlessness to health.
Made of wood
They are made mainly from oak, pine or larch wood. They have excellent heat and noise insulation properties, are durable, reliable, environmentally friendly, and create a special microclimate and interior in the room. Disadvantages are high cost and the need for special care.
Made of aluminum
They are characterized by high strength, allowing the production of large-sized products with excellent light transmittance, ease of care and use, resistance to external negative influences, aesthetics and a wide selection of colors. Aluminum sliding doors used in warm glazing have thermal inserts that increase their heat saving rate. However, the cost of structures with thermal inserts is quite high.
Design Features
For zoning space and arranging premises, two types of frame structures are used:
- Parallel sliding door. Two doors are installed in a plastic profile, which slide in parallel. The maximum opening size is up to 3600 mm in width and up to 2600 mm in height. The shutters move inside the room and at a distance of up to 100 mm in front of the opening. You can open and close the frame structure using a push set with a key. The doors can be locked in the open position. The design has two blind parts onto which the doors slide.
- Pivot entrance door. Two doors are installed in the PVC profile - working and passive. The first opens in the usual way, and does not work after being removed from the latches. The principle of operation of a pivoting door design is similar to that of a casement window. The maximum size of the opening in width is up to 2200 mm, and in height - up to 2100 mm. The required opening distance is equal to the width of the door leaf. You can open and close the door using a push set with a key. It is impossible to leave the working sash in the open position for a long time - it may sag, causing a negative impact of wind loads on the profile. As with a turning window, blind parts are not used.
When using a parallel-sliding structure, it is impossible to equip a low threshold - up to 20 mm. The minimum height of the threshold in this case is 60 mm. If one rotary and one passive sash are installed in the profile, then a low threshold can be installed from aluminum or another material.
Functional double glazed windows
Functional double-glazed windows can be used as translucent filling:
energy-saving double glazing
Provides heat retention in the room and savings on heating. A special low-emission coating reflects thermal waves from the surface of the glass, preventing them from escaping into the external environment.
multifunctional double glazed window
Thanks to the silver-containing coating, it is able to reflect heat into an environment with a higher temperature index. In winter, the room will be warm, in summer, even if the windows face the sunny side, it will be cool.
soundproof double glazed window
It has a special structure that muffles external noise. With closed doors it provides a comfortable environment even if the building is located near a source of constant noise.
Armored glass unit
Due to a special film or glass, triplex is characterized by high resistance to damage - both accidental and intentional, increasing the safety and reliability of the structure. And fragments, even if they form, will be retained by the film.
What is a microlift and why is it needed?
A microlift is a special device for microventilation through doors or plastic windows. In the bevel mechanism, the microlift also performs other functions, in addition to ensuring active air flow:
- Reduces the load on the upper hinges, relaxing them, and thus reduces the degree of wear;
- Provides protection against the “childish” factor. The microlift is designed in such a way that the child needs to turn the window handle in a strictly prescribed manner. Otherwise, the window simply will not open or the turning mechanism will break;
- Provides for quick manual height adjustment of hinges;
- Significantly increases the reliability of the design as a whole and reduces the load on the executive parts.
Related articles:
◾Service life of plastic windows
◾Laminated windows
◾Panoramic windows
The bevel mechanisms themselves are complex structures, where each element is strictly installed for its intended purpose and performs its functions. Considering the heavy loads on the elements of windows and doors, the material of the frame must be strong enough.
Therefore, fittings are made from special stainless and galvanized steel, and chrome, nickel or silver plating is additionally used. And on top, the fittings are covered with technical wax, which serves as additional insulation against the penetration of air and moisture into the pores of the metal.
Accessories for sliding doors
Special requirements are placed on fittings, because the reliability, durability and quality of operation of the sashes depend on them. Therefore, the best option would be German-made fittings:
- Roto. It has 6 locking pins and built-in protection against the sash slamming, is designed for 20 thousand closing-opening cycles, has an anti-corrosion coating, the durability of which is designed for 240 hours.
- Siegenia Aubi. It has 4 locking pins and built-in protection against the sash slamming, is designed for 20 thousand closing-opening cycles, has an anti-corrosion coating, the durability of which is designed for 240 hours.
Why is it difficult to break into a frame structure?
The main reason is the design of a window or door with a shutter. All mechanisms that participate in the work are located inside the sash with a false impost. Locking hardware is also installed there, which makes it difficult for an attacker to break into it.
For example, a balcony door with a shutter can only be broken open after the entire structure has been dismantled. This will take a lot of time and effort, and most importantly, it will not be possible to disassemble the frame quietly and silently.
For greater security, the doors are reinforced with stiffening ribs and secured with a lock. The working sash is strengthened with crossbar blocks. When closed, the window or door structure has 4-5 points of protection.
Where to buy hinged doors in Moscow?
By ordering designs from plasokna, you will certainly be satisfied, because the company has a number of significant advantages:
- in-house production using only certified components and strict quality control at all stages;
- professional installers capable of performing installations of any level of complexity;
- affordable prices;
- provides an extended warranty on all products and work;
- provides quality service.
Malfunctions of frame windows
Failures of such systems include:
- Violation of the geometry of the hinges can be corrected with a regular level and a screwdriver;
- Handle jamming. Disassemble the lock, lubricate the parts or replace the damaged spring;
- Violation of fixation in the strike plates. Occurs due to deformation of the side clamps. If the angle of inclination exceeds 10 degrees, then the vertical guides need to be replaced; they no longer perform their function;
- Loose fit of the sash to the frame. The reason is a violation of the geometry of the sash, the solution is a regular screwdriver and machine lubricant.
Related articles:
◾Windows for a country house
◾Blinds for the office
◾Two-chamber plastic windows
Prices for plastic sliding doors
| Prices for sliding balcony doors | ||
| Product | RUB 15,570 | RUB 16,350 |
| Turnkey installation | RUB 23,610 | RUB 24,400 |
| Prices for interior doors | ||
| Product | RUB 28,650 | RUB 29,270 |
| Turnkey installation | RUB 37,360 | RUB 37,980 |
| Prices for entrance doors | ||
| Product | RUB 41,750 | RUB 42,550 |
| Turnkey installation | RUB 50,460 | RUB 51,270 |
* When calculating the cost of the doors, we took into account the Rehau Blitz plastic profile, energy-saving double-glazed windows with 2 chambers and German ROTO fittings.
** All designs are subject to a discount (already included in the price).
Functional features of double-leaf balcony doors
A double door that is installed on a balcony usually has a larger glass area, so more light enters the room. High light transmittance is the main advantage of double-leaf products.
For your information. The most popular type of double blocks is French doors, in which glass occupies at least 80% of the total area of the door.
In addition to transmitting light, double-leaf balcony doors allow you to move large items. Therefore, on the balcony you can safely set up a relaxation area with upholstered furniture. True, a large free opening is not available in all types of double blocks, which will be discussed in more detail below.
Double-leaf balcony design with full glazing makes the room brighter and visually spacious
