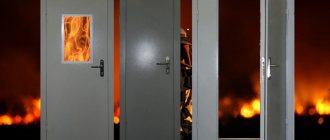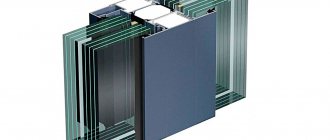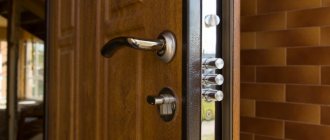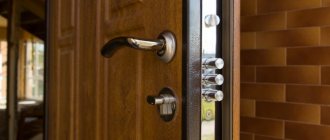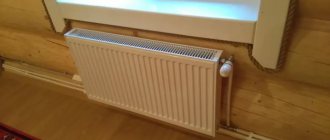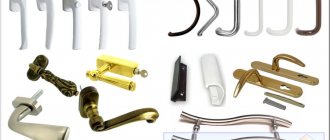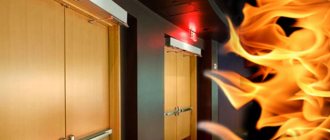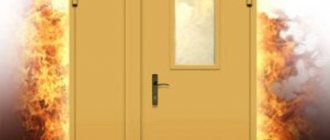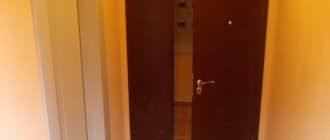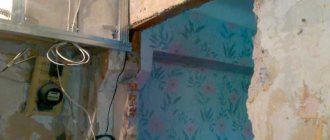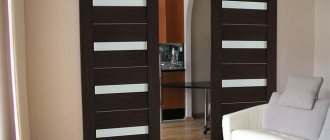The main function of fire doors is to create conditions for the rapid evacuation of people and the effective work of emergency response services - firefighters and rescuers. For its implementation, it is extremely important to prevent the spread of fire and associated factors in the form of high temperature, smoke and combustion products throughout the building for a certain time.
The life and health of people in the building depends on the characteristics of fire-resistant structures. Therefore, it is not surprising that the requirements for fire doors are strictly regulated by various legislative acts and regulations. These include GOSTs, Codes of Rules and SNiPs, as well as Technical Regulations.
Main characteristics
In a fire door system, the most necessary factor is a high degree of strength and resistance to fire and exposure to fire hazards. The required protection time should be about 15 minutes, the maximum can reach 120 minutes, depending on the modification. When selecting and installing a fire door, special attention is paid to the fire resistance index (EI).
Let's look at what its indicators mean in letters:
- letter I – level of thermal permeability of the material,
- the letter E indicates the strength reserve of the canvas.
The fire resistance coefficient in digital value depends on time, which indicates to us the interval of protective capabilities of a fire door.
For example: a type of door with a coefficient of EI-30 may have fire-retardant properties within 30 minutes, and a type of door with a coefficient of EI-60 can protect against fire penetration into a room from 30 minutes to 1 hour, and it is logical if we see the designation EI-90 , the given limit is from 60 minutes to 1.5 hours.
In ordinary rooms, doors with an EI-30 index are installed; if you take a corridor and narrower rooms, then doors with an EI-60 index are suitable there.
- The letter W usually means protection from thermal radiation, which is recorded within two hours.
- The letter S refers to the level of tightness of the system against smoke penetration.
Additional material: types of fire doors
This is interesting: Fire fittings: description and requirements
Main provisions of SNiP
For fire doors, SNiP 21-09-97 standards apply:
- Materials used for construction are divided into two classes: combustible and non-combustible. In addition, materials of the first class can be low-flammable, moderately flammable, normally flammable and highly flammable. In addition, this class of materials can be: refractory, moderately flammable and flammable with low, moderate or high smoke-generating function.
- Materials and products made from them differ in fire safety class, fire resistance limit and type of fire filling.
The state of the door leaf, when it loses several of its characteristics, is called the fire resistance limit, thus the door loses:
- thermal insulation abilities,
- integrity,
- load-bearing capacity.
Depending on the level of fire safety, materials are divided into:
- non-fire hazardous,
- low fire hazard,
- moderately fire hazardous,
- fire hazardous.
Based on the type of filling of the door leaf, three classes are distinguished:
- The first class includes structures with a fire resistance limit of up to 60 minutes;
- the second type includes doors with a fire resistance limit of up to 30 minutes;
- The third class includes structures with a fire resistance limit of up to 15 minutes.
Article 35. Classification of building structures by fire resistance
②. The fire resistance limits of building structures are determined under standard test conditions. The onset of fire resistance limits of load-bearing and enclosing building structures under standard test conditions or as a result of calculations is established by the time of reaching one or sequentially several of the following signs of limit states:
☞ loss of load-bearing capacity (R);
☞ loss of integrity (E);
☞ loss of thermal insulation ability due to an increase in temperature on the unheated surface of the structure to limit values (I) or reaching the limit value of the heat flux density at a standardized distance from the unheated surface of the structure (W).
☞ The fire resistance limit for filling openings in fire barriers occurs when there is a loss of integrity (E), thermal insulation ability (I), reaching the maximum heat flux density (W) and (or) smoke and gas tightness (S).
☞ Methods for determining the fire resistance limits of building structures and signs of limit states are established by regulatory documents on fire safety.
☞ Symbols of fire resistance limits of building structures contain letter designations of the limit state and group.
Construction standards (SP and SNIP)
The most important fire safety requirements for fire doors and other fire-resistant structures are contained in SNiP 01/21/97. The document came into force at the beginning of 1998 instead of the partially canceled SNiP 2.01.02-85. It was adjusted twice - in 1999 and 2002, and in 2011 it was registered with Rosstandart as SP (Code of Rules) 112.13330.2011.
The building codes introduced by SNiP regulate the fire safety rules during the construction of various buildings, as well as their subsequent operation. The key requirements are as follows:
- when developing design documentation for construction, including PPR, it is necessary to provide for the structural and technical solutions necessary to comply with fire safety rules;
- One of the basic requirements is the installation of fire doors on escape routes and in rooms with a high level of potential danger. The latter include social institutions, hotel-type facilities, places of mass gathering of people, enterprises with large staff, etc.;
- fire-resistant door structures are selected taking into account the minimum dimensions and the required fire resistance limit;
- Fire doors must be installed by licensed contractors, and the products themselves must be certified.
The specified SNiP introduces important concepts for the classification of fire doors: the level of fire hazard, the degree of flammability of materials and the fire resistance limit. The document provides a detailed definition of each of them, and also provides links to regulations governing the rules for conducting relevant tests.
Purpose and application of CSA
Metal fire-resistant entrance and other doors are required for regulated openings, that is, in public, industrial, and production facilities. In technical buildings, CSDs are used more often than wooden ones, which are common for residential buildings due to their light weight.
Typical applications:
- in standardized fences;
- premises:
- technological, technical (warehouses, kitchens, workshops);
with electrical equipment (server rooms, substations);
- hotels;
- industry, production, warehouses:
- chemical;
explosive;
- with fuels and lubricants and other flammable liquids, gases;
- where NPB is expressly prescribed to be used according to SP 2.13130 and 4.13130, CH 512:
- evacuation passages;
on staircases, including buildings in the field of preschool education from 3 floors;
- power plants, server rooms;
- in halls and elevator shafts;
- in attics;
- in places of transitions of administrative and public buildings, fire compartments at an angle;
- between buildings cat. A, B, as well as premises with different rationing;
- in the halls and vestibules of buildings from 50 m in height with an apartment area of 500 m².
What is the difference between CSA and simple metal doors?
CSAs are distinguished by mandatory compliance with the NPB:
- manufacturer with a certificate renewed every 3 years;
- all parts, including rubber, are fire-resistant, non-toxic;
- the parts fit tightly;
- CSAs can be insulated;
- required fire resistance limit;
- the presence of closers, and if the mechanism is used open, automatic closing devices;
- at explosive objects - spark-proof;
- Anti-panic equipment.
Marking order: name / design (leaf) / height and width / opening direction / fire resistance / specifications. Designations:
- DSN, DSV – steel exterior, for premises inside the building;
- DPS – steel, solid; DPSO – steel with glazing;
- individual letters and numbers:
- P – with threshold;
K – closed type;
- L or P – single-leaf, right-, left-sided;
- D – bivalve;
- N – out;
- In – inside;
- 01, 02 – number of doors;
- M from 1 to 3 – strength values.
Where should doors be installed according to SNiP standards?
Fire doors, in accordance with SNiP standards, are installed both in residential premises and industrial environments. Standards define these doors as fire barriers that prevent the fire mass from spreading to another part of the building. Some models also cope with protecting the room from combustion products, smoke or gas.
This provision includes a clause that a fire door may be used open provided it is equipped with a mechanism to automatically close the door in the event of a fire situation. Therefore, its installation is carried out by a specialist who has a special permit for this - a license.
The door leaf is equipped with an Anti-panic system to prevent crowding in the event of a fire situation. Installing a lock that can only be opened from the inside is prohibited.
Doors in this category are non-fire hazardous, so they are equipped with fittings with fire-resistant properties. In some cases, the door leaf may have a fire-resistant threshold.
Since fire protection structures are reliable in fire conditions: the door leaf does not jam and the locking mechanism does not break, the installation location is regulated by SNiP standards. Based on this, they can be installed:
- in buildings with immediate fire hazard, in public catering kitchens and workshops of manufacturing enterprises;
- in warehouses where flammable valuable items are located;
- in engineering communications that perform special functions;
- in corridors and elevator shafts;
- in buildings with high traffic;
- in buildings or corridors used for evacuation.
Fire protection structures and their installation must comply with the standards specified in GOST, which stipulate the quality of the materials used, installation rules and location.
General technical requirements and test methods
To guarantee fire safety on site, doors undergo fire resistance tests using the methods described in GOST R 53307-2009. The procedure involves applying heat to determine the fire resistance limit or the time that a structure can withstand without deformation. Loss of integrity is considered to be the appearance of fire on a prototype earlier than after 10 seconds. Also, doors are considered to have lost their integrity if fire begins to penetrate into cracks, ledges, holes, or if the door leaf falls out.
How are the tests carried out?
For testing, special ovens with smoke channels, a parameter recording system and thermocouples are used for measuring temperature in industry. GOSTs regulate exposure temperature, gas pressure and other process parameters.
List of basic requirements:
- Tests are carried out on samples that completely replicate the finished product with fittings, finishing and decor.
- Each new model and all materials separately are subject to verification.
- For doors installed indoors, two samples are prepared. This is because a fire can start from any side, so each one needs to be tested for fire resistance.
- During testing, the sample is built into the enclosing structure. Detailed installation diagrams and placement principles are contained in GOST.
- Thermocouples are installed according to the recommendations of the standard on the door, frame and, if present, on the transom. Screws or fire-resistant adhesive can be used on the area of the sample that is not exposed to heat. The devices are covered with non-flammable insulating material.
- The temperature is recorded at different points to obtain an accurate average and maximum value.
- First, the test sample is tested for closure without using a lock. Then the gaps between the moving and stationary parts of the thermocouple are measured.
During the tests, the time of appearance of cracks and cracks, the beginning of destruction of the entire product or part of it, the nature and moment of the beginning of deformation of the metal structure, the moment of ignition and the formation of a stable flame are recorded. Loss or retention of sample integrity is a test result.
Mandatory installation locations
The materials and designs of fire partitions are resistant to very high temperatures, while they fully retain the full functioning of the lock and never get jammed in the doorway. Therefore, there are mandatory requirements for the installation of fire doors in the places specified by SNiP, these are:
- Premises with a real fire hazard, such as catering kitchens and production workshops;
- Warehouses and funds where material assets or items that pose a fire hazard are stored;
- Engineering communications of particular importance;
- Through corridors and elevator shafts as places most conducive to the spread of fire;
- Buildings with a constant concentration of a large number of people, such as: children's educational institutions, hospitals, residential buildings on stylobates with infrastructure institutions located in them;
- Premises intended for emergency evacuation, such as vestibules, emergency staircases and fire exits.
Clear GOST standards have been developed and approved, with which the design itself and the installation of fire doors must comply. The list of requirements includes the quality of materials, special installation rules and location of door structures.
Criterias of choice
When choosing fire-resistant doors, you need to consider the following parameters:
Fire resistance of the material
In this case, saving is not a positive quality, since the higher the quality of the product, the longer its service life and the greater the guarantee of heat resistance.
Resistance to deformation
An important indicator that indicates the maximum time for maintaining the functionality of fire doors and their ability to create an insurmountable barrier to fire.
Tightness
An indicator that includes characteristics of smoke insulation and heat non-conductivity. In the first case, the quality of joint insulation plays an important role when installing fire doors. The second is the ability of the door leaf not to heat up on the back side.
Particular attention is paid to the width of the opening. To perform its functions perfectly, a fire door cannot be narrower than a meter wide. This requirement is based on the possibility of freely carrying out a fire victim on a stretcher.
Selection rules
Typically, designers must indicate which fire doors (according to fire safety requirements) must be installed at a construction site: dimensions, manufacturer, type and modification. But during the overhaul process, no one takes these parameters into account. Therefore, the consumer himself has to choose a fireproof product or shift the burden of responsibility to the contractor.
Rules for choosing fire doors
Therefore, it is worth figuring out in which rooms and which models are best to install.
- If these are openings of technical or industrial premises, for example, a carpentry shop, a warehouse with flammable materials, an oil distillation shop, then the best option is to install the simplest blind type door without decorative frills. First of all, this is cheaper, which is important if a lot of such barriers will be installed at the site. They are usually powder painted or coated with nitro enamel. Most often the paint color is white, gray or red. Today you can find offers in brown and blue. Such door products are well suited as exits to fire escapes, attics, and escape routes. Their only drawback is their heavy weight, at least more than that of conventional door structures.
- If it is necessary to install fire doors in the corridors of offices, hospitals, sanatoriums, hotels and other facilities of this type, then the ideal solution is fire door structures made of wood, metal (steel and aluminum) with glass inserts or completely made of glass. These are doors with visibility, which in such rooms is an important criterion for functionality. Plus - beautiful appearance with good fire protection characteristics.
- If you need to install PD in residential premises, then you won’t find anything better than wooden models. In this case, the weight of the product must be taken into account. It should be small. Decorative filling is selected according to the design of the rooms.
So, we have sorted out the choice, let us additionally recall three things on which all the above selection criteria are based:
- quality certificate;
- technical certificate;
- compliance of actual sizes with declared ones.
Fire safety certificate for the door
Why such attention to these requirements. From purchasing practice, we can conclude that a large number of consumers “got it wrong” on these three points. And in the end, either the PD did not fit into the opening, which had to be enlarged or reduced, or the quality of the product did not meet the standards and requirements of the PB. Therefore, we recommend that you first require a certificate and passport, and then measure the overall dimensions at the point of purchase and compare them with those stated in the passport.
Fire safety requirements
The basic documents regulating the rules for installing fire doors include the Technical Regulations on Fire Safety Requirements. It was put into effect by Federal Law No. 123-FZ, which was signed by the President of the country on July 22, 2008. The legislative act has been adjusted many times, so the version adopted on December 27, 2018 is currently in effect.
Important. The main objective of the Technical Regulations is to create conditions for the safe construction and operation of buildings of any type and purpose.
The requirements of the document apply to all stages of the existence of a building, from design to possible disposal. The Regulations complement and expand the provisions of the documents listed above, including GOSTs, SNiPs and Codes of Rules.
How to use tables - example
Let's look at an example of how to use these tables to determine a door with what fire resistance limit it is necessary to install in a particular fire barrier.
Let us note that the design documentation for an object (in our case, a school) always indicates where and what (what type) fire barriers should be installed - this is determined by the designer.
Each barrier has its own type (according to Federal Law No. 123) - this is also indicated by the designer in the design of the facility (building/structure).
That is, the specialist (designer) determined in advance for us what kind of fire barrier (wall, partition, ceiling) and what type of barrier it was (1, 2, 3 or 4). And we simply take this data from the design and technical documentation for our facility (in our case, a school).
So, from the technical documentation we learned which fire barrier (wall, partition, etc.) is located on the evacuation route for people from the school. For example, this is a fire wall.
Table No. 23
Now, open table No. 23 of Federal Law No. 123-FZ “Technical Regulations on Fire Safety Requirements”:
- The first column provides a list of all fire barriers. We are interested in the line “Walls”;
- From column 2 “Types of fire barriers” we see that walls can be of two types: 1st and 2nd;
- We also already know the type of our wall from the design documentation. For example, this is a type 1 fire wall;
- From column 3 “Fire resistance limit...” we see that our type 1 wall corresponds to a fire resistance limit of REI 150.
This means that the wall in fire conditions must maintain its load-bearing capacity (R), integrity (E) and its thermal insulation properties (I) for at least 150 minutes.
Next, look at column 4 of the table “Type of filling of openings in fire barriers.” This means that the element with which the opening in our wall will be filled must correspond to the type indicated in the table (type of filling of openings in fire-resistant barriers).
Thus, in our wall of type 1 with a fire resistance limit of REI 150, the element for filling the opening must also be of type 1.
Table No. 24
Now, let’s find out which door, or rather with what fire resistance limit (15/30/60, etc. minutes) should stand in our wall.
To do this, look at Table No. 24 “Fire resistance limits for filling openings...”:
Column 1 “Name of elements for filling openings in fire barriers” provides a list of elements that can be used to fill an opening in a fire barrier.
We choose from this list which doors we want to install:
— fire-resistant doors; — fire-resistant doors with glazing of more than 25%; — smoke-gas-tight doors; - Damage-gas-tight with glazing of more than 25%.
For example, we chose “fire doors” (it’s up to you to decide which one - DPM or DPD);
- In column 2 “Type of filling of openings in fire barriers”, select the number “1”, since from table No. 23 we have already determined the type of filling of the opening in our fire wall and found out that it is type 1;
- And finally, from column 3 “Fire resistance limit” we see that type 1 (type of opening filling) corresponds to a fire resistance limit of EI 60.
This means that our Type 1 fire door, which will fill the opening in the wall, must retain its integrity (E) and its thermal insulation properties (I) for at least 60 minutes.
Bottom line: in a school, on the evacuation route for people in a type 1 fire wall, we need to install a fire door with a fire resistance rating of at least 60 minutes (EI 60).
And as already stated earlier, you choose the specific type of door yourself - whether it will be wooden DPD doors or metal DPM doors, only you decide, in this case, only the fire resistance limit of the door matters.
Please note that these fire resistance limits: “E”, “I” indicating the time in minutes (15/30/60, etc.) are assigned to fire doors, as well as gates and hatches based on the results of fire resistance tests of these structures. The methodology for conducting these tests is established and secured by GOST.
I would also like to note that the fire inspector who issued this or that order for the installation of fire doors is obliged to inform you on the basis of which regulatory document he made such a decision. Therefore, do not hesitate to ask the fire inspector any questions you may have.
Door opening side
The effectiveness of the practical use of a fire door is influenced by a large number of operational and design characteristics. One of them is the opening side of the product. The current regulatory framework does not regulate mandatory requirements on this issue. However, when choosing a fire-resistant entrance structure, it is recommended to adhere to several principles:
- in the open position, the shutter should not interfere with the opening of other doors, which is especially important for multi-apartment residential buildings;
- if there is a vestibule, it is recommended to open the doors in different directions;
- for residential premises, the optimal direction for swinging the sash is inward, for public buildings - outward;
- doors installed on escape routes must, in most cases, open in the direction of travel, unless this conflicts with other regulatory requirements.
Design decisions taken during the development of design documentation regarding the opening of fire doors and ordinary doors must be agreed upon with regulatory authorities. The latter are the relevant units of the Ministry of Emergency Situations and construction control departments of local authorities.
Installation site regulations
The level and quantity of requirements for the installation of fire doors is seriously influenced by the functional purpose of the buildings and premises at the entrance to which they are installed. For some categories of buildings, special rules have been developed to ensure their safe operation. Some of them should be considered in more detail.
Staircases and elevator halls
The need to install fire doors at the entrances to staircases and elevator halls is easily explained. The fact is that these parts of the building are mandatory for evacuating people.
Therefore, the following requirements are imposed on such fire protection structures:
- door width - at least 80 cm, and for some categories of buildings - 120 cm;
- construction height – from 190 cm;
- fire resistance limit is at least 30 minutes, for individual buildings and structures - 60, 90 or even 120 minutes.
Important. The list of requirements is determined for each specific building. It depends on the functional purpose of the building, its area and number of floors, as well as the number of people who can be inside at the same time.
Electrical switchboards
The operability of the building's power supply system is one of the prerequisites for the prompt evacuation of people and the effective use of elevators, smoke removal and fire extinguishing systems, as well as other utility networks. Therefore, fire doors must be installed at the entrance to electrical switchboards, which are responsible for the proper energy supply of the building.
Requirements for them will be determined according to the scheme described above for staircases and elevator halls. They depend on the purpose of the building, the area of the electrical panel and other similar parameters.
Schools and preschool educational institutions
Most of the educational facilities are places where people gather. Particularly high requirements in matters of fire safety are imposed on schools and preschool institutions. This approach is explained by the need for an increased level of protection of the life and health of children.
One of the prerequisites for ensuring this is the installation of fire doors. It is carried out in accordance with several standard rules:
- installation location - escape routes;
- requirements for the dimensions of fire-resistant structures are traditional: height – at least 190 cm, width – from 80 cm;
- The fire resistance limit is determined depending on the scale of the building, but not less than 30 minutes.
Project documentation for the construction of preschool educational institutions, schools and other educational institutions undergoes mandatory state examination. One of its stages is to check the compliance of the decisions made by the designers with the current rules in the field of fire safety.
Warehouses
The need to install fire-resistant door structures at the entrance to warehouse premises is determined depending on the type and characteristics of goods, substances and materials stored inside. Depending on this parameter, all objects are divided into several categories:
- “A” - warehouses with increased fire and explosion hazard. Example – stations for storing flammable liquids, stationary battery installations, etc.;
- “B” - fire and explosion hazardous warehouses (workshops for the production of wood flour, stations for the production of diesel fuel);
- "B" - fire hazardous premises. They are divided into 4 groups - from B1 to B4. Examples are peat storage facilities, auto repair shops, transformer substations and similar buildings;
- “G” and “D” are warehouses with a moderate and reduced level of fire hazard.
For warehouse and industrial premises of the first three categories, increased fire safety requirements are provided. One of them is the installation of fire-resistant doors. The minimum characteristics of structures are determined depending on the parameters of a particular building. For example, for warehouses of categories B3 and B4, the installation of fire doors with a fire resistance rating of at least 30 minutes is required.
Evacuation routes
Installation of fire-resistant doors on evacuation routes of any buildings that belong to crowded places is one of the mandatory rules in the field of fire safety. Such structures are subject to standard requirements, including:
- opening in the direction of people moving towards the emergency exit from the building;
- minimum dimensions – width from 80 cm and height from 190 cm;
- fire resistance limit – 30 minutes and above.
Important. A specific set of operational and fire safety characteristics of doors is determined at the building design stage. It depends on the functional purpose of the building, number of floors and area, as well as other similar factors.
Production
Manufacturing entrance fire doors is a rather complex process, the features of which depend on the specific purpose of the product. In any case, the product must be a reliable barrier to the entry of unwanted persons into the premises.
Interior doors must have high fire resistance parameters and at the same time fit into the interior of the room. For a room where people are constantly present, an insulated fire door is required, but for a warehouse or storage facility, insulation may not be used.
Steel fire doors are made from alloy steel, non-flammable insulation and a special fire-resistant coating. All materials and their decomposition products when heated must be non-toxic to people.
Manufacturers are trying to introduce some features into the design of fire doors in order to gain an advantage over competitors. Different companies use different materials for insulation, types and devices of locks, and a variety of fittings.
There is a huge choice in the design of the external coating, in accordance with the manufacturer's paint tables. Some designs may be equipped with protective trims, a mortise latch lock and hinges with bearings.
Spanish companies produce fire doors from galvanized stainless steel and provide them with a removable threshold.
Basic rules for installing fire doors
Metal fire doors are installed in several ways.
- In the doorway. This is the most reliable method, largely guaranteeing protection against burglary and high-quality insulation.
- Installation on lugs mounted on the door frame. This method is possible for walls with a thickness of at least 160 mm.
- If the walls are not thick enough, the doors are installed with an overlay. In this case, fire doors are used, the dimensions of which exceed the area of the doorway. Installation in this way, carried out in accordance with technical requirements, allows you to create a reliable structure.
The requirements for installing fire doors are as follows.
- Installation of fire doors must be carried out by a company licensed for this type of work.
- Installation is carried out in accordance with the requirements of regulatory documentation (GOST 26602.1-99, SNiP 21-01-97).
- After installation is completed, the quality of door installation is carried out by fire inspection specialists.
- The fire resistance of the wall in the area of the doorway must exceed those of the door itself. The thickness of a brick wall, concrete or made of concrete blocks should be in the range of 160 – 250 mm with a material density of 1200 ± 400 kg/m³. For foamed concrete, the parameters are respectively: 100 mm and 650 ± 150 kg/m³, for slab and sheet materials (gypsum board sheets, gypsum cement boards, etc.) with a frame material thickness of at least 0.5 mm, the wall thickness should be 65 – 75 mm.
Current standards according to GOST
Official requirements for the manufacture, installation, and technical characteristics of PD can be found in regulatory documents. GOST R 57327-2016 defines fire doors, divides them by purpose and level of fire resistance. It specifies design options, requirements for main parts and components. Test methods are regulated by GOST 53303-2009 and 53307-2009. The addendums discuss in detail the methods of testing PD for smoke and gas tightness and fire resistance. Based on these provisions, the manufacturer marks the doors with the appropriate designation.
GOST R 51136-2008 applies to fire-resistant glass. In the production of PD, the use of general purpose materials, for example, tempered or heat-resistant double-glazed windows, is not allowed. The share of glass inserts should not exceed 25% of the total area of the canvas. GOST R 53308-2009 regulates testing methods for translucent elements.
How fire doors are certified
Manufacturers of fire doors are required by law to undergo compliance certification in accordance with all rules. To do this, you need to contact a company accredited as a certification body and testing center.
Torex fire door test
The certification center must test the fire door in the laboratory, draw up a test report and, based on this protocol, issue or not issue a certificate of conformity. The certification center also visits the door production and selects a control copy to ensure the integrity of the manufacturer.
With such certification, the developer can be sure that:
- installs a quality fire door
- fully compliant with the law
- will pass the test successfully
- will provide people with safe conditions for staying indoors.
Important!
However, many manufacturers are dishonest in the certification and manufacturing process of fire doors. In order to save money, the door, which is called a fire door, is made from cheap materials, without complying with the norms of Federal Law. And dishonest certification centers simply “issue” certificates without conducting real tests.
Sometimes such manufacturers even bring doors for testing and pass them. How does this work? The fact is that they manufacture three correct fire doors specifically for testing, receive a certificate, and then put into production doors that do not comply with legal standards.
Such doors, which were “saved” on, in the event of a fire entail a real threat of human casualties. The door will not withstand the pressure of fire for the required time, carbon dioxide will let into the room, and the lock will melt. What was saved on during production will be the reason for this.
How to distinguish a high-quality fire door with an honest certificate from illegal products?
Opening and its preparation
In order not to violate SNiP standards when installing a door block, it is necessary to properly prepare the doorway. The procedure itself does not involve unfamiliar actions; everything is done as in the case of a conventional design. It is necessary to remove the previous box and clean the surfaces.
The adjacent area is also cleared of foreign objects. When attaching the door, you will have to open it several times to check how correctly it was installed, so foreign objects will interfere with this. In addition, they can create an additional ignition source.
If the fire box is not very reliable, it is reinforced with a special frame. It will also take away part of the load.
Self-installation of a fireproof door: step-by-step instructions
The thickness of the partition, according to GOST and SNiP, must be at least 12.5 cm. If the wall thickness is less than this indicator, then before direct installation the indicator must be brought to the appropriate standard. It is worth remembering that the door must open freely to its full width, so it is worth clearing the surrounding area of foreign objects.
Advice. In some cases, it will be necessary to install a reinforcing frame if the wall is not particularly strong.
Next, we will determine the complete list of tools that will be needed to carry out all the work:
- Drill with a pobedit type tip.
- Hammer.
- Hammer, knife, masking tape.
- Polyurethane foam.
- Tape measure, level, bolts.
First of all, the box is assembled. All the work consists of fastening the corners with screws. After which the door frame is installed in the opening and secured with pegs. The element is aligned using a tape measure and a level. It is necessary to maintain the level of gaps - they must be the same on all sides. For anchor bolts, holes are drilled in the wall through the door frame. The door frame is secured with bolts - at least 3 bolts on each side. The joints are filled with fire-resistant sealant.
The width of the gap between the leaf and the door frame should be within 3 mm, but no more. The leaf itself is installed like a regular entrance door. There is only one nuance here - the hinges should not prevent the door from fully opening. The platbands are treated with a special solution, which will give the elements fire-resistant properties. It is best to apply three layers, then let them dry before installing.
After completing the work, make sure that all elements are securely attached and functioning correctly. Check the operation of the lock, it should work without interruption. The door itself should open smoothly, without applying much effort. When opening there should be no extraneous sounds: creaks, clicks, tapping. If everything works properly, call a fire inspector, who must make sure that the installation is correct, and record the result of the check in the protocol with all the necessary signatures and seals.
Box installation
Fastening the door frame is one of the important stages. In appearance, it is a metal frame onto which a fire-prevention fabric is subsequently hung. Therefore, its strength is given special attention in the provisions of GOST and SNiP.
In the event of a fire, the frame must, along with the door leaf, prevent the spread of fire. If the frame is made of low-quality materials or errors were made during installation, then the fire safety functions will not be fully performed, and you will not be insured against the entry of combustion products.
Installation of the frame begins with markings and determining the dimensions of the parts of the beam. The measurement follows a standard scheme for all types of doors, so we will not dwell on it. The differences lie elsewhere - in the fastening details. In the case of fire-resistant structures, fire-resistant fasteners are used for fastening.
The joints are treated with a special sealant that is not afraid of high temperatures. Its properties make it possible to protect premises from the penetration of fire or smoke.
Door frame
There are several main types of door frames for metal doors. The enclosing box extends onto the wall surface on both sides.
At the same time, it is not difficult to give an aesthetic appearance to the entire structure, since the canvas is equipped with platbands that hide various defects and installation flaws.
The inner frame is placed inside the doorway before the final finishing of the walls. The corner frame is easily installed in various doorways. It is equipped with a platband on the outside.
A layer of thermosetting tape 10 mm wide and 2 mm thick is mounted around the perimeter of the box. If a fire is possible on both sides of the door, then two rows of this tape are glued.
Installation of the canvas
The final stage is the installation of fireproof door panels. To select it, you need to refer to the provisions of SNiP and GOST, which indicate which class of doors is installed in certain conditions. Door hinges must ensure full opening of the door leaf, and the width between the frame and the leaf should be no more than 3 mm. The fireproof structure is equipped with a closer.
After installing the door block, it is necessary to seal the voids using mineral wool or plaster with fire-resistant qualities. The finishing of the seams is covered with platbands.
It is advisable that the installation of such products be carried out by appropriate companies that have special permits and licenses. And although such doors do not differ in appearance from conventional structures, in case of fire they will protect the room from fire. The fire resistance limit allows you to call the fire department or evacuate people.
Materials
Fire-fighting products can be made of several types of material that comply with GOST. The fire doors market offers a wide range of products for this purpose:
- metal doors, in the manufacture of which refractory metals are used, which provide protection for the premises in case of fire;
- wooden doors, in the manufacture of which MDF sheets are used, treated with special compounds that make the wood fire-resistant;
- glass doors, for the manufacture of which fire-resistant alloys and reinforced steel parts are used.
It has become fashionable to install fireproof structures in city apartments or private houses, but cost savings make this zeal useless. Most consumers who want to secure their homes install them themselves, which does not always comply with SNiP standards.
Materials
To ensure that the installation of fire doors does not cause panic, you need to know some aspects. A fireproof door is nothing more than a door leaf that has been improved with additional technologies to achieve fire-resistant properties.
The door leaf is created according to the principle of covering the frame with sheets of refractory material, while the outer side of such a structure is made with an influx. The thickness of this structure varies from 5 to 10 cm, and the frame is made of a solid profile, which is shaped under the influence of high temperatures. To give the product greater fire resistance, all voids are filled with a fire-resistant insulating compound.
