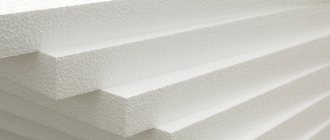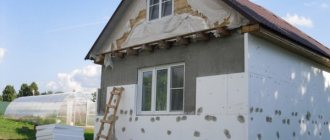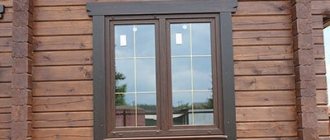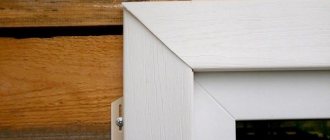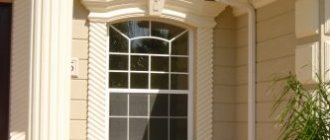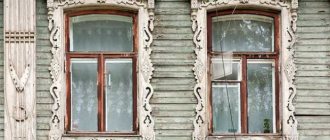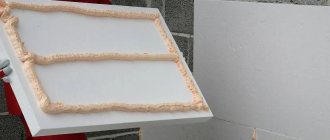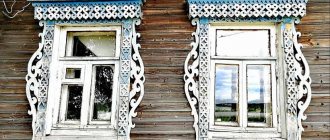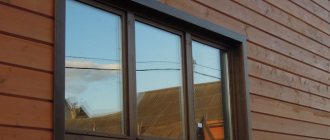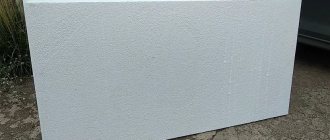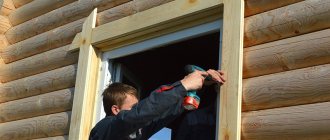To design window and door openings, strips (platbands and slopes) are always used. The main function of these elements is to prevent cold and moisture from entering the premises. The façade platband also decorates the façade and gives it a more perfect appearance. In our online store you can order the production of foam trim for windows and doors according to an individual drawing. To provide additional strength and extend service life, we treat finished products with a protective coating.
Window and door frames made of foam plastic, technology and aesthetics.
See our decor options in the “Exterior Window Decoration” section of the catalog.
Decorating the outside of windows with foam moldings is a technically simple and universal solution for walls of any type. It has significantly more advantages than disadvantages. The disadvantages, first of all, include some fragility of foam stucco, which is fully compensated by its high maintainability. Any classic finishing option can be made from foam plastic.
BUY a set of polystyrene foam for the window.
The box is erected, the roof is covered, it seems that it is ready and the bulk of the work has been completed.
However, finishing both inside and outside takes even more effort and time than construction and installation work (CEM). Project "Julia" - without exterior decoration.
The foam details and faux stone have completely transformed this cottage.
Windows are one of the most visible and significant elements in the architecture of a building, both from a functional and aesthetic point of view.
The design of a window opening from the outside raises many questions, which this article will help solve. Let's start with the constructive points:
There are 2 types of window openings:
- With a quarter.
- Straight.
BUY foam plastic trim for windows.
Expanded polystyrene parts are installed differently in openings of different designs. This must be taken into account when purchasing or ordering stucco molding. With a straight opening, slopes must be installed on the outside, and if there is a quarter, the quarter itself is already a window slope. Foam profiles are well suited for constructing slopes, but warm plaster can also be used.
If the window opening does not have a quarter, then the ideal finishing option is a slope + foam casing.
3 options for composite window framing with foam or concrete profiles.
Buy a foam casing combined with a slope.
The solution to the purely technical question: “What material should the architectural elements be made from?” will determine what appearance the building will acquire in the end.
Windows made of architectural concrete, casing and slope form a single whole. The L-shaped casing can also be made of polystyrene foam.
Buy foam plastic window frames in the online store from the manufacturer.
In the manufacture of window treatments, we previously used various materials, concrete, foam plastic, a composite of concrete and polystyrene.
Now we produce a variety of foam decor as an alternative to expensive products.
An example of the use of slopes and platbands of our production. BUY A FOAM COVER IN MOSCOW.
Ease of manufacture, ease of installation, excellent properties after plastering and painting, allowing stucco foam to decorate the facade for many years, as well as excellent price-quality ratio. Do not forget that polystyrene foam is an excellent insulation material.
Therefore, we can say that exterior window decoration with foam plastic is a good choice if you have a limited budget.
It is easy to make a rectangular platband with your own hands. It will look something like the images below.
Rectangular platband can also be purchased in our online store at the most attractive price. But this is the simplest and least visually attractive way to decorate window openings from the outside. You can often see cottages with rectangular frames around the windows. Of course, such a slope and a foam plastic casing will serve to insulate the opening, but it is unlikely to greatly decorate it. Of course, beauty, as always, requires sacrifice and a figured frame will most likely cost more, but even here you can find good options in terms of price-quality ratio.
An important question when carrying out facade work in general and window finishing in particular is at what stage the façade stucco molding is installed. How to correctly install embossed finishing details if the facade is already tiled, plastered and painted, or made of facing bricks. Facade profiles made of foam plastic are lightweight, so there is no need to leave mortgages under them, and there is also no need to do additional insulation, foam plastic is an insulation in itself.
External foam products with the “Wet facade” finishing method are installed on a rough screed over the insulation before the walls are finished plastered.
Buy foam plastic window frames in the online store from the manufacturer.
When the outer walls are already lined, the façade polystyrene parts are mounted directly on the cladding material. One clarification: if the cladding has a pronounced relief, for example, torn stone, then most likely the seat will have to be leveled under the stucco molding.
Possibility of using moldings with slopes
The main function of moldings is to highlight the architectural merits of buildings. Convex decorative overlays give the facade a more presentable appearance. It’s easy to verify this by comparing photos of the house with and without platbands.
Among other things, moldings are used to visually highlight individual parts of the building - in the case of platbands, these are window openings. In addition, overlay strips can hide imperfections in the façade surface.
The slope, which is part of the L-shaped element, covers the unfinished areas of the building structure and ensures a smooth transition from the facade plane to the window frame. By decorating the space between the facade and the window, it also protects it from negative external influences.
Foam plastic platbands with slopes are applicable in low-rise housing construction (on the facades of cottages, country houses, townhouses). They are widely used in the commercial sphere - in the construction of office buildings and shopping centers. External finishing of windows with moldings with slopes is a universal solution for facades of any type.
Thermal slopes are suitable for finishing not only window but also doorways. The technology for manufacturing moldings with slopes allows you to create products of any required size.
Key issues related to the installation of window frames:
- How to combine (join) profile pieces with each other?
- How to trim stucco foam?
- How to design window and door slopes?
- How to design window and door slopes?
- What is the best glue to glue foam to the wall?
- Where can I get the wiring diagram of the elements?
- How to connect different elements with each other?
- At what point is the metal flashing installed?
- Features of installation of arched and round platbands.
- How to paint external slopes made of foam plastic.
We tried to answer these questions in detail in this article. If, after reading, you have additional questions, then call us by phone, we will definitely answer.
How to join profile pieces together.
Facade profiles of the same cross-section are joined in a straight line simply: tightly and without any gaps, the joint is not unstitched. However, the ends of profiles that arrived from the factory with a coating must be trimmed! The joints (ends) must be coated with the same glue that is used to install platbands on the facade. Corner joints are glued in the same way as straight joints, pressing tightly, but without excessive pressure, against each other.
How to trim stucco molding from foam.
Foam profiles in our store are sold in pieces of two linear meters. Under zakau it can be cut into pieces of any size, but not longer than 2 meters.
Cutting a profile into non-standard sections is a paid service , and cutting foam plastic with an ordinary hacksaw or construction knife is very easy, so we recommend entrusting cutting into the necessary fragments to builders during installation or doing it yourself.
IMPORTANT! If the molding or platband needs to be turned at a right angle, then the profile must be cut at an angle of 45 degrees, and you should not immediately cut the entire platband on the ground. It is better to install it in parts, first the upper section, then the vertical side parts, and then the bottom. This will allow you to “play” with the profile in case of non-ideal geometry of the window opening.
To cut foam at an angle, you need to use a miter box.
Miter box for small profiles.
If the profiles are large, then a protractor is needed for marking.
How to glue foam plastic to the facade.
Small profiles or other small façade foam products can be installed on the façade using only adhesive.
Longer and heavier profiles must be fastened both with glue and mechanically , for example, using dowels. Large and protruding elements must be additionally protected by flashings with their own fastening system.
15 types of glue suitable for gluing foam:
- Styroglue and its analogues
- Polyurethane foam.
- Polyurethane foam.
- DecoFix Hydro for external use.
- PenosilPolystyrol adhesive mixture
- Kreisel220
- CeresitCT85
- CT84
- ST83
- Liquid Nails.
- Hot melt adhesive.
- Penoplex FastFix
- Adhesive foam for polystyrene foam TechnoNIKOL Professional
- Thermal insulation adhesive Tytan Styro 753 O2
- Moisture-resistant PVA is suitable for interior work; it is not recommended to use it on the facade.
BUY GLUE FOR FOAM.
It should be noted that different glues are suitable for different cases, but this is a matter of practice.
Installation diagram of architectural elements.
The installation diagram must be developed individually for each project, but there are ready-made components and assembly diagrams for individual elements, such as windows.
See various options for using our profiles on the “Ready-made kits” page.
How to connect different elements with each other.
Physically joining various façade parts made of foam plastic is not difficult. The question is rather about the combination of various elements with each other. Sometimes it is difficult for a non-professional to decide which sandstone fits which vertical frame and which window sill.
Protection of polystyrene foam window sills on the façade.
Window sills made of polystyrene foam must be protected from above with metal shimmers.
Is there an alternative?
Moldings with foam slopes are a stylish, practical and economical solution for finishing a window opening. Installing L-shaped elements greatly facilitates finishing work and guarantees excellent results. This is a universal way to finish a straight or arched opening. If the windows have a quarter and do not need additional slopes, it is enough to use plaster finishing and ordinary foam plastic trim to frame the opening. In this case, you may have to take care of additional thermal insulation of sections of the wall near the window.
How to paint external slopes and foam trim.
First of all, polystyrene foam must be reinforced or plastered, it is called polystyrene foam, and so, the meaning does not change from the name.
There are many ways; in principle, two ways to protect stucco foam can be distinguished:
- in production conditions
- directly on the facade
After applying the protective layer, you can paint with anything, but you should not use paints containing acetone or alcohol, perhaps the reinforced casing will not be damaged, but it’s still not worth the risk, since the polystyrene foam dissolves in acetone and alcohol. The best solution for painting facade elements is rubber paint, which can withstand temperature deformations that are inevitable in our climate.
However, any other facade paint will do.
BUY foam plastic trims
Features of installation of arched and round platbands.
Arched openings are more difficult to finish than rectangular ones. In order to accurately and beautifully design an arched window, you need to order the platband along with the slope, then everything will turn out very neatly. If you order just the frame, you will have to level the round slopes with putty, which is somewhat more laborious.
Design options for window and door slopes.
It is impossible to analyze the elements of the facade abstractly from the architectural style, even if we take the classification of windows invented by the current generation of plastic window sellers, which migrates from site to site, it is clear that the names in this classification are associated with certain places on Earth or historical periods. This classification lacks any logic and system; order systems are mixed, selected partially without any visible principle; the styles and time periods by which architecture is classified are not taken into account. But since this list is the most common, we decided to illustrate it. There are serious doubts about some positions. If readers have more reliable information, we would be very grateful if you leave it in the comments.
- The Berlin window is a wide three-leaf window, usually located in the inner corner and used to illuminate the rooms formed by the intersection of two wings. There is a description of this window, but the author of the article could not find any pictures illustrating this type of window. Moreover, under this type of window there was always a simple three-part window. This type of window was not found in English-language sources. The source where this term came from on Wikipedia has also not been found. This façade probably fits the description.
- Biforium is a double-leaf arched window or opening divided by a column or column. Such a window was widespread in Western European medieval Romanesque and then Gothic architecture. From the definition of this type of window one can already read the link to a certain time period, location and style.
- Bramante window - An arched semicircular window inscribed in a rectangle, appeared in Italy during the High Renaissance Cinquecento late XV - 1527 and was named after the architect Donato Bramante.
- Frame window of Palazzo Cancelleria, Rome
- Fan window is a window, the upper part of which consists of sectors arranged like a fan. This type of window can be found in architecture of different periods and styles. But the first thing that comes before your eyes when you hear “Running Window” is the windows of London. Actually, the so-called type of window, in this case, concerns exclusively glazing and does not affect the external frame; it can be anything, for example, “Bramantine”. Which again speaks to the unsystematic nature of this classification.
Fan glazing in the style of "Liberty" or historical "Modern"
2 examples that show how different a window can be in shape and how different stucco molding can surround a window with the same type of glazing.
- A Venetian window is a double arched window with a column in the middle. This definition raises the greatest doubts, since it essentially echoes the definition of Biforium. Of course, Venice is a city with a unique style, and in the selection of Andre Goncalves windows it is not difficult to recognize Venetian windows even without a signature, but rather by the details of style, color and characteristic stucco elements.
Windows Venice Italy window trims.
- Red (slanting) window - the name SKYASCHATOE (not to be confused with jamb, although previously it was the same thing) speaks for itself - that is, framed by jambs. Windows with beautiful carved frames in Russian villages are still called red. The name “red” window was given not only because of its beauty, but also because a lot of light penetrated through such windows. This classification relates to Russian architecture and does not intersect in any way with the order system.
Window trims
Platbands for the windows of the Palace of Alexei Mikhailovich. (Red window)
- A dormer window is a window cut directly into the roof slope and designed to illuminate the attic. This classification refers to the classification of windows by function. A skylight can come in a wide variety of looks in terms of style. Today in cottage construction it is very popular to use the space under the roof, and moreover, modern insulation systems allow this. Today, attic windows are cut directly into the roof; previously, to provide lighting, a small separate birdhouse was built in the attic, the slopes of which were adjacent to the roof, and the window was cut vertically into the central facade of this “birdhouse.” If the attic was located in some castle or palace, such a birdhouse was decorated very elegantly.
- Mezzanine window - a window of the upper mezzanine (Mezzanine), located above the main row of high mezzanine windows. The mezzanine often has a balcony. In Russia, the mezzanine became widespread in the 19th century. Usually this is an element of the architecture of a small estate, both stone and wooden.
Russian house with a mezzanine and carved frames on the windows.
Shakhmatovo, A. Blok's estate, mezzanine window. Window frames with a simple profile; wooden shutters also serve as window frames.
The Bolshoi Theater has a row of mezzanine windows on the top floor, a typical example of the Classical style of architecture.
- A second-light window is a window in a dark room through which light falls from a lit room.
Styrofoam trim for a double-height window.
- An enveloping window is a corner window. Since the word “kut” used to mean a corner, now it is more often found in the root of the word “nook”. Why the modern architectural dictionary offers the term “Envelop window” as a definition of a corner window is not entirely clear. After all, it is obvious that for the modern Russian language the term “Corner Window” is more obvious. Corner windows are a modern, technologically complex solution, when choosing which when designing your home you need to understand that this is not a cheap solution, and in Russia it is also impractical. In the history of architecture, such windows are found mainly in southern countries, where there was no need to think about retaining heat in winter and freezing corners.
The corner window has a brick casing and a stone supporting column.
- Palladium window- a three-part window in which the central arched opening is flanked by two side rectangular openings, separated from the central one by small columns or pilasters. The entire composition is united by a common arch and a rectangular frame. This principle of window construction is named after the Italian architect of the second half of the 16th century. A. Palladio.
The compositionally complex platband of the Palladium window has pilasters in the form of semi-columns and a complex sandstone.
- A panoramic window in large rooms can replace a wall, offering a beautiful view. The latest modification of an antique French window.
- Rose is a poetic name for a large round window in the western facade of a Gothic cathedral with an openwork interweaving of stone lace filled with colored stained glass. Small roses were also placed on the end walls of the transept.
Sometimes “Roses” were made without glass filling; they served as openwork openings in the walls.
- “Fish bubble” is an arched window opening with a complex curvilinear sash inside in late Gothic architecture. The arched opening has an increased number of branches, while the rule to strengthen the concave parts of the arches remains in force. The fish bubble is formed by a weave of curved lines, reminiscent of a flame of fire in the wind, such Gothic is sometimes called “Flaming Gothic”. Why this particular Gothic style was chosen in this classification is not entirely clear, because there are several styles united by the concept “Gothic”.
Windows in different Gothic styles. The one on the far right is “Fish Bubble” or “Flaming Gothic”, also “Lancet” and “Ray Gothic”.
At that time, the platbands on cathedrals and palaces were made of the same material as the walls, stone or brick.
- Serliana - a three-part window, treated with columns or pilasters and having a semicircular segment above the middle part. Named after the Italian architect of the second half of the 16th century. S. Serlio. Actually, this is the same as the Bramant window. It’s just that a different era gave it a new name.
- A blind window is a niche in the wall that imitates a window opening.
A rare example of a corner blind window with an adjacent thermal window decorated with grotesques.
- A dormer window is a window in the roof of a building intended for natural lighting and ventilation of attic spaces, and sometimes for access to the roof.
The dormer window very often does not have glazing, since it is intended for ventilation; it can also be located on the gable of the house. Sometimes has the appearance of Lucarne.
- Lukarns are called dormers in the form of a protrusion on the roof of a round or oval shape. Lucarnes can also be glazed and serve as roof windows.
Photo window frames are stucco moldings in the form of a lucarne.
- A Florentine window is a double or triple window with arched ends united by one large arch. Modification of a Venetian window.
- A French window is a tall, floor-to-ceiling window with shallow glass, an arched or rectangular finish and a French balcony at the bottom. A characteristic element of 17th century French architecture
32 windows of Paris collected on one sheet.
- And the English window is a term that defines a window with single glass glazing. This window opens by moving the frame up and fixing it. The sash of an ordinary English window is formed from small squares.
- Thermal or Diocletian window is a window that is divided by two vertical pillars (middles) into three compartments - the central one is wider and the side ones are narrower. Such windows are typical of the Roman baths of Diocletian, now rebuilt into the church of Santa Maria degli Angeli e dei Martiri. Below is the façade of the Baths of Diocletian with these windows.
500 classic window design options, examples from different countries:
Making a platband for a window with your own hands
This summer, a good idea came to me - to add some personality to our country house, so that it would be pleasing to the eye and different from other houses. I thought a little and found a solution, especially since I was gradually preparing for it. I have long been interested in the decoration of houses in the old days, I reviewed a large number of sites on this topic. There was even a small collection of photos of platbands and decorative elements. But there, houses were mostly made of timber or logs, but our house was covered with siding, and I thought that you couldn’t make such beauty with siding. In a word, everything came together and came up with an idea, all that remains is to do it.
I apologize in advance that there are not enough detailed photos, because... At that time I didn’t yet know about the existence of the 7Dach Club and didn’t take step-by-step photographs, but simply took pictures for my own interest.
I’ll tell you how I made the platband, using my own technology and the size of our window.
Tool used:
- electric plane
- electric jigsaw
- drill
- Spade drills of different diameters
- clamps - 4-6 pcs.
- drill D 4 mm
- a circular saw
- square
- pencil
- awl
- A4 paper - 10 sheets
Design of window frames, examples of solutions for window and door openings.
Pilasters for windows instead of platbands are one of the ways to decorate windows from the outside in an unusual way. If pilasters are used as a platband, a sandstone is placed in the upper part of the window, which can be made from a cornice profile.
Read more about the rules for window design, stucco options, and combinations of various elements of stucco parts on windows in the new article.
The moldings that are presented in our online store are much simpler than the magnificent frames that you saw above, but the price of a simple profile is much more affordable. Foam facade products are a simple and inexpensive way to decorate your home, however, you can custom repeat any of the frames you like.
The advantages of polystyrene foam when designing slopes
A window slope is a specialized system that can close the opening that forms between the window frame and the facade. It is customary to make slopes after replacing the window unit. As we have already said, the purpose of installing slopes is moisture and heat insulation. Few specialists, after installing a new window unit, suggest immediately making slopes. But, due to such negligence, the polyurethane foam (the material on which the window unit is supported) quickly dries out, gaps form, etc.
Window slopes made of foam plastic
Previously, to seal slopes, craftsmen used various construction solutions, such as plaster, but such finishing material was not particularly reliable. Also, many people prefer plastic panels, but this material is absolutely not suitable for such work, because atmospheric influences can deform it. Today, slopes made of plastic, foam and metal, which have the following advantages, are becoming increasingly popular:
- They last a long time in use.
- Resistant to rust.
- Not deformed.
- Excellent retention of heat in the house.
- Easy to install.
- They have an attractive appearance.
Beautiful houses photos.
A private house allows its owner to show his imagination and design the façade to his liking. The foam finishing elements that we have in our catalog allow you to do this inexpensively.
The decor of the facade of the house after painting looks the same, no matter what material it is made of.
However, polystyrene foam allows you to implement any idea even when the house is built and the decor has not been painted, because it is lightweight.
Finishing the facade with foam plastic will not only make the house unique, but will serve as additional insulation.
Foam decor can be made according to the architect's drawings for a facade in any style.
Facade design is a necessary and sufficient condition for the facade of a house to look unique.
A complex, voluminous, wide roof cornice is most easily made from polystyrene foam.
Foam stucco molding is suitable for finishing the facade for any budget. Even a small house can be decorated with stucco decoration.
If you have a CNC milling machine, it is possible to produce a facade of any complexity!
2 houses in the same color with foam decor, but in different price categories. And yet you shouldn’t give up on column capitals. Without capitals, the columns look like pencils.
Facade decor is not only various moldings, it can be finishing with ceramic tiles in combination with rods or even ceramic panels with a beautiful plot.
If you don’t know how to apply certain profiles, it may help solve this problem.
Buy foam plastic window frames in the online store from the manufacturer.
The decor of the facade made of foam plastic or concrete is up to you.
How to choose material
For the manufacture of window decor, various types of materials are used, differing in varying degrees of practicality. Wood and natural stone are traditional options, but in modern construction preference is given to more convenient and cost-effective polystyrene foam, polyurethane and brick.
Polyurethane foam (PPU)
Polyurethane decor has a presentable appearance and has the following properties:
- Provides simple and quick installation due to its low weight.
- Products made from architectural polyurethane foam are resistant to the acidity of atmospheric precipitation, which is why stone, metal and plaster parts often suffer.
- Polyurethane products are manufactured using injection molding. They have an impeccable appearance, but the variety is limited by the number of forms available from a particular manufacturer.
- Products made from polyurethane foam are coated with a layer of dye to protect them from the damaging effects of ultraviolet radiation.
- The material has very low thermal conductivity and good adhesion, therefore it reliably insulates joints. However, over time it shrinks, and quite noticeable gaps appear between the joints (sometimes 4-5 mm). Therefore, polyurethane foam on the facade is becoming less and less common.
Homemade platbands
Edged and unedged planks are suitable for primary processing. The edged strips make a simple finish for a garden house. The board is sanded using sandpaper to achieve a smooth surface. After this you can start cutting the boards.
The bark is cut off from unedged planks and sanded. You can come from two options. The first is when the plank is polished almost to a shine. The second is when they leave roughness and abrasions on the board.
Types of platbands
When choosing platbands, you should adhere to the main rule - the material from which they are made must be the same as the material of the window.
However, there are exceptions in the form of exclusive platbands made contrary to this requirement.
The procedure for manufacturing a platband with slotted threads
We will divide the production into 2 stages: roughing and finishing.
Rough work
First you need to find and download the template. You will find sketches of drawings and stencils for wood carving below. It can also be drawn by hand and then perfected on the computer.
We apply the stencil of the ornament and pattern to the board and transfer the drawing with a pencil.
Now the main work begins. First of all, we take away the parts of the tree in the drawn slots. We do this with a drill and jigsaw according to the instructions:
1. In order for the jigsaw to cut inside the board, you need to drill a hole. The average width of the file is 10 millimeters, so the hole should be at least 11-12.
2. Insert a jigsaw file into the hole and cut along the contour.
Since we have a handicraft production, we do not set high requirements for evenness. Small mistakes are quite appropriate, especially since we will also remove them later.
3. So we cut out the entire platband.
By the way, instead of a jigsaw, you can use a hand router. In many cases it is much more convenient, for example, when drawing out roundness. And if you cut with a jigsaw, but you have a router, you can use it to bring the roundness to perfection. Even subsequent processing with sandpaper and a drill is not required.
When working, the nail file will always go to the side - this is normal. Just try not to go beyond the drawing lines.
We are talking about through holes, but what about slotted threads? For this case, we bought a set of cutters. There is nothing complicated here: we go along the contour with a hatchet or a blunt knife and then take away the material with semicircular chisels. To cut out egg-shaped recesses you need a cranberry - a spoon cutter.
For a better understanding, you can watch this video:
Final finishing
Everything is cut out, all that remains is to bring our carved frames for the windows in a wooden house to marketable condition.
Grinding
It is best to buy planed boards. There are no scratches on it anymore, and the surface is even and smooth. If not, you will have to do it yourself. Let's start by grinding the plane. If you have an eccentric sander or grinder, just buy sanding wheels for it. No? You'll have to do it manually.
In this case, it is recommended to buy a sanding block. It costs only 2 dollars, but it’s twice as easy to work with. It doesn’t overwhelm the plane, picks up more wood at a time, and your hand doesn’t get too tired.
We start with P100 grit. She cleans up the biggest bullies. When they have already been removed, we move on to the P320. We derive a flat, almost smooth surface. Then we take the P600 and it may already be the last. After it, the wood will be slightly rough, almost mirror-like. We can continue, but there is no point in going higher than P1200.
We grind the slots with a flap wheel for a drill. Just insert it into the hole and press the button. Carefully walk along the bends.
Primer
Decorating windows with platbands will not last long if the wood is not primed. Moreover, we need soil with an antiseptic. Fungus, bark beetles, furniture grinder, blue stain - this is what we will have to protect ourselves from.
In the store we buy any antiseptic primer for wood, even an inexpensive one. It will prepare the material for painting and protect it from insects with mold.
