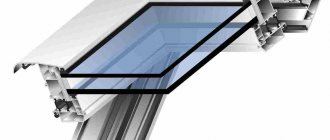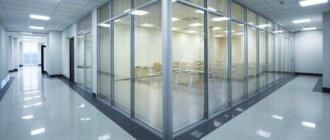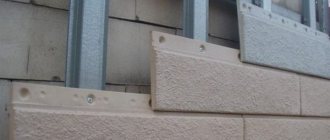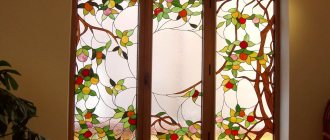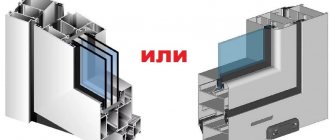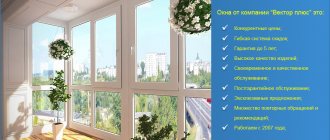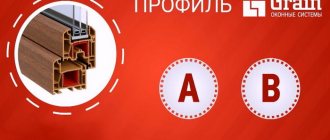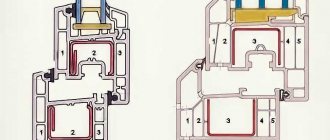Advantages of KP45 system profiles and building structures made from profiles:
- — a variety of technical solutions used, a full range of products, namely: windows, balcony frames, showcases, stained glass windows, office partitions, swing doors, swing and sliding doors;
- — simplicity in design, manufacture and installation;
- — unlimited freedom of design solutions, the ability to combine with other profile systems, a variety of colors and fillings;
- — compliance of structures with requirements for tightness, sound and heat insulation;
- — the presence of a “European groove” in the profiles allows the use of the entire complex of European fittings and ensures its high reliability during operation.
Catalog SIAL KP45
The range of racks includes the production of frames installed in the opening or between balcony slabs, and the installation of continuous covering facades. Pylon projections on the racks increase the load-bearing capacity of the racks, make it possible to use the structures on high-rise buildings and simplify the installation process. And also when making office partitions, racks with pylons can be installed in high rooms. When installing in the area of interfloor ceilings, it is possible to install double filling. Special stands and adapters allow you to rotate stained glass to any angle in the optimal way.
Window sashes are used in the production of balcony frames and the installation of hinged “cold” facades. The use of a structural sash makes the opening elements invisible on the façade. The design of a mid-turn window and a sash with outward opening have been developed.
Doors made from profiles of the SIAL KP45 system can be used both internally and externally in facades, stained-glass windows of entrance lobbies, and in openings of building envelopes of various residential, public, industrial, and administrative buildings. Hinged doors can be mounted in a stained-glass window together with a frame or hung on a rack using a rebate, and can also be made with a frame, without a frame, or with hinges on terminals (balcony doors).
Pendulum doors (differ from traditional ones by opening in both directions) are used to organize entrance groups to heavily visited places: supermarkets, public organizations, shops, offices, train stations.
The sliding door is installed in internal partitions and saves space.
The filling can be 4, 5, 6, 8, 10, 15, 16, 18 and 24 mm thick. Glass, double-glazed windows and any other materials of the required thickness and sanitary and hygienic parameters are used as filling (polycarbonate, fiber cement board, aluminum profile KP45115, galvanized sheets with a layer of fiberboard, chipboard, etc.).
Where can SIAL KP 45 systems be installed?
These profiles are widely used in residential, industrial, construction and commercial areas.
Aluminum windows and doors are suitable for arranging facades, stained glass windows, and creating reliable enclosing structures. They are installed in residential premises, production sites, administrative buildings and entertainment complexes. Installation is usually carried out according to a typical scheme: the structure is mounted in the stained glass window along with the frame, while the doors are fixed separately on racks using a rebate. Swinging doors are manufactured especially for high-traffic areas, which are visited by hundreds of people in a short period of time. Their convenience is that they open in both directions without creating an obstacle in front of a person. They are in demand in station buildings, supermarkets, shopping centers, shops, and office premises. Sliding doors are an excellent choice for those with limited space. The design is installed in internal partitions and does not take up useful space when opening and closing.
The inside of the product can be filled with any material, including aluminum profile. Its thickness can vary from 4 to 24 mm.
favorable prices for Sial KP45 windows in Moscow
The durability and functionality of translucent structures depend on the quality of the materials from which they are made. High performance characteristics of the products are ensured by the aluminum profile Sial KP45, which is manufactured in Krasnoyarsk on a casting and press machine.
Design features of the Sial KP45 system
In a system made of aluminum profile Sial KP45 with a thickness of 45 mm, the crossbars are attached to the rack using screws or a mortgage. This makes it possible to produce sashes of different types and configurations. The system is fixed in the opening or attached to supporting structures.
The filling of the profile is held in place by glazing beads, linings, and polyethylene. The tightness of connections and fillings is ensured by a variety of seals. Thanks to the “European groove”, products made from Sial KP45 can be equipped with European fittings.
For a double-thread window system with a double-glazed window and a wooden block in the outer, glass in the inner, the minimum heat transfer resistance is 0.64 m2°C/W. This value is confirmed by a certificate of conformity.
Advantages
- Easy installation due to low weight.
- Possibility to combine with other profiles.
- Compatible with various accessories.
- High heat and sound insulation characteristics.
- Variety of fillings and colors.
The profile is manufactured according to GOST 22233-20 and meets the requirements of the international standard ISO 9001.
Application area
The Sial KP45 system will become a reliable basis for windows, internal and external doors - swing, sliding or pendulum, stained glass windows, office partitions, balcony railings. Light aluminum products are installed in residential, industrial and commercial buildings, and are also used to divide the space into retail pavilions, offices, exhibition segments, to equip entrance lobbies and vestibules, telephone booths, bank cash register partitions, hospital reception desks.
Price
In our company you can buy aluminum profile Sial KP45 in Moscow at manufacturer prices. We cooperate with the manufacturer directly, so we offer their products inexpensively. Using special adapters, you can conveniently combine the profile with the KP40 and Sliding-60 products, and install Sial KP45 in stained glass windows KP50, KP50K, KP60.
portal-okon.ru
Distinctive features of SIAL KP 45 profiles
First of all, it is necessary to note the wide range of products offered in this configuration. The customer can purchase absolutely any design:
- window;
- balcony frames;
- stained glass;
- showcases and translucent fencing elements;
- office partitions;
- doors (standard swing, swing or sliding).
Also among the advantages of the SIAL KP 45 profile system are:
- ease of design, manufacturing, installation, which has a positive effect on the speed of delivery of the order to the client;
- no restrictions for design solutions;
- ease of combination and complementarity with other profile systems;
- a wide range of colors and filling options;
- excellent indicators of tightness, heat and sound insulation;
- compatibility with European fittings of excellent quality (a Eurogroove system is provided).
Ideal comfort on the balcony: SIAL Sliding 45 system
The SIAL Sliding 45 system is a combination of two design models: KP 45 and Provedal. It is designed specifically for installation on loggias and balconies. The customer is offered a choice of 1-runner and 2-runner systems. In the first, half of the doors remain motionless (one after another), and the rest roll behind them when opened. In a double-runner, you can move all the sashes. The filling of the structures is offered in thicknesses of 4 and 5 mm.
The main advantage of the Sliding 45 system is that it is possible to create facades for absolutely any needs, combining hinged and sliding doors with stationary parts. In addition, with this configuration it is possible to reduce the consumption of metal products, which affects the cost.
Facade finishing | Berlin TM
ORDER A FAÇADE STRUCTURE!
SIAL KP45
PURPOSE: cold facades of residential and public buildings, balconies, loggias; internal partitions, doors, stained glass windows, vestibules.
Technical characteristics of the profile SIAL KP 45 Installation width of the frame – 45 mm Thickness of filling (glass unit, opaque filling) 4, 5, 6, 10, 13, 15, 18, 24 mm. Maximum thickness of the glass unit – 24 mm Visible width of the profile 48–85 mm Material – aluminum Type of construction systems (AD, MD) – AD Surface: painting
SIAL KP50
PURPOSE: entrance groups; vertical and inclined stained glass windows; partitions; single- and gable roofs.
Technical characteristics of the SIAL KP 50K profile A set of profiles for racks in thickness ranges from 48 to 172 mm Thermal break with a width of 18 and 26 mm made of rigid PVC (T50–01 and T50–02, respectively). For glazing, filling thicknesses of 6, 24, 32, and 40 mm are used. Front surface width 50 mm Heat transfer resistance coefficient – from 0.60 to 0.66 m² x ºС/W (depending on filling) Maximum glass thickness – 40 mm Material – aluminum Surface: painting
SIAL
SIAL is a domestic brand of aluminum structures. This company produces aluminum structures for facade systems of all types and has long earned the trust of builders. SIAL aluminum profiles have all the necessary permits; all SIAL systems are compatible with each other and correspond to new architectural trends.
Advantages of SIAL aluminum profiles: – Long service life. Having installed SIAL façade systems in a building, you will forget about them for a long time. The systems do not require special care and are practical. – Possibility of warm-cold facades. If it is planned to separate the cold and warm parts of a glazed room in a building, then SIAL profiles allow this to be done. – Environmental safety. Aluminum is non-toxic, non-flammable, and does not harm health or the environment. – Stylish design. Profiles made of this metal easily fit into urban architecture due to their attractive appearance. – Choice of design features. Depending on the building project, you can choose any number of solid and translucent elements, including patterned, tinted glass, sandwich panels, etc.
Order facade systems from Shchelkovo, Korolev, Mytishchi, Moscow, Ivanteevka, Balashikha
berlintm.ru
Reliability in technical terms
The aluminum mullion and transom system is fixed in the opening or fixed to the load-bearing elements of the building. The racks and crossbars are connected using metal mortgages or screws. The filling glass is placed in the frame (sash), placing polyethylene plates and securing with glazing beads. Additional sealing is done using seals. Profile width 48 - 95 mm.
The decor can be made according to the customer's wishes: painted according to the RAL palette or stylized to resemble natural wood.
Do you want to know the exact cost of the SIAL profile system or clarify the technical parameters of the design? Call by phone, send the Plastek manager drawings of the object by email, or call a surveyor.
LLC "DVTK Prim"
Brief introduction of the system
This system is distinguished by a variety of possibilities and a small design thickness of 45 mm. Allows you to produce “cold” stained glass and false stained glass, windows, balcony glazing, internal partitions, swing doors, pendulum and sliding doors, as well as entrance groups.
Profiles of the SIAL KP45 system are easy to design, manufacture, and install. The system can be combined with other profile systems. A variety of colors and filling options provide unlimited design freedom.
The presence of a Eurogroove in the profiles allows the use of the entire complex of European fittings and ensures its high reliability during operation. The structures meet the requirements for tightness, sound and heat insulation
Profiles from aluminum alloy AD31 are manufactured in accordance with GOST 22233-2001. Material condition T1. The profile is coated with polyester powder enamels. The coating is highly resistant to weathering and durable.
Glazing elements (pillars, frames) are attached to the building structures using dowels installed in increments of no more than 0.7 m. Steel elements in contact with aluminum parts must be galvanized. The optimal gap between the frame and the opening is 10-20 mm at the top and 5-10 mm at the sides; the resulting gaps are filled with insulation, which must be protected with sealants.
In addition, there is a set of auxiliary profiles (drains, adapters, strips) designed for embedding stained-glass windows into building openings, as well as to expand their functionality. The use of special adapters allows the system to be combined with the SIAL KP40, SIAL SLIDING-60 and SIAL SLIDING-90 systems. It is possible to install doors and sashes in stained glass windows and partitions of the SIAL KP50, SIAL KP50K, SIAL KP70, SIAL KP60 systems.
Doors made from profiles of the SIAL KP45 system can be used both internally and externally in facades, stained-glass windows of entrance lobbies, and in openings of building envelopes of various residential, public, industrial, and administrative buildings. Hinged doors can be mounted in a stained glass window along with the frame or the door can be hung on a counter using a rebate.
Pendulum doors (differ from traditional ones by opening in both directions) are used to organize entrance groups to heavily visited places: supermarkets, public organizations, shops, offices, train stations.
A sliding door is installed in internal partitions and saves space.
Various materials are used as filling: glass, double-glazed windows and any other materials of the required thickness and sanitary parameters (polycarbonate, fiber cement board, aluminum profile KP45115, galvanized sheets with a layer of fiberboard, chipboard, etc.). The filling can be 4, 5,6,8, 10, 15, 16, 18 and 24 mm thick.
To fill the translucent part of the fences, sheet glass with a thickness of 4, 5, 6 and 8 mm (GOST 1 1 1-2001) is used with the mandatory installation of support and fixing pads. Contact of glass with aluminum parts is not allowed.
To seal connections and translucent fillings, EPDM seals of various configurations and heights, manufactured in accordance with GOST 30778-2001, are used. The lining material is polyamide, polyethylene, PVC or polypropylene.
Non-transparent filling is made from sandwich panels with a thickness of 6, etc. mm, from type-setting profile 45115 or galvanized sheets with a layer of fiberboard (chipboard).
The post-transom system is attached to the opening or to the supporting structures of the building. The racks and crossbars are connected to each other using aluminum mortgages or screws. Glass (or other filling) is fixed in the frame or sash using polyethylene linings and secured with glazing beads. Various sealants are used to seal joints and fillings. Visible profile width 48-95 mm.
Stained glass can be rotated to any angle. Structures that have a circular plan are made in straight sections with a slight turn along the radius.
dvtkprim.ru
