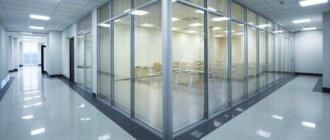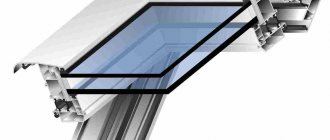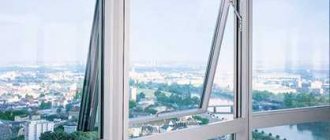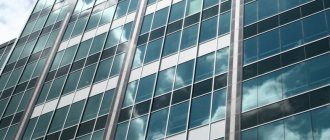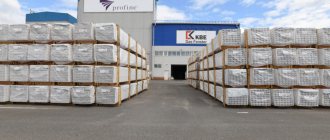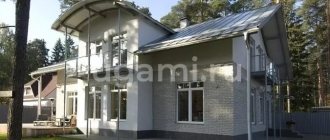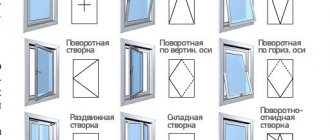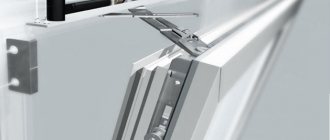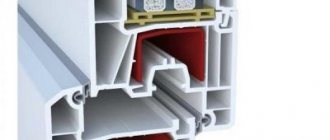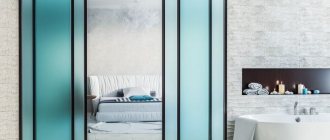Glazing with aluminum profiles is gaining popularity due to the high technical characteristics of the structures. They are installed in window openings, entrance lobbies, and form facades. The strength of aluminum allows buildings to be completely covered with stained glass. Wear resistance, unpretentiousness and environmental safety make the metal suitable for installation in residential, public, commercial, business and medical complexes.
Aluminum profiles are produced in two varieties: warm and cold. Cold products are distinguished by their thinness, light weight, and affordable cost, but they have high thermal conductivity, so they are installed in unheated non-residential premises - vestibules, balconies, and seasonal residential buildings. Warm profiles are equipped with a thermal insert or thermal break made of polyamide, which prevents heat from escaping from the room. These products are suitable for any public and residential premises.
Among the manufacturers of aluminum structures, Alutech and Sial stand out - when choosing which is better, you should focus on the needs or compliance of the profiles with the technical characteristics required to ensure the necessary conditions in the glazed room.
Technical characteristics of Alutech
The Alutech aluminum profile, produced in Belarus, is made from an alloy of pure aluminum, magnesium and silicon.
The resulting metal acquires increased strength and the ability to withstand increased loads while maintaining low weight. The structures are becoming universal, allowing them to be installed in buildings of any type. Technical parameters of Alutech window profiles vary depending on the series. The manufacturer produces cold and warm solutions. Cold products have a thickness of 48-90 mm, support glass with a thickness of 4-6 mm or double-glazed windows 18-30 mm. Warm structures have a width of 62-72 mm and accommodate double-glazed windows with a thickness of 32-50 mm.
Various opening methods are provided: sliding, lift-slide, parallel-slide, rotary, tilt. A combination of blind and opening doors is possible.
All Alutech aluminum profiles meet international requirements for quality, safety, and aesthetics. The products have passed EU certification. It is possible to choose the appropriate shade to best match the interior or exterior of the building, or give the profile an imitation of wood. Estimated service life is 80 years.
System SIAL "KP50"
The SIAL KP50 system is designed for the production of lightweight wall fencing of suspended and infill types. The basis of the SIAL KP50 system is aluminum profiles of racks and crossbars with a visible width of 50 mm.
The criteria by which the method of constructing a façade (elemental, mullion beam or mixed) is determined are based on the construction and physical parameters of the building and must be determined at the design stage. The system is based on the interchangeability of posts and crossbars and allows stained glass to be rotated at an angle of up to 45° in plan. A wide range of racks (with moments of inertia from 9.22 cm4 to 1227 cm4) makes it possible to choose an economical design option. Racks for 90° rotation can have a pylon for mounting using female brackets. The false crossbar can serve to create additional support for a large double-glazed window, or to connect the facade to the floor slab without a breakdown visible from the outside.
The introduction of expansion joints into the façade design along the height of the racks allows for element-by-element assembly of the façade and compensation for thermal expansion. Along the length of the stained glass window, a compensation stand is used to compensate for thermal expansion.
All mullion and crossbar profiles have grooves in the area where the glass unit is installed, which serve to ventilate the area of the glass unit rebate and remove moisture from it. A special seal KPU-206 is used when it is necessary to drain internal condensate.
Glazing, as well as installation of window units and doors, is carried out from the outside using rubber seals and aluminum holders, which are fastened with self-tapping screws. The holders are closed from the outside with decorative covers. A range of decorative pylon covers of various shapes (with protrusion up to 200 mm) will help give architectural expressiveness to the facade. All hardware in critical fastenings must be made of stainless steel or carbon steel with Delta MKS zinc-clam coating.
The dimensions, weight and perimeters of the profiles indicated in the catalog are theoretical and may vary depending on the tolerances on the profile dimensions. The strength calculation of each specific façade structure is carried out during its design. The mass-inertia characteristics of profiles required for strength calculations are given in this catalog in the “Geometric characteristics” section.
Technical characteristics of Sial
Sial profile systems also meet quality and safety standards. Products are made from Krasnoyarsk. The company was one of the first to start producing aluminum structures for glazing. The use of innovations in combination with compliance with GOSTs gives the products strength, lightness, and durability.
Aluminum structures and profiles of the Sial system are produced using domestic and foreign machines, which gives them the following characteristics:
- surface smoothness;
- strength 22-25 kg/square mm;
- thickness from 40 to 90 mm.
The structures are painted with high-quality powder paints, providing aesthetics and additional protection against wear. Sial systems and aluminum structures are suitable for installing windows, transparent roofs, office fencing, glazing loggias, balconies, and facades. All opening methods are supported, including blind doors.
One of the important advantages of this manufacturer is the variety of Sial aluminum systems. The designers have developed more than 20 profile options. This guarantees flexibility in choosing the best glazing method for each application.
System SIAL "KP50K" hidden door
Advantages of building structures from the SIAL KP50K system:
- a variety of technical solutions used, a full range of products, namely: stained glass windows installed in the opening, continuous covering facades, translucent roofs, skylights, winter gardens, domes, pyramids, entrance lobbies and other translucent spatial structures.
— simplicity in design, manufacture and installation;
— unlimited freedom of design solutions, variety of colors and filling;
— compliance of structures with requirements for tightness, sound and heat insulation.
The filling can be from 4 to 58 mm thick. Used as filling
single- and double-chamber double-glazed windows and any other materials of the required thickness, thermophysical and sanitary parameters.
You can build into this system any windows, doors, sliding frames, outward-opening sashes, ventilation hatches and grilles of SIAL systems, and install balcony railings. Structural doors make the opening elements invisible.
Semi-structural glazing is an analogue of structural glazing, but does not require the use of structural double-glazed windows. The use of joint sealant in one direction (horizontal or vertical) and clamps with decorative covers in the other allows you to achieve the effect of continuity and architecturally emphasize the vertical or horizontal composition of the building.
Technical features
The criteria by which the method of constructing a façade (elemental, mullion-transom or mixed) is determined are based on the construction and physical parameters of the building and must be determined at the design stage.
The introduction of expansion joints into the façade design along the height of the racks allows for element-by-element assembly of the façade and compensation for thermal expansion.
The system is based on the connection of racks and crossbars with an overlap (the crossbars are milled accordingly) and allows the stained-glass window to be rotated at an angle of up to 45° in plan and to be rotated up to 90° on a sloping roof. The system is attached to the opening or to the supporting structures of the building. The racks and crossbars are connected to each other using aluminum mortgages. Glazing, as well as installation of window blocks and doors, is carried out from the outside using rubber seals and aluminum clamps, which are fastened with self-tapping screws. The clamps are closed from the outside with decorative covers. All hardware in critical fastenings must be made of stainless steel or carbon steel with Delta MKS anti-corrosion coating (Geomet, Dacromet and analogues).
When installed in a façade structure, glass, double-glazed windows, or panels rest on supports. Polymer pads, in turn, are installed on aluminum profile pads installed in the crossbar. The length of the pads is at least 100 mm. It is allowed not to place aluminum pads under glass and panels. Linings should not interfere with air exchange or drainage.
The choice of internal seal and thermal inserts is made depending on the thickness of the filling. The clamping screw is selected based on the thickness of the filling and the cross-section of the aluminum profile.
A number of measures for waterproofing and moisture removal (guerlain sticker, drainage holes and parts, moisture wicks) provide the necessary tightness.
Alutech profile range
This brand contains the following designs:
- Alutech C48 profile. Designed for cold glazing of balconies, terraces, doors of any buildings. Deprived of thermal insulation insert. The installation width is 48 mm. Thermal insulation - Rodef = 0.61 m2∙°C/W. Provides sound insulation up to 33 dB. Supports glass units up to 30 mm thick.
- Aluminum profile Alutech f50 is a mullion-transom system for translucent facades. Air permeability and water permeability correspond to class A. The visible width of the racks with crossbars is 50 mm. Supported infill - 4-56 mm.
- The Alutech W62 profile is intended for insulated windows, doors, and other translucent structures of residential, industrial, public, and commercial premises. The 24 mm thick thermal insert is made of polyamide with glass fiber reinforcement. Width - 62 mm. The filling reaches 40 mm. Up to 33 dB of noise is cut off. Thermal insulation level is 0.61 W∙m2/°C. Air permeability, water permeability - class A.
- Warm profile Alutech W72 is designed for windows, doors, and other more complex products with increased requirements for heat and sound insulation. Equipped with a 34 mm thick thermal insert and a soft foam pad. Width - 72 mm. Maximum filling - 50 mm. Sound insulation level - up to 43 dB. Thermal insulation - 1 W∙m2/°C. Air permeability - class A, water permeability - class A0.
All designs can be painted in any shade of the RAL palette. A high level of environmental and fire safety is ensured.
Sial profile range
The Sial aluminum profile system includes the following designs:
- Sial KP 19 - 8 varieties of lightweight sanitary partitions for locker rooms, showers, storage rooms, utility rooms of any facility from hospitals to factories, supermarkets, offices. Thickness - 19 mm.
- Sial KP 40 - cold structures for office fencing, balcony windows, vestibules, shop windows, stained glass windows of buildings of any type. Filling - 3-24 mm, installation depth - 40 mm.
- The Sial KP 45 profile is applicable for balconies without insulation, stained glass windows, door and window products, and internal fences. Universal for use. Filling - 4-24 mm.
- KP 45 GOS-S are used for door, window structures, and cold-type partitions. Opening method: standard-sliding, lift-sliding. Suitable for indoor use, balconies, loggias.
- KPT 45 GOS-S - door and window profiles of lift-and-slide type with thermal break.
- The Sial KP 50 profile is used for warm facades, transparent walls, and entrances. Thermal break - 18 or 26 mm. Double-glazed windows - 6-42 mm. The width of the racks is 48-172 mm.
- KP 50 K - used to create straight and inclined stained glass structures, single-pitched, gable roofs, domed, arched, pyramidal elements, winter gardens. Height - up to 6 m. Equipped with slots for ventilation and moisture removal. Installation of doors and hatches is supported.
- KP 50L - sun protection slats that allow you to regulate the brightness of the sun's rays penetrating into the building.
- Sial KP 60 - systems of transparent sloping roofs, pyramidal, dome, facade structures, winter gardens. The outer width of the profiles is 60 mm. Two levels of moisture removal.
- KP 60 EI - for vestibule, roof, door glazing with fire protection. Suitable for fences and lanterns. Installed outside or inside.
- KPT 60 - 60 mm warm profiles with thermal insert for window, door, stained glass, entrance glazing. Window sashes reach 70 mm. The maximum depth of double-glazed windows is 50 mm. Three-chamber profiles. Thermal gap 24 mm.
- KPT 60 EI - fireproof windows, doors, small stained glass windows.
- Sial KP 70 - aesthetic transparent office walls. Installation in business centers, trading floors, pavilions, etc. is possible.
- KPT 70 - heat-saving five-chamber 70 mm profiles for doors, windows, stained-glass windows. Suitable for warm balconies. Blind, pivoting sashes are supported. The fittings are inserted into the Eurogroove.
- KP 75 M - modular warm glazing of facades and roofs. Installation requires the presence of floors between floors and load-bearing columns.
- KP 50 K TX, KP 80 TX are profile systems that separate warm and cold areas without visually noticeable differences.
- Profile Sial KPT 74 is a three-chamber 74 mm system for warm windows, stained-glass windows, and doors. The depth of window sashes is up to 84 mm, the largest thickness of supported double-glazed windows is 54 mm. Thermal break insert 24 mm.
- KPT 78 EI is a fireproof type of fencing, door, stained glass and window structures.
- KPT 82 - 82 mm profile systems for balcony windows and doors. Blind, hinged, tilt and turn-and-turn sashes are supported. Double-glazed windows of 24-48 mm are inserted.
- KPT 86 is a technology for sashes without insulation, inserted into the facade. Open outwards. Filled with 6mm glass. The visible profile width is 50 mm, which gives lightness and elegance.
- Sliding-45, -60, -90 are insulated systems for balcony glazing of both public and residential buildings. Reliably protect from precipitation, external pollution, noise, and cold.
Designs of different series can be combined and complement each other. All systems support painting in shades of the RAL palette.
Description of designs
The SIAL KP 50 system is intended for the production of lightweight wall fencing of suspended and infill types. The system is based on aluminum profiles of mullions and crossbars with a visible width of 50 mm.
The criteria by which the method of constructing a facade is determined (element-by-element, mullion-transom or mixed) are based on the construction and physical parameters of the building and must be determined at the design stage
The system is based on the interchangeability of posts and crossbars and allows stained glass to be rotated at an angle of up to 45° in plan
A large range of racks (with moments of inertia from 9.22 cm4 to 1,227 cm4) makes it possible to choose an economical design option. Posts for 90° rotation can have a pylon for installation using female anchors. The false crossbar can be used to create additional support for a large double-glazed window, or to connect the facade to the floor slab without a division visible from the outside.
The introduction of expansion joints into the façade design along the height of the racks allows for element-by-element assembly of the façade and compensation for thermal expansion. Along the length of the stained glass window, a compensation stand is used to compensate for thermal expansion.
Glazing, as well as installation of window units and doors, is carried out from the outside using rubber seals on aluminum holders, which are fastened with self-tapping stainless steel screws. The holders are closed from the outside with decorative covers. The range of decorative pylon covers (with protrusion up to 100 mm) will help to give architectural expressiveness to the facade.
Racks and frames are attached to the building structures using special steel or aluminum anchors. Anchor parts are attached from the end of the racks to floors, walls or metal structures using mounting dowels, anchors or welding
Comparison of Alutech and Sial profiles
The table will help you decide which is better, Alutech or Sial. It presents the three most used series from both manufacturers.
| Alutech C48 | Alutech W62 | Alutech W72 | Sial KP45 | Sial KPT60 | Sial KPT74 | |
| Type | cold | warm | warm | cold | warm | warm |
| Width, mm | 48 | 62 | 72 | 45 | 60 | 74 |
| Max. filling, mm | 30 | 40 | 50 | 24 | 50 | 54 |
| Thermal break | No | There is | There is | No | There is | There is |
| Advantages | Durability. The characteristics depend on the parameters of the double-glazed windows. | Long service life, high protection against noise and cold with a small thickness. | The greatest heat and sound insulation. Ideal for energy efficient premises. | Versatile, can be used indoors and outdoors. | Possibility to create a sash 3 m high and 2.5 m wide. Easy installation. | Support for fittings from well-known European manufacturers. Wide temperature range. Supports 2x3 m sashes weighing up to 200 kg. |
So which is better – Sial or Alutech
Both manufacturers produce high-quality aluminum systems that are used in a variety of conditions. When choosing which is better, Alutech or Sial, you need to take into account the thickness of the profiles, their ability to muffle noise, and thermal insulation characteristics.
For cold glazing of balconies and loggias, Alutech C48 and Sial KP45 are equally suitable. To provide the best protection from the cold, you can choose the aluminum profile Sial 74 or Alutech W72.
An additional advantage of Alutech products is their long service life, reaching 80 years. Products from Sial are more diverse - all profile systems combine well with each other, giving unlimited freedom in designing glazing for any buildings, including facilities with increased fire safety requirements.
The final characteristics of windows from both brands and the cost will depend on the selected fittings, parameters of double-glazed windows, additional options (painting, imitation wood, installation of tempered glass, locks, etc.) and the quality of installation.
If you want to order glazing based on Alutech or Sial, contact our manager for measurements and calculation of the cost of structures.
SIAL product range
Profile SIAL KP 45
Includes many types of cast and extruded aluminum products, including SIAL architectural aluminum systems. These include SIAL profiles for facade, window and door glazing, for glazing roofs and entrance areas, etc.
Let's look at SIAL profile systems using specific examples:
SIAL KP 45 is a 45 mm thick profile system designed for installing SIAL office partitions, forming entrance areas and vestibules, balcony railings, etc. The SIAL KP 45 catalog, containing more than a hundred components, can be downloaded from the SIAL website.
The article “Glass Balcony Railings” will tell you in more detail about the use of metal structures to create glass railings. Also read the rules and principles of stained glass glazing of facades. Read more about the fittings for windows integrated into facade structures here: https://oknanagoda.com/okna/plastik/ profili/geze-gmbh-partnerstvo.html
SIAL KP 50 is the SIAL stained glass system. That is, a glazing system in which the glass forms a continuous front, without being broken by profile structures. For example, the Palace of the Republic in Alma-Ata (Kazakhstan) was glazed using this design.
Aluminum profile SIAL KP 50
The SIAL KP 50 profile is also used to create curtain wall facades. Sliding and swing doors can be integrated into the system. The SIAL KP 50 catalog can be downloaded at: https://www.sial-group.ru/product/alyuminievyi-profil/osteklenie-fasadov-i-krysh/view/34
The SIAL KP50K variant is intended for semi-structural glazing. This SIAL façade system was used for glazing such significant and representative buildings as the building of the Novosibirsk Zoo, the Youth Palace in Tyumen, and a shopping mall in Novosibirsk.
The facades of SIAL also decorate the Ramada hotel in Yekaterinburg, a shopping mall in Yekaterinburg and many other objects.
Profile SIAL KPT 74
SIAL KPT 74 – this profile of the SIAL system is intended for the production of “warm” windows, doors, entrances, stained glass windows. It has a width of 74 mm and a polyamide thermal break thickness of 24 mm. The heat transfer resistance coefficient reaches 0.55 m2 oC/W, with the use of Vilaterm insulation – up to 0.64 m2 oC/W. Estimated sash weight – up to 130 kg; SIAL windows and doors with the SIAL KPT 74 profile can reach dimensions of 2400x1600 mm.
SIAL stained glass windows based on KPT 74 profiles were used in the glazing of Halyk Bank in Almaty, the wedding palace in Tyumen and many other prestigious buildings.
SIAL KP 40 – cold profile system SIAL. It is used for glazing balconies, loggias, and installing office partitions. Frame thickness – 40 mm, sash – 47 mm. The SIAL catalog for this design can be downloaded at https://www.sial-group.ru/product/alyuminievyi-profil/balkonnoe-osteklenie/view/54.
Find out on our website about the different types of double-glazed windows used for window and facade glazing. Read more about single-chamber double-glazed windows in the article “Single-glazed windows are also cool.” Also read the material on double-chamber double-glazed windows Read about the crown of the development line of multi-chamber double-glazed windows here: https://oknanagoda.com/steklo/osteklenie-steklo/steklopaketi/trekhkamernyjj-steklopaket. html
Only the most typical SIAL designs made of aluminum are listed here. In fact, there are many more of them. Taking into account the fact that SIAL profile subsystems also exist, to describe all the products of this brand would require an encyclopedic volume.
