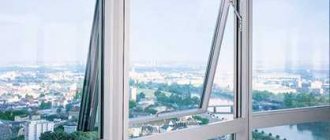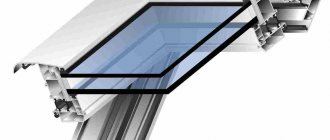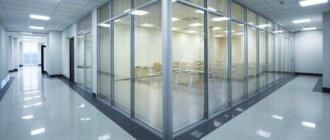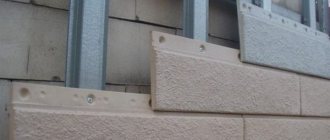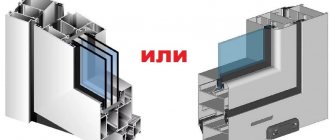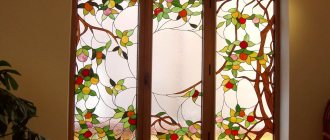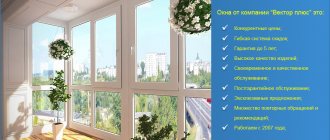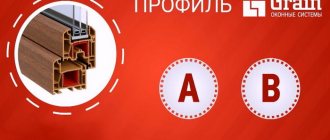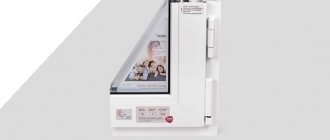The aluminum profile trademark belongs to SIAL LLC, which became the founder and distributes products of LPZ SEGAL LLC (casting and press) - one of the largest developers and manufacturers of architectural and construction systems made of aluminum in Russia. The plant is located in Krasnoyarsk, where the development, production and shipment of profiles for windows, doors, facades, stained-glass windows, etc. is carried out, and Moscow and the region have traditionally become the most effective platform for the sale of aluminum systems of the plant under the SIAL brand.
LPZ SEGAL LLC is part of the Aluminum Association, produces annually up to 30 thousand tons of products from aluminum alloys, has a full modern production cycle from casting to anodizing and powder coating, assembly workshop, assembly of substructures for ventilated facades with aluminum finishing siding, metal cassettes, terracotta, clinker tiles, natural stone or fiber cement boards.
Aluminum profiles of SIAL systems: SIAL KP40
"Reliable supplier of fittings and components for aluminum windows and doors"
Since 2008, it has specialized in the supply of aluminum profiles, fittings, seals and other components for windows and doors. Today, the geography of our clients includes over 300 companies in the Republic of Tatarstan and other regions of Russia. Moreover, their number is steadily growing every month.
Wide range of products.
The range of our products will pleasantly surprise you. In our catalog you will find over 2,000 items of goods that are in demand and are in constant demand. This is a high-quality and certified product from well-known Russian and foreign companies, Tatprof, Volzhskaya Metallurgical, Roto, Dorma (Germany), Savio (Italy). Here you will find everything: from high-quality aluminum profiles to reinforced door closers. If you need a new product or some exclusive product in the field of aluminum structures, then we have a solution here too. For such cases, we always keep “non-bulk” piece goods in our warehouse. Moreover, you can receive it without delay.
Experts in their field.
Our managers will advise you very clearly and in detail on any product available in the catalog. After all, every employee of PKF Stroykompleks-S LLC has undergone serious training in companies producing profiles and fittings for aluminum structures. Moreover, thanks to their professionalism and experience, company managers often become a kind of “lifesaver” for our clients.
- Are you interested in new products, or do you want to purchase an exclusive product? - Call. Even if this product is not in our catalog, our managers will find it very quickly or offer you a worthy replacement.
- Have the prices for the products you need changed? - Call. Our managers will quickly select for you a high-quality aluminum profile, door or window fittings, seals and components for aluminum structures.
- Do you need a technical solution (including price and timing) for your project? - Call. You will receive an offer tailored to your preferences. Moreover, you will be able to change the quantity, assortment and configuration of the product until it is fully agreed upon.
But that is not all. You don't have to wait.
Commercial offer in 15 minutes
Wasting time is the worst enemy of any enterprising person. Therefore, we have developed a new rule: within 15-30 minutes after discussing the deal, you will receive a commercial offer to your email inbox. This will save your time and allow you to move straight from words to action.
Delivery of aluminum profiles, fittings and components
In just 6 years of successful work, over 300 companies throughout Russia have become our clients.
The reason for this is not only high-quality fittings and profiles for aluminum structures, although that too. Thanks to a clear and streamlined logistics system, we are actually “at arm’s length” from companies located even in the most distant regions. Plus we work quickly.
The entire range of available products is neatly packed in the warehouse and ready for transportation. Therefore, your goods will be dispatched on the day payment is received. But that's not all.
By contacting our company, you will receive a reliable supplier of profiles, fittings and components for aluminum structures. Call our manager by phone or place an order through the product catalog.
stroikompleks-s.ru
Aluminum structures SIAL
ALUMINUM STRUCTURES AND PROFILES OF THE SIAL KP40 SYSTEM PURPOSE Windows, doors, entrance lobbies, stained glass windows, office partitions, balcony frames. DESCRIPTION The swing system SIAL KP40 is used in construction, in the reconstruction and redevelopment of offices, in the creation and design of interior spaces in buildings, as well as in the manufacture of stained glass windows, shop windows, glazing of balconies and loggias of residential, public and administrative buildings. The width of the front surface is 39-78 mm. The reinforced stand allows for glazing to a height of up to 3 m.
ALUMINUM STRUCTURES AND PROFILES OF THE SIAL KP45 SYSTEM PURPOSE Windows, doors, entrance lobbies, stained glass windows, office partitions, balcony frames. DESCRIPTION SIAL KP45 is intended for the production of “cold” stained-glass windows and false stained-glass windows, balcony railings, internal partitions, both solid and with built-in swing doors, doors. Doors made from KP45 system profiles can be used both internally and externally in stained glass facades of entrance lobbies, in openings of building envelopes of various residential, public, industrial, and administrative buildings.
ALUMINUM STRUCTURES AND PROFILES OF THE SIAL KP45 GOS-S SYSTEM
PURPOSE “cold” sliding and lift-sliding windows and doors, balconies and loggias, partitions DESCRIPTION The SIAL KP45 GOS-S is intended for the production of “cold” sliding and lift-sliding windows and doors. The designs allow them to be installed in internal partitions made of aluminum profiles, and can also be used for external glazing of balconies and loggias.
ALUMINUM STRUCTURES AND PROFILES OF THE SIAL KP50 SYSTEM PURPOSE Entrance lobbies, stained glass windows, partitions. The SIAL KP50 facade system is designed for the production of vertical facades from aluminum profiles with a thermal break of 18 and 26 mm wide from rigid PVC (T50-01 and T50-02, respectively). The set of post profiles in thickness ranges from 48 to 172 mm and makes it possible to optimally select posts depending on the wind load. When glazing, fill thicknesses of 6,24,32,40 and 42 mm are used.
ALUMINUM STRUCTURES AND PROFILES OF THE SIAL KP50K SYSTEM PURPOSE Translucent sloping roofs, facades, winter gardens, pyramids, arches, domes. The SIAL KP50K system is used for the manufacture of vertical and inclined, built-in and hinged stained-glass windows, as well as single- and double-pitched roofs. All mullion and crossbar profiles have grooves in the area where the glass unit is installed, which serve to ventilate the area of the glass unit rebate and remove moisture from it. Aluminum doors, sashes, and ventilation hatches of the SIAL system are easily installed in stained glass windows. A wide range of rack profiles allows us to produce stained glass windows up to 6 meters high without intermediate supports.
ALUMINUM STRUCTURES AND PROFILES OF THE SIAL KP60 EI SYSTEM PURPOSE Doors, vestibules, roofs, lanterns, partitions, external and internal glazing. The SIAL KP60EI system is intended for the production of lightweight wall enclosures of suspended and infill type and internal partitions with the possibility of integrating doors and vestibule groups into them, as well as roofs, lanterns and other spatial structures in cases where it is necessary to ensure the fire resistance of premises in accordance with the fire safety requirements for buildings and structures.
ALUMINUM STRUCTURES AND PROFILES OF THE SIAL KP70 SYSTEM PURPOSE Office partitions. The SIAL KP70 office partition system is designed to organize a work space and form various functional rooms in order to create comfortable working conditions. The system can be used in exhibition centers, trading floors, and office premises. The system allows you to implement a wide range of architectural solutions to give rooms the required geometric size. The system combines elegance, aesthetic appearance and high technology.
ALUMINUM STRUCTURES AND PROFILES OF THE SIAL KP75M SYSTEM PURPOSE Glazing of facades and roofs. DESCRIPTION The SIAL KP75M is intended for the production of modular (element) vertical facades. The system is based on a new installation technology. Individual “warm” modules are completely assembled in the factory, including glazing, and then installed on site from inside the room. Installation requires only the presence of interfloor ceilings and load-bearing columns. Simplicity of design, factory assembly and high-precision equipment ensure increased quality of structures, and the elemental installation method reduces installation time.
ALUMINUM STRUCTURES AND PROFILES OF THE SIAL KP50K TX AND SIAL KP80 TX SYSTEM PURPOSE Facades with separation of “warm” and “cold” zones. DESCRIPTION The profile system SIAL KP50K TX and SIAL KP80 TX are designed for the manufacture of translucent structures with separation of “warm” and “cold” zones. A special feature of the system is the absence of external differences between “cold” and “warm” areas, provided that the same type of translucent filling is used.
ALUMINUM STRUCTURES AND PROFILES OF THE SIAL KPT45 GOS-S SYSTEM PURPOSE Lifting and sliding windows, doors with thermal break. The SIAL KPT45 GOS-S system is designed for the production of “warm” sliding and lift-and-slide windows and doors. The system makes it possible to create blind areas and equip structures with swing doors. Doors and windows are easily installed in stained glass windows of the SIAL KP50, KP50K and KP60 systems.
ALUMINUM STRUCTURES AND PROFILES OF THE SIAL KPT60 SYSTEM PURPOSE Windows, doors, entrance lobbies, stained glass windows. DESCRIPTION The SIAL KPT60 is intended for the production of “warm” windows, doors, entrances, and stained-glass windows. The system is based on aluminum three-chamber profiles of racks and crossbars with a thermal break. The installation thickness of the main profiles is 60 mm, the thickness of the window sashes is up to 70 mm. Using special profiles, doors and sashes can be easily mounted into any SIAL KP50, KP50K and KP60 facade systems.
ALUMINUM STRUCTURES AND PROFILES OF THE SIAL KPT60EI SYSTEM PURPOSE Windows, doors, stained glass windows. The SIAL KPT60 EI system is intended for the manufacture of windows, doors, small stained glass windows, when it is necessary to ensure the fire resistance of premises in accordance with the fire safety requirements for buildings and structures. The systems can be used both for external glazing and for dividing the internal space of premises.
ALUMINUM STRUCTURES AND PROFILES OF THE SIAL KPT70 SYSTEM PURPOSE Windows, doors, stained-glass windows with thermal break DESCRIPTION The SIAL KPT70 is intended for the production of windows (both fixed and equipped with hinged sashes), balcony doors and balcony blocks. The design is heat-saving (the five-chamber profile blocks the access of cold to the interior) and has a thickness of 70 mm. The presence of a Eurogroove in the system allows the use of fittings from leading global manufacturers.
ALUMINUM STRUCTURES AND PROFILES OF THE SIAL KPT74 SYSTEM PURPOSE Windows, doors, entrance lobbies, stained-glass windows with thermal break. DESCRIPTION The SIAL KPT74 is intended for the production of “warm” windows, doors, entrances, and stained-glass windows. The system is based on aluminum three-chamber profiles of racks and crossbars with a thermal break. The installation thickness of the main profiles is 74 mm, the thickness of the window sashes is up to 84 mm. Using special profiles, doors and sashes can be easily mounted into any SIAL KP50, KP50K and KP60 facade systems.
ALUMINUM STRUCTURES AND PROFILES OF THE SIAL KPT78 EI SYSTEM PURPOSE Fire-resistant windows, fire-resistant doors, fire-resistant partitions. The SIAL KPT78 EI system is intended for making doors and partitions, small stained glass windows in cases where it is necessary to ensure the fire resistance of premises in accordance with the fire safety requirements for buildings and structures. The structures can serve both for external glazing and for dividing the internal space of the building.
ALUMINUM STRUCTURES AND PROFILES OF THE SIAL KPT82 SYSTEM SIAL KPT82 system allows you to produce windows, fixed and equipped with hinged sashes, balcony doors, balcony blocks (door + attached window) with increased thermal characteristics due to the special profile design and the use of special components. The sashes can be mounted both in the opening and in the façade systems KP50, KP50K. The visible profile width is 53-84 mm, thickness - 82 mm. The filling can be 24, 32, 36, 40, 44, 46 and 48 mm thick. Various types of opening window sashes are possible (pivot, tilt-and-turn, transom).
ALUMINUM STRUCTURES AND PROFILES OF THE SIAL KPT86 SYSTEM PURPOSE Shutters integrated into the facade. The SIAL KPT86 system is designed for the production of a “cold” outward-opening sash integrated into the facade. The applied filling is 6 mm. The small width of the sash profiles on the inside and outside (50 mm) makes the design unusually elegant. The thickness of the “warm” frame is 86 mm, the thickness of the “cold” frame is 68 mm, the thickness of the frame with the sash is 96 and 76 mm, respectively. The sashes are easily installed in all façade systems. These systems allow you to create a false facade of the wall, provided that the outward-opening sashes are located opposite the window openings.
ALUMINUM STRUCTURES AND PROFILES OF THE SYSTEM SLIDING-45, SLIDING-60, SLIDING-90 PURPOSE Glazing of balconies and loggias. DESCRIPTION The SIAL Sliding-45 , SIAL Sliding-60 , SIAL Sliding-90 systems are designed for glazing balconies and loggias made of aluminum profiles in residential and public buildings and premises of enterprises in various sectors of the national economy. The design serves to protect against external atmospheric influences: rain and wind, noise and dust, improves the thermal insulation of the room, which ultimately creates coziness and comfort in the home.
SIAL KP 40 - lightweight aluminum office partitions - Omskie Windows
The lightweight swing system KP 40 is used in construction, in the reconstruction and redevelopment of offices, in the creation and design of interior spaces in buildings, as well as in the production of stained glass windows, shop windows, glazing of balconies and loggias of residential, public and administrative buildings.
Architectural features: the lightweight swing system KP40 is used in construction, in the reconstruction and redevelopment of offices, in the creation and design of interior spaces in buildings, as well as in the manufacture of stained glass windows, shop windows, glazing of balconies and loggias of residential, public and administrative buildings. The width of the front surface is 39-78 mm. The advantage of the system is its small thickness - 40 mm (47 mm - window sash). The reinforced stand allows for glazing to a height of up to 3 m. To fill the translucent parts, sheet glass 4 mm thick, including tinted glass, is used.
Cellular polycarbonate and fiber cement board with a thickness of 4-8 mm are also used as filling. The filling is installed on supporting and fixing pads. Contact of glass with aluminum parts is not allowed. The shutters are easily built into office partitions, with the partition elements serving as a window frame. A system of drainage holes in the crossbar under the sash protects the structure from water getting inside. A large selection of auxiliary profiles (drains, adapters, flashings) allows you to combine the KP40 system with the KP45 and Sliding-60 systems, and rotate the structure to any angle.
Technical features: partitions are frame structures that are assembled from prepared elements (posts, crossbars and standard partition assemblies) at the installation site or can be mounted with ready-made frames assembled in a factory. The racks and crossbars are connected to each other using special aluminum embedded profiles. Glass (or other filling) is fixed in the frame or sash using polyethylene linings and secured with glazing beads.
To seal connections and fillings, rubber seals of various configurations are used. Structures that have a circular plan are made in straight sections with a slight turn along the radius. It is possible to use rotary and tilt-and-turn fittings.
www.omskieokna.ru
Basic SIAL profiles for balconies, loggias
All SIAL solutions for balconies and loggias are universal in their application (windows, doors, partitions, stained-glass windows) and can be correctly divided into traditional (panels of frames and sashes) and atypical, in which the functions of the frame (frame) are performed by a mullion-transom frame, fixed on floor slabs and/or walls of a house or building.
In traditional glazing options, sliding systems SIAL Sliding-60 (SL60), SIAL SL90, SIAL KP45 GOS-S are used, in mullion-and-transom systems - SIAL KP40, SIAL KP40M, SIAL KP40MB, SIAL KP45 with rotary, tilt-and-turn sashes, as well as SIAL SL40, SIAL SL45 in which the sliding opening system is integrated into the power mullion-transom frame. All “cold” glazing systems, although instead of SIAL KPT45 GOS-S, SIAL KPT45 GOS-S can be used, in which a GOS-S polyamide thermal insert is integrated into the frame along one of the tracks (external), and the glazing sashes are made of a combined profile.
Table. SIAL profiles for balconies, loggias, partitions.
| Profile | Peculiarities |
| SIAL Sliding-60 (SL60), SIAL SL90: · two-track (SL60) and three-track (SL90) sliding system with mounting frame depth of 60 and 90 mm, respectively, and sash thickness of 19-22 mm · filling the valves with 4-6 mm stack, EPDM seals · maximum module size (HxW) 1.7x4.5 m, maximum leaf width 1.2 m | |
| SIAL KP45 GOS-S: · sliding system with frame installation depth 106 mm and sashes 45 mm thick · filling from 4 to 16 mm · EPDM seals · maximum sash size (HxW) 2.7x1.6 m sash weight up to 220 kg | |
| SIAL KP40 and KP45: · mullion-transom system with leaf modules of different types of opening (sliding SL40 (45) based on the frame SL60 (SL90) and sashes KP40 (KP45)) with a thickness of 40 mm or 45 mm · filling of sashes from 3 to 24 mm · visible “in the light” width of the profile of the racks is 39-135 mm · it is possible to perform turns at fixed and free angles through special profiles | |
| SIAL KP40M, SIAL KP40MB: · post-transom system with modules on racks with an external pylon and frames 40 mm thick glass filling 4 or 5 mm · gaskets made of polyamide, polyethylene, PVC or polypropylene, EPDM or TPE seals |
SIAL
SYSTEM SIAL SLIDING-60
The system is intended for glazing balconies or loggias made of aluminum profiles in residential and public buildings and premises of enterprises in various sectors of the national economy. The design serves to protect against external atmospheric influences: rain and wind, noise and dust, improves the thermal insulation of the room, which ultimately creates coziness and comfort in the home.
The design of the product is a rectangular frame 60 mm thick with two guides on the upper and lower crossbars. The doors move along the guides using rollers, the joints between which are insulated with a brush seal. The design of the roller supports allows you to adjust the height of the sash. Special limiters for upward movement of the sash eliminate the possibility of the sash falling out during gusts of wind or in case of accidental ice formation on the runners. A system of drainage holes in the crossbars protects the structure from water getting inside.
Depending on the width and height of the required glazing, the optimal design solution is made. If necessary, the sliding can be 2, 3 or 4 doors. A wide range of auxiliary profiles allows you to make blind parts, 90° turns, perform any turn, combine swing and sliding doors, insert balcony doors into the structure, use rotary and tilt-and-turn fittings. The maximum frame dimensions are determined by strength calculations. It is not recommended to exceed the sash width of 1.2 m. Individual frames can be connected to each other using special transition profiles. Glass or other material with a thickness of 4, 5 and 6 mm is used as filling.
SIAL SLIDING-90 SYSTEM
The purpose, application, range of transition profiles and thickness of the filling material are similar to the SIAL SLIDING-60 system.
The design of the product is a rectangular frame 90 mm thick with three guides on the top and bottom crossbars, which increases the opening rate to 66%. If necessary, the sliding can be 3 or 6 doors.
SYSTEM SIAL KP40
This is a lightweight system with hinged and sliding doors and doors. It is mainly used for glazing balconies or loggias of residential, public and administrative buildings, as well as for the production of stained glass windows and shop windows, for the reconstruction and redevelopment of offices, for the creation and design of interior spaces in buildings. The system allows you to combine swing and sliding doors with blind parts. The advantage of the system is its small thickness - 40 mm and, as a result, its efficiency. The filling can be 3, 4, 5, 6, 8, 10, 16, 18 and 24 mm thick. Glass, double-glazed windows and any other materials of the required thickness and sanitary and hygienic parameters are used as filling (polycarbonate, fiber cement board, aluminum profile KP45115, galvanized sheets with a layer of fiberboard, chipboard, etc.). The racks and crossbars are connected to each other using special aluminum mortgages. The glass is fixed in the frame or sash using polyethylene linings and secured with glazing beads. It is possible to use rotary and tilt-and-turn fittings. Structures that have an arc in plan are made in straight sections with a slight turn along the radius. Rotation to any angle in plan is carried out through the pipe using special auxiliary profiles. Special profiles have been developed for turning 90 and 1 35. This catalog shows only that part of the SIAL KP40 system profiles that are used for the manufacture of balcony frames, balcony doors and stained glass windows. The rest of the range of profiles is given in the catalog of office partitions of the SIAL KP40 system.
SYSTEM SIAL KP45
This system is distinguished by a wide variety of possibilities and a small thickness of the structure - 45 mm; it allows the production of “cold” stained-glass windows and false stained-glass windows, balcony glazing, internal partitions, doors, and entrance lobbies. The filling can be 4, 5, 6, 8, 1 0, 15, 16, 1 8 and 24 mm thick. Glass, double-glazed windows and any other materials of the required thickness and sanitary-hygienic parameters are used as filling (polycarbonate, fiber cement board, aluminum profile KP45 11 5, galvanized sheets with a layer of fiberboard, chipboard, etc.). The design is assembled technologically similar to the SIAL KP40 system. The racks and crossbars are connected to each other either using mortgages or screws. It is possible to use rotary and tilt-and-turn fittings. Structures that have an arc in plan are made in straight sections with a slight turn along the radius. Rotation to any angle in plan is carried out through the pipe using special auxiliary profiles, or using special corner posts. Special profiles have been developed for turning by 90 and 1 35^. This catalog shows only that part of the profiles of the SIAL KP45 system that is used for the manufacture of balcony frames and stained-glass windows. The full range of profiles is given in the catalog of the SIAL KP45 system.
SYSTEM SIAL SLIDING-45
This system was created as a symbiosis of the SIAL KP45 and SIAL SLIDING-60 systems. The system allows you to install sliding sashes made from profiles of the SIAL SLIDING-60 system directly into the stained glass window of the SIAL KP45 system without using frame profiles, i.e. the thickness of the structure does not change. In this case, stained glass elements serve as a frame. The system of adapters and rebates allows you to install both single-slide and two- and three-slide sliding into stained glass.
In the single-slide Sliding-45 there is only one guide on a specially designed crossbar, so the sliding sashes alternate with the blind parts of the stained glass window. In the two-runner Sliding-45, the doors move in the same way as in the Sliding-60. In three-slide sliding, the movement of the valves is similar to the Sliding-90 system and the presence of three guides allows you to increase the opening coefficient to 66%.
With the introduction of the SIAL SLIDING-45 system, it became possible to create continuous glazing of facades with built-in doors, and to easily combine hinged and sliding sashes with blind parts.
With the help of auxiliary profiles, transitions from one system to another and turns at any angle are easily carried out, which allows you to satisfy a wide variety of consumer needs.
Materials used
Profiles from aluminum alloy ADZ 1 are manufactured in accordance with GOST 22233-2001. Material condition T1. The profile is coated with polyester powder enamels. The coating is highly resistant to weathering and durable.
To fill the translucent part of the fences, sheet glass with a thickness of 3,4,5, 6 and 8 mm (GOST 111-2001) is used with the mandatory installation of support and fixing pads. Contact of glass with aluminum parts is not allowed.
To seal connections and translucent fillings, EREM seals of various configurations and heights, manufactured in accordance with GOST 30778-2001, are used. The lining material is polyamide polyethylene, PVC or polypropylene.
The non-transparent filling is made from sandwich panels with a thickness of 6, etc. mm, from a type-setting profile 451 15 or galvanized sheets with a layer of fiberboard (chipboard).
Glazing elements (pillars, frames) are attached to the building structures using dowels installed in increments of no more than 0.7 m. Steel elements in contact with aluminum parts must be galvanized. The optimal gap between the frame and the opening is 10-20 mm at the top and 5-10 mm at the sides; the resulting gaps are filled with insulation, which must be protected with sealants.
In addition, there is a set of auxiliary profiles (drains, adapters, strips) designed for embedding stained-glass windows into building openings, as well as to expand their functionality.
During installation, all measures must be taken to protect structures, frames and elements from mechanical damage and contamination. After assembly and installation, the finished structure or product must be cleaned or wiped with special cleaning agents.
The weights, dimensions and geometric characteristics of profile sections given in this catalog are theoretical and may vary depending on tolerances on profile dimensions.
xn--24-6kcd0cfph2j.xn--p1ai
Features of SIAL aluminum profiles
Among domestic and most foreign ones, it is distinguished by a very comprehensive package of solutions for translucent structures - windows, doors, stained-glass windows, entrance lobby, skylights, facade structural, semi-structural glazing. The range includes ready-made designs for windows, doors, balconies, stained-glass windows based on hollow (without thermal break) and combined (with thermal insulating insert) profiles, options for integrating modules and individual sashes with different types of opening into static glazing systems, de facto energy-efficient solutions for suspended translucent facades with a thermal insert made of foamed polyethylene and a reduced heat transfer resistance of 1.3 degrees * m2/W, etc.
At the same time, the choice of the profile required for specific purposes is available only to specialized specialists due to a significant number of names (abbreviations), some of which are in fact an option for design solutions using basic profiles, the universality of most profile systems in application and insufficiently thought-out sorting. Thus, the short directory of the main SIAL systems contains 14 names of basic profiles, more than 30 positions are already offered for various glazing designs, the designs of balconies and loggias are combined by profiles with stained-glass windows, for “warm” windows and doors they supply KTP60 and ST62 with almost the same installation depth and under different (Russian and English) designations, under the abbreviation KP40, KP45, a hollow (“cold”) profile is manufactured, but in facade glazing the KP50 system is already energy-saving, in SIAL Sliding-60 (SIAL Sliding-90) the number shows the installation depth of the frame, and in SIAL Sliding-40, SIAL Sliding-45 – sash thickness, etc.
All SIAL aluminum profiles are made from aluminum-magnesium-silicon alloys AD31, 6060 and 6063; combined ones use polyamide thermal inserts, in some cases additionally filled with 10 mm strands of foamed polyethylene (Vilatherm), foamed polyurethane (iPol k25), EPDM or TPE seals. Almost all basic profiles are adapted to each other for the possibility of assembling non-standard structures - sliding systems in curtain-mounted ventilated facades (VFA), sashes with suspended opening in skylights, semi-structural glazing, tilting, parallel-sliding, parallel-exposed frames in stained-glass windows, etc. P.
