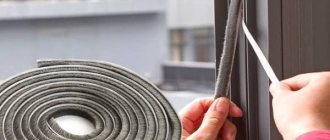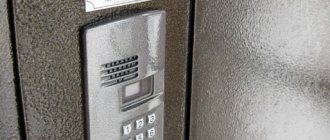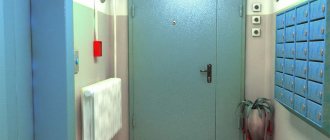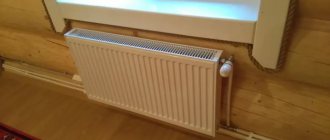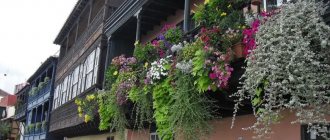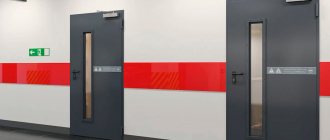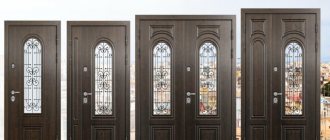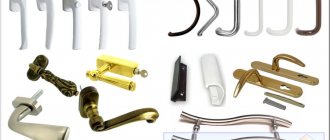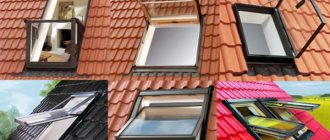The specifics of urban apartment buildings, where there are necessary conditions for the penetration of dubious individuals, require additional protection of your home. For this purpose, vestibule doors are often installed at the entrance not only to the entrance, but also on the landings between flights of stairs, at the exit from the elevator. With their help, they create a common corridor space for several apartments, isolating them from the rest of the common space of the entrance. Such a door becomes an additional obstacle for intruders. In addition, it protects against drafts and extraneous sounds in the entrance.
Since it is installed in the entrance, the important question is whether it is legal to install a vestibule door on the site. In this article we will look at what conditions must be met for such changes in the entrance to be legal.
Catalog of our products - we work in Moscow and the Moscow region
Order vestibule doors
Order automatic doors
Order loft style doors
Why you can’t block off the entrance area without approval
The staircase space, including the landings at the entrance to the corridor in front of the apartments, is the common property of the owners of the entire building. They have full right to own this area.
When you decide to install a vestibule door, you should not forget about it. It can create difficulties for employees of the management company to access devices that are common property for inspection and repair, as well as for the purpose of cleaning, laying cables, taking meter readings, etc.
For example, the photo shows a situation where electrical panels are located behind a vestibule partition:
The reason for refusal to install a partition may also be a violation of fire safety. In accordance with the requirements of the Ministry of Emergency Situations, any structures erected on the general entrance area must meet the requirements for the safe and quick evacuation of residents from the building in emergency situations. If the design of a vestibule door installed without approval does not meet these requirements, then, based on the norms and requirements of the Housing and Civil Code of the Russian Federation, it can be dismantled. Such a decision can be made by the court based on a claim by the residents of the house or the management company, as well as the fire inspectorate.
How to obtain permission to install a vestibule door
In accordance with Gosstroy Decree No. 170, redevelopment of premises, both residential and non-residential, is permissible only after permission has been obtained in the manner prescribed by law.
To receive it you need to do the following:
- First of all, you need to ask the residents of the house if it is possible to install vestibule doors in the entrance. Coordinate in writing with the owners of all apartments in the building the installation of a vestibule door, and not just agree with the residents of the apartments on the floor where it will be installed. To do this, you need to organize a general meeting of residents with an agenda to agree on the redevelopment and obtain a written document signed by the apartment owners in the form of a Protocol, or go around all the apartments and obtain the written consent of their owners. The document can be in free form, but the presence of the data of the apartment owners with a date and signature must be present.
- Coordinate with the fire inspectorate the design of the doorway with the design of a vestibule door that provides unobstructed exit from the building.
- Obtain consent to install the door from the management company. To do this, you need to ensure that company specialists have access to the general communications of the house if they are located behind an installed door. This can be done by transferring the spare key for this door directly to the company or to the concierge, if there is one in the house.
- After obtaining the consent of the residents, the fire inspectorate and the management company, you should apply for permission for redevelopment from the local government (municipality). Once you have received permission, you can begin installing the door.
Requirements for vestibule doors at the entrance of a house
Based on the rules of safe operation, a vestibule door intended for installation in an entrance must meet the following requirements:
- it must have a simple opening that does not impede exit;
- there must be ventilated holes in the door leaf;
- finishing of the door surface should be carried out with non-flammable means and materials;
- The opening of the door leaf should be maximum.
In connection with these requirements, in order for the door to open easily, it must be opened from the inside without a key. That is, the lock must have a design that includes a device in the form of a pinwheel or a bolt on the inside. If a lock with an electromechanical opening mechanism is used, it must remain in the open position when there is no power.
In the absence of ventilated openings, in the event of a fire, a pressure difference may occur inside the vestibule and outside the area as a result of air burnout, which will lead to arbitrary pressing of the door leaf to the frame and difficulty in opening it. For example, a ventilated fabric can be like in the photo:
When choosing the external design of the canvas, you need to be guided by its fire safety. Non-flammable materials must be used for its manufacture. The tambour structure should not burn or release compounds harmful to health. The best option is powder-coated steel doors.
The door should open outward easily and simply with maximum opening of the leaf. This will ensure quick evacuation of residents in emergency situations and will not create a crowd of them at the door.
Steel models with glass
Attractive in appearance, they provide an opportunity to see the guest in advance. A peephole is usually used for this purpose, but the size of the glass helps to see the visitor better. High-strength material is used that resists mechanical damage. Tambour doors are equipped with additional protection - a forged grille, which also serves as decoration. For the production of iron equipped with glass, technology and material are used, as for conventional ones.
Tambour doors with glass are an original solution, especially for entrances. They are equipped with a locking system and reliable anti-removal mechanisms. Glass is not always installed transparent; sometimes frosted glass is used, which plays the role of decoration. A type is available - with one-sided window transparency.
Product selection
Features of the sizes of vestibule doors on platforms
The dimensions of vestibule doors differ from conventional entrance doors. This is due to the non-standard dimensions of the openings into which the door leaves are installed. The opening should be slightly larger than the dimensions of the door itself.
The table below shows the recommended dimensions of door openings and the corresponding door leaf sizes.
| Door block dimensions, (width/height) | Doorway width | Doorway height |
| 860Х2050 mm | 880–960 mm | 2070–2100 mm |
| 960Х2050 mm | 980–1060 mm | 2070–2100 mm |
| 880Х2050 mm | 900–980 mm | 2070–2100 mm |
| 980Х2050 mm | 1000–1080 mm | 2070–2100 mm |
Taking into account the above requirements, it is better to install metal doors with a coating that is resistant to fire at the entrance areas. They must have free passage and, if necessary, ensure the removal of large items. The design must also provide ventilation for the vestibule.
Materials
The main characteristic of a tambour door is its durability and strength. Therefore, in the manufacture of classic and lattice structures in the vestibule, only high-quality materials are used:
Metal. Often this substance is the main one in the production of vestibule doors. Metal structures perfectly withstand mechanical damage and significant temperature changes. Manufacturers use cold-rolled steel sheets as a base. The thickness of one layer is at least 2 mm, which gives a large margin of safety.
Tree. Wooden doors can be used for installation in a vestibule. But such systems are only suitable for indoor spaces. If they are installed outdoors, they will quickly collapse under the influence of moisture. At the same time, the strength of wood is significantly lower than that of metal. To increase this characteristic, manufacturers upholster the frame with iron sheets, as well as aluminum inserts.
Theoretically, plastic structures can also be installed in the vestibule. But they are rare, as they do not suit the decorative design of premises. Many metal models are not always blind. Some of them can be supplemented with glass, which acts as decoration. The shape and size of such inserts depends only on the designer and manufacturer of the doors. More expensive models are also decorated using various materials and methods:
Powder coating. Special paints are used here that protect the metal from rapid corrosion and also give a unique surface design.
Nitro enamels.
Laminate and MDF panels. Technically, they are glued to the surface of the door leaf. This allows you to imitate the structure of almost any material. Manufacturers often produce products with a wood texture that goes well with various types of interiors.
Vinyl leather. This design is present only on doors that are installed inside buildings. This allows you not only to decorate them, but also to emphasize the status of the residents of a particular block or section.
Designs of vestibule doors for installation on site
For installation on site, it is better to choose the following door designs:
- a door consisting of 2 movable doors, one of which is the main one and has a lock and handle, and the other is fixed on the inside with latches and opens only when necessary;
- a door with one wide movable leaf and sidewalls welded on one or both sides;
Regardless of the design of the door, which has a solid leaf, a ventilated transom should be provided on top. The height of such a canvas should be no higher than 2050 mm, and in the rest of the space, a transom should be placed up to the ceiling.
The tambour door can also be made with a partial grille or be completely so. Example in the photo:
Materials
The main characteristic of a tambour door is its durability and strength. Therefore, in the manufacture of classic and lattice structures in the vestibule, only high-quality materials are used:
Metal. Often this substance is the main one in the production of vestibule doors. Metal structures perfectly withstand mechanical damage and significant temperature changes. Manufacturers use cold-rolled steel sheets as a base. The thickness of one layer is at least 2 mm, which gives a large margin of safety.
Theoretically, plastic structures can also be installed in the vestibule. But they are rare, as they do not suit the decorative design of premises. Many metal models are not always blind. Some of them can be supplemented with glass, which acts as decoration. The shape and size of such inserts depends only on the designer and manufacturer of the doors. More expensive models are also decorated using various materials and methods:
Powder coating. Special paints are used here that protect the metal from rapid corrosion and also give a unique surface design.
