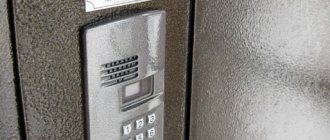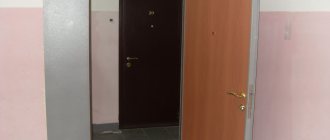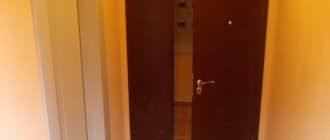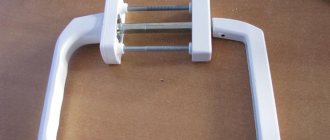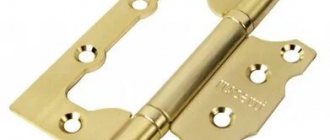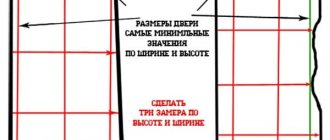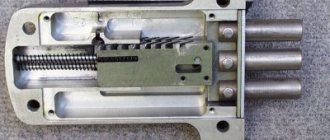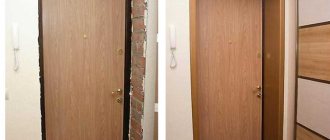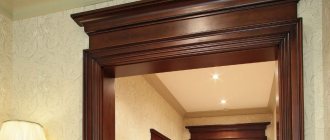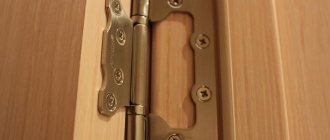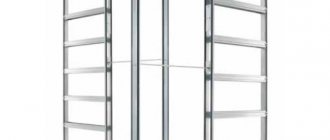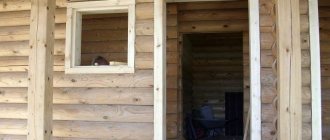The vestibule zone is a space that unites several apartments that are located on the same landing. For residents of multi-apartment high-rise buildings, the vestibule door performs several functions, namely:
- additional protection of apartments from noise, cold, dirt, hooligans and thieves;
- additional space for storing bulky items (sleds, bicycles, sports equipment, strollers, etc.) or used for storing shoes.
The greatest activity for installing vestibule doors was in the 90s. At that time, residents of apartment buildings were fenced off from the landing in order to further protect their apartments from thieves and hooligans. The vestibule space, which could additionally be used for storage, was a bonus. In the same 90s, the residents of the house already knew about their rights to use the space of the house, but they did not understand the laws very well. There is nothing to say about the legality of the vestibule doors installed then. The owners of several apartments got together, discussed it, donated money and installed doors to the vestibule. The authorities turned a blind eye to this. However, now, if you want to install a vestibule door, it will not be so easy. A tambour door that was installed many years ago does not bother anyone, even if it was installed illegally. But to install a new door structure, you need to work hard.
To legally install a vestibule door you must:
- written consent of all home owners;
- written permission from the fire department;
- written permission from the management company;
- consent of the municipality.
We suggest going through each point in more detail.
Consent of the owners of an apartment building
Staircases, elevator halls and others in apartment buildings are the common property of all residents of the building. This means that every tenant can use it, including the area in front of the apartment. It seems nonsense, but you can't argue with the law. It is logical to assume that each apartment owner has his own share in the property of the house. However, the Housing Code prohibits the allocation of a certain share of common property. That is, there is a share, but it is virtual. Installing a vestibule door implies that part of the landing will belong to the owner of the apartment, which means that the virtual share of each tenant will decrease.
This can be done in two ways:
- in person – gathering of all apartment owners in the building;
- in absentia - go around all the apartments in the house.
Both the first and second methods raise doubts about their rapid effectiveness. It is not always possible to choose a good time for a general meeting, and it is far from certain that everyone will come. And in the second case, you need to stock up on enormous patience, because each resident will need to explain who you are and for what purpose you are disturbing the residents. Another important point is that not all apartment owners live in it. Moreover, they may be far outside the country, and they will absolutely not care about installing a new vestibule door.
How to choose a vestibule door
Doors for the vestibule are selected taking into account the type of room and operating conditions.
For the entrance
For the entrance area of a multi-story building, a single- and double-leaf structure of increased strength, designed for repeated opening and closing, is suitable. It should provide comfortable movement for children and the elderly. To improve heat-saving parameters, you will need an insulated sample with several sealing contours. For finishing, a paint coating or powder coating is sufficient. For a harmonious combination with the interior of the hall, manufacturers offer models lined inside with clapboard or laminate. Such products are equipped with mechanical or electronic locks with a code panel.
For the corridor
To enclose the space, it is enough to install a steel partition. It will protect against cold and the penetration of strangers, provide noise reduction and comfort. The door can be with or without insulation, finished with powder paint, laminate, artificial leather or lining. For safety reasons, owners choose fire-resistant models that can withstand open fire, smoke and combustion products. If desired, structures with glass inserts covered with bars can be installed. A combined version of their steel sheet and forged lattice is also suitable.
Self-government bodies
And the last permission on the way to the legal installation of a vestibule door is the consent of the municipality for redevelopment. You should go to the administration only when you have the following documents on hand:
- a detailed plan with a project for the future vestibule door;
- written consent from all residents of the house;
- permission from the fire department;
- consent from the management company;
- your statement.
And only when you have a satisfactory solution from the local administration, you can contact a specialized company that will install the door according to the project.
Obtaining permission to install a door on the site at the entrance from regulatory authorities
Any type of redevelopment is impossible without permission from the relevant control authorities. According to the Housing Code, the structures that change the layout include doors installed on staircase landings (colloquially called vestibule doors).
Fire protection
The law provides for a number of rules that must be observed in terms of the legality of installing a door structure. The fire safety factor comes first here.
The order of the Ministry of Emergency Situations attaches special importance to two points:
- Any structural element installed in areas intended for general use in high-rise buildings should not be an obstacle to the evacuation of residents.
- It is unacceptable to install a door if its opening does not correspond to the original design plan, that is, the new element will block the evacuation process.
What does this mean in practice:
- It is allowed to replace the old door with a new one while maintaining the opening side.
- If you plan to install an additional door structure or open it in the direction opposite to the developed project, you will need special permission from the fire organization.
Management Company
It is easier to reach an agreement with the management organization.
Of particular importance to her is the access of specialists to the following equipment:
- Panels with electrical wiring.
- Various counters.
- Fire equipment.
- Other communications.
Making a duplicate of the keys, left for safekeeping with the concierge or management company, resolves the issue of obtaining permission.
Municipal authorities
In permitting matters relating to redevelopment, municipal authorities play an important role if we act in accordance with the law. This organization puts the final point on the list of permits.
The municipality is provided with:
- A plan reflecting the future door design indicating the opening side.
- Minutes of the general meeting, which records the residents’ permission to install the door.
- Permission from the fire department.
Based on the above documentation, a decision is made. If it is positive, installation work can begin.
What if the door is already standing?
There are very common cases when the owner of the apartment is new, but the vestibule door may be older than the new owner. In this case, the person who installed it bears responsibility for the illegally installed vestibule door. In the event of a complaint from neighbors and legal proceedings, it is necessary to establish the identity of the person who is responsible for the illegal redevelopment.
Going through all the stages to obtain permission to install vestibule doors can take quite a long time. However, legal installation in the future will save you from fines from the fire inspectorate, problems with the management company and a court decision to dismantle the door (the latter happens rarely, but still happens).
A tambour door is a good addition to an apartment. Many neighbors may turn a blind eye to the installation of a new vestibule door on the floor, many may not know what the installation procedure is, and there may be neighbors who will annoy you with endless complaints. If the entire required package of documents is not received, any resident of the house can file a lawsuit, and the court will oblige the door structure to be dismantled. In most cases, such disputes arise exclusively between neighbors on the landing, but litigation on such issues also takes place. Having made a decision regarding the installation of a vestibule door, it is best to go the legal route. Then you can avoid serious problems. If you still have questions, you can contact specialists for detailed advice. This way you will clearly understand how to act.
If you have received all the necessary permits to install a vestibule door, you can choose the appropriate one in our online store, call: +7 499 653-59-50.
What is good and what is bad about an “unauthorized” vestibule?
The advantages of additional space are obvious - the appearance of storage space for things that are inconvenient to store in the apartment for various reasons. There are other reasons:
- hygiene (the hallway, along with street shoes, “moves” into the vestibule, making the apartment cleaner);
- security (an additional barrier on the way of house thieves);
- sound insulation (obstacle in the way of “access” sounds).
This solution also has disadvantages - the risk of a fine from supervisory authorities, potential conflicts with neighbors over the vestibule and significant costs for its organization. To reduce costs, it makes sense to buy metal vestibule doors directly from the manufacturer: it is inexpensive compared to most offers.
Regarding fines, the risk is quite real. One call from “well-wishers” to the supervisory authorities is enough and an inspection will come to you. The fine from the Ministry of Emergency Situations will be up to 3,000 rubles, and an order will be issued to dismantle the vestibule door at your expense within the specified period. There are also fines for failure to comply.
Permission from the fire authorities of the Ministry of Emergency Situations
Obtaining approval from the fire inspection authorities is not required only if the vestibule door is being replaced, which is carried out while maintaining the dimensions of the opening and the opening side of the sash. In all other situations, appropriate permission must be obtained. This is explained by the need to comply with fire safety requirements related to evacuation routes in the event of an emergency. Residents of the building should be able to freely leave the building if necessary.
The second important point is to ensure the normal operation of the existing ventilation system in the building. To do this, in some cases, the Ministry of Emergency Situations specialists put forward the requirement that the mounted vestibule door be lattice. This is necessary for the quick and effective removal of combustion products and smoke from the interior of the building.
Types of products
Vestibule doors must be strong and reliable. Otherwise, they simply will not make sense. Therefore, it is necessary to approach the choice responsibly.
Designs can vary greatly. However, usually such designs are not particularly beautiful. Here preference is given not to aesthetic qualities, but to practicality.
Doors to the vestibule can be installed in different types. There are many options here. Let's take a closer look at them:
- Products may vary in material used. These can be metal, wood and plastic products. It is better to install metal structures in entrances, as they provide the best protection. However, wooden ones look more beautiful. We do not advise you to consider plastic options, as they are very easy to break and look unaesthetic.
- Designs may differ in the number of sashes. These can be single-leaf or double-leaf structures. The former are used for narrower, and the latter for wider passages.
- Separately, it is worth noting the model in the form of a lattice. Such structures are made of metal. They can be welded or forged. The first option is much cheaper, but the second has a more interesting design. They are very durable and provide almost perfect protection against burglary. However, such structures do not provide heat and sound insulation. In addition, behind these doors you can see what is in the vestibule.
- Such products may differ in their design. These can be smooth, even doors or paneled structures. There are also models with glass inserts.
Metal structures are most often chosen. They can be made in the form of a solid smooth metal sheet or lattice. The number of sashes is selected depending on the width of the passage.
You also need to choose the right lock. For vestibule doors, cylinder products are usually used.
Requirements for entrance doors
Entrance doors to the entrance are manufactured in accordance with GOST 31173-2003, according to which finished products must meet the following requirements:
- For the production of access doors, a steel profile with a cross-section of 4x5 cm and a wall thickness of 2 mm must be used;
- Sheet iron is used to make the door leaf. Additionally, the canvas is reinforced with transverse and longitudinal elements;
- The connection of the individual components of the door block is carried out using a welding unit. Bolted connections of structural elements are allowed only in those areas that do not affect the strength of the door block.
The iron door to the entrance must be resistant to mold, mildew, and fire. Therefore, the outside is treated with special compounds and painted, and the internal void is filled with special fillers that meet fire safety requirements. This can be mineral wool, polyurethane foam.
To access the locking mechanism of the entrance door, a window is installed on the inside of the door leaf, which can only be opened with a special tool. To secure the locks, standard bolted connections are used. Welding in this case is inappropriate, as this will significantly complicate the replacement of the shutter device if necessary.
To prevent intruders from removing the door leaf from the door hinges, the structure is additionally equipped with crossbars, and the locking bolt must fit into the door frame socket at least 2.2 cm.
