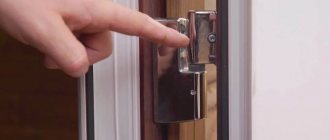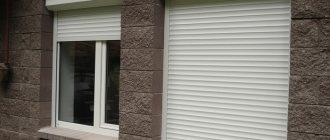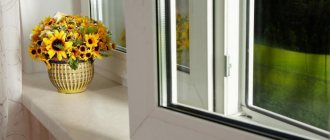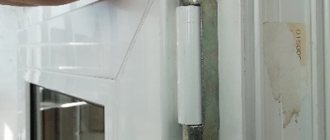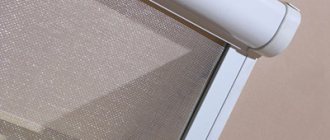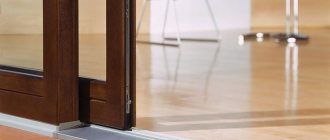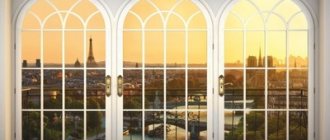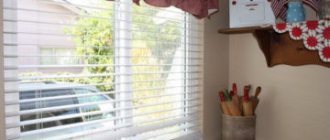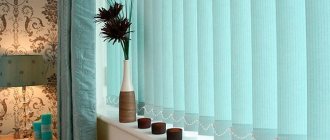Man has always strived to decorate his home. Along with the rise in living standards, new and improved ways are emerging to make your living environment more comfortable and attractive. One such solution is French windows. They bring lightness to the interior, fill the interior space with light, and give the house individuality and a unique European flavor.
Large panoramic windows come from France, where there is a strong tradition of admiring the magnificent views of Parisian streets. Such glazing of window openings gives the interior of the house a distinctive atmosphere inherent in this extraordinary city in the heart of Europe.
What are French windows?
French windows are a cross between a window, a door and a view glazing. The main distinguishing feature of this window design is floor-to-ceiling glazing. Depending on the size of the room, such a window can open fully or partially. The doors can either swing open or slide apart.
Despite the fact that French windows are most often an element of the architecture of country houses, they can also be found in modern apartments.
Materials and accessories
The materials for the manufacture of frames and sashes are the same as for all windows: wood (usually laminated veneer lumber), metal-plastic profile, aluminum profile. Wood and PVC profiles are used for warm glazing of rooms and balconies, aluminum profiles are used for cold glazing of balconies, verandas, and summer garden houses.
According to the opening mechanism, French windows are of the following types:
- Tilt and turn sashes. Standard fittings for most modern windows and balcony doors. When installed on the ground floor, the doors can swing inward or outward; on upper floors - only inward. Ventilation occurs when the sash is tilted.
- Tilt and slide sashes. Usually installed as part of panoramic glazing. Most often used when glazing the first floors with access to the terrace. They are also installed as part of portals at the exit to a gallery or a used roof.
- Rotary and sliding doors. Also called “accordion”. A universal opening system with different options for folding moving elements relative to the plane of the opening.
Where is panoramic glazing appropriate?
Many people sincerely believe that French windows are only suitable for southern latitudes. However, modern heat-saving technologies completely break this common stereotype. Today, this type of window is not at all uncommon in places where winter lasts for six months or even more, for example, in the Scandinavian countries.
Most often, French windows are installed in private houses or cottages. At the same time, at the discretion of the owners, any space can be equipped with such windows - kitchen, living room or bedroom. This type of glazing will be very appropriate if the house is adjacent to a cozy courtyard or terrace, decorated with flowers in exquisite flowerpots.
But what if you don’t have a house, but you have an apartment, and you want to improve the interior and provide yourself and your family members with an amazing view? In this case, the problem is solved by simply widening the doorway leading to the balcony or loggia. Just keep in mind that any redevelopment requires an approval procedure
An example of a balcony with French glazing
Features of design and installation
Once upon a time, the peculiarity of a classic French window, or any other, was that the light opening was divided by frames into fairly small squares or rectangles.
This was explained by the fact that the technology for casting sheet glass had not yet been discovered. Now there is no point in dividing the movable sashes of a French window into separate squares in high frames in order to glaze them. If this is done, then only with the help of decorative frames, and not structural beams - otherwise additional reinforcement of the profile will be required, and the design of the high portal is already quite heavy.
Design Features
It should be taken into account that the French window must withstand both constant wind pressure from the outside and shock loads from gusty winds. From the inside, the structure and glazing must support the weight of an adult if he leans on the window. Therefore, profiles and double-glazed windows of standard windows and balcony blocks are not suitable for French portals.
For a French window, the reliability and strength of the structure is ensured as follows:
- use reinforced frames;
- window sashes are equipped with additional stiffening elements made of metal or modified wood (depending on the materials from which the French window is made);
- install double-glazed windows with energy-efficient glass (double-glazed windows with three glasses are also possible, but they are heavier);
- Tempered glass with a thickness of 6-8 mm is used for glazing.
Installation features
The installation of a French window also differs from the installation of a balcony block or a regular window:
- More powerful anchor bolts (8x150 mm) and mounting plates (more than 4 mm thick) are used.
- Provide additional points for attaching the frame in the opening. The spacing of anchor bolts should be no more than 0.5 m (depending on the wall materials and the size of the structure).
- In city apartments, a protective fence with a height of at least 1.2 m is installed on the upper floors. In private houses (no more than three floors), the height of the fence must be at least 0.9 m.
- The assembly seam is foamed in layers from the inside and outside to the entire thickness of the frame profile.
- On the upper floors of any building, either a French balcony with a small platform or a fence without an external platform is installed. In the second case, the fence is attached at four points to the facade or to the walls of the opening - two points on each side of the window.
Two design options can be used as a fence:
- Lattices. In the classic version, they are made from forged black metal, rarely flat - often convex at the bottom. In modern versions, they are made of stainless round or profile pipes. The lattice elements should have a predominantly vertical orientation.
- Screens. Unlike the railings of ordinary balconies, screens are made only from transparent tempered glass. Moreover, the thickness of the glass of the fence ranges from 8 to 14 mm (for wide portals it can reach up to 20 mm), which is much greater than the thickness of the glass in the window. In addition to glass, railings can also be installed on the fence as an additional protective element.
Device Features
Typically, plastic or wood is used to make French window frames. Glazing can be continuous or broken into sections. Sectional glazing is preferred when overall structural strengthening is required. Another feature of such windows is the absence of a plastic profile with a metal reinforcement inside.
This is done in order to increase the usable glazing area, because the amount of light penetrating into the room depends on it.
The window sashes are mounted to the frame using a special profile or a pin connection. This is done in order to evenly distribute the forces when opening or closing the valves. Glass, at the same time, must be as durable as possible, capable of withstanding harsh weather conditions.
Features of the design of frame plastic windows
All other design features of a French window depend only on the wishes of the customer and the capabilities of the manufacturer.
Furniture - what is its role in French-style kitchen design?
So, the design of the walls and floor is clear. Let's move on to choosing furniture. In a French-style kitchen, it plays the main role. Sets, island tables, open shelves, chairs - sometimes it seems like there's too much of everything. But it is enough to delve a little into the essence of the Parisian style to grasp the main thing. There is nothing superfluous here. Each decorative element carries a certain functional and emotional load.
Here are examples of palace style furniture. There seems to be an aristocratic spirit in the air. Take a look at these noble shades, shapes, and exquisite openwork carvings.
Furniture takes up a lot of space and plays a major role. Mirrors are often used. They help fill the space with light (due to reflection). And the mirror inserts harmonize perfectly with the gilded finish.
French country style is characterized by tables and cabinets with paint worn off over time (or artificially). In the decoration of facades you will hardly see flat shapes anywhere. Only textured surfaces. As a rule, the upper elements of kitchen sets have stained glass. This allows you to display expensive antique dishes.
Pros and cons of French glazing
Those who decided to bring an element of Parisian luxury into the arrangement of their home are happy to share how their lives have changed.
The positive points include:
- A large amount of sunlight penetrates into the interior of the house.
- Thanks to the French windows, the room visually increases in size.
- The view from the window creates a special atmosphere in the house.
Despite the advantages, French glazing has a number of significant disadvantages.
When deciding on installation, you should consider the following nuances:
- Price. As a rule, double-glazed windows of French windows consist of at least three chambers and have special filters that reflect or dissipate excess heat rays.
- It must be remembered that before installing such windows, you need to take into account the additional costs of insulation. Even the highest quality panoramic windows increase heat loss, so it’s worth thinking about additional types of room heating.
- Caring for panoramic glazing is much more difficult than standard windows.
- If you can handle ordinary glazing yourself, then installing French windows yourself is a practically impossible task due to the complexity of the design.
- Some may feel uncomfortable with too open a space.
Specifics and cost of huge windows
Since the cost of plastic French windows with installation cannot be called cheap ( from $400 ), you need to have 100% confidence that they are necessary in the apartment and will not reduce the comfort of the room they equip.
First, you need to take into account the panorama that will open from the large windows. A view of a highway or a working factory is unlikely to be a pleasant daily decoration, for which it is worth spending money on expensive structures.
Blitz survey: Which brand of plastic windows is the best? From our reviews of window manufacturers you can find out the advantages and disadvantages of each brand of plastic windows: KBE, Deceuninck, Proplex, Brusbox, Schuco, Grain.
A beautiful natural landscape or an urban picture of an energetic city is worth admiring on a daily basis, but only for those to whom they are close in spirit. In any case, you need to be prepared for the fact that panoramic windows will radically transform the room itself and its internal atmosphere.
In order not to worry about heat losses during the cold autumn-winter season, you need to correctly select and install a radiator for the windows. For panoramic structures, special heaters are suitable, placed on the floor or inside it, near the glass. When installed correctly, radiators will not only maintain the desired temperature in the room, but will also prevent condensation and frost from forming on the glass.
Things to take care of
Before planning the installation of a panoramic window, you should realistically assess the capabilities of the house. This is especially true for multi-story buildings. If the design of a new building initially includes the possibility of panoramic glazing, then there will be no problems.
With the realization of the dream of a French window in a house in which this possibility is not provided, everything is much more complicated. In this case, long and expensive approval will be required. The structure of the building itself can be an obstacle to installing a French window, since it is strictly prohibited to carry out any work using load-bearing walls.
You should find out from the management company the wear rate of the building. If it exceeds 80%, then a ban will be imposed on any work.
Kitchen 12 sq. with access to the balcony. Unconventional approach to corners and bright details
Sometimes the layout can be extraordinary - for example, the kitchen may have as many as 5 corners! The corner design of the headset fits perfectly. Small cabinets and shelves helped to rationally use the space and free up the central part of the room for free movement.
There is never too much usable space. Transforming the window opening while combining the areas allowed more natural light to flow into the kitchen with soft blue walls. This is an example of bright monochrome solutions. Dynamic shades of gray in the splashback tiles, glossy white and black facades.
An example of a contrasting color scheme that transforms a balcony into a cozy nook in the kitchen. The abundance of white makes the room light, and red and newspaper princes place accents on the zones.
What types of French windows are there?
It would seem that French glazing is glass in a frame from floor to ceiling.
However, they can differ in many ways:
- According to the shape of the structure, windows can be either sectional or solid.
- The frame design can have an impost or a frame.
- French window sashes can swing open, move apart, or fold like an accordion.
- The frame profile is made of wood, plastic, aluminum or composite material.
- At the customer's choice, tempered, electrochromic or thermopolished glass can be installed.
What it is?
This is a window module with a height from ceiling to floor. But, in addition to this function, it is also endowed with the functionality of a door. Such window systems visually expand the room, make the room lighter and more spacious, and provide a full view. In addition, they have a very attractive appearance.
As mentioned above, such designs are often called panoramic, but this is not entirely correct, since they differ from the so-called “foreign” ones by the absence of a doorway.
French windows in the apartment
The simplest option for panoramic glazing in a modern multi-storey building is to replace the balcony block separating the interior and the loggia with a floor-to-ceiling window. There are several ways to style this corner of the apartment in the French style: widening the opening, removing part of the balcony block, or completely removing the balcony block.
Opening expansion
This type of reconstruction allows the installation of both hinged and sliding sashes. This will allow sunlight to flow freely into the room. When expanding the opening, part of the wall is removed from below or above the window block to the size of the loggia.
You can leave the lower part of the window unit, equipping it under a bar counter or table. The upper part of the wall above the window can be replaced with stained glass or any other type of decoration.
Partial removal of the wall under the window
To install symmetrical double doors and give the interior a French flavor, part of the wall under the window is usually removed.
Complete removal of a window unit
This constructive solution will allow you to install wide doors in the gap between the room and the loggia, creating a feeling of a single space. In this case, the area of the room will visually expand significantly. However, this type of transformation will entail a number of additional works on the transfer of heating radiators and additional insulation of the loggia.
French style kitchen: distinctive features
In the article “French-Style House” we already touched on the topic of kitchen design. Today we will try to dwell on this issue in more detail.
It is difficult to confuse the French style in the kitchen interior with any other. As a rule, these are spacious, bright rooms with large windows.
Pastel shades are used to decorate walls, ceilings and floors:
- beige;
- gray;
- olive;
- blue;
- ivory.
An abundance of equipment in such a kitchen is not welcome. Give preference to built-in varieties of hoods, ovens, and dishwashers.
There are several main branches of the French style:
- Palace. This trend is characterized by sophistication. The entire kitchen environment is filled with special energy. Elegance can be seen in everything, down to the smallest detail. This includes a luxurious forged chandelier, flooring that imitates marble, and a luxurious kitchen set with carved details.
- Kitchen-cafe. Such an interior charges with cheerfulness and energy. You can convey the charm of France with the help of chairs with openwork backs, lamps hanging on long cords, and neutral tones in the decoration of the walls.
- Provence (French country). This direction is the epitome of rustic style. The natural energy of untreated wooden beams, aged furniture, simple kitchen utensils that are on display - all these are indispensable attributes of Provence. There must be a lot of cute textile “things”. Potholders, napkins, tablecloths, window curtains with small patterns - there is a place for all this in the kitchen. And there must be a round wall clock.
French windows in a private house photo
As a rule, in the architecture of country houses, including wooden houses, French glazing of verandas or winter gardens is widely used. At the same time, it is best to think about panoramic glazing at the stage of designing a house. This will avoid additional costs for reworking existing structures.
In the arrangement of verandas, either sliding doors or accordion doors are most often used. This will allow you to make the space as open as possible, disassembling and assembling the structure if necessary. Typically, installing panoramic windows on the veranda or in the winter garden of a private house does not require additional insulation.
Attention should be paid to the strength of the structure itself. Otherwise, there is a high probability of destruction of the structure under the influence of adverse weather conditions.
What is permitted can hardly be called accession! And everything else was banned in Moscow
“Give me a penny, do what you want” was a good principle for renovations in the 90s, but they have passed. Responsibility for violations in the field of redevelopment is becoming more stringent. And at the same time, completely innocent (and seemingly not requiring approval) repairs on the loggia are already considered illegal.
What can you do on the loggia? What is not allowed and why? I’m explaining this as a lawyer who has approved more than 300 Moscow redevelopment projects involving loggias.
What is the problem
Most people consider a loggia as meters by which, if necessary, they can increase the apartment. Indeed, is it in vain that they are empty or turning into warehouses? The designers also seem to agree: without the “extra” line of glazing, the room should become lighter and more spacious; you can carve out a place for an office or a gym.
The Housing Inspectorate does NOT consider the loggia to be part of the residential premises. And redevelopments with the addition of a loggia are becoming increasingly difficult to coordinate.
- Replace the standard glazing
of the loggia with frameless, fully folding. This is legal only if it does not interfere with the appearance of the facade, for example, all loggias of an apartment building are NOT glazed. Fully folding frameless glazing is not visible; from the street it looks as if yours is not glazed.
- Replace the standard parapet
with a glass one or some non-standard option (like the one in the photo). Forget it, there are no legal ways to replace a standard parapet with a non-standard one. The developer should offer a non-standard option uniformly for the entire house.
- Dismantle the standard parapet window on the loggia
and replace it with French glazing. Such attractive solutions with floor-to-ceiling balcony windows are offered in new buildings. But in an old house, removing standard glazing and making non-standard ones is impossible.
- Replace the internal window
from the room to the loggia with another one. For example, without internal division into sashes - it will be lighter. This is legal and does not require any approval. In the example in the photo above, this is how the window onto the balcony was made.
- Increase the opening by the width of the room
- remove the window, door, window sill block and side walls.
- Remove the window and sill block
and install French doors in the floor instead. - Leave the loggia isolated
. Insulate with high quality. Install heating on the loggia and make an office, dining room, etc. Heating should be done according to the law - from an electric convector and / or heated floor.
Which of these redevelopments are legal and which are not?
ALL ARE ILLEGAL (and they cannot be agreed upon), except for the last two options - with a French window to the floor and the option of insulating an insulated loggia. I explain when this ban was introduced and why.
An unambiguous ban on connecting loggias and balconies in apartment buildings and residential buildings appeared in Moscow relatively recently, at the end of 2022. This ban is regulated by Resolution 508 of the Moscow Government, paragraph 10.19 (as amended on December 17, 2022).
What exactly is prohibited and how is this explained?
It is prohibited to combine loggias, balconies, terraces, verandas with interior spaces. Such redevelopments violate the thermal contour of the house originally calculated by engineers.
What does this lead to?
The temperature in the premises will drop, the neighbors will complain, and the management company will have problems for not maintaining the standard temperature. And heating the house will require more resources than were calculated according to the project.
And often, after connecting the loggia to the room (kitchen), condensation occurs. This is due to the fact that a professional thermal calculation was not done before insulation. Or they did, but the insulation was done poorly. The appearance of condensation is critical - because of it, the load-bearing structures of the house can collapse, fungus can spread on the walls (and breathing fungus is not good for health).
What happens if you break the ban?
The fine is 2,500 rubles (for individuals) and up to 300,000 rubles (for legal entities). And also - an order to return the apartment to its original condition within a certain period of time (at your own expense). If this order is ignored, the Housing Inspectorate will sue - the apartment may be sold at auction (there have been precedents). If the planning is done and officially approved before 2022, there will be no problems.
What about the French window - why is it safer than a full join?
A French window is placed in the opening between a cold and warm room, and thus the integrity of the apartment’s thermal contour is preserved.
What nuances are fundamentally important to take into account? The new design should retain heat no worse than the dismantled window, window sill block and partitions. Usually modern double-glazed windows - be it plastic or wooden - cope with this task perfectly. The color of the frame from the inside of the apartment is also at the discretion of the owner (on the street side, the windows should be the same color as was planned during the construction of the house). You can make a French window either in the form of a hinged or a sliding structure - all options can be legalized.
Can they NOT coordinate the redevelopment with a French window?
Yes. Redevelopment approval may be refused if it was not done professionally. For example, if a monolithic (or panel) window sill block was demolished without performing appropriate reinforcement.
The loggia has a window sill block (the part that is directly located under the window), piers (wall sections on the sides of the window) and a threshold. Not all of this can be tolerated and not in every case. Let's figure it out in order.
# Window sill block.
Can only be dismantled if it is made of non-load-bearing blocks. In monolithic and panel houses, dismantling will be allowed only if the author of the house project gives a technical opinion for the redevelopment.
#
Walls
. If you have a fifth floor or higher, there must be a blank partition at least 1.2 meters long on the loggia: mandatory fire safety standards (regulated by SP 1.13130 “Evacuation and emergency exits,” clause 5.4.2.). The remaining parts of the wall, if it is made of non-load-bearing materials, can be dismantled. And if you have a monolithic or panel house, then, again, redevelopment should only be done with the consent of the author of the house project.
Decoration
Almost always, floor-to-ceiling French windows, especially in a private house, are not decorated at all. As a rule, such windows overlook the courtyard or garden.
However, if the windows face a busy street or abut another house, you can decorate panoramic windows with curtains made of light fabrics. For example, from organza, artificial silk, cambric or veil. Such curtains will not weigh down the interior and “eat up” the interior space.
One of the successful solutions is roller blinds or blinds. Such “clothing” for panoramic windows will not overload the space, but at the same time, it will cope perfectly with shading on an excessively sunny day.
French windows require you to think through the design in detail. If the space is decorated in a classic style, implying expensive furniture, paintings in gilded baguettes, complex crystal chandeliers and sconces, then you cannot do without curtains. Classic curtains made of taffeta, velvet or jacquard will add nobility and chic to the space.
Tips for choosing curtains
Curtains can either decorate or hopelessly ruin the interior. To avoid trouble, you need to follow some simple rules:
- High-quality natural fabrics are preferred. It’s worth taking a closer look at cool linen, fine silk, batiste cotton, expensive velvet, jacquard of unusual colors, taffeta, and the most delicate veil).
- Curtains should fit organically into the interior.
- When installing curtains, you need to take into account how easily they slide and slide. Additional installation of control mechanisms may be required.
Safety
Before installing a panoramic window on the upper floors, think carefully. After all, it is installed in the entire wall and not everyone can withstand the pressure of height and emptiness, which is why the windows are covered with curtains, and flowerpots with flowers are placed on the floor. Experts still recommend making the window not completely flush to the floor, but installing a small window sill.
If you have small children, then it is better to wait with French windows, because a regular double-glazed window will not protect the child from injury and falling out.
If you decide to install French windows, then think through everything to the smallest detail, because poor installation can lead to problems. We hope that this information was useful to you. We wish you good luck!
Kitchen Design Ideas
The following interesting ideas will help you make Parisian cuisine original.
- Replacing a classic door with an arch. An arch with stucco will be the highlight of the design.
- Island layout. It is important not only to buy beautiful furniture, but also to arrange it correctly. An original solution could be the use of an island layout. In this case, the work surface and sink are placed in the center of the room.
- Using photo wallpaper in the dining area. This finish will visually divide the kitchen into several zones, and the French theme of the wallpaper will make the design even more attractive.

