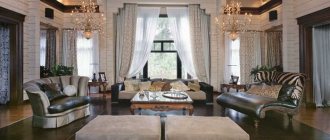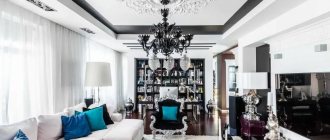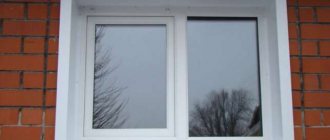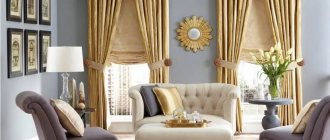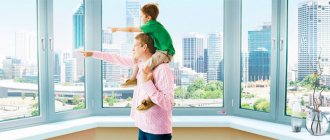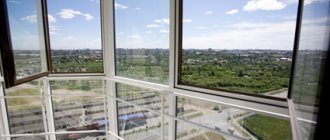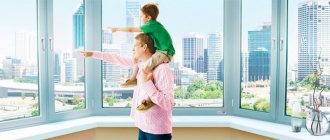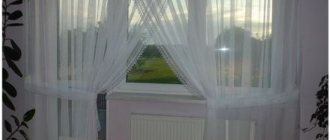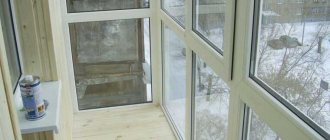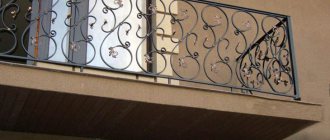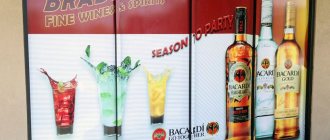The windows on the front of the house are like the eyes of a person on his face. They perform a similar function - providing visibility and views from inside the building. At the same time, they are considered the central element of the exterior. Ideas for decorating windows with stucco molding allow you to emphasize them. It's like accessories in a person's image.
Decorative finishing creates a complete, complete picture, emphasizing the style of the house and the taste of its owners. It can be massive, provocative or modest and sophisticated, unobtrusively and neatly highlighting window openings on the facade.
Cost indicators
The cost of accessories for decorative window decoration and sealing cracks depends on the following factors:
- Manufacturing material.
- Trade brand.
- Plate sizes.
- Functional purpose.
- Decorative design (color, texture, presence of artistic carvings and similar artistic excesses).
The cost can be determined by the price per 1 linear meter or per measured product (for example, 2.2 meters) as a whole.
Let's compare the prices of several products:
- Vinyl trim "Holzplast Premium" (Germany) 3.66 meters long, golden oak color, semicircular section costs 605 rubles.
- A similar product made of polyvinyl chloride, 2.2 meters long, produced in Moscow Region, will cost the buyer 150 rubles.
In order not to get confused by prices, which today are sometimes simply logically inexplicable, you can adhere to the following guidelines:
- Russian parts made of polyvinyl chloride, 2.2 meters long, plain or “wood” colored, cost about 60, 0-140 rubles.
- Functionally similar products with a cable channel will cost the buyer at least 140 rubles.
- If the plastic profile is made in Germany, then the minimum price is 220-250 rubles per 3.66 meters.
- A semicircular flat strip for sealing cracks and without any decorative frills costs 55-70 rubles per linear meter.
- A self-adhesive polyurethane casing in a single color will cost at least 75 rubles.
A separate category of products intended for decorative external cladding of window openings consists of sets that include two horizontal and two vertical strips of various artistic designs and 4 corner overlays for masking the joints of these strips.
Their sizes are standard and correspond to the size of a plastic window. The minimum price for a set is 450 rubles. The advantage of these kits (despite the relatively high price) is the needlessness of preparatory work (sawing planks, adjusting sizes) - the individual parts of the kit are simply assembled onto the window opening.
Design
Front windows.
Windows for a private home Types of design of window casings are shown in the photo. Overhead trims (item 1) are attached to the wall; plug-in or box-shaped (item 2) - to the slopes of the window opening (this is better) or in the window frame (worse). Overhead trims are placed on windows flush with the wall; insert - on windows in niches.
Window frame designs
Based on the capabilities of insulation and protection of the window insulation, the platbands are divided into a frame (item 3) and a portal, item. 5. The portal frame is often complemented by a visor. The frame frame practically does not protect the window insulation/seal from getting wet and is placed on windows from the inside or on windows facing under a canopy, for example, onto a veranda.
Types of windows
microporous polyurethane shoe soles, foamed with water and auxiliary compounds
When choosing a design option for windows with access to the facade, you need to take into account what they are made of:
- wooden - the “like to like” principle applies here. The wood finish will look harmonious;
- plastic windows (PVC) are almost universal in relation to all modern types of materials. For example, siding, decorative brick, decorative stone;
- aluminum windows - mainly installed on industrial buildings and public buildings. Typically, siding is used;
- metal-plastic windows (PVC plus reinforcing reinforcement). Also combined with modern, faux finishing options.
In addition, the shape and size of the windows must be taken into account. They can be small - ventilation or full-wall like French ones. The shape can be standard rectangular or round, arched, pointed and even polygonal.
Aluminum
Wooden
Metal-plastic
Plastic
Beautiful window decoration is the eyes of the house
Facade of a private country house
Do not forget that the framing of windows directly depends on the materials with which the facade is faced. Agree, if you use vinyl siding for the walls of your home, then framing it with stone or stucco will look ridiculous and funny. Even before starting installation work, it is worth thinking about options for window design and slopes and combining possible options with the decor of the facade.
The construction industry is developing very quickly and the availability of a large assortment of ready-made architectural elements made me very happy. To be honest, I didn’t even expect that the choice would be so great, and that it would be so difficult to decide on my desires. For myself, I have identified several options for window decoration, these are:
- Use of wooden elements
- Brick frame
- Stone
- Gypsum stucco materials
- Plastic profile panels
- Wood-polymer composite
- Finished elements made of polyurethane
A very large selection of ready-made parts allows you to implement even the most original ideas, giving the appearance of the facade a unique look. But, despite the beautiful frame of the windows, do not forget about the slopes and their correct installation. After all, not only the correct installation of slopes inside the house is important, but also their external improvement.
Framing the 3rd floor window
Many people, including me, have plastic windows. Everyone knows that they are installed using polyurethane foam, which has poor thermal conductivity and is short-lived. Therefore, it is imperative to protect it from the influence of external unfavorable factors. Exterior window decoration is performed for:
- Protects all seams from moisture, which leads to the formation of mold and mildew
- Preventing the destruction of polyurethane foam, which is powerless to adverse factors
- Bringing the entire facade to an impeccable appearance
Important! Slopes should be finished as soon as possible after completion of work.
Thread
Shelves around the window
If you want to make yourself unique carved platbands, then the main difficulty on this path is the selection of tools. In addition to flat chisels of 5, 10, 16/18 and 24 mm (pos. A in the figure), you will need oblique chisels of the same widths, but always in pairs - right and left, pos. B. Corner chisels will be sufficient 6, 12 and 18/24 mm at an angle of 90 degrees, pos. IN.
Much more semicircular chisels will be required, pos. G: for starters, 4, 8, 13 and 16 mm normal, with a gutter depth equal to its width. 4 and 8 mm chisels will also need deep, so-called. U-shapes, and 13 and 16 mm are also sloping.
Wood carving tools
For fine artistic carving you will also need curved chisels, normal, sloping and 60 degree angled, pos. D1, D2, D3. For cushion carving, you can’t do without reverse crimpers for smoothing corners, pos. D2a. The minimum required standard sizes are marked in pos. D red.
You need to look for chisels for wood carving in art stores, but buying everything initially needed randomly will be very expensive. It’s better to immediately take a set for wood carving, but not for a fine sculpture of 40-60 items (item E), it won’t cost any less, and at first you simply won’t understand what to do with most of these tools. You need to take a beginner's set of 12-15 items, pos. Well, for it you will only need to buy jamb knives at 90 and 60 degrees (shown by arrows in position E). With the tools from such a set it will be possible to refine cut-out overlay elements and perform rather fine geometric carvings, see fig.:
Wood carving samples for beginners
Plywood
The crappiest packaging plywood, after being impregnated 2 times with a water-polymer emulsion, becomes suitable for medium-level artistic carving, and when painted with water-dispersion paint and varnished with acrylic varnish, it turns out to be resistant on the outside, like oak. But what’s even more important is that the strength of plywood, unlike boards, is almost equal in all directions. The minimum thickness required for the platband is 30 mm, which means 5 layers of plywood and 5 levels of decoration of the platband. In this way, you can make plywood trims that are visually almost as good as the masterpieces of the masters of the past; compare left and center in fig.
Antique carved trims, modern plywood trim and a jigsaw for cutting out plywood
However, cutting so much plywood with a hand jigsaw will take a long time and be inaccurate, and a carpenter's jigsaw is unacceptably rough for such thin lace. You need a jigsaw machine, also known as a stationary jigsaw, on the right in Fig. Branded jigsaw machines are expensive, but they can be made with your own hands from a manual jigsaw (which does not deteriorate and remains suitable for basic work), an old sewing machine, and other methods, see for example. track. video.
Video: homemade jigsaw for wood carving
The main condition for successful cutting on a jigsaw is that you need to insert a blade (file) for a manual jigsaw into it, but not an ordinary flat one, but a round one, which is commercially available. Firstly, a round file is much less likely to break. Secondly, the jigsaw does not sense the operator’s hands. On a sharp corner, working with a flat blade, without experience you can “miss” and eat a hole in the corner. A round file goes through a corner like clockwork and doesn’t drag on the part.
Display all materials with the tag:
Go to section:
Why polyurethane
Polyurethane is a new and reliable environmentally friendly material that can replace gypsum and compete with wooden products. It is superior in many respects to other materials for facade decoration.
When designing the facade of a home, you should be attracted not only by the appearance of the platbands, but also by their material. It should be noted that given the climate, the difference between summer and winter temperatures can reach up to 60 degrees. Not every material is able to withstand such changes without consequences.
After a couple of seasons, wooden elements may simply lose their properties, color and overall appearance. Later you will have to change them and spend your money on it.
Why is this necessary? After all, if you use a more practical material, you will be able to avoid the need for periodic maintenance, repair and replacement of decorative elements.
Plaster decor also has its drawbacks. A negative feature of this material is the absorption of moisture, which in cold seasons can lead to its freezing and, as a result, destruction of the material. Polyurethane, in comparison with other materials, has more advantages. Low weight, ductility and heat resistance make this material stand out from the rest.
It should also be noted that polyurethane is one of the few materials for platbands that have so many options for framing and appearance. Feel the freedom to create your own composition. There are no difficulties in this: change the color, size of the elements, style, angle of decoration.
If you decide to buy polyurethane window frames, you will receive a good, pleasant-looking, easy-to-use, maintenance-free, durable and reliable material.
What are the reasons for such popularity of polyurethane facade decor?
Let's highlight the main ones:
- Easy installation and assembly. You do not need any additional fastenings or frames. For fastening, ordinary dowels or construction glue are used.
- Light weight. Transporting, loading and unloading materials does not require any effort due to the light weight of the material. Installation also does not require much effort.
- The material is easy to process and holds color. This allows you to show imagination and freedom of action in creating decorative elements.
- Moisture resistance and resistance to loads, physical influences, and ultraviolet radiation.
The process of installing polyurethane platbands on windows includes several main important stages. First, we need to check and, if the jambs or walls protrude, level them. Then you need to make markings for your composition, all the intersections and fastenings. After attaching the platbands, you need to wait at least a day before sanding the entire structure and covering it with paint or varnish.
Facade stucco molding made of natural stone
Truly age-old material! Decorative elements made of natural stone can be found in various architectural styles. From Bauhaus to classicism. This material has always been used and will always be used. First of all, because of its durability.
Resistance to temperatures, weather conditions, ultraviolet radiation, water, heat and snow - you can go through them endlessly. According to all these criteria, facade stucco made of stone is ahead of other materials. In addition, stone decor does not require careful maintenance and is much more attractive. This is truly the most centuries-old, durable and... already historical option for facade decor. You can even do without the opinion of experts: any century-old building with similar decor is a living example.
Everything is good in natural stone, except for three “buts” :
- Low expressiveness. Stone is a much rougher material than foam or even fiberglass. Creating significant patterns or incredible carved decorations on stone will require enormous work and the work of a truly master. This is very painstaking work;
- Due to its significant roughness and hardness, natural stone is also a heavier material. It is better to plan such finishing in advance at the stage of designing a house, since not all walls and surfaces are designed for such loads;
- And finally, the most important point. Material cost. Natural stone is perhaps one of the most expensive. At all stages, from the cost of stone raw materials to manufacturing, development of a special fastening system and installation. All these costs significantly increase the overall figure for such stucco. Not everyone can afford this.
Types of plastic window products
Today, two types of plastic platbands are used in construction:
- Parts made from sheet polymer material.
- Products produced by various casting methods from polyvinyl chloride (PVC) or polyurethane.
Flat strips are made from sheet plastic and are intended for external installation when the façade plane and the plane of the window frame coincide. In most cases, these products are monolithic and have a fairly low linear stretch coefficient.
Thanks to this, no thermal deformations occur in the installed casing during operation, and individual elements of the window cladding can be installed end-to-end without providing for temperature gaps.
Products made of polyurethane and polyvinyl chloride can have a complex profile. This group includes cladding elements that are intended not only for external installation on the wall, but also fixed in the gap between the frame and window openings.
Today, PVC trims are often used for interior decoration of doorways, lining the edges of niches, or as a decorative element when decorating walls with plastic panels.
A worthy alternative to trim made from polyvinyl chloride are decorative products made from polyurethane.
Telescopic frame
The advantages of this polymer material, compared to PVC plastic, are:
- Higher resistance to solar ultraviolet radiation, imperator vibrations and precipitation.
- The ability to install polyurethane trim on any shape, including round and oval.
- Higher elasticity, allowing polyurethane products to be installed on a wall that has surface defects.
Modern industry produces two types of polyurethane and PVC trims - overhead and telescopic:
- The overhead part has a flat inner side and during installation is simply applied to the wall, covering the gap of the window opening.
- Telescopic - has an “L”-shaped (angular) or “T”-shaped (T-shaped) cross-section and a ridge on the inside of the casing, which is inserted into the groove between the frame and the opening, where it is secured.
Overhead parts can be attached using decorative nails, self-tapping screws, or glued using special types of glue. Telescopic products are mainly mounted using adhesive or mastic, as well as using special spacer clamps, which at the same time serve as additional sealers of the existing gap.
A separate category of products made from polymer materials are combined structures, where the shape of the casing allows it to be used as a window slope.
Facade stucco molding made of fiber-reinforced concrete
In contrast to classic stone, wood and plaster, there are a lot of modern materials that have been created taking into account various factors. If such materials had been in use a century ago, many of the decorative elements on the walls would have been preserved in their original form to this day. One such material is fiber-reinforced concrete.
Fiber-reinforced concrete and glass fiber-reinforced concrete are a kind of modern adaptation of concrete. The material has less weight compared to classic concrete, which means it will be much easier to fix it. In addition, both varieties have a lower linear expansion rate. In simple words: stucco molding made from fiber-reinforced concrete or glass fiber-reinforced concrete will not crack over time. From weather, temperature or any other conditions. Modern conditions - modern materials! Advantages of façade stucco molding made of fiber-reinforced concrete:
- Lightness and strength of the material;
- Easy installation without additional fasteners;
- Plasticity, which means more room for imagination in decorative elements.
Last but not least, a big advantage of fiber-reinforced concrete and glass-fibre-reinforced concrete is the level of detail. Unlike their older brother, these materials allow you to work out the smallest details and patterns on stucco with an eye to their durability. The concrete detailing would begin to fall off over time. They also contain fiber. The same fibrous component that binds and prevents the formation of cracks.
However, there is also a negative downside . Firstly, this is a low environmentally friendly material. This can manifest itself over time when the material is in contact with moist air for a long time. Secondly, its cost: glass fiber reinforced concrete is a premium material and has a corresponding price tag, which in some cases can compete with stucco from natural stone. And in such a matter the choice is obvious.
Window cladding elements made of polyurethane
When framing the windows with polyurethane parts, we first installed plastic trim. The windows were too small relative to the size of the house. Therefore, white cladding should visually enlarge them.
Do-it-yourself window cladding
Outside, a large number of decorative elements made of polyurethane are used for lining door and window openings:
- sandrik – decorative cornice;
- console;
- rack;
- moldigi;
- pilaster;
- window sills;
- platbands;
- false shutters;
- keystone;
- bracket;
- imitation rust.
It is possible to use other parts, such as stucco molding, rosette. But they are used less frequently, mainly in the classical Baroque and Renaissance styles. In front of us was a modern house with a massive stone-lined foundation. To visually equalize the proportions, it was necessary to lay overlays in the form of rusticated stones on the corners. Framing windows using wide side elements will increase them.
There is a wide range of colors for plastic products. The most in demand are white, wood and various gray tones. The color scheme is selected to match the chosen style. It is necessary to take into account the size of the building and openings. Light wide cladding enlarges the windows. If you need to reduce or make them less noticeable, you should choose dark-colored plastic that matches the tone of the walls. Then it is enough to install platbands and a window sill.
If you install only a narrow molding around the perimeter of the opening, the facade will look strictly, in a retro style. A bracket and a sander without a console will stretch the window vertically and make it narrower.
The keystone reminds us of the times of the knights, when they could not make even ceilings and instead built arched vaults. In combination with rusticated stone overlays, the illusion of a massive building is created. But such cladding does not look good on wooden houses.
Carved platbands and false shutters are suitable for log houses. It is advisable to choose a color that imitates pine and birch, or just white.
Color design of facade decor
The classic technique for decorating stucco is painting it with white paint against a background of a more saturated color of the walls, it looks very attractive. In some cases, for example, with walls made of clinker bricks of a dark terracotta color or lined with such tiles, white stucco looks very contrasting, giving the facade a graphic look.
In modern architecture you can find examples of the opposite effect - dark stucco against the background of light walls, this gives the building individuality. The aging effect is good, when decorative parts are painted in several tones of the same color; layers of old paint appear to appear from under the new layer.
Facade decor
The construction market offers a variety of compositions - paints, plasters, azures for facade work. Most of them can be used to decorate stucco products. Compositions containing quartz flour are especially good - quartz particles give the surface a special glow. Wax serves as additional protection against dirt deposits and moisture absorption.
Using decorative mineral plasters, you can give stucco from gypsum or concrete the look of natural stone - marble, onyx, jasper, but such painting can only be done by a highly qualified craftsman.
Facade stucco molding made of gypsum to look like natural stone
Features of application
Despite the prevailing opinion that plastic products are intended only for plastic windows, today they are successfully used in the installation of wooden and aluminum window structures.
For wooden windows, products are produced that quite accurately imitate the structure of various types of wood, and for windows made of aluminum profiles, the linings are additionally painted or laminated in various shades of metallic color. In addition, today various overlay elements with a relief, patterned surface are produced, somewhat reminiscent of the carved decorations of village huts.
Plastic platbands are an ideal solution for façade cladding of a house with siding. Here you can select decorative elements that match the main color scheme or contrast with the color of the siding.
However, the very concept of “plastic platband” is by no means ambiguous. This term refers to various groups of products made from polymer materials, differing in the type of plastic, manufacturing technology and installation method.
Facade stucco molding made of artificial stone
One of the most competitive materials is artificial stone. This is a composite material based on chips of natural stone (marble, quartz sand, mica) and a binder resin of synthetic origin. Even at the production stage, various coloring elements are added to the material, which make it possible to create the desired shade, color, or even an imitation of a specific type of natural stone. Both in appearance and to the touch, stucco made from artificial stone will be indistinguishable from natural stone.
Artificial stone decor is almost identical in appearance to natural stone. It has absorbed all the advantages of natural material and avoided the disadvantages of natural stone:
- Less weight;
- Relatively simple installation;
- Even greater durability. First of all, compared to other materials mentioned. For the production of artificial stone, special anti-frost additives are used, which will allow it to survive temperature records;
- Treatment. Compared to natural stone, artificial decor is much simpler at the manufacturing stage and does not require delicate work.
Finally, the most important difference when comparing natural and artificial stone is the price. Although they are almost indistinguishable in appearance, façade decor made from artificial stone costs much less. This makes such decor accessible to a wide range of buyers.
We have systematized all the data on the main characteristics of materials for facade stucco molding and presented them in the form of a table.
Materials for the manufacture of window cladding
The design of window casings does not imply the use of only one type of structure. These products are made from a range of materials. The most common are plastic trims. Plastic is most often used to produce flat products.
Finishing a plastic window with carved metal cladding
It can either consist of separate parts or be an integral structure. Cladding made of this material will perfectly protect joints from water and other liquids, temperature changes, and exposure to ultraviolet radiation.
In addition to all of the above, this material has a low elongation coefficient. This means there is no deformation under the influence of temperatures - as a result, there is no need to take additional care of leaving thermal gaps during installation. Since plastic is not exposed to water, it will not swell due to moisture.
Polyurethane foam finish retains its shape well when exposed to sunlight and moisture.
In addition to plastic products, there are trims made of PVC or polyurethane. These materials make it possible to produce not only flat, but also profiled products.
Polyurethane window frames are often a structure with a complex external configuration, obtained by pressing or casting. As the technology becomes more complex, structures can be made to imitate wood or other coatings.
Both polyurethane and PVC practically do not react to heating under the sun, changes in air humidity or temperature. Products made from these materials are suitable for both interior and exterior decoration.
If mechanical strength is not an important criterion, it is advisable to install foam trim. They will be resistant to all types of external influences, except mechanical ones.
Cladding with foam products
Products made from natural wood have the highest prices. They can be flat, profiled, shaped or carved. Decorative trims for plastic windows are made both manually and by machine. Window cladding structures that are entirely handmade have the highest cost.
A disadvantage of wood is its vulnerability to moisture. However, this disadvantage is completely eliminated by proper finishing of the material - we are talking about applying varnish or paint. Also, wooden cladding for windows is not always combined with double-glazed windows or modern types of finishing.
Article on the topic: How to make carved platbands.
It is best to use wooden structures if the house is made of wood or is externally decorated to imitate it.
Material selection
First of all, you need to decide on the material that you want to use for finishing. Very often, in brick houses, windows are also framed with brick of the same or a different color. It’s not difficult to make simple brickwork, and this option will always look simple and stylish. The material is easy to use, beautiful and durable. Framing can be done both during the construction of your home and after its completion.
For a brick house, you can also use stonework around the windows. The decor of window frames with facing stones can be very diverse - sometimes the stone is laid evenly on the frame, and sometimes an interesting design or mosaic is created from several types of stones.
It is worth considering both natural material and cheaper injection-molded artificial options, which are also lighter in weight.
Metal framing looks interesting and is suitable for both modern and traditional home designs. The design of such structures can be extremely diverse. The advantage is their durability, but you need to remember that the metal quickly heats up in the sun and becomes extremely cold in the cold - in some cases this can cause discomfort.
Framing with wood is typical for both brick and wooden houses. You can make both laconic frames and carved versions in the Russian style. At the same time, it is very important to properly treat the wood from moisture and contamination so that the frame really lasts you a long time.
Concrete structures are also quite simple. Concrete can look quite interesting if the structures are covered with plaster and paint. This option looks good in a house with a painted facade, and it is most convenient to make such window framing during the construction stage.
For houses in a classic style, moldings with a wide variety of designs are often used. They are usually made from polyurethane. The molding is usually a white structure that imitates columns or stucco: this option can look very elegant, but it will only be appropriate if the design of the entire house is appropriate.
If you want to save money, you can use siding, plastic structures and even foam. If you choose an artificial material, you need to carefully consider its quality. The advantage is that from artificial materials you can create quite a few options for unusual design framing - this solution is suitable for modern cottages and country-style houses.
Polyurethane stucco
When I chose the style of the facade of my house, I preferred the classic look. I have always admired homes with clean, clean lines, architectural features, and subdued tones. Elements made of polyurethane fit perfectly into any style, be it classicism, stormy baroque or colorful modernism. Any type of antique styles can be combined with ready-made polyurethane framing options.
Decor of the facade of a private house
There are many parts that are used for window space, and some of them are:
- Smooth or patterned cornices
- Moldings with or without drawings
- Decorative bas-reliefs
- Consoles and arches
- Various pilasters
Framing the windows of the second floor of a house with oval windows
It is possible to use both wide and narrow parts. It is enough to use one hint - if the window is large enough, then it is better to use narrow stucco molding, and if it is small, then use wide elements to make it more noticeable on the facade. This material has plenty of advantages, so I gave it my preference. Light weight, unusual options, the possibility of self-installation and reasonable prices for decorative elements make stucco molding in demand and popular. In addition, cladding in this way is durable.
Using elements made of polyurethane, you can not only frame windows, but also create individual compositions for building facades. This way, framing becomes a fun activity in which you can openly experiment.
Window trims
Don't worry that the frame will not be durable and that its installation will require special efforts. Polyurethane is a practical and very lightweight material; even if you use large decorative elements, you can glue them yourself without any problems. And the ability to cut and process it makes installation even easier. Houses where window frames are made of polyurethane stucco look very beautiful and aesthetically pleasing. On average, the service life of stucco molding reaches 25 years; it is enough to wash the elements as needed.
Polyurethane products are not afraid of direct sunlight, sudden temperature changes, moreover, they are not afraid of high humidity and keep their shape perfectly throughout the entire period of use.
Comparison of the main characteristics of modern materials for facade stucco molding
| Material | Frost resistance | Moisture resistance | Difficulty of installation | Anti-vandal range | Decorative | Weight | Price |
| Gypsum | Low | Low | Low | Average | High | Easy | Low |
| Fiber concrete | High | Average | Average | High | High | Average | Big |
| Styrofoam | Average | Low | Low | Low | Low | Easy | Low |
| Polyurethane | High | High | Low | Average | Average | Easy | Big |
| Fiberglass | High | High | Average | High | High | Average | Big |
| A natural stone | Average | Low | High | High | Average | Heavy | Big |
| Fake diamond | High | High | Average | High | High | Average | Average |
Answer yourself the following key questions:
- in what climatic conditions will the housing be used?
- what are load-bearing walls made of?
- whether you are going to install stucco yourself or with the help of professionals;
- what is your budget?
Be sure to do it in this order, because by focusing primarily on costs, you run the risk of purchasing a product that will require replacement after a very short period of time.
Based on the answers received and our table, you can choose the optimal material for making facade stucco molding for yourself.
Plastic structures
Plastic platbands are the most common type of window cladding. Mainly used when you want to avoid unnatural pretentiousness of external structures. The finishing made from this material can be solid or consist of separate prefabricated parts. In any case, plastic perfectly tolerates humidity, UV radiation and temperature changes.
Plastic window trim is the easiest and cheapest way
Thus, in terms of performance characteristics, plastic is better than wood, but it may be worse than wood in terms of aesthetics. The point is that products made from sheet plastic are not produced in carved or profiled form. But the color range is not limited.
So, if aesthetics with custom details are more important to you, you should pay attention to other types of window treatments
Foam window frame
Recently, polystyrene foam decor for windows has gained great popularity. And this is not without reason. The fact is that in terms of strength and quality characteristics, modern foam plastic products for window framing are not inferior to architectural elements made of stone and concrete. But the difference in cost is noticeable.
We offer you to buy a beautiful polystyrene foam window frame at a very affordable price and with prompt delivery. We work with both small and wholesale orders.
Where is foam window framing used?
Using the above architectural elements, it is possible to frame the windows of the following types of buildings:
- private households;
- cottages;
- restaurants;
- hotels;
- business centers.
Installation
Traditionally, the installation of platbands is carried out by fastening them to the wall or window slopes. Now for this it is best to use self-tapping screws (4.2-6)x(80x150), if the wall is not wooden, use propylene dowels. The attachment points are placed as evenly as possible at the rate of 1 point per 5-7 square meters. dm of the surface of the clypeus, outlined by its outer contour. When attaching to slopes, the attachment points are placed in a row with a pitch of 150-300 mm (depending on the mass of the platband, which, in turn, depends on its artistic execution, see below) along the center line of the part of the load-bearing (base) wall protruding outward. The holes with fastener heads are either hidden in the ligature of the upper levels (see below), or they are puttied and painted over with the main tone.
Platbands-"telescopes"
In modern houses, the outside of which is insulated and covered with siding/lining, windows are often placed flush with the base wall, otherwise the window will completely sink into the wall. In this case, there is nothing left to attach the platband except the window frame. For such a case, the so-called. telescopic frames, but they will remain quite securely only on windows in reinforced frames intended for regions with harsh climates; the frame material - reinforced PVC or modified wood (see below) does not matter much.
Installation of telescopic platbands
The entire “telescoping” nature of the platbands comes down to installing them on locally cut additional elements that are rigidly connected to the window frame. The most reliable platbands are on grooved extensions, on the left in Fig. Telescopic platband systems with a groove in the frame (for example, on the right in the figure) are not intended for outdoor installation: a gust of wind can break the platband, breaking the frame at the same time.
If the window frame is modern, wooden or PVC with a groove for a key, telescopic platbands can be installed on such a window without removing it. If a PVC window on a wall with an inaccessible base surface is not intended for installing a casing, then there is no other option but to remove the window, place a box under the casing in the opening, attaching it to the base wall, and reinstall the window. In this case, the platband box must have grooves that fit into the places where the window anchors are attached.
What should the slopes be like?
Whatever the slopes are made of, their main task is to tightly close the gaps between the frame and the wall so that the mounting foam and seals are not exposed to moisture. This issue is especially relevant if windows have been replaced.
Plastered slopes are the cheapest option. Can be used for any type of finishing. The disadvantage of plaster is its short service life, so you will have to monitor the appearance of cracks.
Finishing with plasterboard gives better results compared to plaster. The material is more durable, cracks will not appear. The disadvantage is that it is glued to the external slopes of the windows, after which it is puttied and painted.
Wooden slopes. Suitable exclusively for wooden facades. The material is expensive and requires precise selection according to the type of wood. The option is expensive. If the quality of the wood is poor, it will swell and crack. Preventive measures are necessary.
Slopes made of plastic panels. They are in consumer demand. You need to choose very carefully, since plastic for interior decoration will quickly warp and turn yellow when used outdoors.
Tree
Plastic
Styrofoam
Plaster
General information
Like other facing materials, brick performs protective and decorative functions. It reduces heat loss in the building, prevents the penetration of moisture into internal structures, and partially protects windows from mechanical influences, increasing their strength .
The decorative function is manifested in the ability to create various patterns, adjust the thickness of the layer of materials, thereby changing the amount of sunlight entering the rooms. The frame visually highlights the windows against the background of the walls.
In most cases, polyurethane foam is used to secure window frames. Without external protection, it becomes deformed and becomes covered with cracks. This happens within 1-2 months after its application; exposure to moisture accelerates the process. Timely framing helps prevent such negative phenomena.
Other materials used for framing:
- Stone. Framing with stone requires the use of a large number of elements and significant labor costs.
- Tree. Allows you to decorate windows in the classic Russian style. Relatively expensive material.
- Elements made of polyurethane. They combine ease of installation and high performance characteristics.
- Wood-polymer composite.
- Plastic panels. They are inexpensive and easy to install, but do not allow the implementation of complex decorative solutions.
Cladding of openings inside and outside the house
Inside the house we dismantled the old window sills and trim. Installed plastic panels at the bottom. We replaced the insulation on the sides and top. Then we checked the vertical and installed a new profile around the perimeter for support. The upper slope was installed. We adjusted the side panels and positioned them in place by sliding them behind the starting profile around the frame and gluing them to the corner along the inside of the opening.
When the buyer came to look at the house, Vadik and I were convinced that our actions were correct. He was not interested in interior decoration, since each person remodels it in his own way after purchasing it. He checked the condition of the pipes purely mechanically to ensure they were not leaking. But the good condition and beautiful decoration of the doors and windows was noticed first.
Adblock detector
Architectural styles and stucco assortment
The ancient Egyptians were the first to use stucco decoration, but the real harmonious system of decorating buildings - the order - was created in Ancient Greece and supplemented by the Romans. Almost all architectural styles, with the exception of constructivism, high-tech and techno, are tied to the use of Greco-Roman orders:
- Doric and Tuscan - the most strict;
- Ionic - slender and feminine;
- Corinthian, decorated with acanthus rosettes;
- composite, combining Ionic volutes and acanthus leaves.
Stucco assortment
Classic architectural styles use a large number of components. The modern interpretation of the classics is limited to the most characteristic and recognizable details. Elements of facade decor, characteristic of most styles, include:
- columns, semi-columns, pilasters - vertical products protruding from the plane of the walls or free-standing products with a smooth surface and decorated with flutes;
- base is the supporting part, capital is the final part of the vertical elements;
- entablature - a structural element resting on the capitals as part of the cornice, frieze and architrave;
- moldings and cornices dividing the wall surface into separate horizontal sections;
- a frieze consisting of alternating triglyphs with triangular vertical cuts and metopes with sculptural or floral bas-reliefs;
- arches, semi-arches of various profiles;
- consoles, brackets that serve as supports for window sills, arches, cornices, balconies, bay windows;
- platbands, sandriks for window and door openings;
- medallions, rosettes - small panels with bas-relief images of various themes;
- keystones for arches;
- bossage - decoration of corners in the form of stones of different sizes;
- balustrade consisting of balusters and handrails;
- small plastic and addition.
Column. Base. Entablature
Location of the base - supporting part
Types of stucco for the facade of a house
Types of stucco for the facade of a house
Stucco on the facade
Each element of stucco decor serves its purpose.
Columns on the façade of the house accentuate the main entrance and give a clear vertical, visually making the house taller. The column on the facade of the building can be smooth-bore, making the house more solid, or structured with flutes, which will further emphasize the vertical division and add grace. Columns with flutes look especially advantageous in the dark if light illumination of the facade columns is organized.
Columns on the facade of a building
The choice of capitals depends on personal preference; as a rule, the columns of small two-three-story buildings and individual cottages are decorated with solid Doric or graceful Ionic capitals. Capitals of the Corinthian and composite orders, due to the small decoration, withstand precipitation less well, they are better placed in the interior.
Columns with capitals on the facade of a building
Facade molding divides the walls into horizontal sections. As a rule, the first line of molding separates the wall from the plinth, the second line runs at the ceiling level between the first and second floors. Moldings and arches frame niches or sections of walls with different finishes.
Moldings for the facade of a house can have different heights and profiles. The base molding is the simplest; those located above have a larger width.
Facade molding
A console or bracket on the facade of a building serves as an imitation of support for a canopy over the entrance, a window sill, a wide cornice, a balcony slab, a bay window - any elements protruding beyond the plane of the wall. Consoles can be decorated with floral decoration, a volute like an Ionic capital, or a sculptural image—the most common motif is an atlas, a caryatid, and a pann.
Bracket on the facade of the building
Bracket on the facade of the building
Arches accentuate window or door openings. The classic division of the façade involves reducing the size of the windows on the upper tiers: on the lower floor the windows are high, but without frames, on the second tier there are openings as wide as the double window of the first floor, but shorter in height. These windows are framed with window sill boards, platbands on the sides and sandpaper on top. On the upper tier, the windows are smaller both in height and width; instead of a sandbox, they can be framed by an arch. The arch makes the facade more elegant and airy.
Arches on window openings
Arches on window openings
Small sculptural bas-reliefs and rosettes are placed above the openings of doors or windows with an arched frame; they decorate canopies and pediments. The shape of the bas-relief can be symmetrical - an equilateral triangle, circle, oval.
Stucco molding for the facade of the house. Bas-relief
Small additional elements serve as an addition - the keystone marks the center of the arch, leaves, buds, and flowers make up garlands that fit in the walls between window openings, on the pediment of the building, on the frieze between the bas-reliefs.
The choice of decor for each building depends on the desired style and size of the building. As is the case with any decorations, it is better if there is less of it than in excess - a large number of small details will make the façade look small.
Facade decor for the exterior of the house. Medallion
Facade decor for the exterior of the house. Medallion
Style and decor
The number of decorative elements depends to a large extent on the chosen architectural style.
Classic - baroque, classicism, empire
For the facade of a family mansion, designed in the style of modern classics, two three stories high, with an external porch, a terrace, a balcony, and a bay window, you will need:
- For the central entrance - columns supporting the canopy above the porch, with a base and a capital; consoles or pilasters corresponding to the location of the columns; moldings and cornices; rosette on the pediment of the canopy with floral decoration or family coat of arms.
- For walls - moldings of different profiles, dividing the plane of the wall into horizontal sections, bossages - overlay elements in the form of stones for the corners of the building.
- For doorways - platbands, cornices or moldings, possibly an arched finish with a keystone, medallions.
- For window openings - a window sill board, if the width is large - brackets for securing it, platbands, sandrik - the top of the opening.
- For balconies and terraces - columns, pilasters, consoles, balusters and handrails.
- For the eaves overhang - consoles, cornices, frieze elements that accent the main facade.
- for the pediment - cornices, sculptural bas-reliefs or medallions.
Stucco molding on the facade of a Baroque house
Modern
For a building with a façade design in the Art Nouveau style, fewer decorative elements will be needed, but their shape should be fluid, with a large number of curved lines. The style corresponds to a large number of bionic forms and motifs - shells and shells, buds, leaves, animals, mythical characters, complex decor of columns, arches, structural glazing, stained glass.
In contrast to classicism, the triangular pediment disappears, and the frieze runs as a continuous ribbon along the entire perimeter of the house. If you like asymmetrical shapes, and the house consists of several interconnected volumes, modernism is the most suitable facade design style.
Stucco molding on the facade of a house in Art Nouveau style
Stucco molding on the facade of a house in Art Nouveau style
Kitsch
Another modern architectural style that does not shy away from stucco is kitsch. Defiantly decorative, combining all known styles, it is akin to eclecticism, but even more catchy.
The facades of such buildings combine strict orders and modernist curves, bionic forms of high-tech and techno metal, classic stucco next to raw concrete and brickwork, rectangular openings with round and oval ones.
The abundance of decor is emphasized by bright colors.
Stucco molding on the facade of a house in kitsch style
Results
When you plan to cladding a facade, you should think not only about the materials for finishing the walls, but also about the entire design in general. Framing the window space is the last and final process of all installation work and it requires special attention. If you think about all the architectural details before you start finishing the house, then in the future you will minimize all kinds of design mistakes. If you have a house whose windows require a brick frame, then an option framed with hyper-pressed or figured brick will fit perfectly. But the finished platbands will look great on wooden houses or on a facade made with wood-like siding. You can do the framing yourself, but if you are not confident in your abilities, you should contact specialists who will not only help you complete the installation, but also suggest the best solutions.
Fragment of the central facade of the house
Adblock detector
From the history of facade stucco molding
Decor is a natural and as important part of the building as load-bearing walls. Especially when it comes to your own home or building. You can increasingly see similar solutions when the issue concerns private cottages, country houses, mansions or townhouses. What can I say, personalizing and decorating a residential building with facade stucco is not a newfangled trend: just open any book about the architecture of ancient Egypt, the Roman Empire, the Aztecs, China and... almost any era and direction! People have always tended to use stucco to decorate their facades (and even more so official buildings) and to do it in a consistent, rich and self-sufficient manner.
Over the centuries, the range of solutions used has also increased. Here is just a small list of elements that are used to decorate the facade:
- Pilasters
- Cornices
- Platbands
- Slopes
- Panels
- Tympanum
- Brackets
- Keystones
- Rustic stones
Centuries succeed each other, but the question does not lose its relevance: what materials are used today to decorate the walls and facades of houses? Which finish should I choose?
We have made a selection of the most popular and frequently used materials for home decoration, and analyzed the advantages and disadvantages of each of them.

