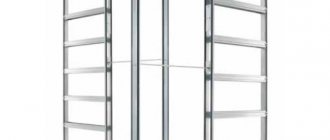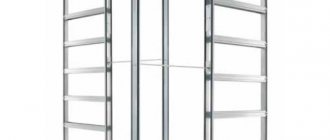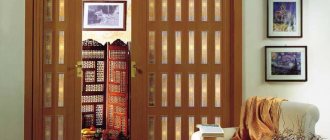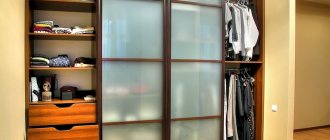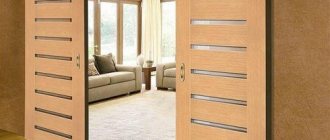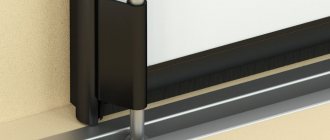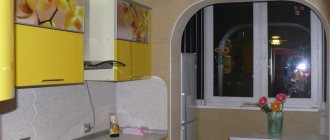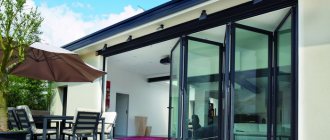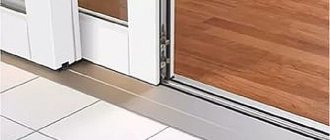Rarely does a kitchen exist without doors. Indeed, in an open space, steam and odors arising during the cooking process scatter throughout the apartment and are “absorbed” into upholstered furniture, carpets and curtains.
The problem is that most kitchens are not very large in size. If the battle is for every centimeter of usable space, there is simply nowhere to install the usual swing door, and you need to divide the space. In this case, the best solution would be sliding doors to the kitchen.
Advantages and disadvantages of sliding systems
The sliding system is a very controversial element of the interior. It has approximately the same number of advantages and disadvantages.
Definite advantages:
- compactness. Such a door does not require a square meter of area to swing open. For full functioning, 6–10 cm of space along the wall is enough for it;
- wide opening. In standard high-rise buildings, the width of the kitchen opening is 70 cm. Modern swing doors are produced with a rebate (a protrusion along the perimeter of the leaf and a door so that there is no gap between them). In addition, the thickness of the door leaf (usually at least 4 cm) must be subtracted from the width of the opening, because it is unlikely that it will be possible to open it 180° in the kitchen. As a result, the clear opening usually does not exceed 63–65 cm. It is very inconvenient to bring large equipment (refrigerator, etc.) into such a narrow passage. Rollback systems help solve this problem. The canvas slides completely to the side without blocking the opening. In this case, installation without a trap is possible; this makes the passage wider (increases by 6–10 cm), which makes the process of using the entrance to the kitchen more comfortable;
- design. Non-standard solutions have always been the “highlight” of any interior. A large assortment of retractable systems will help emphasize the individual style of any kitchen;
- ease of installation. The installation of most models does not require serious knowledge in this area, so the installation of sliding doors can be done independently.
The list of shortcomings of such systems is no less impressive:
- high cost. A retractable sash will be at least 30–50% more expensive than a similar model with a hinged version;
- gap. The design feature is such that for the canvas to move freely, there must be a gap of about 1 cm between it and the wall. Due to the lack of a tight fit, sounds and smells from the kitchen will penetrate into other rooms. In a smaller volume, but there will be;
- additional load on the wall. There are a number of models in which the weight of the canvas and the fastening system falls almost entirely on the wall. If the partition is not monolithic (concrete, brick), but plasterboard, then it may require additional reinforcement with aluminum profiles;
- guides. Some models require a special rail on the floor (like in the doors of a wardrobe). Dirt can get stuck in the bottom groove, thereby spoiling the interior. But this problem is not significant, because there are many similar options that do not require additional guides;
- difficulty with the lock. In most families, there are locks only in the bathrooms, but often people put locks on all rooms. In this case, difficulties may arise; standard wraps will not work here. There are several solutions to this problem (chain, cap hook, etc.), but they are not always suitable.
Despite the very extensive list of “cons,” retractable doors continue to gain popularity because for small kitchens (in Khrushchev, Brezhnevka, etc.) they become the only acceptable solution.
It should be borne in mind that a large number of varieties allows you to choose a suitable option in which the number of advantages will significantly exceed the number of possible disadvantages.
Common mistakes
If the door is chosen incorrectly or errors are made during its installation, then it ceases to fully perform its functions and brings more problems than benefits.
Here are the main points that should not be allowed.
- The design was poorly chosen. Double-leaf or rotary doors in a narrow opening are impractical, and hinged doors are contraindicated in small kitchens.
- It closes loosely and loosely. This happens due to a mismatch between the dimensions of the door leaf and frame, deformation of the frame, sagging hinges, or installation errors.
- It slams noisily. The problem often arises due to improper installation of fittings. High-quality doors with seals and closers do not have such problems.
- It's skewed. A product made of natural wood must be pre-dried so as not to deform over time.
- The features of the room are not taken into account. The kitchen is humid, and, therefore, the coating must ensure the moisture resistance of the canvas.
- The design is not consistent with other interior doors in the house. They must be in the same style and have the same material.
Sliding doors and partitions
All retractable systems are divided into doors and partitions.
In the first case, a full-fledged door leaf is used. It moves along a suspended rail, which is mounted above the opening. Depending on the installation method, there are two types of models:
- without bottom guide. Most of the weight of the entire structure falls on the wall. A small metal pin is mounted on the side of the opening in the floor, which is inserted into a special longitudinal groove in the lower end of the canvas. With this installation, the floor remains smooth (without a threshold);
You can see an example of a sliding door with a top guide in the Yakovlevs’ kitchen in the TV series “Policeman from Rublyovka.” We have an article on the kitchens of this series on our website >>>
- with bottom guide. The design is complemented by a bottom rail, this partially relieves the wall, but spoils the appearance of the floor.
Sliding partitions are actually doors from a wardrobe. The same materials are used for them:
- glass;
- MDF;
- chipboard;
- mirror;
- rattan;
- vine;
- plastic.
In this case, the design is much lighter, the thickness of the sash is much smaller, so in most cases it is possible to install only with a lower guide along which the leaf moves on rollers.
As for the cost, partitions are usually cheaper than doors, but if there is complex decoration on the doors, their cost can exceed even the most expensive natural doors with a conventional design.
Single and multi-leaf sliding systems
Both types of systems can be made from full-fledged door panels and from lighter and more airy partitions.
Single-leaf doors are installed when a corridor adjoins the kitchen.
Double doors (or more) are more often used in studios. Such a sliding system between the kitchen and living room allows, if necessary, to divide the space into two separate rooms, or combine them into one.
Depending on the width of the room, the partition between the living room and the kitchen can have two, three, four or more doors. Moreover, they can all be mobile, or some of them can be stationary.
In order to reduce the number of guides on the floor, in wide rooms two doors can be installed on one guide (in this case, special stoppers are added to fix the panel in the right place). This is less convenient, but allows you to save money.
Both partitions and sliding doors are used equally to separate the kitchen from the living room.
When using partitions, the design becomes lighter and more airy. The identical design of all doors creates the effect of a sliding wall.
Door leaves rarely have more than two leaves, so they are installed between the kitchen and the room when it is necessary to clearly emphasize the division of space into two separate areas.
"Coupe" and "pencil case"
This classification is more about installation methods.
“Coupe” is the name given to the canvas, which, after installation, moves along the wall. With this installation it always remains in sight. The cost of such an installation is less, but the end result does not always look aesthetically pleasing.
When installing using the “pencil case” type, an additional false wall is made. As a result, when opened, the canvas hides in a special niche. The fastening system also remains hidden from prying eyes. The disadvantages of this installation method include additional costs for constructing and strengthening the niche, as well as the loss of precious centimeters of usable space. But the result is a more aesthetic and complete look.
What materials are used?
The material from which sliding structures are made is a very important point when choosing.
- Wooden. Door leaves made from solid wood of various types are always very popular. They have a natural and natural appearance and look stylish and expensive.
- Plastic. They have many useful functions, are very convenient and safe to use, have a beautiful appearance and a long service life.
- Aluminum. Such steel models are characterized by good strength properties and resistance to external influences.
- Glass. All-glass panels are considered quite popular. They can have various convenient mechanisms, original handles and other beautiful accessories.
- Combined. They combine different types of materials, such as aluminum, steel, wood or plastic frames and glass, mirror or rattan filler.
The choice of material allows you to influence not only the performance of the door model, but also to further emphasize the given style direction of the room.
Types of doors that are mistakenly classified as sliding
Since ancient times, the swing mechanism was considered the standard opening option. Over time, the range of doors and methods of opening them expanded, but historically, most non-standard opening methods began to be called sliding. Although they are not like that.
Folding
Most often, folding doors are classified as roll-out doors. This happens because when folding, the canvas slides along the top and bottom of the box.
But this type of mechanism has a number of differences from standard sliding door systems:
- folding models are installed only in combination with a loot box. It is impossible to install an accordion sheet simply over the opening, as is the case with sliding partitions;
- folding doors reduce the width of the passage. When opened, the canvas does not go beyond the opening, but occupies part of the passage. Which is not very convenient, especially if the residents are curvy;
- in such models, the canvas fits tightly to the door, leaving no gap around the perimeter, which is good for a kitchen door, as it prevents extraneous sounds and odors from escaping outside the room.
As a result, such a design is closer in functionality to a conventional swing sash.
Depending on the type of folding , such canvases are conventionally divided into two types:
- harmonic. The canvas has several fold lines. Such models are cheaper, but they are less reliable and convenient. The canvas can occupy up to 20–30% of the passage area, and the canopies diverge over time at the folds;
- folding. With one fold line (like doors on a trolleybus). This design takes 8–10 cm from the clean opening, is more reliable and functional, but the cost of such models is quite high.
Multi-leaf folding models are very rarely used as a dividing wall between rooms. This is due to the high cost of such doors in non-standard overall dimensions.
Pendulum mechanism
This is another non-standard type of opening, which is sometimes mistakenly classified as a roll-out type.
The opening mechanism in this case is a regular hinged one, but the hinges and doors have a non-standard design, which allows the door to open in both directions.
They are not used in ordinary kitchens (the mechanism is quite expensive, and it has no significant advantages when used in everyday life); they are used only in large objects with high traffic (canteens, cafes, restaurants, etc.).
Useful tips
The book door needs care and compliance with operating rules. These components determine the service life of the product.
A budget option
After installation of the structure, the following recommendations should be followed:
- rollers and rails are periodically lubricated with machine oil. This will avoid unnecessary sounds when moving the door and will extend the life of the mechanism parts;
- You can't pull the door too hard. Over time this will cause damage;
- The structure must be kept clean, especially individual parts.
Such a door design fits into the surrounding environment and allows you to save usable space.
Interior folding structures are convenient, beautiful and functional. They are made on the principle of blinds, which makes them easy to maintain and free from damage. These benefits can be achieved with proper installation.
Features of installing interior sliding doors
It is advisable to decide on a specific model and the method of opening it at the initial stage of repair in order to properly prepare the opening for it. In this case, you need to take into account the appearance of the selected model.
Thus, stained glass or all-glass sliding partitions are very fragile. If there are small children in the family, then it is better to choose the “pencil case” installation method. This will not only preserve the sliding canvas, but also protect small household members from possible injuries.
Before starting installation work, you need to level the floor and decide on its finishing coating (it affects the height of the opening).
Installation in a pencil case
There are no universal sizes; the niche is prepared individually for a specific model.
- Niche arrangement. Its size should be such that the peeled-off canvas partially peeks out (so that it is convenient to grab onto it and close it). At the same time, protruding parts (handles, decor) should not cling to the walls of the niche when opening. It is also worth considering the weight of the structure and, if necessary, pre-strengthen the part of the wall on which the upper guide will be mounted.
- Preparing the opening. With this installation method, the presence of a hatch is mandatory. Therefore, the opening is prepared with a reserve. So for a canvas 2000x700 mm, the opening should be 2100x800 mm.
- Installation of guides. In some cases, the bottom rail (if necessary) is lowered and mounted into the floor. This design turns out to be more practical, and this design looks more interesting. True, this point needs to be thought through at the stage of leveling the floor.
- Hanging the canvas. You need to be vigilant to ensure that the gaps are minimal, but that the canvas does not rub against the frame when moving.
Zoning using retractable doors is done using a similar method, only niches are made on both sides.
Installation "coupe"
Compartment doors are easier to install. If the installation is planned complete with a hatch, then the opening is prepared in the same way. If there is only a canvas on guides, then the opening should be slightly smaller than the canvas (so that it completely covers the passage).
Otherwise, installation is similar to installation in a “pencil case”.
Not too expensive models can make quite loud sounds when moving. To get rid of the rumble, you need to place a rubber band at the mounting points of the guides before installation. It will smooth out vibrations, thereby hiding the noise.
Installation of plastic doors
Such structures are often installed to separate the kitchen and the terrace or balcony. The system is completely similar to conventional plastic windows, but the structure of the hinges and locks is such that, in addition to the standard tilt-and-turn mechanism, the entire structure can be moved, like a folding accordion.
Installation and adjustment of such mechanisms is carried out only by professionals, otherwise the doors will not function properly.
Kitchen wall cabinets with sliding doors
In the classic design, it is quite difficult to imagine wall kitchen cabinets equipped not with hinged or lifting doors, but with sliding doors. After all, any sliding system limits access to the internal contents exactly by the width of the door. And the kitchen wall cabinets themselves are small.
It’s another matter if you combine a number of separate cabinets into a single module. Then the sliding doors of the compartment will not prevent you from getting inside. One flap covers the entire section, and you can store kitchen utensils of any size in it.
The design of the kitchen cabinets itself is also attractive. Sliding doors made of frosted, transparent glass and glossy plastic look especially impressive.
The minimalist design style also implies restraint in the color scheme. Although bright accents can also be appropriate with the right approach.
Photo gallery
Did you like the article? Tell your friends about it:2 11
Combined kitchen and living room spaces with sliding wardrobes
The versatility of sliding systems lies in the fact that almost any sheet materials can be used to decorate the façade. Including “kitchen” ones. In particular, solid wood, glass, enamel-coated MDF, PVC film, plastic, veneer and others.
It’s not that difficult to create a single design ensemble from a kitchen set and free-standing wardrobes. The main thing is to maintain a certain balance that would support the general idea of zoning, highlighting the cooking and relaxation areas.
Thus, sliding wardrobes in the kitchen are quite appropriate. When building in household appliances and work surfaces, you will have to additionally think about the connection diagram for the electrical appliances themselves and additional lighting. And also consider optimal zoning for the location of kitchen modules, while maintaining the maximum possible access. Otherwise, the versatility of sliding wardrobes will provide the housewife with sufficient comfort and convenience in the kitchen.
