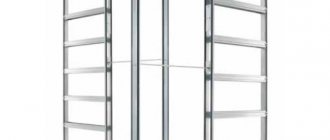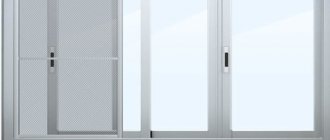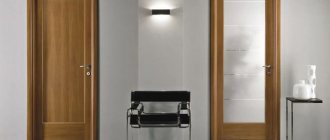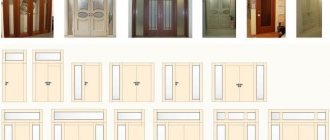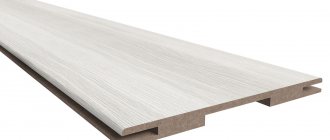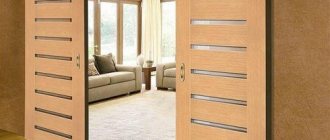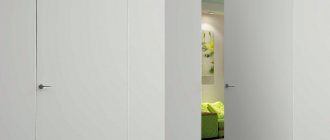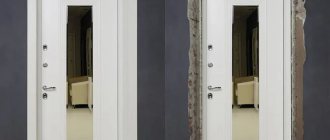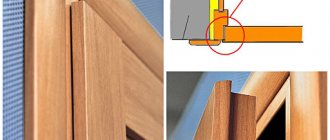During the installation of an interior door, special attention should be paid to the size of the doorway, its configuration and a number of other criteria. It is the dimensions that should be decided in advance in order to exclude the occurrence of undesirable situations, for example, ordering a non-standard door leaf and frame or additional wall decoration. It is not worth mentioning that interior doors and the process of installing them, if the dimensions of the product do not match the dimensions of the opening as a whole, will cost the owner several times more than it could be.
Opening for interior doors
Standard sizes
If you initially equip the wall with a standard size doorway, in the future there will be no problems with choosing a new block. It is important to note that domestic and foreign standards differ. The difference is small, but it is better to decide on the model in advance so as not to reduce or expand the entrance to the room.
The size of the opening is always larger than the dimensions of the sash. The calculations take into account the thickness of the box, which according to the standard varies from 15 to 40 mm. For each room, a typical door block size is used:
- For a combined bathroom, as well as a separate bath and toilet, an entrance is equipped with a height of 1.9–2 m and a width of 550 or 600 mm. The depth ranges from 50 to 70 mm.
- For the kitchen, the optimal size of the canvas is 2 * 0.7 m. The passage is made 70 mm deep.
- A block of 2*0.8 m is suitable for the bedroom
- Double-leaf structures with an increased width of up to 1.2 m are often installed in the hall It is possible to have one fixed half - 400 mm and a working main blade - 800 mm.
When arranging a passage in an interior partition, it is necessary to take into account that its size and even depth will change after leveling the walls with plaster or drywall.
Width
The most popular widths of a single-leaf door are 60, 70, 80 cm. Less popular are widths of 40, 55, 90 cm. However, such dimensions also correspond to the standard and are sometimes in demand.
For sliding systems according to the domestic standard, there are minimum as well as maximum restrictions. The width of the canvas varies from 60 to 120 cm.
For each standard door, the opening width is calculated taking into account the thickness of the frame. Additionally, the gaps necessary for the free opening of the door, as well as the correct installation of the door frame, are taken into account. For example, if a canvas of 80 cm is selected, then the width of the passage will be 88.6 cm.
Height
The common domestic standard for door height is 2 m. Doors with a height of 1.9 m and 1.8 m are less commonly made, they are less in demand.
The height of the doorway is calculated in the same way, taking into account the gaps. However, they also provide for the presence of a threshold. For example, for a two-meter sash with a frame thickness of 3 cm, the opening height should be 278 cm. If there is no threshold, one thickness is removed - 3 cm. The indicator is reduced to 248 cm.
The standard height is 2 m. Sometimes the manufacturer increases the parameter to 2.5 m. When calculating the height of the opening for a sliding door, they similarly provide for a technological gap between the ends of the leaf, as well as the upper and lower edges of the door passage. Additionally, the thickness of the sliding system elements that act as a frame is taken into account.
Sliding door opening dimensions
Thickness
Most of all standard boxes are produced with a thickness of 7.5 cm. The value is determined by the parameters of the interior partitions. If the door frame is installed in a thick wall, additional extensions are used. It is more difficult to solve the problem with a thin partition. To prevent the box from protruding from the wall, you will have to cut the frame or remove part of it with a plane.
The thickness of the passage is measured at at least three points. If the wall goes obliquely and is thicker than the box, an additional extension is used. The plank is sawed with a wedge. The platbands on all sides should be pressed tightly against the wall, regardless of flaws.
Main types of sliding systems
Traditionally, sliding doors are divided according to the type of material used for manufacturing. This affects the characteristics of the fittings used, but not the geometric dimensions of the sashes. These parameters depend on the design features of the door itself.
It is customary to distinguish between single- and double-leaf structures. In the first case, only one leaf is used to block the door passage, in the second case - two. Moreover, they have the same or different widths. This design is chosen for wide openings. If a partition is installed, the number of panels increases to four.
Sliding products are classified according to their design features. It is customary to highlight:
Which option is preferable depends on many factors. Before choosing a specific door, it is worth measuring the doorway. It may happen that this factor turns out to be the main one, and instead of the planned book, you will have to be content with a single-leaf design.
Non-standard dimensions
For foreign-made doors, the domestic standard for the height and width of the doorway does not match. More often, blocks are 2 m high, plus or minus from 10 to 15 cm. Width is from 60 to 90 cm.
French standards differ from domestic ones by reducing the size of the door by 1 cm. If we compare two doors with a width of 90 cm, then the parameter for the imported door leaf is 89 cm.
A non-standard opening size is often typical for private houses built according to an independently developed project. Modern designers love to use doorways up to the ceiling. They increase the space and make it possible to create a unique room design. Such options are less common inside new buildings with a modern layout.
For non-standard dimensions of the interior door opening, you have to order a door block individually. There are companies that provide a similar service, but the cost of the product will be overestimated by 30 percent.
Interior doors have non-standard width and height. Dimensions depend on the installation location of the unit. Typically, high and wide doorways are installed for the living room or kitchen. For a bedroom or bathroom, the entrance is made smaller - from 55 to 60 cm.
Requirements for a construction opening
To install a sliding interior door, it is necessary to take into account the peculiarity of its operation strictly in one plane. It is important to ensure the same distance from the wall for its smooth movement.
If the doorway is uneven or deviates from the vertical, then before installing the sliding structure you will need to level the wall or mount it at a considerable distance.
Arched doorways
The dimensions of arched interior openings depend on the architectural features of the building. The width of the arch can be selected individually, and the height is limited by the ceiling. If the distance from the floor to the floor slabs is 2.5 m, then the arch is made with a maximum height of 2.2 m. For high ceilings of 3.2 m, an arched structure with a height of 2.6 m is suitable.
Many manufacturers do not indicate the dimensions of finished arches. The technical documentation often specifies the permissible interval. An example is an arch with a maximum height of up to 2.4 m, a thickness of up to 18.5 cm, and the width range varies from 79 to 150 cm.
How to measure the opening in the wall for an interior door?
To calculate the doorway, take the dimensions of the entire block, taking into account the gaps. A free space of 1 cm is left between the ends of the walls and the three elements of the bow. The gap is needed for the free entry of the box, as well as for leveling it. The threshold is installed tightly on the floor.
When calculating doorways, additionally provide free space around the entire perimeter between the ends of the door leaf and the inner plane of the frame elements. The gap is needed for the sash to open freely.
An example of calculating the width of an opening for a door of 80 cm with a frame thickness of 40 mm looks like this:
- Sum up two 10 mm gaps between the wall and the frame.
- Sum up two gaps of 4 and 2 mm between the ends of the sash and the inner surface of the frame elements. A smaller distance of 2 mm is left on the hinge side.
- A sash width of 800 mm is added to the finished result, as well as two thicknesses of frame elements. In the example given, it is 2*40 mm.
The summation result showed that the width of the passage is: 10+10+4+2+800+40+40=906 mm.
Opening dimensions for a swing door
Calculating the size of a doorway for interior doors in height is carried out in a similar way, only the presence or absence of a threshold is taken into account. At the top, the free space between the wall and the box element is 10 mm. The gap between the ends of the canvas and the inside of the box is: top – 3 mm, bottom – 5 mm. Now to calculate the height of the passage, all that remains is to sum up all the values. If there is no threshold, then one thickness of the pan is not added.
Taking measurements of a previously used wall passage
If the purpose of the repair is to replace the old unit, the following steps are performed to measure the doorway:
- remove the old canvas along with the frame;
- clean the ends of the walls from mortar and other debris;
- evaluate the strength of the masonry;
- if necessary, the passage is strengthened;
- measurement is carried out in maximum and minimum gaps;
- At least two points are measured near the corners to avoid skew.
The measurement results are transferred to the drawing. If it is not possible to accurately calculate the size to ensure the evenness of the box, take the minimum values, increased by 1 cm of the technological seam.
When independently performing calculations and measurements of the door opening, a diagram sketched out on a piece of paper will not be superfluous. A sketch with dimensions will help you determine the design more accurately.
Design Features
Advantages
Hinged doors require additional space inside the room to open the doors to one side of the building opening.
Sliding door panels, moving along the wall, significantly save living space. This allows designers to use them to create an original interior of rooms in the same style.
Disadvantages of sliding structures
These include:
- the difficulty of reducing the gap between the door leaf and the wall, through which noise, heat and odors penetrate;
- a sliding sash requires more careful handling than a swing structure. If you do not use it carefully, it may come off the guides, and this is associated with disassembling the wall or cassette;
- Dust and small accumulations of debris penetrate into the pocket, which are difficult to remove even with special vacuum cleaner attachments. When the door moves, it will penetrate into the room and cause the development of allergies;
- small pieces of hard objects that accidentally end up inside the sliding door mechanism can jam the door leaf or disrupt the operation of the rollers.
If you have any questions, ask them in the comments.
