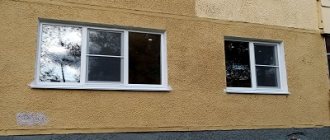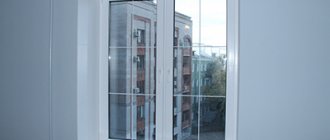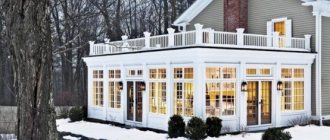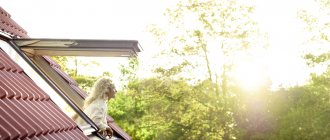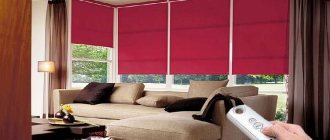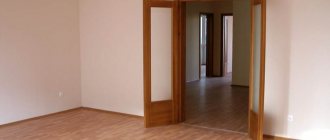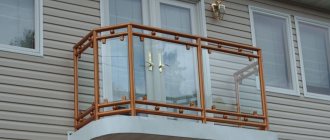Before purchasing windows, many consumers want to receive a preliminary estimate of the cost of the window structure. To do this, just use an online calculator or send approximate dimensions to the window company manager for calculation. If you live in a standard house, then it is not necessary to take window measurements; just read our material to find out the standard window sizes in such buildings. To obtain accurate window dimensions and obtain a reliable cost, we recommend contacting window companies in your region because:
- The visit of a measuring specialist is free for most window companies;
- you can be sure of the accuracy of the dimensions obtained.
The dimensions of plastic windows, along with all standard options for window structures, are clearly stated in GOST standards. The standards do not differentiate between plastic and wood, and all existing guidelines are advisory in nature. During construction, developers comply with existing standards for the construction of private and apartment buildings. A typical window opening has a width in the range of 1300-2080 mm, and the height of the structure is limited to 1400-1560 mm; the parameters directly depend on the dimensions of the room. In private construction, the glazing area is calculated taking into account the wall area.
Standard window sizes in typical Khrushchev houses.
“Khrushchevka” is the name given to five-story residential buildings that were built from 1959 to 1985 under the motto “a small home for each family, but its own.” It was assumed that the service life of such houses would be 50 years, but to this day, they stand in place without a hint of demolition and serve millions of families.
Khrushchevka residential buildings are distinguished by thin walls, insufficient thermal insulation, poor sound insulation, lack of elevators and narrow window slopes. Window sills in such buildings are usually extremely small or completely absent, and window frames on the apartment side are often framed with wooden frames. Draftiness in such houses in the winter is not uncommon, because these houses were built in haste to provide the population with housing.
During this time, the wooden windows installed during the construction of the house have worn out beyond recognition, so it is recommended to replace such windows with ready-made plastic windows of standard sizes . For a typical Khrushchev-era house, a standard plastic window has already been manufactured, the price of which is significantly lower than the cost of making a custom window.
In Yekaterinburg, there are two types of “Khrushchev” buildings - in addition to traditional buildings with narrow slopes and window sills, there are also modifications of similar houses with fairly wide window sills and wide internal slopes. They are called “Khrushchev buildings” with wide slopes.
The main window characteristics of five-story panel "Khrushchev" buildings.
Standard sizes of plastic windows in Khrushchev buildings:
- the height of standard windows is 134-140 cm;
- the width of a standard window (2 sashes) is 128-130 cm;
- in the balcony block there is a window 128-135 cm wide.
Standard sizes of balcony doors:
- door width – 68-70 cm;
- door height – 207-210 cm.
Standard sizes of plastic windows in certain cases may differ from those indicated, but the difference of a few centimeters practically does not affect the cost of the windows. It should be borne in mind that the minimum possible width of window sills in houses of this series is usually 20 centimeters and depends on the curvature of the walls.
Determination of dimensions
Plastic windows have become akin to a necessity for modern people. They have a fairly large number of advantages and also have an attractive appearance. Typically, plastic windows are chosen in standard sizes. Such products comply with GOST and other building codes.
If you need to replace a plastic window yourself, you should learn how to take measurements correctly. To determine the height of a plastic window, follow these steps:
- 2 cm is subtracted from the base of the opening to the outer slope;
- 2.5 cm should be added to the figures obtained. This is necessary for the window to fit normally into the upper quarter.
- if a stand profile is used, 3 cm should be subtracted from the resulting structure.
The dimensions of the double-glazed window are usually made smaller than the window opening, by 3-8 cm. This distance is necessary for the installation seam.
According to individual measurements, plastic windows are produced quite quickly. This allows you to buy a product of optimal dimensions, which is ideal for installation in a specific opening.
The thickness of the window profile, regardless of the height and width of the structure, is usually 70-80 cm. Standard dimensions are determined by the standard dimensions of the openings. Usually they are calculated based on the standards of “Khrushchev” and panel buildings.
Products made to order will not cost much more than standard designs. They should be ordered after the opening has been accurately measured.
Window sills should also be measured. The selection of window blocks depends on their width. Choosing the optimal width and height will ensure correct and quick installation. In addition, the length of the outer tide is of great importance. The window sill board is usually installed close to the substitution profile, which is also important.
Also, before taking measurements, it is worth presenting the work on finishing the opening. Insulation materials, as well as plaster and decorative elements will make some adjustments to the existing indicators. In the case of some windows, the distance from the frame to the sash can vary greatly.
In the case of arched frames, the position of the “heel” should be determined in advance. Both wooden and plastic frames can be made to certain standards. To avoid inconsistencies during installation, it is worth taking accurate measurements in advance.
Standard window sizes in standard Stalinka houses.
“Stalin buildings” are houses built in the USSR from the late 1930s to the mid-1950s during the reign of I.V. Stalin, mainly in the neoclassical style. Stalin's houses are distinguished by the fact that they contain spacious apartments with large rooms, high ceilings, a wide balcony, sometimes even with two separate bathrooms, and a kitchen from 7 to 15 square meters. Such buildings were intended for the upper strata of Soviet society. They were mainly inhabited by party, Soviet and economic leaders, senior military officials and law enforcement officials, major representatives of the technical and creative intelligentsia.
Typically, “Stalinist” houses have classical architectural forms and sparse decor; the buildings themselves are large, with a high mezzanine. During construction, the buildings were plastered and decorated with stucco decoration.
Floors - reinforced concrete or combined. In houses above 5 floors, elevators are required, and individual garbage chutes in kitchens are not uncommon.
Buildings of this type were erected in the city center, during the development of avenues and main streets, near squares. They are usually built according to individual projects and are architectural landmarks of cities.
Apartments in Stalinist buildings can have different sizes and layouts, with ceiling heights ranging from 2.7 m to 3.2 m and higher. Therefore, the size of a standard three-leaf window with a transom does not exceed two meters in height. The houses themselves, built before and during the war, range from 2 to 6 floors and, as a rule, have wooden floors. Post-war houses were built for the most part with reinforced concrete floors - such houses can rightfully be called “eternal”.
Main window characteristics in Stalinka houses.
Windows in Stalinka houses are installed with transoms.
Double-leaf windows in Stalinka houses:
Standard window sizes :
- the height of standard windows (2 sashes) with a transom is 190-195 cm;
- The width of a standard window (2 sashes) is 115, 150 cm.
Standard three-leaf window in Stalinka houses :
Dimensions of a standard three-hung window:
- the height of standard windows (3 sashes) with a transom is 190 cm;
- The width of a standard window (3 sashes) is 170 cm.
Balcony blocks in Stalinka houses:
Standard dimensions of a balcony block:
- the height of standard doors (2 leaves) with a transom is 270 cm;
- The width of standard doors (2 leaves) is 150 cm.
Before you buy standard plastic windows
It is necessary to measure the size of the window opening, the depth of the window sill and the size of the ebb. To correctly select a standard PVC window , it is recommended to measure the window openings using the instructions, or invite a measurer to take the window dimensions.
Source: shop.oknanashi.ru
For Stalin-type buildings
Structure characteristics:
These buildings were built in the USSR until the mid-60s of the last century using brickwork. Such houses stand out clearly in the city-wide development with some architectural delights, high lancet windows and a small number of storeys - up to a maximum of three floors. Many differences are noticeable inside the apartments, which have high ceilings and very thick walls - half a meter or more, which is why a special technology for installing PVC windows .
The layout used mainly combined rooms, rarely isolated rooms. A special feature is the spacious kitchen, lit naturally through a large window. According to architectural developments, Stalin buildings were built of two types: for ordinary residents and for nomenklatura workers. Taking into account these features, separate standard sizes of plastic windows have been developed for these houses, most of them having a T-shape, as well as standards for the design of exits to the balcony.
Typical window parameters:
- double-leaf windows (elite) - 1500×1900 and 1250×1800 mm;
- double-leaf windows - 1080×1800 mm;
- balcony block (T-shaped) - 1500×2700 mm.
Prices and window sizes for series II-01
“Late Stalinist” houses, which were built from 1952 to 1959. The main distinguishing features: external brick walls, balconies with narrow windows, the presence of two or three rows of windows at the end of the building.
- Plastic windows
- Wooden windows
Double sash window
Dimensions (WxH): 1500x1900mm Slopes: 400mm (sandwich) Window sill: 450mm Drainage: 280mm Price: 17,280 rub.
Balcony block
Dimensions (WxH): 1500x2700mm (window) Slopes: 400mm (sandwich) Price: 19,350 rub.
Double sash window
Dimensions (WxH): 1500x1900mm Slopes: 400mm (sandwich) Window sill: 450mm Drainage: 280mm Price: 43,590 rub.
Balcony block
Dimensions (WxH): 1500x2150mm (window) Slopes: 400mm (sandwich) Window sill: 450mm Drainage: 200mm Price: 53,670 rub.
Windows for "Stalin" from
The geometry of window openings in “Stalin” windows is such that the seating area significantly exceeds the size of the frame. The technical features of installing windows in buildings of this type are the large thickness of the walls, integrated window sills, as well as the natural wear and tear of building materials, which manifests itself when old frames are dismantled.
Typical Stalin windows are also very tall. The large area of the structure requires an increase in the stiffening ribs to give the window system sufficient strength. Our specialists take these and other features into account in their work.
Double-glazed windows with glass panes located at different distances from each other allow us to provide the necessary noise insulation. A large assortment of colors and textures of profiles, window sills, as well as decorative elements - false trims, hinge trims and fittings allows us to organically fit glazing systems into the overall architectural ensemble.
Typical windows in “Stalin” windows are characterized by dimensions:
- single-leaf – 2150*800;
- double doors – 1900*1150, 2200*1300, 900*1500;
- tricuspid – 1900*1700, 2100*2400;
- windows near the balcony doors – 1900*450;
- balcony doors – 2700*800;
- balcony blocks – 2700*1500.
You can order any windows for “Stalin” windows at.
To call a surveyor and calculate the installation, contact our managers in any convenient way.
- Promotions
Don't miss the best deals - Prices
Price list for products and services - Calculator
Calculate the cost of work for your project
Prices and window sizes for series II-03
A common series of Stalinist buildings. It was built from 1951 to 1960. Apartments on the floor from 3 to 5. Ceiling height from 2.7 to 2.8 meters. Large high windows (up to 2 m), a balcony is provided only in some apartments.
- Plastic windows
- Wooden windows
Double sash window
Dimensions (WxH): 1480x1930mm Slopes: 400mm (sandwich) Window sill: 450mm Drainage: 350mm Price: 17,350 rub.
Balcony block
Dimensions (WxH): 1500x2700mm Slopes: 400mm (sandwich) Price: 19,350 rub.
Balcony block
Dimensions (WxH): 440x1930mm (window), 860x2700mm (door) Slopes: 400mm (sandwich) Window sill: 450mm Drainage: 350mm Price: 25,790 rub.
Double sash window
Dimensions (WxH): 1480x1930mm Slopes: 400mm (sandwich) Window sill: 450mm Drainage: 350mm Price: 43,760 rub.
Balcony block
Dimensions (WxH): 1500x2700mm Slopes: 400mm (sandwich) Price: 54,670 rub.
Balcony block
Dimensions (WxH): 440x1930mm (window), 860x2700mm (door) Slopes: 400mm (sandwich) Window sill: 450mm Drainage: 350mm Price: 77,170 rub.
How to install metal-plastic windows in Stalin buildings
The dimensions and shape of windows in Stalinist houses practically cannot be standardized. These buildings are a real architectural masterpiece. In addition, the problem lies in changes in the geometry of the openings that have occurred over time. Particular attention should be paid to arched structures. Slopes, window sills and ebbs are individually selected for each window. The shape and dimensions of windows may vary. The most common options are 1500*2000 mm, 1500*1200 mm, 1700*1000 mm. There are windows in Stalin's houses:
- With an opening transom, etc.
- Single leaf blind;
- In the blind upper section.
Windows for series II-05
A five-story version of “late Stalinist” houses. They were built from 1954 to 1959. Ceiling height is from 2.8 to 3 meters. Balconies are present in all apartments.
- Plastic windows
- Wooden windows
Double sash window
Dimensions (WxH): 1300x1530mm Slopes: 400mm (sandwich) Window sill: 450mm Drainage: 200mm Price: 16,700 rub.
Balcony block
Dimensions (WxH): 1320x1530mm (window), 710x2280mm (door) Slopes: 400mm (sandwich) Window sill: 450mm Drainage: 200mm Price: 20,600 rub.
Double sash window
Dimensions (WxH): 1300x1530mm Slopes: 400mm (sandwich) Window sill: 450mm Drainage: 200mm Price: 36,980 rub.
Balcony block
Dimensions (WxH): 1320x1530mm (window), 710x2280mm (door) Slopes: 400mm (sandwich) Window sill: 450mm Drainage: 200mm Price: 52,760 rub.
Source: www.muzokon.ru
Prices for PVC plastic windows in Stalinka series houses
“Stalin” is a common noun for most people. Refers to residential apartment buildings built during the reign of I.V. Stalin.
Years of construction from the late 1930s to the late 1950s. This name hides several series of houses, differing in layout, amenities and appearance of the house itself. They are divided into three classes: nomenklatura or departmental (for senior management), directors and ordinary (corridor layout for dormitories). All of them, to one degree or another, are distinguished by their external decoration in the neoclassical style (Stalinist Empire style). Since 1956 the houses lost their external decor and became more like “Khrushchev” buildings, thanks to the decree on combating architectural excesses. The number of floors ranges from 1 to 16 floors, but more often there are houses with 6-10 floors. The external walls are made of red ceramic brick (pre-war construction) or white sand-lime brick (post-war period). The total thickness of the external walls is 65cm. They could be covered with plaster or left without it, but large departmental houses were faced with stone or ceramic tiles. In the largest nomenklatura buildings and high-rise buildings, monolithic reinforced concrete floors and steel frames were used during construction. Also, such houses have large basements and some have bomb shelters. In houses above 5 floors there is a garbage disposal (in the kitchen) and an elevator. There are most often 2, 3 or 4 apartments on a floor. They come in 1, 2, 3 and 4 rooms. Ceiling height is at least 3 meters. Cold water supply and sewerage are, as a rule, centralized, while hot water was obtained through the installation of heating devices (titaniums) or subsequently centralized. The bathroom can be either separate or paired. In multi-room apartments, some rooms may be walk-through. “Stalinist” houses often have balconies on external slabs.
The advantages, both before and now, of such houses are, first of all, increased heat and sound insulation, ceiling heights, and ample opportunities for redevelopment. Disadvantages include heavily worn communications and electrical wiring not designed for modern appliances, a small-sized kitchen and often problems with the roof, and the lack of an elevator in houses below 6 floors. The service life of “Stalinist” houses is from 125-150 years.
The windows in “Stalinist houses” are very diverse and are presented in the form of 1-hung, 2-hung, 3-hung and a balcony block with a double-leaf door. All windows and the balcony block on top have a horizontal transom, which can also be opened. Balcony doors can be made with a hinged opening (without a partition) with two opening sections. The window sashes can open either simply in one direction or can be tilt-and-turn with a winter ventilation mechanism. Some of the doors can be made non-opening. When choosing windows for a “Stalinist house,” you should be especially careful in your selection. All frames are high and heavy and the profile system must withstand all the loads placed on it.
"Stalin"
Brief characteristics and types of layouts
“Stalin buildings” are brick houses built in the USSR from the late 1930s to the 1960s. They appeared during the reign of I.V. Stalin and were named in his honor.
They represent the first multi-apartment 2-4-storey buildings built according to standard designs. A feature of Stalinist houses can be called large apartments with a ceiling height of 3 m. A Stalinist apartment is quite comfortable housing. The most common number of rooms is three or four, rarely less or more. One-room “Stalin” buildings were rarely built. In three-room apartments of this type, two rooms are usually combined; in other versions, the rooms are both separate and combined.
Plastic windows for Stalinist houses
Many buildings in Moscow and other cities of the country were built according to Stalin’s design. The buildings have strong leading walls and partitions, but window and door structures often wear out. Installing new plastic windows in a Stalin-era house is an excellent solution that will allow you to get rid of extraneous noise and not freeze in the cold season.
The complexity of the installation process is due to the structural features. The size of the plastic window may differ from the standard one. A design technique when the structure has an arch shape requires separate preparatory work. The thickness of the walls affects the depth of the window frame, and there are also many other technical aspects, which is why only a professional can install a window for a Stalin-type apartment.
Photos of completed work
Stalin's houses are most often beautiful and solid buildings, with ceilings of 3 meters or more and large living spaces. Such houses have interesting architectural solutions and non-standard windows and balconies.
The houses of the Stalin period are already “grown-up” and many are already about 80 years old. At the same time, the houses themselves are still strong and fragile. Balconies on such houses were used as decoration and did not carry a functional load. Their bizarre shapes and original decorations added originality to the houses.
Before glazing a Stalinist house, a thorough check of the condition of the balcony itself, ceilings, and fences is necessary. If necessary, you need to repair the balcony or update it with new elements. As in old houses, it is necessary to take into account the individuality of houses built by Stalin, so the choice of glazing for a balcony should be thoughtful. Otherwise, you will end up with a clumsy spot that disfigures the façade of the building.
Types of glazing of balconies for Stalinist houses
Cold glazing is a suitable and convenient type of glazing for dilapidated balconies. Its special feature is the low weight of the window system, which reduces the risk of the balcony collapsing to zero. The advantage of cold glazing will be complete protection of the balcony from precipitation and the effects of negative natural factors. Also, this will reduce noise in the room and reduce drafts. The disadvantage is that in the winter there will be sub-zero temperatures on the balcony.
Warm glazing is provided by metal-plastic structures. Since such structures have significant weight, it is first necessary to strengthen the base of the balcony with a metal rod. It is also possible to use other methods of strengthening the base of the balcony, for example, using foam blocks or durable metal structures. Warm glazing will make your balcony warm at any time of the year and provide additional sound insulation.
Wooden glazing will give your balcony individuality. Plus, the fact that wooden structures are lightweight, therefore safe for installation on the balconies of Stalinist houses. The downside is that the glazing will be cold.
Both types of glazing will provide additional protection for your home from external penetration, dirt and drafts.
With cold glazing based on aluminum profiles, you can install a sliding window opening system, which will significantly save space on a small balcony of a Stalin-era house.
Our window factory offers the manufacture of window systems for non-standard balconies of Stalinist buildings.
Installation steps
The price of plastic windows in Stalinka depends on the manufacturer of the product and the complexity of installation. Let's look at the main installation steps:
- Dismantling the old window structure.
- Preparing the opening for installation of a new product.
- Product design development is carried out strictly after measurements.
- Installation of a new structure (window sill, slopes, ebbs).
It is worth remembering that the cost of installing window products depends on the initial condition of the opening (even in large cities like Moscow, most window structures are in a worn-out condition) and the features of the structure.
Which windows to choose?
Windows are installed according to the following algorithm:
- Dismantling an old window, window sill;
- Preparing a window opening for installation of a new product;
- Installation of a new plastic window and all its components;
- Installation of a window sill from any material of your choice;
- Installation of ebb tides;
- Installation of slopes.
By choosing plastic windows for glazing, you will solve a whole range of problems that every resident of a big city faces. Among such problems are increased noise levels and heat retention in the apartment. By choosing a 1-chamber double-glazed window, you thereby reduce the noise level by 20 dB, and choosing a 3-chamber double-glazed window increases this figure to 35 dB. The tightness of a plastic window in a Stalin-style house will not only reduce heat loss, but will also help save on heating costs.
Choice of window design
Plastic windows for Stalinist houses, the price of which varies, should be selected according to several main criteria:
- Number of double-glazed windows. Single-chamber ones are inferior in all respects to their two-chamber counterparts, which cost a little more, but allow you to maintain the required temperature in the room for a long time, which is less energy-consuming in the cold season.
- Profile material. The price of a PVC window for a Stalin-era house will be significantly lower, but it is heat-resistant and does not corrode. As an exception, the company installs aluminum profiles, which have increased strength.
- Manufacturer. When choosing a window design, the cost depends on the manufacturer of the product. It is worth looking for the optimal price-quality ratio, since the low cost of a product does not always indicate its unreliability.
- City. Purchasing window structures in Moscow will save significant time, since the range in a large city is much wider.
Accessories for plastic windows in Stalin style
We recommend ordering inexpensive and convenient accessories along with plastic windows.
- Mosquito nets
will protect living spaces from flying insects, poplar fluff and dust. The nets are made of fiberglass and stretched over an aluminum profile frame. Mosquito nets are not difficult to remove for the winter. - Sun-protection blinds
will protect the room from overheating, and wallpaper from fading, if necessary, will create a comfortable environment for relaxation and sleep. - Child locks
are simple and inexpensive mechanisms that provide child safety and additional protection against burglary. - Ventilation systems
. Plastic windows are sealed when closed, so the issue of room ventilation should be taken seriously. We offer three supply valve systems, as well as alternative options.
Glazing of balconies and loggias
The cost of installing windows increases if glazing of balconies or loggias is necessary. The process involves individual planning and installation of the product. All the above criteria are taken into account, but, at the same time, special attention is paid to the condition of the structure itself. Taking into account the fact that the buildings are more than 50 years old, the level of reliability of balconies is low. It is necessary to carry out additional strengthening and sheathing. Glazing a balcony allows you to create a small room out of it, which will help maintain the temperature inside the apartment and complement your living space.
Source: hobbit.ru
"Khrushchev"
Brief characteristics and types of layouts
These are small-sized apartments built in 4- and 5-story panel buildings during the reign of Nikita Sergeevich Khrushchev. “Khrushchevkas” were intended for temporary residence, and their service life was no more than 25 years, after which they were to be demolished. However, these houses can still be found today. Such housing poses a threat to people. There were also options for non-demolishable series with a service life of 50 years. Later studies proved the possibility of their safe operation for up to 150 years (subject to timely major repairs).
Standard window sizes in typical 20th century houses
Before purchasing windows, many consumers want to receive a preliminary estimate of the cost of the window structure. To do this, just use an online calculator or send approximate dimensions to the window company manager for calculation. If you live in a standard house, then it is not necessary to take window measurements; just read our material to find out the standard window sizes in such buildings.
To obtain accurate window dimensions and obtain a reliable cost, we recommend contacting window companies in your region because:
- The visit of a measuring specialist is free for most window companies;
- you can be sure of the accuracy of the dimensions obtained.
The dimensions of plastic windows, along with all standard options for window structures, are clearly stated in GOST standards. The standards do not differentiate between plastic and wood, and all existing guidelines are advisory in nature. During construction, developers comply with existing standards for the construction of private and apartment buildings. A typical window opening has a width in the range of 1300-2080 mm, and the height of the structure is limited to 1400-1560 mm; the parameters directly depend on the dimensions of the room. In private construction, the glazing area is calculated taking into account the wall area.
Dimensions of dormer windows
Window openings in the attic are usually tried to be as large as possible. When choosing their sizes, you need to focus on the roof slope. The smaller it is, the higher the opening you can afford. As for the width, GOST recommends that when selecting it, pay attention to the distance between the roof rafters. The window frame should be 4-6 cm smaller than this value.
Undoubtedly, large windows in the attic look very impressive. But you shouldn’t make their doors larger than 90 square centimeters in area. Otherwise, the window structure will be very fragile and will quickly fail. Even if you are planning blind doors, without the ability to open, this advice is worth listening to. Double-glazed windows with an area of more than 100 sq. cm experience a large load only from their own weight and deform very quickly.
Non-standard windows
Compliance with standard sizes can be observed in modern high-rise buildings and cottages. Non-standard sizes are the prerogative of “Khrushchev” buildings, old private houses, and unique pre-revolutionary buildings. For the latter, it is often necessary to order windows with an atypical shape, as in the situation with modern design solutions, where arched, trapezoidal or other original shapes are installed. All other options require a deviation from the norm of +/- 10 cm. For houses of the Khrushchev era, standard options are extremely rarely suitable, since during construction the standards set by the management were rarely observed by the workers.
Window between the bathroom and kitchen in Khrushchev and Stalin
Window sizes
Window openings are necessary in order to provide the interior space with sunlight, which is an important component of a person’s comfortable stay in the house. Sunlight penetrating through window structures takes part in the formation of the microclimate of the room. Natural light has a positive effect on a person’s well-being, mood, and performance. The window design, in addition to transmitting light, also provides protection from cold, wind and precipitation. Therefore, the size and configuration of the window are very important.
Windows in typical houses of different times
The size of windows in a house can be determined based on the time of construction and series. Such information will help calculate the cost of a window, but is of little use for the manufacture of window structures. Measurements must be made according to all the rules inside and outside, taking into account depth parameters and always using a level.
Brezhnev houses
"Brezhnevka" buildings were built between 1965 and 1975. They can be built from blocks and bricks and have a layout similar to the Khrushchev buildings. The difference is that all rooms are isolated and the windows face different sides. The standard sizes of windows in a house of the Brezhnev period are known to window companies. The design with two doors has a size of 1300x1400 mm. The balcony blocks have a square window with a width and length of 1400 mm, combined with a door 750x2150 mm. The window with three sashes has dimensions of 2100x1400 mm. Errors always exist, so you can’t do without measurements.
Houses from the times of Khrushchev
“Khrushchevka” apartments with a small area, which were originally created as temporary housing, with a service life of 25 years. Although among such houses there are options with a service life of 50 years and, according to experiments, capable of serving for 150 years. The country has been built up with “Khrushchev” buildings since 1958, distinctive features: six-meter kitchens, adjacent and walk-through rooms, poor sound insulation.
For windows with two sashes, the standard dimensions in typical houses are 1280x1340 mm. In balcony blocks, the doors have dimensions of 680x2070 mm and the window has dimensions of 1350x1340 mm. The window with three sashes has dimensions of 2040x1500 mm. Here it is important not to forget about the possible errors that arose due to the high speed of construction and poor control over compliance with standards.
Stalin's houses
"Stalins" command respect for many reasons. The thickness of the walls in such houses can exceed 1 meter due to two layers of brick with a seal in between. Just dismantling a window in a “Stalin” window will take a lot of time, and installing a new structure will require many times more experience than in a standard situation. The window opening does not have a supporting beam on top; specialists have to install a block in this place.
Wide slopes and window sills also create additional difficulties. It is impossible to know exactly what size windows are offhand, plus the shape of the window and the number of blind sashes vary. Windows with two sashes are T-shaped, have dimensions of 1500x1900 mm, or 1250x1800 mm. When installing windows, owners of Stalin windows often have to think about harmony with the facade and use laminated profiles in brown shades.
Typical view of the house
Standard size of window structure, mm
Source: www.oknatrade.ru
Features of glazing in Stalin-era houses 405 series
The width of the external walls in the 405 series is about two and a half bricks, this allows them to cope perfectly with external noise. After installing modern double-glazed windows with high-quality Rehau profiles, it is possible to achieve maximum sound and heat insulation. Replacing windows, glazing balconies and loggias in the 405 series is a little more expensive than in later buildings - this is due to the increased size of the window openings. In addition, an important task of specialists is to maintain a unified appearance of the building.
Plastic double-glazed windows are made individually after measuring the window openings. Additionally, it may be necessary to give the profile a specific shade. Examples of standard sizes - 1500x1900 mm, 1280x1400 mm.
Window sizes in Stalinist houses
5 reasons
why Kaleva:
Select house TYPE / “Stalinka” series
| Full cycle of window production. From the production of a PVC profile to a structure completely ready for installation. |
| You will not find such guarantees. Kaleva is responsible for the quality of installation work! |
| Installation of windows and slopes in 1 day, we save your time and money! |
| Over 19 high-quality years of work, Kalev’s company has been awarded the “Company of the Year” award three times, and this is not an aisle! |
| We work directly with the Kalev plant, the longest partnerships mean the biggest discount for you! |
To find out the cost of “Turnkey Windows” in the “Stalinka” house, leave a request in the form below:
Brick the 30s to the 60s. The so-called “Stalin” houses have a large serial number, for example the series: II-08, II-01 , II-03 , SM-6 , and many others, all of them are variations of Stalin’s houses, mainly brick houses were built, but sometimes panel houses were found and block options, in houses of the series: II-02 , II-04 , II-05 . A distinctive feature of Stalinist houses is that the walls in Stalinist houses are very thick (more than a meter). Dismantling and installing structures in “Stalinka” (Stalinist houses) takes longer than in ordinary panel houses; in addition, when dismantling old windows, a lot of dust rises. When installing in such houses, for safety we use a special construction screen, which is installed at the end of the building. Specialists of the Kaleva company recommend replacing old Stalinka windows with Kaleva standard or Kaleva vita plastic windows because this will reduce heat loss during the cold season. We suggest glazing the balcony with aluminum or plastic. In the case of a balcony where there is no roof, we offer the service: installation of a roof on the balcony. Also in “Stalinka” we recommend the external finishing of the balcony for a warm glazing option.
Types of “Stalinist” houses:
| Approximate window sizes in a house “Stalinka” series |
| Layout of apartments in “Stalinka” | |
| 2 casement window | from rub. |
| 3 casement window | from 12,615 rub. |
| Balcony block | from 14,915 rub. |
See on the website:
Development Technologies LLC © 2020
Official dealer of Kalev +7 –>
Source: www.komyokna.ru
Brick houses
Brick houses, despite such a reliable material, do not always guarantee warmth for your apartment. For example, one of the main disadvantages of houses of the Brezhnevka and Khrushchev type is the freezing of external walls, so in winter additional thermal insulation and heating systems are necessary. Plastic windows for such houses must have sufficient energy saving indicators, since the main heat loss occurs precisely through double-glazed windows.
Typical houses have not only standard sizes of PVC windows, but also general sizes of window sills. Of course, according to your wishes, the window sills can be wider or, conversely, narrower, but specialists from window companies recommend covering the radiator with a window sill by 5-7 centimeters.

