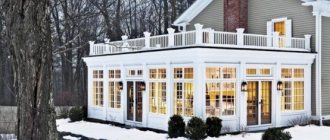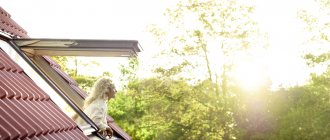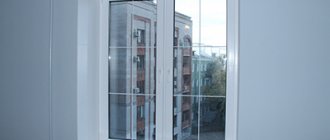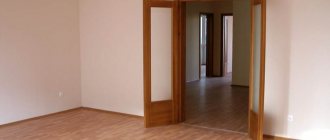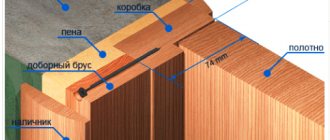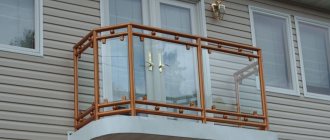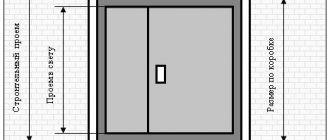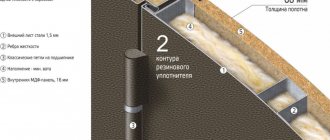Standard panel houses have been built since Soviet times according to standardized designs.
A feature of such structures was the standardization of planning and façade solutions, and therefore all reinforced concrete factories were focused exclusively on the production of the same type of products in huge volumes.
Windows for such houses were installed directly at the factory and delivered ready-made to the construction site. Thus, if it is necessary to replace translucent structures, the homeowner should know everything about the sizes of windows in panel houses.
Where to see the requirements
All requirements for dimensions can be found in GOSTs of the construction industry. Each type of window (PVC, aluminum, wood) has its own standards, but, in addition to them, there is a general GOST 23166-99. It regulates the parameters of any window and balcony blocks, regardless of the material from which they are made.
Primary requirements
- The total area of the block cannot be more than 6 square meters. m.
- The area of the opening doors is no more than 2.5 square meters. m.
- The weight of all active elements is no more than 80 kg.
- Deviation from overall dimensions is allowed no more than 2 mm (for diagonal lengths - no more than 4 mm).
- Fixed shutters are allowed only on the first floor (with the exception of small shutters of 40x80 cm and windows between the room and the balcony - they can be used on any floor).
In addition to dimensions, the general document contains standards for wind load and glazing thickness.
Important: in November this document will cease to be valid and will be replaced by GOST 23166-2021. It will add requirements for window and balcony blocks with fixed glazing. It will be possible to use them above the first floor if the width of the block is no more than 400 mm for partially non-opening sashes and no more than 800 mm for fixed glazing in the central part of the structure. The height of inactive elements cannot be more than 400 mm. The overall dimensions, area and calculated weight of openings will be based on manufacturers' recommendations.
More detailed information on different types of profiles can be found in the following GOSTs.
- 30674-99 - plastic profiles.
- 24699-2002 - wooden profiles.
- 21519-2003 - aluminum profiles.
- R 56926-2016 - balconies in houses built in 2016 and later.
Instagram @polyakova.biz
Instagram @design_denis_serov
Instagram @homevcube_
Different from standards
Some residential properties are built according to individual projects that have nothing to do with serial albums. In such unique buildings, the height of window blocks can be the following values, depending on the type of space-planning solution:
- For the first floors with an enlarged entrance group, height from 4200 to 6000 mm, reinforced structures with a height of up to 2960 mm are used as window blocks, which are installed in an opening with a height of 3000 mm.
- When arranging open flights of stairs in low- and medium-rise buildings, some series provide strip glazing, the total length of which is 3570 mm, and the opening is 3610 mm. In such situations, a reinforced lintel is placed along the upper edge of the window block.
- In the basement floors of panel houses, when the floor of this level is buried lower than 1500 mm relative to the level of the blind area, windows with a height of 570 mm and an opening of 610 mm are installed. This standard applies only if the building does not have light pits with retaining walls.
Most often, if the development of a non-standard series involves completion using individual architectural solutions, the technical or last residential floors are made in a monolithic frame with the installation of windows of arbitrary configuration.
What types of openings are there?
In apartments, translucent structures with one, two or three doors are most often installed. Size requirements depend on the material from which they are made.
Standard sizes of plastic windows
Today, PVC double-glazed windows are market leaders. The range is constantly updated and the material itself is improved. And most importantly: by buying standard plastic windows, you can save a lot.
GOST 30674-99 applies to plastic blocks that are produced and installed in Russia. The following requirements apply to them.
- The area of colored doors is no more than 2.2 square meters. m, white - no more than 2.5 square meters. m.
- The weight of opening white canvases should be up to 80 kg, colored ones - up to 60 kg.
- The weld groove used to connect the profiles should be no more than 5 mm wide and 1 mm deep.
Instagram @ukvartira
Instagram @homevcube_
Instagram @design_denis_serov
Instagram @alexey_volkov_ab
Instagram @homevcube_
Wooden
Requirements for window and balcony blocks made of wood are specified in GOST 24699-2002.
The height of the opening elements should not exceed 180 cm, and the width - 120 cm. The door leaf can be up to 90 cm wide and 230 cm high. The calculated weight is usually no more than 80 kg; if the weight of the sashes is greater, it must be justified by strength calculations and tests.
Instagram @alexey_volkov_ab
Instagram @remprofstroy
Instagram @masorinadesign
- Window
Choosing wooden windows: 6 important parameters
Aluminum
Aluminum profiles must comply with the requirements of GOST 21519-2003.
- The area of the opening doors is up to 2.6 square meters. m.
- The weight of active elements is no more than 100 kg.
- The doors are no wider than 120 cm and no higher than 210 cm.
- Door leaves up to 90 cm wide and up to 230 cm high.
Instagram @lamtsova_design
Instagram @simpleformsinteriors
Instagram @alexey_volkov_ab
Why is it important to know?
Information about the dimensions of window structures in panel houses is of increased importance for the following categories of people:
For the designer:- Possibility of calculating the insolation of premises.
- Linking a standard series to a specific land plot.
- Development of interior design for residential space or public areas.
- Registration of a color passport of an object with reference to the general urban or regional development.
- For the developer:
- Possibility of ordering a complete set of panels for the series.
- Calculation of accurate estimates for investment planning.
- Preparation of booklets for the department of sales of apartments to shareholders.
- For the owner of a residential premises:
- Possibility of ordering new window designs, without preliminary measurements.
- Calculate the costs of repair, maintenance or replacement of window units.
- Possibility of purchasing standard double-glazed windows or fittings kits.
- Determining the exact cost of window cleaning when contacting a cleaning company.
It should be taken into account that in a typical panel apartment building the dimensions of window structures remain unchanged.
If it is necessary to expand or narrow the opening, each owner of the facility is obliged to complete a detailed design of reinforcement and panel designs. After this, it is necessary to coordinate design decisions with the local committee for architecture and urban planning.

