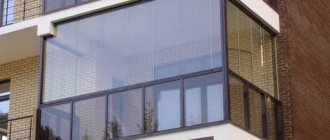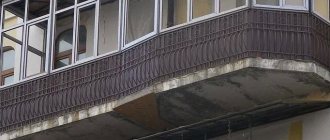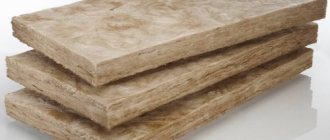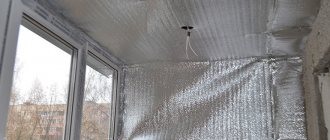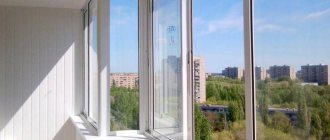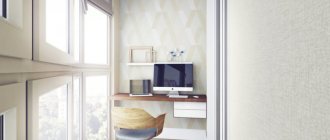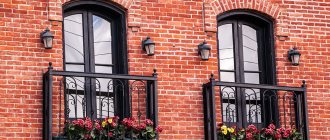Experienced owners believe that insulating the balcony from the outside is the best option for preserving internal heat. And they are absolutely right: after all, this saves up to 30% of all heating costs. In addition, in this way you can save space inside the room, which will inevitably be “eaten up” by the insulation during interior decoration.
However, for residents of high-rise buildings, external insulation of the balcony is only possible through the use of the services of industrial climbers. In addition, thermal insulation of a balcony from the outside often involves a complete change in its design and exterior - you need to be prepared for significant changes, among which there are, of course, many more positive ones.
Advantages
The advantages include the transfer of the “cold” part of the outer wall that is most susceptible to cooling into the room.
This occurs by creating an additional insulating layer on the outside, which helps retain heat in the internal space.
In this case, there is no need to create a heat-reflecting layer, i.e. no need to lay an additional layer of foil foam. Humid air freely leaves the warm room through pores in the wall, without being delayed along the way and without encountering a “cold damper”, as would be the case with internal insulation. In other words, there is no formation of wet condensation, which can lead to dampness, mold and destruction of thermal insulation.
Insulating the balcony from the outside saves internal space - it allows you to minimally use the internal thermal insulation capabilities. Thus, the external finishing allows the use of a thinner layer of insulation, thereby saving extra centimeters of space. If desired, the owners can change the appearance of the balcony using a wide variety of materials for decoration.
Preparatory work
We begin work with glazing. Choose a two-chamber package that retains heat and does not fog up. The upper profile of the window frame must be at least 6 cm wide. Otherwise, the insulation layer will have to be reduced so that the opening sash does not cling to the ceiling.
For safety reasons, the height from the floor slab to the top of the window should not be less than 95 cm, and when small children live in the apartment - 115 cm.
- To carry out installation work, you will need tools that every owner has at home; you can rent them or ask friends.
- Drill holes using a hammer drill, use a screwdriver to install fasteners, and to install sheathing made of wooden beams or aluminum profiles, you will need a saw or grinder.
- Auxiliary tools for installing insulation: knife, construction stapler, foam gun. The surface is leveled using a level or self-made plumb lines.
- Consumables include fasteners: self-tapping screws, dowel-nail with a limited collar and dowel, plastic dowels with a wide mushroom-shaped head.
- The gun will require polyurethane foam, which is used to seal the voids and grooves connecting the materials.
- For insulation, polyethylene film or isospan is used, the joints are taped with metallized tape.
Determine the installation location of the socket and lighting fixtures, prepare grooves for the cable, lay it, leaving free ends of at least 20-30 cm for connection.
Windows and doors are covered with plastic film. This will protect them from dust contamination, prevent dust from entering living spaces, and protect the plastic surface from mechanical damage.
The walls, floor and ceiling are cleaned of previous finishing, paint and wallpaper are carefully removed, uneven areas, cracks, chips are puttied, all protruding bumps and sagging are knocked down. The prepared surface is treated with a primer.
Methods
Methods of external insulation of a balcony include window insulation, namely the replacement of old worn-out window structures with new metal-plastic double-glazed windows. Insulation of balconies from the outside is carried out both from the front walls and from the ceiling and side walls.
Part of the insulation is carried outside, that is, practically to the street. With external insulation, not a continuous, but an interrupted thermal insulation layer is created. Uniformity in this case is not so important: some part is exposed in the outer areas, and the other remains inside. The complex creates the same layer, only not a single one, but consisting of several elements.
Preparing for insulation
A high level of thermal insulation of a balcony can be achieved if basic preparatory measures are completed. Such work is considered the most important.
- Strengthening the parapet.
The fencing of the balcony slab, which performs the function of ensuring safety and creates an aesthetic appearance of the structure, is called a balcony parapet.
As a rule, insulating a balcony involves glazing it. Modern double-glazed windows are heavy, so you can’t do without strengthening the enclosing parapet.
The parapet is strengthened with your own hands using various materials. The choice of material depends on the design of the balcony and the preferences of the owner. To strengthen the parapet the following are used:
- welded metal structures. If the old fence is completely changed, then the structural elements are cut off at the balcony slab, and then a new, more durable structure is welded.
Completely new metal structure with expansion along the base of the slab.
When strengthening is carried out while preserving the old structure, then supports from angles or pipes are additionally welded;
- brickwork. An important condition is that the bricks lie strictly vertically. Before laying, the old fencing is removed and markings are made. The bricks are laid on the mortar along the edges of the balcony slab using beacons;
IMPORTANT!
Brick has a lot of weight. In addition, in wet weather it absorbs moisture, which means additional weight increases. Brickwork is not suitable for light balcony bases.
- masonry with foam blocks. The method is considered an alternative to brickwork. It is distinguished by its large masonry dimensions, which means it occupies useful space on the balcony slab. The laying is done from the walls along a stretched cord. Due to the low weight of the blocks, there is no increased load on the balcony slab.
- Glazing.
The most well-known and proven following glazing options:
- wooden windows. The classic version of cold glazing. Best suited for DIY installation. The installed structure is inexpensive, but has a short service life. Without constant maintenance, windows quickly lose their performance;
- metal-plastic windows. Provide a high degree of isolation from the street. Metal-plastic structures create reliable thermal insulation. Window installation requires skill, so it is best to trust it to professionals. Such windows have a well-matched price and quality;
- frameless windows. The frames of such windows are almost invisible, since they are made of a very narrow metal profile. Such structures create a panoramic view. Installation of frameless windows can only be done by professionals with special equipment.
- Surface preparation.
The quality of insulation largely depends on the condition of the surfaces under the insulation. Any irregularities reduce the effectiveness of the insulation several times. Heat is not retained if the insulation does not fit tightly, there are large gaps in the joints, or an unstable base.
There are rules for preparing surfaces:
- the base for installation is cleaned of dirt, dust, and paint residues;
- brickwork is treated with cement mortar or primer. The cracks are sealed with polyurethane sealants or mastic. All potholes are leveled with cement mortar and primed. Particular attention is paid to the places where the parapet adjoins the balcony slab;
- metal parapet gratings are sheathed with boards, plastic or moisture-resistant plasterboard. Before installation, the material is treated with an antiseptic. The sheathing should fit very tightly to the gratings, and the seams should be sealed with sealant. All defects on the surfaces are smoothed out with foam, and then the excess is cut off.
Materials
In this case, the following can be used as thermal insulation materials:
- expanded polystyrene;
- mineral wool;
- sandwich panels.
Most often, polystyrene foam and mineral (basalt) wool are used as insulation. The positive qualities of these materials are their low cost, light weight, low thermal conductivity, moisture resistance and resistance to mold.
Expanded polystyrene or polystyrene is most preferable - it is easy to work with, while working with mineral wool requires gloves and respiratory protection. Sandwich panels are heavy for balconies, so they are used very rarely.
Fixation
Typically, a special frame made of slatted timber is used to fix the thermal insulation material. Metal hangers are fastened in advance, onto which profiles will later be installed to secure the façade finishing. Expanded polystyrene is fixed simultaneously with special dowels and polyurethane glue. All seams are sealed with polyurethane foam.
From the outside, siding is hung on the insulation using metal profiles, PVC panels, lining or frame are simply plastered as desired.
How to choose exterior finishing?
When choosing what to cover the outside of a balcony with, many apartment owners primarily consider that the material should be as cheap as possible. At the same time, it must look good, protect the insulation, and be sufficiently reliable and durable. We offer several options available to suit your budget:
- Vinyl or metal siding is an affordable and easy-to-install material; it is made of steel. It can be galvanized or covered with vinyl, which protects the sheets well from scratches and rust. The material is relatively lightweight, installation does not take much time, and the siding will last for decades.
- Lining. If treated correctly, the board will not be afraid of moisture and parasites, but it will have to be processed at least once a year, which incurs additional costs. The view from the balcony will be original, but the material is more suitable for a log house than for an apartment.
- Polycarbonate. This is a durable and flexible material, does not allow air and moisture to pass through, is light in weight, can be transparent or dense, can be painted in different colors, and fits well with modern room designs. No shortcomings could be found.
Glazing
Glazing is the installation of a special window unit, most often made of plastic. If such a design were truly effective at containing heat, then additional insulation would not be required. The problem is that the described blocks increase the temperature by only a couple of degrees - plastic and double-glazed windows can only prevent precipitation and wind.
The window unit, the installation of which is accompanied by insulation of balconies and loggias, is a kind of “cover” - usually the extension is open, and after glazing it is closed on all sides. Then they begin complex insulation.
Is it possible to insulate a balcony from the outside yourself?
When planning such an event, it is worth deciding in advance who will perform it. You can insulate the outside with your own hands only when the apartment is on the first or second floor. Otherwise, you will need the help of specialists.
If you insulate the parapet of the balcony base from the outside with your own hands, you need to be prepared for additional expenses. Events may require:
- Platform
- Forests.
- Stepladders.
On average, the cost of renting scaffolding in Moscow can be from 50 rubles per square meter.
More about wall structures
The insulation of loggia walls is, in fact, also external. Despite the fact that the work is already being carried out in a room protected on all sides by a window block, these walls have no relation to the living space.
Work begins with cleaning the base. This is necessary so that the thermal insulation boards lay normally on the surface. After cleaning the surface, they begin gluing the slabs: the composition is applied, the slab is glued. It is necessary to ensure that the slabs lie flat. The joints are filled with construction foam.
Then they move on to doweling to make the structure more reliable. For reliability, a reinforcing mesh is installed on the insulation between two layers of glue. Once everything is dry, you can apply a layer of finishing.
Installation work
After the preparatory stage, installation of the insulation on the wall begins. Before carrying out work, it is recommended to draw up a step-by-step plan. This will make it possible to consistently perform all the necessary work and not miss important nuances.
With vapor barrier
Knowing the laws of physics, it is not difficult to understand how to insulate a balcony with your own hands - the insulation must be done from the outside. After all, only then does the structure find itself in the positive temperature zone. This approach allows moisture vapor escaping from the rooms to freely seep through the insulation and then out. No condensation appears.
Peculiarities
The main advantage of the technology is that, due to insulation, the “box” turns into a multi-layer one and does not lose its heat-insulating qualities. This method involves the use of a special vapor barrier, which is installed in front of the insulator. This method is suitable for insulation with any vapor permeability - be it mineral wool or other popular material, you can forget about condensation.
The vapor barrier is especially effective in dry construction (option: “wall cladding”). Here, broad prospects open up in terms of building materials - instead of metal profiles or gypsum cardboard, you can take PVC, MDF or even wood beams (a natural material with high decorative characteristics).
Ordinary foil or polyethylene film, as well as special types of membranes, are used as a vapor barrier. However, the presence of a barrier does not guarantee the absence of condensation - an important condition is the correct sequence of layers.
An obvious advantage of the described method of insulating a standard balcony is the complete absence, as builders say, of “wet processes.” The exception is when filling seams, and only when using plasterboard sheets. There is also a significant disadvantage - the “balcony box” loses its ability to “breathe”.
