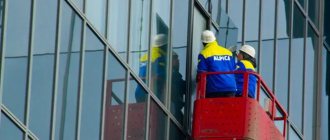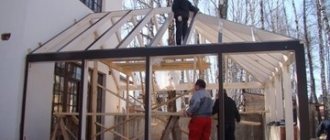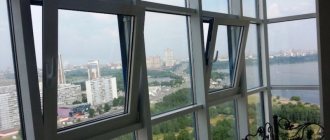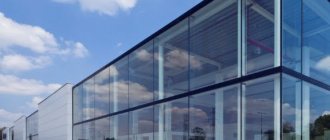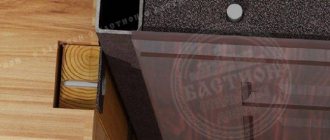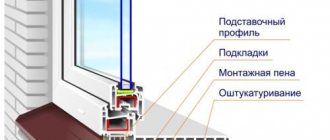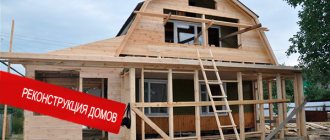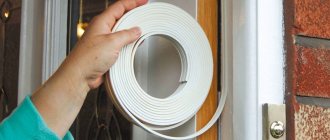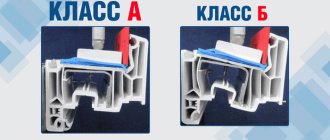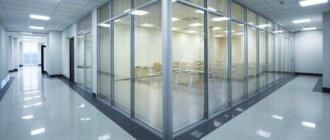home
> Glazing of facades
> Installation of SPK
Calculation Types Stages Our work Bonuses Prices Guarantees
Calculate the project
Construction carries out installation of translucent structures using aluminum profiles, both for a ready-made design solution and for a complex order with the development of the project by our specialists. Installation work is always carried out promptly, efficiently, in compliance with all building codes and safety requirements.
What are stained glass windows made from aluminum profiles?
Aluminum stained-glass windows are complex facade structures consisting of many elements, which are, in fact, framed double-glazed windows - sheets of glass aggregated into rigid frames made of aluminum.
These designs are called stained glass because we are talking specifically about complex glazing, and not about selective inserts of double-glazed windows into the structure of the facade. Stained glass glazing is a complete, competitive alternative to traditional classic walls. They ultimately result in more than double cost savings and more than 10-fold savings in installation time. In addition, a significant advantage is a 15-fold saving in the weight of the façade structure, which makes it possible to use efficient technologies for column construction of capital structures. The most promising area for using aluminum stained glass is its use for glazing the facades of multi-storey buildings - here their advantages are revealed by 200%. Also, this format for the construction of enclosing structures is used:
- in office centers, shopping and entertainment complexes - for the formation of internal decorative planes;
— when arranging winter gardens;
- to create cozy and at the same time utilitarian all-season recreational areas in a private house: covered terraces, verandas, winter gazebos (rotundas).
With the help of stained glass glazing made from aluminum double-glazed windows, the most unusual projects can be brought to life. And a qualified contractor always has in his portfolio several options for implementing facade glazing of this type.
The main difference between aluminum stained-glass windows and simple package glazing is that in the first case, the double-glazed windows are placed in rigid aluminum frames, which cannot be overlooked on the plane of the facade and which create the unique appearance of the entire building as a whole. The fact that aluminum is used as rigid frames gives such structures the following advantageous characteristics:
— absolute fire safety (aluminum fire-resistant stained-glass windows do not support or tolerate flames, moreover, as long as the flame temperature does not exceed 480 degrees Celsius, aluminum profiles and tempered glass effectively seal the source of fire);
— absolute environmental purity (aluminum is inert to all naturally occurring environments and elements: it is covered with a natural oxide film, so its chemical reactivity when interacting with oxygen and water is zero. It does not evaporate and does not form oxidation products);
— aluminum is resistant to harsh ultraviolet radiation, which promotes the formation of corrosion (this metal does not form any dark coating and always retains an elegant appearance, even if products made from it have been serving for decades);
— the aluminum profile is designed in such a way that it prevents the propagation of sound vibrations both from the inside into the external environment and from the outside into the interior of the building;
— aluminum is soft, but at the same time its profile has sufficient rigidity to fix wide-format sheets of even thick (8 mm, 10 mm and even 12 mm) glass, preventing the package from bending during the installation procedure.
Together with impressive economic characteristics, the high utilitarian value of stained glass makes them practically no alternative to constructing facades in the ultra high-tech style.
Regulations
Aluminum windows are part of the enclosing structures of buildings and structures. They take part in the resistance to heat transfer of the outer wall and influence the sound insulation of the premises.
In this regard, their installation technology is strictly regulated by the requirements of the following regulatory documents:
- GOST 21519-2003 “Window blocks made of aluminum alloys”.
- SP 128.13330.2016 “Aluminum structures”.
- GOST 30971-2012 “Mounting seams of joints connecting window blocks to wall openings.”
Each aluminum window presented for mass sale must have a certificate of conformity to meet the requirements of GOST. Installation of structures of this category is carried out in strict accordance with the requirements of the joint venture.
Requirements
In accordance with the texts of the regulatory documents given above, installation must be carried out in compliance with the following requirements :
The structures must use single glass or double-glazed windows, as well as fittings, fastening and locking elements made in accordance with GOST.- When installing, use hinged or roller bearings that can be adjusted in several directions.
- All fittings must have increased resistance to corrosion.
- Fastening mechanisms must withstand a load of at least 50 kg on each element.
- The rotary handle must accommodate an internal torque of at least 25 Nm. Also, the handle must rotate freely to open and close the window when a load of no more than 5 kg is applied to it.
- All seals must be made from environmentally friendly polymer materials that can withstand prolonged exposure to the environment, do not absorb moisture, and do not collapse at extremely low temperatures.
- Warm profiles should consist of several chambers, have breaks and inserts made of energy-saving materials. After installation, the profiles must satisfy the results of testing the energy efficiency of the structure using a thermal imager.
Without meeting these requirements, the state commission responsible for accepting the construction project into operation may issue a negative conclusion in accordance with the law. This gives the private customer the right to demand that the installation organization comply with all the conditions listed above.
Separation of aluminum stained glass according to the degree of thermal conductivity
Based on a fundamental feature - according to their insulating abilities - aluminum stained glass windows are divided into:
A distinctive feature that separates these 2 types is the ability of double-glazed windows in the frame to retain heat. Let's consider each type separately.
Aluminum stained glass windows with a warm profile
What is an element of aluminum stained glass glazing in cross-section? The first thing that catches your eye is the complex structure of the profile, its multi-chamber structure with numerous bulkheads of varying thickness, the production of which requires significant costs. This format makes it possible to achieve significant rigidity in the resistance of the material when pressure is applied to it in a plane perpendicular to the axis of the frame, and in this plane the pressure vector can be any.
This is precisely what allows you to install frames of modest size, made, essentially, of soft metal - aluminum - glass of wide formats (and not in one layer) and not be afraid that such an element will bend under the influence of, for example, a strong gust of wind or will break if the stained glass windows made of aluminum profile are not installed carefully enough.
If you cut a cold-profile element across and compare its structure with a heat-profile one, then at first you may not even notice the difference. The whole point is the quality of the material from which the profile is made. Aluminum is a metal, and being thin (albeit multi-layered), it has increased thermal conductivity, which promotes intense heat flow from the seemingly sealed internal space into the cold external environment. To counteract this process, a longitudinal (but for the entire height of the profile) thermal insert made of polyamide is inserted into the thermal profile frames.
Of course, all this is carried out in the factory when forming not even the packages themselves, but the frames for them. This insert works like a gasket with almost zero thermal conductivity. It is through heat transfer that the largest percentage of energy is lost in aluminum profiles. This gap in material homogeneity keeps the insulation characteristics of the aluminum profile at the level of allowing 2-3% leakage.
Of course, warm stained glass is objectively more expensive due to the specifics of its design. Polyamide has excellent useful heat permeability characteristics, but its strength properties (when working in compression and bending) cannot be compared with profiled aluminum. Polyamide is simply fragile and does not work as a single unit on elongated parts. Therefore, the production of a thermal profile element implies the design of a profile format in which the load would be transferred from its outer part to the inner part through polyamide inserts without loss:
Also, thermal profile aluminum stained glass windows satisfy the most stringent requirements in the field of sound and noise insulation, but their quality is also affected by the installation of aluminum stained glass windows. This profile forms an ideal wall both for skyscrapers of the 21st century and for individual housing construction projects (simply - dachas). Such double-glazed windows usually contain at least one chamber, that is, the number of sheets of glass in them is at least two. In order to further reduce the thermal conductivity of the package, an inert gas - helium - is pumped between the glasses, which worsens internal convection, and due to the low heat capacity of this gas, heat transfer is reduced and energy leaks are further reduced.
Aluminum stained glass windows with cold profile
Thermal stained glass windows provide high quality internal climate and comfort, but their production is quite expensive.
But what if you don’t need to worry so much about the sound and heat insulation of the internal space? For example: by installing aluminum stained glass windows you can: - build enclosing structures for seasonal winter gardens or, in general, - greenhouses (a very reasonable utilitarian solution, if the greenhouses will function only in the warm season, just start “working” earlier and finish later) ;
— arrange internal glass partitions in the building;
— to form decorative walls in the interior space of large halls of business centers.
In this case, there is no need to worry about heat leaks, since the room that will be formed using aluminum stained glass windows will either not experience a temperature difference (inside and outside it), or will be designed for this difference. But it definitely wouldn’t hurt to save money on these stained glass windows.
Structural assembly technology
Aluminum translucent profile structures are currently the most expensive elements. We strongly do not recommend designing, assembling and installing them yourself if you do not have experience in calculating structural elements. Mistakes lead to destruction of products, which is not only a waste of time and money, but also a danger of injury.
The assembly of structures must be done in strict accordance with the design documentation, which indicates not only the dimensions, but also the technical characteristics of the elements. If you can independently calculate the loads in each of them, taking into account the specific geometry, dimensions, installation location, wind and snow loads and other factors that exert forces, then do the documentation without the help of professionals.
Important. Do not rush to cut profiles to these sizes; check the accuracy of the measurements several times. Remember that you will never be able to lengthen a piece that is too short; you will have to throw it away. And this has a very negative impact on the final cost of products.
How to assemble a facade system?
Assembly diagram
Step 1. Attach crackers to the facade profile according to the specified dimensions.
Facade profile
Rusk
Pre-prepare a template; you need to use it to fix all the elements on one side. For the template, use a grinder to saw off a piece of profile up to one centimeter long. Fastening is carried out with strong metal screws; the size of the screws must be calculated or indicated in the documentation for the assembly of the structure.
Sample
Step 2. Remove the protective plastic film at the place where the crackers are attached. Place the template on the profile at the calculated distance from the end, insert a cracker into it.
Important. If during installation of the façade system the finished floor is not yet ready, then raise the block to its mark (zero level). The bottom of the vertical post will be filled with concrete, the finishing floor will be placed on it, the cracker should be on the same horizontal plane as the finishing coating. The same must be considered with the ceiling. If it is not ready yet, then fix the cracker below. How much depends on the specific ceiling design.
Insert the cracker into the template and drill four holes. Practitioners recommend using self-tapping screws with a hemispherical head; they can withstand increased forces. Press washers are inferior to them in these indicators. Tighten the screws without unnecessary zeal, do not turn the thread. If such a problem occurs, screw a self-tapping screw of a slightly larger diameter into the same place. If the glass unit is double or triple, then it is more reliable to fasten the crackers with bolts and nuts. Make sure that the cracker is pressed tightly, check that the fixation is secure.
Fastening the cracker
Fixing the second cracker
Fixed cracker
Step 3. After completing the fastening of the crackers on the opposite profiles, be sure to check their position. Place the two elements opposite each other, the edges of the crackers should be located along the same line. This is extremely important, otherwise the corners will not be 90°, and it will be impossible to insert double-glazed windows.
Rusks should be on the same level
Step 4. Attach the fastening heels to the special inserts; often the same crackers are used as inserts, only long ones.
Crackers for fastening heels
Responsible manufacturers supply them complete. If not, you will have to do it yourself, prepare the plates and cut threads in the end cavities of the crackers. The length of the heel crackers is approximately 6–8 centimeters. Attach the metal plate (heel) with anchors to a long cracker; later it is inserted into the hollow profile.
Screw the plate
The plate is longer than the profile and has two additional holes with which the stand is attached to the floor and ceiling. Two heels are attached at the top, and two at the bottom of the structure.
Mortgages, 4 pieces
Step 5. Proceed to install the crossbars. The crossbars are inserted into crackers, on the inner side surfaces of which there are special mounting sockets for self-tapping screws. To keep them in place, attach them with self-tapping screws. To ensure that the holes on the crossbars coincide with the mounting sockets, take measurements with a caliper. Find out the height of the seats and drill Ø5 mm holes in the crossbars at the same distance.
Marking and drilling holes
Holes
Practical advice. When drilling holes in aluminum profiles, make sure that the chips do not scratch the paint. Clean the drill from accumulated chips in a timely manner. Aluminum alloys have an unpleasant property - they constantly clog the grooves of the drill, it works poorly and overheats.
Step 6. Insert double-glazed window seals into the grooves of the profiles. They have different heights depending on the thickness of the glass units.
Seals can be of different thicknesses
Installation of seals
Seals
Rubber the crossbars with a reserve of sealants of approximately five millimeters. This is necessary so that during thermal expansion the sealant constantly fits tightly to the surfaces. Then, during final assembly, the protruding tip is compressed and forced into place in the groove.
Step 7. After preparing all the elements, assemble the structure into a single whole. Insert the crossbars into the vertical posts one by one; they should fit into the screwed crackers. Fasten the elements with self-tapping screws into the drilled holes. We recommend using self-tapping screws with a countersunk head. They hold securely, and in case of minor errors they will not interfere with inserting the double-glazed window.
Connecting elements
Step 8. To ensure that the outside aluminum does not touch the inside and heat is not lost, install a thermal bridge (thermal insert). It is installed in special mounting grooves of profiles, the grooves are located in the middle of the elements. Carefully place the thermal bridge, making sure that it fits in place along its entire length.
Assembly of the structure
Install a thermal bridge
Installed element
Prices for popular models of screwdrivers
Screwdrivers
Video - How the façade system is assembled. Glazing
Catalog
Alumark. Production and installation of facade structures. Instructions for downloading
Instructions
Prices for scaffolding
Scaffolding
Video - Installation of aluminum stained glass
Video - Installation of aluminum stained glass (part 2)
Video - Installation of stained glass, part 3
Separation of aluminum stained glass according to design criteria
Choosing and buying aluminum stained glass windows is not as simple as it might seem at first glance. Aluminum stained glass structures can have different weights, attachment formats to each other and to the load-bearing parts of the building, resulting in systems with their own specific advantages and disadvantages.
Support-transom system
Supports are usually solid columns. Transverse horizontal crossbars are attached to them - beams, on which stained glass windows are installed. In this case, their frames are equipped with appropriate holes and mechanisms for lateral fastening to each other.
The advantages of the system include the logic and simplicity of installation (and, as a result, its low cost), however, the disadvantages are the relatively large area of the crossbars, which “eat up” the glazing plane (as a result - significant shading).
Structural glazing
A special feature of the design is the formation of a single glazing plane, which is not interrupted by frames or intermediate posts. In this case, aluminum stained glass windows have a special design of frame profiles: the outer sheet of glass is almost flush with the outer part of the profile, so that an exceptionally smooth surface is formed on the outside.
The advantage is an original decorative effect. Disadvantages - non-standard, more complex profile, as well as installation difficulties.
Bay window stained glass
When the contour of the building's base has a non-standard shape, this type of stained glass is usually used. Their main distinguishing feature is that the double-glazed window frames have universal brackets for fastening to each other. In addition, such a design of the façade plane requires the presence of a larger number of intermediate support posts.
Therefore, it is precisely in the situation of complex terrain that the spider system of fastening double-glazed windows to each other is used (when aluminum double-glazed windows and stained-glass windows in the frame are mounted on special brackets, which are already installed on support posts). Only here the technological holes for mounting on the holding brackets are arranged in the frame elements.
The advantage is the ability to implement complex design architectural ideas. Disadvantage: high-quality installation requires highly qualified performers.
Structural glazing of aluminum profile
The structural appearance of façade stained-glass windows consists of a standard set of profiles, double-glazed windows and seals, but for installation it requires hidden fastenings so that the façade ends up with continuous glazing without protruding elements.
Double-glazed windows for structural glazing are made of a special design, and moisture resistance and heat resistance depend on the sealant, sealant and compliance with installation technology.
Post-transom finishing option
This type of façade finishing is a common type of structural glazing and includes a system of external and internal profiles. To fasten the glass unit, a seal is used, on which the glass structure rests when inserted into the internal profile. To fix the glass unit in the installation position, a clamping strip is provided.
On the visible side, the connection of adjacent double-glazed windows is decorated with a decorative strip, produced in various shapes (flat, round, oval). A special feature of this design is the possibility of installation and operation on inclined surfaces, while the installation of moving or swing doors is allowed.
Summary
In modern skyscrapers (for example, in Moscow) the idea of stained glass aluminum glazing is already being exploited with might and main.
It is enough just to take a closer look at the structure of the facades of Moscow City high-rise buildings. The area of glass here is simply colossal and if you visit, for example, any restaurant or fitness club located in these buildings, you will notice that some of the glass in them is cracked... These are the consequences of high wind loads. Frame glazing makes it easier to dismantle a damaged glass unit and install a new one, even without completely disassembling the fixed frame frame. It is in the ease of use, as well as in the ability to create non-standard glazing formats using frame packages, that lie the advantages of “aluminum stained glass windows”.
You can find out the price of aluminum stained glass windows using the feedback form.
Conditions for installation
Aluminum window structures can be installed in any openings. However, when choosing a window type, experts recommend making a decision in favor of aluminum in the following situations :
- With sudden changes in ambient temperatures.
- At extremely low temperatures in winter.
- In conditions of unfavorable ecological situation of the area, when precipitation with a high concentration of acids or salts is possible.
- In maritime climates and coastal areas.
All extreme operating conditions are suitable for installing aluminum windows, since the metal has increased resistance to corrosion and also has a minimal moisture absorption coefficient.
Installation and installation of aluminum stained glass windows and facade glazing
Installation of stained glass has recently become an increasingly popular architectural technique. It emphasizes the main idea of the building, attracts attention to it, and sets it apart from many others. The versatility of the design allows you to bring to life the most original design ideas. Installation of stained glass can be done on main or additional elements, on inclined, horizontal and vertical facades. Modern systems for fastening stained glass windows allow the use of structures of various sizes and configurations. Due to the high strength of the materials used, the installation of facade glazing can consist entirely of stained glass windows.
What elements do translucent structures consist of?
Before considering the process of assembling structures, you need to study the special technical names of individual elements. There are quite a lot of them, but you need to remember everything.
- Profile . It is made by extrusion and has different thicknesses, lengths and widths. Used as a main or additional load-bearing element.
- Solid profile . The simplest element, used only as decoration, does not have closed cavities. It can have different geometry and thickness, the front part is covered with powder paints.
- Full profile. It is characterized by increased physical characteristics of load-bearing capacity. The section has closed cavities, due to which thermal conductivity is significantly reduced. The quality of the profiles depends on the number of cavities.
- Combined profile. The most complex element of metal aluminum structures, individual parts are connected by thermal inserts that reduce heat loss.
- Impost. Vertical or horizontal support for window sashes. Can be enhanced or ordinary.
- Sash. The opening part of the window, the thickness depends on the number of glasses in the double-glazed window.
- Profile camera . A closed space inside a profile that serves as a heat insulator.
- Bracket . The load-bearing element is fixed to the wall and holds the entire weight of the aluminum structure.
- Rubber seals. They have different types, heights and lengths, and are inserted into profile grooves. Used to seal sealing areas.
- Thermal insert. A tubular elastic element is used to eliminate the appearance of cold bridges. Inserted into the seat on the profile.
- Pressure bar . A decorative component, fixed to the front part of the profiles with latches or self-tapping screws.
- Rusk. With its help, vertical and horizontal parts of structures are connected.
- Spacer . Used to control the width of double-glazed windows.
- Support pad . The glass unit rests on it.
- Fastening heels. Metal plates with holes, with the help of which the structure is attached to surfaces with anchors.
- Glazing bead . Decorative plastic latch, used in windows and doors.
Some manufacturers complete their products with additional additional parts; the name and purpose are indicated in the instructions.
Post-transom facade, diagram
Features of aluminum facade glazing
Aluminum systems for fastening suspended ventilated facades
Installation technology
Installation of aluminum stained glass windows used to be the exclusive prerogative of office, shopping or entertainment centers. Modern approaches to architecture are changing attitudes towards the external design of buildings. Installation of stained glass is increasingly used for the design of private houses, winter gardens and greenhouses. The advantage is that the installation of glass facades in this case can be carried out over fairly large areas. The plasticity and versatility of the design make it possible to install aluminum stained glass windows regardless of the configuration of the openings. Moreover, given the reliability of the design, installation of stained glass is possible even on roofs. Can you imagine the visual effect inside the building? Stained glass becomes a real “highlight” of the house. Multifunctionality, visual appeal, structural reliability and versatility, ease of installation of facade glazing - all this allowed stained glass to gain popularity in a short time.
II. Niche in the ceiling
In the ceiling, niches are usually made with internal lighting. It is better to place a stained-glass window in such a niche together with milky-white plexiglass; this will make the illumination of the stained-glass window more uniform and hide the contours of the lamps. However, if your stained glass window is predominantly made of opaque films, without elements of pure glass, then you can do without plexiglass.
The first and easiest method in this group is installation in a “Baikal” type suspended ceiling.
Simply remove one or more standard tiles from the ceiling and insert a stained glass window in their place. Standard lamps usually do not allow the installation of stained glass, so instead you need to fix thin fluorescent lamps directly to the ceiling and connect them.
The advantage is clear - it is easy to install, because... The suspension system in this case is already installed. The disadvantage is that the size of the stained glass window is limited by the cells of the hanging system (usually 60x60 cm), and with a composite stained glass window made of several tiles, partitions appear that separate the pattern.
The second method is again a “Baikal” type system, only for a hotel niche.
If a rectangular niche is made of a regular suspended ceiling made of gypsum fiber board, you can take corner profiles (slats) from Baikal, attach them around the perimeter of the niche and place a stained glass window on them.
The corners are attached to metal screws (as usual - not in gypsum plasterboard, but in a metal profile). Self-tapping screws are installed every 50 cm maximum. From the inside, the corners are taped with opaque electrical tape along the entire perimeter so that the light from the internal lamps does not penetrate into the joints.
The advantage of this method is the absence of gaps around the perimeter and easy access to the lamps.
The disadvantage is that the niche should only have straight edges; for curved ones, you need to bend the corners, and this is practically impossible. Also, too large a stained glass window cannot be placed in such a niche; the maximum size of any side of the stained glass window is approximately 70 cm.
Installation on "Pelicans"
This method is completely similar to installation on “pelicans” in a wall niche, with the only difference being that the stained glass window is fixed not in a vertical, but in a horizontal position.
The advantage is simpler installation and the ability to place a curved stained glass window in a niche with curved edges.
The disadvantage is the inevitable 7mm gaps around the perimeter and difficult access to the lamps.
III. Window
For a window, there are 2 ways to install stained glass: inside a double-glazed window and mounted directly on the frame on top of the window.
Let's first understand what a double-glazed window is, otherwise many people mistakenly call modern plastic windows double-glazed windows. In fact, a plastic window, and even a modern wooden one, consists of a frame and a double-glazed window. A double-glazed window is a “layer cake” of two or three glasses. Here's what it looks like in cross-section:
There is empty space (chamber) between the glasses, that's why
a double-glazed window made of three glasses is called double-chamber, and a double-glazed unit made of two glasses is called single-chamber. The air inside this chamber is dried, and the glass unit itself is sealed. Therefore, double-glazed windows have good heat and sound insulation.
The glass unit is inserted into the frame and secured with glazing beads. Moreover, both double and single-chamber double-glazed windows, and even single glass, can be inserted into the same frame. You just need glazing beads of different widths.
Stained glass inside a double glazed window
As shown above, the stained glass window is “rolled” with the middle glass into a double glazing unit and inserted into the frame. If the package is single-chamber, i.e. of two glasses, then it is better to make the stained glass window with internal glass from the side of the room. This way it can be washed. At the same time, it is very important that the glazing beads do not get on the lead, but lie tightly on clean glass or film! The lead needs to be carefully trimmed along the edges; it is better if the lead tape does not reach the border of the glazing bead a little. Otherwise, the stained glass window may burst when installing glazing beads, this is especially true for plastic windows. The thickness of the glass unit is strictly regulated, and the lead tape gives an additional thickness of 1-2 mm, which the plastic frame is not designed for.
If the frame is wooden, then you may be tempted not to trim the lead around the edges, because. there, the glazing beads are not snapped into grooves like plastic ones, but are traditionally nailed onto nails. Accordingly, the force of pressing the glass unit with the glazing bead can be adjusted, which means that the glazing bead should be placed not on the glass, but on the lead. However, be aware that in this case the window will not be airtight and will lose its properties. That's why you can't do that!
It’s easier with double-glazed windows - the lead is cut off when assembling the package itself, and the glazing bead is placed on a layer of clean glass.
The window company informs us in advance about the dimensions of the package. The final installation is also done by the window company. The differences are that wooden windows are installed immediately ready-made in boxes, while plastic windows have a frame installed first, then double-glazed windows.
If you need to make a finished plastic window into a stained glass window, the glass unit is removed from it, disassembled and put back together with the stained glass inside.
If you don’t want to disassemble the window at all or don’t have the opportunity, then we offer you the second method in the “cheap and cheerful” style.
Stained glass over window
Stained glass can be fixed directly to the frame with plastic fasteners:
They simply press the glass against the frame and are most often used in furniture facades made of MDF.
The stained glass window is made on each side 2-3 cm larger than the light opening. 3-4 cm below the glazing bead, self-tapping screws with fasteners are screwed into the frame, pressing the stained glass window.
Or the stained glass window is made 5-6 cm larger than the light opening on each side and placed through holes with a diameter of 8 mm on the fasteners described in the very first point for the niche.
The disadvantage of this method is the very questionable aesthetics from the inside of the room, as well as the difficulty of installing it on an opening sash - the handle will get in the way.
Installation of aluminum stained glass windows
Engineers and technologists of VISTA LLC have prepared detailed instructions for installing stained glass windows made of aluminum profiles. The recommendations presented are relevant for frames of various configurations, including those built into openings (for example, as an internal partition) and those attached to buildings (curtain facades and entrance groups) using side fastenings.
Step 1. Studying working documentation and planning installation.
Warm and cold stained glass windows
There are two types of aluminum stained glass structures - cold and warm. Depending on this, a certain area of application of the structures is determined.
Cold profile
Its main difference from the warm version is the absence of a thermostatic insert in the middle of the profile along its entire length. Therefore, such profiles heat up in hot weather and cool down when temperatures drop, and do not protect the interior from temperature changes.
Single glass is used in structures, and façade glazing of this type is made in unheated rooms. Cold frame types are used in walk-through hallways and attic service compartments. In the private sector, they fill the openings of verandas and observation galleries. Due to its low cost, the profile is used to create office interior partitions and furniture.
Warm profile
The second version of the frame is made from a profile into which a thermal insulating gasket made of a special polyamide material is inserted, which is a poor conductor of heat. The insert runs along the entire length of the profile; according to the technology, when connecting the corners, it should not be interrupted. In the assembled frame structure, the inner part of the frame remains warm, and the outer part reacts to lower and higher temperatures, but does not transmit changes to the inside of the room.
The use of double-glazed windows with three or more glasses provides good sound insulation. Warm versions of façade stained glass are used in heated rooms where changes in internal temperature are undesirable. Such designs are more expensive and are not used in internal partitions.
Aluminum stained glass windows: manufacturers, types and installation
Stained glass looks attractive and aesthetically pleasing. In addition, this is a functional way to beautifully decorate a building for any purpose. Modern manufacturers use corrosion-resistant alloys and heavy-duty double-glazed windows, which makes the structures durable and reliable. Glazing of this type will highlight the individual image of a high-rise office building or residential building. Stained glass glazing of facades allows you to beautifully glaze the walls of buildings for various purposes.
You can order aluminum stained glass in Moscow from a specialized company. It is best to contact the company’s managers by phone before ordering to pre-calculate the order. Fireproof structures with reliable fastening units are the best option for both a residential building and a commercial building.
Device diagram
The installation of aluminum windows is not carried out in any random order, but in accordance with the diagram reflected in the working design. If you look at the fastening unit of the product in section, you can see the following layers :
- As mentioned above, at a distance of approximately 2/3 of the wall thickness from the inner edge of the opening, the supporting frame of the window structure is installed.
- The mounting plates that fix the window are located in such a way that all anchors are located in the warm contour of the room, that is, on the inside.
- Polyurethane foam is applied evenly on both sides of the aluminum structure.
- A drip sill is installed on the outside of the window.
- From the side of the room, the window sill board is fixed to special rigid spacer plates.
The installation scheme of the aluminum window structure implies complete insulation of the thermal circuit, which eliminates the formation of cold bridges.
Production of aluminum stained glass
The production of aluminum stained glass windows is a popular activity that many modern enterprises engage in.
Below we look at the most popular manufacturers:
- Reynaers Aluminum is a Belgian company that produces and sells a wide variety of structures. Offers the production of facades, solar control systems, and roof windows. Also engaged in the development of fire and bulletproof windows and doors. The company takes a comprehensive approach to the development of facades from design to installation. Detailed price lists can be found in specialized representative companies.
- SCHUCO is a German brand that is one of the most reputable manufacturers of facade structures made of aluminum, plastic and steel. The products are of the highest quality and meet all the needs of modern consumers. Experts pay close attention to the environmental friendliness and safety of the product.
- Alumax is a domestic manufacturer of translucent structures of various types. The company offers options of varying complexity that are resistant to external negative influences. Alumax manufactures custom-made systems according to an individual project, and handles installation and maintenance. The facade system of this brand is durable and resistant to loads. You can buy stained glass from the manufacturer in Moscow.
- TATPROF is another popular Russian company - one of the leaders in the production of aluminum profiles. The production of structures is carried out on advanced equipment. It is possible to produce a profile to order. Aluminum stained glass windows from this company can be purchased in Moscow.
- SAINT-GOBAIN is a French brand that was founded in the 17th century as a mirror manufacturer. Today the company is engaged in the production of glass. The products are manufactured under several brands and are distinguished by the highest performance characteristics. Double-glazed windows from this company are used as an excellent alternative to blinds.
- PILKINGTON is an English company whose activities began in 1826. Now it is a major glass manufacturer. Over the years, several types of fire protection glazing technologies have been introduced. Production is based on advanced technologies and professional equipment.
V. Furniture facade
For furniture, facades with stained glass are not only beautiful, but also practical, because... When broken, film stained glass does not fall into pieces, but remains entirely on the film.
Stained glass furniture facades look especially beautiful when the cabinet is illuminated from the inside. If you don’t do interior lighting, then it’s better to use bright, rich colors.
Loops
There are fittings for installing glass doors in the cabinet. These are hinges with plugs: They are attached to glass doors through holes in the glass. The diameter of the hole for the loop is usually 26 mm.
Here, too, there are no problems with replacing glass doors with stained glass doors in a finished closet. Moreover, you can even replace wooden cabinet doors by removing them along with the hinges and replacing them with the hinges shown above.
Types of stained glass systems
It is extremely difficult for a modern potential buyer to make a choice in favor of one or another stained glass system. The popularity of this technology gives rise to a large-scale commercial offer that cannot be fit into a single classification, hence the wide selection of different types of options.
When choosing, experts recommend basing your choice on the type of profile and paying attention to the following points:
- translucent filling;
- decorative elements;
- application area;
- characteristics of heat and sound insulation;
- structural complexity;
- methods of geometric implementation.
Depending on the thermal insulation qualities, “warm” and “cold” types are distinguished.
- The aluminum “warm” method is a rather complex type, which is characterized by a high degree of thermal insulation. Winter gardens and greenhouses glazed in this way can be used even in the cold season. The composition includes a special polyamide insert, which provides the required thermal conductivity coefficient. The thermal break divides the system into isolated zones, the first of which perceives temperatures from outside, and the second perfectly retains heat inside the room. It is customary to use energy-saving double-glazed windows. This option will allow you to maintain an optimal microclimate. Installation of this stained glass system is carried out using frame fastening using a profile with a thermal break. The method is used for finishing facades.
- Aluminum stained glass facades of the “cold” type are distinguished by the absence of an insert that serves as a thermostat. The technology does not provide for heat retention in rooms, so it is more often used for glazing verandas and terraces.
Stained glass windows made from aluminum profiles can radically transform the appearance of any construction project, giving the facades an exclusive look.
Structurally they are divided into the following types:
- Structural. They consist of a typical aluminum-glass assembly and are distinguished by a hidden type of fastening. The technology provides for the creation of a single continuous glass wall. Installation of a stained glass system of this type requires highly qualified and professional performers. The cost of installation work directly depends on the volume and complexity.
- Post-transom. Popular and cost-effective method. The double-glazed windows are installed on the seal in the internal profile, then the structure is secured with a clamping strip. Various combinations with sashes are possible.
- Bay windows. The modern method of glazing is superior in cost to previous technologies. Often used for complex architectural structures.
During installation, various fastening units are used. The production of stained glass fire protection systems is often carried out according to individual projects. The cost of the order may vary depending on the complexity of the project and design ideas.
Types of glazing systems
Installation of translucent structures requires specialists to have a deep understanding of the design features of various types of profile systems used to create them.
Post-transom glazing system
It is a metal frame made of racks and crossbars, to which double-glazed windows are attached using wide clamping strips. External joints are masked with decorative covers. The system offers many options for connecting racks and crossbars, so it can be used to create structures of various configurations and volumes.
Read more →
Spider glazing system
There are no noticeable joints between the panels; fixation is carried out using special elements - spider-glass fittings. The main advantage is the effect of monolithic design and wide application possibilities.
Read more →
Frame glazing system
The glass or double glazed unit is pre-installed in a thin aluminum frame. Such structures are multifunctional and easy to install, have a modern design, and can be mounted on various bases.
Read more →
Installation of aluminum stained glass windows
Installation work can be carried out at any time of the year, regardless of weather conditions. It is very important that installation is carried out by experienced professionals. The selection of fastening points is carried out by professionals. The structures can be installed in both horizontal and vertical directions, which are determined by the type of stained glass window.
The standard installation scheme includes the following stages of work:
- Walls and openings are pre-prepared;
- Load-bearing components are installed;
- The area for installation is carefully prepared;
- Sections are being assembled;
- A system of profiles is installed;
- The seams are insulated;
- Filling is being installed;
- Installation of window and door elements;
- Installation of decorative elements and fittings.
The durability of aluminum structures will directly depend on the professionalism of the craftsmen who will perform the installation. The slightest deviation from the installation rules can lead to unpleasant consequences. It is very important to consider the weight of the structure. The weight of the stained glass window, the weight of the frames and fasteners are taken into account. An experienced specialist will even take into account the weight of fittings and decorative components before installation.
Installation of profiles and glazing
The installation of aluminum stained glass windows is carried out by specialists equipped with special technical means for fastening and assembly. This requires safety protective devices, manipulators equipped with vacuum suction cups and other tools.
In the case of installing window and balcony fillings, installation work is carried out indoors, and installation of glazing on the facade of a large high-rise building is carried out externally using special equipment. Before carrying out the work, the representative of the installation company supervising the work gets acquainted with all the intricacies of the upcoming work on installing the frame.
Disputed points are clarified “on the ground”, since subsequently misunderstanding can lead to damage to expensive material. First, a base of aluminum profile is installed to secure the double-glazed windows on it. The location calculation is made taking into account the design features of the facade and the size of the glass elements.
The verticality of the mounted racks and the horizontality of the crossbars used are maintained. Precision in work will eliminate distortions in the system when installing double-glazed windows . The edges of the structural glazing elements are brought inside the profile and secured with clamping strips, then with a decorative overlay. All assembly joints are coated with sealants and shock-absorbing and thermal insulating gaskets are laid in between.
In the case of combined installation of glazing elements with other façade materials, for the latter the profile is mounted as a base according to the dimensions of the insert. Fastening and fixing is done in the same way as glass, but thickened or thinned polyamide seals are used.
Installation procedure
Installation of facade stained glass includes a set of the following works:
- familiarization with the frame diagram and assembly operations;
- preliminary work on preparing the surface of the facade (cleaning, dismantling convex elements, marking);
- preparation of a site for storing working materials, profiles and double-glazed windows, delivery of materials;
- installation of embedded parts in walls, installation of supporting load-bearing elements for profiles;
- installation of profiles on walls;
- insulation of walls using the chosen method;
- installation of double-glazed windows;
- installation of door and window blocks;
- installation of decorative strips and other exterior elements.
Use of fittings
Durability of operation is determined not only by the quality of the aluminum profile, seals, sealants and double-glazed windows. The fittings for the opening parts of the stained glass window are also important . The functioning of door and window sashes over a certain period of time depends on it. In an aluminum curtain wall system, it is impossible to replace window, door hinges, tilt and turn mechanism or slide guides without disassembling the frame, so the supplier of the fittings must be chosen carefully.
Famous brands develop fittings of their own design, and it cannot be replaced with hinges from another company. However, such manufacturers provide a quality certificate for their product and guarantee long-term operation without breakdowns.
A minimal deviation from the assembly technology leads to a violation of the stability of the product, the appearance of distortions, cracks and, consequently, an increase in the load on the fittings, which shortens their service life. All structural elements of complex stained glass glazing must clearly fall into place without creating tension, pulling or disturbing verticality and horizontality.
Source
Aluminum stained glass windows price
The price of aluminum stained glass directly depends on the complexity of the design and the type of material. Such glazing is quite expensive, but due to its long service life, it pays for all costs.
The price per 1 m2 is influenced by several factors:
- Difficulty in manufacturing the base material
- Material type
- Level of complexity of installation work
- Type
- Number of storeys
- Construction filling material
- Total glazing area
- Type of configuration
- Type of construction project
The price per m2 for top-class profile systems will always be high. But it is worth considering that with a large order volume, the cost will decrease. The price is largely influenced by the design project, its complexity and deadlines. In Moscow, the cost of installation may vary significantly between different contractors.
The installation of stained-glass windows from aluminum profiles, as well as the selection of glazing materials, must be carried out by trained specialists with experience. Only a professional master will first carry out all measurements and announce the final price of work per m2.
Types of stained glass filling
The appearance of many commercial offers on the specialized market is dictated by the ever-increasing demand. The main criterion for choosing aluminum stained glass is the type of profile system and manufacturer. But there are other indicators that characterize the properties of facade finishing:
- methods of finishing and decoration;
- option of translucent filling of frame openings;
- areas of use of a specific profile system;
- characteristics of thermal insulation properties;
- complexity of installation into the structure;
- the ability to produce atypical geometric shapes.
Diversity requires analysis of market offerings to select an attractive balance in terms of performance, quality, technical characteristics and price.
