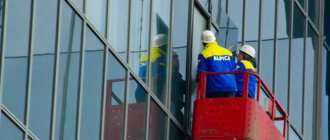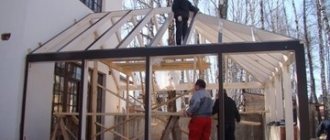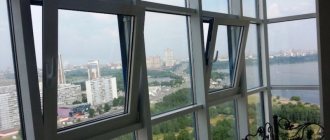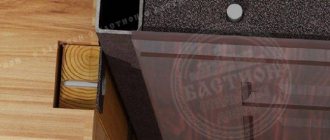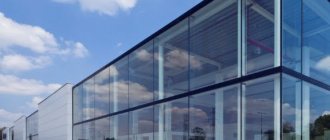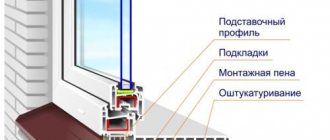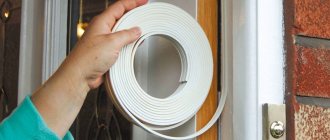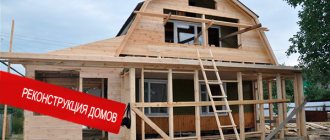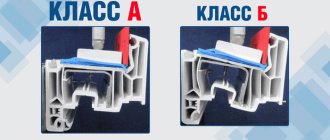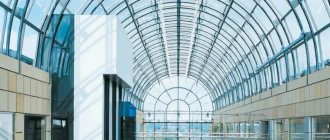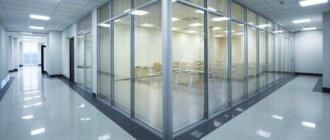home
> Glazing of facades
> Installation of SPK
Calculation Types Stages Our work Bonuses Prices Guarantees
Calculate the project
Construction carries out installation of translucent structures using aluminum profiles, both for a ready-made design solution and for a complex order with the development of the project by our specialists. Installation work is always carried out promptly, efficiently, in compliance with all building codes and safety requirements.
What is the installation of translucent aluminum structures?
Installation of translucent facades, as a rule, requires the work to be performed by professionals, in some cases it is carried out at high altitudes and in difficult conditions.
Installation of translucent structures involves following the following steps:
- dismantling the old translucent structure (in case of reconstruction or replacement of existing glazing);
- measuring the size of a window opening using plumb lines and levels (geodetic survey);
- drilling mounting holes for special fasteners;
- installation of new façade glazing;
- ensuring the tightness of joints;
- installation of window sills, slopes and ebbs for water;
- adjustment of fittings.
The skill of experienced specialists and technical capabilities allow us to install translucent aluminum structures regardless of weather conditions. At sub-zero temperatures, installers use frost-resistant materials and special technologies. Installation is of great importance for the subsequent operation of translucent structures. Only by complying with all technological requirements can the consumer expect that the design will last the service life declared by the manufacturer.
Types of translucent structures
We have accumulated extensive experience in installing translucent structures for various purposes. The company’s specialists are well versed in the nuances of installing various types of systems and have all the equipment and tools necessary for high-quality installation. We work only on the basis of a competent project, including a set of necessary studies and calculations.
Facade glazing
The building envelope must be as reliable, safe and functional as possible. Only with qualified installation can a façade glazing system meet all these requirements. We guarantee the highest quality installation of translucent structures, regardless of their complexity and volume. We carry out orders for the installation of warm and cold, frame and frameless, continuous, panoramic, strip, double and other types of facade glazing.
Read more →
Translucent roofs and skylights
The roof of a building and its elements are an area of increased responsibility, especially when it comes to installing glazing systems. Installation of translucent roofing and skylights is carried out by specialists on flat, single- and gable roofs with any covering material. In our work we use professional high-quality sealants, fastening and sealing elements, which is especially important for roofing. Experienced industrial climbers with all the necessary permits are involved in roofing work.
Read more →
Window and door systems
Modern manufacturers offer a huge number of different systems that allow them to implement the most complex tasks. Based on the type of profile used, window-door systems are divided primarily into cold and warm. Designs can also be classified according to the type of opening, translucent filling material, fire-resistant properties and a number of other parameters. Whatever type of window and door systems you choose, our specialists will ensure high-quality and quick installation of structures at any objects, including high-rise, especially dangerous and technically complex ones.
Entrance groups
When installing structures, both cold and warm aluminum profiles can be used, depending on the functional purpose of the entrance group. One of the most important stages is the installation of door systems. These can be swing, sliding or rotating structures with mechanical or automatic opening. The qualifications of our craftsmen allow them to install any type of entrance groups.
Winter gardens
The frame of winter gardens is assembled using reliable aluminum profiles. Installation is carried out element by element, which is made possible by installing special racks that compensate for temperature expansion. The glass is installed from the outside: the elements are fixed using elastomeric seals and clamping strips. The use of decorative covers allows you to give the structure the most attractive appearance.
Read more →
As an additional service, specialists can install internal translucent structures - partitions, staircase and floor railings, elevator shafts, interior windows and doors.
Do you have questions about installing the SPC?
Leave a request on the website or call and our specialists will advise you in detail on your project.
To get a consultation
Atriums and skylights
Atrium glazing with aluminum profile
Such a concept as an atrium has become firmly established in architecture. The atrium is the internal light round part of the building with adjacent floor corridors. This type of structure can be found in large office buildings or shopping centers. Although in recent years they have begun to be used in private projects.
Skylights are a translucent aluminum profile structure that is installed on the roofs of buildings. It consists of a support structure and a translucent dome structure of various shapes. Skylights are necessary to provide the building with additional natural light, which means saving energy resources.
The article “Types of skylights” will help you understand what they are and for what purposes they are used. Also check out the most famous brands of skylight manufacturers. The installation instructions for these devices, located at https://oknanagoda, will help you assemble a skylight yourself. .com/steklo/zenit-fonari/zenith-montage.html
Rooflights on aluminum profile
We also note that an aluminum profile is required for light boxes (light boxes), i.e., for elements of urban advertising.
A standard light box is a closed, sealed box that consists of a front panel with a message (advertising) printed on it, a side surface, a back wall, a frame and lighting (fluorescent light bulbs).
An aluminum profile for a light box is needed to make the side surface of this box. Of course, you can use plastic instead of aluminum, but then this light box will last less, about 5 times.
Light box
Among other things, they use aluminum profiles for panels, namely wall panels. This allows you to build durable and safe structures with a very solid design. Aluminum profile fits perfectly not only into modern architectural structures, but also into reconstructed buildings.
Types of glazing systems
Installation of translucent structures requires specialists to have a deep understanding of the design features of various types of profile systems used to create them.
Post-transom glazing system
It is a metal frame made of racks and crossbars, to which double-glazed windows are attached using wide clamping strips. External joints are masked with decorative covers. The system offers many options for connecting racks and crossbars, so it can be used to create structures of various configurations and volumes.
Read more →
Spider glazing system
There are no noticeable joints between the panels; fixation is carried out using special elements - spider-glass fittings. The main advantage is the effect of monolithic design and wide application possibilities.
Read more →
Frame glazing system
The glass or double glazed unit is pre-installed in a thin aluminum frame. Such structures are multifunctional and easy to install, have a modern design, and can be mounted on various bases.
Read more →
Installing an aluminum frame
When installing an aluminum window, you first need to mount the window frame - usually the entire window structure is partially disassembled: the frame with fittings and the glass unit are supplied separately. If the delivery package includes a fully assembled structure - a frame with fittings and a double-glazed window - then before installation it is necessary to remove the double-glazed window from the frame. Then the aluminum window frame is placed in the prepared opening, where it is leveled, for which wedges are used. After the frame is aligned in the opening, use a level to check both the horizontal and vertical lines and, if necessary, adjust the position of the frame. Then mounting holes are drilled around the entire perimeter. To fix the anchor plates, dowel-nails are used, with one self-tapping screw securing the plate to the wall, and the second to the frame; fastening is carried out through prepared holes for fastening.
To ensure tightness and absence of cracks, the perimeter of the frame is treated with polyurethane foam. After the foam has hardened, you should remove the wedges that were used to level the frame, then the mounting foam covers the holes from the wedges. When all the foam hardens, the excess is cut off.
Prices for installation of aluminum translucent structures
Only qualified organizations that have the appropriate certificates and approvals for high-precision installation work can carry out high-quality installation of translucent aluminum structures at a realistic manufacturer price.
offers its services for the construction of translucent structures that will favorably emphasize the presentable appearance of the building and its elitism.
| Name | Unit. | Price |
| Windows/doors | per m2 | from 2,300 rub. |
| Translucent design with decorative overlay | per m2 | from 2,100 rub. |
| Translucent semi-structural structures | per m2 | from 2,400 rub. |
| Translucent structural structures | per m2 | from 2,550 rub. |
| Anti-aircraft lights | per m2 | from 2,800 rub. |
| Winter gardens | per m2 | from 2,750 rub. |
Greenhouses and winter gardens made of aluminum profiles
Glazing of the winter garden with aluminum profiles
Winter gardens are created in order to relax spaciously and comfortably at any hour and time of year. These modern glass structures made from aluminum profiles, firstly, allow you to create a beautiful winter garden, and, secondly, protect the room from heat and cold, precipitation and wind.
In general, winter gardens, like greenhouses made of aluminum profiles, are universal translucent structures for glazing absolutely any building or area. Examples: winter garden or greenhouse of a cottage, veranda, greenhouse, swimming pool or tennis court.
The article “Design of a winter garden” will help you create an idea of what it is and what significance this corner of nature can have in the life of any person at home. Instructions for creating a winter garden on the balcony of the most ordinary high-rise building will help you equip your own home greenhouse. how to set up heating of a winter garden at home, read here: https://oknanagoda.com/steklo/osteklenie-steklo/fasadnoe/wintergarden-warming.html
Glazing of greenhouse with aluminum profile
Thanks to the developments of designers, modern greenhouses and winter gardens impress with their originality, elegance and sophistication of architectural views.
If desired, the winter garden and greenhouse can be made an extension of the living room. And also be a separately built structure connected to a residential building by a small corridor.
In general, all parts of a glass structure with an aluminum profile for a winter garden or greenhouse are made to individual orders, and therefore can be of different configurations and colors. But all structures are as reliable and airtight as possible.
