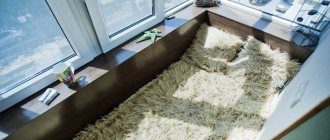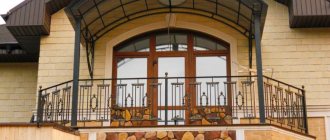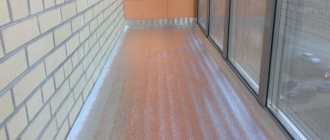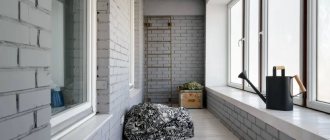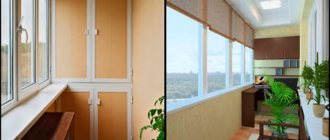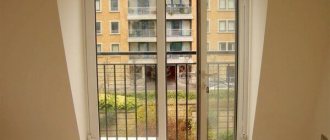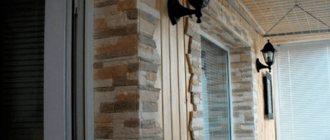Even the coldest, dirtiest and cluttered balcony can be turned into a cozy and warm room. If the rough and finishing work is done well, you can arrange a bedroom, study, winter garden and other rooms there. There are many options, but each of them has its own characteristics. At the legislative level, there are a number of restrictions and prohibitions on some actions to improve this technical room. That is why it is important to know how to make a room out of a balcony without breaking the law.
Balcony redevelopment
There are two options for remodeling the balcony:
- The first is to leave the balcony in its place and make repairs inside. For example, from the balcony where the winter tires are stored, make an additional seating area
- The second option is to combine the balcony with the room. If the implementation of the first idea only requires resources for finishing the balcony, then the second will also require additional costs for remodeling the room, which needs to be legalized. For example, the most common option for such redevelopment is connecting a balcony to the kitchen. Such a combination implies complete or partial dismantling of the window sill, which is prohibited in some houses.
Balcony as an extension of the living room
The algorithm is this: first you need to think over a new layout, then coordinate it with the relevant authorities (BTI, housing inspection, architecture department, Ministry of Emergency Situations, SES, etc.) and only after that make repairs.
Documents regulating redevelopment on the balcony:
SNiP 01/31/2003 Residential multi-apartment buildings
SNiP 2.01.07-85 Loads and impacts
IMPORTANT: Illiterate redevelopment can affect the structure of the entire house as a whole and make it unsafe for life.
Continuation of the room
Before making a room out of a balcony, you should consider the size of your budget and the possibility of using solutions that will not contradict technical standards and safety rules. Sometimes a more profitable, but no less effective option is combining a balcony and a room. This increase in usable area will make any space more functional.
Options for arranging such a continuation may be different:
- Complete combination leads to the merging of rooms, and the balcony windows become the windows of the room. There is no longer any hint of the presence of a loggia. The implementation of the design involves the standard use of space - as if it were part of the room from the beginning.
- Partial unification of spaces can be realized only by removing translucent blocks - windows and doors. Then a small section of the wall remains, which can serve as a zoning element, a table - both dining and working. This design can be converted into a shelf or chest of drawers.
- The combination of rooms can be transformable: standard fences between rooms are removed, and sliding panoramic systems are used instead. They divide or combine space at the request of the owners.
With any of the decisions, it is important to select the most practical materials that will be durable for use in the conditions chosen by the owners of the premises. The warmer the balcony, the more traditional the coatings can be - wallpaper, interior paint, etc. If the room is not insulated effectively enough and is not used all year round, preference should be given to treated wood, ceramic finishes, and imitation stone.
Balcony insulation
If you want to use the balcony all year round, then before finishing it you need to insulate it. Ideally, in order not to take up square meters, it is better to make external insulation. If this is not available, then keep in mind that the internal insulation of the balcony will take away from 2–5 cm, depending on the insulation material.
Balcony insulation scheme
IMPORTANT: Before insulating the balcony, seal all small cracks with sealant, and large cracks with polyurethane foam. This will provide additional thermal insulation. And if you plan to have light on the balcony, then take care of the wiring before insulation. This way the wiring will hide behind the trim and won’t spoil the interior.
It all starts with the windows
One of the critical initial stages is glazing the balcony. The indoor climate depends on the choice of designs. To choose the most suitable solution, you need to determine the purpose of the future room.
If this is a space for year-round use, it is necessary to install thermally efficient double-glazed windows. The presence of air chambers between the glasses significantly reduces heat loss.
Since glass structures themselves are the most vulnerable place for cold penetration, ensuring a comfortable climate depends on their choice.
For seasonal use, the room can be glazed with “cold” frames, but then a full-fledged room on a loggia or balcony simply won’t work, because no one wants to work, study, or relax in the cold.
Today, metal-plastic windows have the highest thermal insulation properties. It is these models that most contribute to creating an exceptional climate on the balcony for any pastime, for whatever purpose the additional room is created. Double-glazed windows effectively protect the room from heat loss and excessive heating during the hot season. But still, a favorable atmosphere is created only in conjunction with additional measures to insulate the balcony.
Balcony-office
Even on the smallest balcony or on a non-standard shaped balcony you can create a workplace. On smaller balconies, use opposite walls for this. Place a desktop on one side, and books and documents on the second shelf. If the space is too small, then install a folding table, which, if necessary, can be moved to the wall. On large balconies, take a closer look at a full-fledged corner workplace.
TIP: In the interior of the balcony, use light shades, so the space will appear visually larger.
Folding desk for small rooms
White and black balcony office interior example
Study on the balcony example of layout
Video collection of ideas and projects
Converting a balcony into a living space:
Photo selection of ideas:
Rumtur - a cozy room for a girl:
Thus, the balcony, being a technical room, gives a lot of opportunities to acquire another room or expand the existing one. And don't let the amount of work scare you. A little effort and time, the experience of invited craftsmen and high-quality materials - this is the recipe for a stylish and practical room on the balcony.
YOU MAY ALSO BE INTERESTED
Balcony-dressing room
For larger cabinets, use walls opposite each other. If the balcony is not narrow, then an excellent option would be to install a full-fledged wardrobe. Install drawers for shoes under the window sills.
An example of placing a cabinet on a balcony
Dressing room on the balcony
TIP: If storage systems are open, it is better to store clothes in covers. This way they will not deteriorate from direct sunlight.
Dressing room on the balcony example layout
Parapet repair
To begin interior decoration of the loggia, you need to protect yourself from bad weather - glaze the area. To do this, you need to prepare a parapet.
If the loggia fence is a metal lattice, there are two exits:
- Cut off the old structure and instead lay a parapet of gas silicate blocks.
- Restore the fence and line it on the outside with corrugated sheets or vinyl siding. Lay a gas silicate parapet on the inside, close to the grating.
When the loggia is already equipped with a stone parapet, all that remains is to decorate it from the outside.
The external decoration of the parapet should be done in the same tone as the facade - there is less chance that it will have to be redone when legitimizing it after the fact.
Waterproofing
The purpose of waterproofing is to prevent the penetration of moisture from the outside and, as a result, to protect the insulation from getting wet and losing its thermal insulation properties.
Types of waterproofing materials:
- Rolled - bitumen and polymer For the loggia, polymer ones that do not require the use of burners are preferred. Convenient for laying over mineral wool insulation on walls and floors, fastened with a stapler to the joists.
- Penetrating action Ideal for concrete bases. Easy to apply with a brush or roller, penetrating deeply into pores and microcracks.
- Coatings (mastics) An alternative to penetrating compounds - effective for waterproofing concrete and brick. Apply with a brush in two layers in perpendicular directions.
- Sealants Used for sealing joints of enclosing structures, shallow cracks and crevices.
The ceiling, walls, parapet and floor of the loggia must be waterproofed before insulation - easiest with penetrating or coating compounds. Properly performed waterproofing is the key to the durability of the insulation.
Sports section
A small home gym is the answer to the needs of many people who do not want to waste time traveling to sports clubs or simply do not like to exercise among others. A gym in an apartment is an opportunity to exercise at any time without leaving home.
On the balcony you can put:
- exercise bike;
- yoga mat;
- stepper;
- treadmill.
For this redevelopment option, it would be appropriate to decorate the walls with stone and ceramics. You can afford a bold color palette and decorate the walls with sports paraphernalia. Bright, rich colors will be appropriate here, which will encourage you to do new exercises on the way to improving your body and health.
Glazing of the loggia
Installing window blocks is the first step to insulating the loggia.
Blocks are made from the following materials:
- PVC – plastic frames, the best option is a 2-chamber double-glazed window in a multi-chamber profile;
- Aluminum is lighter and more durable than plastic, but more expensive, especially profiles with thermal break;
- Wood is an aesthetic product, but requires regular care and protection.
For a loggia, the best choice in terms of price/quality is PVC binding.
After installing the frame, the cracks around the perimeter of the frame are sealed.
Upon completion of sealing, installation of electrical wiring for lighting, sockets and, if necessary, a “warm floor” system is carried out.
