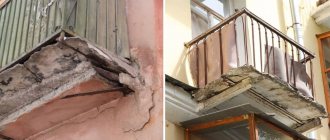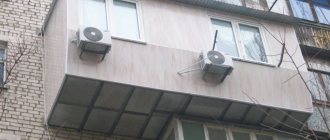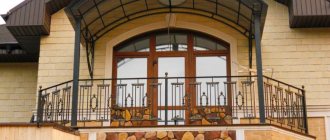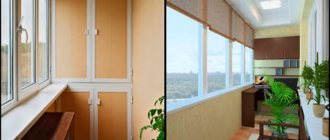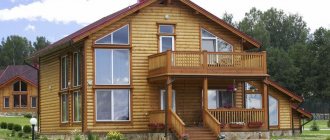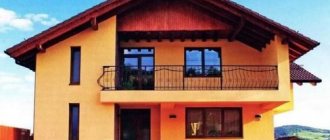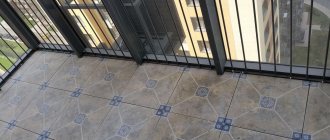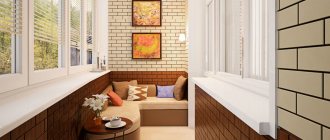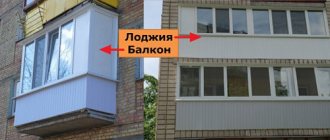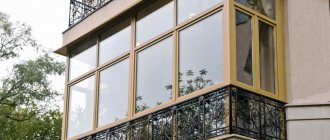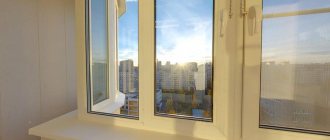Hello! On this page you can find all the necessary and up-to-date information about the turnkey overhaul of balconies in Brezhnevka buildings.
You will be able to get acquainted with the glazing of Brezhnevka balconies, features of external and internal decoration. You will also find a detailed overview of popular finishing materials and types of window profiles.
- On the page you will find information:
- Glazing of balconies in Brezhnevka
- Balcony area in Brezhnevka
- Balcony finishing in Brezhnevka
- Brezhnevka balcony design
Glazing of balconies in Brezhnevka
- Photo No. 1
- Photo No. 2
- Photo No. 3
How to glaze a Brezhnevka balcony?
Balconies in Brezhnevkas have 2 main disadvantages:
- - limited area (about 3 sq. m),
- - a flimsy balcony slab.
The small area does not allow for arranging a living room: in such a room it is possible to place a narrow closet and a small cabinet. A flimsy balcony slab does not make it possible to install warm plastic windows, without which insulating a small balcony makes no sense.
- Photo No. 4
- Photo No. 5
- Photo No. 6
Advantages of sliding glazing for Brezhnevka balconies:
- - light weight,
- - saving space,
- - practicality,
- - durability.
Disadvantages of sliding glazing:
- - poor sound insulation,
- — almost complete absence of thermal insulation.
- Photo No. 7
- Photo No. 8
- Photo No. 9
Disadvantages of Krauss sliding windows:
- - metal doors freeze at low temperatures,
- — the absence of a double-glazed window reduces the quality of sound insulation,
- - single seal contributes to poor waterproofing,
- - lack of thermal insulation.
Advantages of this window system:
Standard size of balcony and loggia
The size of the balcony in a panel house of 5 and 9 floors, according to 2.08.01-89 SNiP, differs for different climatic zones.
| Building type | width, mm | length, mm | railing height, mm |
| Khrushchevka | 650-800 | 2800-3100 | 1000 |
| Brezhnevka | 650-800 | 2400 | 1000 |
| panel houses <= 9 floors | 700 | 3100 | 1200 |
| block houses 12-16 floors | 700 | 5640 | 1200 |
| three-meter loggia | 1200 | 3000 | parapet 1000 |
| six-meter loggia | 1200 | 6000 | parapet 1000 |
For all types of buildings, from the table above, the height of the balcony (between the lower and upper floor slab) is from 2600 to 2650 mm. Read more about the height of the railing or parapet in the article “height of the balcony railing.”
Brezhnevka balcony design
In the case of Brezhnevka balconies, we are not interested in the beauty of the room, but in its functionality. Most people make a lot of mistakes when choosing a design project. To prevent this from happening, we will briefly look at the basic principles of arranging small balconies.
Design rules:
- - all finishing materials must be light shades,
- - piling up of furniture is not allowed,
- — it is highly undesirable to use bulky lighting sources,
- - you cannot combine more than 3 different shades,
- — if possible, built-in elements should be used (pedestals, cabinets, etc.),
- — all materials used must be able to withstand temperature changes and high humidity.
- Photo No. 25
- Photo No. 26
- Photo No. 27
- Photo No. 28
- Photo No. 29
- Photo No. 30
How to measure a balcony?
If the owner intends to make repairs, it doesn’t matter - on his own or with the involvement of professional teams, he needs to take correct measurements of the space. This will allow you to determine the required amount of construction and finishing materials.
Measuring loggias can be done using the simplest measuring instruments - rulers and tape measures. But to achieve maximum measurement accuracy, you should use a laser rangefinder. If the balcony has a non-standard shape, for example, sloping or semicircular, then this will significantly complicate the process. It’s easy to take measurements, but calculating the area can be fraught with certain difficulties. To simplify the task, space can be divided into geometric shapes - triangles, squares and rectangles - and their area can be determined, and then the results can be summed up.
Choosing a window company
You can choose the right window company for you. The rating is based on reviews on our website and other similar sites; the position in the rating is also mainly influenced by prices, additional services, quality of installation, promotions and many other indicators.
In many ways, the parameters of the balcony depend on the area of the apartment and its layout. In most new buildings, the average balcony size is 6 square meters. meters. The value varies depending on the architectural features and class of housing. Let's consider all the options.
Overview of standard dimensions
First, a little theory. A balcony is an additional space protruding beyond the walls of the structure. It has one common side with an apartment building and is secured with an additional plate.
The loggia is considered part of the total area of the apartment. It occupies a certain area of interfloor ceilings, therefore, from the point of view of the law, it is considered additional living space and is included in the footage of the room. From the street, the loggia does not stand out beyond the boundaries of the façade of the apartment building.
So, these concepts have three basic differences.
- The balcony extends beyond the walls of the residential building ; they seem to hang over the open space, so they are visible from the street. In accordance with the rules, the loggia is included in the total area of the apartment and is not distinguished from the outside in any way.
- A balcony is a separate structural element that is not included in the usable space. It is indicated separately in the apartment plan. The footage of the loggia is read as part of the usable area of the room.
- The loggia has three common walls with all other rooms. The balcony is connected to the house only by one rear part.
These definitions should not be confused, since they may change the layout of the home, visual characteristics, heating system, as well as the cost of paying for housing and communal services.
The dimensions of the balcony block are directly dependent on the type of additional space in the apartment. Thus, during the construction of five-story buildings of the Khrushchev type, balconies became widespread. Loggias are present mainly in modern houses, complementing stained glass window openings; on their area you can arrange an additional room - a bedroom, a relaxation area, an office or a mini-greenhouse.
The dimensions of balconies and loggias are standardized depending on the type of the entire multi-story building. In old Khrushchev-era buildings, the balcony block of the residential premises must meet the following standards.
- The length is determined within 3 m, a difference of +/- 1 m in both directions is allowed.
- In some Khrushchev houses, parapet height standards apply. The fence should rise 1 m above the level of the floor slab.
- In buildings of the Khrushchev era, the balcony parts are narrow, overly bulky and spacious blocks are potentially unsafe. GOST sets the width of structures in the range from 65 cm to 1 m; such a slab does not protrude particularly from the load-bearing wall of the building.
In panel buildings and other types of buildings erected today, there are two criteria that must be strictly observed.
- The length of the protruding part of the balcony relative to the outer wall of the building should not exceed 80 cm. Such a balcony turns out to be narrow, but if you make it wider, this can lead to the collapse of the entire structure.
- The width of the balcony directly depends on the dimensions of the standard slabs. In the vast majority of cases, they correspond to 3.2 m; this parameter can only be increased by a multiple of times, since then the interfloor ceilings will be closed.
Compliance with these requirements is aimed at ensuring the safety of balcony blocks that hang outside the wall of a multi-storey residential building. In relation to private buildings, these standards are classified as recommended, since the result of construction and redevelopment will affect exclusively the home owners.
The standard dimensions of the loggia differ from the established standards in terms of the dimensions of the balcony. This room is included in the footage of the entire apartment, and therefore its dimensions are slightly different. They are installed taking into account the size of the slabs on which the loggia is built.
- The width of the slab starts from 1.2 m . Its dimensions can be increased by increasing this indicator by an integer number of times.
- The standard for length is set similarly. The minimum size of the slab is 2.9 m; it can be increased by equipping a loggia of 5.8 or 8.7 m - however, such solutions are rather rare for standard buildings.
The type of loggia and balcony does not have any influence on their parameters, therefore additional rooms can always withstand glazing, as well as dismantling.
But for different natural conditions, additions may be prescribed, since in different countries the operation of balcony parts may have its own nuances. For example, for northern regions the depth should be within 1 m, for warm cities this parameter is set at up to 1.2 m. This is due to the fact that in the warm season a sleeping place can be placed on the balcony area, so an appropriate area will be required.
How to increase the size?
Owners of small balconies and loggias are often interested in the question of the possibility of expanding the space. It should be noted that any changes to the layout of multi-apartment residential buildings must certainly be agreed upon with the housing inspection authorities. Any removal of the balcony and loggia structure to a distance higher than 30 cm is equivalent to redevelopment and requires official registration.
- First, you need to contact the municipal architecture committee and leave an application there for permission to draw up a redevelopment project. It usually takes approximately 3-4 weeks to process such an application.
- After obtaining the appropriate consent, you should contact a company that specializes in drawing up relevant projects.
- The finished project is approved by the Ministry of Emergency Situations, the sanitary and epidemiological station, and the fire organization. Only after receiving the consent of all these authorities is a warrant issued to carry out redevelopment work.
- Upon completion of the work, a commission of representatives of the municipality and specialists from housing and communal services will come to the house ; the presence of the project developers will also be required. If the commission approves the redevelopment and accepts it as legal, an act of acceptance of the converted object for further operation is issued.
- This document must be taken to the BTI , where the corresponding changes in the ownership documents for the apartment are recorded. After expanding the balconies, the living area increases, and this must be reflected in the plan.
Please note that if the apartment is located on the ground floor and you plan to build a foundation, you will also have to coordinate it with the companies that monitor the condition of the local area.
If you don’t want to cut thresholds and waste time getting approvals, then you can only expand the balcony within 30 cm. Usually, three techniques are used for this.
- Increasing the sole of the balcony block up to 10 cm using corners and channels.
- Increasing the diameter of the balcony part without changing the bottom sole.
- Extending the balcony from above by joining slabs of different materials.
Mini office for work
You can also place a workplace on a small balcony (it is unlikely that it should be called an office due to its miniature size). However, there are many advantages: no one bothers you to work (we remember that there are tiny balconies in small apartments, where you won’t find space for an office), excellent natural light, the ability to organize everything “for yourself.” All that remains is to make a table, hang shelves and install electricity.
Don't want to design a small balcony? Transform it into a modern storage area. Clear out the apartment, and the balcony will look neat.
As you can see, a small balcony can be transformed into zones that vary in functionality. Cozy, comfortable, beautiful. Think about what yours could become after renovation?
Window sizes in a panel house
08/16/2019 Go back
In typical housing, the sizes of openings have some differences, and not only from building to building, but also from apartment to apartment. When laying out a window opening, designers take into account the level of insolation of the room, climatic region, and floor area.
The window area is the floor area divided by a factor of 5.5-8. This indicator will be enough to provide natural lighting. You should not rely entirely on the standard dimensions from the documentation; these are just basic figures that allow you to calculate the approximate cost of the structure.
The height and width of a window in a panel house may differ from standards by +-5cm.
Standard sizes of plastic windows with two sashes in panel apartments can be 1.3 m in height and 1.4 m in width. Khrushchev houses come with wide and narrow window sills. The window size in a panel house with wide window sills is about 1.45 m by 1.5 m, and with narrow sills it is smaller - 1.3 m by 1.35 m. Panel buildings are mainly built with 5 floors, but also with 9 floors or more.
Window parameters can be indicated in the form of markings, for example, 15-18 or 15-13.5. For example, 15-13.5 is a system for kitchens, and 15-12 is a system for balconies. Numbers indicate rounded dimensions. In panel structures, such data is taken into account at the factory when creating the panel; when building a brick house, masons must comply with the standards when laying the wall.
Why know the series of your house and the standard size of windows in a five-story building or a nine-story building of this series? This helps to order a preliminary calculation of the price of manufacturing and installation of the structure from several companies and compare the results. Not all manufacturers offer a free measurement visit in case of non-order, so it is useful to know the approximate dimensions and request a calculation using a calculator on the website or by phone. You can view the series of the house in the technical data sheet. It may also indicate the standard width and length of the opening.
Windows in nine-story panel buildings
The size of windows in a 9-story panel house depends on its design, series and year of construction. 9-storey mass buildings began to appear in the 60-80s. In the 70s, a planned construction system was approved, according to which reinforced concrete slabs were manufactured in special factories.
A unified catalog of concrete products emerged, which recorded the standard window size in panel houses. All mass housing developments were developed on the basis of this catalogue. Each floor was built from the same elements with slight differences in the layout of the apartments, the number of floors and entrances.
The wall objects, balconies and windows were the same - 5-storey buildings had the same parameters as 9-storey buildings.
I-515/9ш (515/9m) is the first massive 9-story building. The famous name “Brezhnevka” began with him. Unlike Khrushchevkas, there were many variations among Brezhnevkas, so it can be difficult to accurately determine the buildings that belong to them. In the 70s, II-49 and II-57 also appeared in Moscow.
I-515/9sh (515/9m) had the following size options:
- 2 doors - 1460x1230mm or 152x1310mm;
- 3 doors - 1520x1890mm;
- balcony block 1520x2150mm or 2080x2250mm.
In houses of series II-49, plastic windows have the following dimensions:
- 2 doors - 1310x1520mm;
- 3 doors - 1890x1520mm;
- balcony block - 1520x2250mm.
These are the two most popular series, but in Moscow and the region there is a wide variety of buildings formed in the process of modernization of the series. In general, the indicators depend on which plant manufactured the product, and even on individual operating conditions - changes in the size of the opening could be made by the residents themselves.
Common series of standard houses
The P-44 series are popular high-rise buildings made of concrete panels with a good layout, for which they were in demand on the market. The buildings have 9-25 floors, apartments can be 1, 2, 3-room. The length and width of the plastic window in the room are 147x142 and 176x142 cm, the balcony block is 116xx142 cm + door 70x216 cm.
Calculating usable area
The main thing when calculating the area is access to the walls and the accuracy of the data. This will allow you to fit into the budget planned for reconstruction or repair as accurately as possible.
You will need the following tools:
- roulette;
- laser rangefinder;
- ruler;
- pencil;
- paper;
- calculator.
You can do without optics (laser rangefinder), but in some cases its use will allow you to avoid errors in calculations. This is especially true for non-standard types of structures.
Next we follow the plan:
- To begin with, all sides of the figures that make up the balcony are measured. The parameters are immediately outlined.
- A sketch of the site is drawn on paper. The lines indicate dimensions.
- Calculations are made using a calculator.
- The square is calculated by multiplying one side by itself.
- Rectangle - width multiplied by length.
- Triangle - height multiplied by base.
- If the design consists of several forms, all the resulting calculations are added to each other.
- A reduction factor of 0.5 (for balconies), 0.3 (for terraces), 1 (for verandas) is applied. The resulting area of space is multiplied by this value.
Note! Appendix B, clause B. 2 of SNiP 01/31/2003 clearly regulates the area of open areas. The dimensions of the balcony are measured along the internal contour, and not along the external one.
The proposed plan is designed for carrying out measurements independently. If a beginner gets down to business, errors are possible, especially in complex designs. If a team is invited for repairs, then it is better to entrust the determination of the usable area to professionals. Most often this service is provided free of charge.
Loggias and balconies in “Khrushchev” buildings, 5-story “Stalinka” buildings, “Brezhnevka” buildings and modern brick buildings have completely different structural and operational features, and they are regulated differently by law. Often, ordinary people confuse these two definitions, which often leads to difficulties in understanding the rights and responsibilities, as well as the principles of payment for housing and communal services. Let's try to figure out what these rooms are, what their typical sizes are and how to calculate the usable area.
Let's put it in order
We don’t even start with repairs, we start with examining the balcony slab. Without understanding what condition it is in and how long it will last, putting a load on an old balcony is dangerous.
Start with glazing. You can do the glazing yourself, but it is better to turn to professionals. The technology for glazing small balconies has long been developed by specialized construction companies, and you can choose the option that suits you. Choose a double-glazed unit with a thickness of at least 32 mm.
Some companies offer a glazing option with frames moving beyond the perimeter of the balcony slab. The area of the balcony will not decrease even after it is insulated.
If you don’t like plastic windows, order or install wooden frames yourself. The result will be an excellent design in the “country” style.
On three sides of the perimeter, your balcony will be insulated with sandwich panels, which the builders will install during glazing. The ceiling will also be insulated. The material for insulation must be agreed upon immediately before signing the contract.
All you have to do is insulate the floor. A proven method is to lay out a material such as penofol on a balcony slab. The most budget option has only one side covered with foil. Penofol with foil facing up and unfolded. We lay it end to end, sealing the seams with aluminum tape.
A timber frame is placed on top of the penofol layer, and penoplex of the required thickness is placed in the cells of the frame.
The top layer of the structure is OSB boards, moisture-resistant plywood or floorboards. Floor covering of your choice. Ideal floor insulation can be achieved by using film heated floors. A warm floor of this type is laid out according to the instructions directly on the plywood or OSB board, the contacts are connected, covered with plastic film or underlay to protect it from damage when laying the flooring, and laminate can be laid on it.
