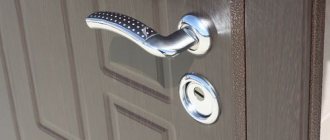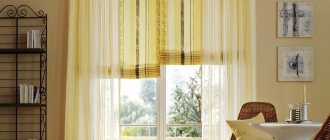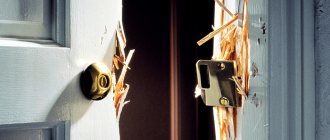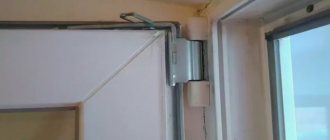Cement or frame?
We wrote about how to decorate your home with modern glass blocks in the article “Old Friends: Glass Blocks in the Interior.” This time we will talk about the features of installing blocks. How to make a wall or partition out of them? Which installation method is optimal in a particular case? What important nuances should you keep in mind when planning this work? Let's start with the planning and preparation stage. Before you start work, you need to be sure that the choice in favor of glass blocks was correct.
What should you know when planning to use glass blocks in your home?
1. It is not advisable to build a wall with doors from glass blocks. There may be an opening in a glass block wall, but doors should not be secured. It is also impossible to install window systems into a glass block wall.
2. Of course, a wall made of glass blocks cannot be load-bearing.
3. Glass blocks have excellent sound insulation. Do not be afraid that the glass block wall separating two rooms will serve only a decorative function.
4. Glass blocks are also a heat-saving material. They can be used to glaze large window openings - and the room will be warm (the same as with modern plastic double-glazed windows).
5. Glass blocks are a unique material that is both a construction material and a finishing material. This is where their special ease of use lies. I erected a wall and I don’t have to think about anything else: neither about putty, nor about painting, nor about cladding. This will save money, effort, and energy.
6. It is undesirable to create surfaces with an area of more than 15 square meters from glass blocks. m.
How to insert glass into a plasterboard partition
Depending on the glass fastening technology provided, traditional aluminum or steel components, as well as wood, can be used as profiles. At the same time, their combination is allowed, for the construction of edging (sleeves), for example. Strength and reliability in such structures is ensured by the construction of a permanent frame from the provided profiles. In this case, the arrangement of vertical and horizontal profiles must correspond to the design intent of the glass installation. That is, the size of the openings in the grid of profiles must be commensurate with the area of the glass block being installed.
Installation of almost any glass is allowed in gypsum boards, because the main criterion for such partitions is the choice of mounting method. Today, the following choice is available to the customer: Plasterboard partitions are the most common option for zoning the space between rooms, as well as the entire available area within one room. It has excellent performance characteristics, but one of the methods of decorating such partitions involves installing glass (tempered, frosted, etched with or without a pattern). This decorative technique has its own characteristics that should be taken into account to achieve the best result.
There are several ways to secure glass in a gypsum board partition. In the interior partition, you can use the usual pressing glazing beads with or without a sealant. This installation scheme allows for a fairly simple replacement of a damaged glass panel and installation of a new one with minor adjustments to the paint or other decorative layer, if one has been applied.
If metal seals were used, it is not necessary to paint them.
What do you need to know before starting work?
1. The surfaces to which the glass block wall or partition will be adjacent must be prepared (at the junction). Namely, clean off the old finish, wash, let dry, and prime.
2. Glass blocks are usually sold covered with a protective film. It is not recommended to remove the film before installation is complete to avoid damage to the surface of the blocks, scratches, stains from glue and cement, etc.
If the blocks were sold without film, you can protect them yourself - for example, by covering the front surfaces of the blocks with masking tape.
Video: plasterboard panel on the wall, with niches and lighting. Gypsum board install
In indoor systems, rollers are usually installed on the ceiling, and the guide structure is installed on the floor.
Which is better: heated floors or radiators?
Warm floorBatteries
When moving apart, the partitions can run over each other, move onto the wall, slide into it or into special canisters installed along the walls, or fold into an “accordion”.
The canvas can be solid or be a frame structure - a wooden or aluminum frame filled with various materials (both natural and synthetic, hard and soft). The partition should not be too heavy - maximum 120 kg.
Installation. Sliding systems are installed at the stage of finishing the room, when the floor is screeded and the walls are plastered. Large canvases are assembled on site, small ones are delivered ready-made.
When installing the partition, the upper guide with a roller mechanism is attached to the ceiling, the lower one is laid in the floor so that it is lower than the level of the “finished floor”.
It is necessary to ensure the strength of the structure on which the canvas is suspended. It must be made of concrete, brick, aerated concrete, metal, wood.
Installation of glass blocks on cement
For work, use cement or tile adhesive. The cement must be of high quality, homogeneous, without large grains of sand (they can scratch the glass if they get on the glass block). Tile adhesive is preferable.
In addition to cement or glue, you will need special spacer crosses and metal rods (section 4-6 mm).
Spacer crosses help to leave a fixed distance between the blocks, making the surface of the glass blocks smooth. In addition, crosses allow you to make the wall tougher. Metal rods are needed for reinforcement, that is, strengthening the glass block wall.
Having laid a row of glass blocks, apply a new layer of glue and lay a metal rod horizontally, after which a second row of blocks is laid. The rods can also be laid vertically if the area of the structure is large enough. Some experts recommend reinforcing not all rows, but only every third.
Spacer crosses are installed in the joints between glass blocks. The “hats” of the crosses remain outside. After the cement has completely dried, these protruding plates need to be chipped off. The crosses themselves remain inside the wall, making it stronger.
The building level should always be nearby. With its help, you should constantly monitor the evenness of horizontal and vertical rows.
It is not recommended to lay more than three horizontal rows of glass blocks at a time. They laid out an area three blocks high and took a break. If glass blocks are installed with tile adhesive, work can be stopped for a couple of hours and then continued. If glass blocks are laid on cement, you will have to wait a day. Why is a pause necessary? If you go above three rows, at some point the structure may “float” or completely fall apart. Be sure to take breaks!
If the glass block structure is adjacent to other surfaces, then the “seam” between them should be no more than one centimeter.
By the way, about “seams” or joints. If the glass blocks were placed on cement, after it has completely dried, the seams can be grouted with tile grout of the desired color. But it’s even easier to buy colored cement/glue and lay glass blocks on it. In this case, the joints must be immediately made neat, removing excess cement, and then after drying no additional treatments will be required.
After laying all the glass blocks, the structure should dry well. This should take 10-15 days. And only after this time can you begin to grout the interblock joints.
Tools and materials
To install glass blocks, you will need:
- tape measure, building level, marking pencil, building square;
- special crosses for laying glass blocks and plastic wedges for leveling the floor;
- grinder or wire cutters (for cutting crosses, cutting reinforcement), electric drill, 6 mm tile or concrete drills and a whisk;
- white tile adhesive, fiberglass reinforcement with a diameter of 6 mm, container for preparing glue;
- medium spatula, beta contact primer, masking tape, sponge and quick-setting glass glue;
- glass block and end glass decorative strips.
Frame method of installing glass blocks
This method of installing glass blocks is suitable for creating small, lightweight structures - for example, semi-partitions for zoning rooms. Sound insulation qualities will be significantly lower than with the cement installation method. Strength indicators are also not comparable.
The advantage of this method is aesthetics (the blocks seem to be framed), cleanliness of the work and the possibility of replacing individual blocks.
The frame is made of wood (sanded boards). It is made to order - for example, in carpentry workshops. The frame is a structure with equal cells and resembles a rack or lattice. The cells correspond to the size of the glass blocks.
The blocks are inserted into the cells and strengthened. To do this, use rubber gaskets or silicone sealants. Sealants are used more often - this strengthens the structure, since the blocks are literally glued into the cells. However, there is a minus here: if the block is installed with a rubber gasket, it can be easily removed if necessary, in order, for example, to replace a cracked block. If it is glued with sealant, it will be more difficult to remove it without damaging the entire structure.
Before filling it with glass blocks, the lattice frame must be secured by attaching it with dowels or anchors to the main surfaces - the floor, load-bearing wall, ceiling.
If you want to give the frame a certain color, you need to paint it in advance, before filling it with glass blocks.
The work is quite easy, but it must be done carefully, using caution, remembering that glass is a fragile material.
Glass blocks are installed in the wall in a similar manner. You need to create a cell in the wall for a glass block and insert it, securing it with a rubber seal or sealant.
Manufacturers of glass blocks also produce ready-made modules for attaching blocks. A frame is assembled from modules. Moreover, it is assembled simultaneously with the installation of the blocks. The modules themselves are made not only of wood, but also of PVC.
Such modular systems for installing glass blocks should be asked in the same stores that sell this material. Working with ready-made modules is quite simple - it’s similar to assembling a construction kit. It is necessary to remember that the structure turns out to be very fragile: you cannot glass a window using this method, but you can separate the sofa from the bed in the bedroom-living room.
Video: Decorative partition
Application area . Movable structures allow you to divide or combine space depending on the need, for example, with an open plan living room-kitchen-dining room area, when separating a living room and an office, a nursery and a playroom, a bedroom and a dressing room - that is, where high sound insulation is not required.
Materials and designs. A conventional sliding partition consists of one or more panels, which move along guides on a roller mechanism.
Creating a round wall from glass blocks
Rounded walls can be built from cement. In this case, the reinforcing rods have to be bent to fit the shape of the future wall, which is not so easy. To facilitate the process, thinner metal rods are used than when constructing straight walls.
Spacer crosses are inserted between blocks only inside the rounding. On the outside, the seams remain the same, and their size depends on the radius of curvature. There is a discrepancy in the size of the seams inside and outside the rounding. This cannot be avoided if solid glass blocks are installed.
The use of “half” glass blocks allows you to reduce the size of seams in a rounded wall . And the smaller the radius of curvature, the more desirable it is to use narrow blocks.
Some foreign manufacturers of glass blocks offer special systems for the construction of rounded walls. But this is still the same frame installation method, which is not suitable for creating a durable, strong, waterproof wall. But you can create a light round partition. Ask for such systems at stores that sell glass blocks.
A little safety
Modern glass blocks are of good quality. But they also have flaws. There are sharp burrs and sharp edges, so immediately get used to working with gloves.
Ordinary cloth ones are uncomfortable, even those covered with “pimples”. The glass block tends to slip out, and your hands get tired quickly.
It is best to use glazier gloves. On the palm side they are covered with latex, which does not slide on the glass as easily and better protects your fingers from cuts.
When working with an angle grinder, especially if you have to sharpen the edges of the block, be sure to use safety glasses and a respirator. Glass dust is an extremely harmful and insidious thing.
With this, let me take my leave.
We hope that beautiful and practical partitions made of glass blocks will make your home more convenient, more environmentally friendly, and give it a unique charm. Leave your tips and comments below. Subscribe to our newsletter. Good luck to you and good luck to your family!
Formation of window openings
Often, the interior windows of apartments and houses are formed using spectacular glass blocks. They give the walls lightness, airiness, and allow better dispersion of the sun's rays.
Particularly noteworthy are the illuminated designs, which look great in the design of living rooms, bedrooms and hallways.
Brick
Brick is familiar to everyone as a material for construction. It can also be used for internal partitions. Brick can be solid (4 kg) or hollow (about 3 kg). Despite the fact that a partition made of hollow bricks will be lighter, it has a significant disadvantage: it will be difficult to hang objects on such a wall.
Cost: 12-13 rubles for 1 brick. There are cheaper ones, but these are low quality markers.
Pros:
- durable material;
- provides good sound insulation (it is worse for hollow ones);
- can be used in damp areas.
Minuses:
- do not make a brick partition less than 14-15 cm thick (together with a layer of plaster);
- high cost of material;
- a qualified worker is needed for installation, otherwise the wall will turn out crooked - the payment for such labor will also cost a pretty penny;
- leveling will require a lot of plaster - additional costs for material and labor;
- even hollow bricks place a large load on the floors.
Which glass block manufacturers are best to choose?
The correct choice of glass blocks is an important point when assembling a decorative structure. The range of such elements is varied. You can purchase products from domestic, Czech, and Italian manufacturers. Each glass block option will have special characteristics:
- Domestic. Affordable price and high quality make such parts the most popular on the market.
- Italian. They stand out for their special difference in color tones from other manufacturers. All blocks have perfectly precise lines.
- Czech. They occupy a leading position in production. They are distinguished by a wide variety of designs and unique colors.
Tongue-and-groove slabs
Plaster slabs measuring 667x500x80(100) mm and weighing 22(28) kg each. They are assembled in the manner of a designer using the tongue-and-groove system. Like bricks, they can be solid or hollow, but it is better not to use hollow ones for full-fledged partitions: they have very poor sound insulation and you cannot hang anything on them.
Cost: 200-270 rub. per slab
Pros:
- very smooth, so they do not require plastering, only puttying;
- easy to install (compared to brick);
- the finished partition is 85/105 mm thick, which is very convenient;
- Moisture-resistant boards are also sold (they are green);
- strong enough for attaching hanging objects;
- are easily grooved.
Cons: poor sound insulation.
In what styles is it appropriate to use
The excellent properties of glass blocks, a huge variety of colors, make it possible to bring to life the most daring design ideas. Using the material, you can create interesting compositions that complement the interior, decorated in a modern style, such as high-tech, urbanism, pop art, constructivism, loft, modern. For the Art Nouveau direction, stained glass models are ideal, which will also be appropriate in oriental stylizations.
In classical directions, it is better to avoid glass bricks. Classicism does not tolerate such a combination, this applies to Baroque, Renaissance, Empire, and others. Also, the material will look inappropriate in interiors decorated in a rustic and natural style, for example, eco, country, Provence, chalet, rustic. If you don’t have professional knowledge, it’s better not to take risks and turn to experienced designers.
Main advantages
The most important advantage is their unusual design. However, the advantages of this type of partition do not end there.
For example, it is important that they tend to transmit sunlight. Of course, the amount of light they transmit directly depends on the material from which the glass block is made
However, in any case, a room isolated from windows will no longer always be illuminated only with the help of artificial sources.
The appearance of modern glass blocks is fundamentally different from those we saw during the times of the former USSR. The thing is that since that moment technology has stepped far forward and production conditions have technically changed. You can get acquainted with some of them by looking at the photo.
Durability can also be considered an advantage of this type of partition. The thing is that glass material is resistant to the negative influence of many factors, such as moisture. That is why in bathrooms such partitions usually last a very long time and fit perfectly into the interior.
And the speed of construction of such partitions is one of the highest in construction. This is also the reason that many decide to refuse the services of a master and install glass blocks with their own hands. Let's look at this process in more detail.
Installation procedure
Most glass block kits on the market today are installed using the BlockLock system. The composition includes, in fact, the blocks themselves, as well as the bases for installation and special glue.
Before installing the blocks, you must first “prepare the ground”. Apply markings to the floor and walls, and also determine whether we are really working with right angles, or whether they need to be trimmed.
The next step is to apply glue to the marked area. It is necessary to apply a generous amount of glue, since the bottom layer of glue will provide some support. The recommended thickness of the bottom layer is at least 1 cm. The glue in this case should be of sufficient thickness. The bottom row of glass blocks must be “pressed” into the glue with great force.
Next, we apply glue to the side of the first block, and in the same way install the second, third, and so on blocks until we install the entire bottom row. After installing it, you need to check whether the blocks are aligned evenly. This is done using a simple level. After this, we apply special glue to the top of the bottom row, and install the second row in the same way.
It is important to separate the rows included in the kit with profiles
Everything must be measured to the nearest millimeter. Fortunately, glass blocks come in different sizes, and these sizes can be selected according to the required width and height.
After we have installed the first 5 rows, we need to let the entire structure dry. Usually, complete drying occurs in one day, so all work is usually divided into two stages.
Design
Do not forget that a glass block partition is a decorative structure. Therefore, it will look very creative if we use blocks of different colors when installing it. We get creative, use our imagination, in general, we do everything to highlight our partition and give it the necessary appearance. Take a look at the photo to see what options there are.
If you have any difficulties installing a glass block partition, you can watch a video that will help you navigate this matter.
To summarize, we note that the installation of glass blocks can be done with your own hands. The main thing is to have a desire.
Features of glass blocks
Glass blocks appeared on the construction market not so long ago. The first prototypes were produced by the American company Luxfer Prism Company, founded in 1886 by James Pennicuik. However, the invention, patented in 1885, differs significantly from the brick blocks that have been used in construction since the 30s of the 20th century. The product was a metal lattice filled with square glass tiles.
The building material was used in different countries, and the peak of its popularity occurred in the 60s - 70s of the twentieth century. Initially, the blocks were used to illuminate basements, but over time they began to be installed in many institutions. Those who lived through the Soviet era remember the finishing of schools and kindergartens, swimming pools, staircases, made using this raw material.
Glass block is a building material that is obtained by joining two pressed glass plates. Thanks to the qualitative and aesthetic improvements of this product, a significant increase in the range, architects and designers began to use it not only for the exterior decoration of buildings, but also for interior design. Partitions are erected from them, and inserts are made into walls.
The main feature of the building material is not its decorative qualities, but its ability to save energy. Another important feature inherent in the product is the light transmittance. Products can transmit light, diffuse it, direct it, while completely hiding everything that is behind them. Some brands are comparable in strength to brick, and even stone.
The structure, built from glass blocks, is characterized by tightness; it creates good thermal insulation, sound insulation, light transmission, and provides protection from the cold. This allows you to make living conditions more comfortable, which is important both for large cities and for cottage villages.











