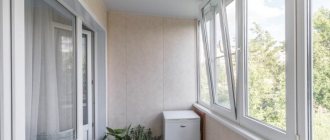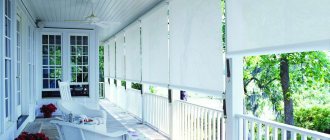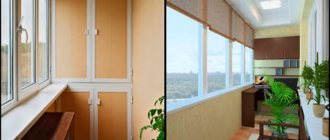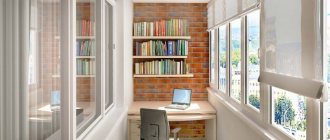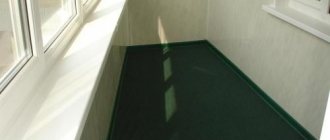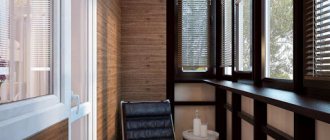Setting up a 3 m2 balcony is quite difficult. But if you take into account all the design tricks for a small room, the result will please the owners.
In a small area, it is most difficult to create a functional corner with some comfort.
All transformations are aimed at obtaining additional usable space.
Classic balcony design
In this case, a recreation area and storage sections are organized. To implement the idea, the following is established:
- compact sofa for the balcony;
- armchairs (more details in the article “chair for balconies and loggias“);
- a bench (for more details, see the article “do-it-yourself bench for a balcony”).
Hanging shelves are placed on the walls, or seats with secret drawers for things are placed (for more details, see the article “DIY box for the balcony”).
The main rule is not to fill the room with things and use light colors for decoration.
Old cabinets, carpets and dark ones will visually reduce the already cramped balcony. A small table (for more details, see the article “how to make a folding table on the balcony with your own hands”), flowers in vases, paintings and posters will help add freshness.
Choosing furniture for the balcony
The office on the loggia should be as practical as possible, so you should choose ergonomic furniture. It is better to make it to order, because due to limited space it will be difficult to select ready-made items.
A minimum set of furniture is appropriate:
- computer or desk, tabletop;
- chair on wheels, chair with backrest;
- racks, hanging shelves, cabinet.
You can set up a workshop (for example, install a sewing machine, small boxes for storing materials and tools), or a library.
Desktop
Computer tables are most often made of chipboard, MDF, and solid wood. The most durable, environmentally friendly and easily repairable material is solid wood. The cheapest models are made of chipboard and MDF.
The standard height of a desk for an adult is 75-80 cm, length - from 70 cm, width - 35-60 cm. It is better to choose a straight shape rather than a curved one. It is more convenient to work at such a table.
For children and teenagers, it is better to choose tables with tilt and height adjustment. This parameter depends on height:
| Child's height, cm | Table height, cm |
| 90 | 40 |
| 120 | 52 |
| 140 | 62 |
| 160 | 67 |
Office chair
The chair can be mobile or stationary. There is practically no point in using mobile models on a small loggia.
You can give preference to a stationary chair with adjustable height, armrests, and backrest angle. It should be anatomically shaped, with a headrest and a cushion under the lower back. The optimal tilt is a little more than 90°.
The seat should be round in shape, concave in the middle and with a curved edge so that the blood flow in the vessels of the legs is not disturbed. In terms of hardness, it is better to give preference to semi-soft models.
Comfortable office chair.
Shelves and racks for various purposes
Most shelving (excluding massive retail ones) are designed for storing books, documents, stationery and office equipment.
These can be installed in the work area on the balcony. Open shelves provide easy access to contents, but do not protect from dust, so you will have to clean frequently.
Additionally, the rack can be equipped with wheels, drawers or shelves with doors, lighting, and a mirror. A convenient option that allows you to make the most of space is adjustable shelf heights.
The storage system should be planned taking into account the filling. It is important to consider the maximum load per shelf. Racks are less stable than standard cabinets, so there is no need to overload the furniture; it is better to distribute things evenly.
Convenient shelves above the table.
Loggia bar
When the living room is combined with a bedroom, it is difficult to create an informal atmosphere in such a room for communicating with friends. But the loggia can turn into a bar with a beautiful view from the window. To save space, you should turn the window sill into a bar counter and place chairs in a row. All that remains is to add decoration, install spectacular lighting and a stereo system.
For realism, you should add a board with a menu, and on the balcony door you can hang a sign with the name of a fictitious establishment.
Correct lighting
Lighting fixtures are important design elements of any space. Their relevance increases even more in a room of 2 square meters. m., 3 sq. m. or 4 sq. m. It is better to provide it with a complex lighting system that would include small LED bulbs.
The complexity of the lighting system makes it possible to make the lighting bright if you want, for example, to read your favorite book, or, conversely, dim the light if you want to take a nap after a busy day at work. You can also use all kinds of sconces as lighting fixtures. They will become an additional interior decoration.
Rest zone
A small cozy loggia will be an excellent place for gatherings and friendly tea parties. To make the space light and airy, you should take a closer look at wicker furniture. Small sofas that can comfortably accommodate two people are also sold. Ottomans, decorative pillows and warm blankets will add a homely atmosphere.
Several pots with fresh flowers will help refresh the room. Read more in the article “how to hang a flower pot on the balcony.”
How to choose a shade
How much can be corrected using just one color. When choosing the main color to decorate your balcony space, you should consider some tips and constant rules.
There are several unconditional leading shades that are perfect for a small Khrushchev loggia: coffee, light green, blue, pink, yellow-beige, light tangerine and pale gray. Still, it is better to take into account the color scheme of the neighboring room so that the interior looks most harmonious.
Owners of small Khrushchev apartments should not be upset. With a strong desire, even such a similar apartment can be made ideal and cozy. The most important thing is to arm yourself with all the necessary knowledge and begin to radically change the boring and uninteresting space of your balcony.
Continuation of the bedroom
Owners of apartments in Khrushchev know the problem when it turns out that there is not enough space in the bedroom for a wardrobe or dressing table. Combining a loggia with a room will add additional space. You can put a chest of drawers, a table and a chair on the loggia, freeing up space in the room.
Those who like to wake up with the first rays of the sun can use the balcony space to install a bed.
Also read the article “Bed on the balcony“.
Specifics of small balconies
When it is not possible to enlarge the balcony in a Khrushchev-era building, you should visually expand the space. Pastel colors can help: cream, creamy, bluish, sand, white or beige.
Glossy surfaces also expand the spaces in the apartment. Light is reflected from these materials, which makes the design of a room of 3 square meters. meters air.
Another technique is to apply a small pattern on the surface where it is narrow. In wide places you need a large pattern. This technique helps to visually expand small walls.
Kitchen on the balcony
This option is especially popular among owners of studio apartments, where every square meter counts. Three square meters will accommodate an electric stove with several burners, a microwave oven, a mini-fridge and a kettle. There will still be room to put a table for cutting salads. And kitchen utensils can be placed on shelves under the table and in wall cabinets.
To make your dream of a balcony kitchen come true, it is better to buy a custom-made kitchen set rather than look for a ready-made option in a furniture store. Read more in the article “Combining a loggia with a kitchen.”
It is worth remembering that by law you cannot move the stove and sink onto the loggia. But installing a small electric stove or microwave is not considered a remodel, and therefore is completely legal.
Selection of finishing materials
As for the building materials used to decorate the loggia, special requirements are put forward for them, since this room is constantly exposed to the external environment. As finishing, you can use paint and plaster, mosaic and tiles, natural or artificial stone, brick and wood. An alternative modern solution is the use of siding panels, which have a number of advantages.
An equally important stage when decorating a loggia, the area of which is 3 square meters, is insulation and glazing. Any suitable materials are used for these processes. Another finishing material used to decorate the loggia is plastic panels, which are affordable and easy to maintain. Planks with patterns, colored bricks and textiles are used as decoration.
An inexpensive, but at the same time popular option is a combination of textured decorative plaster and artificial stone. These materials are easy to clean and resistant to aggressive external environments. Plaster is easily combined with any other finishing elements, and if necessary, it can be easily repainted, refreshing the interior of the loggia.
Unusual color solutions
It is usually recommended to paint the walls in small spaces white. This is necessary to visually increase the space. To make the space more voluminous, you should use color accents. Most often they make one bright wall with decor, others are done in light, restrained colors.
Read in detail in the article “What color to paint the balcony.”
If you choose a loft style, it is enough to cover one of the walls with tiles that imitate brickwork. For Provencal style, lilac, cream, mint or blue are suitable. In winter, when there are no leaves on the trees, it will be nice to look at the green walls.
Color scheme and interior style
In the work area, the interior should be discreet and practical. It is worth paying attention to neutral shades - gray, brown, beige. You can use brighter colors for accents.
The discreet modern design of the office on the balcony is also suitable for decorating a student’s study area. But elementary school students should not be denied bright colors and prints.
Office in light colors.
Tips for decorating a small area
Proper organization of space will make relaxing on the balcony comfortable for the whole company.
Loggia furniture
There is a stereotype that you need to put old unnecessary furniture on the balcony so that it does not interfere with the room. In this case, it turns out that bulky bedside tables clutter the passage, and you don’t want to go into the room.
Therefore, it is worth buying suitable furniture:
- Wall shelves do not seem bulky, but still allow you to place a lot of things.
- Folding tables, folding chairs, transforming benches - you can always remove such a thing and free up the passage.
- Hanging chairs, pillows and hammocks take up much less space than sofas and fold easily.
- Window sill on the balcony - can be used as a table, shelf for flowers or books.
Furniture brands now offer collections of compact balcony furniture - from sofas to transformable wardrobes. Even Ikea has such collections.
Lighting
The first step is to take care of installing the main light source. A small chandelier or lamp with a bright lampshade installed under the ceiling will do. To be able to hide from the sun during the day, you should use blinds.
In the evening it will be more comfortable if you install a sconce on the wall in the recreation area. An original idea is to install a lamp stylized as a street lamp on the balcony. Next to it there will be a sofa made in the style of a street bench.
Procedure for contacting the BTI if necessary
The procedure for obtaining permission for redevelopment depends on the city. In Moscow you need to contact the State Housing Inspectorate, and in the Moscow region these issues are dealt with by local governments.
Step-by-step instructions for approval in Moscow:
- Draw up a technical passport or floor plan with an explanation. The service is paid, prices are set by the city BTI.
- Find an organization with SRO approval, order a technical report on the possibility of redevelopment and a project for approval. It must contain a thermal engineering calculation. Without it, the Moscow Housing Inspectorate will refuse.
- Fill out the online form on the Moscow Mayor's website. The application must be accompanied by a technical passport of the apartment, a certificate of ownership or other title document, a technical report and a project in electronic form (copies).
Dismantling work can begin when permission is received. After completing the repairs, you need to contact the Moscow Housing Inspectorate again so that the inspector can carry out an inspection and issue an acceptance certificate for the redevelopment, on the basis of which the BTI will redo the technical passport.
Design ideas
For small balconies up to five meters long, various stylistic solutions are used. When implementing an idea, the use of functional furniture comes to the fore. To prevent the interior of the loggia from seeming ordinary, it is worth placing some kind of art object, for example, photo wallpaper, on one of the walls. Shelves with plants or paintings can also act as color spots.
Loggia – continuation of the apartment
They often combine a kitchen with a loggia to create a separate dining room. In this case, it is worth purchasing a small table and chairs. If you install a shelving unit, the room will become a convenient storage for a collection of wines or dishes. The space is also suitable for placing a dressing table or computer desk.
The only point is that you should not clutter the loggia, otherwise the room will be uncomfortable.
Green corner
The idea can be implemented both on a glazed and open balcony. The basic rule is to use several tiers. To ensure that the flowers have enough sun and the room is not cluttered, it is worth purchasing whatnots. Another option is to place hanging shelves with plants in several tiers.
Terrace
The best option for an open balcony, which is used in the summer. To create the atmosphere of a country terrace, a deck board or porcelain tile is laid on a concrete slab. Furniture is chosen in a country style - folding chairs and chaise lounges, a wicker sofa. Mandatory decorative elements are plants in tubs and flowers in hanging boxes.
Wardrobe for storing clothes
Now there are transformable sections on sale that allow you to fit coats, shoes, and hats even in tight spaces. The clothes rail is attached to the bottom of the hanging shelf. In the lower tier there is a bedside table for knitted items or shoes. It is advisable to purchase a bedside table with drawers; they take up less space than shelves with doors.
In what styles can you decorate a balcony?
The optimal solutions are country style, eco-style and loft. But before zoning the house, you need to determine the purpose of the room.
Possible options:
- relaxation room;
- winter Garden;
- playroom for children;
- home Office;
- place for tea drinking.
An important point is the specifics of using the premises in apartments. Of course, you can use small balconies only in the spring-summer season. In this case, the costs will be low, and the arrangement of the loggia will be economical - with aluminum profiles.
Storage area
If there is no need for a stylish organization of small balconies, they are simply turned into a convenient storage area. This means that things will be arranged in a smart way.
Such a storage area in a panel house should look neat. You can install a cabinet with shelves in the side wall of a 3-meter-long room. The rest of the small space on the loggia remains free for the purpose of better access.
Photos of small loggias. Photo gallery.
Wooden materials are the most in demand in modern loggia design. In photographs of small balconies, wood trim can be seen very often.
In addition to lining, pine lumber is used. The advantage of pine is that it has a light shade, which visually expands the room.
Commonly used materials:
- wallpaper made of polyvinyl chloride;
- plastic panels;
- decorative plaster;
- MDF materials.
To arrange the finishing coating, building materials are used that protect against freezing and provide an anti-noise effect.
What to put?
Let's look at the decorating process step by step:
- Freeing up space. After cleaning thoroughly, check the condition of the balcony slab. The stable slab can withstand heavy loads;
- Choice of lighting. Hanging chandeliers are not suitable for a balcony, as they take up extra space. The necessary conditions are created by overhead and spotlights, as well as models built into the balcony design;
- Furniture arrangement. When installing shelves, you should remember that their clutter spoils the design of a small space. Spots are best suited for lighting;
- Decoration. Rugs, pillows, blankets, flowerpots, panels, vases and figurines look organic on balconies. There is just room for imagination, for example, in oriental style;
- Landscaping. You can even turn the entire area of a small loggia into a greenhouse, but you will need to install blinds to protect the plants from ultraviolet radiation.
So, when choosing an interior design, you need to give preference to cool shades, since in the summer season it will be cool on the balcony. When the windows face north, it is better to choose warm colors that make the room more cozy.
Choosing a style direction
You need to start from the purpose of the room. For work, discreet finishing, simple furniture and bright lighting on the balcony are suitable. If the balcony is used for relaxation, it is worth using textiles, table lamps, vases and potted plants to create an informal atmosphere.
Provence style
Delicate pastel colors and furniture with an aging effect will help to recreate the atmosphere of the French province. Instead of pompous stucco, you should give preference to embroidered pillows and patchwork bedspreads. Instead of a regular sofa, a wooden bench with a soft seat is suitable.
Loft style
Makes it possible to turn a balcony into a factory workshop with industrial elements. Usually they use imitation brickwork on the walls, rough shelving like in a warehouse, furniture with metal legs. A clothes dryer for a balcony can be made with crossbars that imitate drainpipes.
The use of accessories is kept to a minimum; instead of an elegant chandelier, strict lamps on brackets are installed.
Loggia in Art Nouveau style
This solution will allow you to turn the room into a strict office in monochrome colors. This style direction is characterized by minimalist furniture, metallic surfaces and strict geometric lines. Lamps can be made in a futuristic style.
Using mirrors
You can decorate the interior with small, unusually shaped mirrors. Large mirrors on the wall will visually increase the space of the balcony.
The walls and ceiling are decorated with a mirror surface. A mirror on the ceiling will also add height to the room.
Balcony 11 sq. m.: current design, site planning and interior organization (115 photos)Balcony design 12 sq. m.: modern ideas and 130 photos of real balcony design options
- Balcony 10 sq. m.: advice from designers on the design and repair of balconies and loggias (115 photos)
Original design ideas
Even the most ordinary balcony in a block house can be changed beyond recognition. To do this, it is enough to install an artificial fireplace or several ottomans. More ideas are presented in the photo below.
Balcony accessories
First of all, flower pots, lamps and garlands are used. You can put figurines on the shelves of the rack, but you should not clutter up the space with them. It is important to know when to stop so as not to overload the space.
Textile decor
Designers use pillows, curtains, blankets. Instead of ordinary curtains, it is better to hang Roman blinds; they open like blinds. You can choose a semi-transparent fabric that will let the sun's rays through. To increase the number of seats for guests, it is worth purchasing floor pillows.
Balcony finishing ii 49
In the houses of this series, each apartment has a balcony 2.34 or 3 meters long. When installing double-glazed windows, the space can be used all year round. Usually, in order to save space, a window sill is not installed.
A budget and practical option is covering the balcony with plastic panels. They are available in different designs and are equally suitable for heated and unheated rooms.
Refurbishment of a balcony or loggia
Options for converting a balcony can be divided into combining it with a living space and creating an additional room. In both cases, you need to install double-glazed windows, conduct electricity and insulate the room.
Permission is required when merging with a room.
Dismantling the partition is a dangerous undertaking because the structural load will increase. Any actions must be carried out carefully and consult with specialists.
Installation of double-glazed windows
According to the Housing Code of the Russian Federation, glazing is equivalent to redevelopment if it is associated with the destruction of the load-bearing structures of the building and a change in the area of the room.
You must obtain permission in the following cases:
- the load on the load-bearing slab has increased (often the floors are initially in poor condition in Khrushchev and Stalin buildings);
- the balcony expanded along the parapet by at least 300 mm;
- as a result of glazing, access to fire escapes is blocked;
- changes affect the interests of other residents;
- the property is planned to be sold or used as collateral for a loan (in this case, the data from the registration certificate and the condition of the apartment will be compared, everything must be legalized).
If you want to set up a workspace on the balcony, you need to protect the room from atmospheric phenomena, soundproof it and insulate it.
Even one piece of glass can protect you from external influences, but it will be uncomfortable to be on the loggia in winter. To insulate, you need to install at least a single-chamber double-glazed window.
Thermal protection characteristics (the higher the indicator, the warmer the windows):
- one glass - R=0.18;
- single-chamber package - R=0.3;
- two-chamber - R=0.5.
By complicating the glass unit, you can get thermal protection R>1. But if additional insulation of external walls is not planned, then there is no point in installing glass with three air chambers.
If you need to reduce noise, then in residential areas double-glazed windows with a sound insulation value of 30 dBA are sufficient. Glass with a large air gap should be installed near highways.
Panoramic glazing in the office on the balcony.
Conducting electricity
It is necessary to calculate the maximum load on the electrical network and select the connection option:
- apartment electrical distribution panel;
- socket next to the balcony;
- distribution box between consumers.
Often light sources are connected to an outlet, but if several lamps are installed, then a box is mounted for them. Wiring can be done in a hidden or open way.
Lighting equipment
The type of lighting must be selected before carrying out electrical work:
- point;
- wall;
- general.
For use on an insulated balcony, you can buy any lamps intended for installation indoors.
Spot lighting is a convenient solution for a balcony.
Balcony insulation
The balcony on the first floor can be accessed from the ground or stairs. This simplifies the work and makes independent external insulation possible.
If the apartment is on the second floor or higher, then to minimize the cost of an aerial platform, the balcony should be sheathed from the inside.
Stages of insulating a balcony:
- Seal cracks with sealing material. Polyurethane foam will do, or if the gaps are large, use plywood.
- Waterproof the room. Rolled materials must be secured with an overlap, liquid materials must be applied with a brush or roller to a moistened surface.
- Alternately insulate the walls, ceiling, floor.
- Finish finishing.
Materials that are suitable for internal insulation:
- Styrofoam. Lightweight, resistant to dampness and moisture. Polystyrene foam is flammable, so it must be treated with fire retardants.
- Penoplex. Sheet material developed on the basis of foam plastic. It is resistant to moisture, has increased wear resistance, has low thermal conductivity and good sound insulation.
- Expanded polystyrene. A type of foam. An excellent heat insulator, but the thickness of the insulation must be at least 8 cm, so the usable area will be reduced.
- Polyurethane foam. Eco-material with low flammability. Installation is not carried out by laying slabs, but by treating the surfaces by spraying or pouring.
- Penofol. Thin reflective insulation material can replace 10 cm thick mineral wool insulation.
Balcony insulation with penoplex.
Heating system installation
Radiators are not allowed on the balcony.
Therefore, you need to use alternative options that do not require special permission:
- Free-standing oil heater or electric convector. Devices are connected without the help of professionals. Modern models do not make noise, can quickly warm up the room, and are equipped with an overheating sensor. The disadvantage of this heating method is operating costs and the need for high-quality wiring.
- Heated floor. The balcony warms up evenly and the temperature can be adjusted. Disadvantages: compared to a central heating system, the water supply cable heats up poorly, installation requires the involvement of professionals, there are restrictions in the choice of floor covering (not all materials can withstand heating from the inside).
- Infrared heating in the form of panels, films. The cost of modern models is high, some systems have an increased fire hazard and can quickly fail if used frequently.
Final finishing
When choosing finishing materials, you need to focus not only on appearance, but also on performance characteristics. The ceiling is most often lined with plastic panels or clapboard.
You can also use panels for walls. Other options are wallpaper, painting. If the balcony is insulated, you can make a tension structure. Laminate, linoleum, tiles, carpeting, and boards are used as flooring.
Loggia design with panoramic glazing
Such a loggia without insulation and good thermal insulation will be used mainly in the warm season. Since the windows will offer views of the surrounding area, you are unlikely to want to turn the room into a warehouse. Therefore, it is important to take care of the presence of a recreation area. If the balcony area is 4 or 5 meters, it is also suitable for storing vegetables or clothes.
To prevent strangers from looking at things on the balcony, it is worth putting a cabinet with drawers instead of an open shelving. More details in the article “Wardrobe for the loggia“.
Is it necessary to obtain permits?
The Housing Code of the Russian Federation allows the connection of a balcony to a residential premises, but with some restrictions.
Forbidden:
- demolish the outer wall;
- dismantle a window opening or balcony threshold;
- move heating appliances to the loggia;
- remove the window lintel if the wall is load-bearing.
After redevelopment, the design parameters and the previous load on the slab should be preserved.
According to Art. 25 of the Housing Code of the Russian Federation, redevelopment is considered to be a change in the configuration of the premises, which requires amendments to the BTI diagrams. If you plan to carry out dismantling work, then this needs to be legalized.
Stylish design of a French balcony
There is enough space on such a balcony to place a small folding table. When you wake up in the morning, you can sit in a chair in the room and put freshly brewed coffee and buns on the table. In summer, the free space will be occupied by flowers in pots and hanging boxes. Climbing plants will look great and will turn the balcony area into a blooming garden.
When developing the design of a 3-meter balcony, all the possibilities of the room are used. And a small-sized room has no less such opportunities than a spacious loggia. In a small area you can use built-in furniture, transformable chairs, compact sofas and shelving.
How to decorate a small loggia?
In order to competently create the interior of a small space, experts recommend using the following directions: Mediterranean, country or Provence. It is these styles that will allow you to conveniently and attractively design a relaxation area on a loggia, the area of which is no more than 3 square meters.
Also, modern styles are used to decorate a small loggia, including minimalism, loft and modern. The laconic design will allow you to create a simple and discreet balcony, where there is free space that is not overloaded with small details.
The decor of the loggia and the choice of building materials used to decorate the room depend on its functional load. If desired, you can arrange here:
- Children's playroom.
- Personal Area.
- Library.
- Recreation area.
- Bar.
- Sports section.
- Winter Garden.
