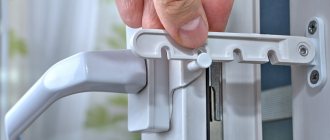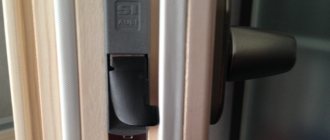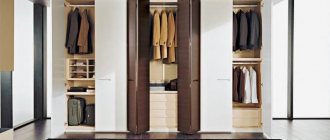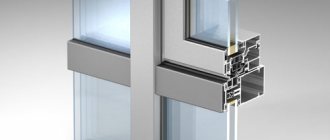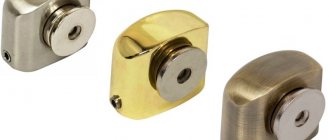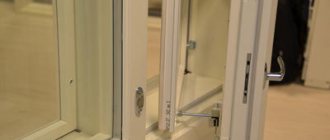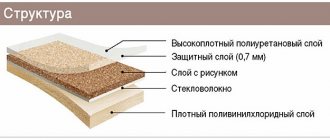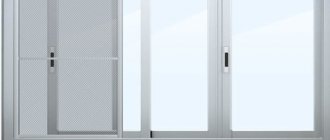11602 0 2
Maksym September 20, 2016Specialization: country construction, apartment renovation, landscaping of a personal plot, installation and connection of utilities.
Sliding glazing of an insulated closed veranda.
Currently, many apartment owners are trying to maximize the usable area of their homes through insulation and energy-saving glazing of balconies and loggias. I want to say right away that ordinary wooden frames with single glasses are not suitable for these purposes, because they do not retain heat well, and the usual hinged window sashes significantly limit the usable space. Instead, I recommend using plastic sliding windows for glazing balconies, since they have good energy-saving properties and do not require a lot of free space to open them.
Advantages of PVC sliding windows
Sliding windows made of plastic are resistant to temperature deformations, this allows the system to be used in regions with a sharply continental climate. High thermal characteristics make plastic sliding windows the optimal choice for insulated loggias and balconies. Often, sliding plastic windows are chosen when glazing a terrace, veranda or gazebo.
Slidors glazing is the golden mean between cold aluminum windows and warm PVC windows. Providing good protection from the cold, they are cheaper and lighter than warm glazing. Internal galvanized steel reinforcement improves the reliability of this plastic system.
It’s clear why Sliders glazing is so popular:
Sliding cold glazing of the balcony with aluminum windows provedal
Aluminum profile PROVEDAL is an excellent option for cold glazing. This is high-quality protection against street dust, providing sound insulation. The sliding of the valves is silent, but tight. Such models are reliable, have a long service life, and do not limit the penetration of natural light. The doors can be equipped with additional seals to enhance the tightness of the structure.
Due to the special texture of the material, the surface is powder coated, which can be given any color according to the RAL scale. Designers often resort to colored windows to create a warmer tone for the entire room.
The profile has the following characteristics: width - 64 mm, glazing - polished glass 4 - 5 mm wide, sound insulation - within 25 dB. The price of sliding windows for a balcony from Provedal C-640 is 2,600 rubles/m2.
Design features of sliding plastic windows
Sliding windows Slidors consist of a PVC profile, glass or double glazing, and fittings created specifically for this system.
Among the main features of plastic sliding systems is the presence of a high rail, which makes it possible to get rid of freezing. The crescent shape of the castle is specially adapted to the conditions of our climate. On the front side there are drainage grooves through which excess moisture is drained. All this allows you to comfortably operate the windows even at temperatures of -35ºС.
What are Slidors sliding windows made of?
The width of the plastic profile allows you to insert single or double glazed windows. Its significant weight is supported by specially reinforced rollers. The width of one leaf is 600-800 mm; up to 5 leaves can be installed in one frame.
How to choose
Sliding windows to the balcony should be selected taking into account the following recommendations:
- Evaluate the structures, including from the point of view of the balcony design, and take into account the existing dimensions, as well as the presence of conditions for moving or folding. For example, a parallel-sliding model would be appropriate where the dimensions allow the central doors to be moved apart. More often, these are windows on terraces or balconies of cottages.
- Formulate the goal to achieve which folding windows are installed. To create a panoramic view, “accordions” are suitable, the doors can be made to match them. To ensure heat, you should immediately specify the equipment with a thermal bridge. If the balcony is not used to extend one of the rooms onto its area, the presence of a thermal bridge is not necessary.
- Determine how advisable it is to install an insulated profile. If the heating is turned off on the balcony, you can use the option with additional plastic inserts. “Cold” glazing is suitable for balconies where laundry is dried or indoor flowers are grown.
In addition to these points, you can promptly provide an additional guide rail for the mosquito net. It can be installed for the warm season. It also helps protect the house from plant pollen flying in the air. During this period of the year, the mesh should be washed more often. No less important is the appearance and quality of the fittings and the composition of the seals used.
Sliding plastic windows for loggia and balcony
| The main area of application of sliding plastic windows is glazing of balconies and loggias of city apartments. Affordable cost and durability, practicality and elegant design of balcony plastic sliding windows attract the attention of potential consumers to this system. Plastic sliding systems on a loggia or balcony look harmonious with plastic apartment windows - the most popular type of glazing today. On small balconies, plastic windows allow you to make maximum use of usable space. When installing a profile with a double-glazed window, it is necessary to first strengthen the parapet, since the weight of the structure will be significant. |
| In addition to sliding plastic windows, there are other types of glazing for balconies and loggias. You can learn more about warm and cold glazing, the advantages and disadvantages of certain windows, and choose the best option by clicking on the link on the right. |
Selecting a frame for sliding glazing
Insulation and installation of windows allows you to equip a warm storage room, your own study, a children's playroom, a small home workshop, or even a full-fledged kitchen with the necessary set of household appliances on the loggia. When choosing the material for the manufacture of the window frame and the type of sliding mechanism, you should first of all proceed from the purpose for which the balcony will be used in the future.
Of all the modern options for balcony glazing, I would like to highlight three main types of materials for the manufacture of window frames, each of which has its own positive and negative sides:
- Natural wood, although considered an obsolete material, is best suited for making window frames in wooden houses and log cabins. Classic windows with frames made of solid natural wood have a decent appearance, allow air to pass through well, and at the same time have high heat and sound insulation properties . The main disadvantages of products made from natural wood are that they are susceptible to rotting and natural aging, and over time they can dry out or change their geometric dimensions. To prevent this from happening, wooden windows need to be repaired from time to time, insulated and tinted, or treated with an antiseptic compound;
Window frame made of natural wood in section.
- Sliding windows with frames made of anodized aluminum alloys are characterized by high durability and good resistance to natural factors. They are absolutely not afraid of water, are light in weight and resist wind and snow loads well , so they are suitable for balconies and closed summer terraces with a large glazing area. The main disadvantage of such structures is the high thermal conductivity of aluminum, so I do not recommend installing aluminum windows in habitable or heated residential areas;
Aluminum profile for sliding windows.
- The most optimal solution, in my opinion, is metal-plastic window frames, which are made from a multi-chamber PVC profile reinforced with a metal insert made of galvanized steel. Rigid PVC is characterized by very high durability, is absolutely not afraid of exposure to moisture and ultraviolet rays, is practically not subject to temperature deformation , and in addition, it is produced in a wide range of colors and shades, which do not fade over time and do not fade in the sun. Thanks to the presence of several insulated chambers and an absolutely sealed design, such windows retain heat well , do not allow street noise to pass through and provide reliable protection of the room from the penetration of rain, snow, wind and street dust.
Multi-chamber metal-plastic profile.
The main disadvantage of metal-plastic windows is that PVC plastic does not conduct air at all and does not allow water vapor to pass from the room to the outside. In order to maintain a normal indoor microclimate, when installing new windows in a plastic frame, I recommend installing a wall ventilator. It will ensure normal ventilation even with the windows completely closed, and will help prevent condensation from forming on the external walls of the apartment, loggia or balcony.
Option 1. Parallel sliding mechanism
The main feature of the parallel-sliding mechanism is that when the movable window sashes are opened, they move to the side exclusively along a horizontal axis, which runs parallel to the balcony railings and the fixed frame of the front glazing. In other words, such a mechanism is also called a “compartment”, because its operating principle is similar to opening doors in sliding wardrobes or in a train carriage.
The design of such a mechanism is very simple: two horizontal overlays made of aluminum alloy are fixed in the upper and lower parts of the window opening. Each movable sash is equipped with two carriages with rollers on the bottom, and two carriages with rollers on the top.
When opening windows, the lower support rollers take up the vertical weight load and roll along the bottom guide, and the upper centering rollers take up the horizontal wind load and roll along the top guide.
The diagram shows a cross-section of metal-plastic balcony glazing with a parallel-sliding mechanism.
This option is considered the most inexpensive and simple, so it can be installed with your own hands without much difficulty. At the same time, it has some features, so it is used only for glazing non-insulated balconies, loggias, summer terraces, greenhouses and other non-residential or utility premises.
- Each movable sash, when the window is opened, moves to the side, so at least one blind, stationary part of the window must be located on the side of it . At the same time, to fully open the window opening, the width of the fixed part should be slightly larger than the width of the blind fixed sash;
Sectional view of parallel sliding sashes.
- The design of the sliding mechanism does not contain cantilever brackets or components, so the roller carriage is able to withstand high weight and wind loads . This makes it possible to use it for heavy sliding doors and window openings with a large glazing area;
- The plastic rollers of the movable carriage move along the aluminum guide exclusively along its longitudinal axis . This ensures a smooth ride, no jerking and minimal effort required to move the sash;
The photo shows parallel sliding glazing of the balcony.
- The disadvantages of parallel sliding systems include the displacement of the axis of movement of the sliding sashes inside the balcony. Thus, the lower guide will be located on top of the window sill or balcony railing along its entire length, and the movable sashes, both in the closed and open positions, will be shifted inside the room;
- The main disadvantage is that in such systems it is almost impossible to ensure a tight and hermetically sealed fit of the hinged sashes to a fixed window frame, therefore, even in the closed position, such a window will not be able to provide normal heat and sound insulation. For this reason, parallel sliding mechanisms are not suitable for glazing residential and heated premises.
With parallel sliding glazing of the balcony, you can make several movable sashes.
When installing sliding windows, some craftsmen try to install the upper and lower guides from the street side. At first glance, this solution may seem more convenient, since it allows you to move the movable doors outside the balcony. I do not recommend doing this, because over time the sliding fittings will become clogged with sand and street dust, and will stop moving normally, and in winter they will constantly freeze and become clogged with snow.
Option 2. Swivel and slide mechanism
When opening sliding windows with a rotary sliding mechanism, the sashes also move in different directions, but in this case, each sashe moves simultaneously in two planes. In the closed position, the opening sashes are slightly recessed and located in the same plane with the fixed window frame. In order to open a window, you must first pull the handle towards you so that the sash comes out of the window frame.
After it hangs on the cantilever brackets, it needs to be pulled to the side, as a result of which it will move along the horizontal guides and take its extreme open position. The second door opens in the same way, only it needs to be moved in the opposite direction.
Bottom guide and movable carriage of the rotary-sliding mechanism.
Without going into technical details, I want to say that the movable carriage and horizontal guides of the rotary-sliding mechanism have a number of fundamental differences from the previous version. Accordingly, such a mechanism also has its own application features:
- As in the first case, on the side of each opening sash there should be a free space, the width of which should be no less than the overall width of the sliding sash;
- After closing the window, the movable sash enters the window frame and is fixed at several points using a standard locking mechanism for plastic windows;
- Due to this, it is possible to achieve a tight and almost hermetically sealed connection of the closed sash to the fixed window frame . For this reason, such glazing is well suited not only for a balcony or loggia, but also for residential heated premises;
Balcony frame with sliding and turning sash.
- Thanks to the standard locking mechanism, which reliably fixes the sash in the closed position, the impact of wind load is not transferred to the movable carriages and guides . This makes it possible to make them from thinner material, and accordingly, they have a more aesthetic and neat appearance;
- Another advantage of combining a sliding window with a standard locking mechanism is that it allows you not only to move the sash completely to the side, but also to slightly tilt it towards you, opening the window in micro-ventilation mode.
Installation and adjustment of the rotary-sliding mechanism.
The fixed metal-plastic frame of the front glazing for sliding windows has a standard design, so it allows you to easily install a unified mosquito net, or an anti-cat protective net.
Option 3. Vertical sliding mechanism
The use of a vertical sliding mechanism allows you to lift the opening sash upward relative to the stationary window frame. This type of sliding window system has become widespread in Western countries, which is why they are often called English or Canadian windows.
Vertical lifting window in a country house.
Their principle of operation has some similarities with parallel sliding systems. Vertical guides are installed on both sides of the window opening, and movable carriages with rollers are attached to the sides of the opening sash. Thanks to this, it can freely move vertically up and down, or be fixed in extreme and intermediate positions.
To briefly describe vertical sliding windows, I can give some facts regarding the use of such systems:
- First of all, I want to say that in our country vertical sliding systems are rare, because they are not very functional , and they also require a large free space above the window;
A tilt-and-slide window in a wooden frame is well suited for a summer house.
- In addition, they do not have very good energy-saving properties , so they are more suitable for non-residential or utility premises in private homes;
- More expensive and advanced versions of vertically folding systems can be equipped with additional mechanisms that allow them to be tilted in a horizontal plane, or placed horizontally under the ceiling;
Vertical lifting hinge mechanism.
One medium-sized window sash with double-glazed windows can weigh 25-35 kg. In order to make it easier to open such a window, powerful springs or a system of counterweights are installed inside the guides, which compensate for the weight load from the heavy sash.
A budget alternative to plastic sliding windows
When glazing balconies in old houses, you need to pay attention to the condition of the balcony slab. Dilapidated balconies are unable to withstand the heavy weight of plastic windows and in such cases it is recommended to use aluminum sliding windows. They also save space but are significantly lighter. The disadvantages of sliding aluminum structures include their low thermal insulation.
| Characteristics | Sliding plastic windows | Sliding aluminum windows |
| Opening comfort | Space saving | Space saving |
| Safety | Difficult to open without breaking glass | Opens up |
| Durability, reliability | Steel reinforcement inside | Aluminum frame and doors |
| Using double glazing | You can install double glazed windows | Single glass only |
| Product price | More expensive than Provedal | Budget glazing |
| Find out more about the benefits, characteristics and design of Provedal aluminum sliding windows by clicking on the link to the right. |
Stages of installing sliding windows on a balcony
You can install sliding windows on your balcony yourself. At the same time, it is worth familiarizing yourself with the algorithm for conducting such an event in advance and trying not to violate the designated stages.
The peculiarity of installation is the clear alignment of the horizontal. Balcony sliding systems are very sensitive to any distortion or deviation from the designated horizontal lines. Glazing options using different materials are slightly different.
Work begins with the design of the base.
A metal subframe is made, which is fixed to the fence using dowels and screws. The frame is directly attached to the subframe. If it is made of aluminum profile, then installation is carried out on site. If PVC windows are used, the structure will already be assembled. All that remains is to secure the sashes and insert double-glazed windows.
Installing the Frame Base
The manufacturer always numbers the parts provided, so it is easy to put them together and connect them with screws. Initially, the component parts can be fastened using tape fasteners.
The window sill is secured using self-tapping screws. It can be solid or made up of several parts (depending on size). There are two options for fastening the ebb: on top of the window sill or directly to the frame. When attached to a frame, the structure does not require sealing with silicone.
Window sill installation
Once these steps are completed, the frame sections are directly assembled and the canopy is installed. First the top part is fixed, then the sides. To make the fastening correctly, you need to attach a level to the profile vertically. Then you need to drill holes for the dowels at the measured distances.
Particular attention is paid to sealing joints and cracks. The quality of work should ensure the tightness of the room and keep cold and moisture out. Those holes that could not be insulated with polyurethane foam are sealed with silicone sealant.
The visor is fixed from above onto the strips using metal screws. Correct installation of the canopy will help drain rainwater in a timely manner, preventing it from getting inside. The final stage is installation of the sashes. They are easy to insert: first, the upper part, then, after lightly pressing the sash upward, the lower part. Proceed in the same way with other sliding parts.
If desired, a mosquito net and horizontally oriented blinds can be installed. This sun protection is fixed directly to a plastic or aluminum frame.
An aluminum profile with a single glass is loved by many for its low weight, long service life and practicality. There are double-glazed windows containing 2 or 3 glasses. The sliding system is so streamlined that the load on the bearings is negligible.
Professionals recommend using an aluminum profile to decorate windows on a small loggia (for more details, see the article “design of a small loggia”). It is characterized by its small width. Therefore, it is easy to install on thin metal corners or pre-prepared window sills. The rollers are mounted in the guide rails and ensure easy movement of the sashes.
Installation of sashes
Often, for convenience, special latches are installed on such structures for locking.
The convenience of aluminum sliding structures is that they can be easily removed and put back, for example, if necessary, washed on both sides. They are light, so a woman can handle this task.
Why should you contact plasokna?
The plasokna company has been providing glazing services for more than 12 years, having earned a positive reputation and many regular customers. Our products are of good quality at a reasonable price, so it will be profitable to buy plastic sliding windows from us.
The company employs only qualified personnel. All our installers are trained at a special Rehau academy. They are allowed to work only after successfully passing certification. Confidence in your own abilities allows you to establish an increased warranty on installation - 5 years! You can learn more about the window installation procedure, certificates and customer reviews by clicking on the links below.
Adjusting aluminum windows on the balcony
Sometimes it happens that the installation of sliding windows on the loggia is completed, but drafts continue to “walk”. A common reason for such situations is inaccurate adjustment of the structure. Its disadvantage is not only that it is cold. The appearance quickly deteriorates, problems appear when opening or closing, and the fittings do not work well. Then the pressing question becomes: “How to adjust the sliding windows on the balcony?”
Typical reasons for adjustment and how to correct them are as follows:
- The sash began to sag. It is necessary to move the decorative trim and carefully tighten the bolts with a wrench.
- The latch and profile hinges do not work well. This is the result of insufficient lubrication. By restoring its quantity, for example, using technical oil, you can easily cope with the problem yourself.
- The handle is broken. If its integrity cannot be restored, proceed to replacement. After unscrewing the screws under the plate, remove the failed part and install a new one. Secure fixation is required.
The more additional accessories there are in the design, the more problems can arise if proper attention is not paid. To avoid such troubles from the very beginning of operation, you need to organize their care.
Experts advise:
- regular inspection;
- lubrication;
- adjustment of individual mechanisms.
Before cold weather, it is useful to make corrections to the entire structure.
Adjusting aluminum windows
Mechanical maintenance of sliding windows on the balcony is important. It will preserve natural insolation and maintain their cleanliness. Washing is carried out with household glass cleaners, using brushes and napkins. A useful accessory is a slip on the elongated handle. If it is impossible to wash the structure from the outside yourself, you need to invite washers. They have the training and equipment for such work.
Sliding plastic windows: prices and popular models
You can order the installation of a turnkey window system from plasokna. The good cost of sliding plastic windows does not affect the quality of materials and work.
| Design price: from 21,500 rubles. | Design price: from 16,420 rubles. |
| Turnkey price: from RUB 40,520. | Turnkey price: from RUB 31,310. |
* The structures are made on automatic equipment from Slidors plastic profiles. Increased installation warranty - 5 years. Free measurement!
Reasons for glazing a balcony with sliding structures
There are several reasons for glazing a balcony or loggia. First of all, it is waterproofing, or protection from precipitation and bad weather. Balcony sliding systems provide sound insulation and thermal insulation of the apartment. Thanks to these factors, a balcony or loggia is used to increase the usable area of housing and expand the possibilities of its use.
Modern glazing methods allow you to choose sliding or casement windows. In rotating sash structures, windows open inward. Such systems are more familiar, are a more common and cheaper option, but at the same time less rational for saving space. Sliding windows for balconies are more modern, reliable, and attractive from the point of view of increasing free space, but also more expensive.
Maintenance of sliding structures
One of the advantages of sliding window systems is their long service life, from 20 to 50 years. In order for windows to last their intended period, they must be properly used and properly cared for. For easy operation of mechanical elements, it is necessary to lubricate each mechanism once every 2-3 years.
All cavities, guides, and rubber seals should be cleaned. To do this, you will need to remove the doors and clean them with a vacuum cleaner. Brush seals on aluminum windows require annual cleaning. In winter, during severe frosts, if the sashes freeze, you can use a special defroster or wait for warmer weather.
Features of the lift-slide and tilt-slide mechanism
The lift-and-slide design is based on the principle of sliding wardrobe doors. When opening, the pressure of the sash is weakened and it can be freely moved along the guide, which has the length of the entire span of the window. When locked, the mechanism presses the sash down, closing the sealed lock-type seals. The supporting frame of the windows has two rows of guides and the sashes on both can move. The third additional guide is installed on the inside for a movable mosquito net. It is this design that is characterized by the largest dimensions of the valves.
The tilt-and-slide design of the sash is in many ways similar to the swing design. The movement is carried out along two guides mounted on the supporting frame from the inside. To open the window, you need to turn the lock handle and pull the sash towards you so that the rollers rest on the runners. After this, you can move the sash to the desired distance and fix it with a clamping mechanism. When locking the sash, standard fittings and a sealing scheme for PVC windows are used, so in terms of heat and noise insulation, this design is no different from a hinged one. A special feature of the system is that the sash can be tilted for ventilation.
Types of window sliding systems
Depending on how the sash opens, there are several types of sliding mechanisms.
The doors of the lift-and-slide system open like compartment doors. The structure consists of at least 2 sashes, a load-bearing and movable one, and guides along which the displacement occurs. When the window is opened, the movable sash rises slightly in order to loosen the pressure at the bottom, and moves parallel to the profile of the supporting frame over its entire width. The tightness of the structure is ensured by a profile seal around the perimeter of the frame, double brush seals on the sides of the profile, and liningpipes.
Features of window installation
The requirements for window openings for casement and sliding windows are identical, but the installation process for different types of window systems is different.
Plastic windows have a supporting frame, into which, with a tilt-and-slide system, “blind” spans are already inserted. The frame is covered at the top and bottom with plastic mounting pads or a stand profile. The fastening is locking; installation is carried out using a rubber hammer. Mounting “whiskers” are attached to the assembled box with self-tapping screws, then the frame is inserted into the window opening, where it is attached on all four sides. The bottom edge is attached through and through to the masonry or frame of the fence.
In long window openings, several frames are connected to each other with threaded ties or ordinary self-tapping screws. In this case, the inner wall of the supporting frame is drilled through, only the outer walls of the profile and mounting plates are connected to each other. On balconies, where the wall is covered from floor to ceiling with plastic bags, the structure may be “buoyant”. In this case, it is reinforced with stiffening posts, which expand from floor to ceiling and are attached to the concrete base with anchors.
After installing the frame, the upper and lower ebbs are attached. The gaps between the frame and the walls are filled with mounting foam, and the mounting holes in the profile are closed with plugs. A window sill is installed, the junctions of the plastic parts are sealed with PVC sealant, for example COSMOFEN 345. A guide is attached to the windows of the tilt-and-slide structure, otherwise the sashes are installed on the runners of the supporting frame. The sash needs to be inserted into the upper guide, slightly raised and aligned with the lower edge, then lowered. Adjustment of windows is not required, but the frame must be mounted strictly horizontally.
Aluminum windows are installed in a similar way. The frame is supplied assembled in the form of modular segments, which are joined together with a standard locking connection. All pieces for installation are also included in the kit. Expensive windows may have specific fastening elements and locking connections.
