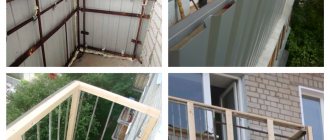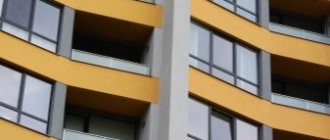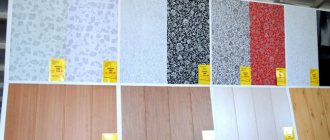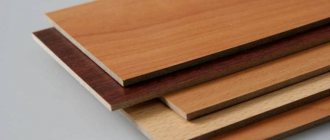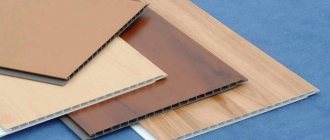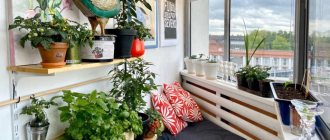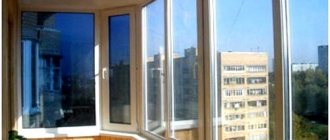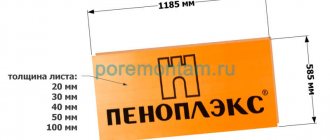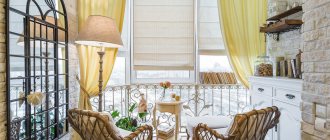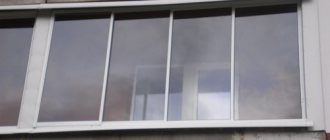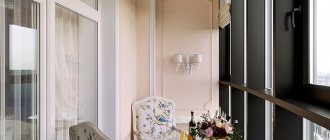When planning to do a major renovation in an apartment, most people start it from the balcony. Normal arrangement of a balcony room includes glazing, insulation, installation of electrical wiring and installation of good heating. The renovation is completed by finishing the balcony with MDF panels or using other cladding elements. What is MDF material and how to work with it, what are its advantages and disadvantages - let's take a closer look.
Balcony finishing with MDF panels
Calculation of the amount of materials for finishing the balcony
Before starting work, it is necessary to take measurements of the balcony room and calculate the required amount of materials:
- MDF panels. They are rigid strips of a certain width and length. For finishing balconies and loggias, it is recommended to choose moisture-resistant panels with a thickness of at least 6 mm with a tongue-and-groove fixation system. The amount of material is calculated in accordance with the square footage of the sheathed surfaces plus 10-15% for waste and adjustment.
- Finishing corners are thin strips that can be folded lengthwise to form the angle of the desired degree. They are calculated by footage based on the number of external and internal corners.
- Insulation – purchased by square meters based on the area of the walls to be decorated.
- Wooden bars with a cross section of 20*40 mm or a metal profile for sheathing - calculated in linear meters, taking into account the sheathing pitch of 40-50 cm.
Dismantling
The panels are removed using the same steps, but in reverse order. You should start with the baseboards, which are removed from the joint by hand or using a nail puller/screwdriver. Dismantling the slabs themselves begins from the upper left edge. To do this, you need to slightly pry the corner and bend the plate. Unfasten it from the clamps along the entire length and then carefully remove it. Then the material will remain intact and can be reused if desired.
Subsequent slabs are removed one by one in the same way. After them, the clamps are removed and the sheathing is dismantled. The screws are removed from it and the timber is separated from the wall. The holes that remain from the dowels are closed using plaster. This way the wall will acquire its original appearance, and the materials will retain their properties for further use.
Dismantling of those slabs that are attached with adhesive is carried out using a pry bar. It will not be possible to save panels as a whole.
MDF panels are widely used for finishing balconies. This is an easy, inexpensive way to give the room a bright, well-groomed look. There are some disadvantages: during processing a lot of dust appears, a respirator is required. All holes in the material must initially be drilled; the material is quite hard. In terms of weight, an MDF board is heavier than a similar-sized wooden board.
But all these disadvantages are nothing compared to the excellent result after repair and ease of subsequent maintenance.
Preparing tools and supplies
To work with MDF panels, complex and expensive equipment is not required. You need the bare minimum set of construction tools , which, as a rule, every home craftsman has:
- screwdriver;
- Screwdriver Set;
- perforator;
- cutting tool (jigsaw or electric saw);
- a grinder or other device for cutting metal (in the case of using metal profiles for the construction of sheathing);
- building level or plumb line;
- furniture stapler;
- staples, screws, clamps, glue;
- polyurethane foam;
- silicone sealant;
- pencil, ruler, tape measure;
- protective equipment (glasses, gloves).
The easiest way to have a beautiful front lawn
You've certainly seen the perfect lawn in a movie, on an alley, or perhaps on your neighbor's lawn. Those who have ever tried to grow a green area on their site will no doubt say that it is a huge amount of work. The lawn requires careful planting, care, fertilization, and watering. However, only inexperienced gardeners think this way; professionals have long known about the innovative product - liquid lawn AquaGrazz .
There are many modern construction solutions that allow you to improve the area outside the window on a fairly budget-friendly basis: drywall, lining, MDF and PVC panels, siding, etc. However, finishing a balcony with MDF panels is the most common option.
Preparation of sheathing and insulation
Before constructing the sheathing, you need to pay attention to the walls. There is no need to level them on the balcony, but some preliminary work is necessary. Balconies and loggias are specific rooms with high humidity and temperature changes, so you need to be sure that under the decorative finish there are no places where moisture accumulates and mold spreads.
Preparatory work with walls:
- clean off old finishes;
- seal cracks and loose areas;
- treat with an antifungal compound;
- coat with primer.
The panels can be attached to perfectly flat walls using glue without constructing a sheathing. But when finishing a balcony, it is recommended to install the sheathing at least on the outer wall - insulation can be placed in its cells, thus creating more comfortable conditions for using the loggia as a living space. In addition, finishing materials on an insulated balcony will retain their original aesthetic qualities longer.
Characteristics of MDF boards
Construction MDF panels are a fairly universal element of modern cladding, attractive both in terms of their external qualities and ease of use.
MDF itself is considered a modification of the well-known fiberboard (fibreboard), but is manufactured using a different method and has an additional quality - increased resistance to moisture. This is facilitated by a special laminating film, which, in fact, is the main difference between the two building materials.
MDF is produced according to certain standards, intended for construction work in the form of finishing premises (walls, ceilings), manufacturing frame furniture. If the material is needed for wall cladding, then it is advisable to use standard panels - this simplifies the finishing itself and increases the speed of installation.
MDF boards have a number of serious advantages:
- The material looks like natural wood, but has flexibility and elasticity unusual for it.
- Suitable for covering complex and not perfectly straight frames.
- Using MDF, you can cover various defects in walls or ceilings; the panels do not require mandatory leveling of the surface before installation.
- The material is relatively easy to install and inexpensive.
- The laminated surface of the MDF panel allows you to apply decoration. It can be a pattern, texture or imitation of any complexity, for example: natural stone, wood. You can see the imitation options in our photo.
MDF panels This universal finishing material has only one serious drawback.
Although MDF has increased resistance to a humid environment, laminating film is clearly not enough. Like any fibrous or wooden material, MDF is afraid of constant dampness, therefore it is not recommended to install such material in such rooms. The interior decoration of a balcony with MDF panels requires maximum insulation from steam and moisture; it is desirable that the balcony be high-quality glazed and insulated. If there is a risk of increased moisture, for example, on the top floor of a multi-story building, then ventilate the balcony space more often.
Panel installation
After constructing the frame and installing the insulation, you can begin decorative finishing. The panels can be fastened in several ways:
- adhesive - suitable for installing thin panels in small areas, as it does not provide the necessary strength over large areas;
- mechanical with staples or screws - provides reliable fixation, but rigid fastening prevents the natural expansion of the material; this method is suitable for rooms without changes in temperature and humidity;
- on clamps (special clips that are rigidly attached to the sheathing and placed on the edge of the panel) - the recommended method for loggias and balconies.
Step-by-step installation technology
Some stages of work may vary depending on the characteristics of the room and the selected type of finish for other surfaces, but the general sequence is as follows:
- Cut the panels to the required length, taking into account the fact that on each side you need to leave a gap of 3-5 mm, which will be covered with corners during finishing. Openings are immediately provided for sockets and switches.
A jigsaw will save you a lot of time! - Install the first panel. It is better to start installing vertical siding from the window, horizontal siding - from the bottom up.
- Each subsequent panel is inserted into the groove of the previous one and fixed with clamps attached to the sheathing on the other side.
- Corner panels in a vertical position (or the last top panels in a horizontal position) are trimmed. You should try to keep narrow cuts to the far corners, since around a window or doorway they will be immediately noticeable - these areas need to be done as carefully as possible. If there are protruding window sills or other obstacles, samples are made in the corresponding panel.
Slope finishing
First, the panels are installed on horizontal slopes, then on vertical slopes in the following sequence:
- Measure the upper slopes above the window and doorway.
- Cut parts of the required size from the panel.
- Mount them on mounting foam.
- Support it with vertical struts (remnants of beams or scraps of panels) and leave to dry.
- After the polyurethane foam stops expanding and hardens, trim off its excess.
- Do the same with vertical slopes.
- Secure the panels on the slopes with self-tapping screws to the sheathing so that they fall under the finishing corners.
How to make a sheathing correctly?
The quality of the future cladding of the loggia largely depends on the skillfully prepared frame. There are several options for assembling the sheathing. Most often, craftsmen resort to structures made of metal profiles and wood. For balconies covered with insulation, the ideal option is the so-called independent frame, which does not require fastening directly to the walls.
Panel installation
We assemble the metal frame like this:
- Prepare the necessary for work hammer drill, scissors, screwdriver, construction angle and level, cutter, nylon thread, plumb line, dowels.
- Apply markings to the walls, focusing on the windows. In the corners, at the junction of the lines, fix the dowels. Attach a plumb line to the screws and mark the wall vertically.
- Attach the profile around the perimeter, focusing on the markings.
- Install vertical sheathing elements for window and door openings.
- Align the metal profile (orientation towards the window).
- Secure on both sides with a cutter.
- Mount the horizontal belt of the structure (the panels will be attached to it). Fix with a cutter. The distance between the belts is about 50 cm.
- If there are radiators on the balcony, cover them with decorative grilles.
- Use straight hangers or corners to securely fix all profile elements.
Useful tips for beginners
If this is your first time making repairs on a loggia or balcony with your own hands, we recommend that you pay attention to a number of nuances: 1. First of all, the walls need to be thoroughly cleaned of remnants of the previous coating, and the surfaces should be leveled using sheets of moisture-resistant plasterboard. 2. When choosing a finishing material, give preference to calm, monochromatic shades or coatings with imitation wood texture; this color scheme is universal and harmonizes perfectly with various interiors. It’s worth taking a closer look at the textured surface - if it matches the interior of the room, it automatically turns a simple DIY renovation into a unique design work. 3. Pay attention to the width of the panels, as hardware stores offer several options - standard and narrow. For cladding a balcony, wider panels are optimal; they cover a larger area, so with their help you can significantly simplify the cladding process. It is also recommended to buy materials with a small reserve, because with such work there is always the possibility of a small defect.
You can pay 30-50% less for light, depending on what electrical appliances you use.
4. Since it is very convenient to have a full-fledged lighting system on the balcony, take care of a sufficient number of switches and electrical sockets. All wires must be laid up to the wall sheathing, a hole must be cut in the selected panel, a mounting box must be inserted and the wires must be brought out and then connected. However, if you have no experience in this area, it is better not to install electrical wiring yourself, but to invite a specialist. 5. The panels are adjusted in height and cut according to the openings directly during the installation process, but if you are determined to make the markings in advance, then take into account the natural shrinkage of the panels along the width. 6. To cut MDF, it is best to use an electric jigsaw. At the moment, there are many opportunities for improving the interior of the balcony space. The optimal material to use for this purpose is MDF panels. Simple installation procedures that you can do yourself will allow you to turn your balcony into a beautiful, cozy room.
Glue mount
There is another way to attach the panels - using glue or liquid nails. This method is the fastest, but the quality of fastening does not suffer at all. It is ideal for those who do the cladding themselves, as it does not require special tools and significantly reduces repair time. The algorithm for adhesive fastening of MDF panels includes: 1. Preparing the walls of the balcony, dismantling the old covering, cleaning from dust. 2. Treating the walls with cement-sand mortar, paying special attention to cracks and depressions. 3. Covering the leveled walls with a layer of primer. 4. After the primer layer has dried, putty should be applied to the surface. 5. Attaching MDF panels: apply construction adhesive to the panel and press it firmly against the wall, starting from the corner of the balcony, gradually moving along the wall. The panels should be glued without gaps; excess glue can be removed with a knife.
We decide what is better to cover the inside of the balcony based on reviews from professionals
As for the other criteria, drywall not only meets, but also comes to the fore against the background of the rest of the cladding. In terms of durability, the canvas can last for decades, provided that the maintenance conditions are met. In other words, if water constantly gets on the canvas, and the product is not moisture-resistant, then it will soon deteriorate.
The material can be painted, pasted over and even textured plaster applied to it. Accordingly, it can be safely called practical. A room decorated with plasterboard sheets looks neat and has straight corners and straight walls. Installing the canvas does not require a lot of effort and time. It is enough to install a metal sheathing made of profiles. In some cases, sheathing for plasterboard walls is made of wood.
As for maintainability, the only drawback of the canvas is fragility. When installed, it is very easy to break, and therefore you should be as careful as possible, because it cannot be restored.
Ceiling installation: dryer installation
To lay the ceiling sheathing you will need a 20x40 mm cross-section batten installed at intervals of 40 cm.
However, if you plan to mount a dryer to the ceiling, the structure must be more rigid since the loads on such devices are quite large. It is considered optimal to use a beam with a cross-section of 40x60, fixed on a concrete base with anchors, at least every 80 cm (the smaller side is in contact with the rough ceiling).
Installation includes the following steps:
To ensure the ceiling is level, do not forget to align the bars with each other!
If there are significant unevenness of the concrete surface, they must be compensated with spacers (plastic, thin dry lath, MDF, fiberboard) of appropriate thickness.
If you are planning a small and lightweight dryer made of reinforced plastic, you can make bookmarks from the same bars.
We apply the dryer to the ceiling using markings
We fasten the block with three dowel nails
We measure the distance to the next bookmark
The process will become much more complicated if the floor is the last and there is no floor slab on top. In such situations, a so-called semi-loft or canopy is built, which usually requires a team of qualified builders. A rectangular structure is assembled from hardwood timber (oak, ash, birch, beech) or a thick-walled metal profile. The small leg of this design is rigidly fixed on the main wall of the building, the large leg will be the base of the ceiling, and the hypotenuse will be the slope (roof) of the canopy.
For plastic panels and drywall, a metal profile is perfect:
Preparatory stages
The installation of MDF panels on the balcony can be done independently if you have even minimal repair skills. All that is required from the master in this case is to follow the instructions and prepare the tools for the job.
Standard equipment for this process includes a drill, saw and hammer. To create the sheathing, you need to prepare a screwdriver, fasteners and staples (for sheathing). The process uses construction foam, a plumb line and a meter. It is necessary to take care in advance about the availability of material to create the sheathing.
Finishing a balcony with MDF panels occurs in two steps. First you need to create the main sheathing on which the material will be attached. Installation of panels on the base belongs to the second stage. Before starting the process, the surface must be insulated. The type of lathing directly depends on the size of this layer. Basically, a simple frame or an independent structure is installed for these purposes.
If the insulation layer exceeds the 3 cm mark, the second type of base is used. Independent designs allow for smoother surfaces. If the insulation is less than 3 cm or is absent altogether, the base is fixed to the wall. The advantage of this option is that it saves space.
A wide variety of materials are used to make lathing.
Basically, metal profiles, wooden beams or standard slats are used for these purposes. If you use the last two options to create a frame, before installation you must treat all elements with a special primer. Related article: Balcony railing height
